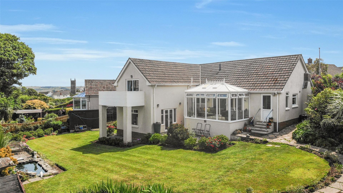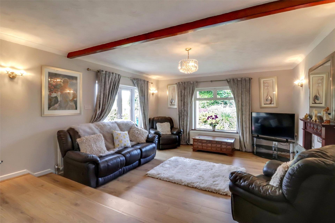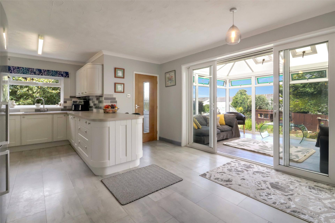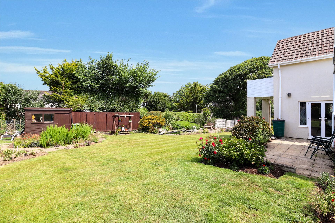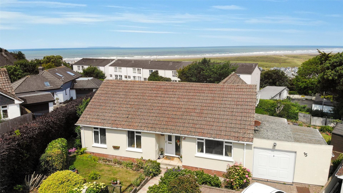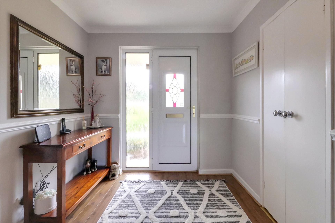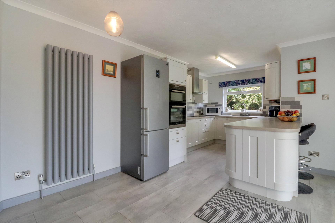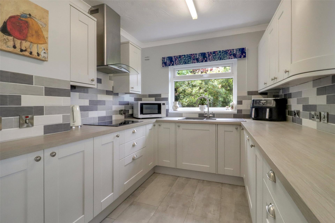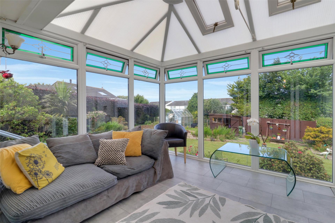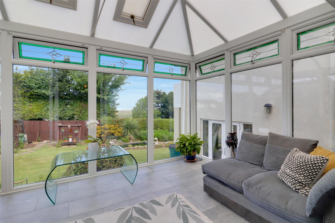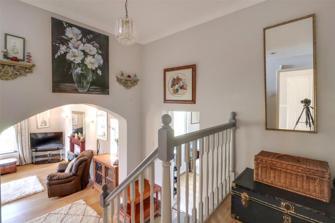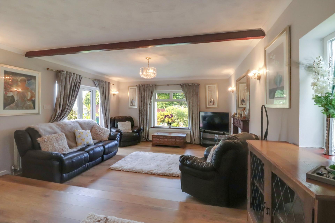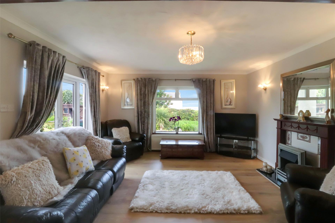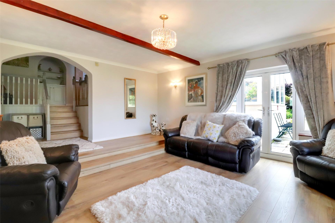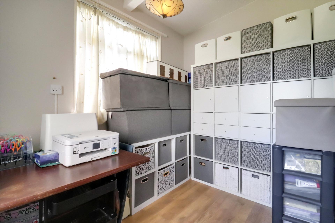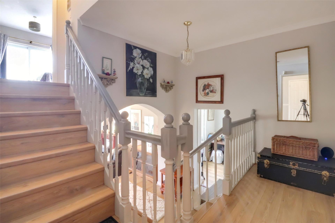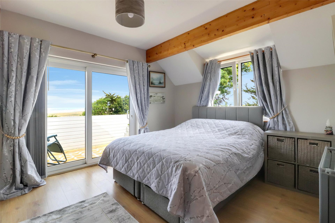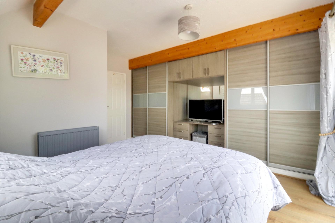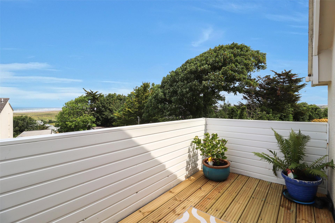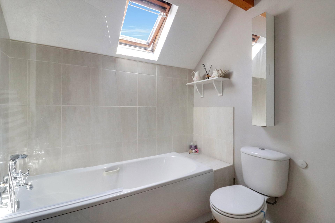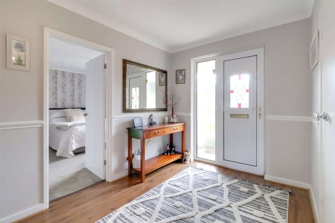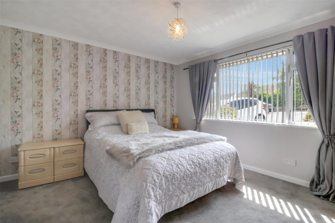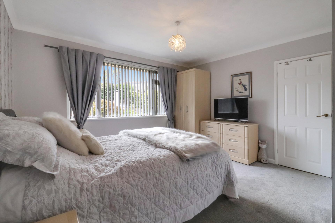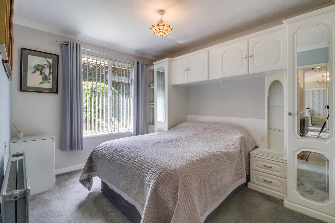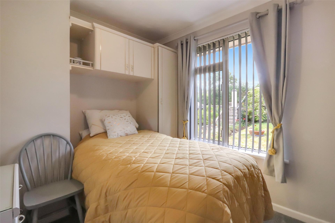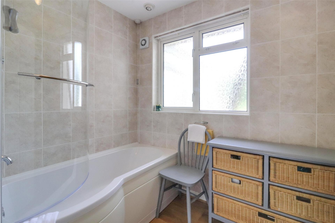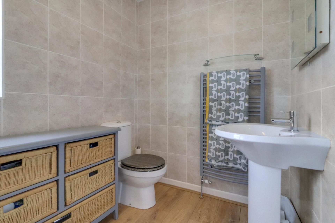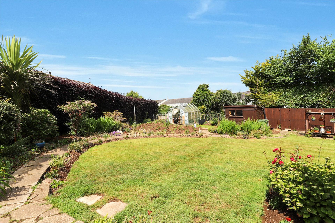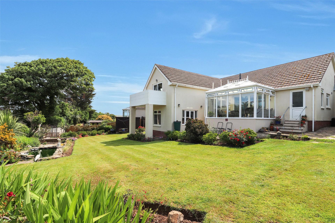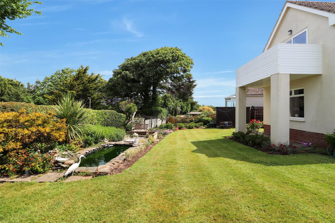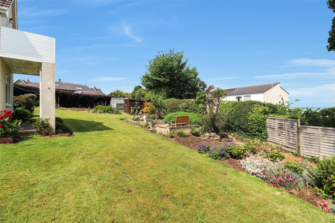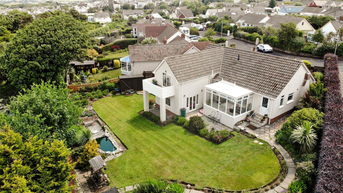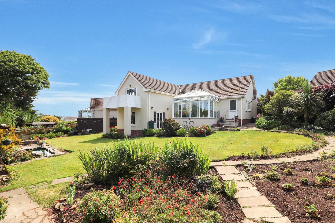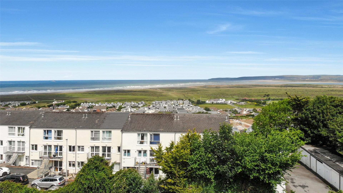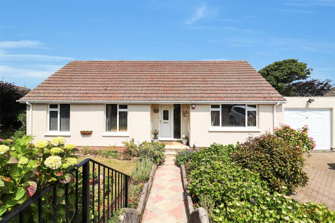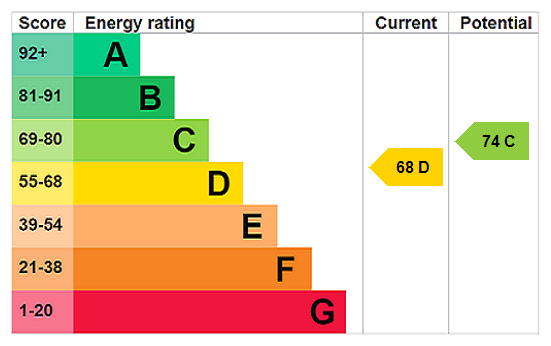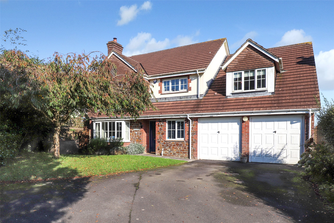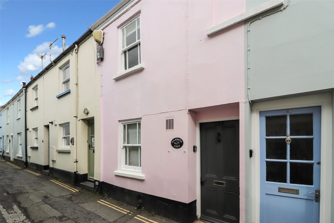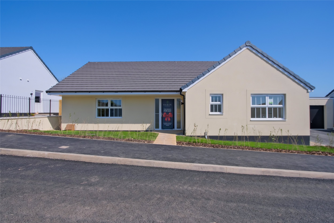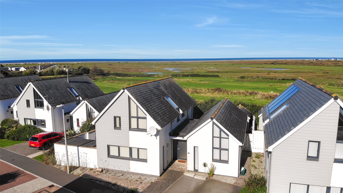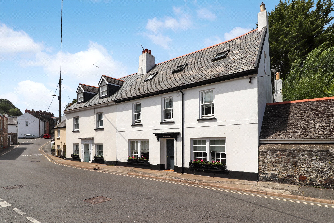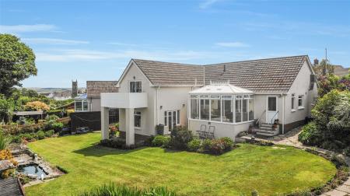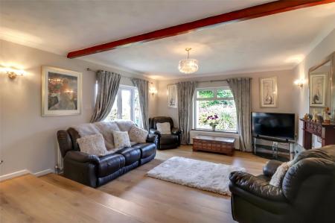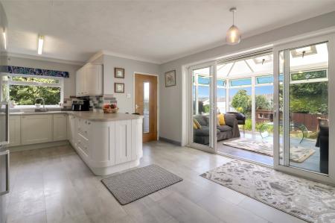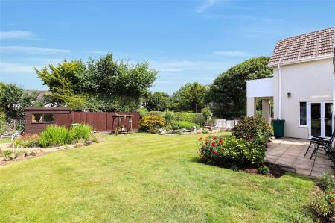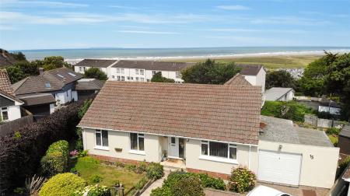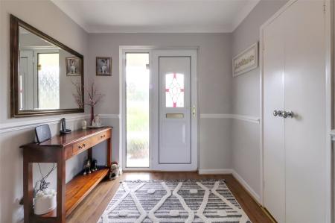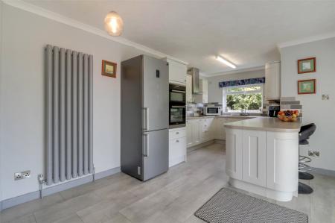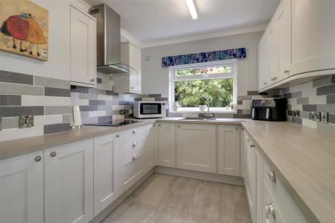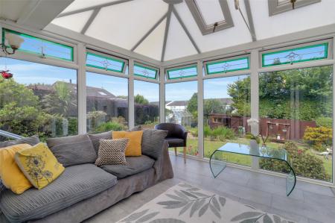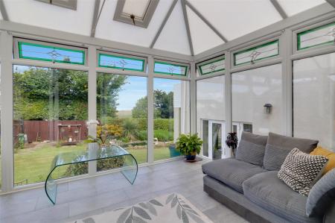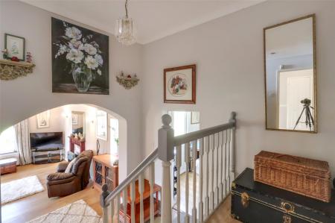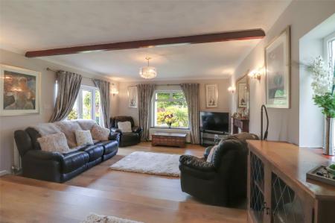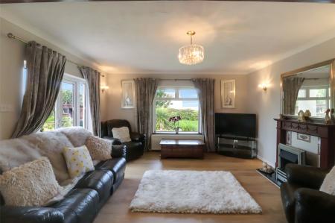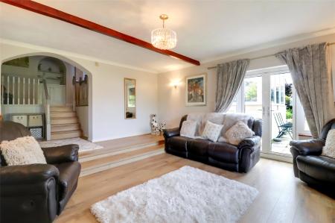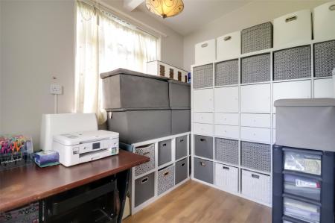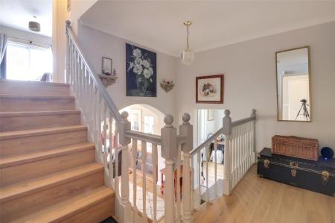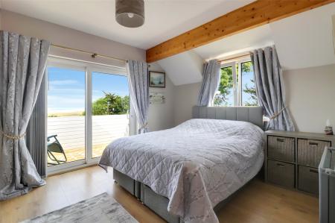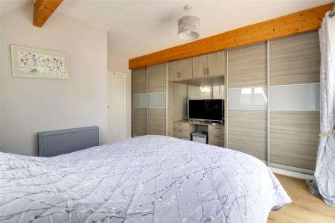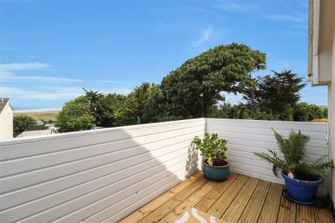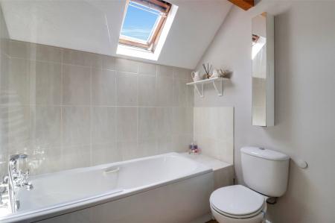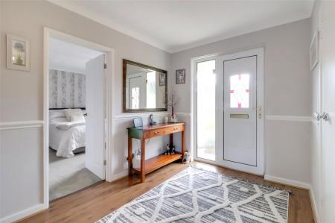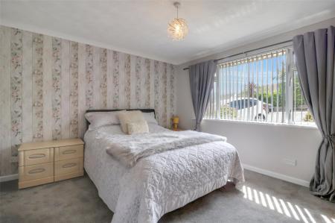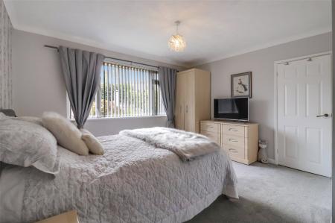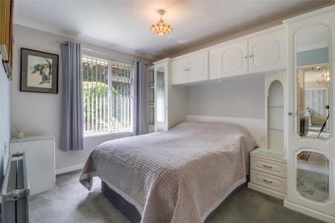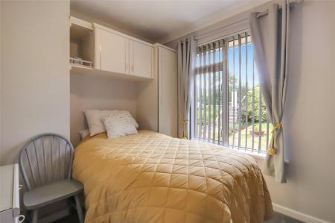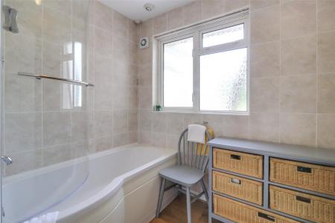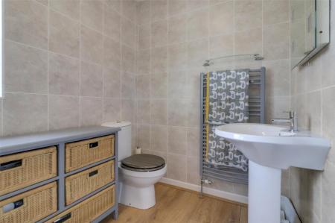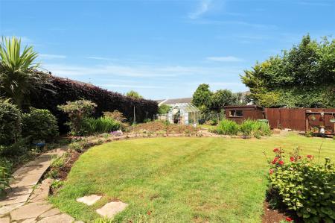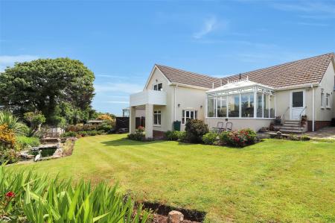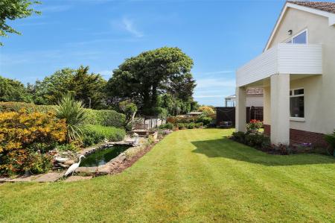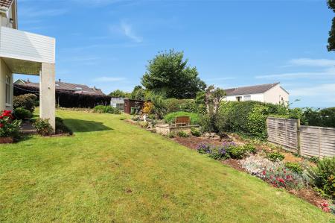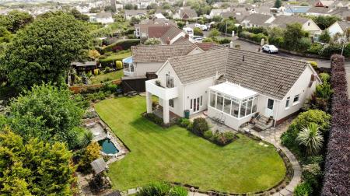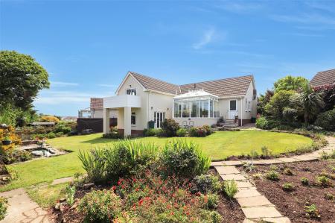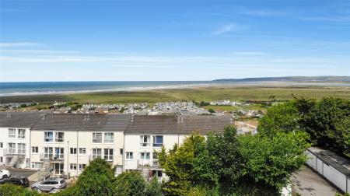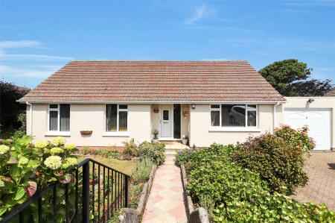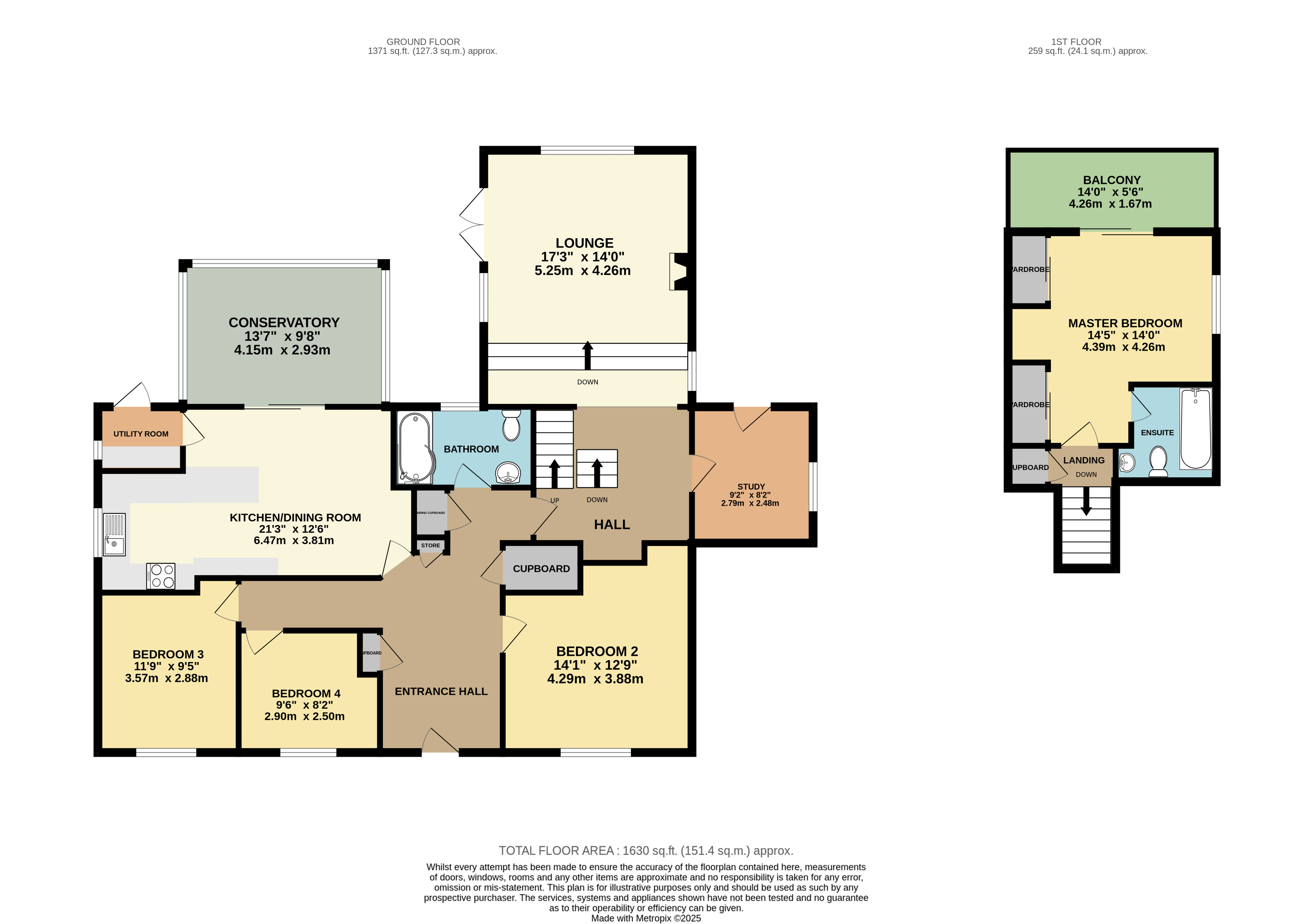- GENEROUS CORNER PLOT
- MODERN FITTED KITCHEN / DINING ROOM
- REAR CONSERVATROY
- LARGE LOUNGE
- MASTER BEDROOM WITH EN-SUITE
- SEA VIEWS
- GARAGE WITH OFF ROAD PARKING
- QUIET & POPULAR CUL-DE-SAC LOCATION
- NEARBY WESTWARD HO! BEACH AND LOCAL AMENITIES
4 Bedroom Detached House for sale in Bideford
GENEROUS CORNER PLOT
MODERN FITTED KITCHEN / DINING ROOM
REAR CONSERVATROY
LARGE LOUNGE
MASTER BEDROOM WITH EN-SUITE
SEA VIEWS
GARAGE WITH OFF ROAD PARKING
QUIET & POPULAR CUL-DE-SAC LOCATION
NEARBY WESTWARD HO! BEACH AND LOCAL AMENITIES
Welcome to this superb four-bedroom detached residence, enviably positioned on a generous corner plot in the sought-after Highfield area of Northam. This beautifully presented home offers a perfect blend of modern comfort, spacious interiors, and outstanding outdoor space, all with the added benefit of stunning sea views towards Westward Ho!
As you step inside, you are greeted by a spacious entrance hallway that immediately sets the tone for the home—bright, welcoming, and immaculately maintained. From here, the layout flows effortlessly through to the heart of the home.
The open-plan kitchen and dining room is a standout feature, boasting a sleek and modern fitted kitchen with integrated appliances, generous worktop space, and a breakfast bar.
The open layout creates a fantastic social space for family dining or entertaining, with Patio doors leading directly onto the large rear facing conservatory allowing for additional seating with views over the garden and far reaching sea views.
Further from the kitchen a useful utility room can be found given free standing space for washing appliances with rear door leading onto the garden.
The lounge is both generous and stylish, offering ample room for relaxation. Light pours in through large windows, and the space is designed to offer comfort while enjoying the peaceful setting of the home with additional French Doors given further access to the garden. From the lounge area a door leads through to a study / craft room that gives further flexibility to the home with a rear access onto the garden closer to the garage.
Upstairs, the property continues to impress. The master bedroom is a true retreat, complete with its own en-suite bathroom comprising WC, wash basin and bath with shower over. The bedroom also features a private balcony, providing a tranquil spot to enjoy morning coffee while taking in the far-reaching views over Westward Ho!.
Three further bedrooms can be found on the middle floor with two comfortable double bedrooms and a single bedroom that all overlook the front of the home. To complete the home a main family bathroom can be found comprising WC, wash basin & bath with shower over.
Externally, this property stands out from the competition occupying a substantial corner plot, offering a wraparound garden that is as practical as it is picturesque. The lawned areas are ideal for families or gardening enthusiasts, while the patio spaces are perfectly positioned to enjoy privacy in the sunshine.
Whether you're drawn by the spacious layout, the modern finish, or the sea views, this exceptional home in Highfield delivers on every front. A rare opportunity to secure a high-quality detached residence in one of Northam's most desirable settings, just moments from the beach, Northam Burrows, and local village amenities.
Hall 16'2" x 17'9" (4.93m x 5.4m).
Kitchen Dining Room 21'3" x 12'9" (6.48m x 3.89m).
Conservatory 13'6" x 9'8" (4.11m x 2.95m).
Lounge 17'3" x 14' (5.26m x 4.27m).
Study / Craft Room 9'7" x 8'2" (2.92m x 2.5m).
Utility Room 5' x 5'5" (1.52m x 1.65m).
Master Bedroom 14'2" x 14'5" (4.32m x 4.4m).
En-suite 6'7" x 6'9" (2m x 2.06m).
Balcony 12'7" x 5'6" (3.84m x 1.68m).
Bedroom 2 14'1" x 12'9" (4.3m x 3.89m).
Bedroom 3 11'9" x 9'5" (3.58m x 2.87m).
Bedroom 4 9'6" x 8'2" (2.9m x 2.5m).
Garage
Tenure Freehold
Services All mains services connected
Viewings Strictly by appointment only
EPC TBC
Council Tax E
Estimated Rental Income
From Bideford Quay proceed towards the Heywood Road roundabout going straight across towards Northam. As you enter Northam take the second left into Bay View Road passing the health centre on the right. Take the first turning on the right into Highfield and the property can be found to the bottom left hand corner of the cul-de-sac.
Important Information
- This is a Freehold property.
Property Ref: 55651_BID250214
Similar Properties
Pound Meadow, Parkham, Bideford
5 Bedroom Detached House | Guide Price £585,000
"SPACIOUS DETACHED FAMILY HOME IN POPUALR VILLAGE LOCATION" This large five bedroom detached home is excellent for any l...
Irsha Street, Appledore, Bideford
3 Bedroom Terraced House | £575,000
*INCREDIBLE ESTUARY VIEWS* "Gannnet's Nest" is a three bedroom, three storey, period fisherman's cottage that is located...
Pen Stour Lane, Appledore, Bideford
3 Bedroom Detached Bungalow | £569,995
Ready NOW! This detached 3-bed bungalow in a quaint village boasts a garden, off-street parking, and double garage. Loca...
Greenway Drive, Westward Ho, Bideford
5 Bedroom Detached House | Guide Price £587,500
"PANORAMIC SEA VIEWS OVER WESTWARD HO!" This spacious five bedroom detached home enjoys great flexibility throughout inc...
First Raleigh, Bideford, Devon
4 Bedroom Detached House | Guide Price £625,000
*BRAND NEW FOUR BEDROOM DETACHED HOUSE IN FIRST RALEIGH* A rare opportunity to purchase an exclusive detached residence...
5 Bedroom House | Guide Price £650,000
"WELL PRESENTED FIVE / SIX DOUBLE BEDROOM HOME OFFERING SPACIOUS ACCOMMODATION, ENCLOSED REAR GARDEN AND JUST A STONE'S...
How much is your home worth?
Use our short form to request a valuation of your property.
Request a Valuation

