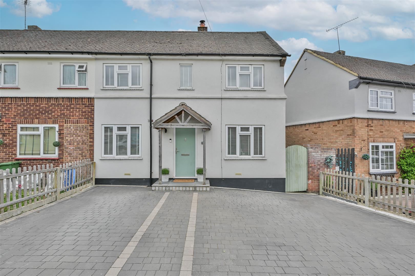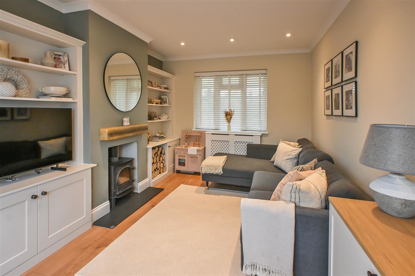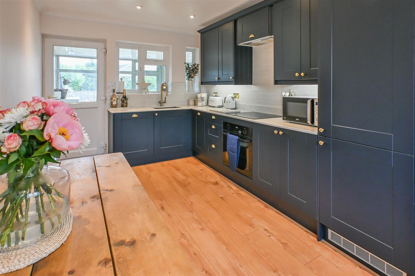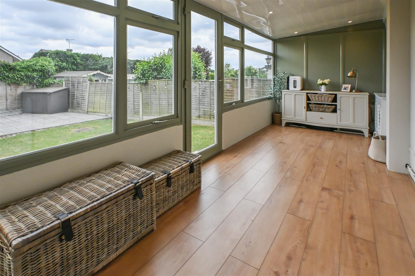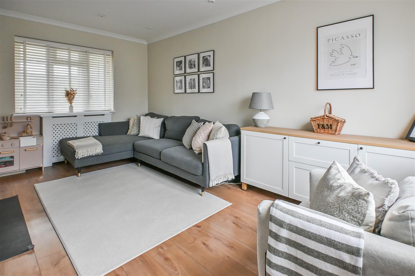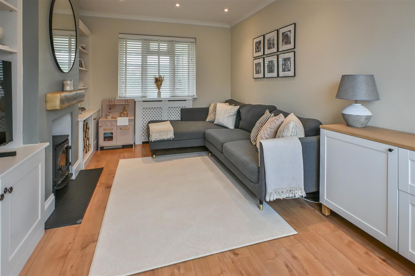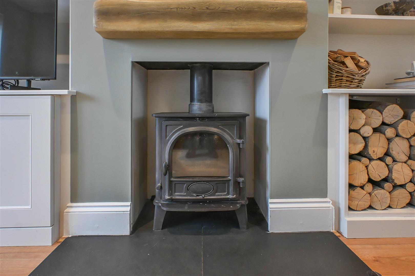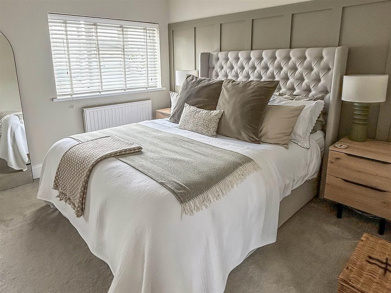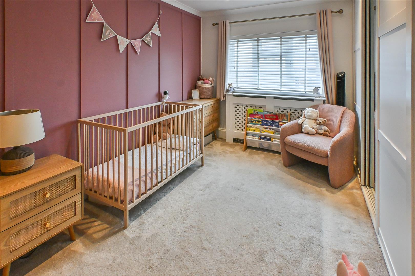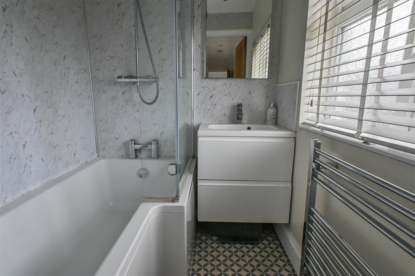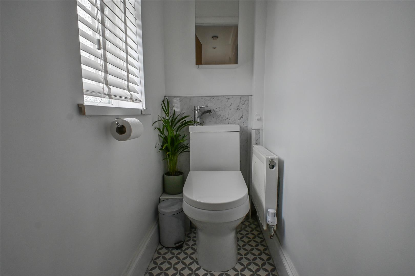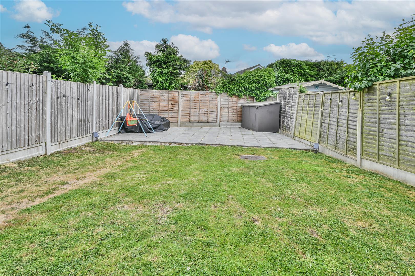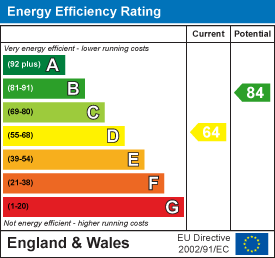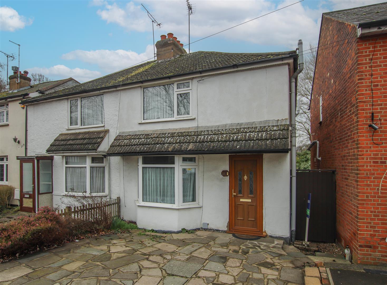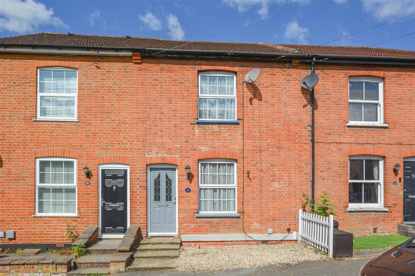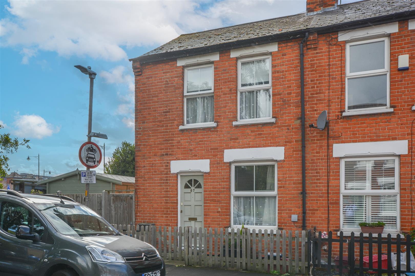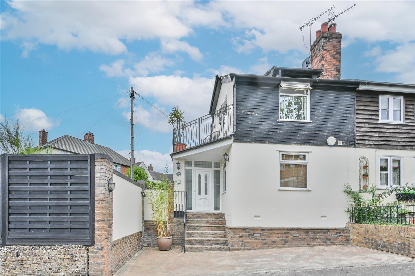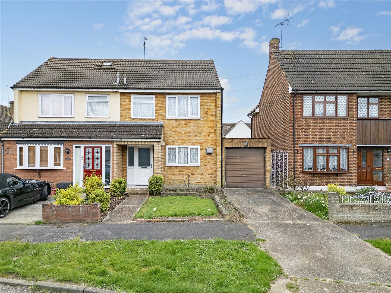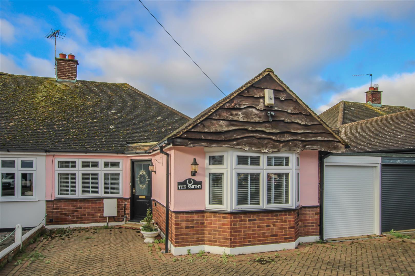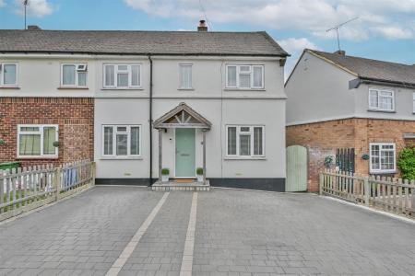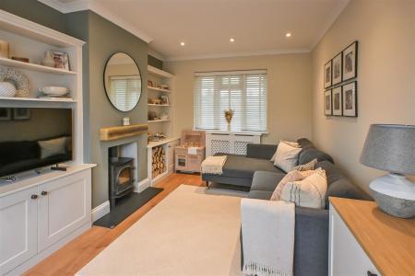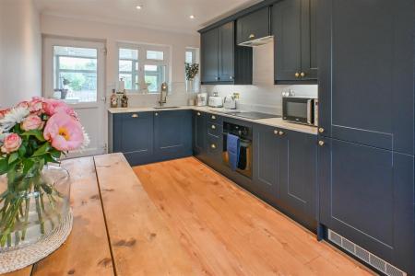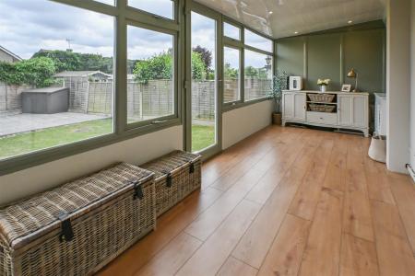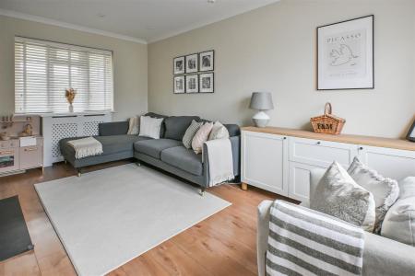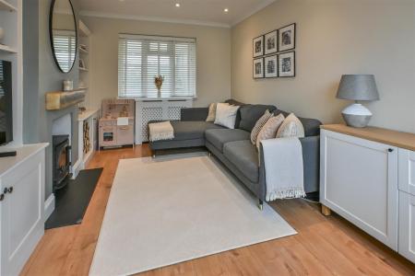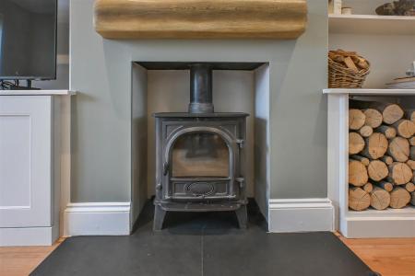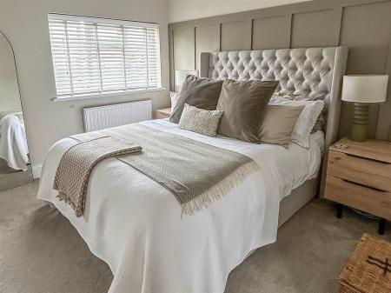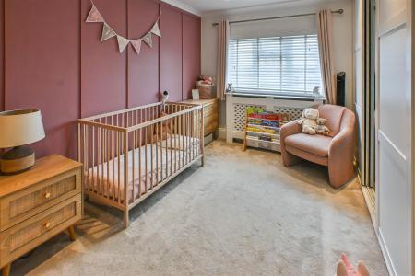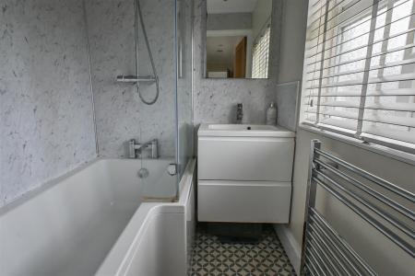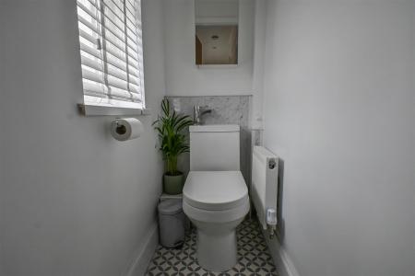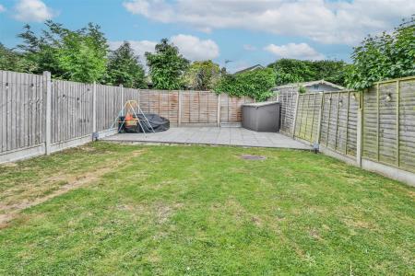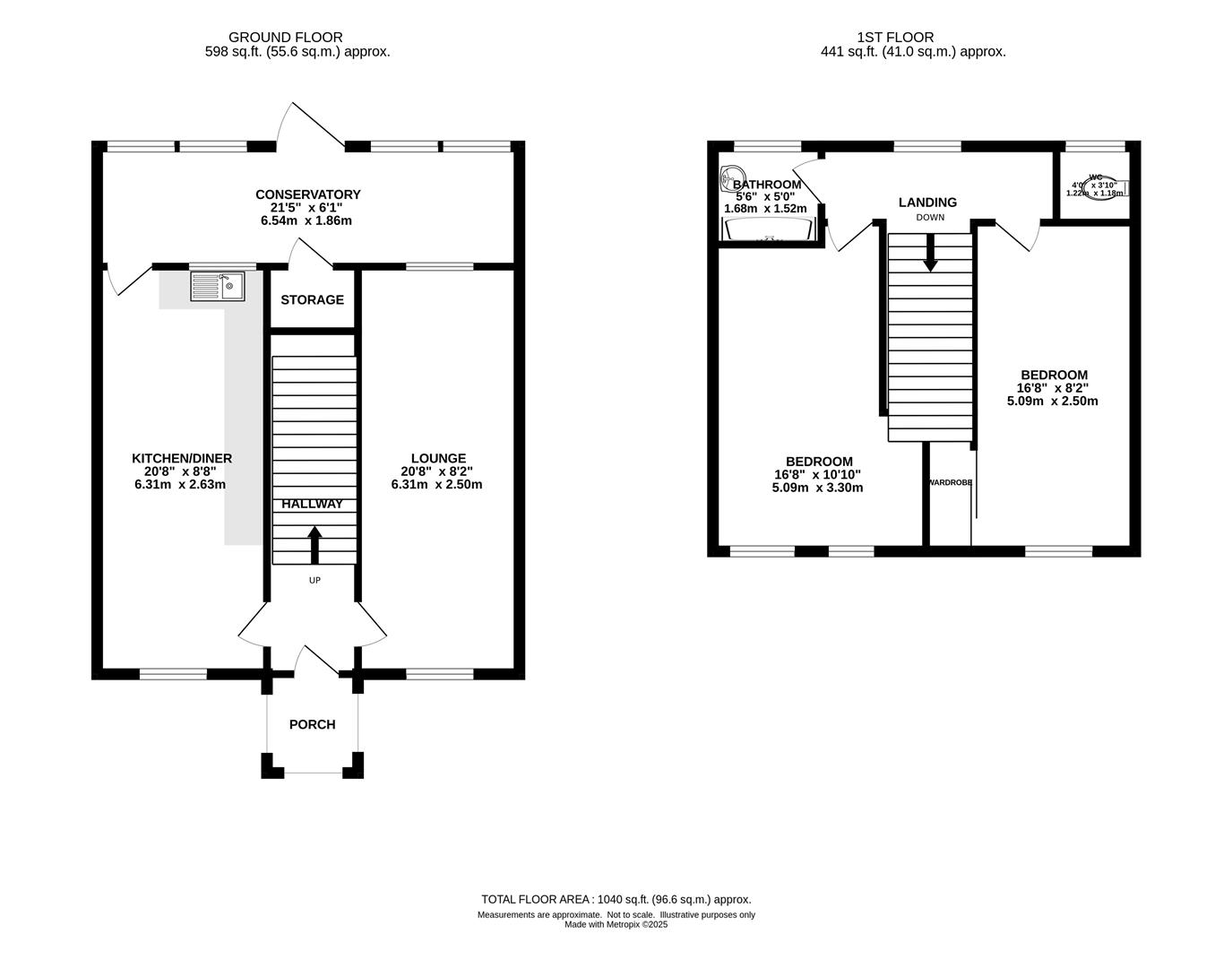- BEAUTIFULLY PRESENTED THROUGHOUT
- STYLISH KITCHEN/DINER
- TWO DOUBLE BEDROOMS
- CONSERVATORY
- SHORT DRIVE TO BRENTWOOD STATION
- OFF-STREET PARKING
- EASY REACH OF THE HIGH STREET
- CLOSE TO HIGHLY REGARDED SCHOOLS
2 Bedroom End of Terrace House for sale in Brentwood
We are pleased to present this spacious and beautifully maintained end-of-terrace home, ideally located in the popular village of Pilgrims Hatch. Offering a stylish open-plan kitchen/dining area, a welcoming lounge, and a bright conservatory, this property is thoughtfully designed for modern living.
Perfectly positioned within easy reach of Brentwood Station, the vibrant high street, and several highly regarded schools, this charming home presents an excellent opportunity for first-time buyers or young families looking to settle in a thriving community.
The property's inviting layout begins with an entrance hall, leading to a beautifully presented lounge on the right. This elegant living space is tastefully decorated, featuring a charming wood-burning fireplace and bespoke fitted furniture, creating a warm and comfortable atmosphere. To the left, the stylish kitchen is well-appointed with a range of eye and base level units, sleek granite worktops, and integrated appliances. From here, a door opens into a bright and airy conservatory-a versatile space ideal for relaxing or entertaining, with views over the rear garden.
Upstairs, the first-floor landing provides access to two generously sized double bedrooms, a contemporary family bathroom, and a separate WC, offering both comfort and practicality.
Outside, the rear garden is mainly laid to lawn with a paved seating area at the far end-perfect for outdoor dining or enjoying sunny afternoons. To the front, a spacious block-paved driveway offers convenient off-street parking.
Porch -
Kitchen/Diner - 6.31 x 2.63 (20'8" x 8'7") -
Lounge - 6.31 x 2.50 (20'8" x 8'2") -
Conservatory - 6.54 x 1.86 (21'5" x 6'1") -
Landing -
Bedroom - 5.09 x 3.30 (16'8" x 10'9") -
Bedroom - 5.09 x 2.50 (16'8" x 8'2") -
Bathroom -
Wc -
Agents Note - As part of the service we offer we may recommend ancillary services to you which we believe may help you with your property transaction. We wish to make you aware, that should you decide to use these services we will receive a referral fee. For full and detailed information please visit 'terms and conditions' on our website www.keithashton.co.uk
Property Ref: 8226_33916870
Similar Properties
3 Bedroom Semi-Detached House | Guide Price £425,000
**GUIDE PRICE £425,000 - £450,000** Located on the popular Ingrave Road, this three-bedroom semi-detached property prese...
2 Bedroom Terraced House | Guide Price £425,000
We are delighted to present this beautifully arranged two-bedroom cottage, offering a warm and inviting atmosphere acros...
2 Bedroom End of Terrace House | £425,000
We are pleased to bring to market this charming end-terrace cottage, perfectly positioned in the heart of Brentwood. Off...
2 Bedroom Semi-Detached House | Guide Price £440,000
**Guide Price £440,000 - £460,000** We are delighted to present this distinctive semi-detached home, occupying a corner...
3 Bedroom Semi-Detached House | Guide Price £450,000
** GUIDE RANGE £450,000 - £475,000 ** Welcome to this charming three bedroom semi-detached family home located on the de...
Saffron Close, West Horndon, Brentwood
2 Bedroom Semi-Detached Bungalow | Guide Price £450,000
We bring to market this two-bedroom, semi-detached bungalow, ideally located, within easy reach of local amenities, and...

Keith Ashton Estates - Brentwood Office (Brentwood)
26 St. Thomas Road, Brentwood, Essex, CM14 4DB
How much is your home worth?
Use our short form to request a valuation of your property.
Request a Valuation
