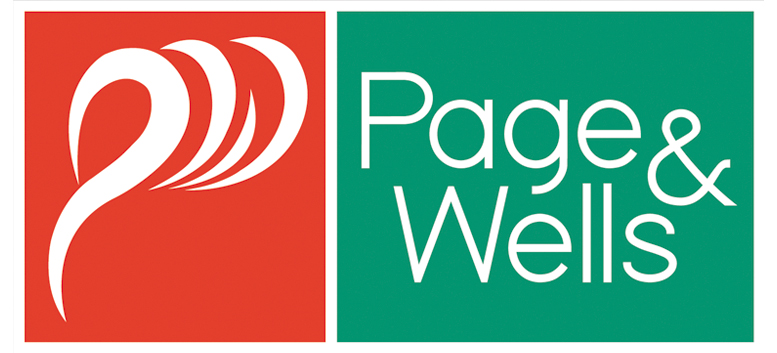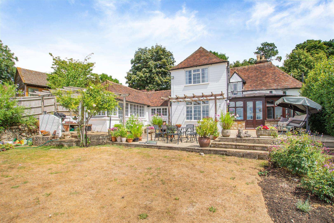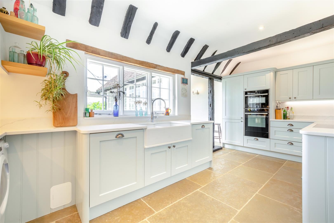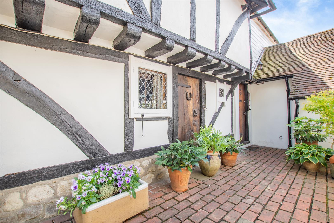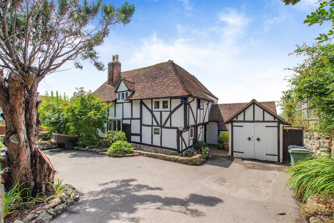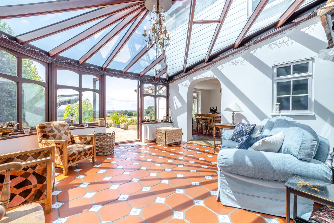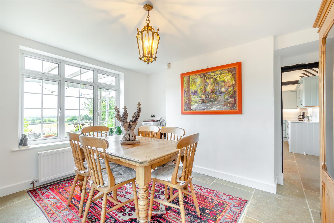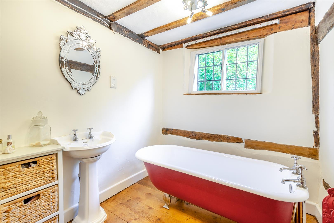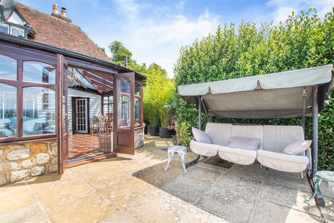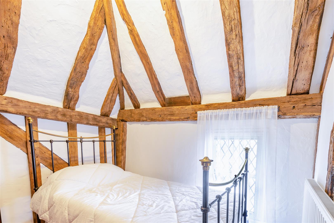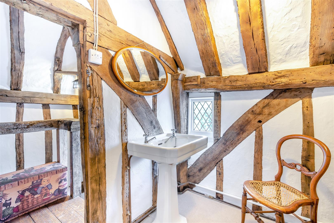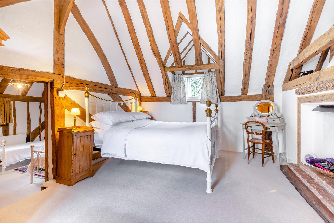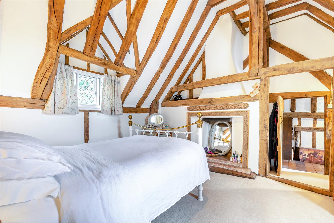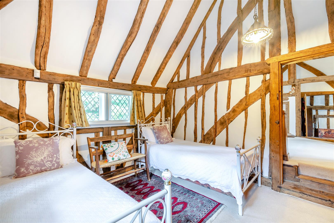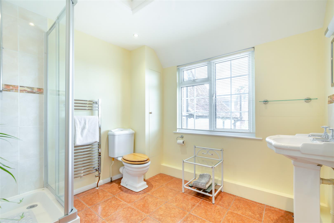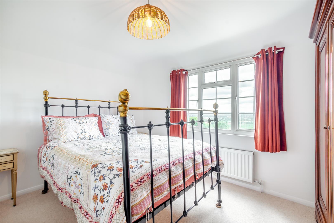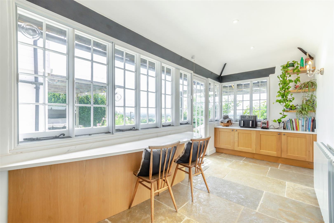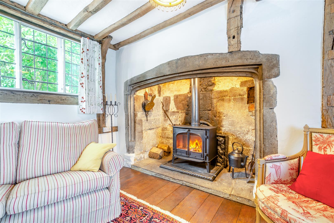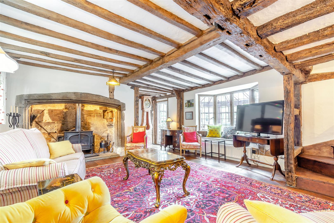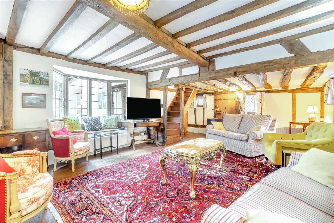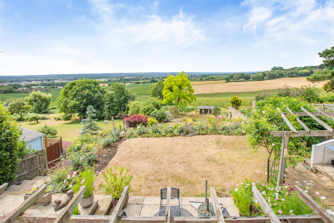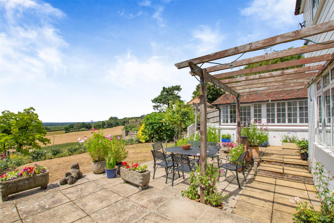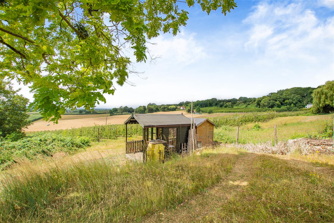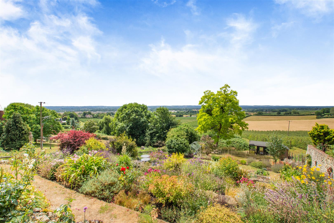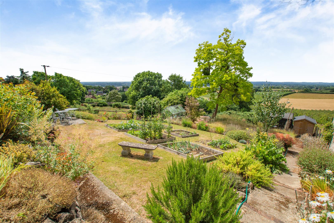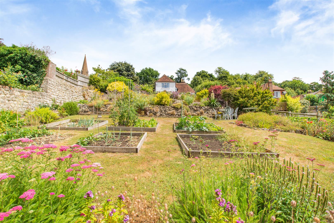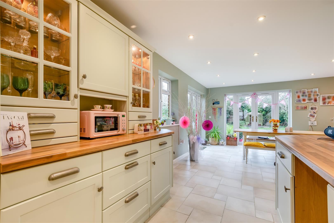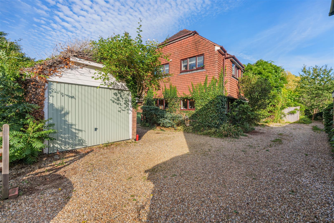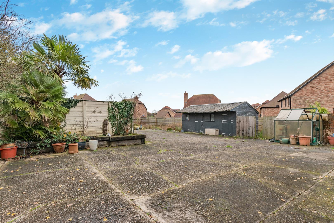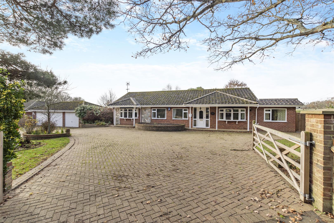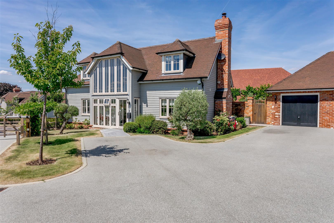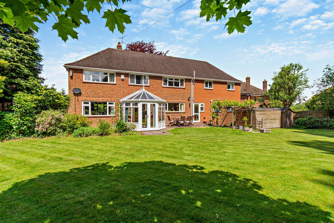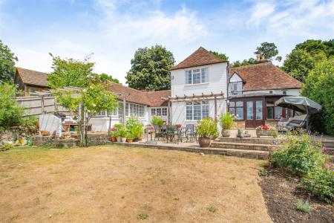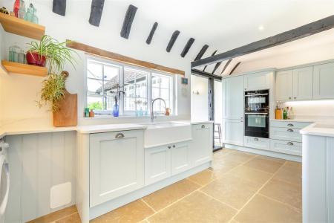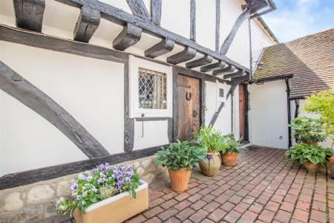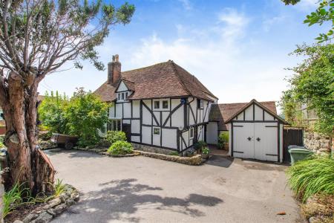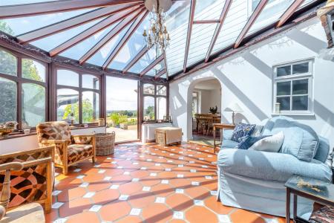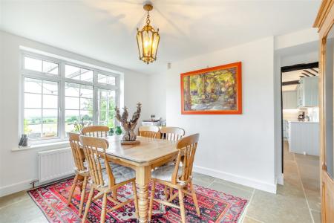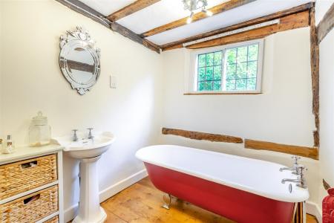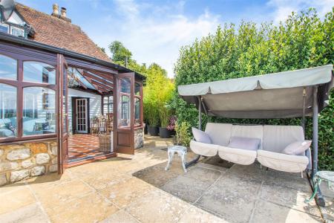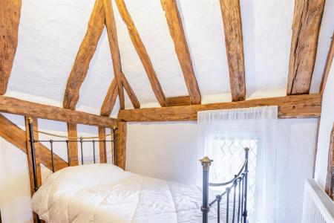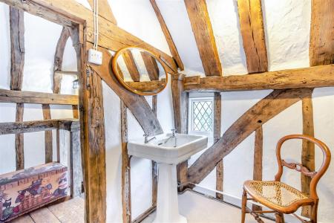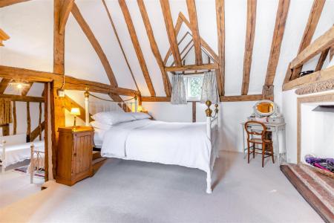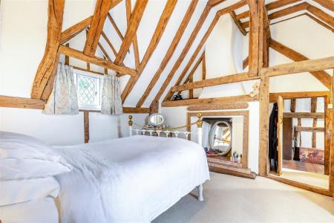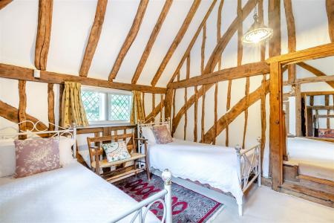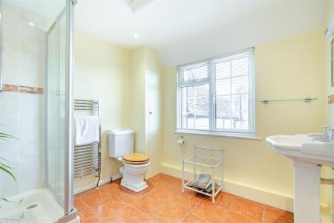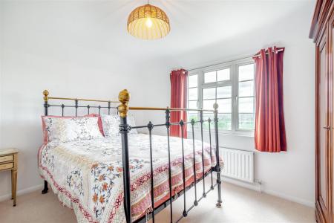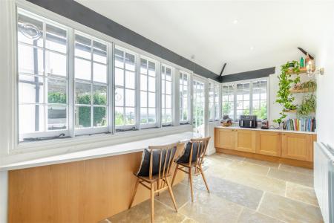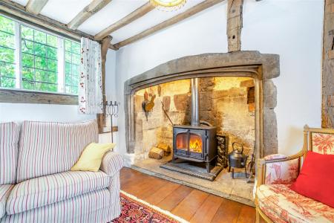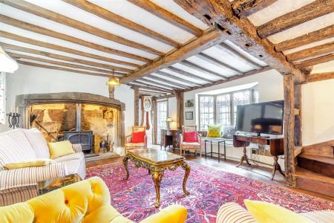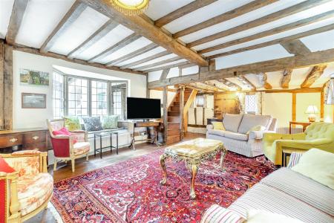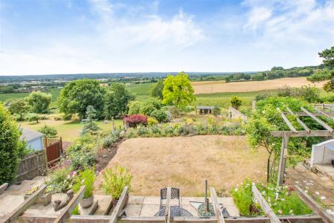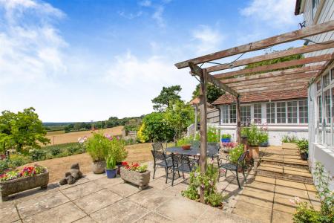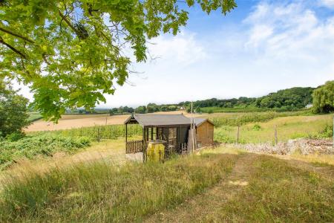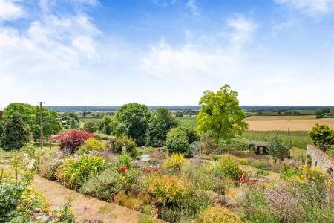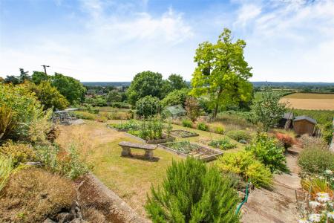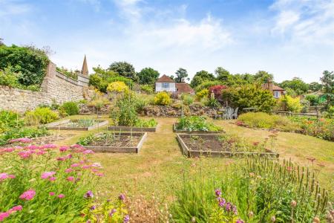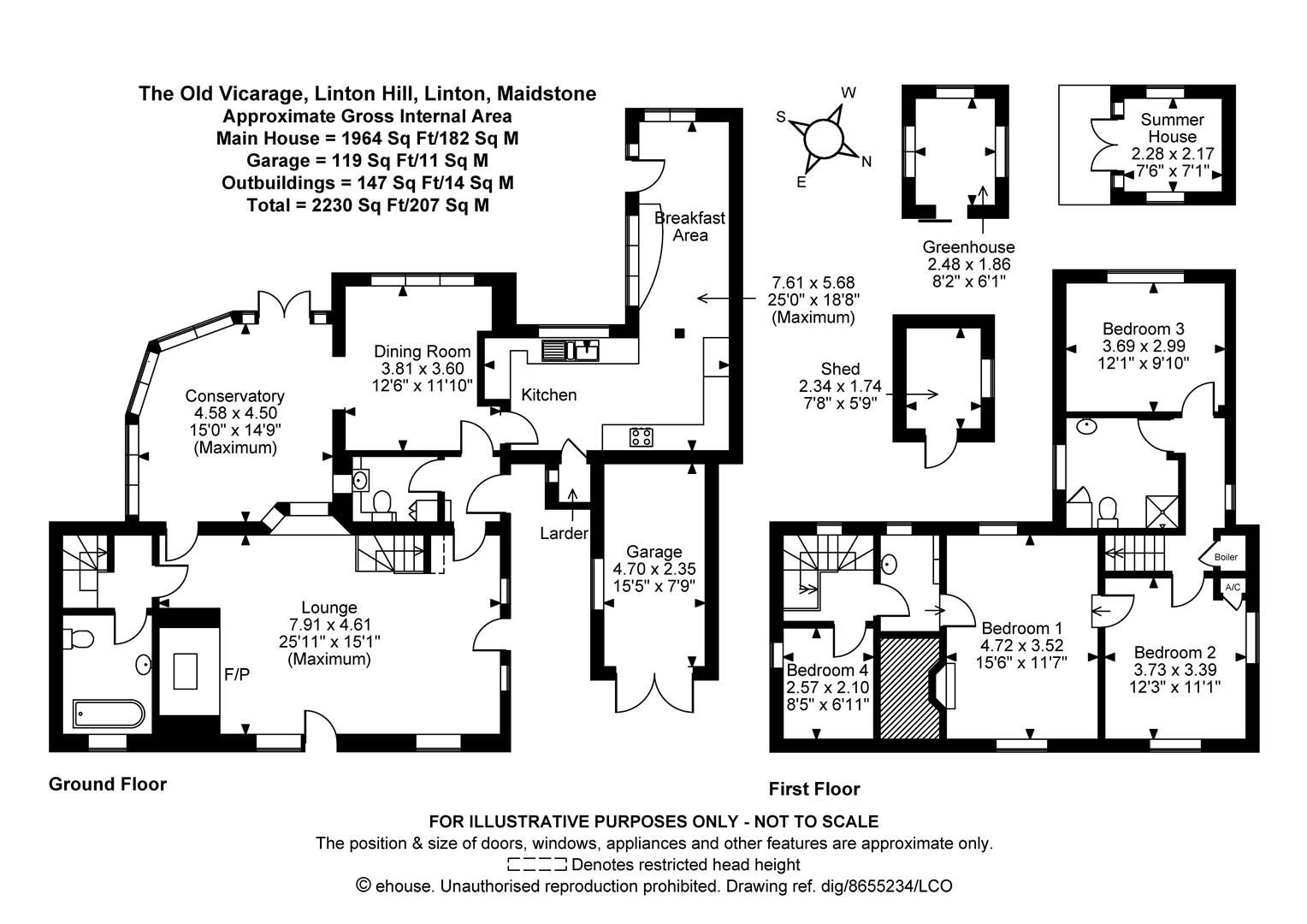4 Bedroom Detached House for sale in Maidstone
A RARE OPPORTUNITY TO PURCHASE A CHARACTERFUL PERIOD HOME WITH BREATHTAKING VIEWS ACROSS THE WEALD
Set in an elevated position on Linton Hill, this Grade II Listed four-bedroom former vicarage dates from the late 15th Century and offers a wealth of period features throughout. The property enjoys panoramic countryside views to the rear and sits beneath a Kent peg tiled roof with leaded light windows (with secondary glazing).
The layout is both practical and full of charm. A stylish kitchen was refitted in 2023 with quartz worktops, limestone flooring, and integrated Neff appliances. This opens into a breakfast area and a bright dining room with views over open countryside. A mahogany conservatory with terracotta tile flooring and heat-resistant glass offers further living space, while the main sitting room is full of character with exposed beams, oak flooring, and an inglenook fireplace with log burner.
On the first floor there are four bedrooms, including a vaulted principal bedroom with vanity area and a family shower room.
Outside, the tiered rear garden is beautifully landscaped with lawn, mature planting and a ragstone wall. The views are truly exceptional-stretching across the Weald towards Hadlow Tower, Collier Church and the Oasts of Paddock Wood. There is a single garage and driveway parking to the front.
Linton is a picturesque village just south of Maidstone, known for its scenic Greensand Ridge walks and beautiful open countryside. The Bull Inn, a popular local pub, sits just a short stroll away, and Loddington Farm Shop is also nearby for local produce. Marden and Staplehurst stations offer fast and regular services into London, making the area ideal for commuters. For families, Maidstone's grammar schools are within easy reach and remain a major draw for buyers moving into the area.
Viewing is highly recommended!
Ground Floor -
Entrance Hall -
Ground Floor Cloakroom -
Lounge - 7.90m x 4.60m (25'11 x 15'1) -
Dining Room - 3.81m x 3.61m (12'6 x 11'10) -
Kitchen/Breakfast Room - 3.81m x 3.61m (12'6 x 11'10) -
Conservatory - 4.57m x 4.50m (15'0 x 14'9) -
Ground Floor Bathroom -
First Floor -
Landing -
Bedroom 1 - 4.72m x 3.53m (15'6 x 11'7) -
Bedroom 2 - 3.73m x 3.38m (12'3 x 11'1) -
Bedroom 3 - 3.68m x 3.00m (12'1 x 9'10) -
Bedroom 4 - 2.57m x 2.11m (8'5 x 6'11) -
Family Bathroom -
Externally -
Greenhouse - 2.48m x 1.86m (8'1" x 6'1") -
Shed - 2.34m x 1.74m (7'8" x 5'8") -
Summer House - 2.28m x 2.17m (7'5" x 7'1") -
Property Ref: 3222_34030940
Similar Properties
Church Street, Boughton Monchelsea, Maidstone
4 Bedroom House | Offers in excess of £700,000
***NO FORWARD CHAIN***SUBSTANTIAL FOUR-BEDROOM EXTENDED HOME WITH OVER 2500 SQUARE FOOT OF LIVING SPACE AND A SOUTH WEST...
4 Bedroom Detached House | Offers in excess of £700,000
FABULOUS FOUR DOUBLE BEDROOM DETACHED HOME ON A 0.27 ACRE PLOT BACKING ONTO ORCHARDSThis exceptional family home is loca...
Headcorn Road, Sutton Valence, Maidstone
5 Bedroom Bungalow | Offers in excess of £700,000
***NO FORWARD CHAIN*** GENEROUS FOUR/FIVE BEDROOM DETACHED BUNGALOW WITH TRIPLE GARAGING AND POTENTIAL FOR DEVELOPMENTTh...
Oaklands, Headcorn Road, Sutton Valance
5 Bedroom Detached Bungalow | Offers in excess of £800,000
NO FORWARD CHAIN - SPACIOUS 5/6 BEDROOM DETACHED BUNGALOW WITH TRIPLE GARAGING, TWO ENSUITES, AND GARDENS BACKING ONTO C...
4 Bedroom Detached House | Offers in excess of £800,000
**NO FORWARD CHAIN***EXCEPTIONAL FOUR BEDROOM DETACHED FAMILY HOME WITH LUXURY KITCHEN, TWO ENSUITES AND WITHIN WALKING...
Salts Avenue, Loose, Maidstone
5 Bedroom Detached House | £800,000
**TAKE THE VIRTUAL TOUR**FIVE BEDROOM DETACHED HOME IN A SOUGHT AFTER CUL-DE-SAC WITH PLANNING PERMISSION FOR CONVERSION...
How much is your home worth?
Use our short form to request a valuation of your property.
Request a Valuation
