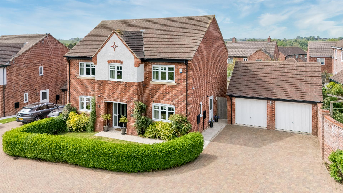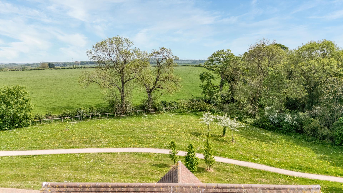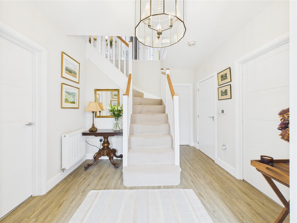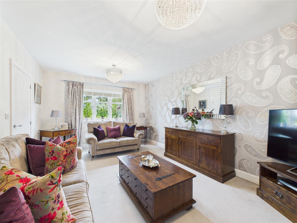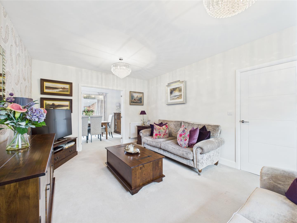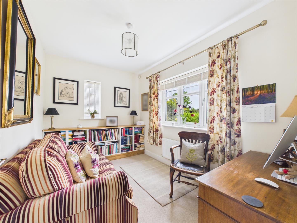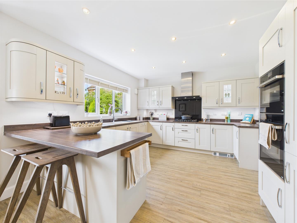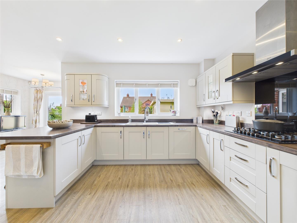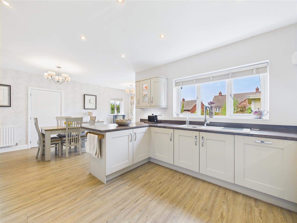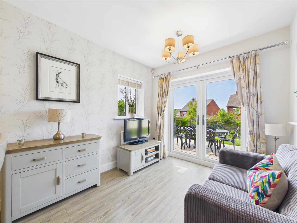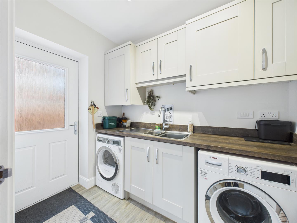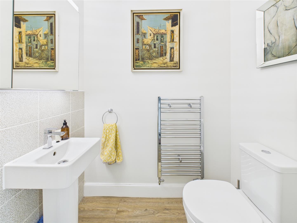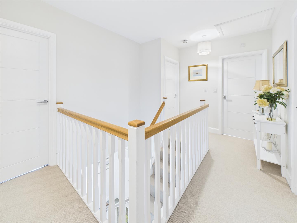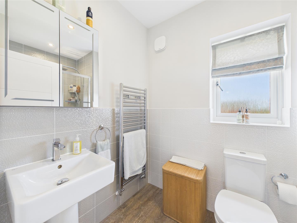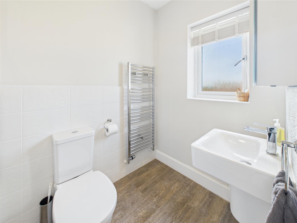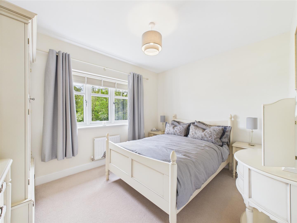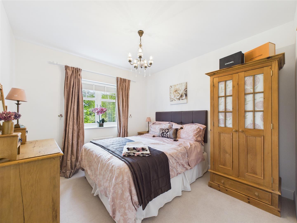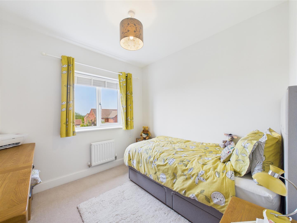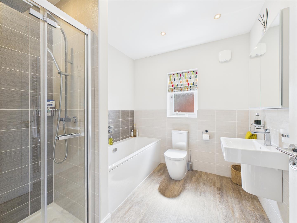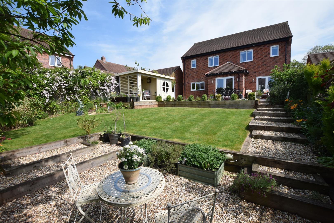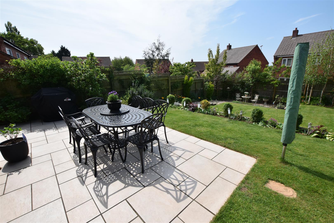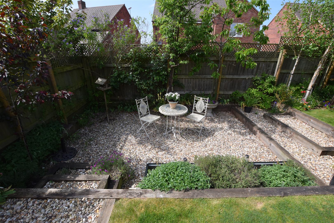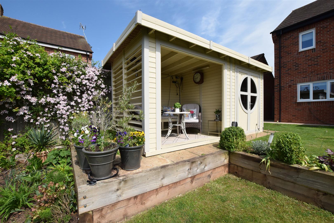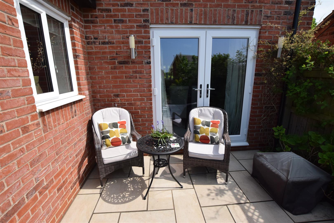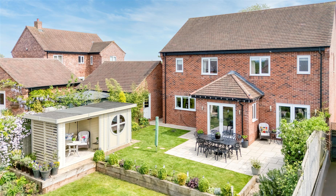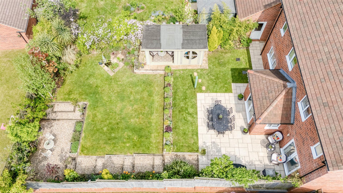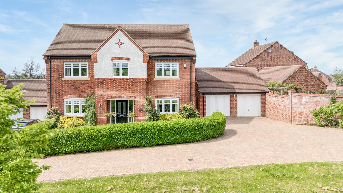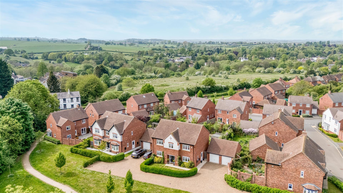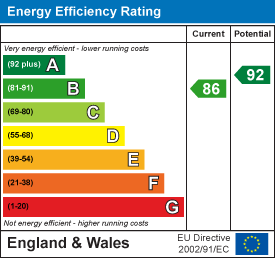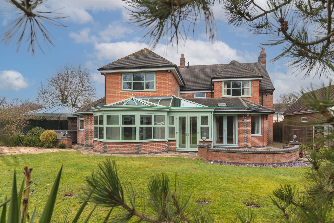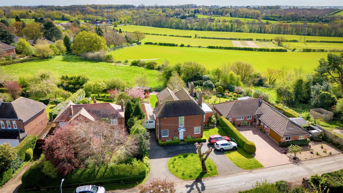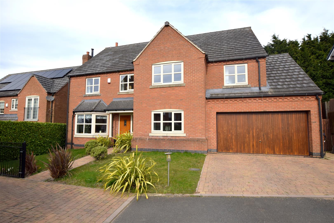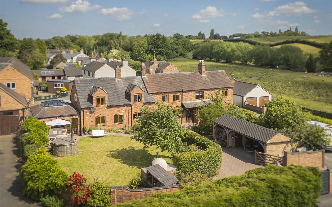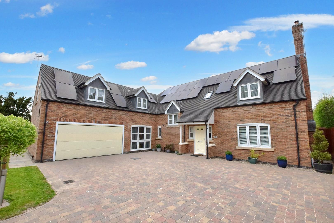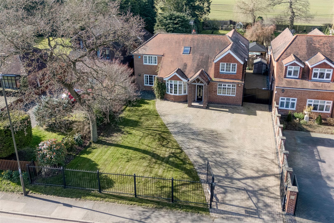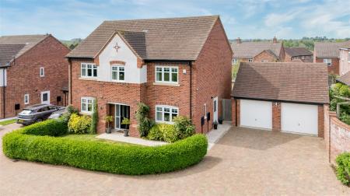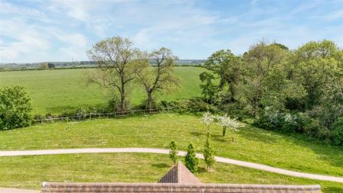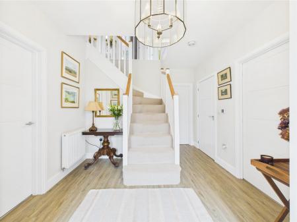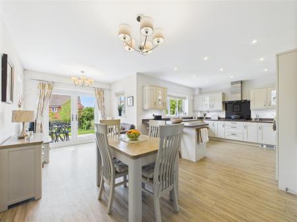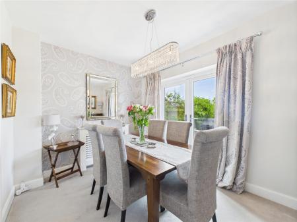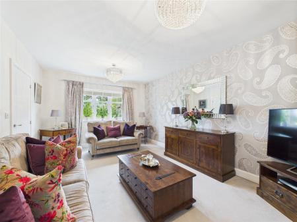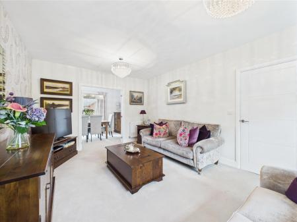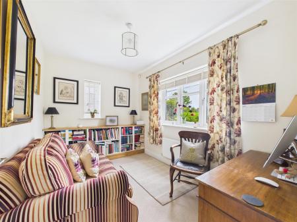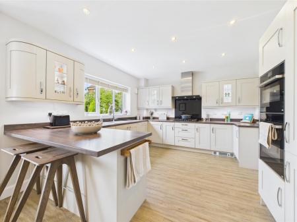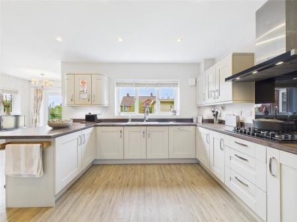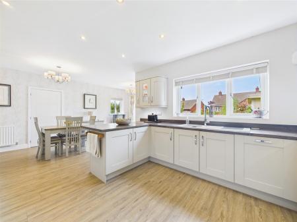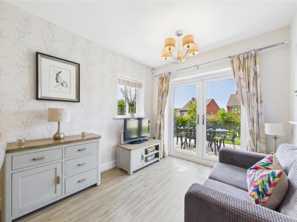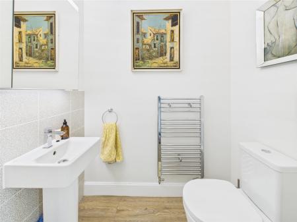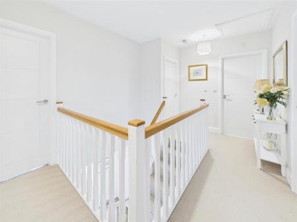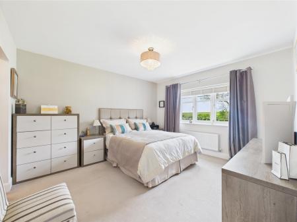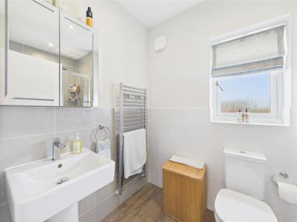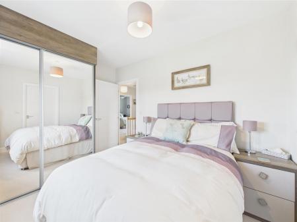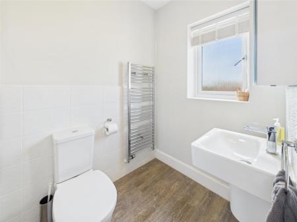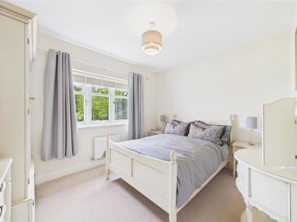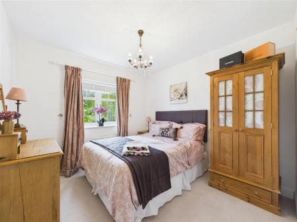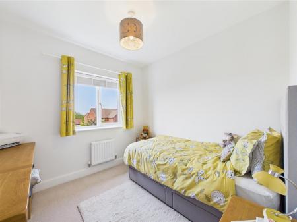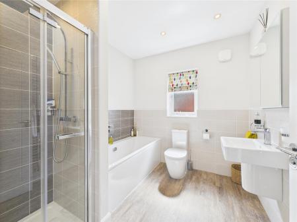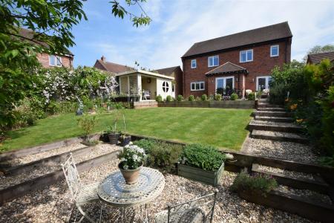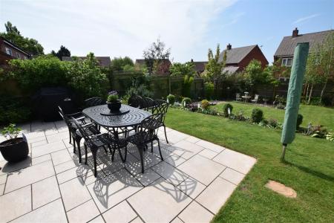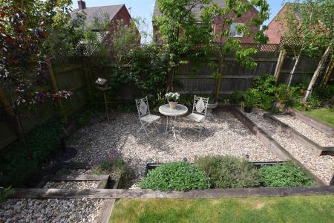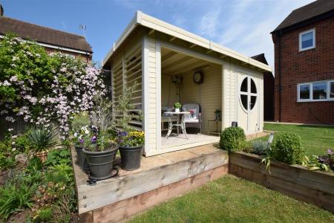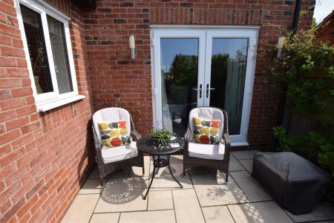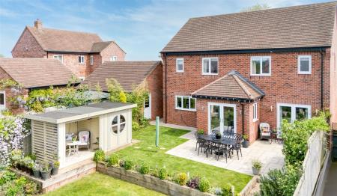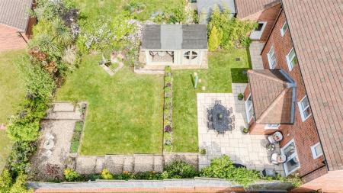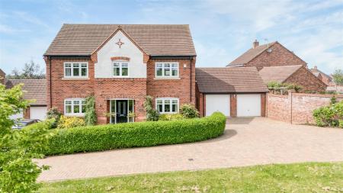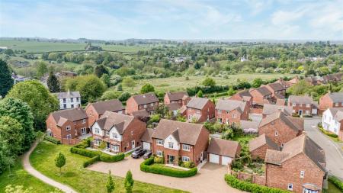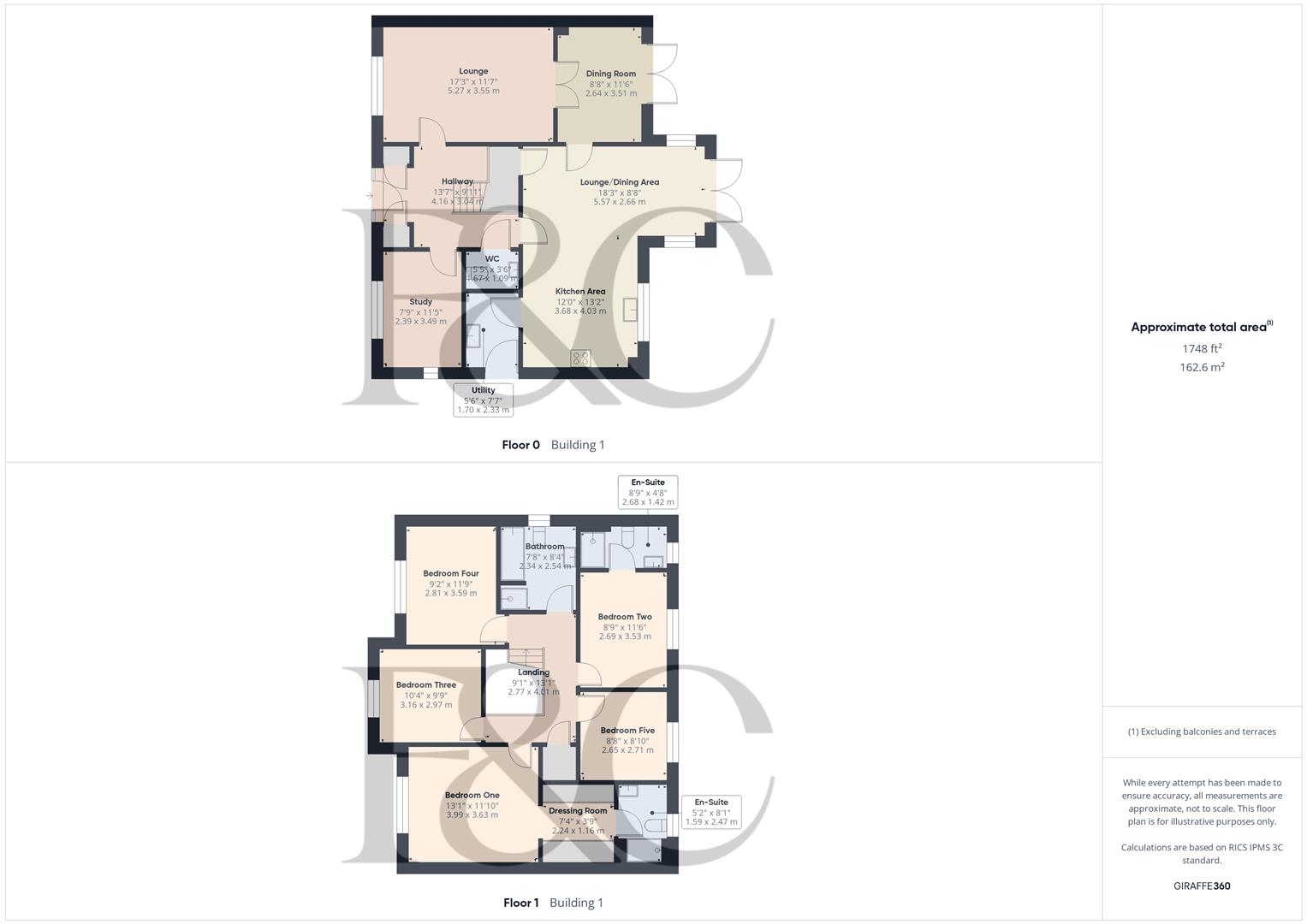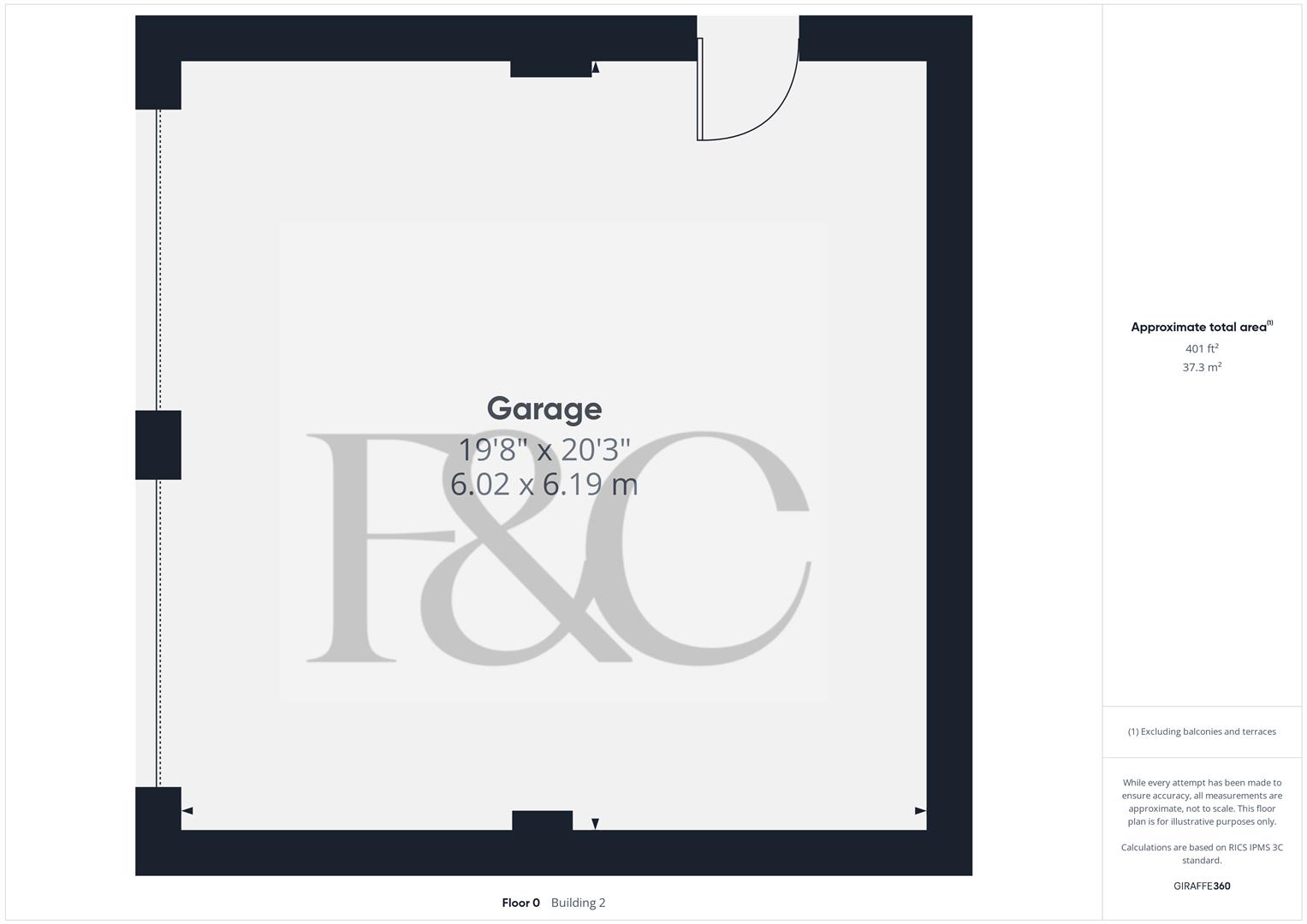- Beautiful Miller-Built Detached Home
- Located on the Edge of the Estate
- Wonderful Open Views
- Superbly Appointed & Presented
- Fabulous Open Plan Living Kitchen with Quality Appliances, Utility
- Lounge, Dining Room & Study
- Five Bedrooms
- Two En-Suites & Family Bathroom
- Fantastic Landscaped Rear Garden
- Detached Double Garage
5 Bedroom Detached House for sale in Repton
This is a Miller built, five bedroom, detached residence of the Chichester design. situated in the highly desirable village of Repton. The position of this property is particularly notable being located on the edge of the estate with open green and fields beyond to the front.
The property is set back behind neat hedging and fore-garden with double width block paved driveway giving access to a detached double garage. To the rear of the property your attention is drawn to the beautiful, landscaped garden which is extremely well-established and features seating areas, lawned expanses, particularly well-stocked borders and summer house.
Internally the property is superbly appointed throughout and features accommodation comprising spacious entrance hall, fitted guest cloakroom, lounge, separate dining room, study and superb L-shaped open plan living kitchen with lounge/dining area and fully integrated kitchen with quality appliances and utility off. The first floor galleried landing leads to a principle bedroom with dressing area and en-suite shower room, guest bedroom with en-suite shower room, three further bedrooms and a well-appointed bathroom.
The Location - Repton is noted for it's famous public school as well as St Wystans primary and Springfield primary school. In neighbouring Milton, Repton preparatory school is also close at hand. The village itself features a selection of highly regarded pubs, restaurants, shops, church and attractive open countryside. Neighbouring Willington benefits from a variety of amenities including train station, Trent and Mersey canal offering some pleasant walks and easy access to A38 and A50. Repton is also within commuting distance of Derby and Burton upon Trent.
Accommodation -
Ground Floor -
Entrance Hall - 4.16 x 3.04 (13'7" x 9'11") - A panelled and double glazed entrance door with double glazed sidelights provides access to an impressive hallway with feature staircase to first floor, central heating radiator and two useful cloak cupboards.
Fitted Guest Cloakroom - 1.67 x 1.09 (5'5" x 3'6") - Appointed with a low flush WC, pedestal wash handbasin with tiled surrounds, chrome towel radiator and recessed ceiling spotlighting.
Lounge - 5.27 x 3.55 (17'3" x 11'7") - Having two central heating radiators, double glazed window to front with fabulous views and double doors to dining room.
Dining Room - 3.51 x 2.64 (11'6" x 8'7") - With central heating radiator and double glazed French doors to garden.
Study - 3.49 x 2.39 (11'5" x 7'10") - Having a central heating radiator, bespoke fitted bookcase and double glazed windows to side and front offering fabulous views.
Fabulous Open Plan Kitchen/Lounge/Dining -
Lounge/Dining Area - 5.57 x 2.66 (18'3" x 8'8") - Comprising two central heating radiators, useful understairs storage cupboard and double glazed windows to either side and double glazed French doors to garden.
Kitchen Area - 4.03 x 3.68 (13'2" x 12'0") - Featuring wood grain effect preparation surfaces including matching breakfast bar and upstands, inset twin ceramic sink unit with Quooker boiling hot water tap, fitted base cupboards and drawers, complementary wall mounted cupboards with china display cabinets and underlighting, inset Villeroy & Bosch sink, five plate gas hob with extractor hood over, built-in Bosch dishwasher, integrated fridge freezer, Neff combination microwave/oven and steam oven, recess ceiling spotlighting, double glazed window to rear and internal door to utility room.
Utility - 2.33 x 1.70 (7'7" x 5'6") - Featuring matching wood grain effect worktops with upstands, inset one and a quarter stainless steel sink unit, fitted base cupboards and drawers, complementary wall mounted cupboards including wall mounted gas fired boiler, appliance spaces suitable for washing machine and tumble dryer and panelled and double glazed door to side.
First Floor Landing - A feature galleried landing with door to airing cupboard housing the hot water cylinder and access to loft space.
Principle Bedroom - 3.99 x 3.63 (13'1" x 11'10") - Having a central heating radiator, double glazed window to front offering fabulous views over the green space and fields beyond and access to dressing room.
Dressing Room - 2.24 x 1.16 (7'4" x 3'9") - Fitted with a range of built-in wardrobes incorporating part mirrored sliding doors and door to superbly appointed en-suite shower room.
Superbly Appointed En-Suite Shower Room - 2.47 x 1.59 (8'1" x 5'2") - Partly tiled with a white suite comprising low flush WC, half pedestal wash handbasin, double shower cubicle, chrome towel radiator, recessed ceiling spotlighting and double glazed window to rear.
Bedroom Two - 3.53 x 2.69 (11'6" x 8'9") - Having built-in wardrobes with sliding mirrored doors, central heating radiator, double glazed window to rear and door to en-suite shower room.
En-Suite Shower Room - 2.68 x 1.42 (8'9" x 4'7") - Partly tiled with a low flush WC, half pedestal wash handbasin, double shower cubicle, chrome towel radiator, recessed ceiling spotlighting and double glazed window to rear.
Bedroom Three - 3.16 x 2.97 (10'4" x 9'8") - With central heating radiator and double glazed window to front with fabulous views.
Bedroom Four - 3.59 x 2.81 (11'9" x 9'2") - Having a central heating radiator and double glazed window to front again with fabulous views.
Bedroom Five - 2.65 x 2.71 (8'8" x 8'10") - With central heating radiator and double glazed window to rear offering fabulous views in the distance.
Bathroom - 2.54 x 2.34 (8'3" x 7'8") - Partly tiled and well-appointed with a white suite comprising low flush WC, half pedestal wash handbasin, panelled bath, separate shower cubicle, chrome towel radiator, recessed ceiling spotlighting and double glazed window to side.
Outside - The property occupies a stunning position on the edge of this popular estate, neighbouring an open green area and fields. Set back behind privet hedging with lawned fore-garden and well-stocked borders. Adjacent to the property is a double width, block paved driveway which gives access to a detached double garage. To the rear of the property is a stunning, landscaped garden which is extremely well-stocked. The garden is cleverly designed having multiple levels with an upper-level terrace accessed from the dining room and kitchen which is ideal for outdoor dining and enjoying the afternoon/evening sun. There is a tiered lawn with herbaceous borders and timber edged steps leading down to a further gravelled seating area at the foot of the garden. Along the boundaries are a further selection of plants, shrubs and trees. There is an impressive timber framed summer house which provides storage to one side and a pleasant seating area to the other. The garden also has outdoor power, ornamental lighting and cold-water outdoor hose tap.
Double Garage - 6.19 x 6.02 (20'3" x 19'9") - With twin up and over doors, side door, power and lighting.
Council Tax Band F -
Property Ref: 112466_33859929
Similar Properties
5 Bedroom Detached House | Offers in region of £759,000
A substantial, five bedroom, detached residence occupying a fabulous plot measuring one quarter of an acre on the outski...
Ash House, Brizlincote Lane, Burton-On-Trent
4 Bedroom Detached House | Offers in region of £665,000
Most impressive, 1930's four bedroom detached residence occupying a superb quiet cul-de-sac location on sought-after Bri...
Knights Place, Burton-On-Trent
5 Bedroom Detached House | £625,000
A fabulous, five double bedroom, modern, detached residence occupying an exclusive cul-de-sac location off Brizlincote L...
5 Bedroom Detached House | £799,950
Nestled in the sought-after village of Repton, Derby, this charming detached cottage offers a perfect blend of character...
5 Bedroom Detached House | Offers in excess of £835,000
A most impressive, five bedroom, executive, detached residence forming part of an exclusive gated development in the hig...
4 Bedroom Detached House | Offers in region of £875,000
A stunning, four double bedroom, detached residence occupying a sizeable plot measuring approximately 1/3 of an acre in...

Fletcher & Company Estate Agents (Willington)
Mercia Marina, Findern Lane, Willington, Derby, DE65 6DW
How much is your home worth?
Use our short form to request a valuation of your property.
Request a Valuation
