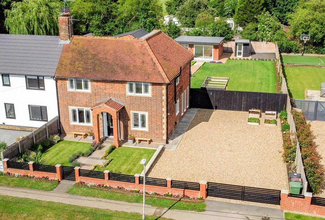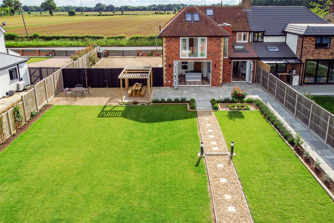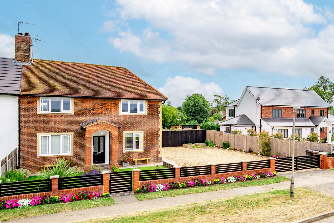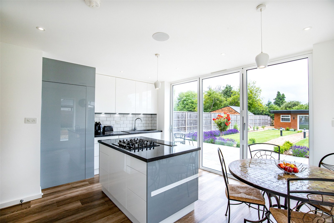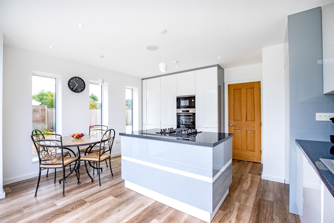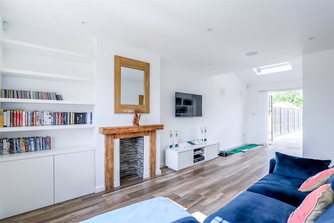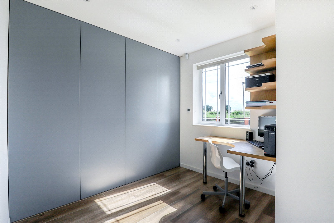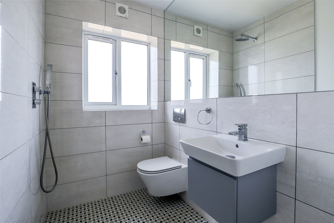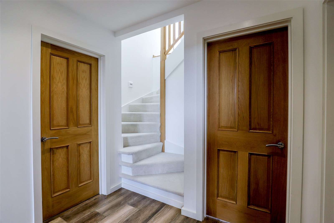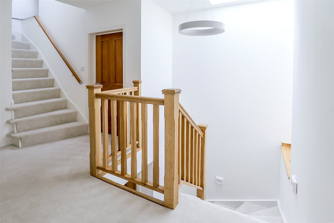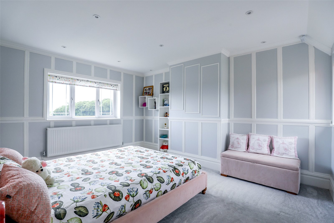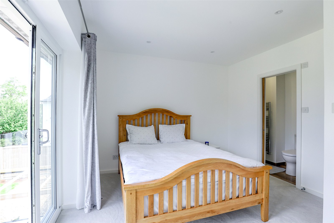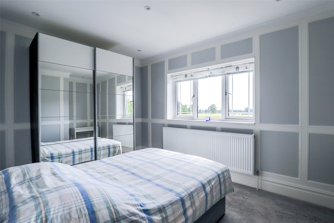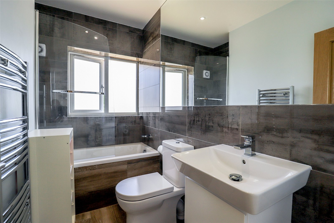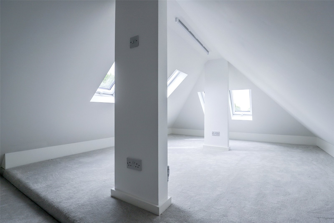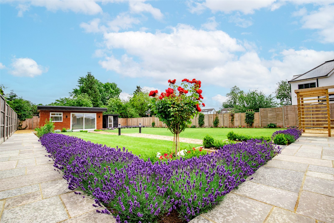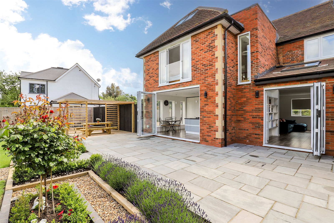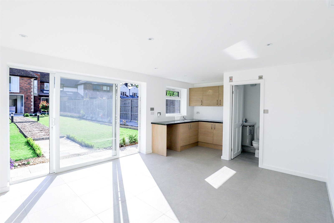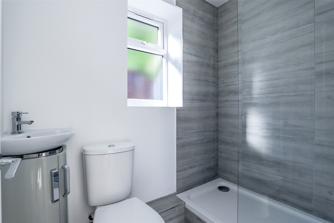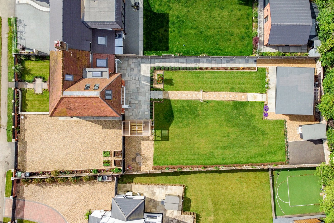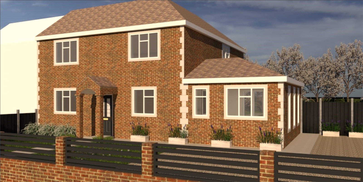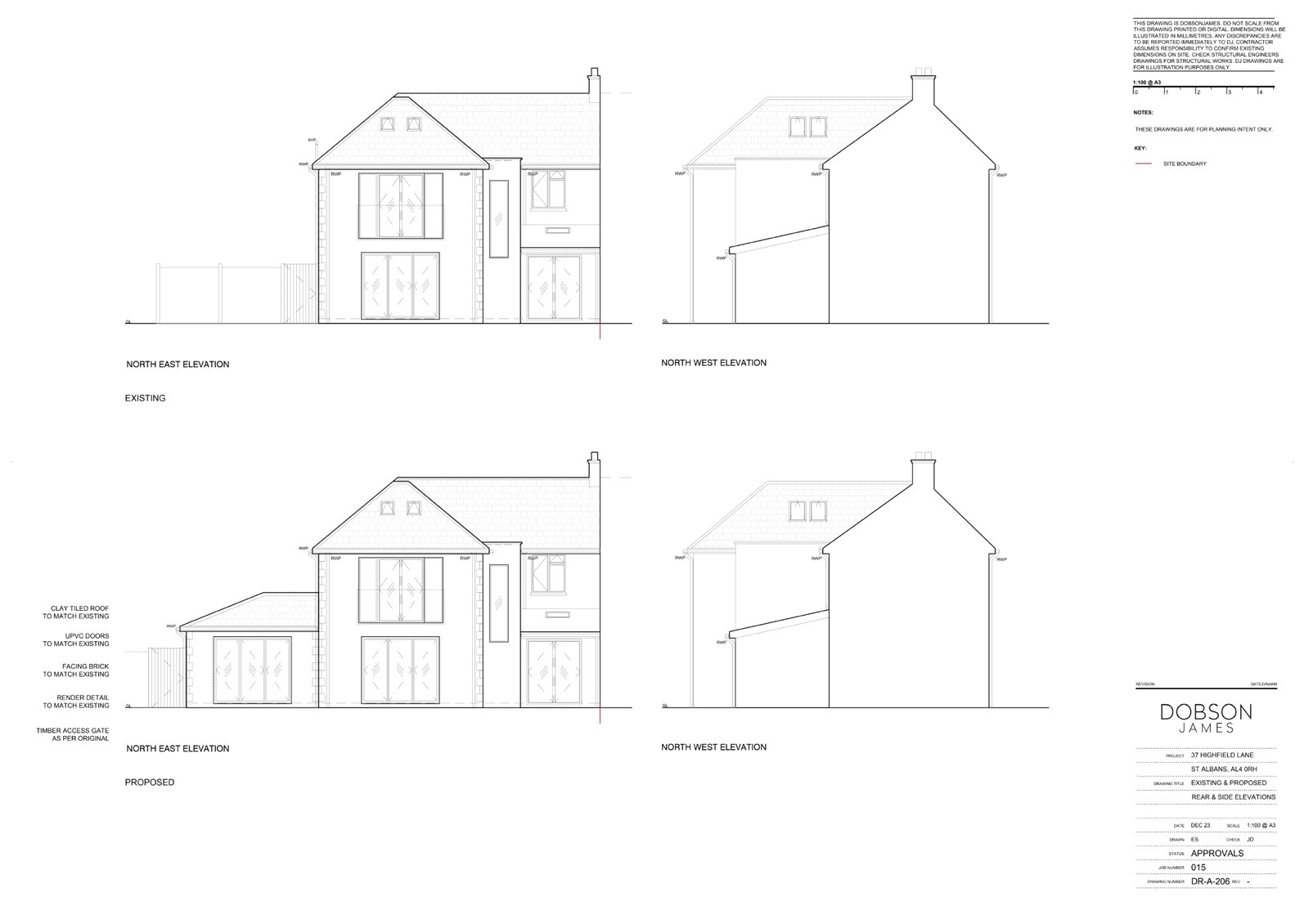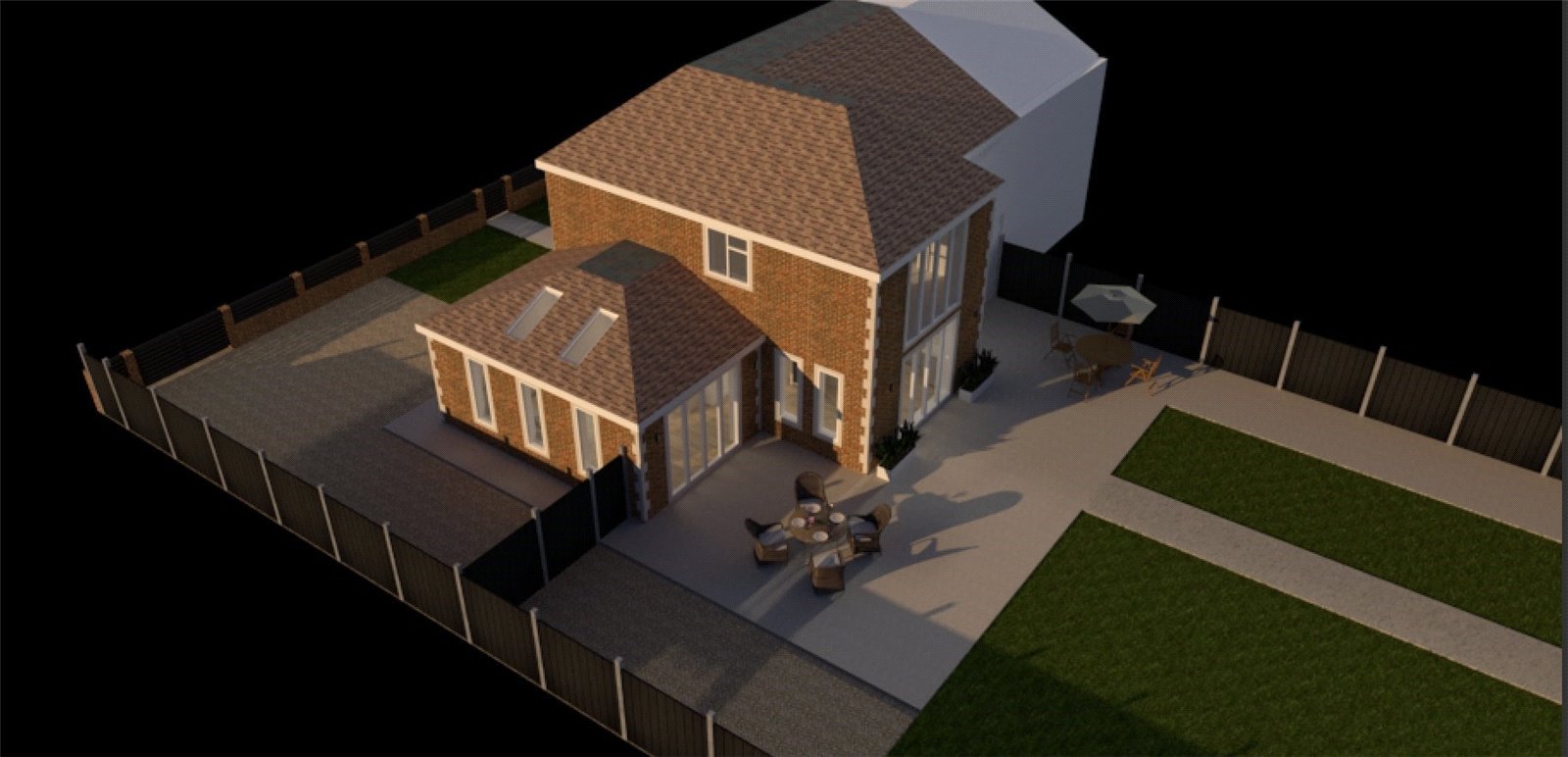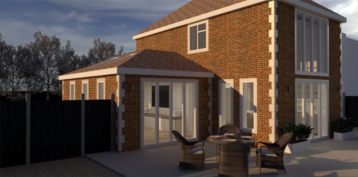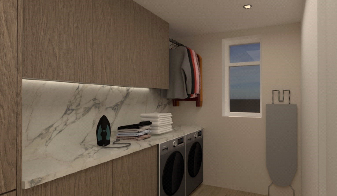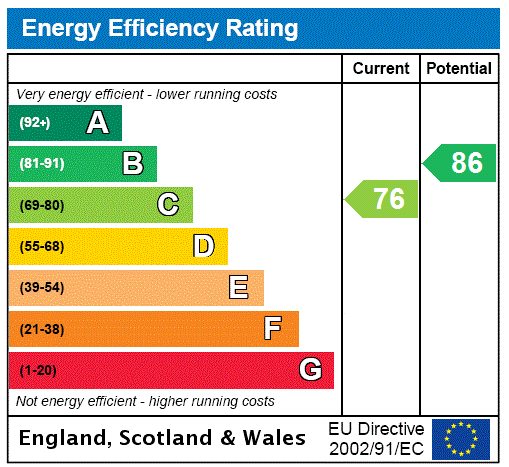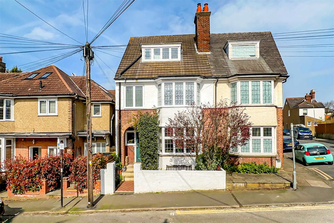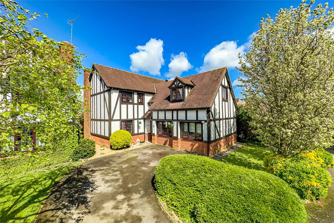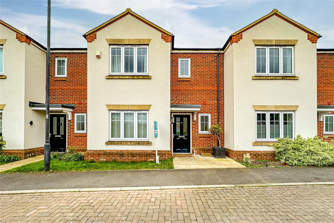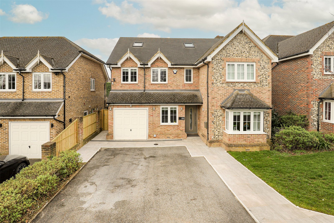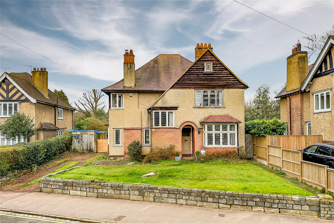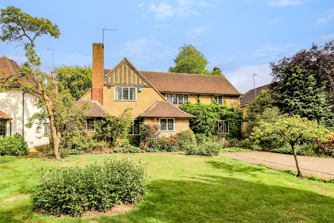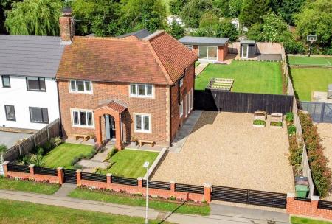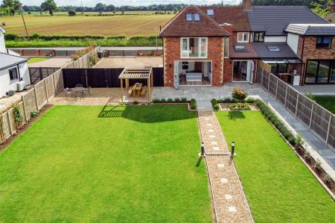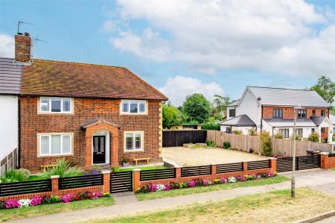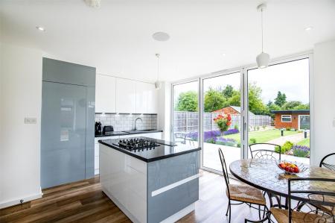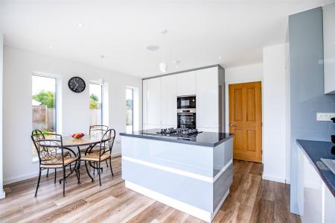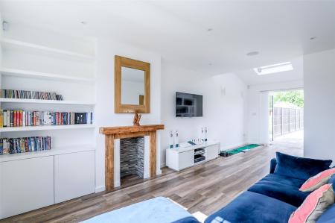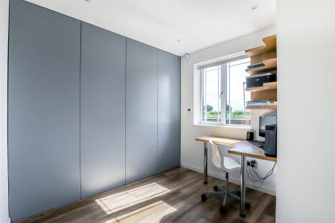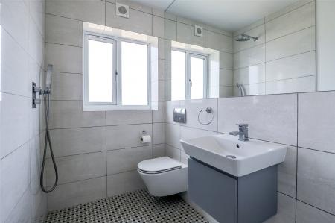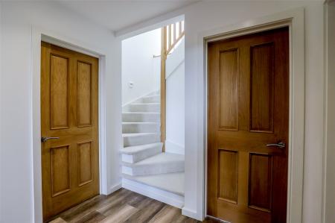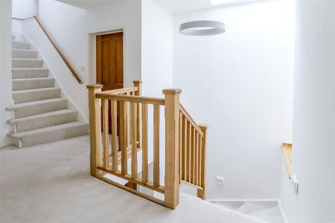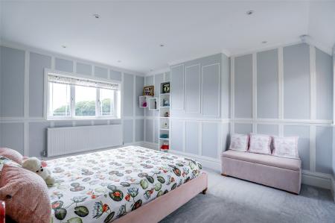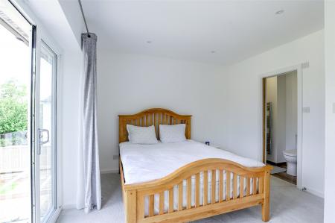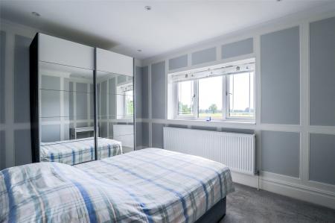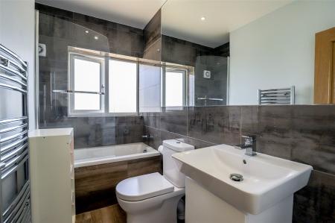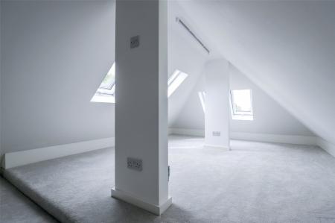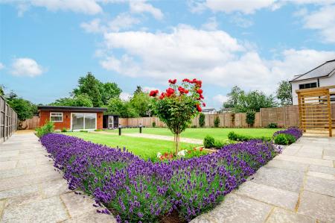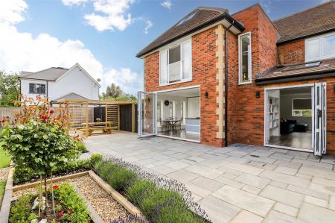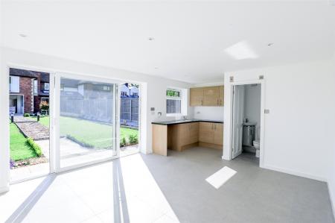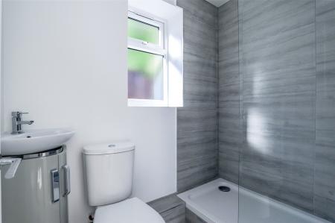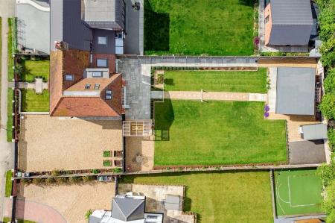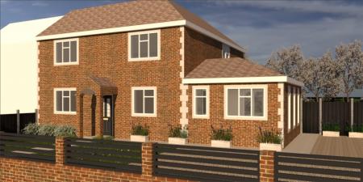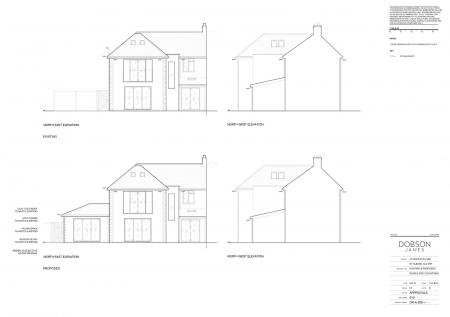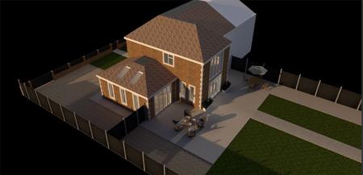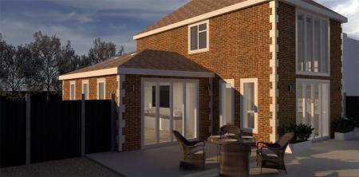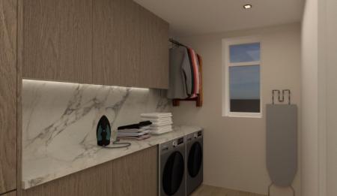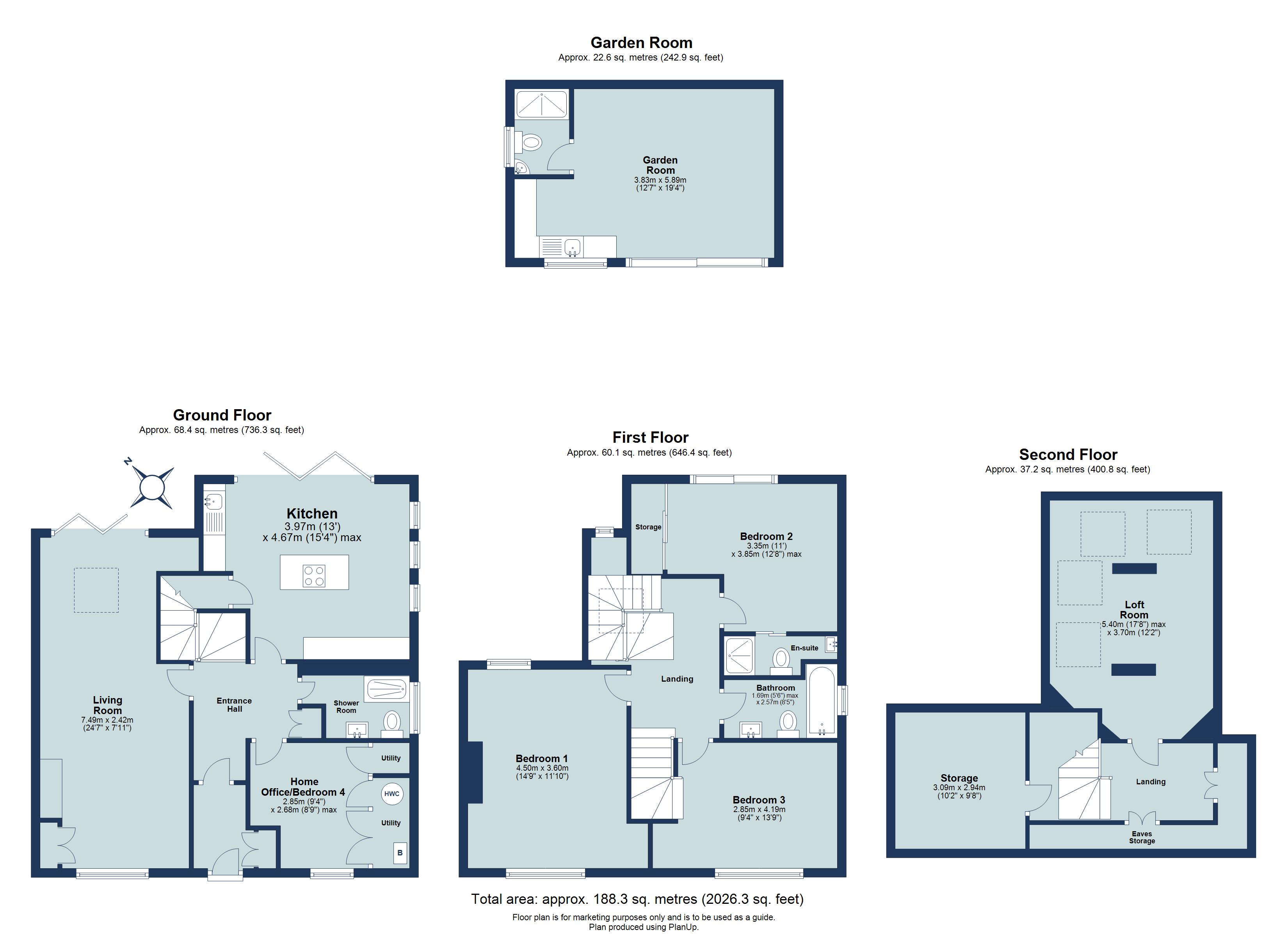4 Bedroom Semi-Detached House for sale in St. Albans
NO UPPER CHAIN - PLANNING APPROVED FOR IMPRESSIVE SIDE EXTENSION.
A rare opportunity to purchase this stunning dream home with red brick in the style of the Edwardian era, built in the 1920’s enjoying wonderful far reaching views to the front.
The flexible accommodation is arranged over three floors with a high specification finish and close attention to detail, to create an impressive feel throughout with an abundance of natural light.
The versatile layout could be arranged in a variety of different ways to suit an individual buyer needs and is further enhanced by a large garden room with its own kitchenette and en-suite shower room and a further timber constructed study, which is perfect for those having to work from home more frequently.
The property enjoys gated access through to a generous driveway with a wide side plot.
The rear garden has been beautifully landscaped by the current owners and enjoys a generous patio area with pergola, immaculate lawns, and a variety of colourful shrubs and plants.
Highfield Lane is located in Tyttenhanger a sought after part of St Albans with the city centre, mainline station, and well regarded schooling all easily accessible and the major motorways within easy reach. The open green spaces of Highfield Park, selection of health clubs and nearby shops are all within walking distance.
The planning reference for the side extension is 5/2023/2570.
• No Upper Chain
• Wonderful Views To Front
• High Specification Throughout
• Bright & Airy Rooms
• Large Garden & Side Plot
• Fabulous Garden Room & Office
• Gated Driveway
• Planning Approved For Side Extension
• Three Bathrooms In Main House
• One Bathroom in Garden Room
ACCOMMODATION
Entrance Front door opening into:
Entrance Hall The ground floor enjoys underfloor heating. Tiled floor, spotlights, communications cupboard, coat cupboard, door to:
Kitchen / Dining Room Stunning room with bi-fold doors to rear, three additional tall windows to side for maximum natural light, wood effect tiled flooring, range of quality units, work surface, fridge freezer, pull out larder, oven, microwave, gas hob, recessed extractor, inset speakers, sink with mixer tap, understairs storage space, dishwasher, spotlights, undercounter lighting, two pendant lights.
Living Room Bright dual aspect room with part vaulted ceiling and velux windows, window to front, bi-fold doors to rear, feature fireplace, tiled flooring, fitted shelving, recess speaker, spotlights, two wall light points.
Home Office / Bedroom Four Window to front, fitted shelving, spotlights, tiled floor, utilities cupboard housing water softener, boiler and water cylinder.
Shower Room Designed in a wet room style, tiled floor, shower area, wc, extractor, washbasin, fitted mirror, tiled walls, inset lights, window to side.
FIRST FLOOR
Landing Oak staircase with censored lights, window to rear and skylight, radiator, staircase to second floor.
Bedroom One Large dual aspect double bedroom with windows to front overlooking the fields, further window to rear, panelling, radiator, spotlights.
Bedroom Two Double bedroom, fitted wardrobes with sliding doors, Juliet balcony, spotlights, radiator, door to:
En-Suite Shower Room Tiled shower cubicle, wc, washbasin, tiled floor, spotlights, extractor, fitted mirror and light.
Bedroom Three Double bedroom, window to front with views onto fields, radiator, spotlights, feature panelling to walls.
Bathroom Washbasin with mixer tap, wc, vanity storage, bath with shower attachment, tiled splashback, window to side, recess mirror, spotlights, extractor.
SECOND FLOOR
Landing Useful eaves storage, door to:
Loft Room Sloping ceilings, two windows to side and two windows to rear, radiator.
EXTERIOR
Garden Room An impressive brick built garden room which can be used in a variety of different ways, sliding patio doors, tiled floor, kitchen area with sink and mixer tap, spotlights, air conditioning unit, Wi-Fi, outside power points, en-suite shower room enjoying a wc, washbasin, tiled shower cubicle, tiled floor, window to side, extractor.
Study Timber built study with power, decked floor, window to side.
Front The property is accessed via electric gates leading onto a generous gravelled driveway with charging point for EV, well tended lawn with a variety of shrubs and plants.
Rear Garden This east / west facing plot is one of the standout features of this home, it has been lovingly maintained by the current owners with a wide patio area with timber pergola, perfect for summer entertaining, immaculate lawns, beautiful flowers, and shrubs to borders, external lighting.
Agents Note The property has planning approved for a single storey side extension adding approximately 300sqft of additional living space, planning reference 5/2023/2570. The full plans can be viewed on St Albans city council planning website.
PROPERTY INFORMATON Council Tax Band: E
Tenure: Freehold
Viewing Information By appointment only with BRADFORD & HOWLEY, through whom all negotiations should be conducted.
Environmental Impact Rating The environmental impact rating is a measure of a home's impact on the environment in terms of carbon dioxide (CO2) emissions. The higher the rating, the less impact it has on the environment.
Important information
This is a Freehold property.
Property Ref: 10900_SAL210329
Similar Properties
Upton Avenue, St Albans, Hertfordshire, AL3
5 Bedroom Semi-Detached House | Guide Price £1,195,000
This impressive bay fronted FIVE DOUBLE BEDROOM semi-detached home provides well planned accommodation arranged over THR...
Darley Croft, Park Street Lane, Park Street, St. Albans, AL2
5 Bedroom Detached House | £995,000
A fabulous FIVE BEDROOM family home set in a peaceful private CUL-DE-SAC located on the outskirts of St Albans.
Mortimer Crescent, Kings Park, St. Albans, Hertfordshire, AL3
4 Bedroom House | £950,000
A bright and spacious four-bedroom family home located on the popular Kings Park area of St Albans. The property is acce...
Watling Street, St. Albans, Hertfordshire, AL1
6 Bedroom Detached House | Guide Price £1,550,000
NO UPPER CHAINLocated in an exclusive gated development is this stunning SIX BEDROOM DETACHED family home providing styl...
Clarence Road, St. Albans, Hertfordshire, AL1
5 Bedroom Detached House | £1,650,000
Located in a prime residential location, enjoying a west facing garden is this imposing five bedroom detached period pro...
Townsend Drive, St. Albans, Hertfordshire, AL3
4 Bedroom Detached House | £2,000,000
A rare opportunity to acquire a 1920's DETACHED house with full planning permission approved to build a new detached fam...

Bradford & Howley (St Albans)
8 Chequer Street, St Albans, Hertfordshire, AL1 3XZ
How much is your home worth?
Use our short form to request a valuation of your property.
Request a Valuation
