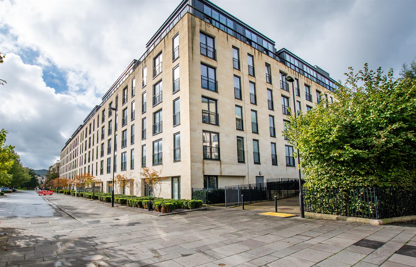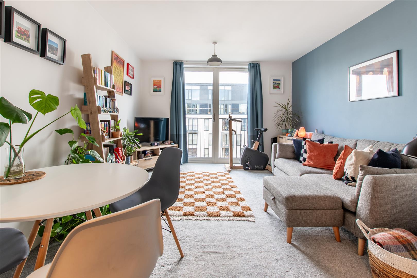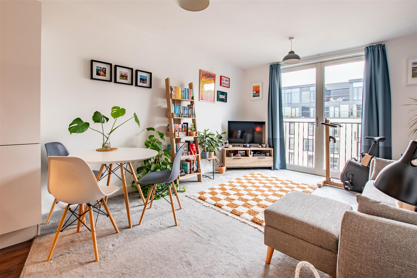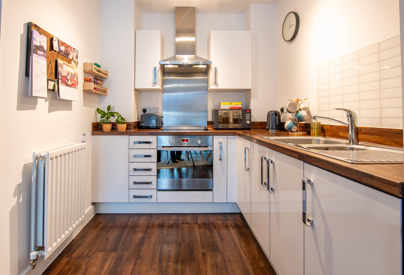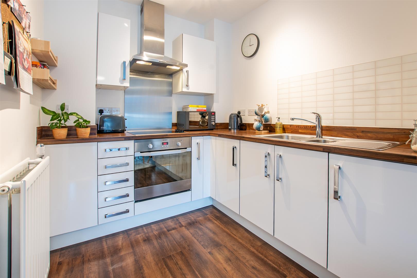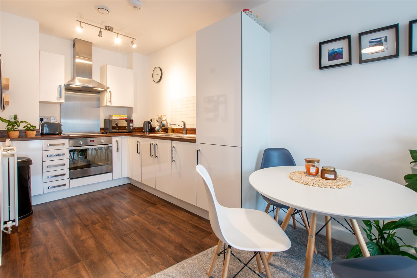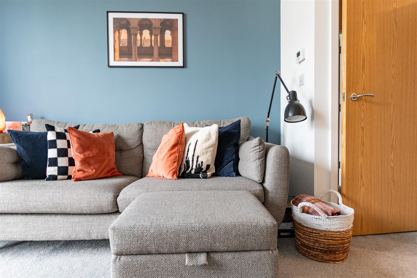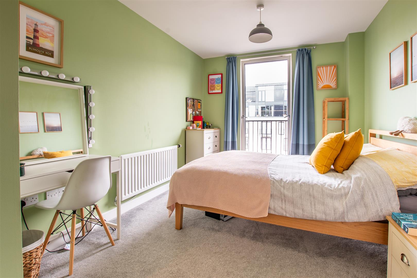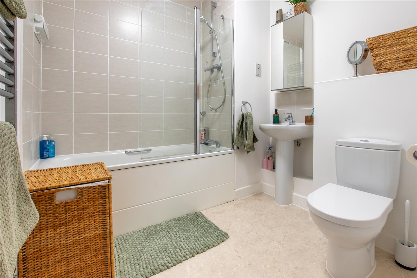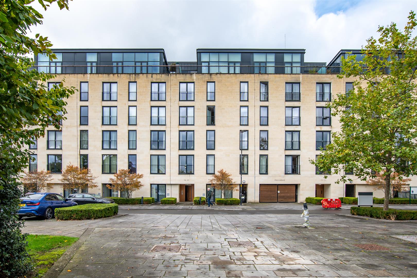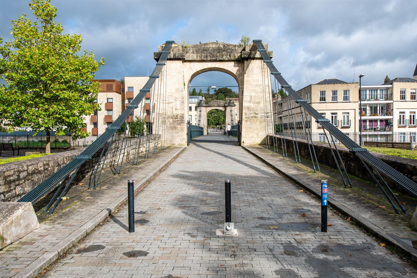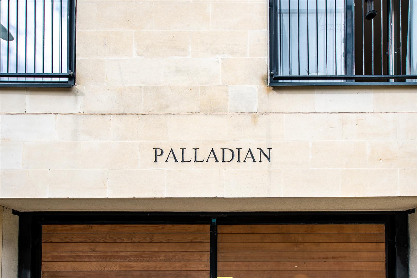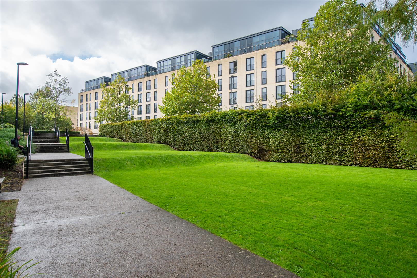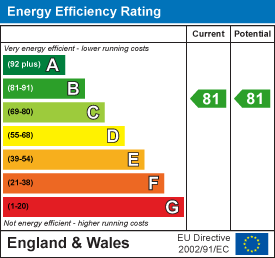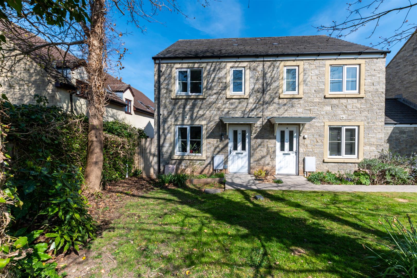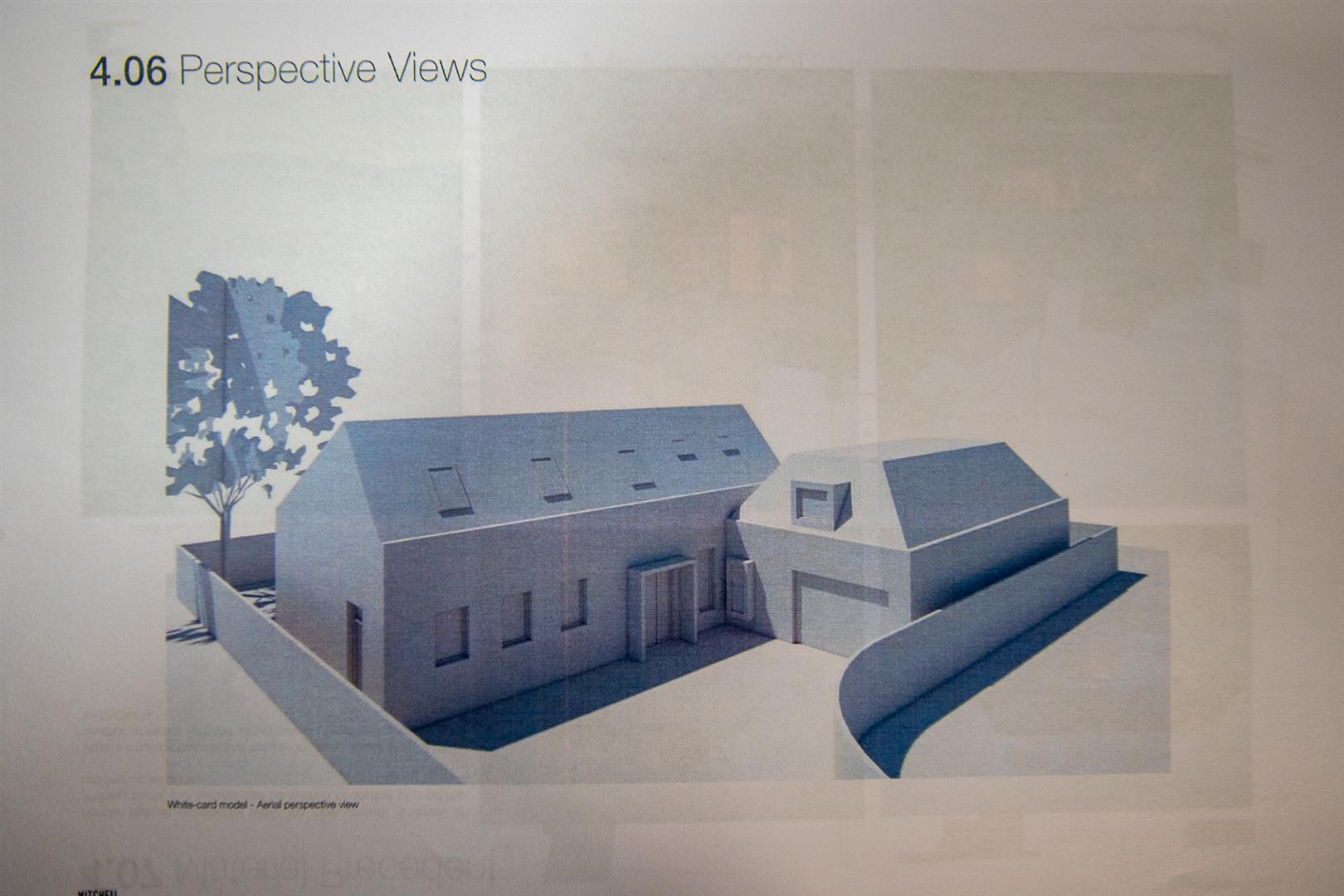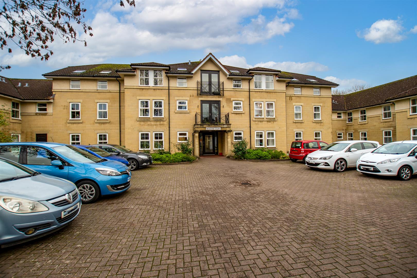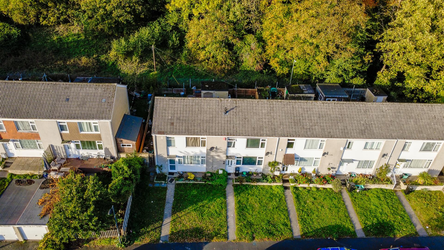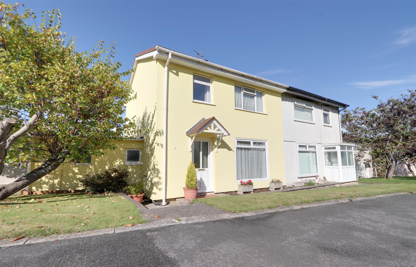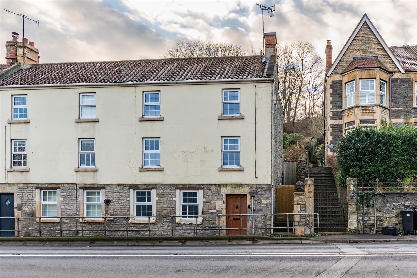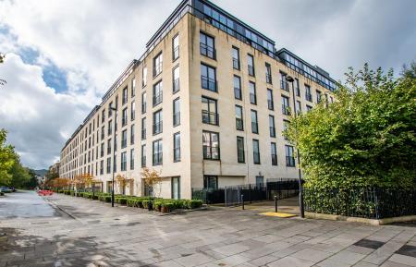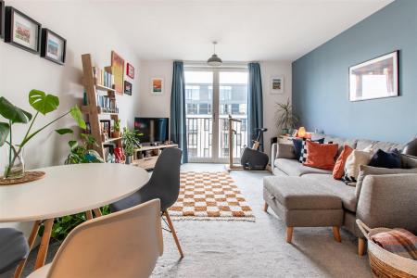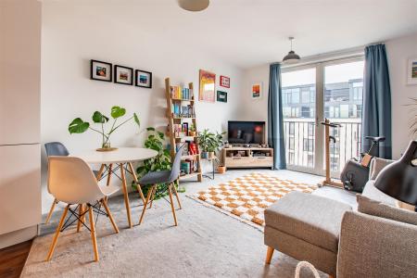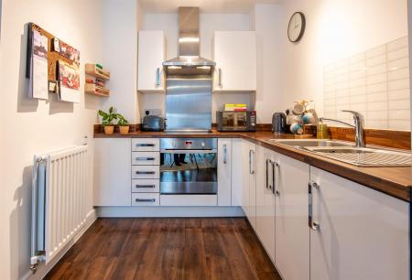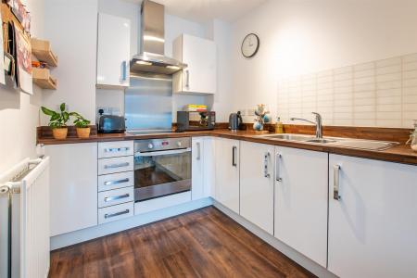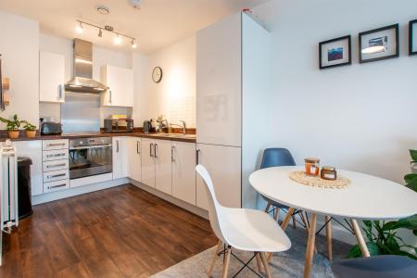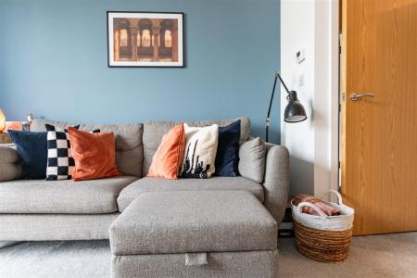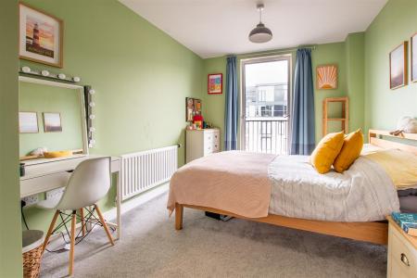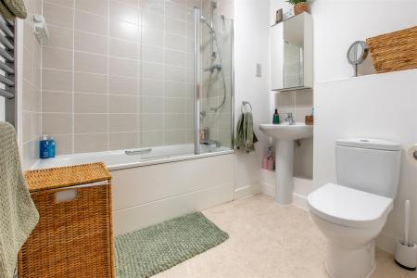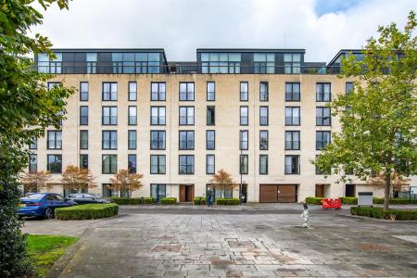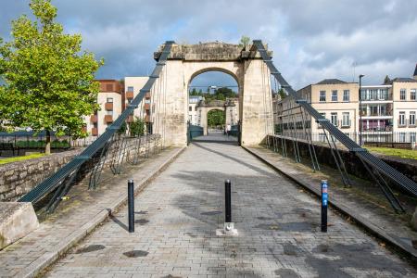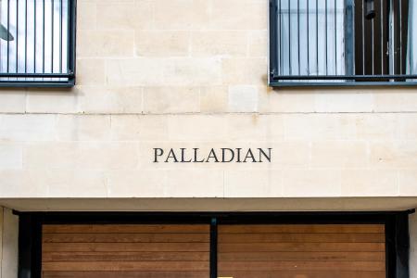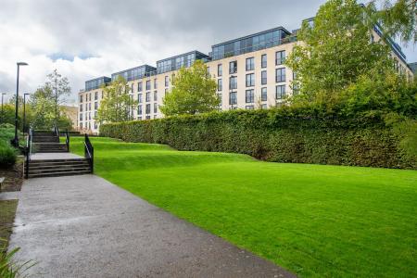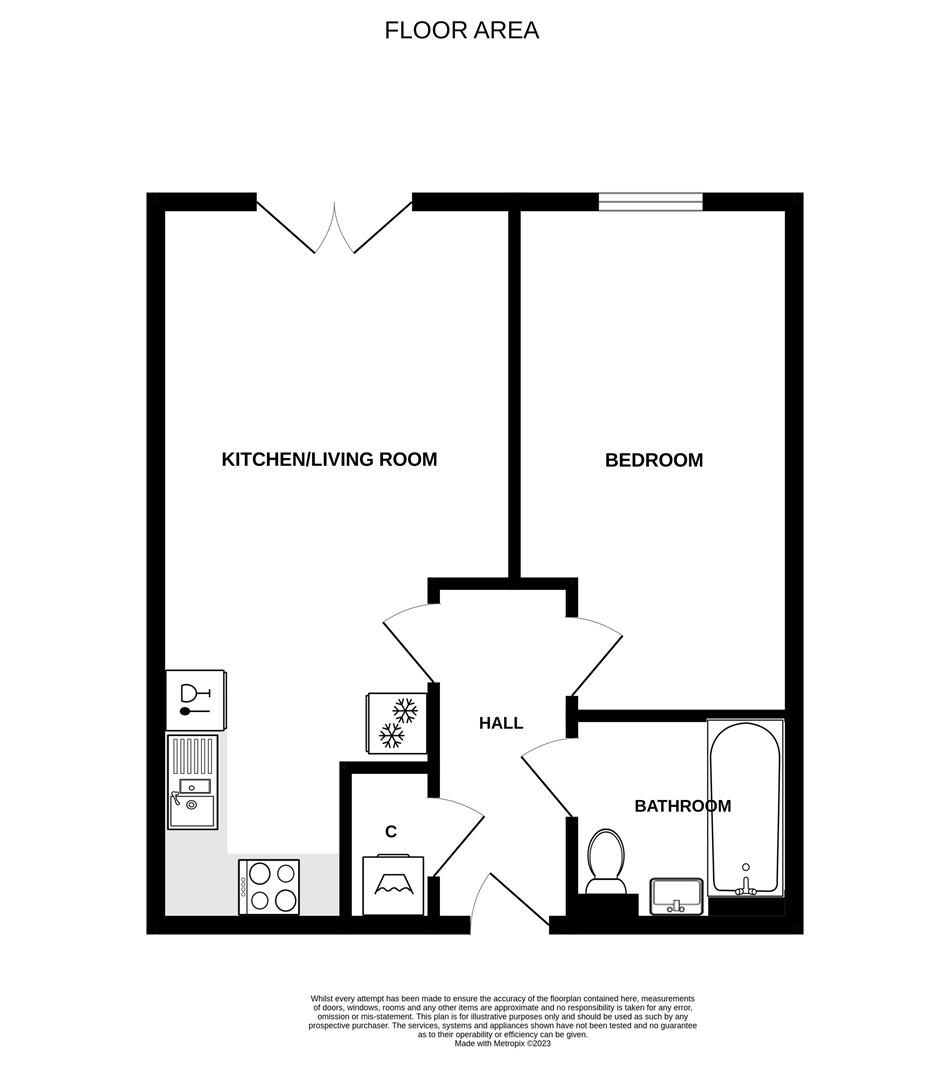- Modern Apartment
- No Onward Sales Chain
- Lift In The Block
- Designated Underground Parking Space
- 10 Minute Walk To The Centre Of Bath
- Juliet Balcony
1 Bedroom Flat for sale in Bath
A superb one-bedroom apartment situated on the fourth floor of this highly sought-after riverside development, built by Crest Homes. Set within beautifully landscaped communal gardens and surrounded by striking architectural design, this apartment offers a peaceful yet convenient city lifestyle - just a short, pleasant walk from the vibrant city centre, with its eclectic mix of bars, caf�s, and shops.
Accommodation
Accessed via lift or stairs, the apartment opens into a welcoming entrance hallway, with all rooms leading off and a useful utility cupboard providing additional storage.
To the right, you'll find a modern, well-presented bathroom. The spacious double bedroom includes ample room for wardrobes and a desk area, and features floor-to-ceiling windows overlooking the attractive courtyard gardens, filling the space with natural light.
To the left, the open-plan kitchen and living area offers a well-designed, fully fitted kitchen, space for a dining table, and a bright sitting area that opens onto a Juliet balcony, perfect for enjoying the views and fresh air.
In fuller detail the accommodation comprises (all measurements are approximate)
Entrance Hallway - A generous space with a utility cupboard which has plumbing for a washing machine and the air extraction system with further storage space. Off this hallway all the accommodation leads from here. Entry telephone phone system.
Open Plan Kitchen / Living Space - 7.04m max x 3.58m max (23'1 max x 11'9 max) - The area is well zoned with the kitchen to the rear. There is plenty of storage space with wall cupboards and base units offering a mixture of draws, cupboards and a full height larder. The work tops are laminate with a block wood design with an inset ceramic hob. Above this are matching upstands. Behind the hob is a stainless steel splashback with a stainless steel cooker hood above and a built in oven under the worktop. A stainless steel 1 and a half bowl sink and drainer inset to the worktop with a mixer tap. Space is provided for a free standing fridge freezer. The sitting room area feels light and bright due to the full height glass giving a Juliet balcony. There is also space for a dining table making this great open plan accommodation.
Bathroom - 2.29m x 2.16m (7'6 x 7'1) - A well presented bathroom with a bath, shower over and a glass shower screen. A toilet with useful shelf above. Pedestal wash hand basin with a tiled splash back matching the part tiled walls.
Bedroom - 4.65m x 2.90m (15'3 x 9'6) - A really generous double bedroom with plenty of space for a wardrobe and also a dressing table / desk. The full height window allows plenty of natural light to flood in.
Parking - There is a parking space in the underground car park with additional visitors parking permit available as this is a private parking residence.
Bath - Bath Riverside is a level cycle or walk to the city centre where there is a bus terminal and Bath Spa railway station. There are plenty of cycle routes including the Kennet and Avon Cycle path which can take you all the way to Bristol. Bath has an amazing choice of shops, bars and cafes to accommodate everyone's choices. There are plenty of top quality restaurants and the Theatre Royal if you want to catch a show.
Tenure - Leasehold - 99 years from 2012. 86 years remain
Council Tax - According to the Valuation Office Agency website, cti.voa.gov.uk the present Council Tax Band for the property is B . Please note that change of ownership is a 'relevant transaction' that can lead to the review of the existing council tax banding assessment.
Agents Note - Local authority. Bath and North East Somerset
Services. All mains services connected.
Broadband. Ultrafast 1800mps. Source Ofcom
Mobile phone EE O2 Three Vodafone. Outdoors all good. Source Ofcom
Monthly service charge �138.72
Property Ref: 589942_34254814
Similar Properties
Hallatrow Road, Paulton, Bristol
3 Bedroom Semi-Detached House | £275,000
Located on Hallatrow Road and set back with a lovely grassed area in front of the property and in the charming village o...
2 Collingwood Close, Saltford, Bristol
Plot | Guide Price £200,000
A great opportunity to purchase a single level building plot in a central desirable location in the village of Saltford,...
2 Bedroom Retirement Property | Guide Price £172,500
A newly refurbished ground floor retirement apartment in a purpose built developmentThe development benefits from commun...
3 Bedroom Terraced House | £280,000
A Well-Presented Terraced Home on the Outskirts of TwertonThis attractive terraced property is positioned in a delightfu...
3 Bedroom Semi-Detached House | Guide Price £300,000
An attractive looking Semi-detached property, that has undergone refurbishment, including solid wall insulation, over re...
3 Bedroom House | £325,000
Located on Bath Road in Saltford, this charming three bedroom house offers a delightful blend of comfort and flexibility...

Davies & Way (Saltford)
489 Bath Road, Saltford, Bristol, BS31 3BA
How much is your home worth?
Use our short form to request a valuation of your property.
Request a Valuation
