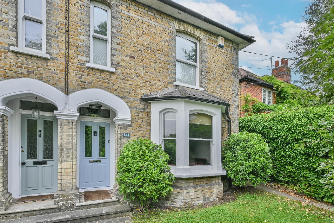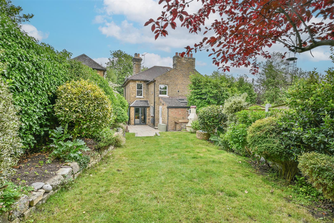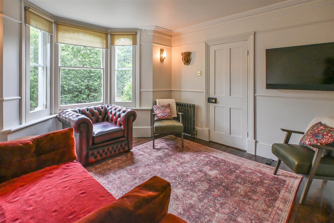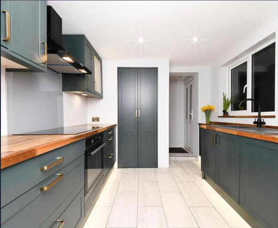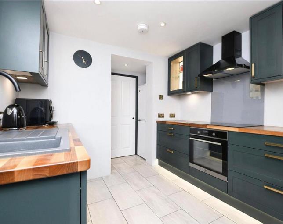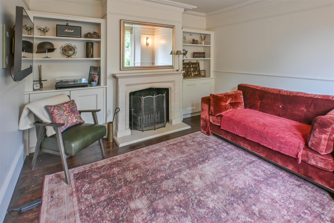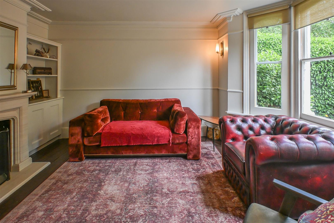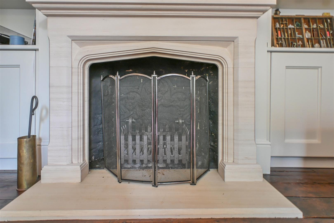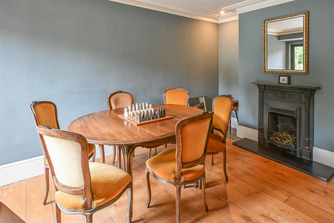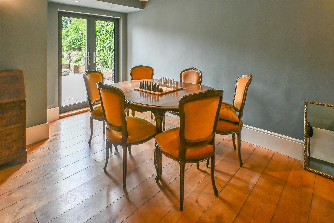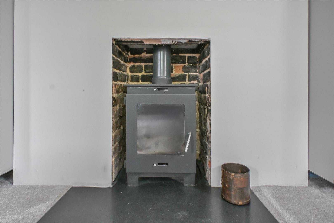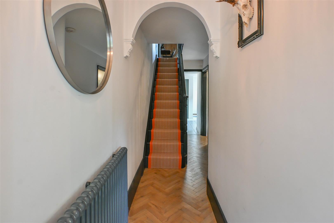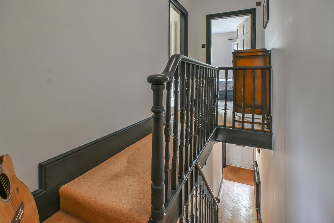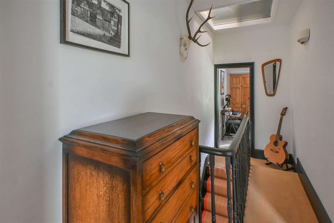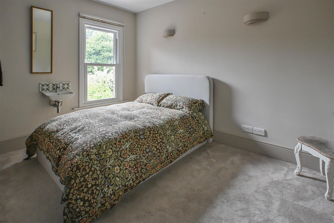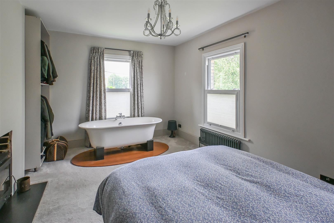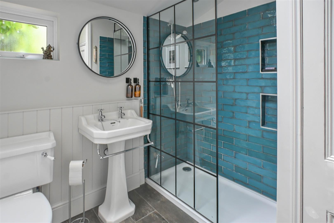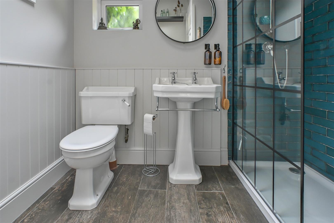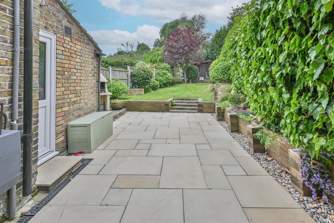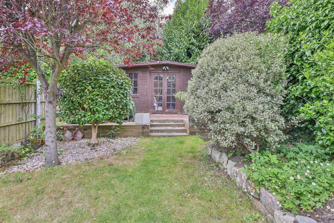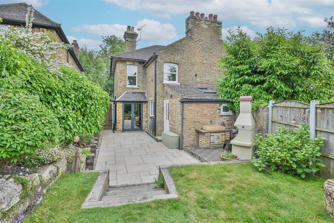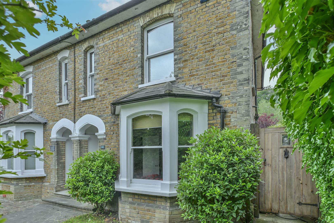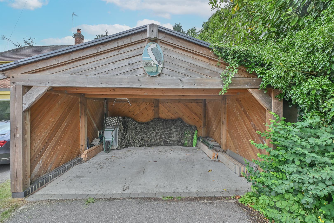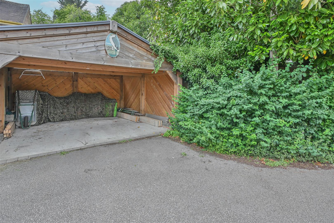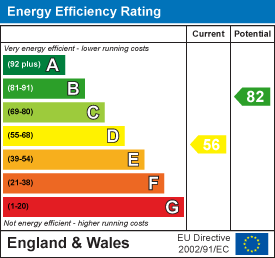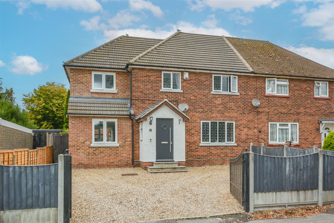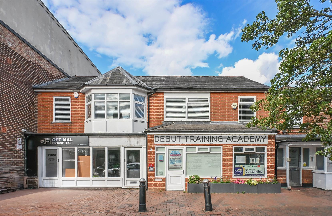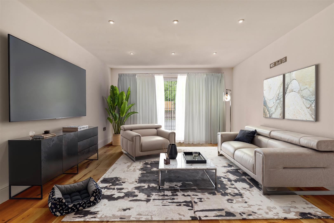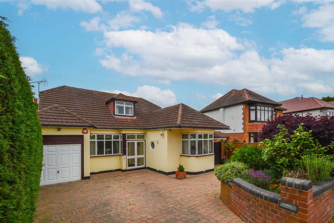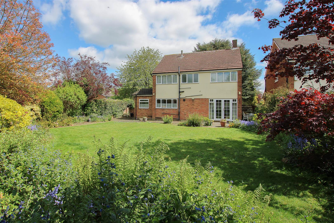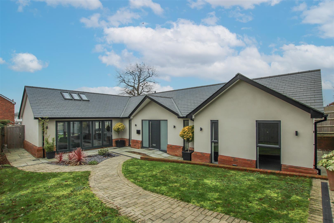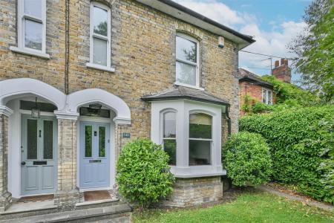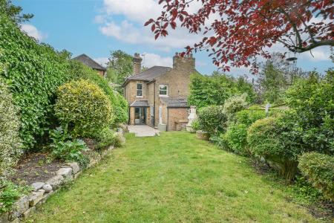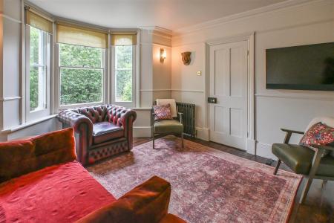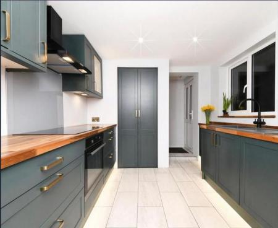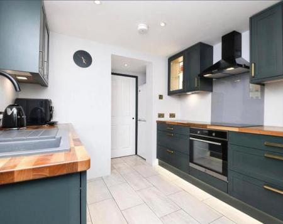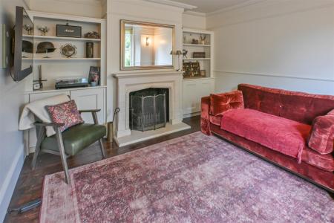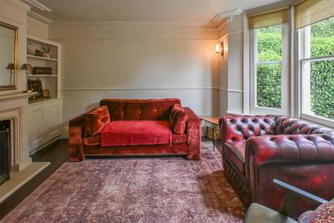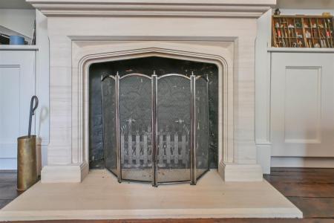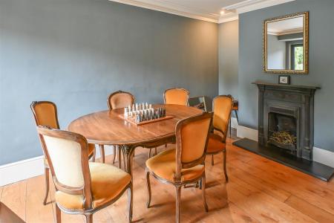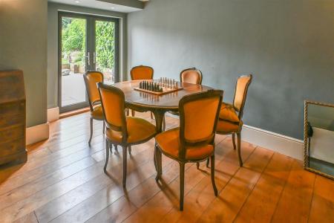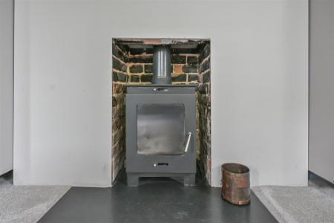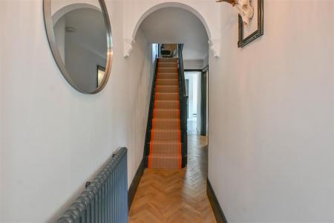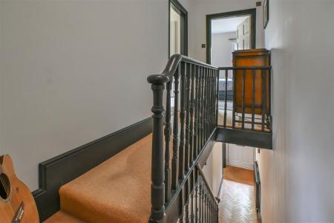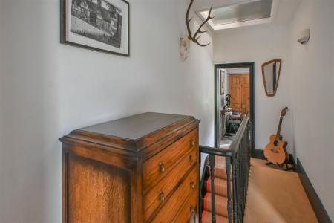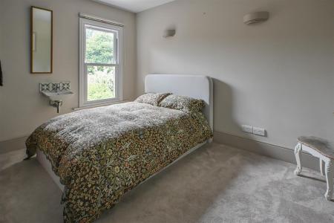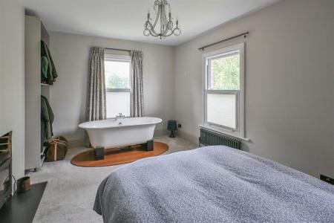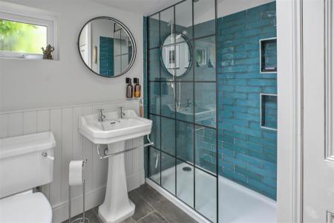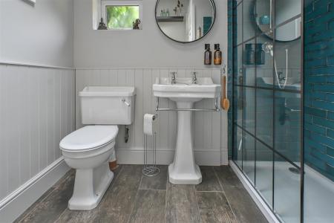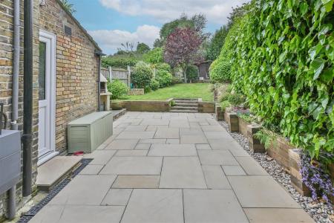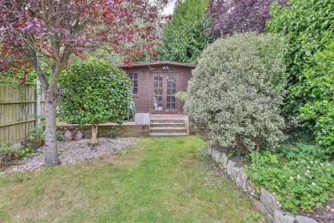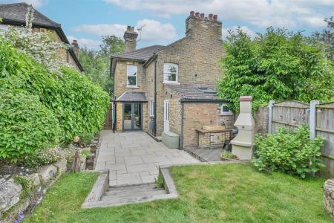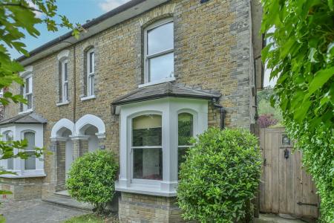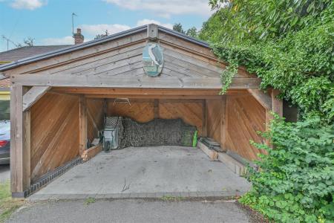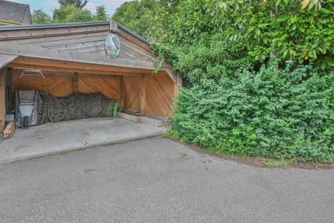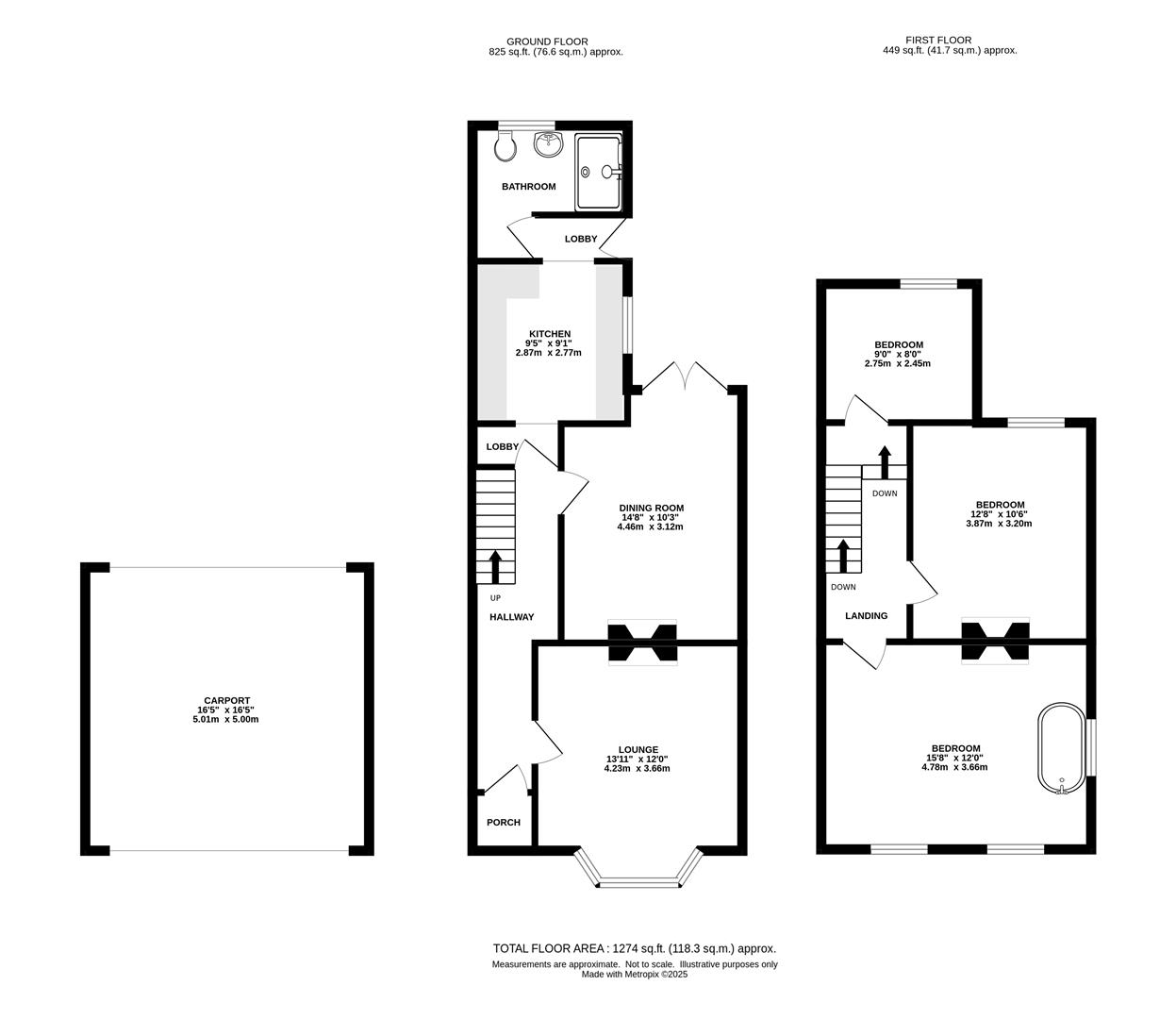- CHARMING SEMI DETACHED FAMILY HOME
- FEATURE FIREPLACES
- THREE BEDROOMS
- VILLAGE LOCATION
- CLOSE TO INGRAVE JOHNSTONE PRIMARY SCHOOL
- BEAUTIFUL REAR GARDEN
- CARPORT
- PARKS AND WOODLANDS NEARBY
3 Bedroom Semi-Detached House for sale in Brentwood
We are delighted to present this charming three-bedroom family home, ideally situated in the highly sought-after village of Herongate. Beautifully presented throughout, the property enjoys a prime location within walking distance of local shops, amenities, and characterful country pubs. It also benefits from access to excellent schooling options, including the highly regarded Ingrave Johnstone Primary School. Surrounded by picturesque parks and woodlands, this delightful home offers the perfect balance of village convenience and countryside charm - ideal for modern family living.
The internal layout begins with a welcoming entrance hall that leads into a bright and comfortable lounge, featuring a charming bay window to the front and a characterful fireplace. A separate dining room provides an ideal setting for formal meals and opens onto the rear patio through elegant French doors. The well-appointed kitchen is fitted with stylish eye and base level units, offering generous worktop space. A lobby area provides access to the rear garden, while a sleek, modern bathroom completes the ground floor.
Upstairs, the landing leads to three well-proportioned bedrooms. The principal bedroom, located at the front of the property, is a spacious retreat boasting dual-aspect windows, built-in wardrobes, fireplace and a freestanding roll-top bath for added luxury.
Externally, the rear garden features a paved patio area that flows onto a neat lawn bordered by mature shrubs, creating a peaceful and private outdoor space to relax and unwind. A generous carport provides off-street parking and is located to the rear of the property.
Porch -
Entrance Hall -
Lounge - 4.23 x 3.66 (13'10" x 12'0") -
Dining Room - 4.46 x 3.12 (14'7" x 10'2") -
Kitchen - 2.87 x 2.77 (9'4" x 9'1") -
Bathroom -
Landing -
Bedroom One - 4.78 x 3.66 (15'8" x 12'0") -
Bedroom Two - 3.87 x 3.20 (12'8" x 10'5") -
Bedroom Three - 2.75 x 2.45 (9'0" x 8'0") -
Carport -
Agents Note - As part of the service we offer we may recommend ancillary services to you which we believe may help you with your property transaction. We wish to make you aware, that should you decide to use these services we will receive a referral fee. For full and detailed information please visit 'terms and conditions' on our website www.keithashton.co.uk
Property Ref: 8226_33966129
Similar Properties
Larchwood Gardens, Pilgrims Hatch, Brentwood
5 Bedroom Semi-Detached House | Offers in excess of £675,000
We are delighted to bring to market this five-bedroom family home, ideally situated in the popular Pilgrims Hatch area o...
Office | Guide Price £665,000
An exceptional opportunity to acquire a highly versatile and spacious commercial unit in a prime position on St Thomas R...
41 Shenfield Road, Shenfield, Brentwood
2 Bedroom Apartment | Guide Price £655,000
We are proud to present 41 Shenfield Road Apartments - an exclusive, gated development of just nine brand-new luxury apa...
4 Bedroom Detached House | Guide Price £700,000
**NO ONWARD CHAIN** Guide Price £700,000 - £725,000. We are delighted to present this impressive, detached family home,...
4 Bedroom Detached House | POA
** OPEN HOUSE - SATURDAY 21ST MAY - STRICTLY BY APPOINTMENT ONLY ** Requiring complete modernisation throughout and loca...
Willingale Close, Hutton, Brentwood
3 Bedroom Detached Bungalow | Offers in excess of £710,000
We are delighted to bring to market this exquisite three-bedroom detached bungalow, offered with the advantage of no onw...

Keith Ashton Estates - Brentwood Office (Brentwood)
26 St. Thomas Road, Brentwood, Essex, CM14 4DB
How much is your home worth?
Use our short form to request a valuation of your property.
Request a Valuation
