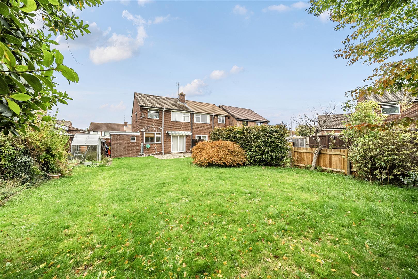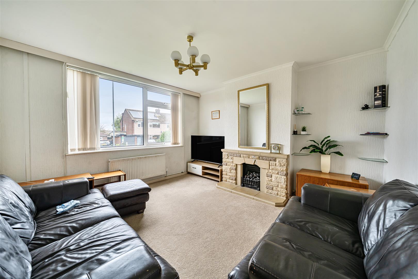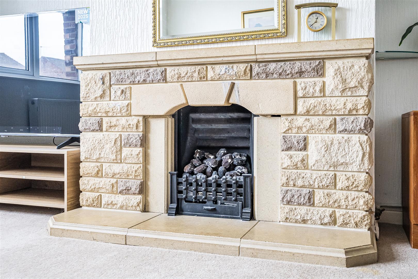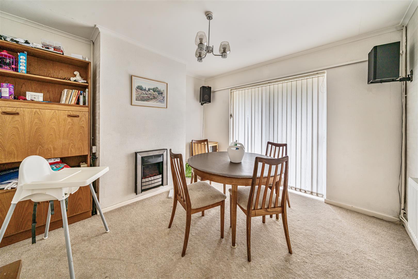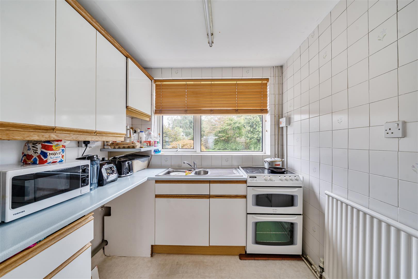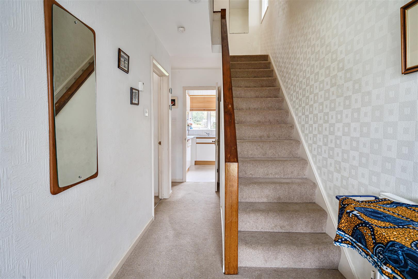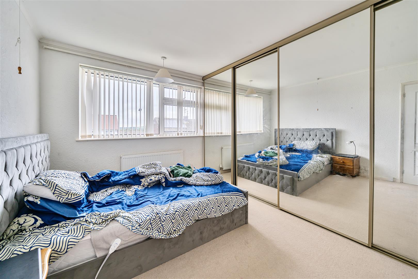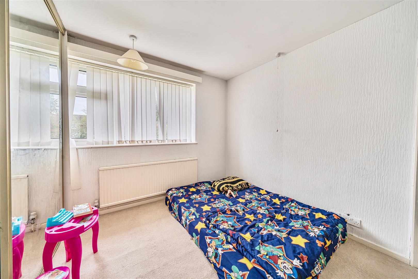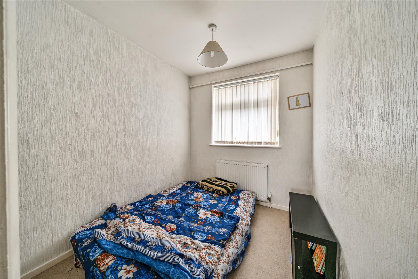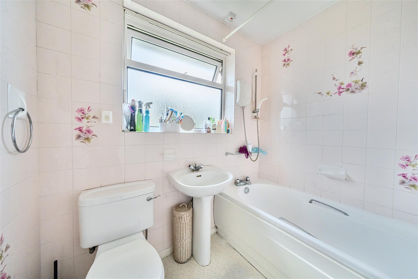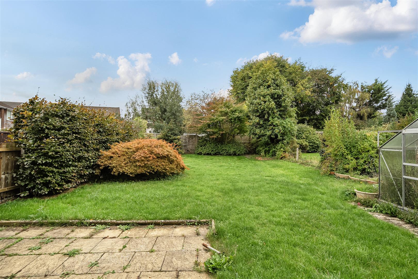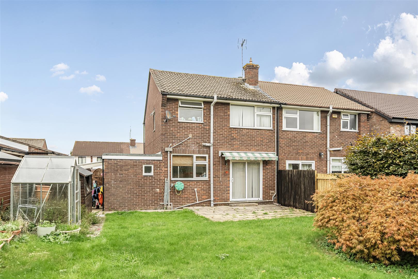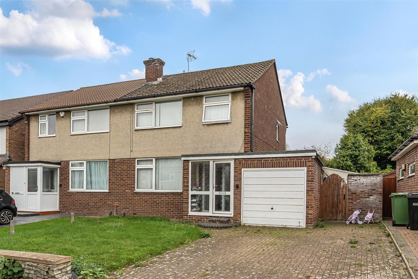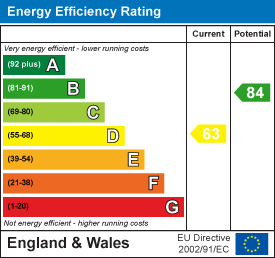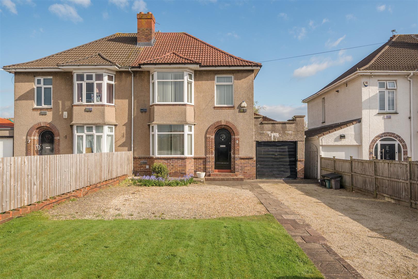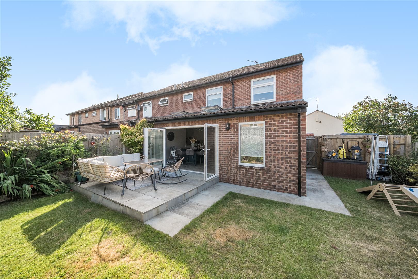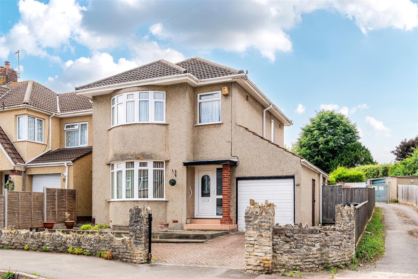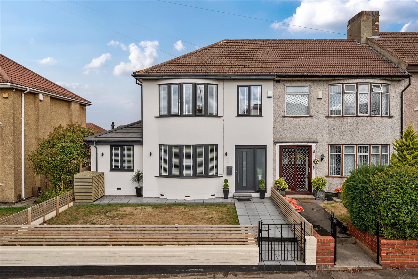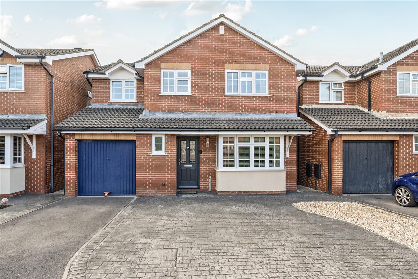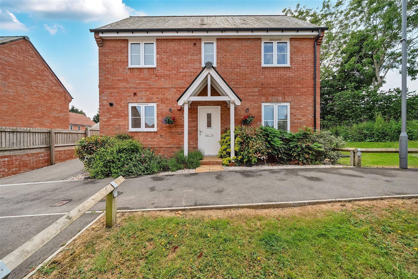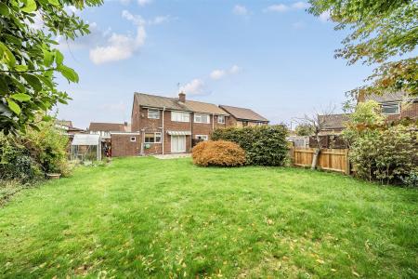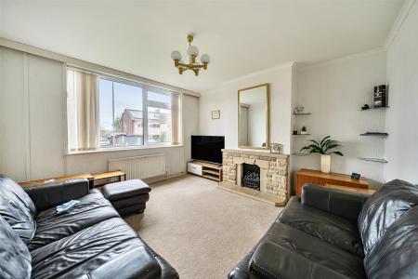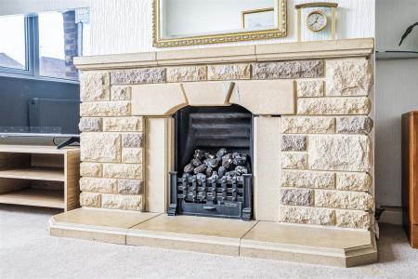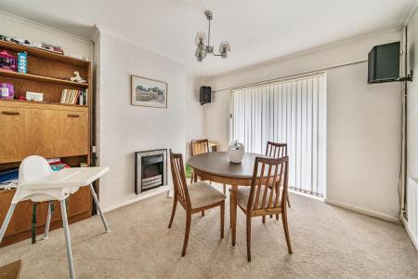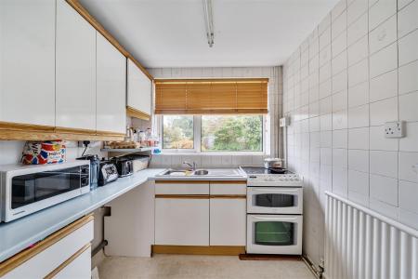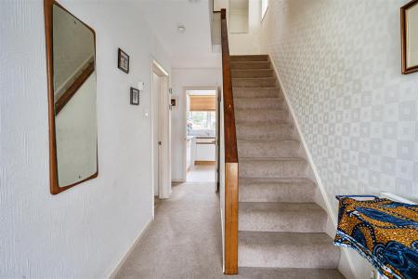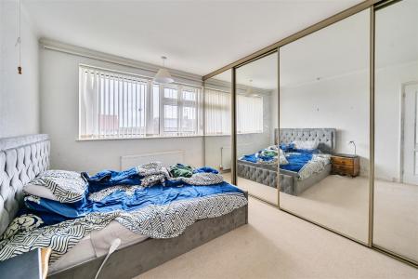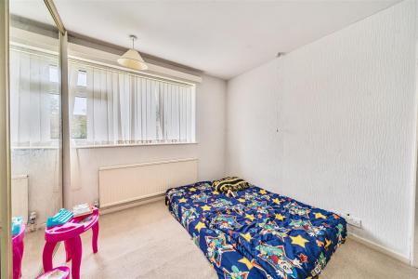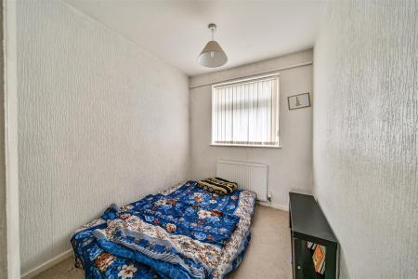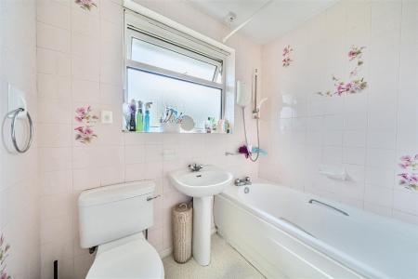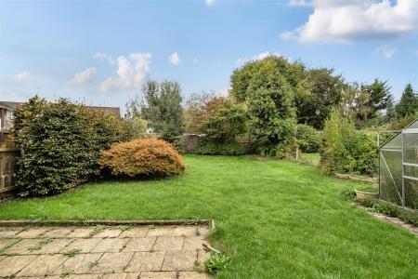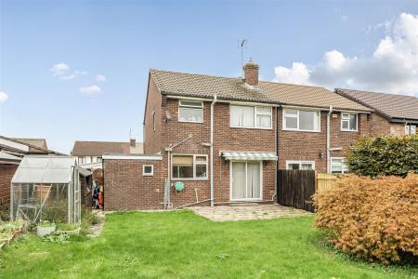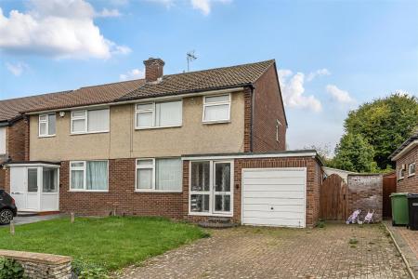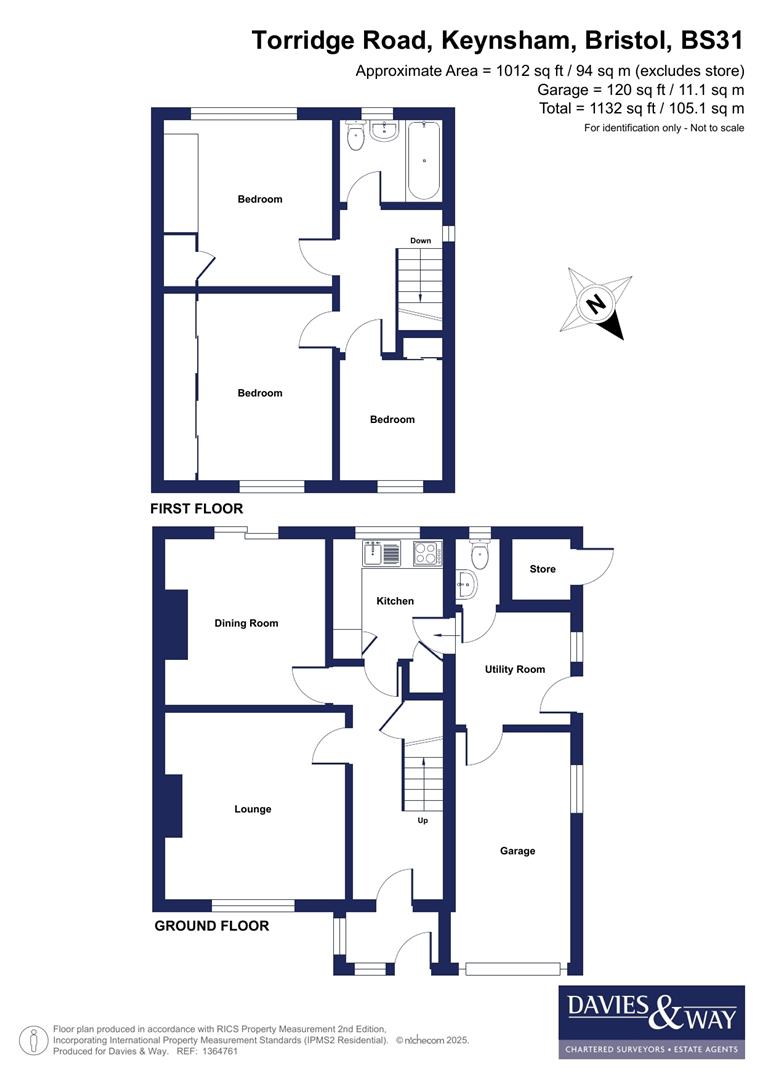- Semi detached
- Lounge
- Dining room
- Kitchen
- Three bedrooms
- Bathroom
- Front and rear gardens
- Parking
- Garage
- No onward chain
3 Bedroom Semi-Detached House for sale in Bristol
Located within a generous plot on the sought after Wellsway side of town, this well proportioned three bedroom semi-detached home offers an excellent opportunity for a new owner to make it their own. The property also benefits from existing planning consent for a two-storey side extension, making it ideal for those seeking a home to grow into.
Internally, the ground floor comprises a welcoming entrance hallway leading to a lounge with a feature fireplace, a separate dining room, and a fitted kitchen. A useful utility room and ground floor WC complete the accommodation. To the first floor, there are three well sized bedrooms served by a three piece family bathroom.
Externally, the front of the property features block paving providing off-street parking alongside a level lawn, while the rear garden offers a further lawn and a patio area ideal for entertaining. The property is offered to the market with no onward chain.
Interior -
Ground Floor -
Porch - 2m x 1.1m (6'6" x 3'7" ) - Obscured double glazed windows to front and side aspects, power points. Obscured window and glazed door leading to hallway.
Hallway - 4.8m x 1.8m (15'8" x 5'10" ) - Understairs storage cupboard, radiator, power points, stairs rising to first floor landing, doors leading to rooms.
Lounge - 4.2m x 3.7m (13'9" x 12'1" ) - Double glazed window to front aspect, feature gas flame effect fire with stone surround, radiator, power points.
Dining Room - 3.5m x 3.4m (11'5" x 11'1" ) - Double glazed patio doors to rear aspect overlooking and providing access to rear garden, radiator, power points, feature electric fireplace, serving hatch to kitchen.
Kitchen - 2.5m x 2.3m (8'2" x 7'6" ) - Double glazed window to rear aspect overlooking rear garden. Kitchen comprising range of matching wall and base units with roll top work surfaces, bowl and a quarter stainless steel sink with mixer tap over, space and power supply for electric oven, built in pantry cupboard with space and power for low level fridge, power points, tiled splashbacks to all wet areas, door leading to utility room.
Utility Room - 2.4m x 2.4m (7'10" x 7'10" ) - Obscured double glazed window and door to side aspect overlooking and providing access to the rear garden, power points, door leading to WC, door leading to garage.
Wc - 1.4m x 0.9m (4'7" x 2'11" ) - Obscured double glazed window to rear aspect, two piece suite comprising wash hand basin and low level WC, tiled splashbacks to all wet areas.
First Floor -
Landing - 3.1m x 1m (10'2" x 3'3" ) - Double glazed window to side aspect, access to loft via hatch, power points, doors leading to rooms.
Bedroom One - 4.1m x 3.4m (13'5" x 11'1" ) - Double glazed window to front aspect, radiator, power points, built in wardrobe.
Bedroom Two - 3.5m x 3.4m (11'5" x 11'1" ) - Double glazed window to rear aspect overlooking rear garden, built in wardrobe and built in storage cupboard housing gas combination boiler, radiator, power points.
Bedroom Three - 2.5m x 2.2m (8'2" x 7'2" ) - Double glazed window to front aspect, built in storage cupboard, radiator, power points.
Bathroom - 2.2m x 1.7m (7'2" x 5'6" ) - Obscured double glazed window to front aspect, modern matching three piece suite comprising pedestal wash hand basin with mixer tap over, low level WC, panelled bath with mixer tap and electric shower over, radiator, tiled splashbacks to all wet areas.
Exterior -
Garage - 5m x 2.5m (16'4" x 8'2" ) - Accessed via electrically operated up and over door, obscured double glazed window to side aspect benefitting from power and lighting.
Front Of Property - Low maintenance front garden mainly laid to a level lawn with wall and shrub boundaries, block paved off street parking that's accessed via a dropped kerb and leads to the garden, path leading to front door.
Rear Garden - Spacious low maintenance rear garden mainly laid to lawn with fenced boundaries, well stocked flower beds, patio, timber shed, cupboard lean to clothes drying area, greenhouse.
Tenure - This property is freehold. We understand the title is unregistered.
Council Tax - Prospective purchasers are to be aware that this property is in council tax band D according to www.gov.uk website. Please note that change of ownership is a 'relevant transaction' that can lead to the review of the existing council tax banding assessment.
Additional Information - The property benefits from permitting planning for a side and rear extension, more details available on the BANES planning portal Reference: 22/04170/FUL.
Local authority: Bath and North East somerset.
Services: All services connected.
Broadband speed: Ultrafast 1000mbps (Source - Ofcom).
Mobile phone signal: outside EE, O2, Three and Vodafone - all likely available (Source - Ofcom).
Property Ref: 589941_34238330
Similar Properties
3 Bedroom Semi-Detached House | Guide Price £450,000
Positioned in a highly convenient location on West Town Lane, just moments from Brislington Retail Park and within close...
Alwins Court, Barrs Court, Bristol
3 Bedroom End of Terrace House | Guide Price £450,000
Tucked away in a peaceful cul-de-sac and set within a generous corner plot, this beautifully extended three double bedro...
Lockingwell Road, Keynsham, Bristol
3 Bedroom Detached House | £450,000
We are delighted to present this rare opportunity to acquire a detached three bedroom home situated in the heart of Keyn...
Nags Head Hill, St George, Bristol
3 Bedroom End of Terrace House | £475,000
A thoughtfully extended and immaculately presented three bedroom semi detached home, blending modern style with everyday...
Roy King Gardens, Warmley, Bristol
4 Bedroom Detached House | £475,000
Tucked away in a quiet cul de sac within the popular Warmley area, this well presented four bedroom detached home offers...
4 Bedroom Detached House | £480,000
A beautifully presented and thoughtfully extended three/four bedroom detached home, situated within a sought-after moder...

Davies & Way (Keynsham)
1 High Street, Keynsham, Bristol, BS31 1DP
How much is your home worth?
Use our short form to request a valuation of your property.
Request a Valuation
