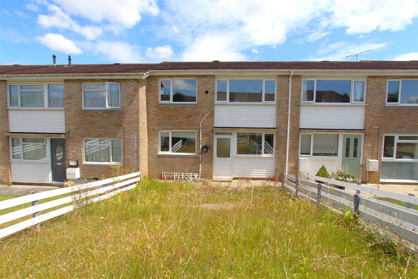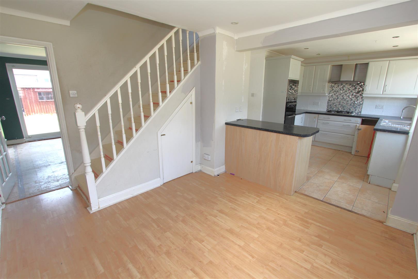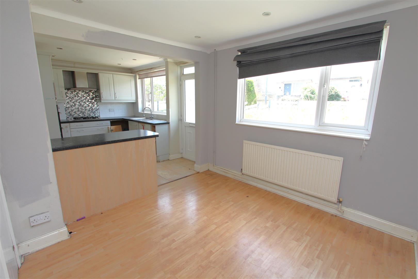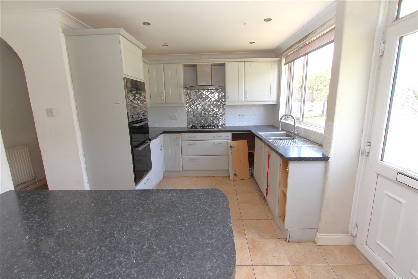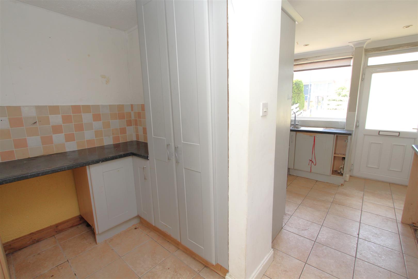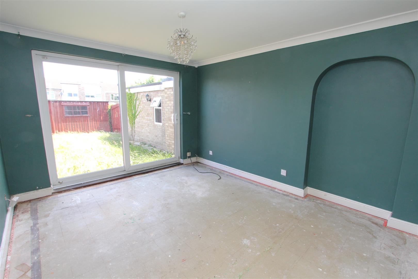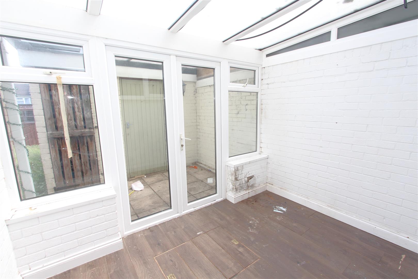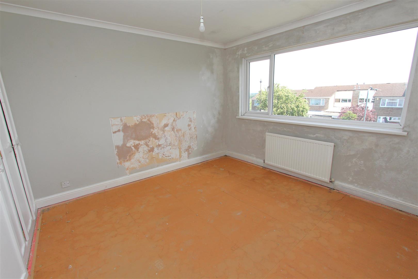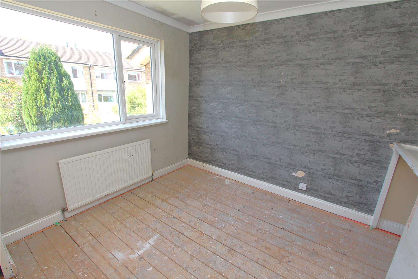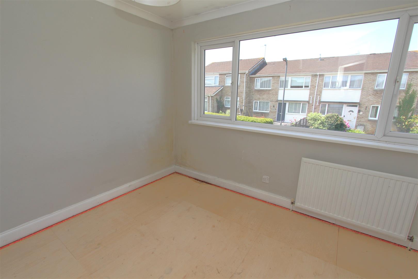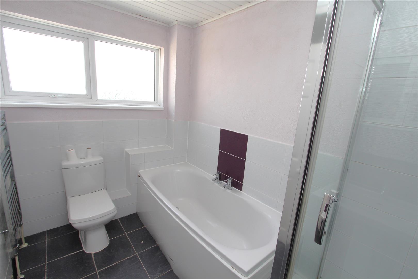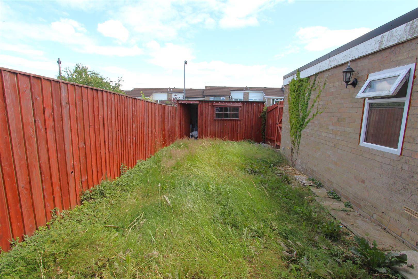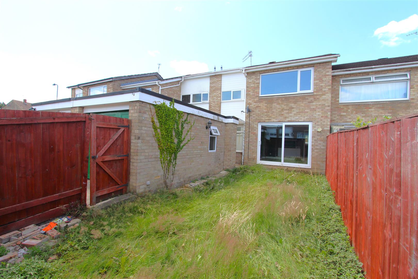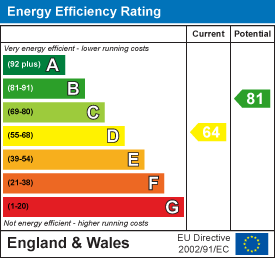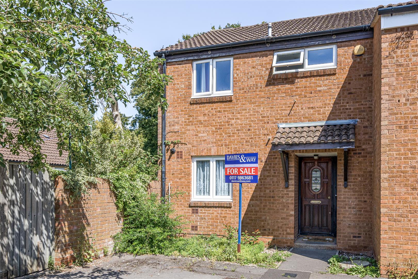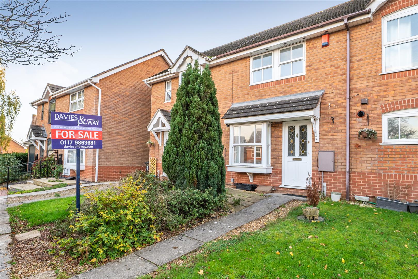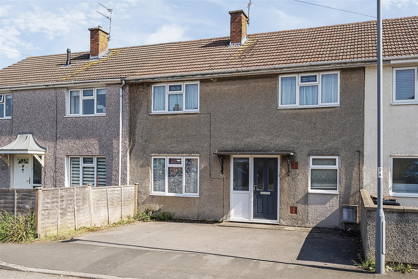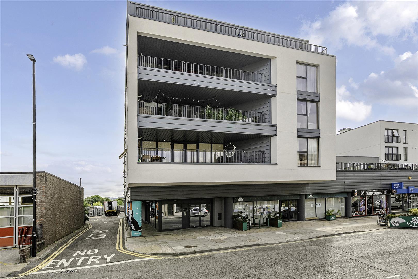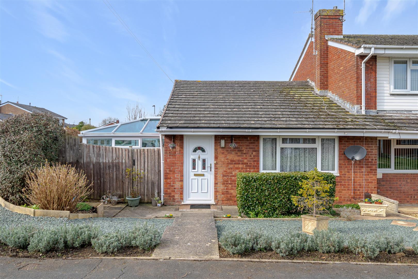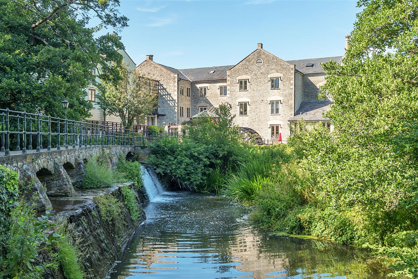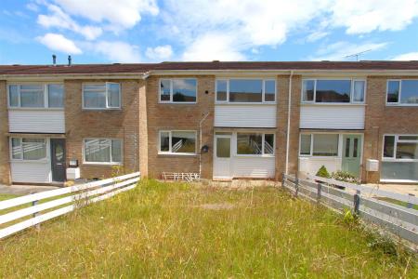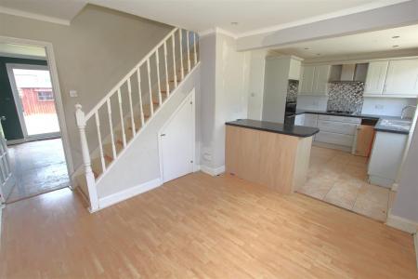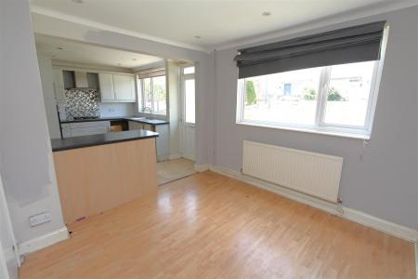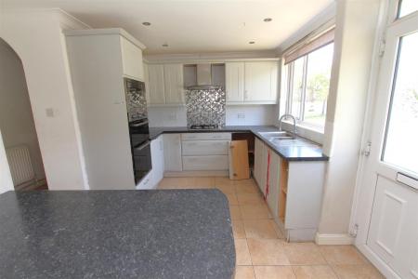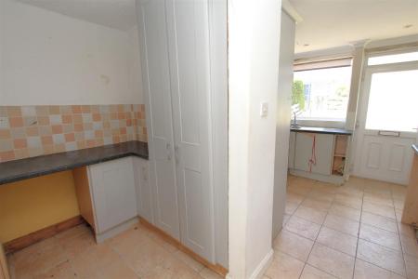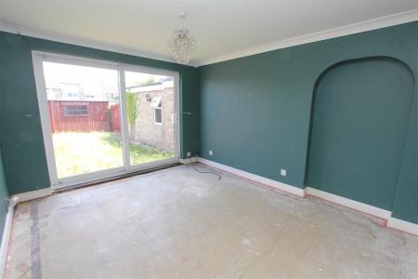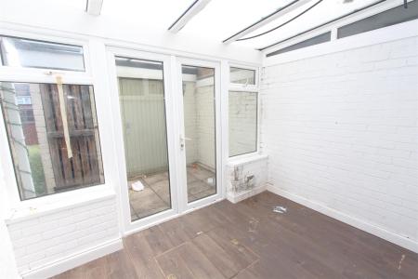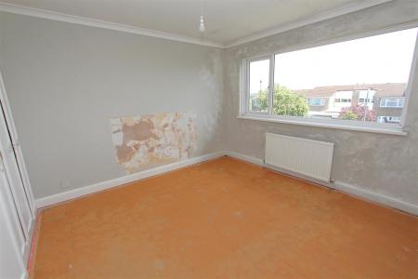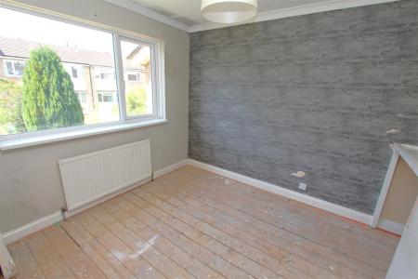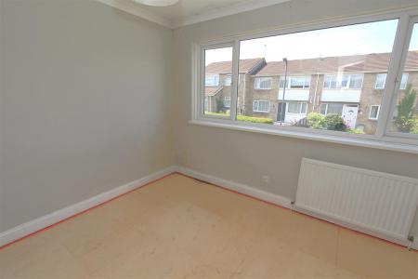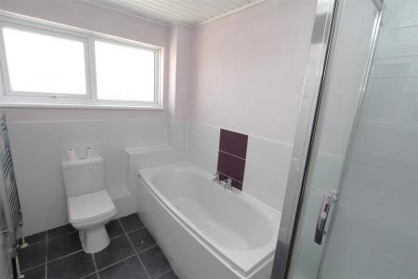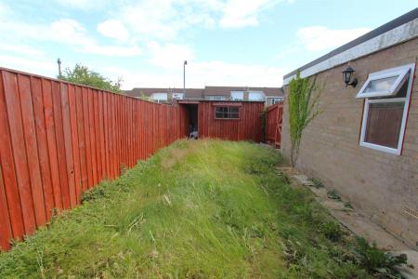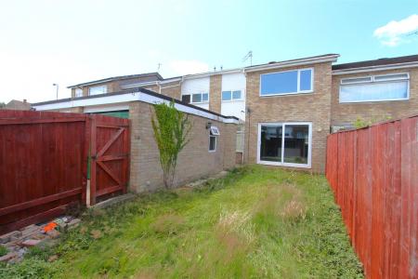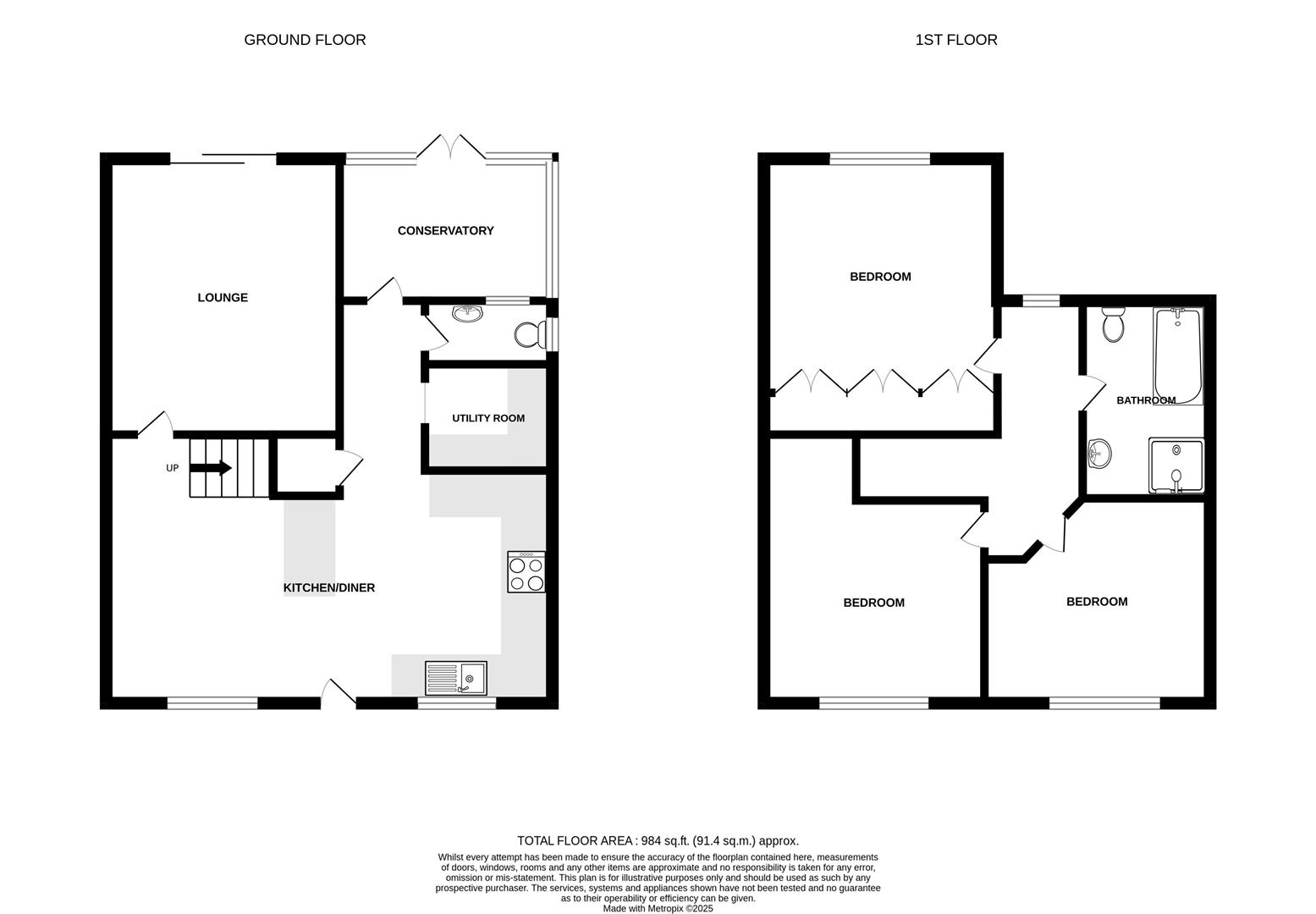- Terraced
- Lounge
- Kitchen / diner
- Utility
- Three bedrooms
- Bathroom
- Front garden
- Rear garden
- Parking space
- Partially converted garage
3 Bedroom Terraced House for sale in Bristol
A spacious three bedroom terraced home offering excellent potential for modernisation, ideal for those looking to add their own stamp.
The ground floor comprises a lounge with sliding doors leading to the rear garden, a generous kitchen/diner and the addition of a conservatory. The ground floor is completed with a useful utility room and WC. Upstairs are three well proportioned bedrooms service by a family bathroom.
Externally, the property benefits from front and rear gardens, a partially converted garage providing flexible use, and a laid to concrete driveway with off-street parking for one vehicle.
Offered with no onward chain, this property presents a fantastic opportunity to create a comfortable and personalised family home.
Interior -
Ground Floor -
Kitchen/Diner - 6.4m x 2.8m (20'11" x 9'2") - Double glazed windows and door to front aspect, door to lounge and open access to utility / WC. Staircase to first floor. Wall and base units with work surfaces over, integrated double oven and gas hob with extractor hood over. Tiled splashbacks, one and a quarter sink with mixer tap over, radiator and power points.
Utility Room - 1.8m x 1.5m (5'10" x 4'11" ) - Base units with work surfaces over and tiled splashbacks. Radiator.
Wc - 1.8m x 0.9m (5'10" x 2'11") - Double glazed window to rear aspect, wash hand basin with hot and cold taps and tiled splashback to area. Low level wc with hidden cistern and a radiator.
Conservatory - 2.9m x 2m (9'6" x 6'6") - Double glazed windows and French doors to rear garden.
Lounge - 3.9m x 3.3m (12'9" x 10'9" ) - Double glazed sliding doors to rear garden, radiator and power points.
First Floor -
Landing - 3.7m x 1m (12'1" x 3'3" ) - Doors to first floor rooms.
Bedroom One - 3.9m x 3.3m (12'9" x 10'9" ) - Double glazed window to rear aspect, radiator and power points.
Bedroom Two - 3.7m x 3.1m (12'1" x 10'2" ) - Double glazed window to front aspect, radiator and power points.
Bedroom Three - 3.2m x 2.4m (10'5" x 7'10" ) - Double glazed window to front aspect, radiator and power points.
Bathroom - 2.8m x 1.8m (9'2" x 5'10" ) - Double glazed window to rear aspect, walk in electric shower cubicle, panelled bath with hot and cold taps, pedestal wash hand basin with mixer tap over and a low level wc. Tiled flooring and splashbacks to wet areas.
Exterior -
Front Of Property - mainly laid to lawn with a shared concrete path with next door leading to front door.
Rear Garden - Mainly laid to lawn, mainly fenced boundaries with gated rear access and a timber storage shed.
Garage - Up and over garage door.
Partially Converted Garage - 2.6m x 2.4m (8'6" x 7'10" ) - Double glazed window and pedestrian door to garden. Power points.
Parking - Laid to concrete driveway for one vehicle to rear of property, in front of garage.
Tenure - This property is freehold
Council Tax - Prospective purchasers are to be aware that this property is in council tax band C according to www.gov.uk website.
Additional Information - Local authority: Bath and North East somerset.
Services: All services connected.
Broadband speed: Ultrafast 1000mbps (Source - Ofcom).
Mobile phone signal: outside O2, EE and Vodafone - all likely available (Source - Ofcom).
Property Ref: 589941_34164126
Similar Properties
St. Fagans Court, Willsbridge, Bristol
3 Bedroom End of Terrace House | £275,000
Located in a tucked away quiet cul de sac nearby local amenities, this well maintained three bedroom, end of terraced pr...
Lacock Drive, Barrs Court, Bristol
2 Bedroom Terraced House | £275,000
This modern two bedroom terraced house is set in a popular cul de sac close to Asda Supermarket and Gallagher Retail Par...
Coronation Avenue, Keynsham, Bristol
3 Bedroom Terraced House | £275,000
Located on a popular road, this three bedroom terraced home presents an excellent opportunity for a new owner to moderni...
Temple Street, Keynsham, Bristol
2 Bedroom Apartment | £280,000
A bright and spacious two double bedroom apartment situated on the fourth floor of Riverside View, a modern, centrally l...
3 Bedroom Bungalow | £280,000
Situated within a generous corner plot, this sympathetically extended bookend bungalow offers remodelled accommodation i...
2 Bedroom Apartment | £290,000
Set within a sought-after mill conversion in the desirable Dapps Hill conservation area, close by to local amenities, th...

Davies & Way (Keynsham)
1 High Street, Keynsham, Bristol, BS31 1DP
How much is your home worth?
Use our short form to request a valuation of your property.
Request a Valuation
