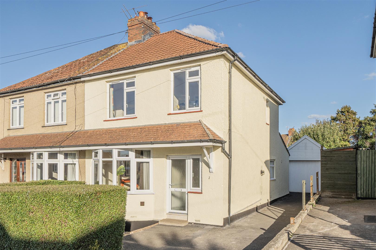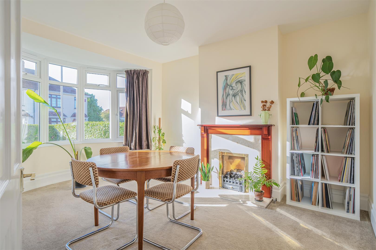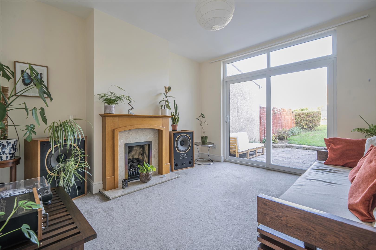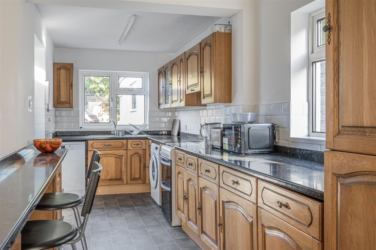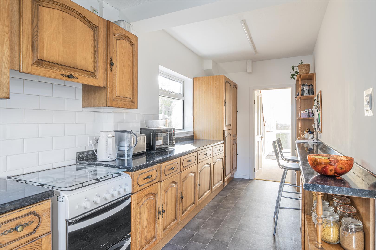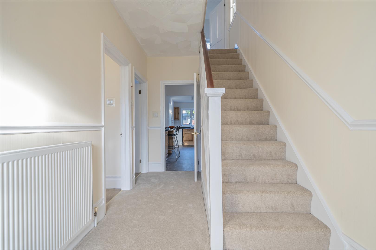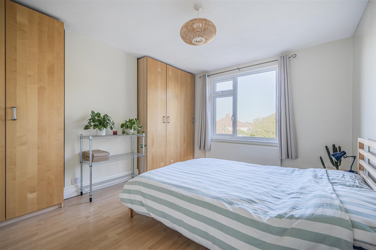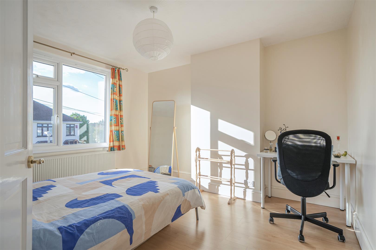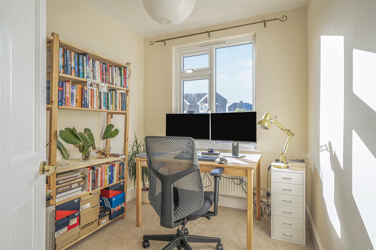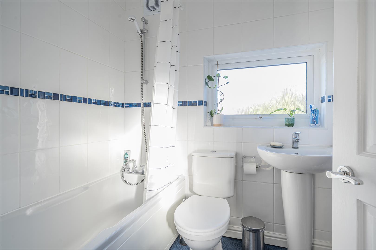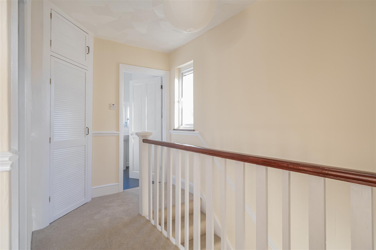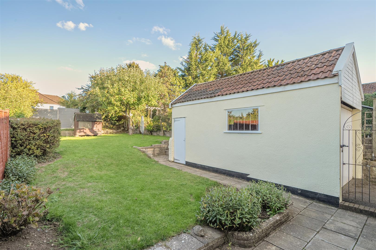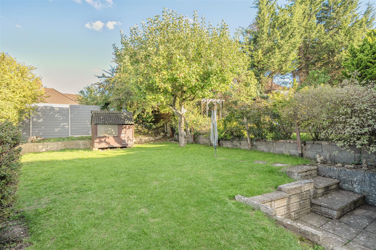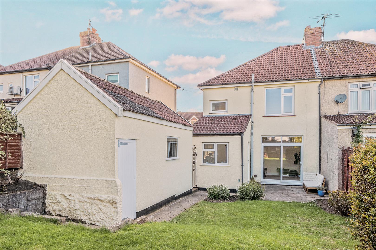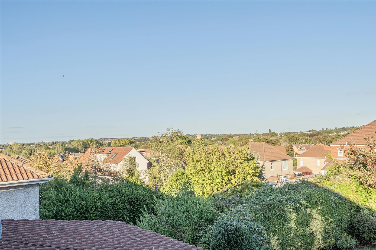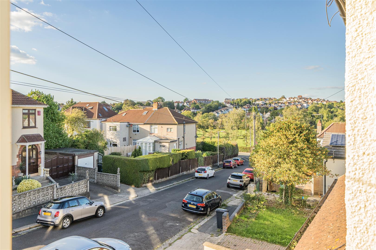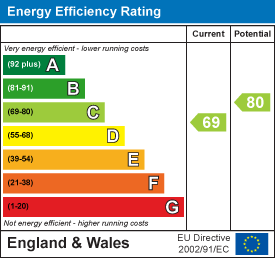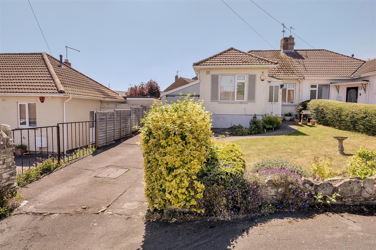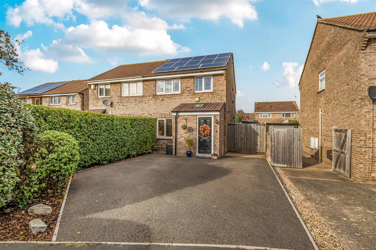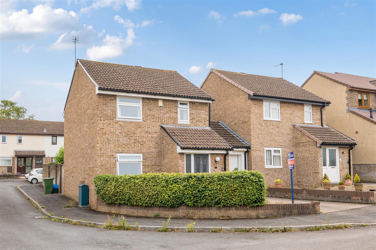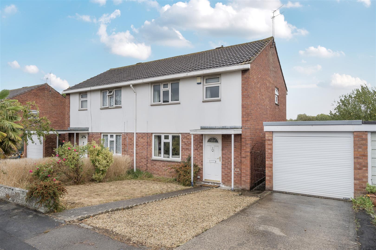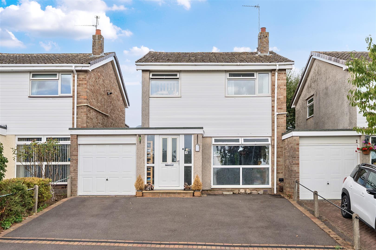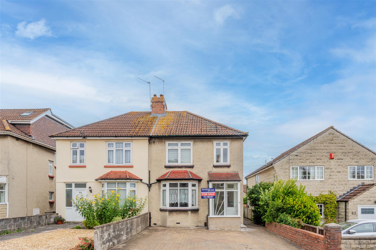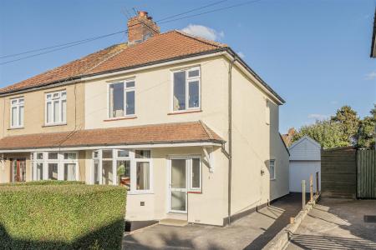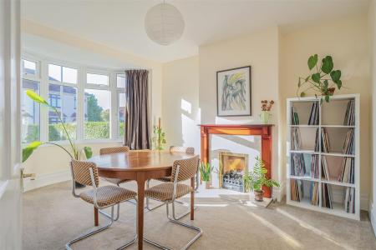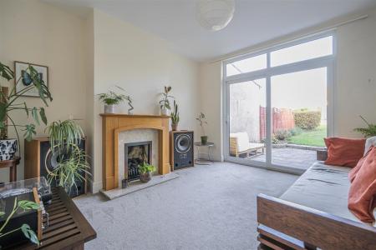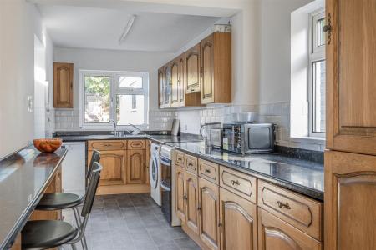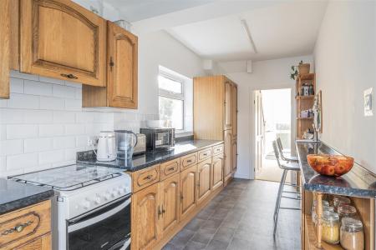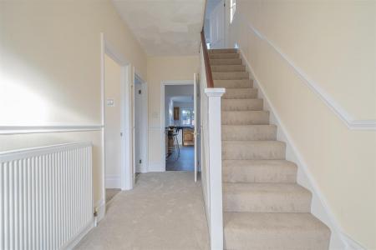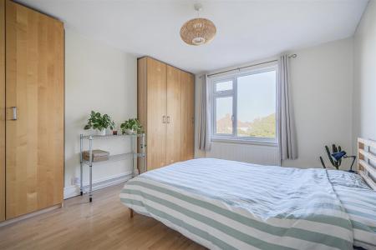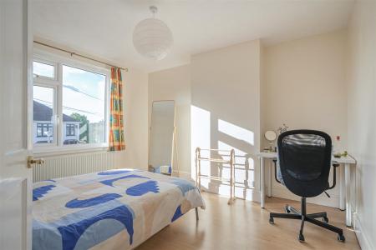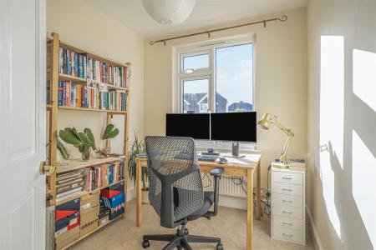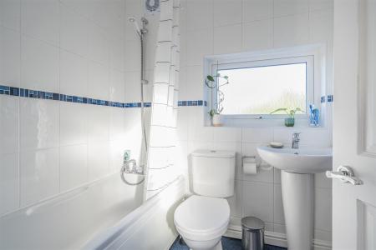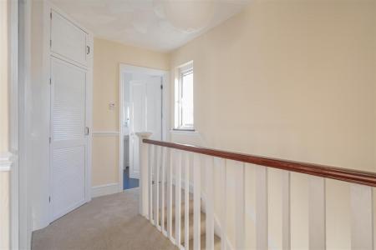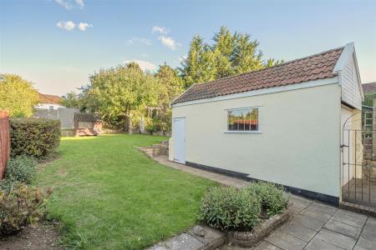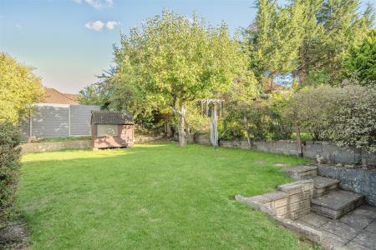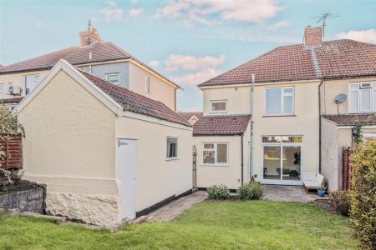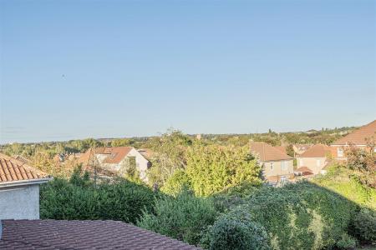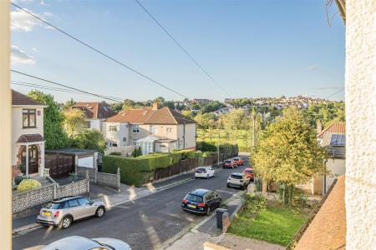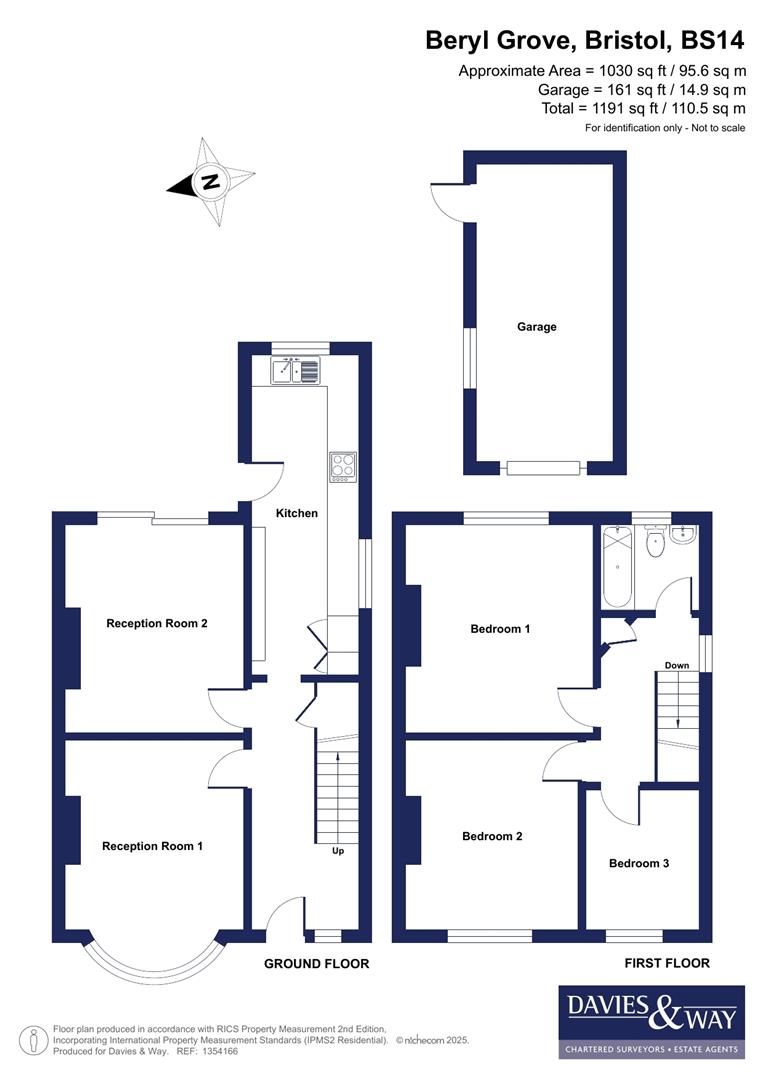- Semi detached
- Entrance hallway
- Two Reception rooms
- Kitchen
- Landing
- Three bedrooms
- Family bathroom
- Garage
- Garden
- No onward chain
3 Bedroom Semi-Detached House for sale in Bristol
An excellent example of a bright and airy three bedroom semi detached home, that offers well maintained accommodation with the potential to extend and enhance (subject to obtaining the necessary consents) if desired by a new owner.
Internally, the home offers larger than typical accommodation for this style of house which comprises of a roomy entrance hallway, bow fronted reception room with feature fireplace to the front while the rear offers a further Reception room again with gas fireplace that directly overlooks and accesses the rear garden. The ground floor further offers a sympathetically extended double galley style kitchen. To the first floor the home benefits from three good sized bedrooms which are serviced by a modern three piece family bathroom.
Externally, the front of the property is accessed via a dropped kerb which leads to a hardstanding parking area in addition to a separate stone chipping area, from here a drive leads to a detached single garage as well as the rear garden. The rear garden is a true delight and offers a generous lawn which is surrounded by well stocked flower beds and a picturesque apple tree, as well as a generous patio ideal for entertaining.
Interior -
Ground Floor -
Entrance Hallway - 4.8m x 2.1m (15'8" x 6'10" ) - Obscured double glazed window to front aspect, built in storage cupboards, radiator and power points. Stairs rising to first floor landing and doors leading to rooms.
Reception One - 4.5m x 3.5m into bow window (14'9" x 11'5" into bo - Double glazed bow window to front aspect, feature gas flame effect fire with wooden mantel, radiator and power points.
Reception Two - 4.1m x 3.5m (13'5" x 11'5" ) - Double glazed window and patio doors to rear aspect overlooking and providing access to rear garden. Feature gas flame effect fireplace with wooden mantel, radiator and power points.
Kitchen - 6.2m x 2.2m (20'4" x 7'2" ) - Dual aspect double glazed windows to rear and side aspects and an obscured double glazed door to side aspect leading to rear garden. Double galley style kitchen comprising range of matching wall and base units with roll top work surfaces, bowl and a quarter stainless steel sink with mixer tap over, integrated fridge, integrated freezer, space and gas supply for oven with extractor fan over, space and plumbing for washing machine and slimline dishwasher, space for tumble dryer, breakfast bar, splashbacks to all wet areas and power points.
First Floor -
Landing - 3.2m x 1.1m (10'5" x 3'7" ) - Obscured double glazed window to side aspect, built in storage cupboards and power points. Doors leading to rooms and access to loft via hatch.
Bedroom One - 4m x 3.6m (13'1" x 11'9" ) - Double glazed window to rear aspect overlooking rear garden, radiator and power points.
Bedroom Two - 3.7m x 3.3m (12'1" x 10'9" ) - Double glazed window to front aspect, radiator and power points.
Bedroom Three - 2.7m x 2.3m (8'10" x 7'6" ) - Double glazed window to front aspect, radiator and power points.
Bathroom - 2.1m x 1.7m (6'10" x 5'6" ) - Obscured double glazed window to rear aspect, matching three piece suite comprising pedestal wash hand basin with mixer tap over, low level WC and panelled bath with mixer tap and shower attachment over. Tiled splashbacks to all wet areas, extractor fan and a heated towel rail.
Exterior -
Front Garden - Low maintenance front garden mainly laid to hardstanding that's accessed via dropped kerb and provides parking. Wall and shrub boundaries, stone chipping area and drive leading to garage and gated access to the rear garden.
Rear Garden - Low maintenance rear garden mainly laid to lawn with fenced boundaries, well stocked flower beds, generous patio ideal for entertaining and pedestrian access to the garage.
Garage - Detached single garage accessed via up and over door with pedestrian access from garden, window to side aspect and storage to eaves.
Tenure - This property is freehold.
Council Tax - Prospective purchasers are to be aware that this property is in council tax band C according to www.gov.uk website. Please note that change of ownership is a 'relevant transaction' that can lead to the review of the existing council tax banding assessment.
Additional Information - There are historic covenants on the property. The property is in a historic coal mining area for which it is recommended a mining report is obtained.
Local authority: Bristol City Council
Services: All services connected.
Broadband speed: Ultrafast 1800mbps (Source - Ofcom).
Mobile phone signal: outside EE O2, and Vodafone - all likely available (Source - Ofcom).
Property Ref: 589941_34202950
Similar Properties
Westfield Close, Keynsham, Bristol
2 Bedroom Semi-Detached Bungalow | £375,000
Tucked away in a quiet residential cul-de-sac, this two/three-bedroom semi-detached bungalow offers generously proportio...
Elderwood Drive, Longwell Green, Bristol
3 Bedroom Semi-Detached House | £375,000
Tucked away in a peaceful cul-de-sac in Longwell Green, this beautifully presented three bedroom semi-detached home offe...
Martock Road, Keynsham, Bristol
2 Bedroom Link Detached House | £365,000
Situated on the sought after Wellsway side of Keynsham, this well cared for two double bedroom link-detached home offers...
Minsmere Road, Keynsham, Bristol
3 Bedroom Semi-Detached House | £385,000
A well cared for three bedroom semi detached home that boasts a bright and airy accommodation well suited to couples and...
Caroline Close, Keynsham, Bristol
3 Bedroom Link Detached House | £385,000
Enjoying an enviable position on the edge of open countryside and sitting on a popular development, this three bedroom l...
Albert Road, Keynsham, Bristol
3 Bedroom Semi-Detached House | £385,000
Located on a popular and convenient road close by to Keynsham High street and the well regarded St John's Primary School...

Davies & Way (Keynsham)
1 High Street, Keynsham, Bristol, BS31 1DP
How much is your home worth?
Use our short form to request a valuation of your property.
Request a Valuation
