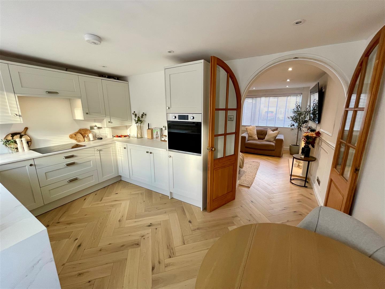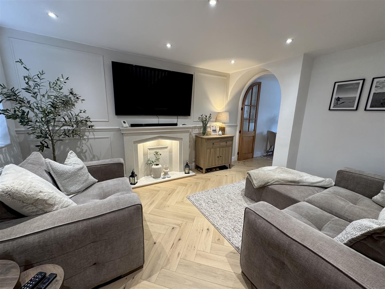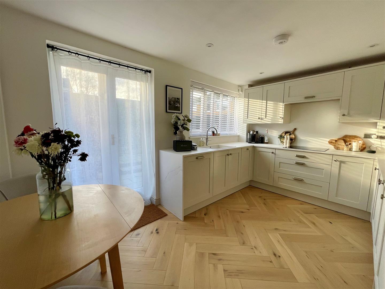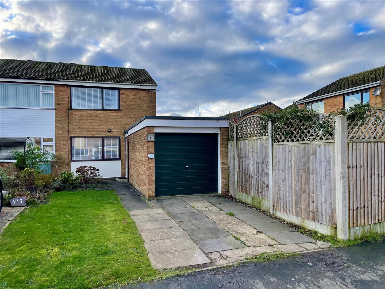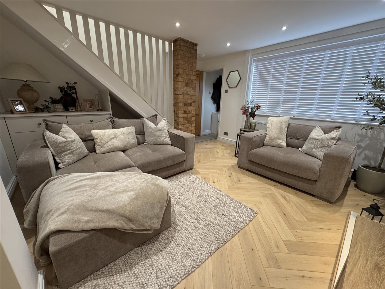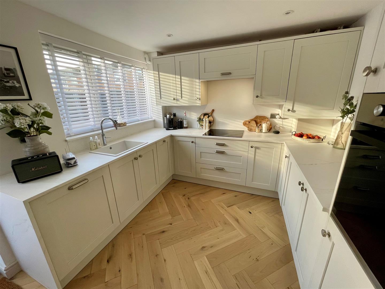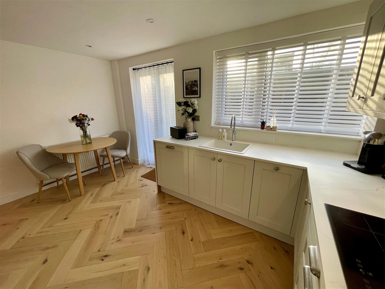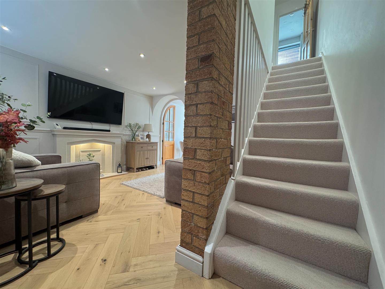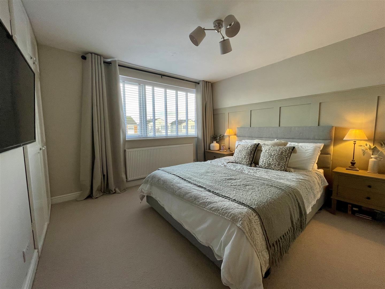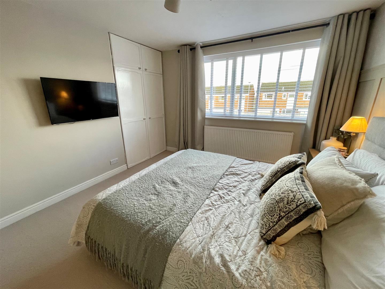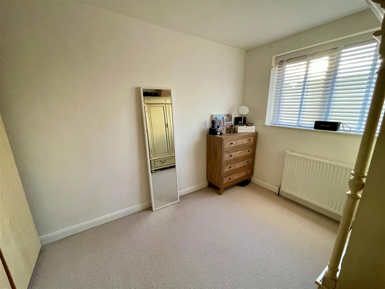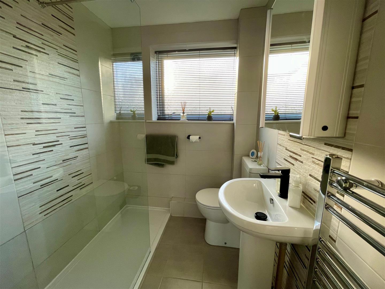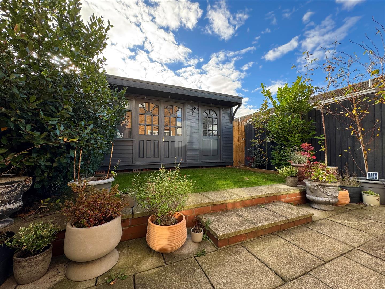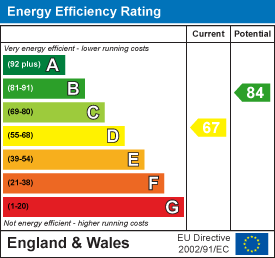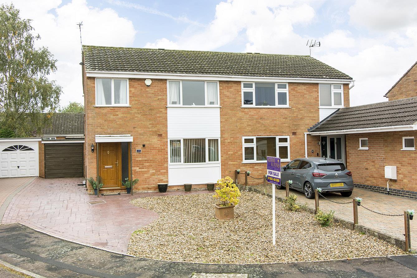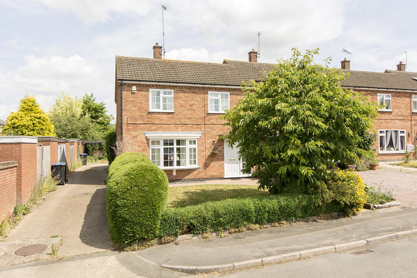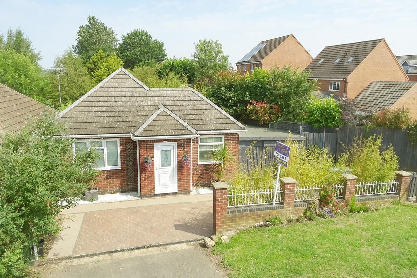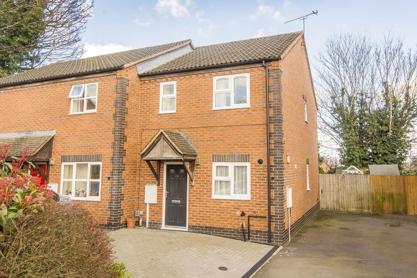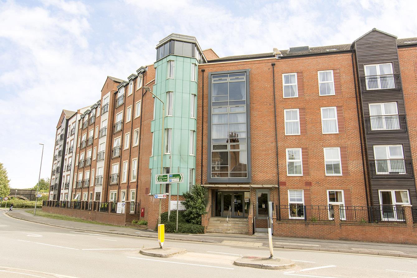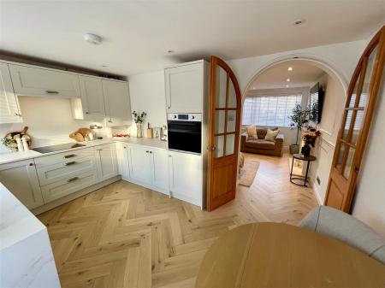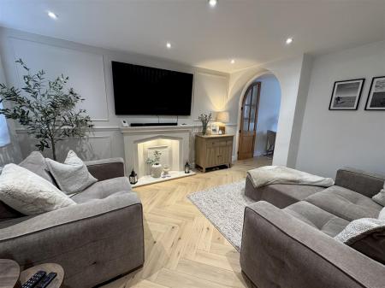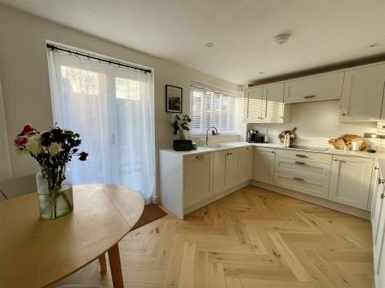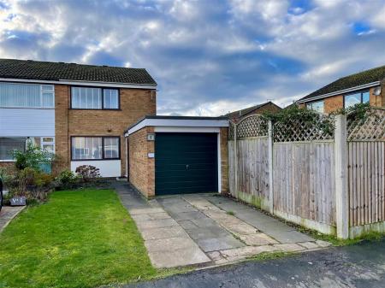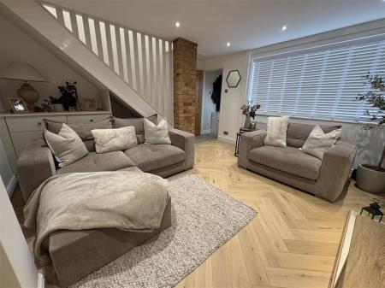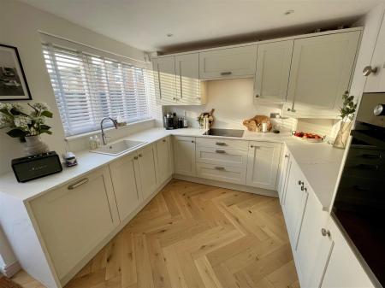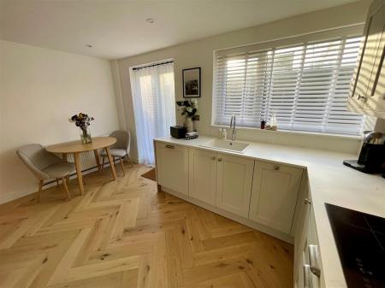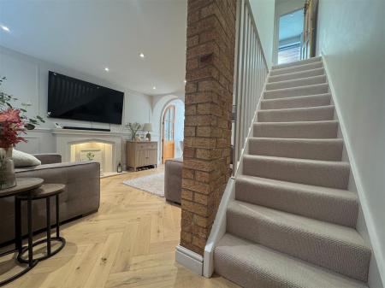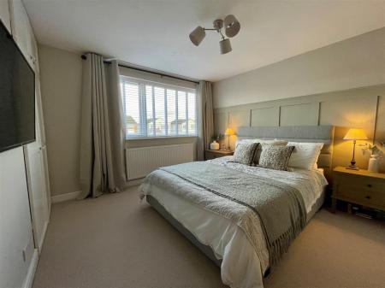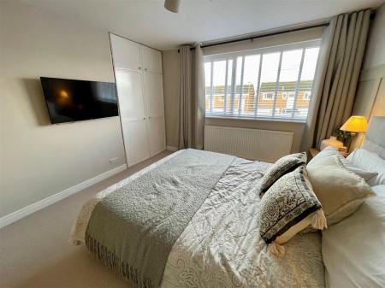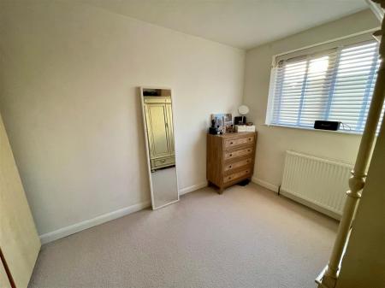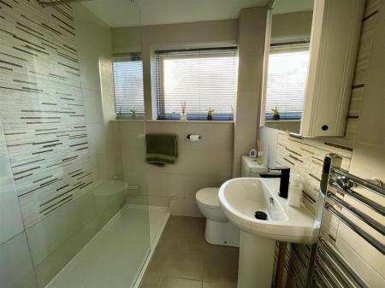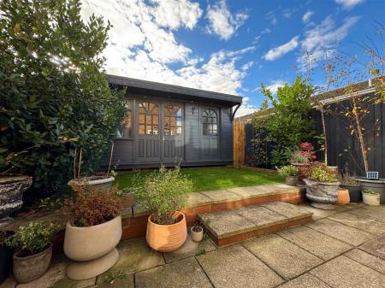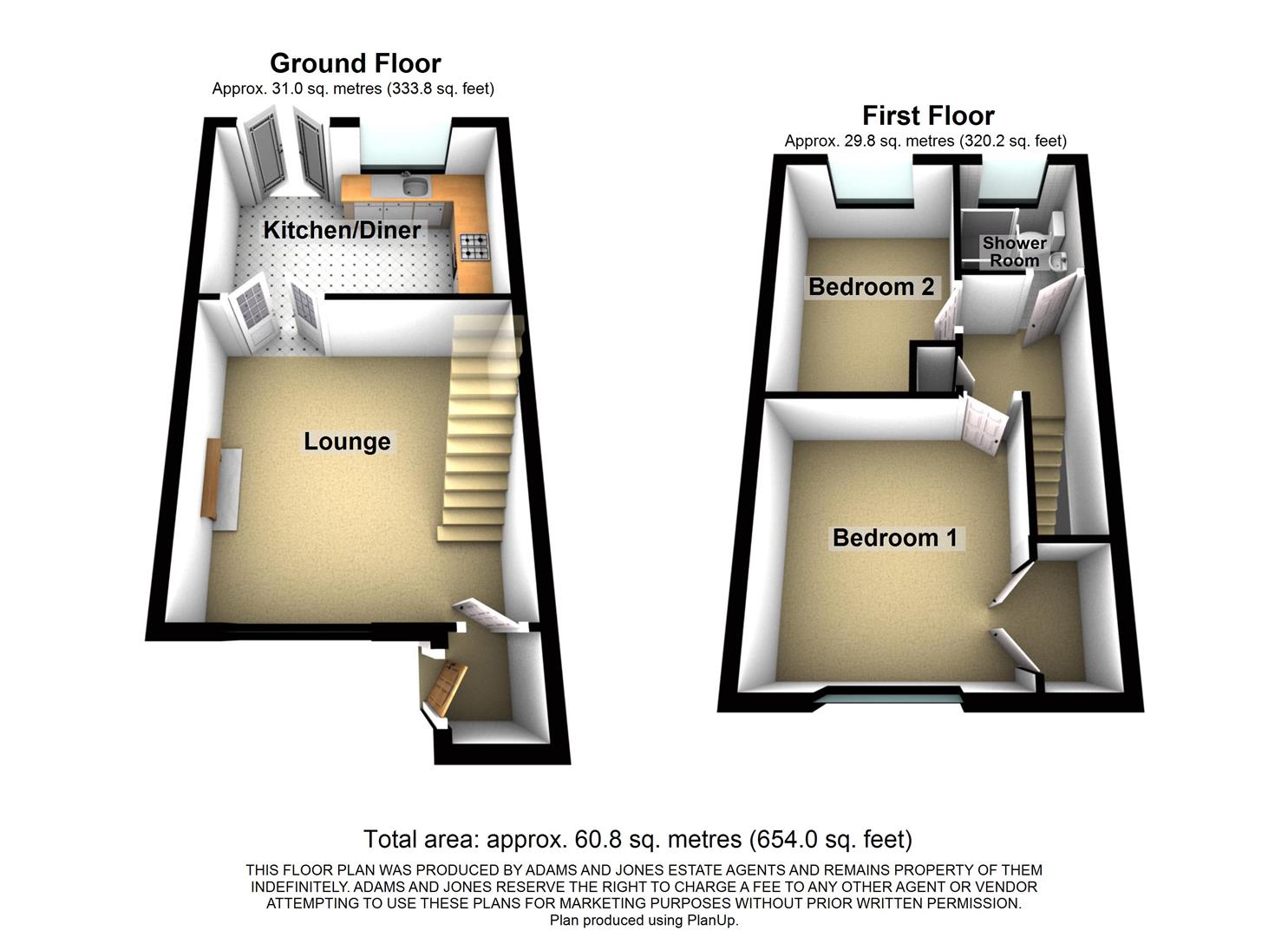- Ideal FTB Or Investment
- Recently Refurbished Throughout, With Full Rewire In The Last Two Years
- Spacious, Light & Bright Lounge
- Recently Re-fitted Kitchen
- Two Double Bedrooms
- Modern & Contemporary Shower Room
- Low Maintenance Rear Garden
- Off Road Parking & Garage
- Viewing Highly Recommended!
- Close To Amenities, Schools & Major Road/Rail Links
2 Bedroom Semi-Detached House for sale in Fleckney
Situated within the convenient village of Fleckney, this beautifully refurbished semi-detached house offers a perfect blend of modern living and convenience. With two spacious double bedrooms, this property is ideal for first-time buyers or those seeking a sound investment opportunity. Upon entering, you will be greeted by a welcoming reception room that provides a warm and inviting atmosphere, perfect for relaxing or entertaining guests. The fully refurbished interior boasts contemporary finishes and a thoughtful layout, ensuring that every corner of the home is both functional and stylish. The property features a recently re-fitted kitchen, designed with practicality in mind, that is ready for your culinary adventures. The thoughtful refurbishment means that you can move in with ease, without the need for any renovations. There are also two double bedrooms, with the main room having a generous double built-in wardrobe, plus the bonus of a modern shower room! One of the standout features of this home is the off-road parking and garage, providing you with the convenience of parking right at your doorstep. Additionally, the location is superb, with easy access to local amenities and major road links, making commuting and daily errands a breeze. This delightful semi-detached house on The Wranglands is not just a property; it is a place where you can create lasting memories. Whether you're downsizing or buying your first home, this property is the perfect fit.
Entrance Porch - Accessed via a newly installed composite front door. Door into: Lounge. Wooden herringbone flooring.
Lounge - 4.19m x 4.14m (13'9 x 13'7) - UPVC double glazed window to front aspect. Stairs rising to: First floor. Double doors through to: Kitchen/Diner. LED spotlights. TV point. Telephone point. Feature fireplace with marble surround and feature lighting. Wooden herringbone flooring. Radiator.
Kitchen/Diner - 4.19m x 2.87m (13'9 x 9'5) - The spacious and recently re-fitted kitchen/diner is a real 'Wow' factor! Double glazed 'French' doors out to: Rear garden. Wooden herringbone flooring. Radiator.
Kitchen Area - Having a selection of fitted base and wall units with a laminate worktop over and a single inset composite sink. There is a mid-level single fan assisted oven, induction hob, extractor, an integral dishwasher and integral undercounter fridge and freezer. UPVC double glazed window to rear aspect. LED spotlights. Wooden herringbone flooring.
Landing - Doors off to: Bedrooms and shower room. Loft hatch access.
Bedroom One - 3.61m x 3.51m (11'10 x 11'6) - Double glazed window to front aspect. Built-in wardrobe. TV point. Radiator.
Bedroom Two - 3.56m x 2.41m (11'8 x 7'11) - Double glazed window to rear aspect. Radiator.
Shower Room - 1.75m x 1.68m (5'9 x 5'6) - Comprising: Double walk-in shower with rainfall shower head and attachment, low level WC and wash hand basin. Double glazed window to rear aspect. LED spotlights. Extractor. Feature wall and floor tiling. Chrome heated towel rail.
Outside & Garage - The property is located within a peaceful location a short walk from the village centre and abundance of local amenities. There is off road parking to the front and a lawned garden area with pathway leading to the front door and pedestrian gate providing access into the rear garden. The detached single garage has an up and over door, benefitting from power and light. In addition there is space and plumbing for a freestanding washing machine and space for a tumble dryer. The rear garden is low maintenance being laid to paving, with steps up to a raised patio area and summerhouse.
Rear Garden -
Property Ref: 777589_34231019
Similar Properties
3 Bedroom House | Offers Over £260,000
An immaculate, spacious, light and airy three bedroom semi-detached home located on a pleasant cul-de-sac in Fleckney vi...
Ruperts Way, Great Glen, Leicester
3 Bedroom Semi-Detached House | Offers Over £260,000
Offered with the benefit of no upward chain is this well maintained semi detached family home. The property is well situ...
1 Bedroom Detached Bungalow | £259,000
Nestled in a tranquil cul-de-sac on Green Lane, Market Harborough, this charming detached bungalow offers a perfect blen...
Mill Hill Road, Market Harborough
3 Bedroom End of Terrace House | £265,000
Tucked away on Mill Hill Road in the charming town of Market Harborough, this well-presented end terrace house offers a...
St. Marys Road, Market Harborough
2 Bedroom Flat | £270,000
A superb and rare opportunity to acquire a luxurious third storey retirement apartment with fantastic far reaching views...
Gilby Close, Husbands Bosworth, Lutterworth
2 Bedroom End of Terrace House | £270,000
Adams & Jones must give full praise to the current vendor of this property in taking what was already a very pleasant mo...

Adams & Jones Estate Agents (Market Harborough)
Market Harborough, Leicestershire, LE16 7DS
How much is your home worth?
Use our short form to request a valuation of your property.
Request a Valuation
