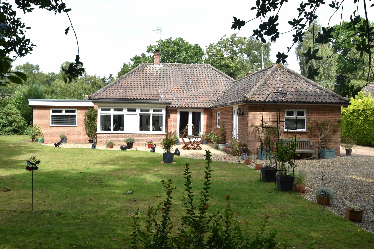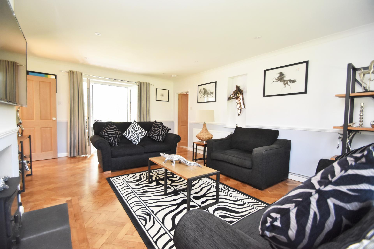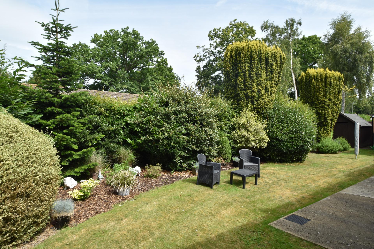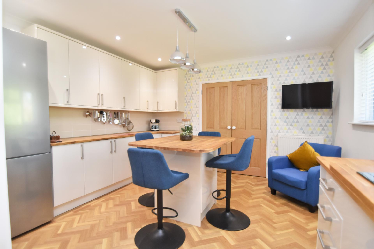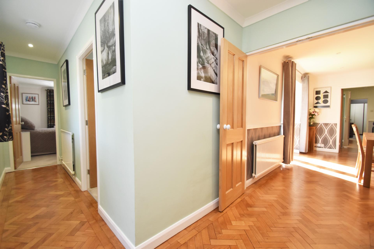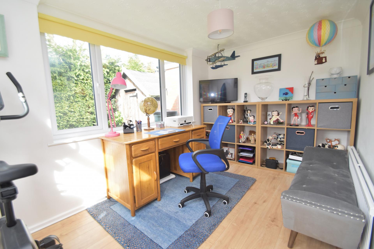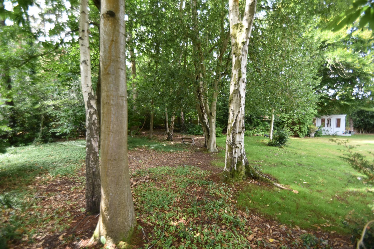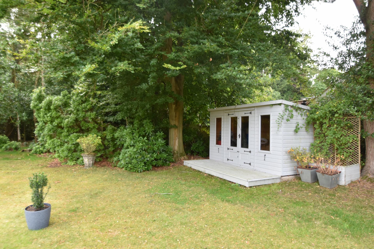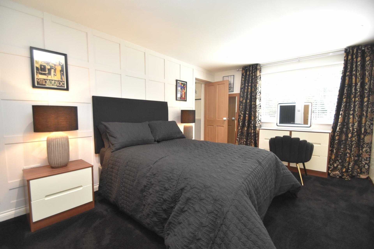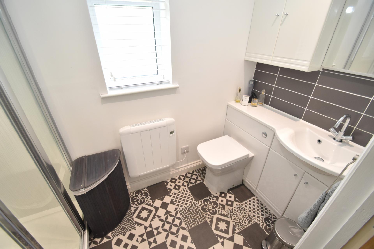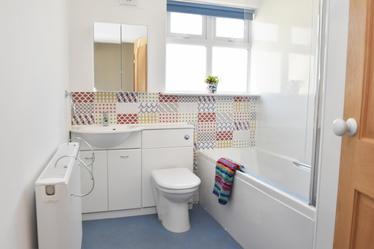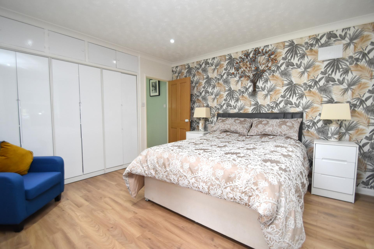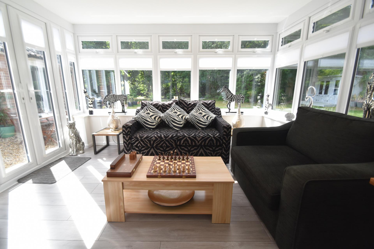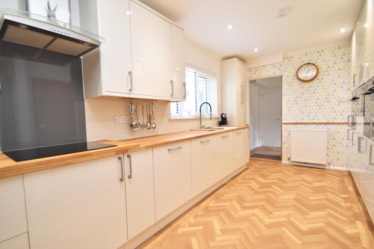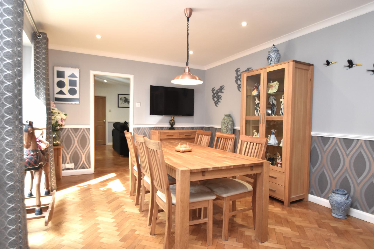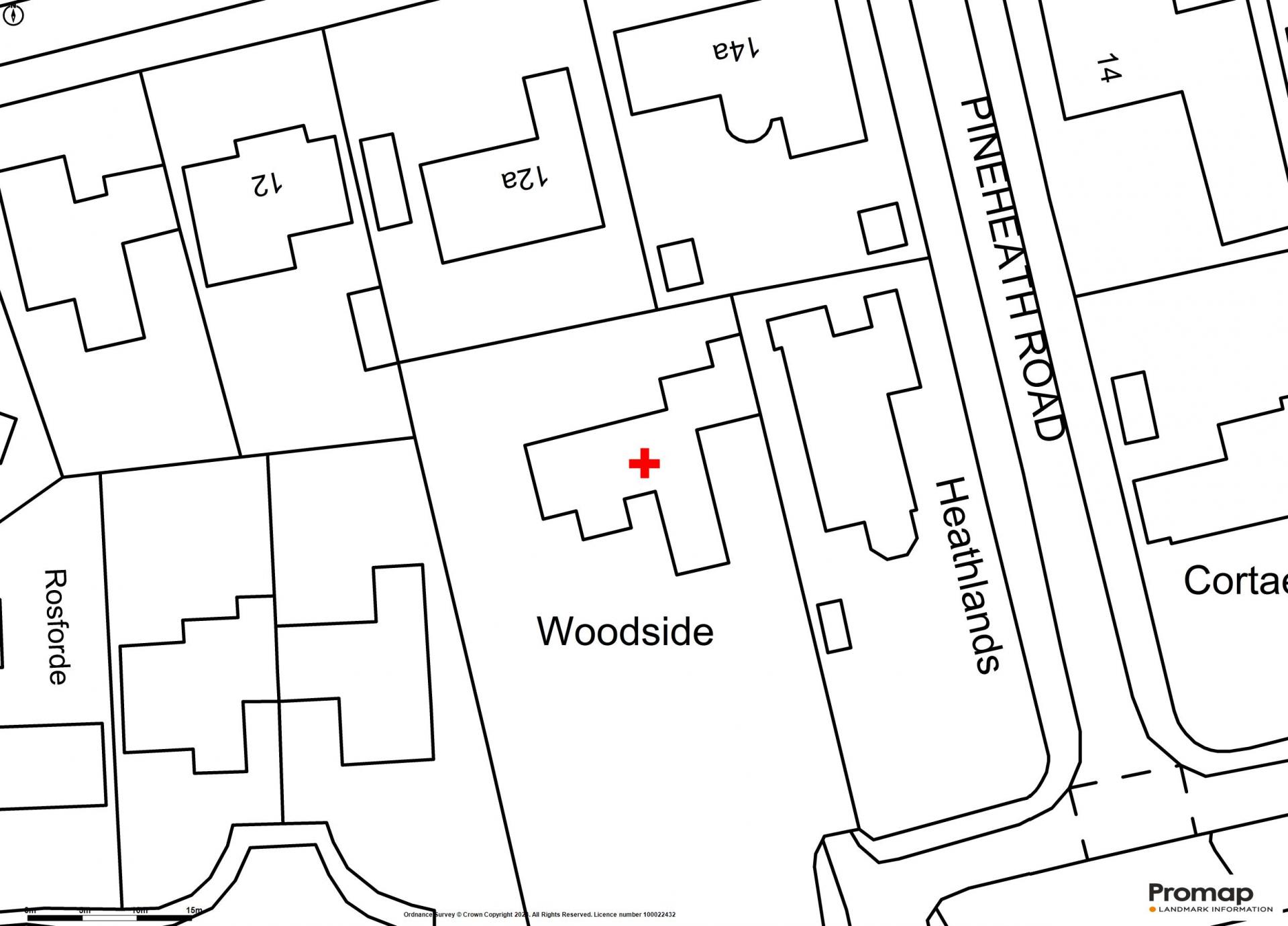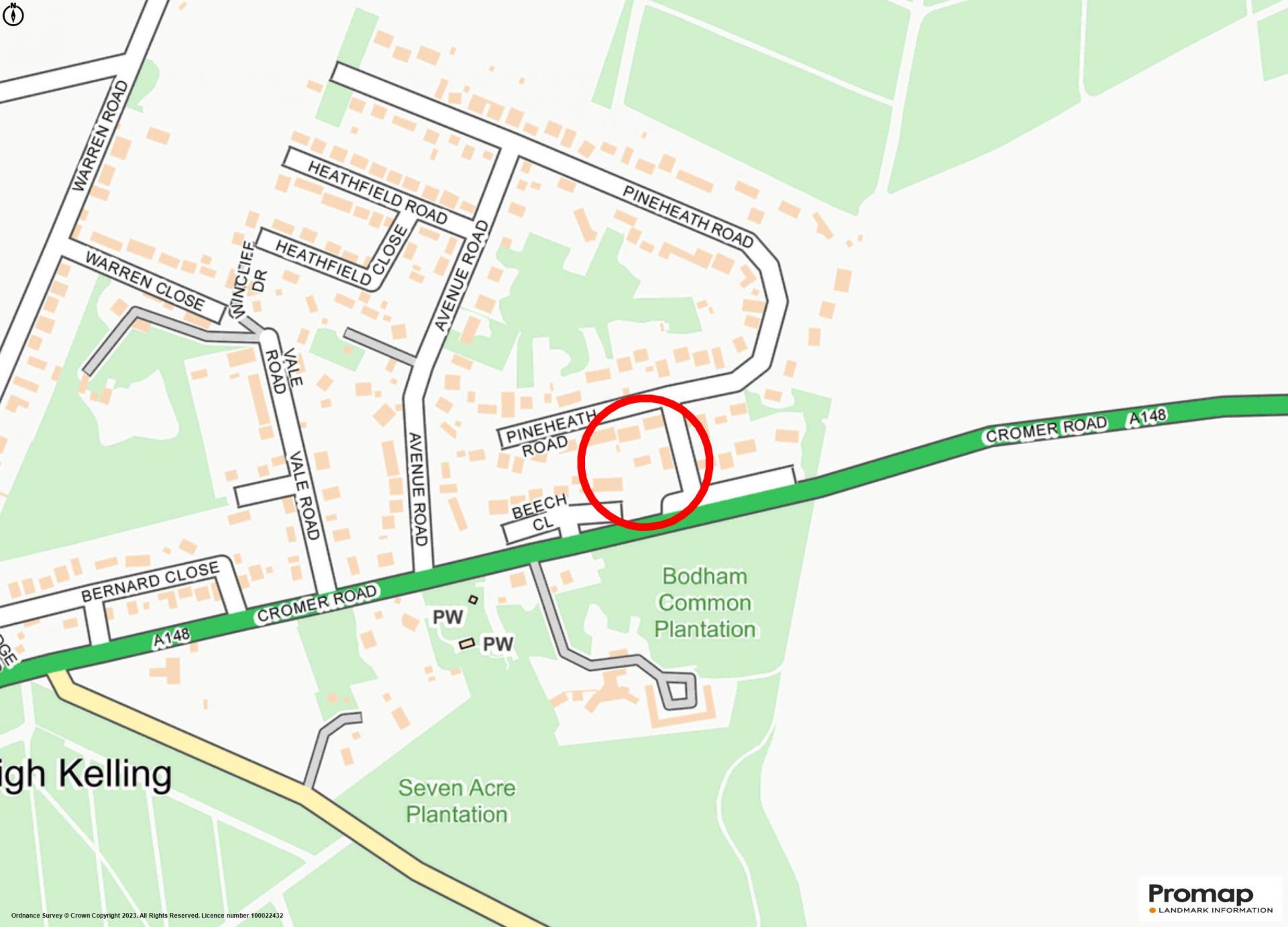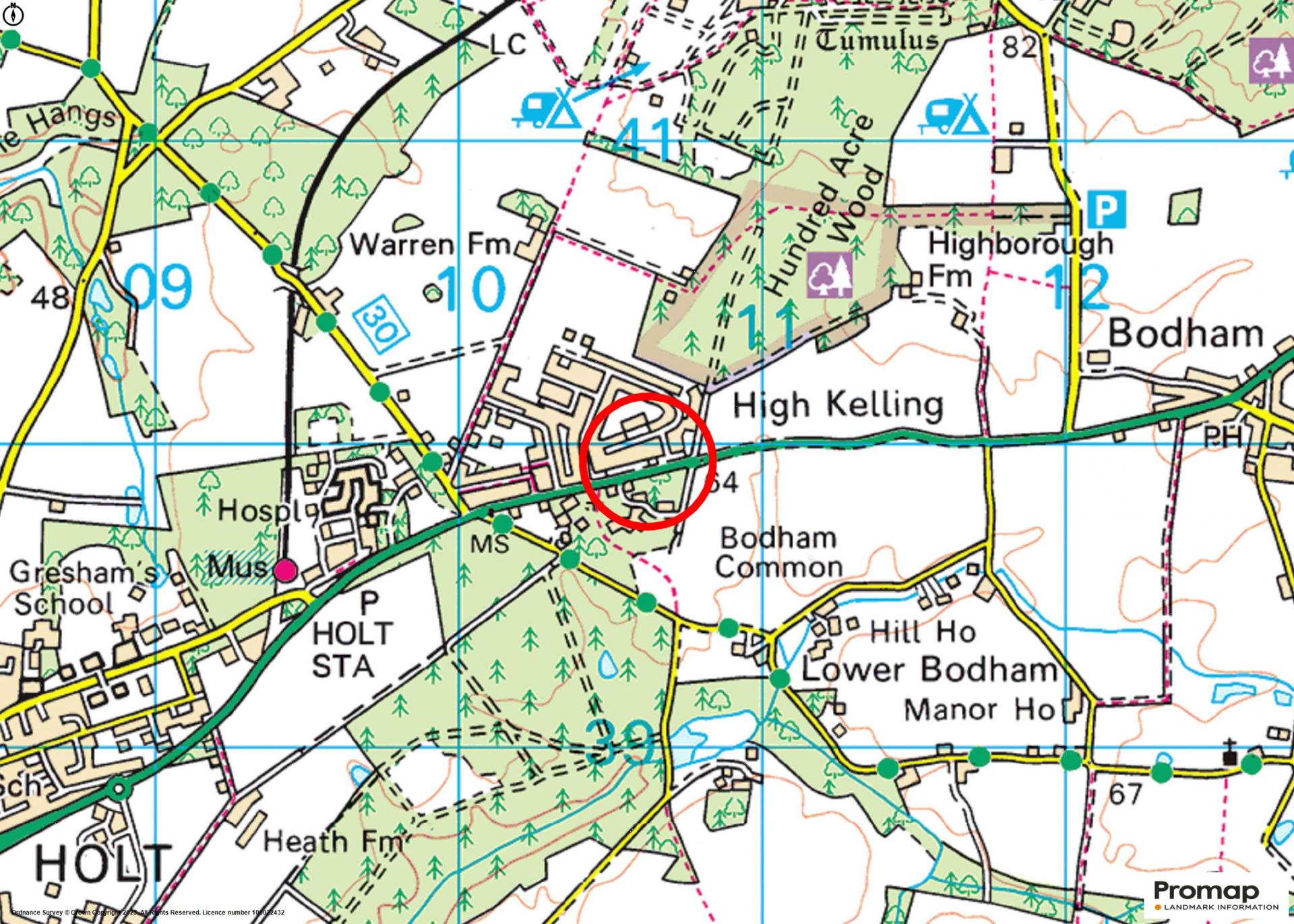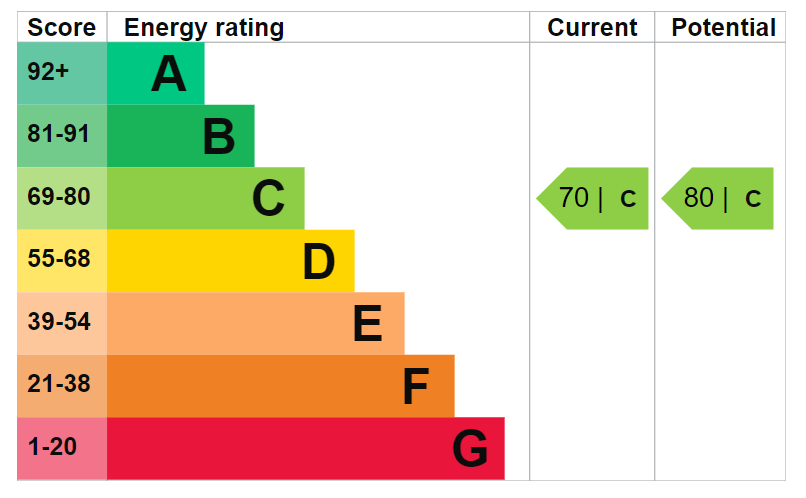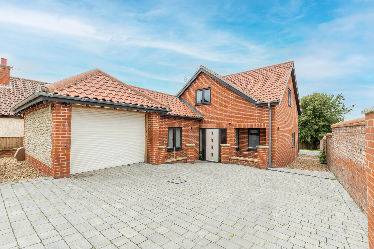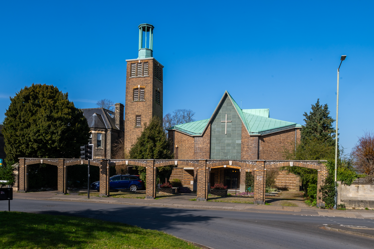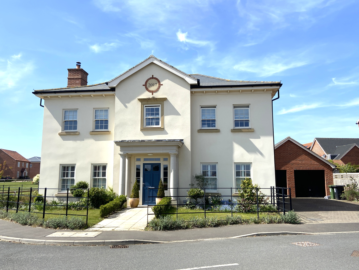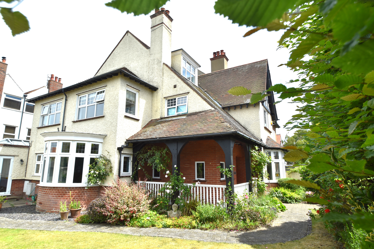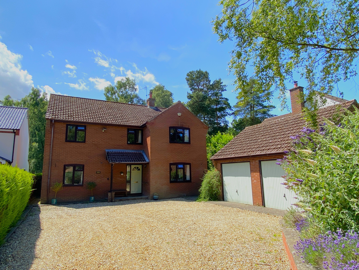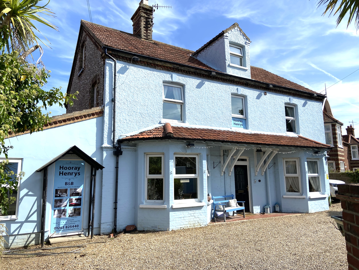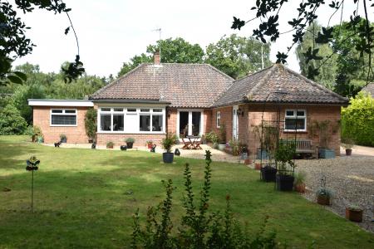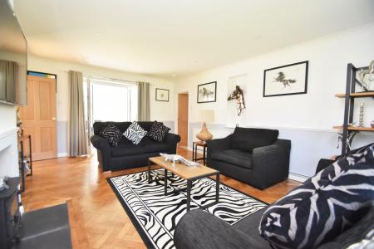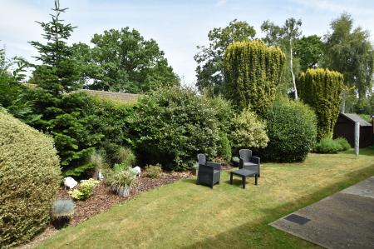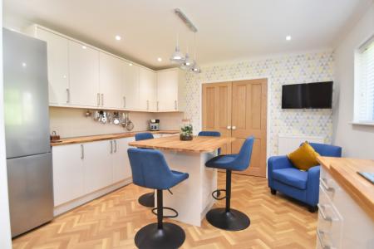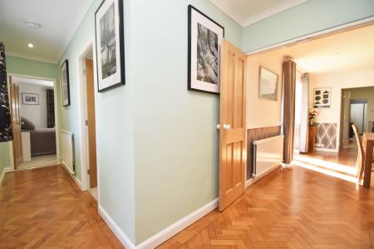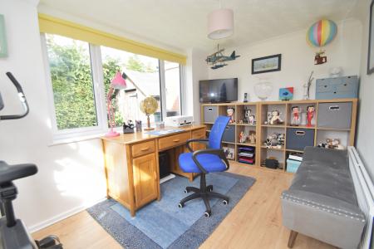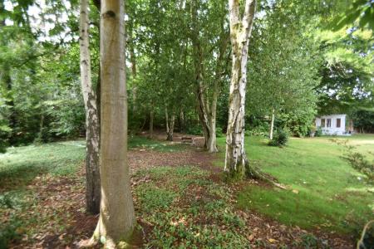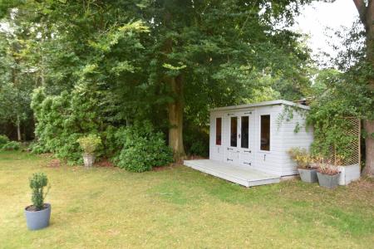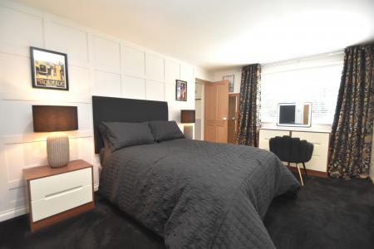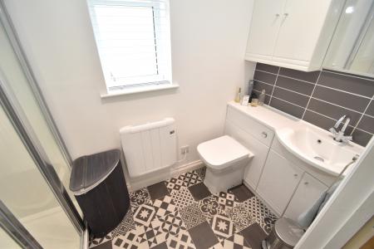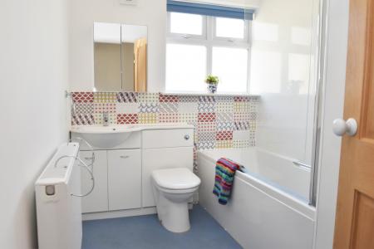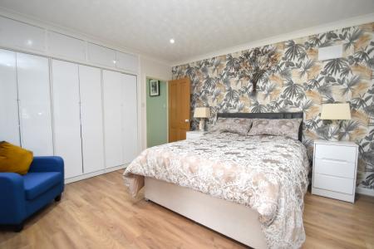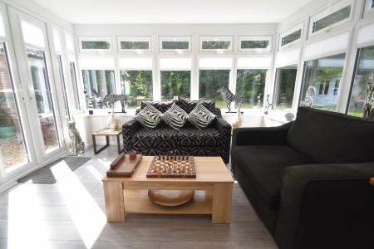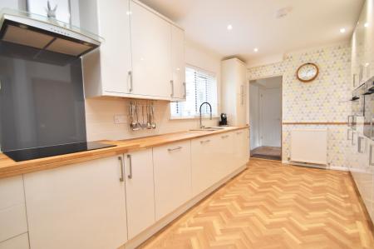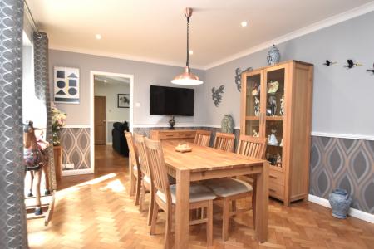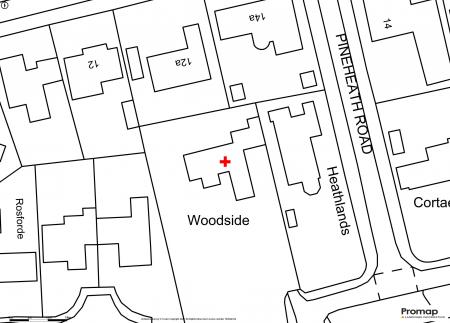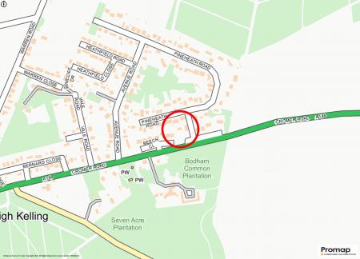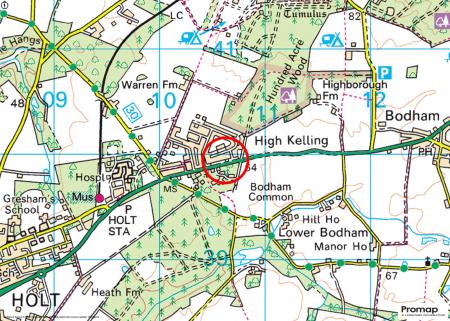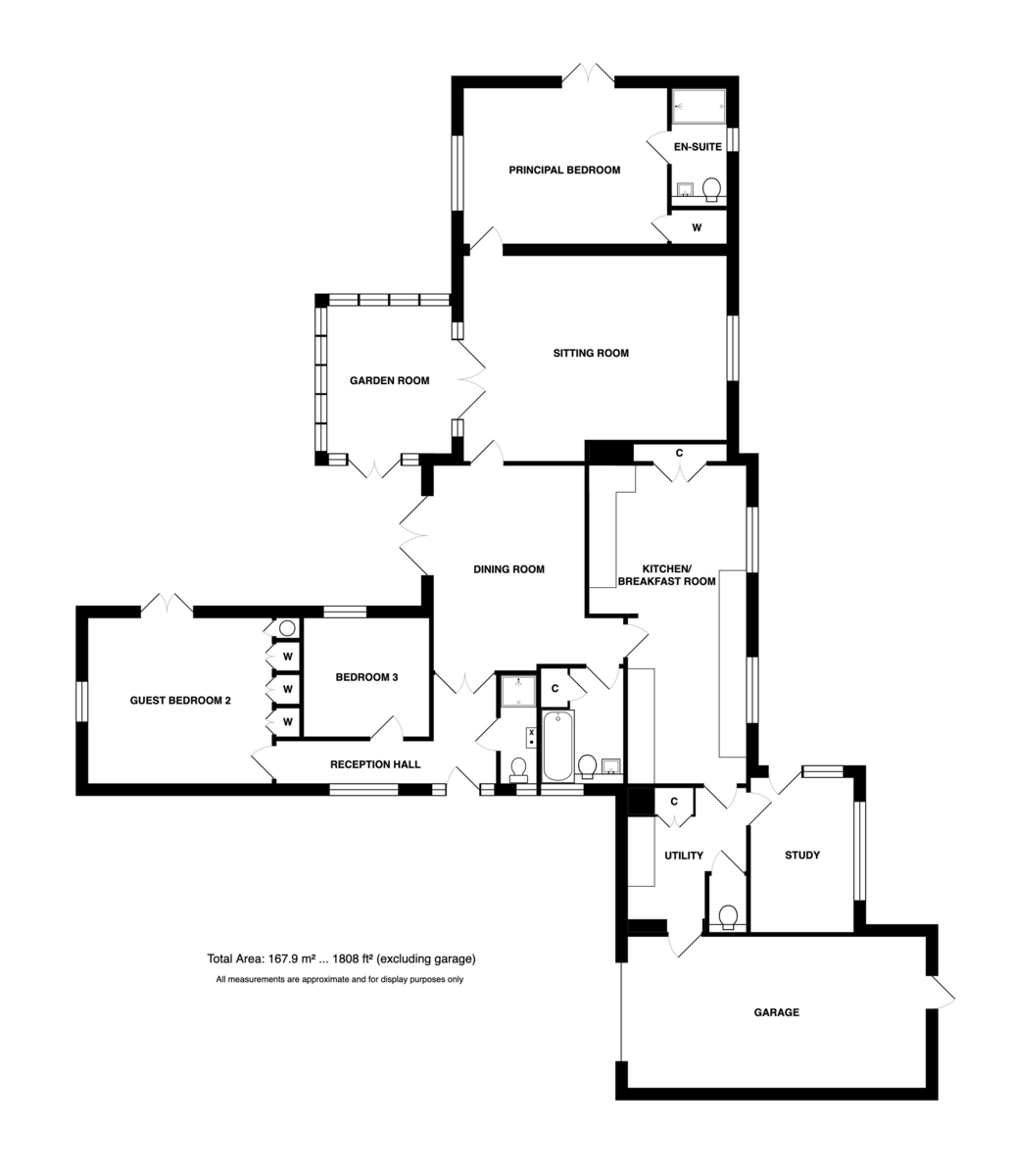- 0.45 of an acre (subject to survey)
- Fantastic Kitchen/Breakfast/Dining Room with Appliances
- Separate Dining Room
- Comfortable Sitting Room with Wood Burning Stove
- Garden Room
- Principal Bedroom with Ensuite Shower Room
- 2 Further Double Bedrooms
- Further Bathroom and Shower Room
- Large Single Garage
- Triple and Double Glazing
3 Bedroom Detached Bungalow for sale in Holt
Location High Kelling is a beautiful village adjacent to the Georgian market town of Holt within a wooded glade. There are many lovely walks to be enjoyed from the doorstep and amongst the trees are many very individual homes usually within generous plots. High Kelling has its own Post Office store with café which caters for most day to day needs and very close by is the Holt medical practice and pharmacy. The centre of Holt is just over 1.5 miles away (as the crow flies) and many local residents either walk in or take the bus. Holt offers some of the best shopping facilities to be found in North Norfolk, including a good range of independent specialist shops, cafes, restaurants and a supermarket. Holt is famous for being the home town for one of the UKs leading public schools, Greshams, with its nursery, pre-prep, prep and senior schools as well as other nursery schools and primary school. The nearest high school can be found at Sheringham, 6 miles away, and the coastline at Weybourne is just over 3.2 miles.
Description Standing on a delightful mature plot of just under half an acre with a small woodland providing screening from the Cromer Road, this individual, mature detached bungalow has been extended over the years and more recently by the present owners to include total refurbished. As will be seen from our photographs the gas centrally heated and triple and double glazed accommodation is extremely stylish and beautifully presented.
The property was originally built to take full advantage of its southerly aspect and this is reflected within the accommodation with two of the three double bedrooms having french doors directly into the garden, the principal an en-suite shower room, and the guest bedroom an excellent range of wardrobing. There is a very comfortable and spacious sitting room arranged around a wood burning stove, a separate formal dining room, extremely sunny garden room and a fantastic kitchen/breakfast room fitted with an amazing number of units and quality integrated appliances. There is also a utility with cloakroom off and a bright and airy study quietly positioned at the rear of the bungalow, once again with a door to the garden. In addition, there is a shower room off the reception hall and a family bathroom, so effectively individual bathing facilities for every bedroom!
This property would make an excellent home for either a family or someone moving from a much larger property seeking adaptable space, good sized mature gardens in a sought after location and within easy reach of excellent amenities.
The accommodation comprises:
Entrance door and side windows to:
Reception Hall 17' 0" x 3' 2" (5.18m x 0.97m) Plus 5' 7" x 4' 9" (Side Aspect)
Radiator, most attractive oak parquet flooring, inset ceiling downlights, ceiling coving.
Shower Room 8' 9" x 2' 10" (2.67m x 0.86m) (Side Aspect) With white contemporary suite comprising of shower cubicle, low level WC with concealed cistern and hand basin with mixer tap, pop-up waste and cupboard under, vinyl flooring, extractor fan, inset ceiling downlight.
Dining Room 14' 11" x 11' 5" minimum (4.55m x 3.48m) (Front Aspect) With French doors leadings to the front garden, double radiator, TV point, dado rail, most attractive oak parquet flooring, inset ceiling downlights, ceiling coving.
Sitting Room 19' 11" x 14' 0" (12' 6" minimum) (6.07m x 4.27m) (Front and Rear Aspect) Wood burning stove on slate hearth, two double radiators, TV point, dado rail, most attractive oak parquet flooring, inset ceiling downlights, ceiling coving, door to principal bedroom, French doors to:
Garden Room 11' 3" x 9' 5" (3.43m x 2.87m) (Treble Aspect) A delightful room overlooking the front garden with French doors, wood effect vinyl flooring and inset ceiling downlights and thermal sun blinds.
Kitchen/Breakfast Room 24' 3" x 12' 5" (9' 2" minimum) (7.39m x 3.78m) (Rear Aspect) A superbly fitted kitchen with off white units, contrasting door handles and oak work surfaces comprising of inset one and half bowl Blanco sink with mixer tap and cupboard under, integrated AEG washing machine, integrated Neff dishwasher, excellent range of base, cupboard and drawer units with oak work surfaces over, Neff 4-ring electric induction hob with grey splashback and brushed stainless steel extractor hood over, space for upright fridge freezer, two brand new integrated Neff "Slide & Hide" electric ovens together with Bosch microwave, cupboards over and under, tall shelved cupboards - one of which has been designed to take an integrated fridge freezer if desired - part tiled walls, excellent range of matching wall cupboards with concealed lighting under, two double radiators, TV point, built-in cloaks cupboard with hanging rails and shelf, attractive wood effect vinyl flooring, inset ceiling downlights, central breakfast table, ceiling coving, door to:
Utility Room 11' 0" x 8' 11" (5' 7" minimum) (3.35m x 2.72m) (Front Aspect) Inset stainless steel circular sink with mixer tap and cupboard under, oak work surface with space for automatic washing machine and tumble dryer, space for freezer, built-in shelved cupboard, tiled splashbacks, matching wall cupboards, door to the garage, wood effect vinyl flooring, inset ceiling downlights and ceiling coving, door to the study/home office.
Cloakroom Off 4' 5" x 2' 10" (1.35m x 0.86m) With low level WC, fully tiled walls, extractor fan, vinyl flooring.
Study 11' 10" x 7' 7" (3.61m x 2.31m) (Side and Rear Aspect) A bright and airy room with double radiator, wood effect vinyl flooring and part glazed door to the rear garden, ceiling coving.
Principal Bedroom 15' 5" x 11' 10" (4.7m x 3.61m) (Front and Side Aspect) With attractive feature panelled wall, TV point, feature radiator, large built-in cupboard with hanging rails, light and shelf, French doors to the garden, carpet, inset ceiling downlights. Door to:
En-Suite Shower Room 8' 11" x 3' 11" (2.72m x 1.19m) (Rear Aspect) Attractively fitted with a white contemporary suite comprising double shower cubicle, low level WC with concealed cistern and vanity hand basin with mixer tap, pop-up waste and cupboards under, tiled splashback, wall cupboard, mirror, shaver point and lighting, wall mounted electric heater, extractor fan, carpet, inset ceiling downlights.
Guest Bedroom 2 13' 11" x 12' 5" (4.24m x 3.78m) (Front and Side Aspect) Plus excellent range of built-in wardrobing with storage cupboards over, double radiator, TV point, inset ceiling downlights and ceiling coving, French doors leading to the garden and wood effect laminate flooring.
Bedroom 3 9' 9" x 8' 11" (2.97m x 2.72m) (Side Aspect) Radiator, carpet and ceiling coving.
Family Bathroom 8' 8" x 6' 3" (2.64m x 1.91m) (Side Aspect) With white contemporary suite comprising of twin grip panelled bath with mixer tap and pop-up waste, independent shower over and shower screen, low level WC with concealed cistern and vanity hand basin with mixer tap, pop-up waste and cupboards under, attractive part tiled wall, double radiator, good sized built-in shelved linen cupboard, vinyl flooring, extractor fan and inset ceiling downlights.
Outside From the road double gates lead through to a gravelled driveway, bordered by established conifers, opening to an expansive gravelled area ideal for parking and turning. Beyond is a driveway of concrete sets with outside lighting and tap leading to a single garage 22' 9" x 11' 5" with up-and-over door, power, light and personnel door to the rear. Glow worm gas fired boiler together with hot water tank which serves the central heating and domestic hot water.
Gardens surround the property on three sides with an extensive area of lawn. Adjacent to the bungalow is a paved patio taking full advantage of the southerly aspect. Overlooking the lawn is a timber summerhouse 11' 6" x 7' 7" with double doors opening onto a decked veranda. Between the lawn and Cromer Road is a belt of established and mature trees forming a small area of woodland with rhododendrons and a variety of shrubs. The rear garden has a wide concrete path with an attractive bed with spring flowers, shrubs, bushes, conifers, yew trees and beech hedging. There is also a timber garden shed and outside lighting.
Agents Note A close boarded fence on concrete posts will be erected to the front boundary together with entrance gates at the end of September 2025 to secure the grounds - ideal if you have pets, and to maximise privacy.
Services All mains services are available.
Local Authority/Council Tax North Norfolk District Council, Council Offices, Holt Road, Cromer, NR27 9EN
Tel: 01263 513811
Tax Band: E
EPC Rating The Energy Rating for this property is C. A full Energy Performance Certificate available on request.
Important Agent Note Intending purchasers will be asked to produce original Identity Documentation and Proof of Address before solicitors are instructed.
We Are Here To Help If your interest in this property is dependent on anything about the property or its surroundings which are not referred to in these sales particulars, please contact us before viewing and we will do our best to answer any questions you may have.
Property Ref: 57482_101301037458
Similar Properties
4 Bedroom Detached House | Guide Price £615,000
An individual non-estate modern detached split-level residence, with abundant, light, space and excellent "B" rating for...
Land | Guide Price £600,000
A unique Grade II listed Presbyterian Church in a prime location at the city end of Unthank Road together with a substan...
4 Bedroom Detached House | Guide Price £595,000
A handsome, Georgian style residence, with the benefit of a double garage, built on a sought after development in 2017,...
5 Bedroom Semi-Detached House | Guide Price £700,000
A delightful semi-detached period house, tucked away in a sought-after location close to Sheringham town centre and the...
4 Bedroom Detached House | Guide Price £730,000
An individual detached house in a highly-desirable location set well back from the road and with partly wooded gardens e...
9 Bedroom Detached House | Guide Price £750,000
This generous and successful, detached guest house presents an opportunity to those wishing to make a living from their...
How much is your home worth?
Use our short form to request a valuation of your property.
Request a Valuation

