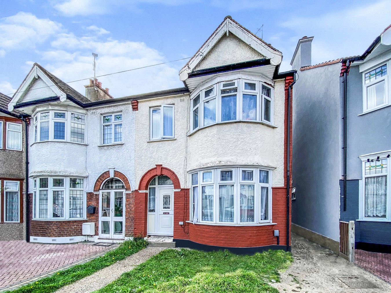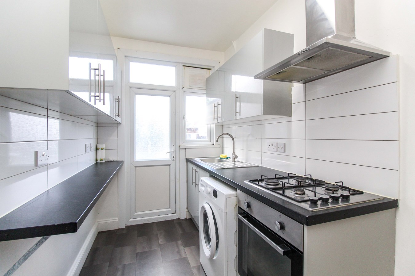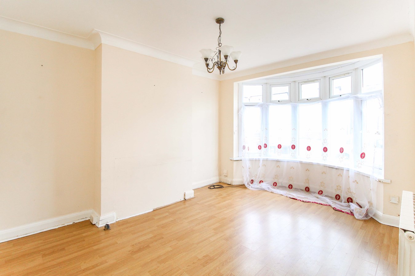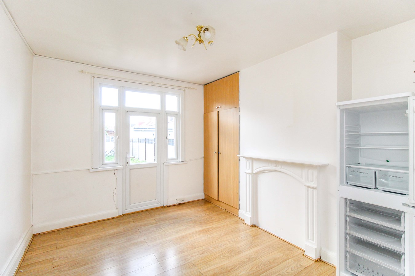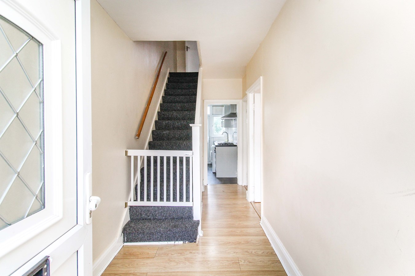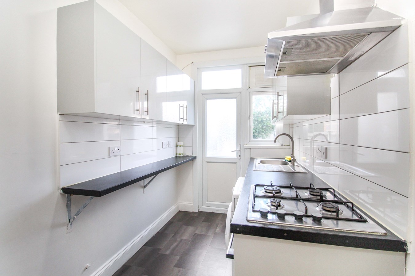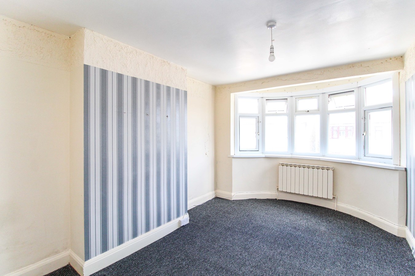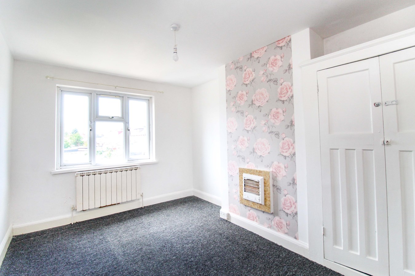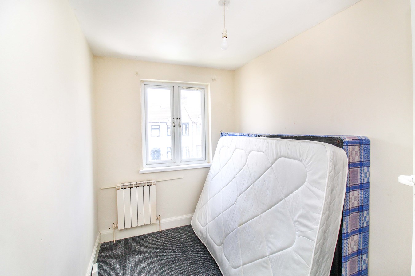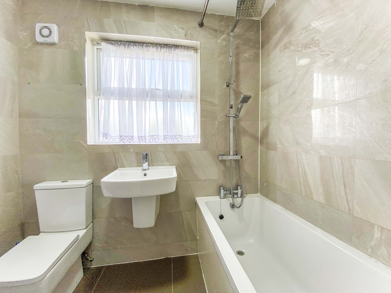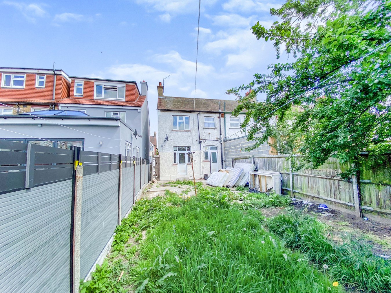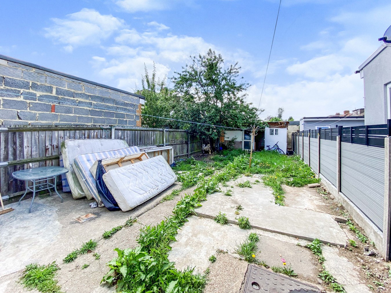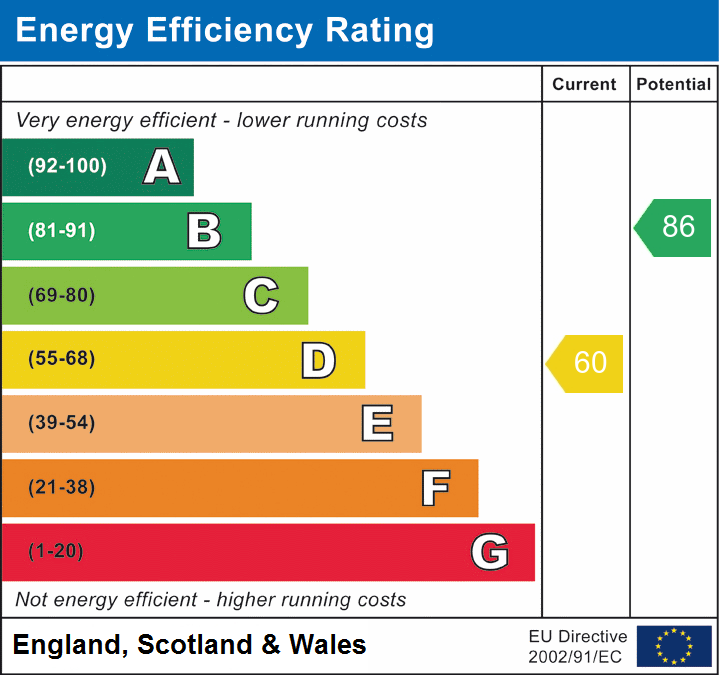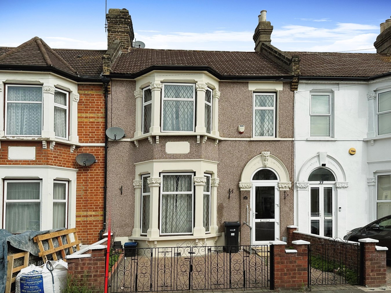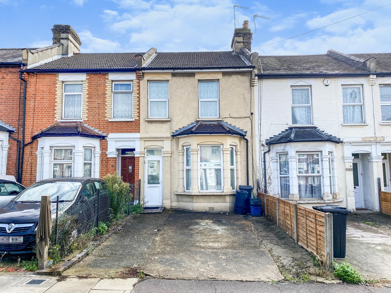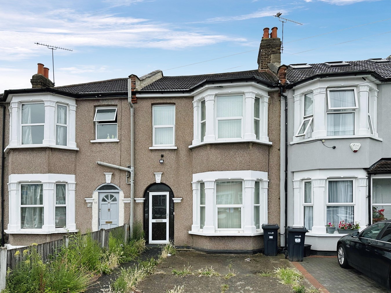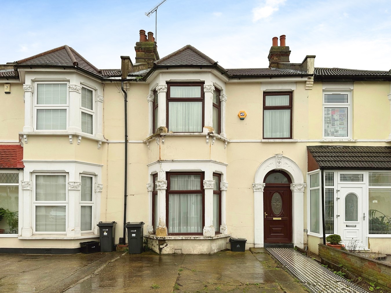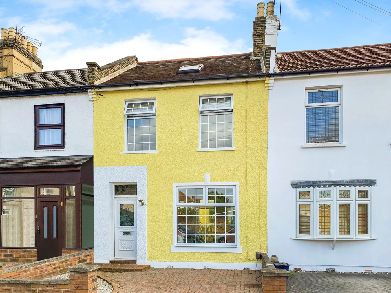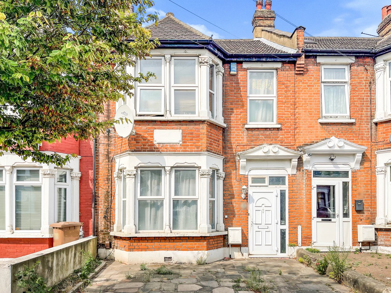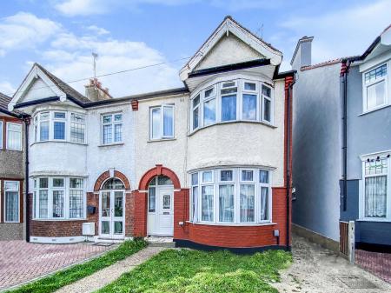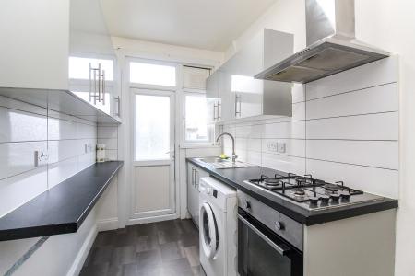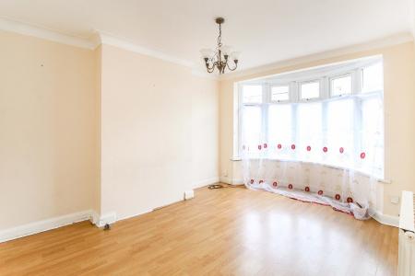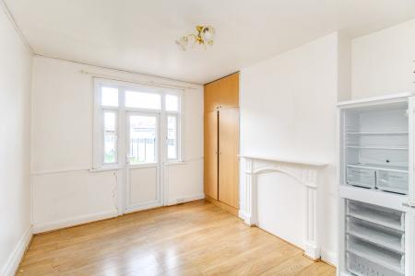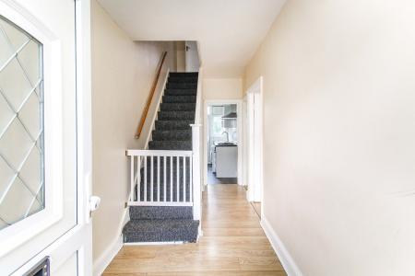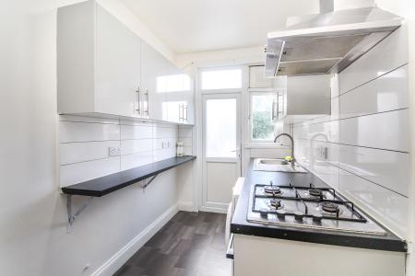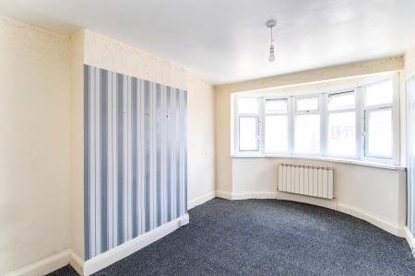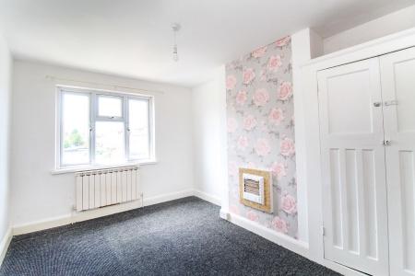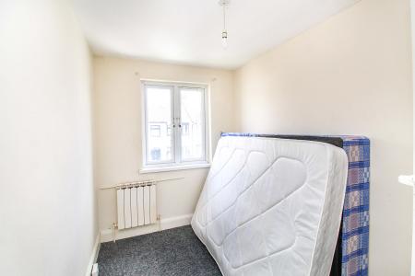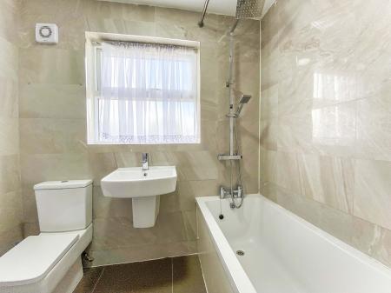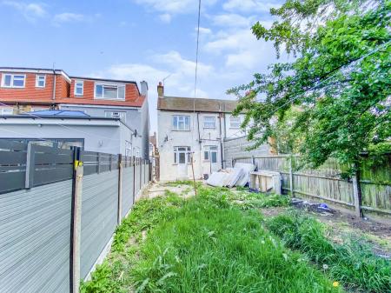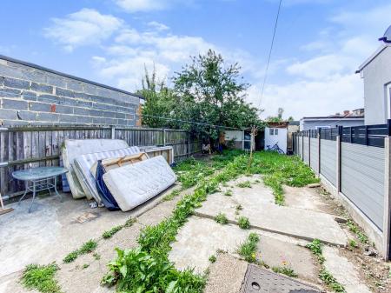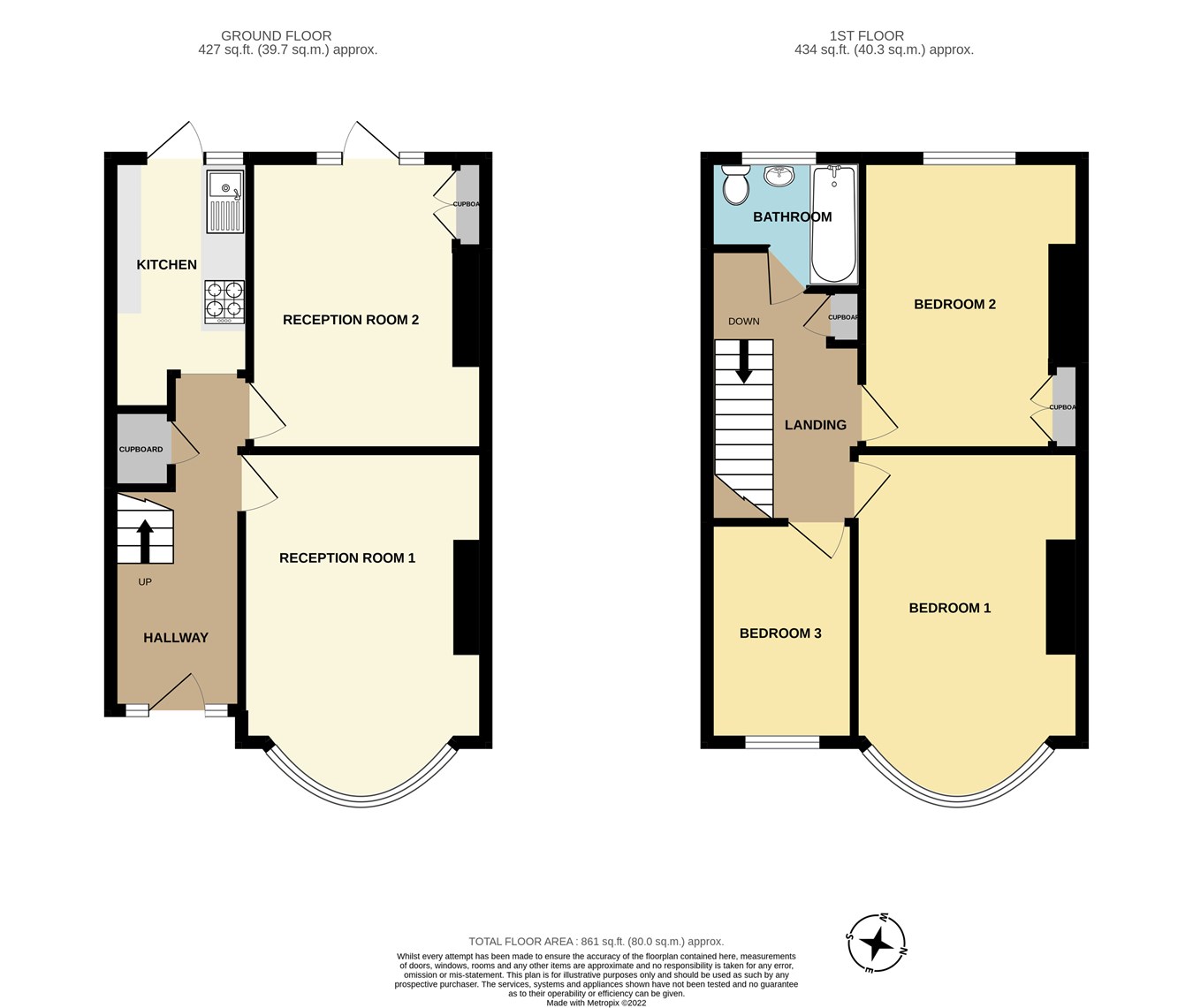- THREE BEDROOMS
- TWO RECEPTIONS
- FIRST FLOOR BATHROOM/WC
- 60' REAR GARDEN
- NO ONWARD CHAIN
- EPC - D
3 Bedroom End of Terrace House for sale in ILFORD
SOUTH ILFORD LOCATION!! This three bedroom, end of terrace house benefits from double glazing, gas central heating, two receptions, modern fitted kitchen, three bedrooms, first floor bathroom/WC. The property is conveniently located for South Park, Green Lane with its major bus routes to Ilford town centre and mainline station with the oncoming Elizabeth Line and local shops and restaurants. Please call our Ilford sales team for more information and an appointment to view.
GROUND FLOOR
ENTRANCE
Via double glazed front door with matching side and fanlight leading to hallway.
RECEPTION ONE
10' 10" x 15' 6" (3.30m x 4.72m)
Double glazed round bay window to front, laminate flooring, radiator, power points.
RECEPTION TWO
10' 5" x 12' 9" (3.17m x 3.89m)
Radiator, power points, double glazed door to garden.
KITCHEN
5' 11" x 9' 9" (1.80m x 2.97m)
Double glazed casement window to rear, range of eye and base units with rolled edge worktops, gas hob, electric oven, tiled splashback, stainless steel sink with single drainer and mixer tap, plumbing for washing machine, double glazed door to garden.
FIRST FLOOR
FIRST FLOOR BATHROOM/WC
Double glazed opaque picture and casement window to rear, tiled walls, close coupled WC, semi-pedestal wash basin with mixer tap, panelled bath with mixer tap and shower attachment.
BEDROOM ONE
10' x 14' 1" to bay (3.05m x 4.29m)
Double glazed round bay window to front, radiator, power points.
BEDROOM TWO
10' 1" to alcove x 12' (3.07m x 3.66m)
Double glazed picture and casement window to rear, radiator, fitted cupboard to alcove, power points.
BEDROOM THREE
6' 9" x 9' 10" (2.06m x 3.00m)
Double glazed picture and casement window to front, radiator, power points.
EXTERIOR
FRONT GARDEN
Crazy paved providing off street parking.
REAR GARDEN
Approximately 60' with pedestrian side access, brick built shed to rear.
ADDITIONAL INFORMATION
FREEHOLD
Redbridge Council Tax - Band D
AGENTS NOTE
Our established contacts mean that we are able to recommend professional local conveyancers to buyers. If we do we may receive a referral fee of up to £150 from the company we recommend.
Important information
This is a Freehold property.
Property Ref: 4828123_23990039
Similar Properties
3 Bedroom Terraced House | Guide Price £480,000
NO ONWARD CHAIN!! Guide PRICE £480,000 - £500,000. This three double bedroom, extended, terraced house is located off Il...
3 Bedroom Terraced House | Guide Price £475,000
NO ONWARD CHAIN!! Guide Price £475,000 - £500,000. This three bedroom, terraced house is located off The Drive in North...
3 Bedroom Terraced House | £475,000
NO ONWARD CHAIN!! This three bedroom, terraced house offers a blank canvas for someone to put their own stamp to! Locate...
3 Bedroom Terraced House | £499,995
STATION LOCATION!! This good size, three bedroom, terraced house benefits from double glazing, gas central heating, thro...
4 Bedroom Terraced House | Guide Price £500,000
CALLING ALL GARDENERS!! Guide Price £500,000 - £525,000. This four bedroom, extended, mid terraced house has the benefit...
Stainforth Road, NEWBURY PARK, IG2
3 Bedroom Terraced House | £525,000
Payne & Co are proud to offer this extended, brick fronted, three bedroom family home conveniently located within minute...
How much is your home worth?
Use our short form to request a valuation of your property.
Request a Valuation

