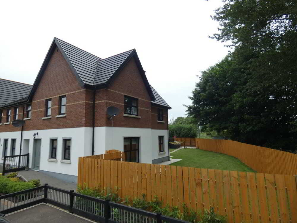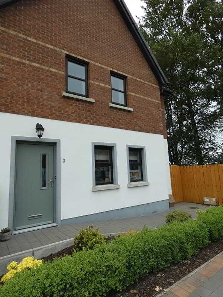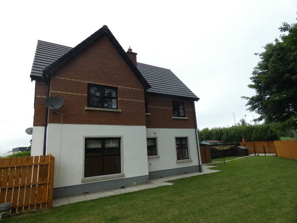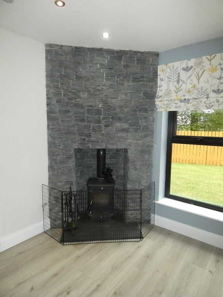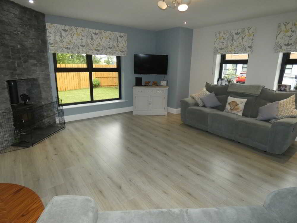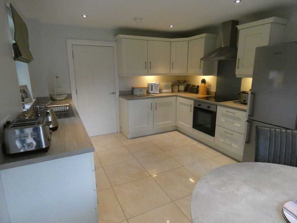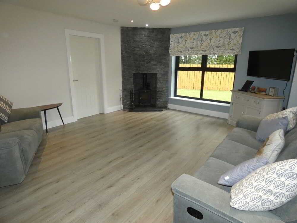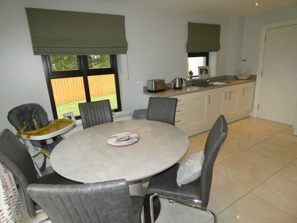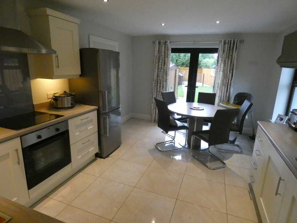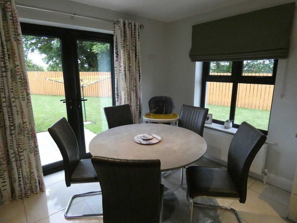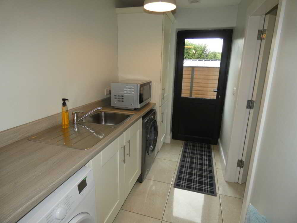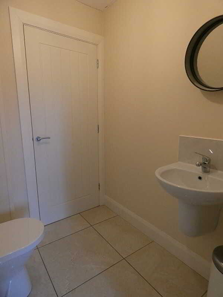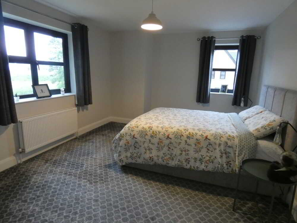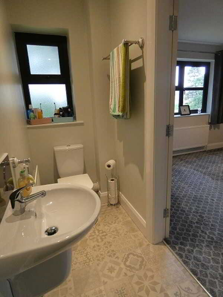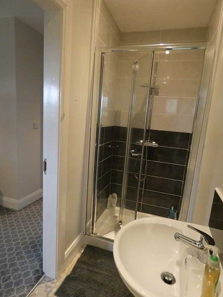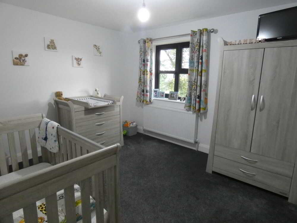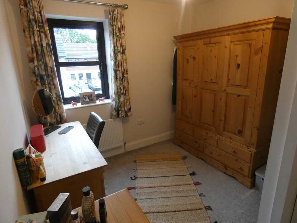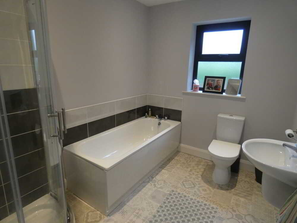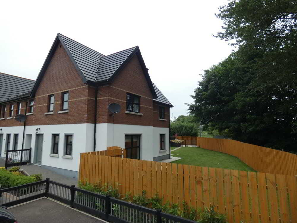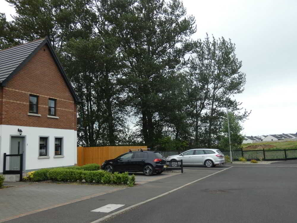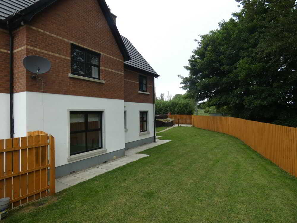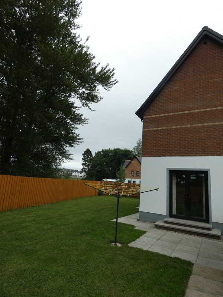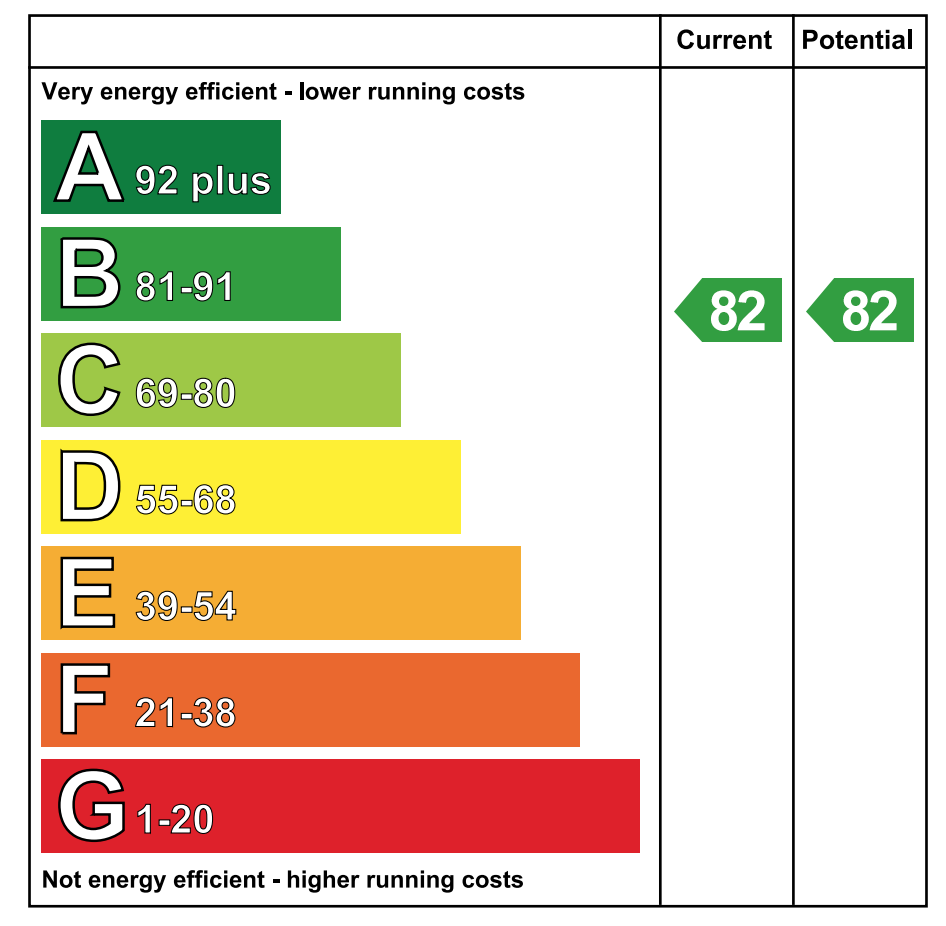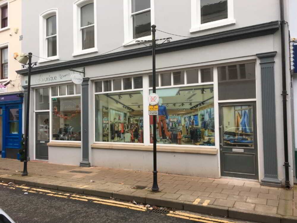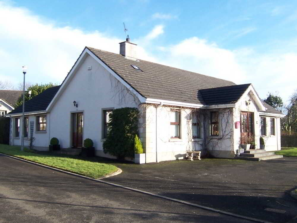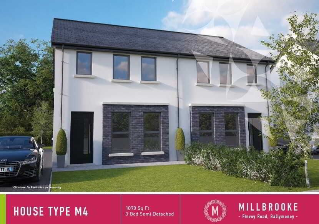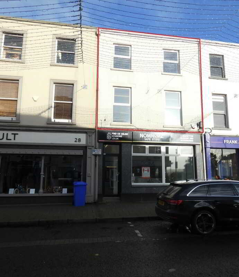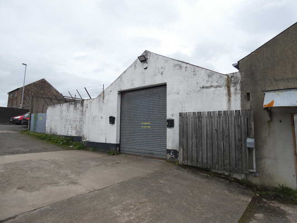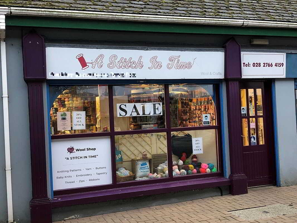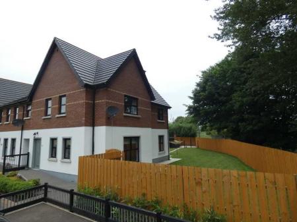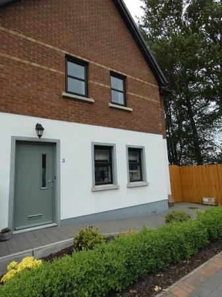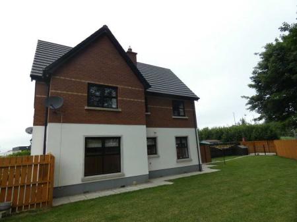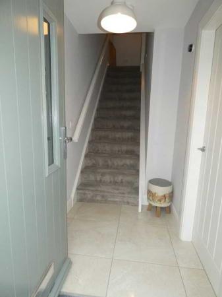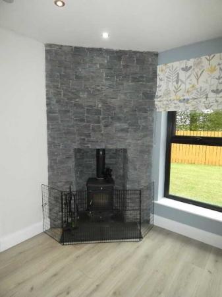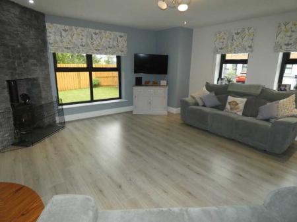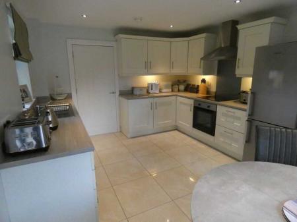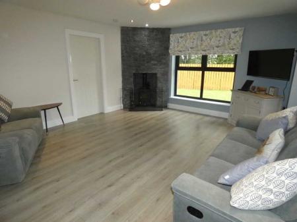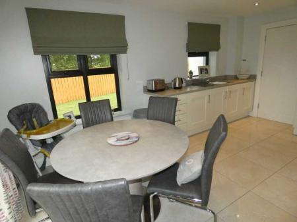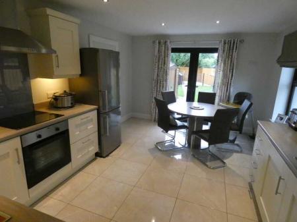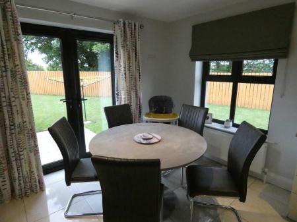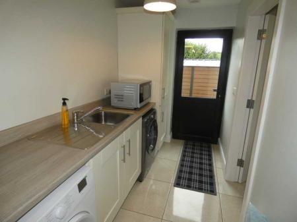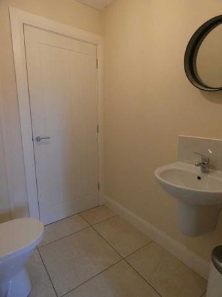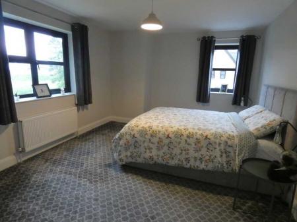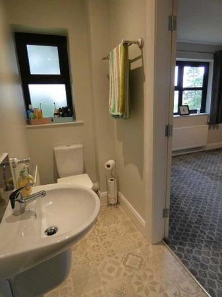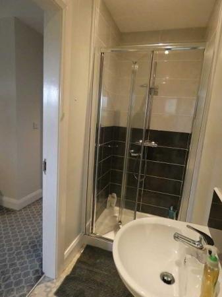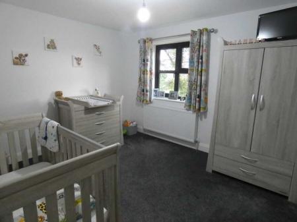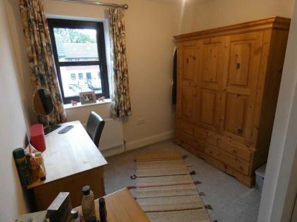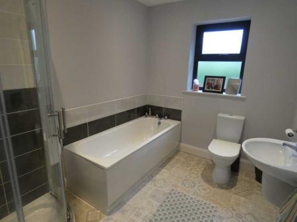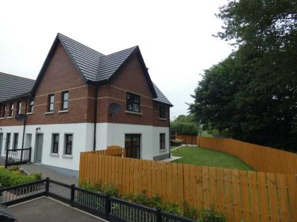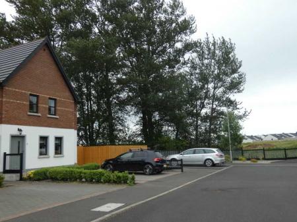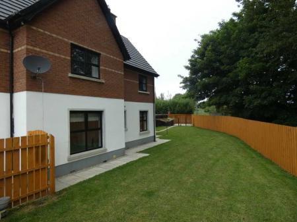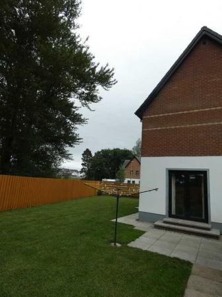- Superb contemporary property with generously proportioned accommodation c. 1250 sq ft.
- Spacious kitchen/dinette with french doors to the rear/side garden.
- Lounge with a feature corner fireplace.
- Contemporary and quality finish throughout
- Large master bedroom suite with an ensuite.
- Great outlook from most rooms over the spacious gardens.
- Mains gas heating- high energy performance rating.
- Black uPVC double glazed windows.
- Black uPVC fascia and soffit boards.
- Wired for a burglar alarm.
3 Bedroom Townhouse for sale in Ballymoney
First time buyer and home movers have a limited choice in todays Market but every now and then that special property gets listed for sale and you realise the good things are worth waiting for!
Indeed number 3 is a special property. It's in exceptional order and nestled in a small close within a stones throw from the town centre, the local Riverside Park, schools and transport links - yet almost feels semi rural to an extent as it occupies a truly superb situation enjoying a double aspect overlooking spacious gardens to the side and rear.
The accommodation is much larger than competitively priced homes including a double aspect kitchen with 2 windows and french doors overlooking the gardens plus 3 generously proportioned bedrooms including the double aspect master suite with ensuite.
As such number 3 really does outshine the competition in terms of location, the quality of finish and superb situation of the same. So we highly recommend viewing - the lucky buyer can move straight in – Just bring your furniture and settle straight in!
Reception HallFeature composite partly glazed front door, contemporary tiled floor, telephone point and stairs to the first floor accommodation.Lounge4.72m x 4.55m (15' 6" x 14' 11")Feature stone clad full height fireplace with a multi fuel stove, slate hearth, provision for a T.V, telephone point, recessed ceiling lights, wooden effect flooring and 3 large windows overlooking the front and the garden to the side.Kitchen/Dinette4.9m x 3.43m (16' 1" x 11' 3")
With an extensive range of eye and low level units, wood effect worktop with a matching splashback, single bowl and drainer stainless steel sink, plumbed for an automatic dishwasher, ceramic hob, electric oven, stainless steel extractor fan, pan drawers, concealed display lighting, tiled floor, French doors to the rear and a door to the utility room.Utility Room2.97m x 1.63m (9' 9" x 5' 4")
With fitted units including a larder unit, single bowl and drainer stainless steel sink unit, wood effect worktop with a matching splashback, plumbed for an automatic washing machine, space for a tumble dryer, contemporary tiled floor and a separate cloakroom with a w.c, extractor fan, wall mounted wash hand basin, tiled floor and a large cloaks cupboard.First Floor AccommodationLandingWith a shelved airing cupboard.Master Bedroom4.65m x 3.51m (15' 3" x 11' 6")
With a high level T.V. point, windows to the front and to the side overlooking the grounds; and an ensuite fitted with a w.c, a wall mounted wash hand basin with a tiled splash back, extractor fan, recessed ceiling lights, tiled floor and a spacious tiled shower cubicle with a chrome mixer shower.Bedroom 23.76m x 3.05m (12' 4" x 10' 0")
With a high level T.V. point and views over the garden to the side.Bedroom 33.48m x 2.69m (11' 5" x 8' 10")
(Widest points to include a built in wardrobe)Bathroom & w.c combinedModern suite including a ceramic bath with a tiled splashback, w.c, wall mounted wash hand basin with a tiled splashback, extractor fan, recessed ceiling lights and a tiled shower cubicle with an electric shower and a corner glazed enclosure.Exterior FeaturesBrick pavia driveway and parking area to the front with a well stocked shrub border.Large gardens laid in lawn to the side and to the rear being fully fence enclosed.Open aspect to the side and rear.Paved patio to the rear with access from the French doors in the kitchen/dinette.
Important information
This is a Freehold property.
Property Ref: ST0608216_696990
Similar Properties
Shop | £0pcm
4 Bedroom Detached Bungalow | POA
Type M4, Millbrooke, Ballymoney
3 Bedroom Semi-Detached House | POA
Spacious First & Second Floor Office/Studio, 30 Church Street, Ballymoney
Commercial Property | £80pw
Commercial Property | £80pw
Shop | £100pw

McAfee Properties (Ballymoney)
Ballymoney, Ballymoney, County Antrim, BT53 6AN
How much is your home worth?
Use our short form to request a valuation of your property.
Request a Valuation
