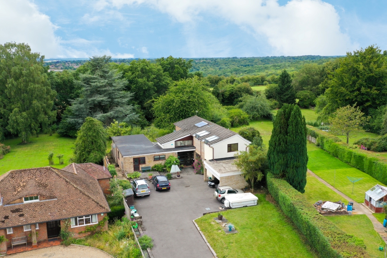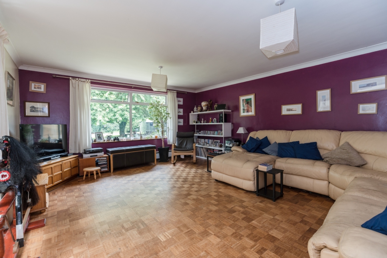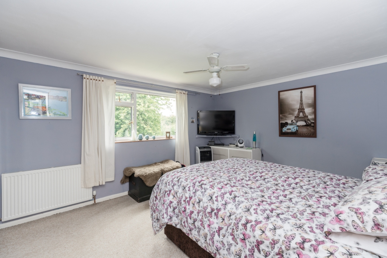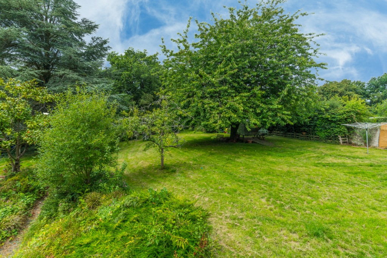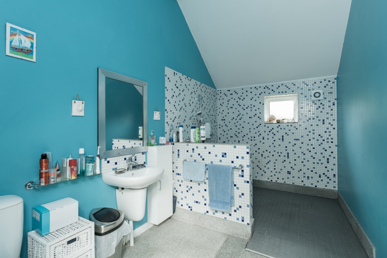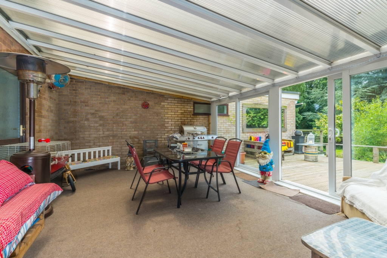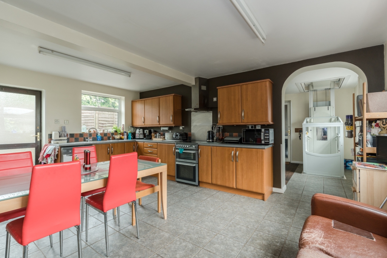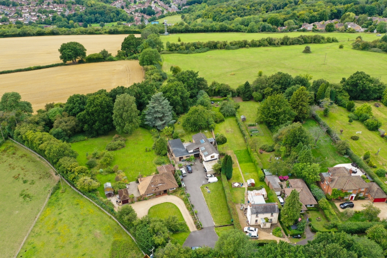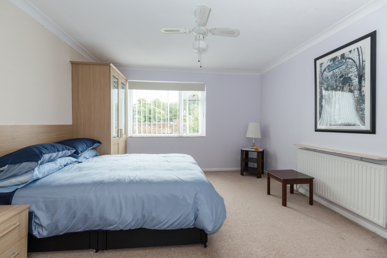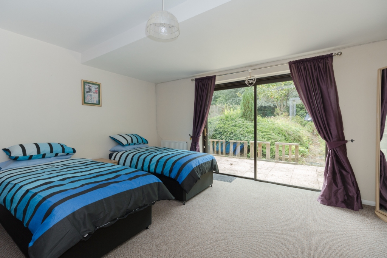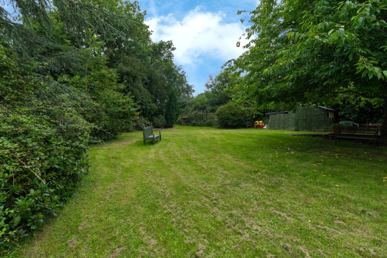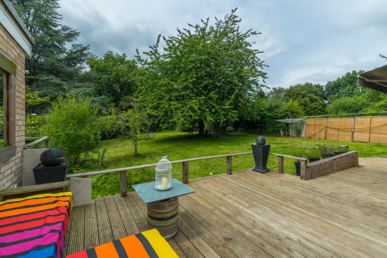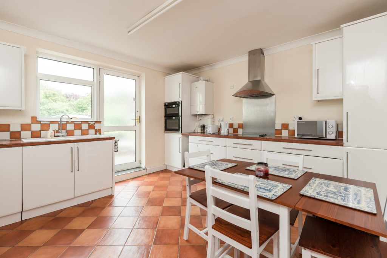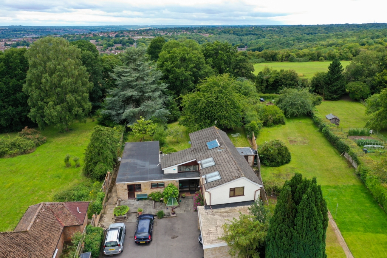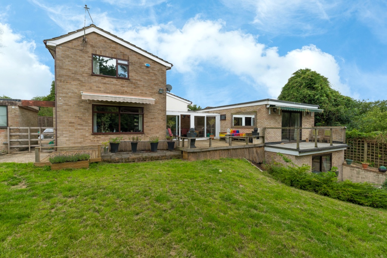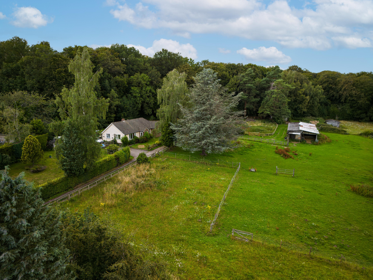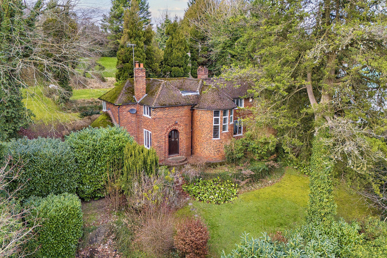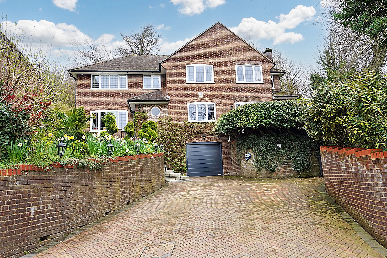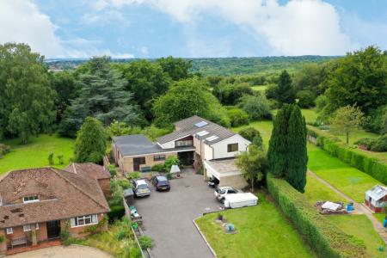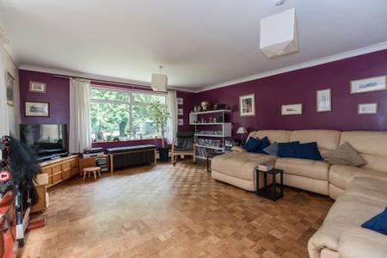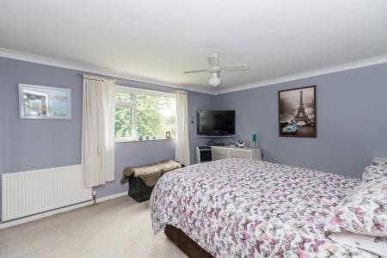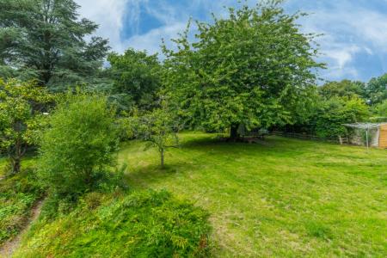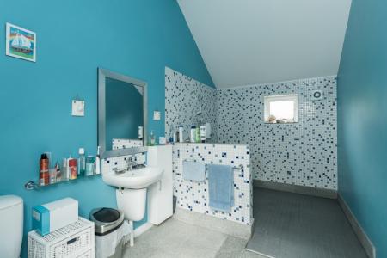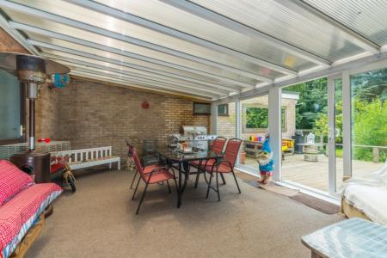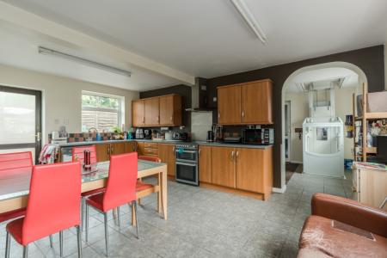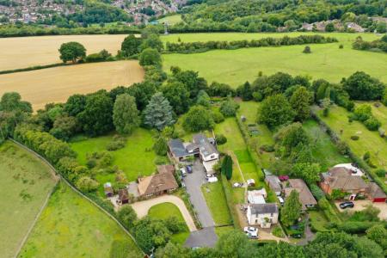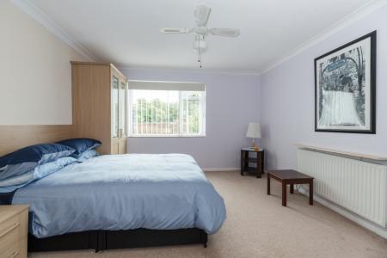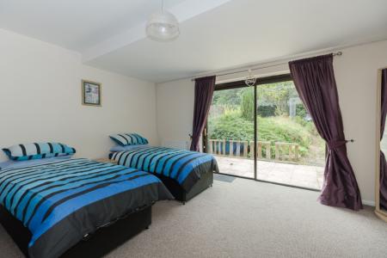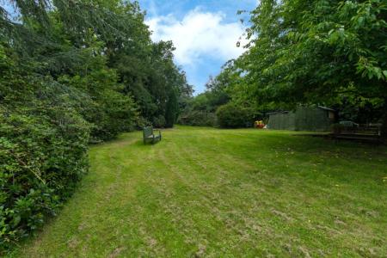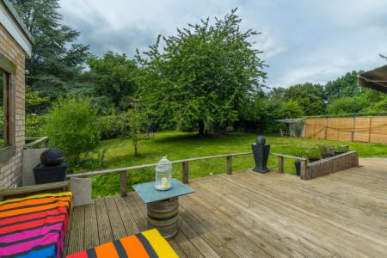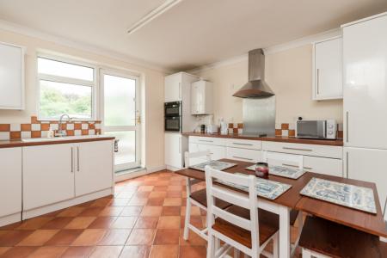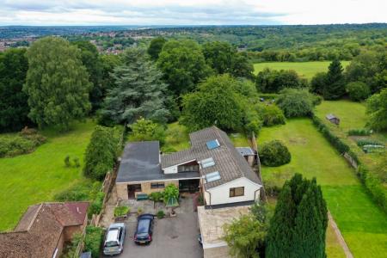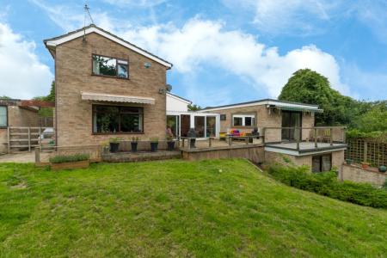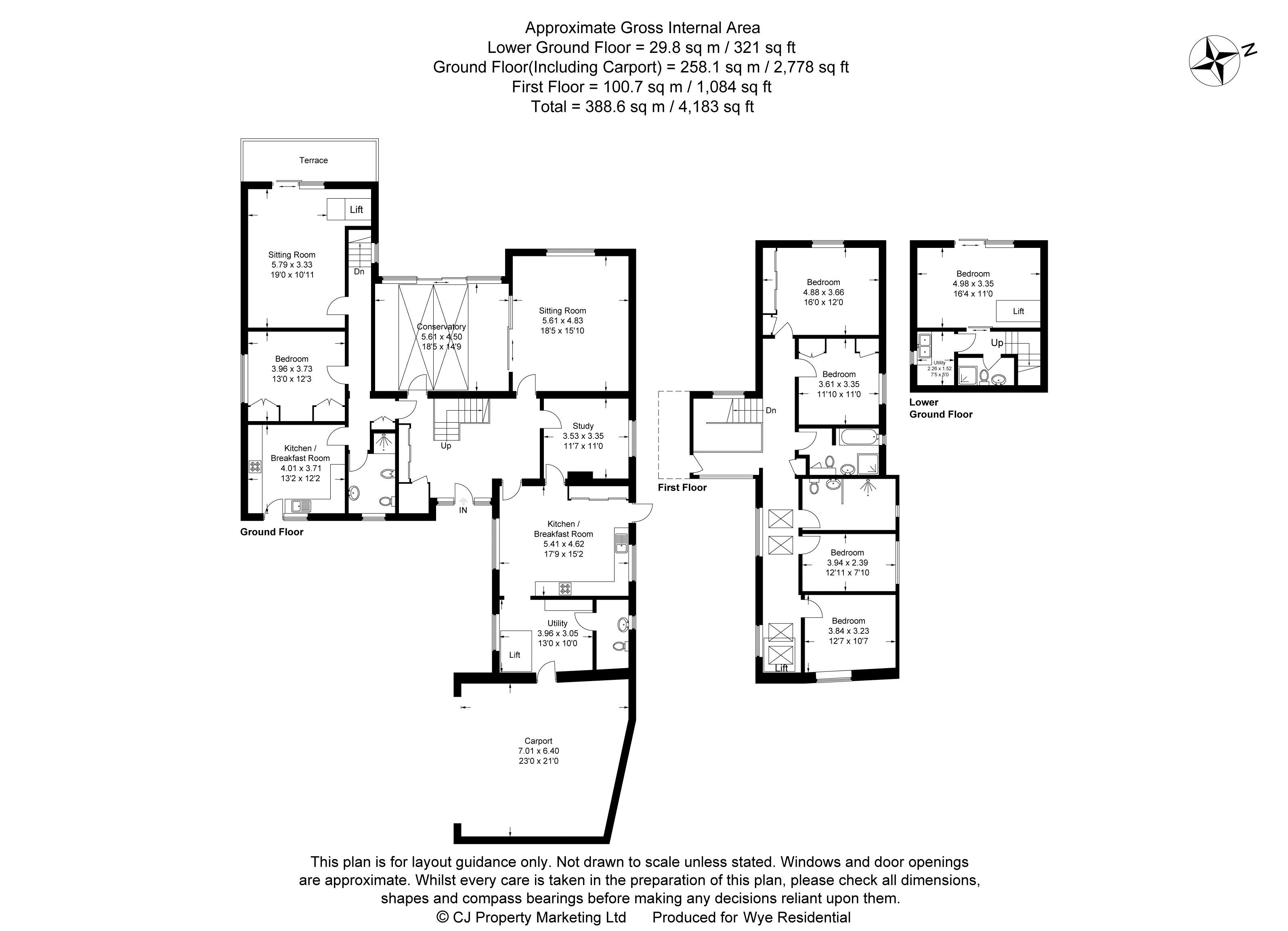- Detached Four Bedroom House with Double Garage and Ample Parking
- Self Contained Annex with Two Double Bedrooms
- Large Private Garden with Fields to Rear
- Easy Wheelchair Access and Lifts
- Double Glazing and Gas Central Heating
6 Bedroom House for sale in Penn
Quietly hidden towards the end of a private road, this detached house offers ample space with potential to modernise and extend STPP. An imposing front driveway provides ample car parking as well as a double garage. On entering the large entrance hall there are stairs leading to the first floor and access to the whole of the downstairs. The lounge and conservatory look over a fine garden with complete privacy. The kitchen is fitted with wall and base units and there is a separate utility room with lift access to the first floor. There is a dining room which is currently being used as an office and there is also a cloakroom. The attached annex has its own front door and can be let out privately or even incorporated into the main house if desired. There are two double bedrooms in the annex, large kitchen, two bathrooms, utility room, balcony and also a lift as it is built over two levels. The whole property is double glazed and has gas central heating with a separate boiler in the annex and has been adapted for easy wheelchair access throughout if required and there are solar panels that provide the hot water. The extensive rear garden with its mature trees and hedging make it ever so private and with fields to the rear. Overall a truly amazing opportunity in a superb location to live in an almost semi-rural spot but with everything on your doorstep.
Detached four bedroom house with an attached two bedroom annex | Large front garden with ample car parking | Double garage | Entrance hallway | Lounge | Kitchen | Utility room | Conservatory | Cloakroom | Dining room/study | Four bedrooms | Family bathroom | Wet room | The whole property has easy wheelchair access and two lifts | Annex | Two Bedrooms | Kitchen | Lounge | Two bathrooms | Utility room | Balcony | Gas central heating | Solar panels | Double Glazing | Large rear garden |
First time to market since being built in 1962 and located at the end of a quiet and prestigious private road in the sought after village of Penn is this unique detached house with four bedrooms and an attached annex with a further two bedrooms. Double garage, plenty car parking space and an extensive rear garden.
Much sought after location... Part of this extremely popular Chiltern Village with a mixture of detached dwellings in various sized plots.... Adjacent to the Green Belt and The Chilterns Area of Outstanding Beauty... Catchment area for the excellent local schools.... Grammar school catchment.... Convenient for M40 with three separate junctions within a 10/15 minute drive.... Fast London bound trains at High Wycombe (2.5 miles) Beaconsfield (3.5 miles) and Amersham (5 miles).... Heathrow Airport (16 miles).... Village amenities include convenience store and charming country pubs.... Further range of amenities at neighbouring Hazlemere (2 Miles) including Doctors, dentist, vets, library, supermarket and banks.... Large shopping centre in nearby High Wycombe.... Wycombe Retail Park a short drive away.
From Wye Hazlemere office at the crossroads, proceed on the B474 towards Penn/Beaconsfield. After approximately 1 mile turn right into New Road. Continue up the hill and after approximately 1/4 mile take the left into Church Road and then continue along and turn right into Hammersley Lane by The Old Queens Head. Proceed along Hammersley Lane and then turn right into Sandpits Lane and Rusper House will be found on your right hand side towards the end of this private road.
OTHER INFORMATION
Our client has advised us that there is an annual charge of £150 for the Private Road Maintenance.
COUNCIL TAX
BAND G
EPC RATING
C
Important information
This is a Freehold property.
Property Ref: EAXML1508_10267215
Similar Properties
3 Bedroom Bungalow | Asking Price £1,050,000
Occupying a most idyllic location set within an area of outstanding natural beauty, this is a fantastic & rare opportuni...
4 Bedroom House | Offers in excess of £1,000,000
We are delighted to offer for sale this substantial detached family home, owned by the same family for decades and now o...
5 Bedroom House | Asking Price £975,000
An imposing detached family home that has been skilfully extended by the current owners to provide substantial well bala...
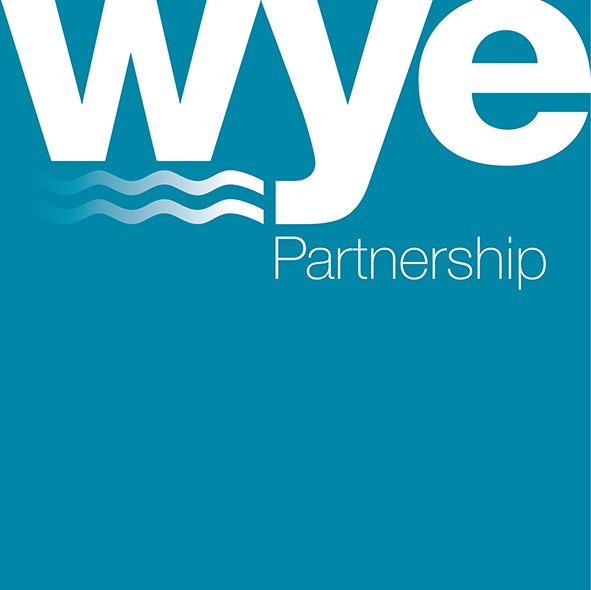
Wye Residential (High Wycombe)
15 Crendon Street, High Wycombe, Buckinghamshire, HP13 6LE
How much is your home worth?
Use our short form to request a valuation of your property.
Request a Valuation
