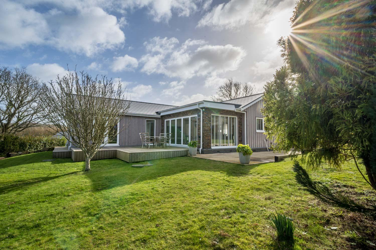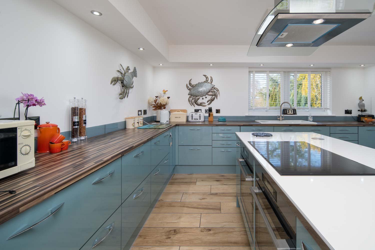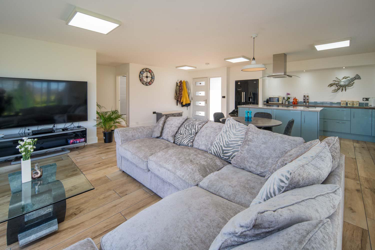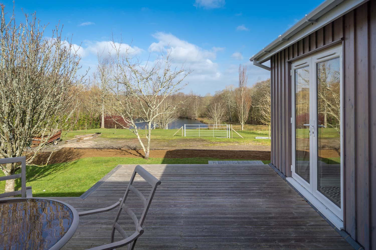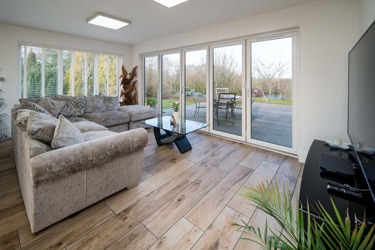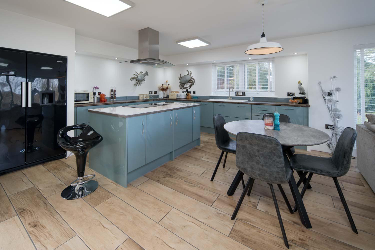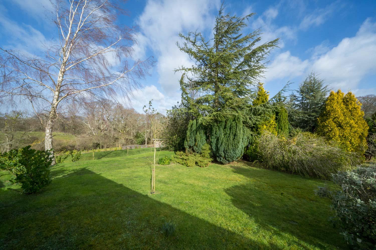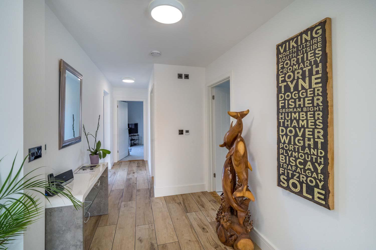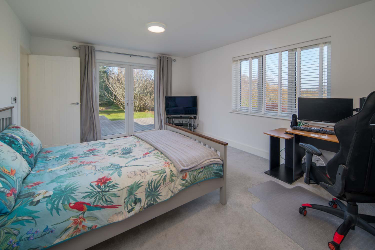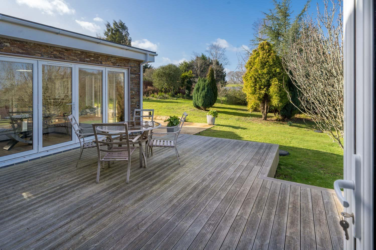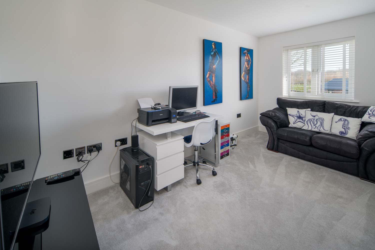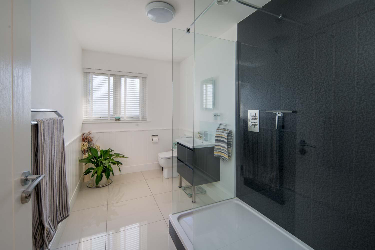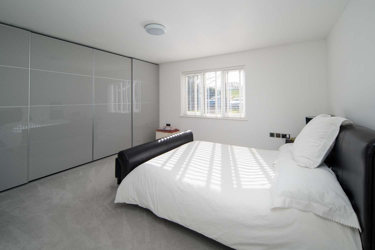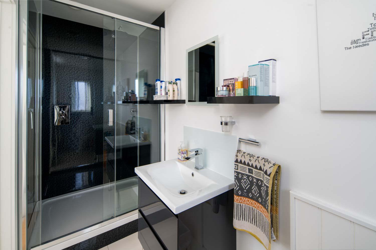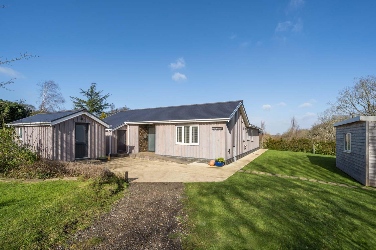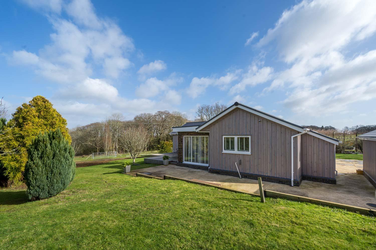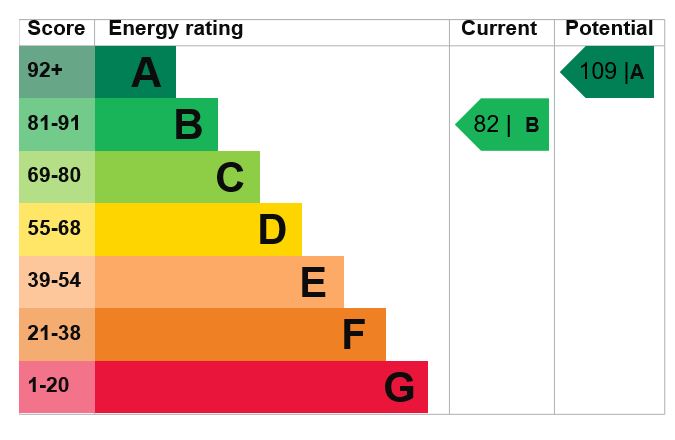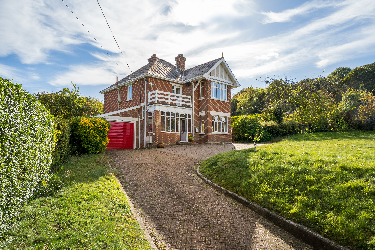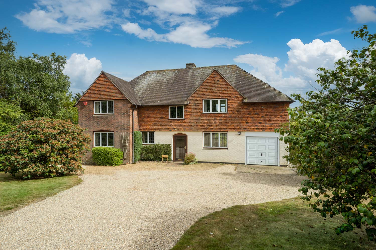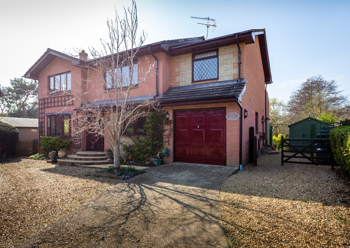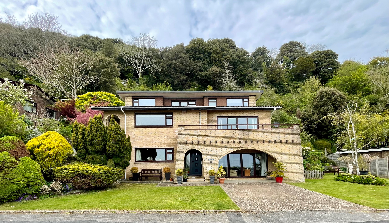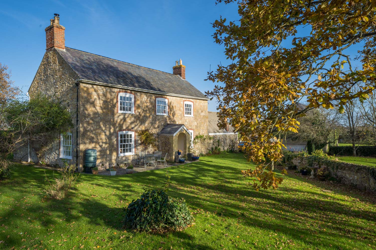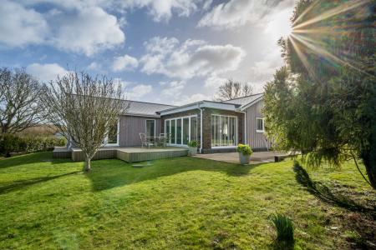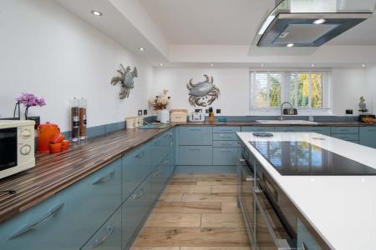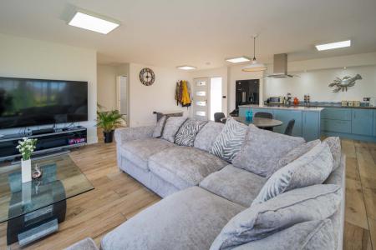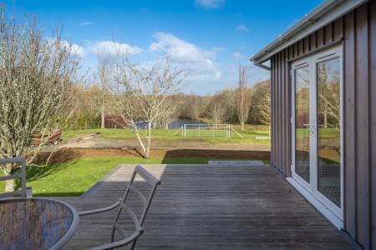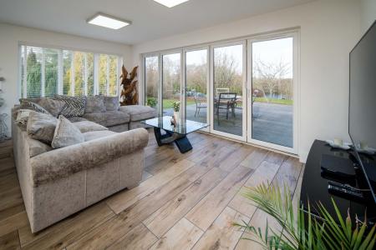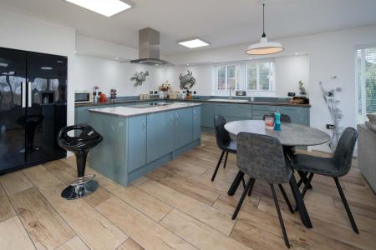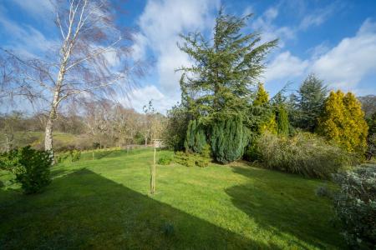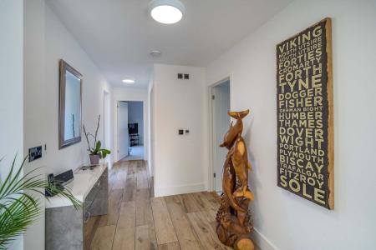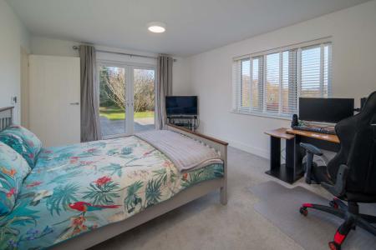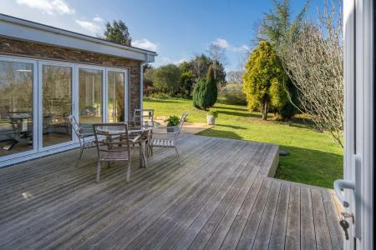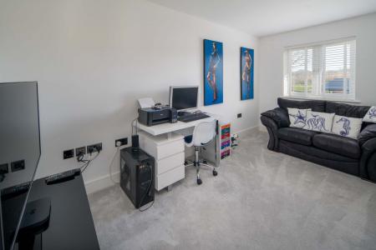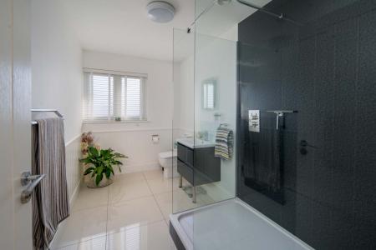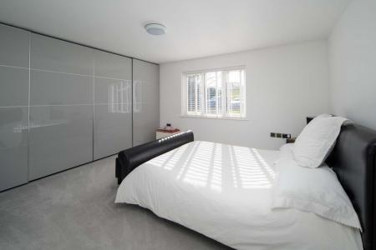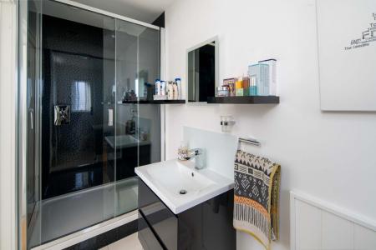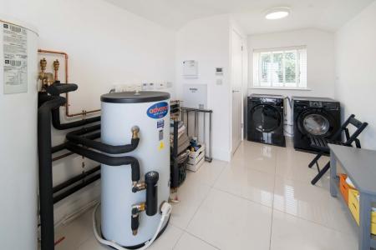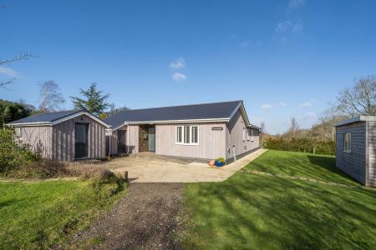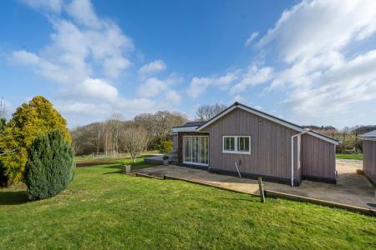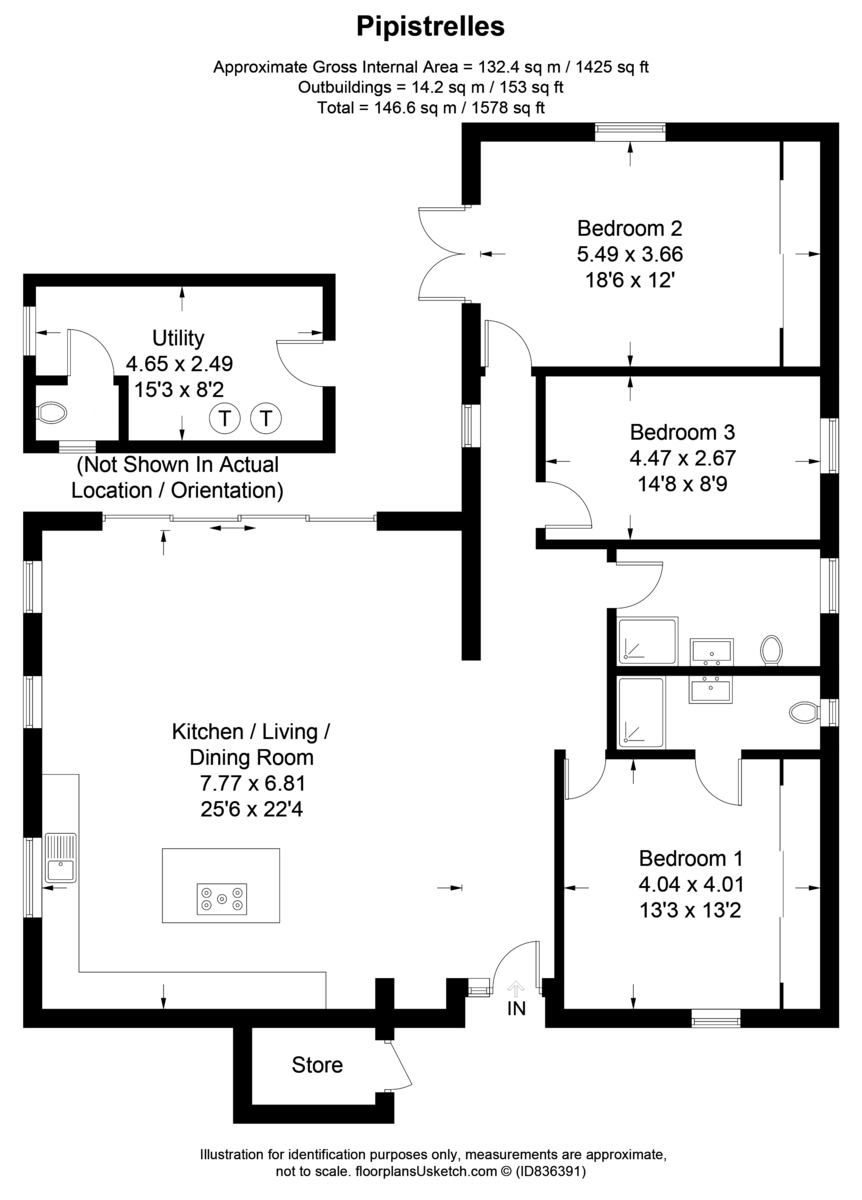- Contemporary Stylish Home
- Rural Setting
- Open Plan Living
- 3 Double Bedrooms
- Countryside Views
- Ample Parking
3 Bedroom Detached Bungalow for sale in Ryde
Contemporary and stylish, nestled in a rural setting and enjoying a countryside vista. This home is spacious and light with open plan living in the main accommodation. The lounge and dining space brings the outside in with bifold doors to the deck and garden, the lake and countryside can be seen from here. All bedrooms are double size and the master benefits from a sleek and modern ensuite, like the rest of the property these rooms are also light and airy. Pipistrelles is a high-spec home boasting air source heat pump and underfloor heating. Benefiting from additional outbuildings.
STORM PORCH
ENTRANCE HALL Double glazed door giving access with a matching frosted sidelight leading into:
OPEN PLAN LIVING SPACE 25' 6" x 22' 4" (7.77m x 6.81m) Underfloor heating with oak style flooring. The kitchen area is modern and sleek, comprising a range of floor and drawer units with worktops over and a 1 1/4 bowl ceramic sink inset. The central island houses twin ovens, an induction hob and extractor hood over. Integral dishwasher and space for an American style fridge freezer. Double glazed window to the side elevation.
In the lounge area the double-glazed window also overlooks the side aspect and the bifold doors to the rear gives views of the deck, garden and lake beyond.
INNER HALLWAY Double glazed window to the side elevation allowing further natural light, overlooking the deck and lawn. Door to:
BEDROOM 1 13' 3" x 13' 2" (4.04m x 4.01m) Wall-to-wall built-in wardrobes. Double glazed window to front aspect with views of the garden and driveway. Door to:
ENSUITE Walk-in shower enclosure with glazed doors and clean line panelling to the walls. WC and vanity handbasin with drawer storage beneath. Double glazed frosted window to the side elevation. Radiator.
BEDROOM 2 18' 6" x 12' 0" (5.64m x 3.66m) Double glazed French doors opening to the deck and garden. Double glazed window giving a countryside, lake and woodland view. Wall-to-wall wardrobes
BATHROOM Comprising a walk-in glazed shower enclosure with clean line panelling. Hand basin with vanity surround and drawer storage beneath. WC. Double glazed window to side elevation. Radiator.
BEDROOM 3 14' 8" x 8' 9" (4.47m x 2.67m) Double glazed window to side elevation. Loft access.
OUTSIDE The gravel driveway bordered by a dry-stone dwarf wall offers ample parking for several cars and is flanked by lawn and shrubbery.
UTILITY/PLANT ROOM 15' 3" x 8' 2" (4.65m x 2.49m) Plumbing for a washing machine and space for a tumble dryer. The hot water cylinders are housed here. WC. Double glazed window to rear aspect. The air source heat pump is located behind this building.
STORE ROOM This is a useful outbuilding for storage but also houses the underfloor heating zoning and electrical consumer unit.
GARDEN The garden is mainly laid to lawn with various shrubs, plantings and trees bordering. The retaining railway sleepers are a nice contrasting feature to this contemporary build. Timber built shed. Outside taps and double sockets x2
TENURE Freehold
SERVICES Mains water and electricity. Underfloor heating and air source heat pump. Private drainage.
COUNCIL TAX BAND D
EPC B
AGENT NOTES Under Section 21 of Estate Agent Act - The Collection by Hose Rhodes Dickson are required to declare that the owner of the property is a relation to a member of staff within Hose Rhodes Dickson.
Important information
This is a Freehold property.
Property Ref: 59637_101276039777
Similar Properties
Calbourne Road, Newport, Isle of Wight
4 Bedroom Detached House | Guide Price £775,000
Set in approximately 3.5 acres, St Kieran’s enjoys views out over Newport and as far as Southampton waters. A four-bedro...
3 Bedroom Detached House | Guide Price £750,000
Sussex Farmhouse style and built in the early 1900's, double fronted with its pretty tile overhang and positioned in a p...
Moortown Lane, Brighstone, Isle of Wight
4 Bedroom Detached House | £699,950
A substantial house with a stunning backdrop. Built less than 40 years ago, for the current owners, and sitting in a uni...
4 Bedroom Detached House | Guide Price £850,000
Uninterrupted channel views in the sought-after village of St Lawrence. A substantial home in an elevated position, arra...
5 Bedroom Cottage | Guide Price £1,250,000
Dating back to the 1700's a rare opportunity to purchase, a traditional stone farmhouse in the pretty village of Shalfle...

Hose Rhodes Dickson (Newport)
Newport, Isle of Wight, PO30 1TY
How much is your home worth?
Use our short form to request a valuation of your property.
Request a Valuation
