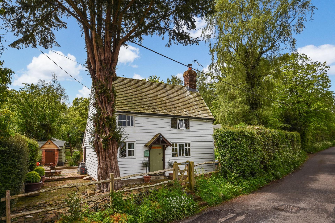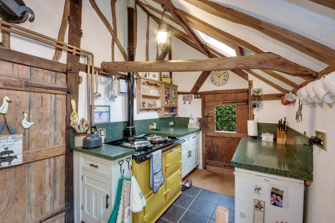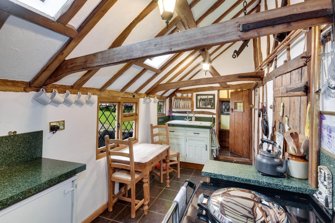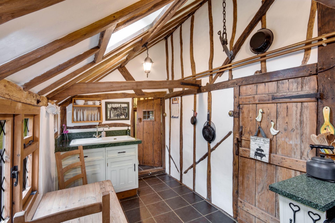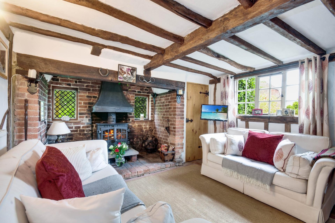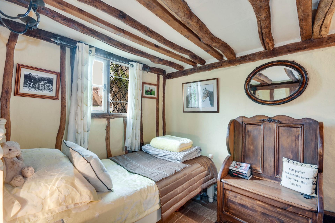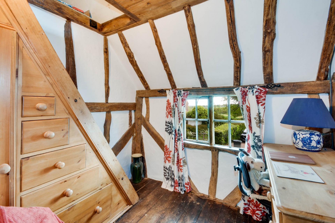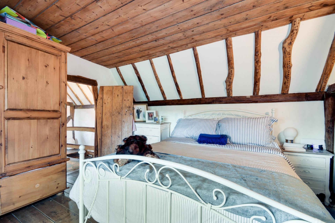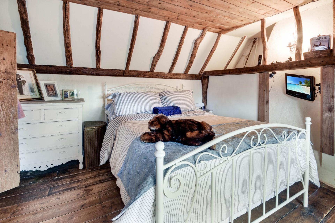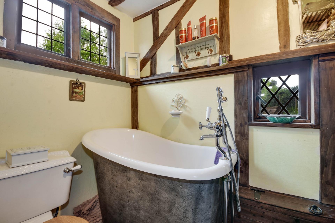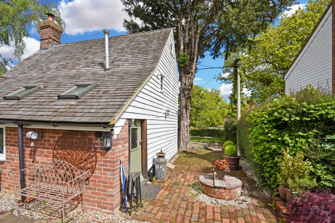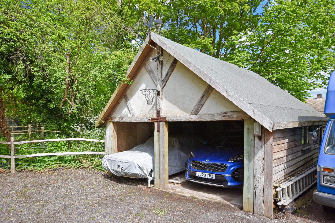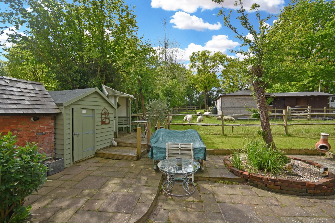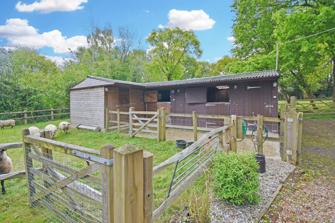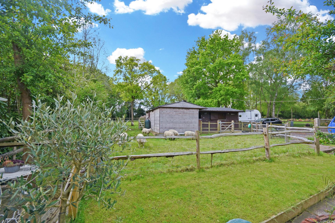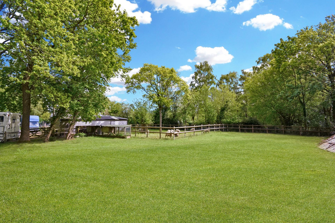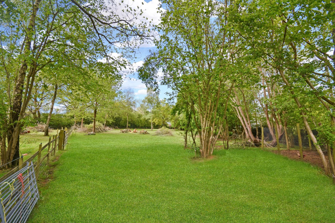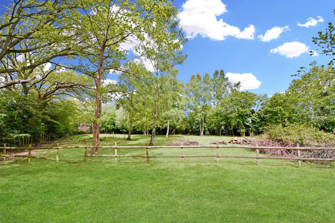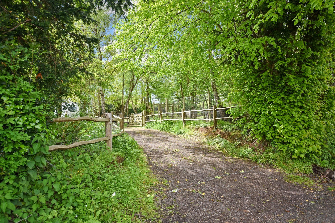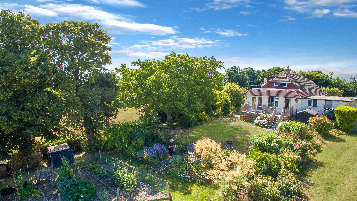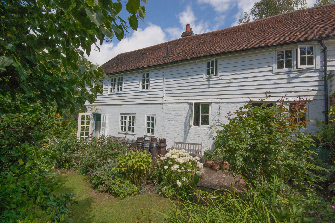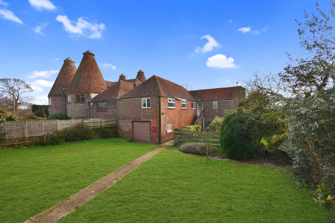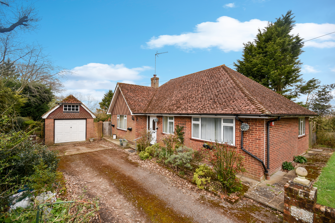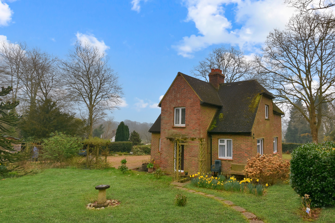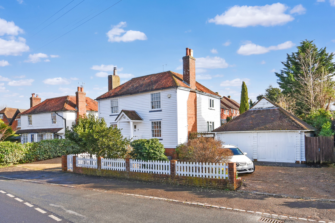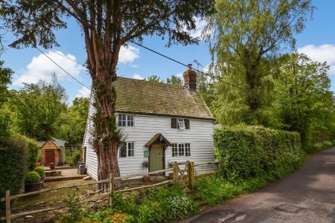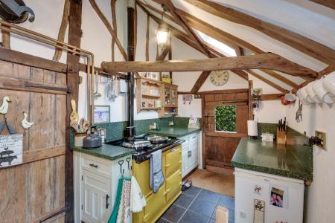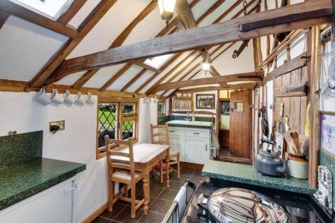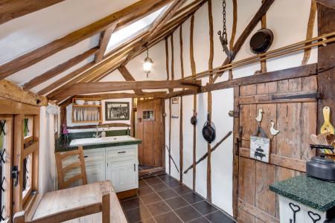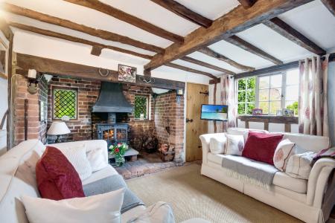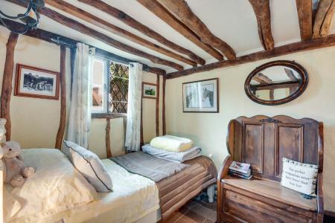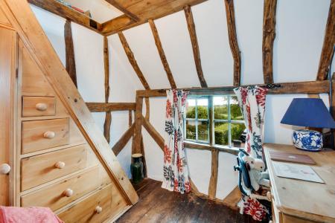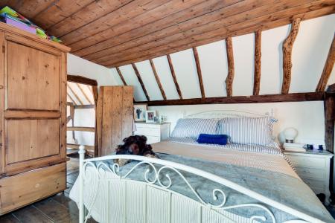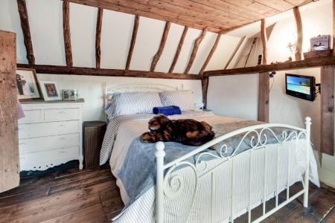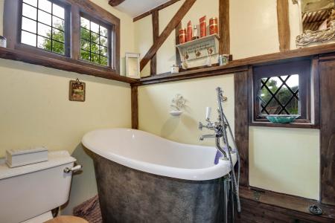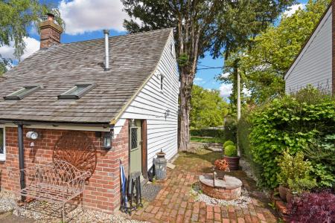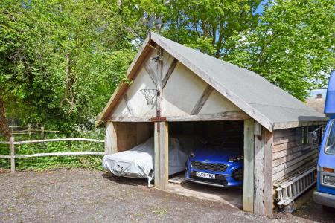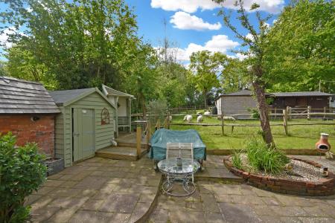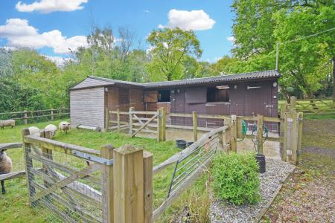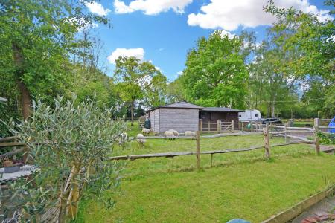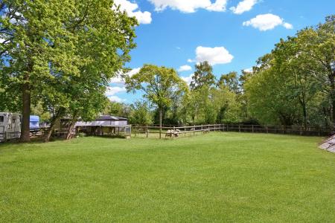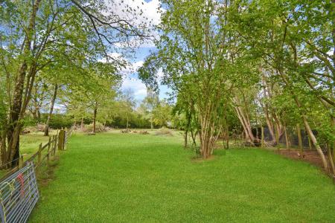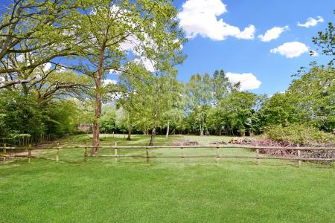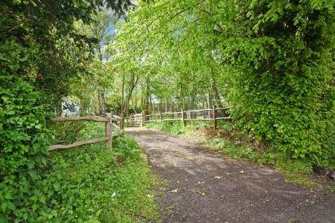- Bijou Detached Grade ll Cottage
- Period Features
- Rural Sought After Location
- 2 Beds
- Stables & 1.6 Acres
- Detached Double Garage, Ample Parking
2 Bedroom Cottage for sale in Rye
A charming detached Grade II listed 2 bed cottage located in the sought after hamlet of Mill Corner, enjoying an array of original features including brick floors, exposed timbers and inglenook fireplace. Sitting room, kitchen/dining room, bathroom, study, 2 beds. Along with stables, detached double garage, gardens & paddocks of 1.6 acres (tbv).
Accommodation List: Sitting-room, kitchen/dining room, reception 2/bedroom 2, bathroom, first floor landing, bedroom, en-suite cloakroom, study. Driveway providing excellent parking, detached double heritage style garage, boiler room, utility room. Gardens with paved terrace, enclosed stable yard, fenced paddocks, believed to measure 1.6 acres in total (tbv) GFCH.
Post and rail fenced front boundary, inset with gate gives access to:
Old wooden front door to:
Sitting-Room: Wooden casement window to the front. Large exposed inglenook fireplace with two leaded light Windows to the rear, inset with cast-iron wood-burning stove on matching brick hearth. Extensive wall and ceiling beams, old brick floor. Large shelved storage cupboard. Wall light point. Oak stairs is to first-floor. Door to kitchen, door to:
Bedroom Two/Reception Two: Part leaded light window to the front. Extensive wall and ceiling beams, old brick floor.
Kitchen/Dining Room: Old oak door to the side, leaded light window looking out over the terrace and land beyond, part sloping ceiling with extensive exposed beams & crossbeam with 2 Velux windows to the rear. Double cream panelled base unit with single bowl single drainer ceramic sink over with mixer tap, matching unit with square edge worktop over with matching splash backs, yellow double oven Aga. Space for under counter fridge. Old oak door to shelved larder cupboard. Slate tiled floor. Old oak door with inset leaded light glazed panel to:
Bathroom: Leaded light window to the rear and small window to the side. Part sloping ceiling with extensive exposed beams. Fitted with white suite comprising freestanding clawfoot 'tubby tub' bath, WC with wooden seat & pedestal mounted wash hand basin. Part exposed brick walls, slate tiled floor.
Oak stairs to:
First-Floor Landing: Small window to side. Oak floor, extensive wall and ceiling beams. Wall light point. Old wooden doors to both rooms.
Bedroom One: Leaded light window to the front. Part sloping ceiling with extensive wall and ceiling beams. Wood panelled ceiling. Oak floor. Part open stud-work wall concealing hot water tank with small door through to:
En-Suite Cloakroom: Fitted with WC and wall mounted wash hand basin.
Study/Nursery: Wooden casement window to the front. Part sloping wood panelled ceiling with extensive beams. Bespoke wooden storage unit. Ladder style steps up to extensive loft storage area with overhead lighting and small window to side.
Outside: The property is approached from the lane via vehicular gates giving access to an extensive parking area with a detached double open fronted garage to the side. A gate with paved pathway leads to the large rear paved terrace and on to the raised decked area with access to a timber utility room with plumbing for washing machine and space for further appliances and storage, alongside is a covered seat. The brick built former privy now houses a Worcester gas fired boiler servicing hot water and central heating. The pathway continues past a covered well around to the front of the property. The land is divided, by stock proofed post and rail fencing, into 2 main paddocks with further turnout and starvation paddocks along with an enclosed stable yard, with an L shaped stable block comprising 3 boxes & 2 feed store/storage rooms.
Services: All main services are connected, gas-fired central heating.
Broadband: High Speed Available
Floor Area: m2 ( ft2) Approx.
EPC Rating: N/A
Council tax band: D
Local Authority: Rother District Council
Directions: Travelling south through Northiam on the A28 leave the village, passing the primary school on the right, taking the first turning on the right signposted Mill Corner. Yew Tree Cottage is the last property on the left before the sharp 'S' bend, the driveway will be found just past the cottage.
Viewing: All viewings by appointment through our office.
Important information
This is a Freehold property.
Property Ref: 577920_103096002147
Similar Properties
3 Bedroom Chalet | Guide Price £575,000
A beautifully presented link detached chalet style 3 bed house, set in delightful landscaped gardens in a semi rural loc...
Ewhurst Green, East Sussex TN32
3 Bedroom Semi-Detached House | Guide Price £550,000
A charming, beautifully refurbished unlisted attached period cottage in a tranquil location on the outskirts of this his...
Iden, Nr. Rye, East Sussex TN31
3 Bedroom Barn Conversion | Guide Price £550,000
Forming part of an oasthouse complex, an attached 3 bed 1st floor flat with unconverted ground floor, offering excellent...
3 Bedroom Detached Bungalow | Guide Price £650,000
A detached, 3 bed bungalow in a tucked away location enjoying far reaching rural views offering an excellent opportunity...
Cripps Corner, East Sussex TN32
3 Bedroom Detached House | Guide Price £650,000
A detached, 2/3 bedroom house, offering excellent scope for complete refurbishment and extension (stp) sitting in deligh...
3 Bedroom Detached House | Guide Price £675,000
A beautifully presented Grade II listed 3 bedroom detached character house, conveniently located. 2 reception rooms, kit...
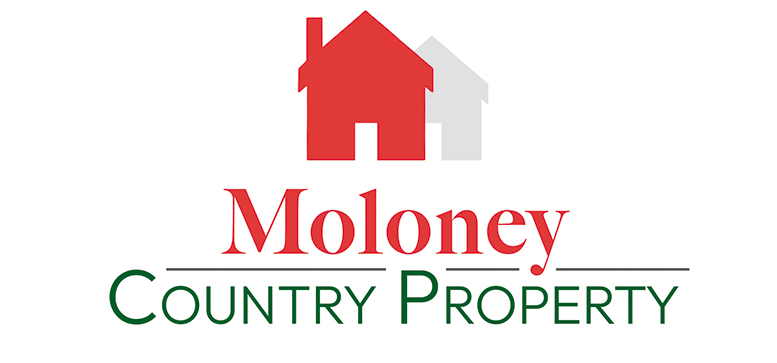
Moloney Country Property (Northiam)
The Village Green, Northiam, East Sussex, TN31 6ND
How much is your home worth?
Use our short form to request a valuation of your property.
Request a Valuation
