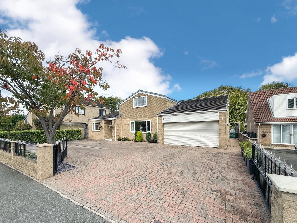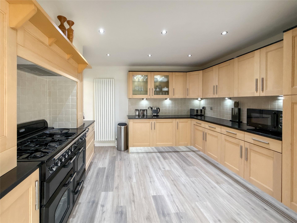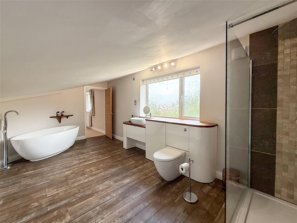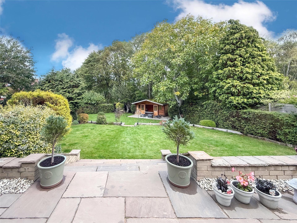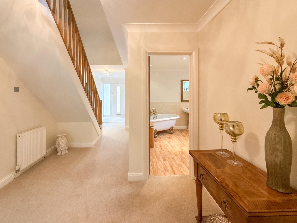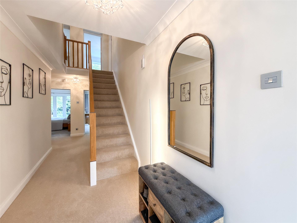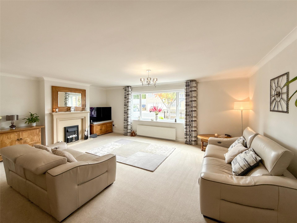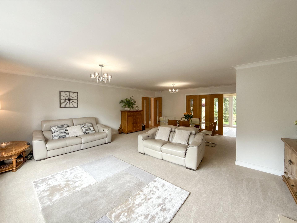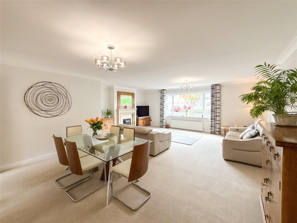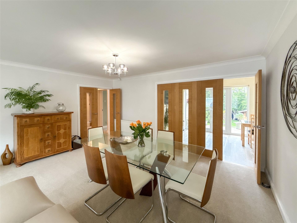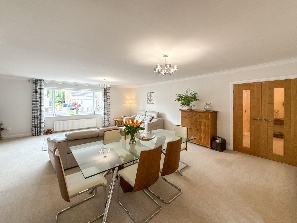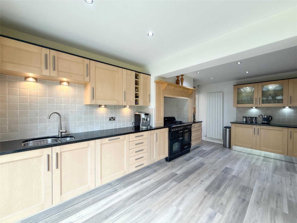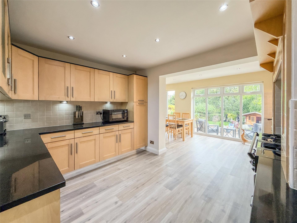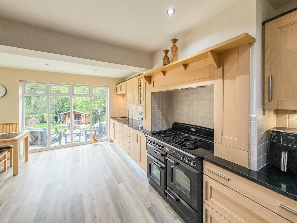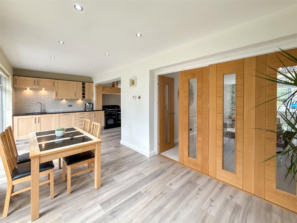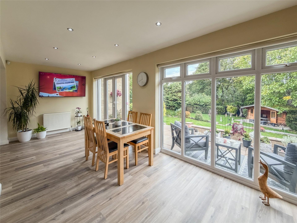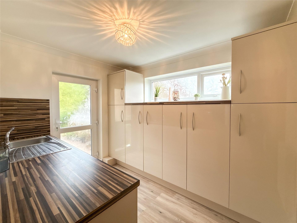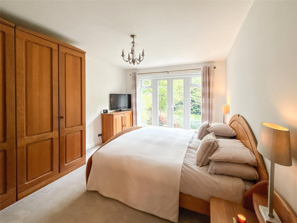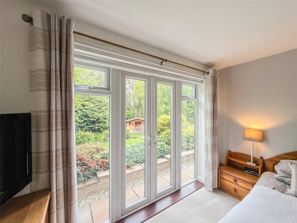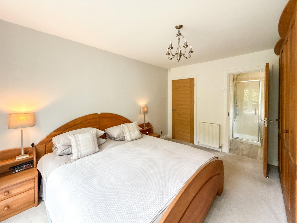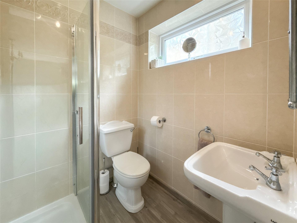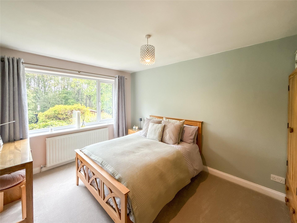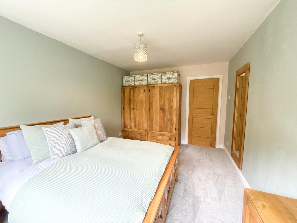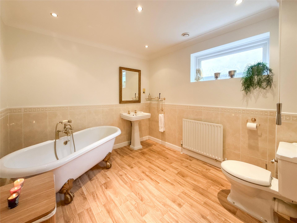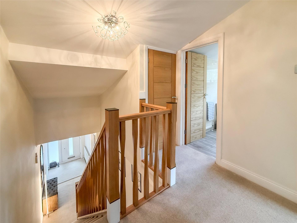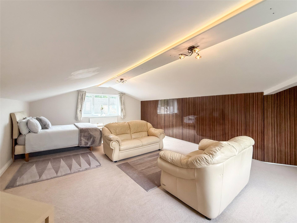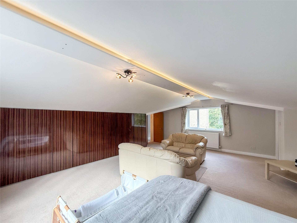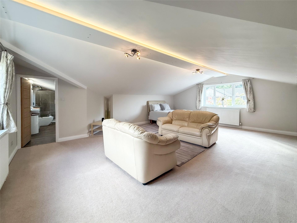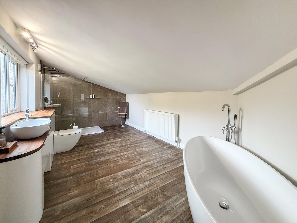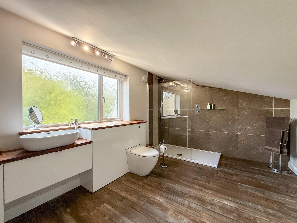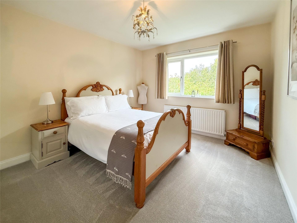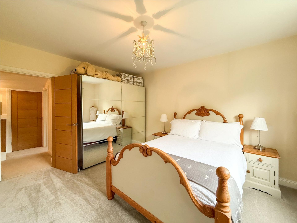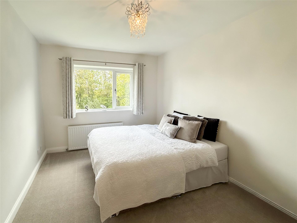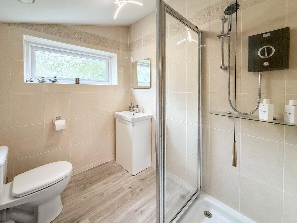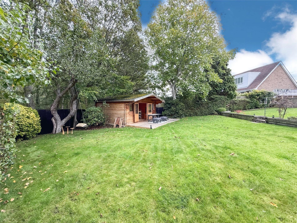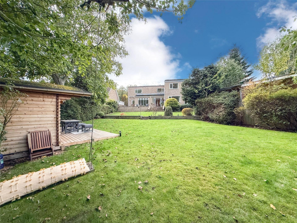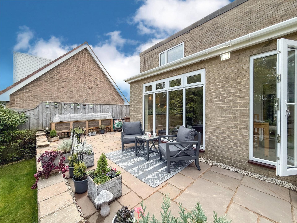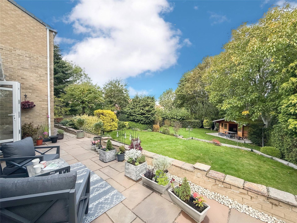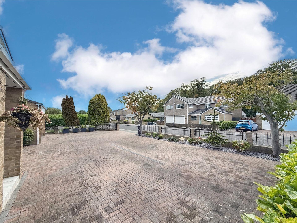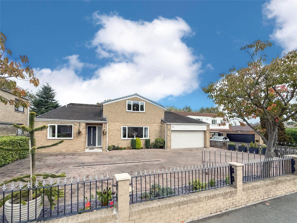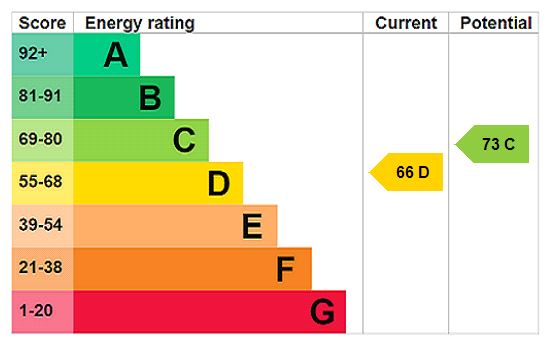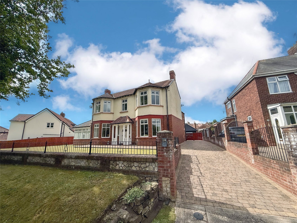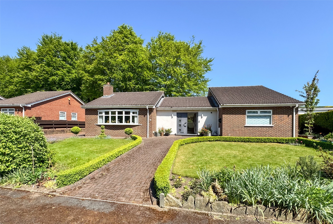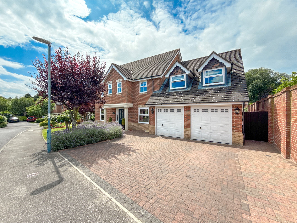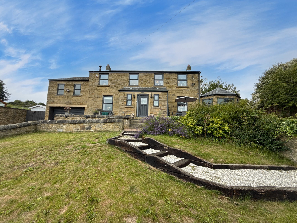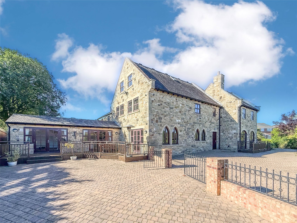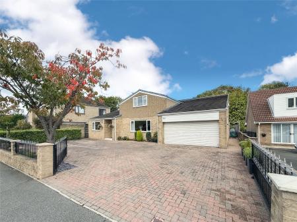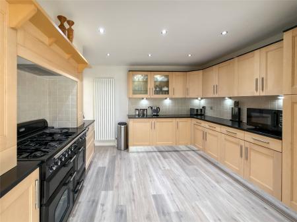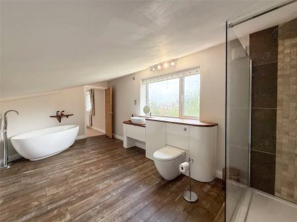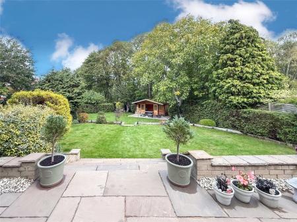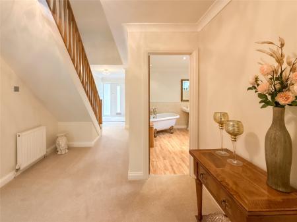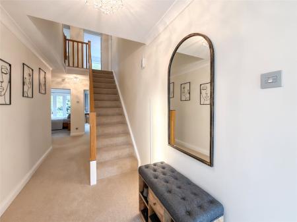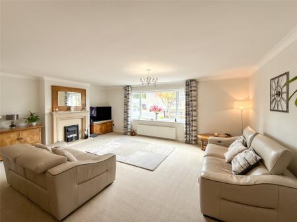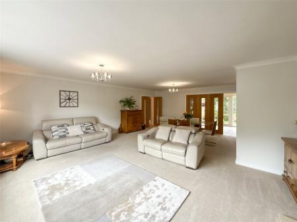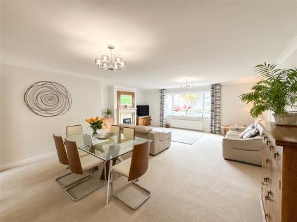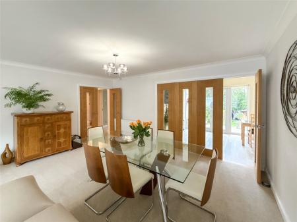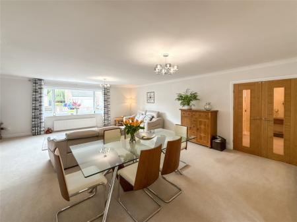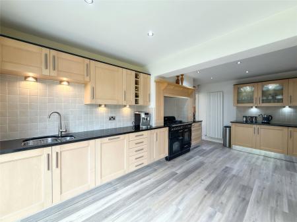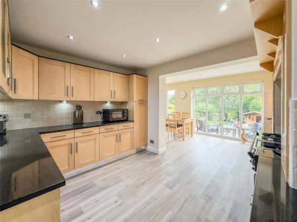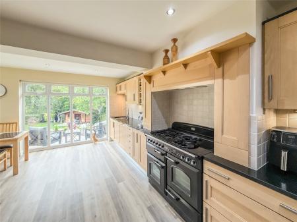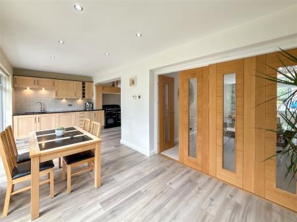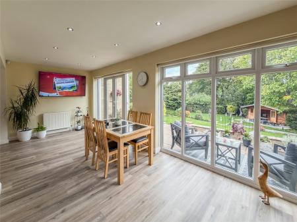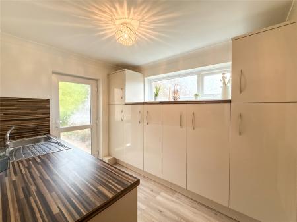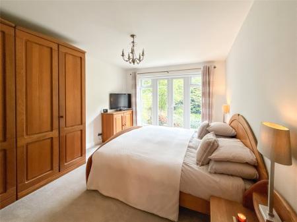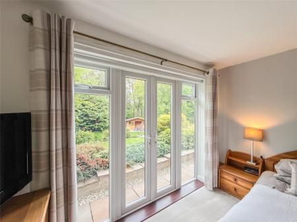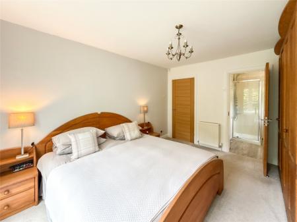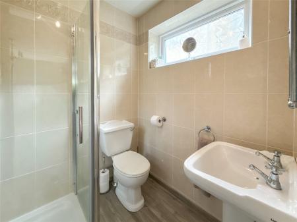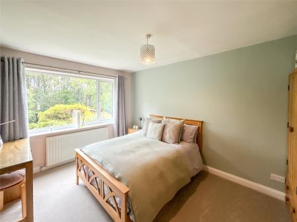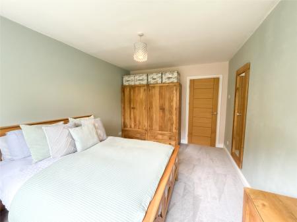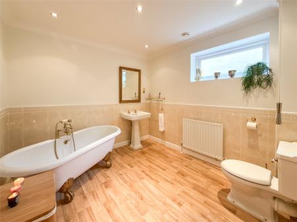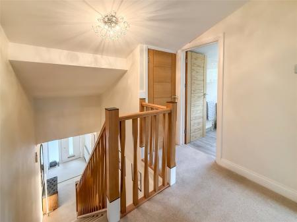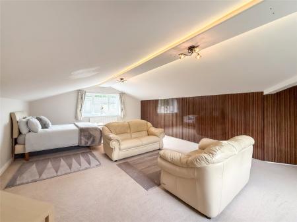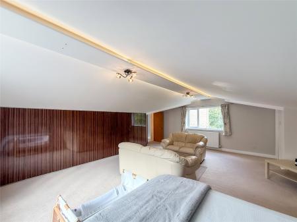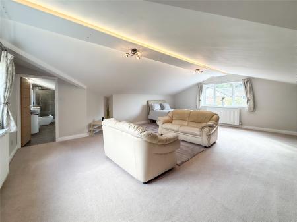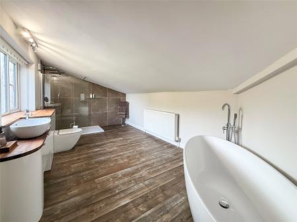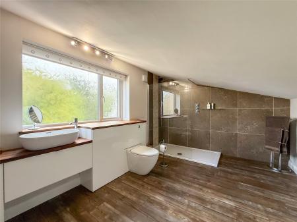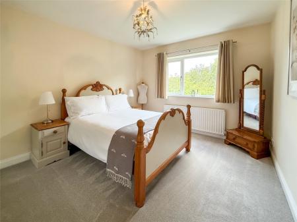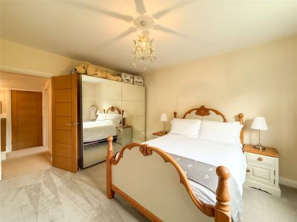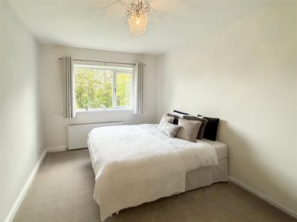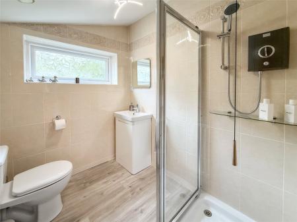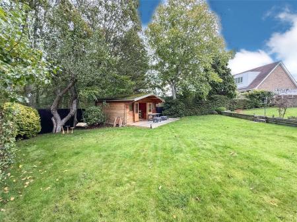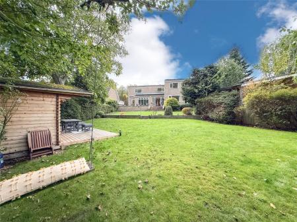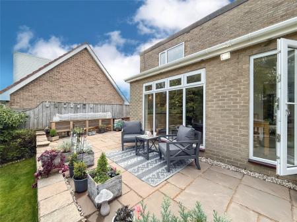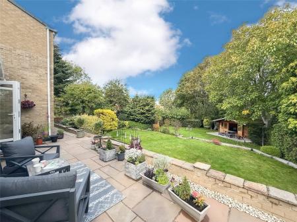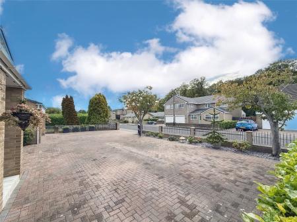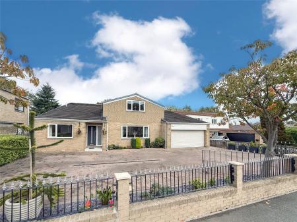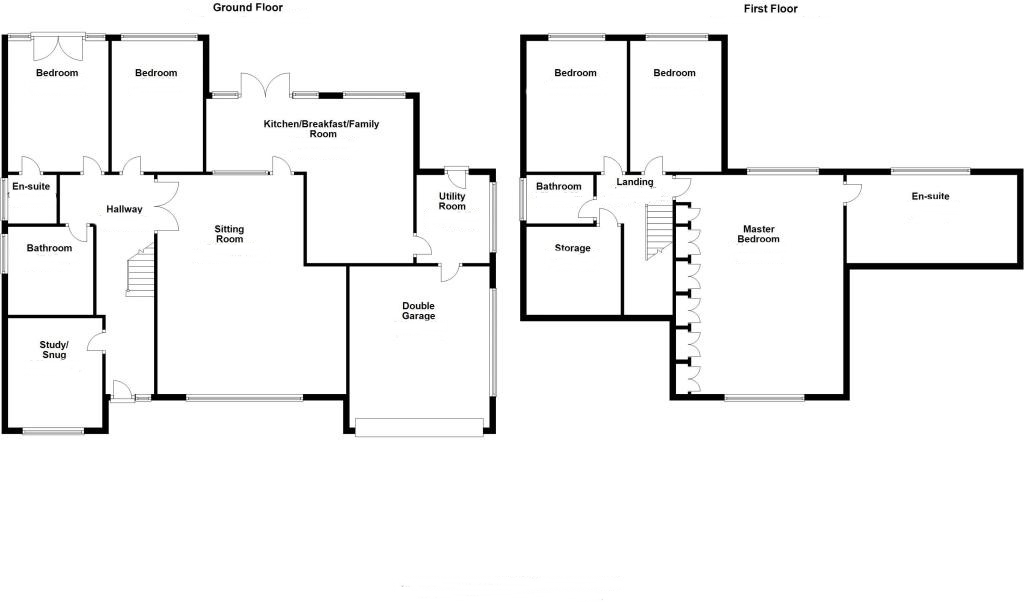- Five Bedrooms
- Detached House
- Fabulous Kitchen/Family Room
- Four Bathrooms
- Double Garage
- Council Tax Band E
- EPC Rating D
5 Bedroom House for sale in Tyne and Wear
An outstanding detached family residence, nestled within the highly desirable and prestigious Generals Wood development in Washington. Occupying an enviable plot, this impressive home perfectly combines generous living space, modern finishes, and exceptional outdoor areas. With driveway parking for multiple cars, an attached double garage, and a beautifully landscaped rear garden complete with a bespoke summer house, this property truly offers the complete package for family living.
On entering the property, you are welcomed by a spacious entrance hallway which leads through to a beautifully presented and expansive lounge/diner. This principal reception room features an attractive focal point fireplace set into the chimney breast, creating a warm and inviting atmosphere. A second versatile reception room offers flexible use as a playroom, home office, or snug—ideal for adapting to the needs of a growing family.
To the rear, the heart of the home lies within a magnificent open-plan kitchen and dining space. This impressive area is fitted with a comprehensive range of modern wall and base units, with ample room for the inclusion of a range-style oven, and is complemented by a striking picture window which frames views of the rear garden. Patio doors provide a seamless transition to the outside, making it an ideal setting for entertaining and family gatherings. Adjacent to the kitchen, a practical utility room adds further convenience and functionality.
The ground floor also offers two generously sized double bedrooms, one of which boasts an en-suite shower room and direct access to the rear garden via patio doors. Completing this level is a stylish family bathroom, finished with a characterful roll-top bath, adding a touch of luxury.
Upstairs, the property continues to impress with a superb master bedroom suite. The principal bedroom is notably spacious, enjoying dual-aspect windows and fitted with a comprehensive range of wardrobes, making it both elegant and practical. The adjoining en-suite bathroom is a true highlight, thoughtfully designed with a free-standing bath, a walk-in double shower with mains-fed rainfall style shower, a sleek vanity unit with wash basin, and a WC with concealed cistern. Two further well-proportioned bedrooms and a modern shower room can also be found on this floor, along with a generously sized storage room.
Externally, this family home excels. To the front, there is extensive off-street parking leading to the attached double garage. The rear garden has been beautifully landscaped and is predominantly laid to lawn with a variety of mature shrubs, trees, and planting, providing seasonal interest. A spacious paved patio creates the perfect space for outdoor seating and dining, while the addition of a bespoke summer house enhances the garden further.
Generals Wood is one of Washington's most sought-after addresses. The property is ideally placed for access to a wide range of local shops, schools, and amenities, while transport links provide commuter links to Sunderland, Newcastle, Durham, and beyond.
This is a truly exceptional family home offering both space and style, inside and out. Early viewing is highly recommended to fully appreciate everything it has to offer.
Entrance Hall
Sitting Room / Diner 23'7" x 20'4" (7.2m x 6.2m).
Snug 11'10" x 9'10" (3.6m x 3m).
Breakfasting Kitchen & Family Room 22' x 17'5" (6.7m x 5.3m).
Utility Room 9'6" x 7'10" (2.9m x 2.4m).
Bedroom Four 14'1" x 10'6" (4.3m x 3.2m).
En-Suite
Bedroom Five 14'1" x 9'10" (4.3m x 3m).
Bathroom
First Floor Landing
Master Bedroom 23' x 17'9" (7m x 5.4m).
En-Suite 18'1" x 9'6" (5.5m x 2.9m).
Bedroom Two 13'9" x 10'10" (4.2m x 3.3m).
Bedroom Three 14'1" x 9'6" (4.3m x 2.9m).
Shower Room
Storage Cupboard 10'2" x 9'6" (3.1m x 2.9m).
Double Garage
Tenure Sarah Mains Residential have been advised by the vendor that this property is Freehold, although we have not seen any legal written confirmation to be able to confirm this. Please contact the branch if you have any queries in relation to the tenure before proceeding to purchase the property.
Property Information Local Authority: Sunderland
Flood Risk: This property is listed as currently having a very low risk of flooding although we have not seen any legal written confirmation to be able to confirm this. Please contact the branch if you have any queries in relation to the flood risk before proceeding to purchase the property.
TV and Broadband: BT, Sky – Basic, Superfast in the area
Mobile Network Coverage: EE, Vodafone, Three, O2 in the area
Please note, we have not seen any documentary evidence to be able to confirm the above information and recommend potential purchasers contact the relevant suppliers before proceeding to purchase the property.
Recording Devices Please be aware that some properties may be equipped with CCTV, video doorbells, or other recording devices (including internal audio/video surveillance) for security purposes. While viewings are conducted in private homes, we ask that all attendees respect that the property owner may choose to monitor or record access to their home. If you have any concerns regarding this, please speak to a member of our team prior to your appointment. We have advised all vendors that any recording during viewings should be disclosed and used strictly for personal purposes only, in accordance with data protection and privacy laws.
Tenure Type : Freehold
Council Tax Band: E
Important Information
- This is a Freehold property.
Property Ref: 6749_LOW251129
Similar Properties
Park Road North, Chester Le Street, DH3
4 Bedroom House | £600,000
Set within one of Chester le Street's most highly desirable and prestigious tree-lined streets, this outstanding double-...
Blind Lane, Chester Le Street, DH3
3 Bedroom Bungalow | Offers in excess of £585,000
A Rare Opportunity to Acquire a Luxurious Detached Bungalow in One of Chester-le-Street's Most Prestigious LocationsSet...
Hermitage Gardens, Chester Le Street, DH2
4 Bedroom House | Offers in excess of £575,000
Nestled within the exclusive and highly sought-after Hermitage Gardens development in Chester-le-Street, this magnificen...
Rockcliffe Way, Eighton Banks, Gateshead, Tyne and Wear, NE9
5 Bedroom House | Offers in excess of £675,000
A rare opportunity has arisen to acquire this substantial and beautifully presented property, offering far-reaching coun...
Hauxley Drive, Chester Le Street, County Durham, DH2
6 Bedroom House | £750,000
Waldridge Lodge – An Exceptional Detached Family ResidenceWaldridge Lodge is a truly stunning six-bedroom detached...

Sarah Mains Residential Sales & Lettings (Low Fell)
Low Fell, Tyne & Wear, NE9 5EU
How much is your home worth?
Use our short form to request a valuation of your property.
Request a Valuation
