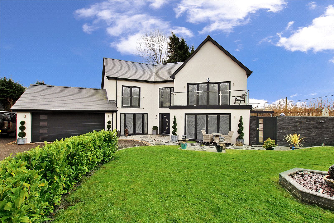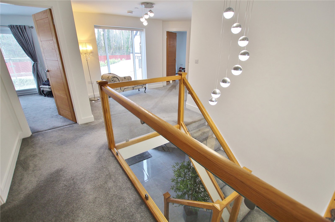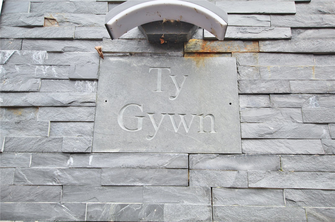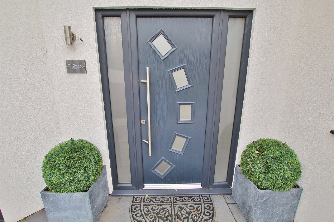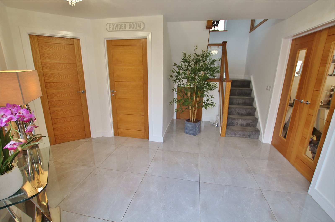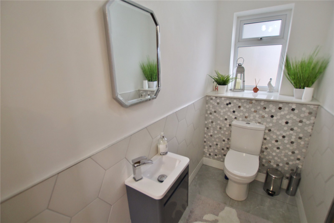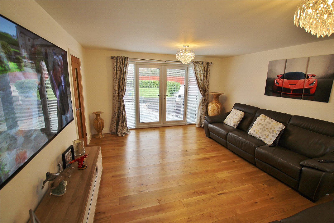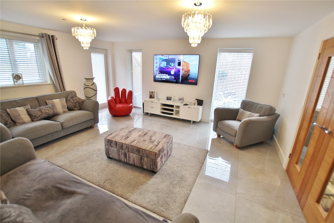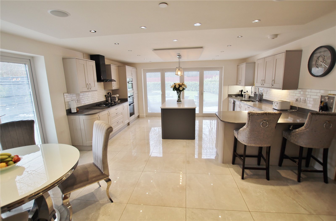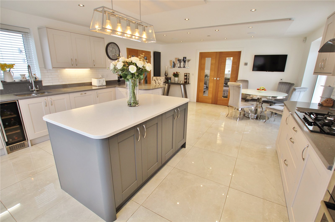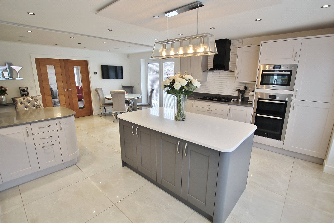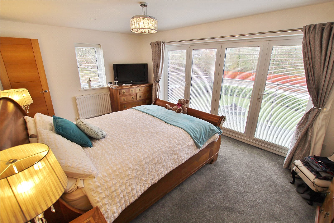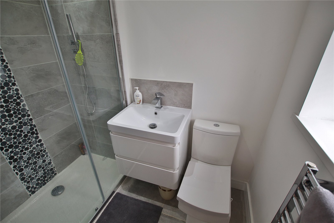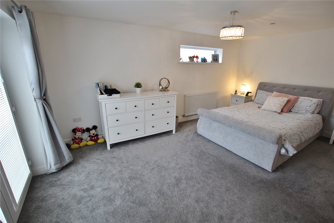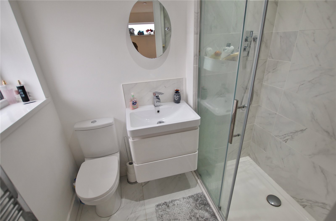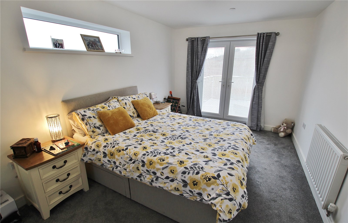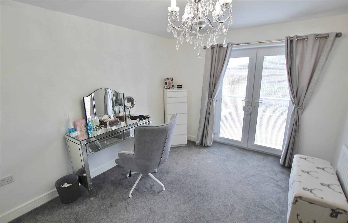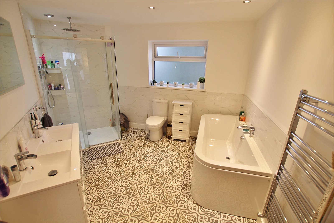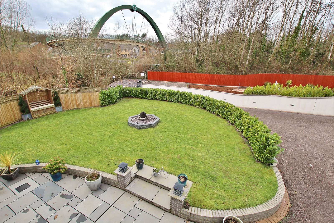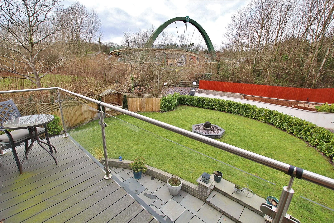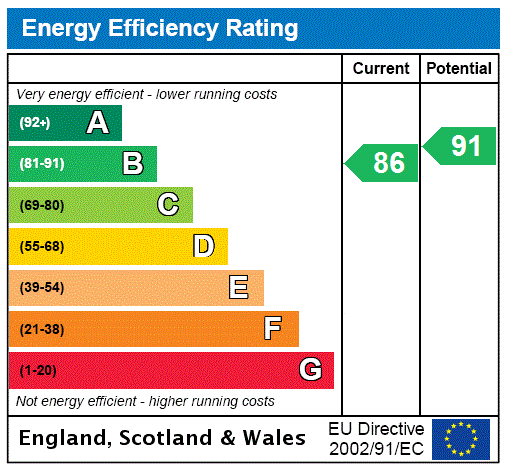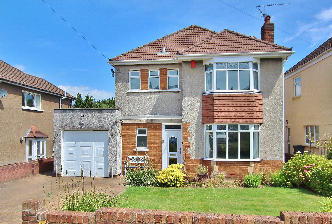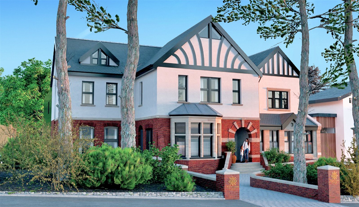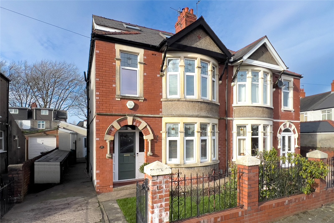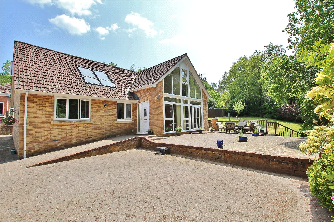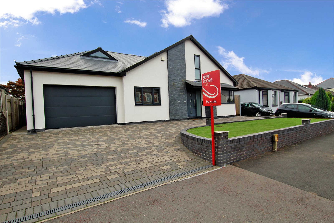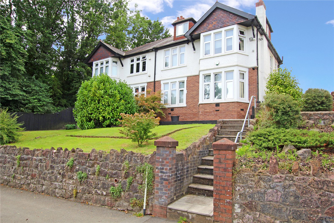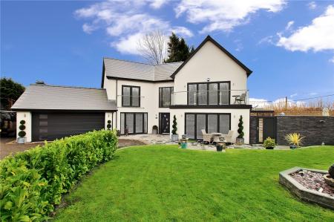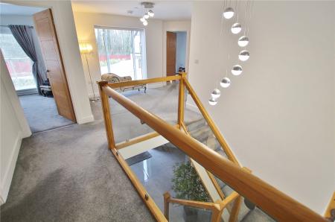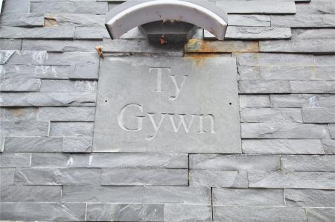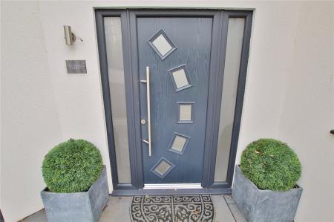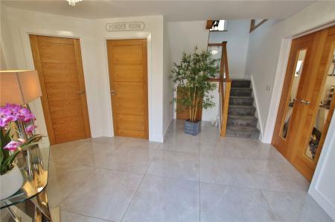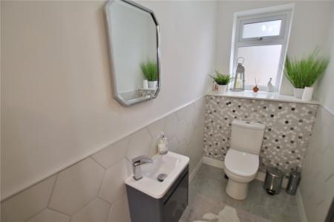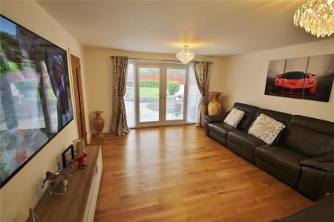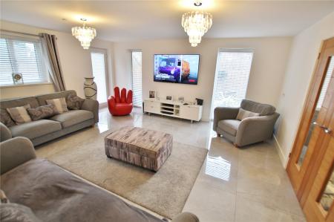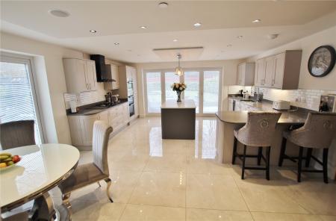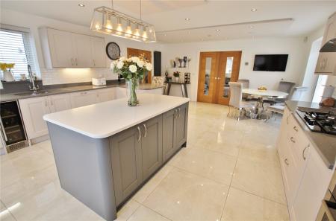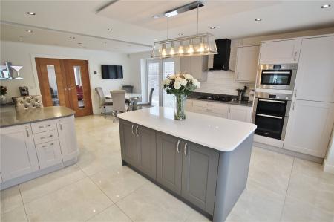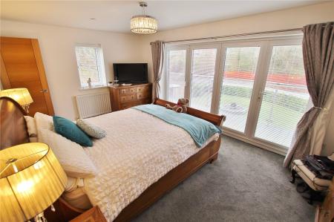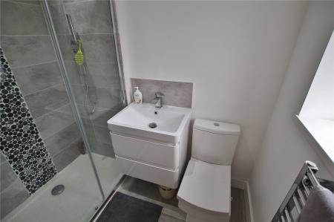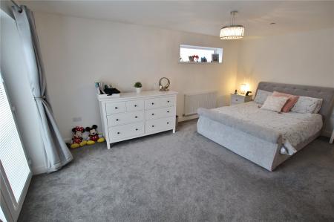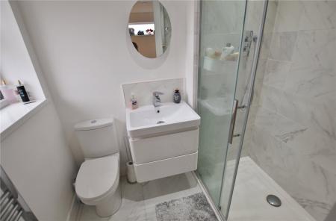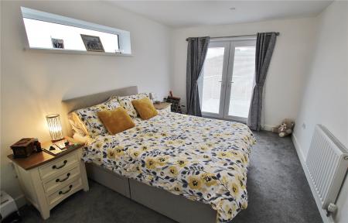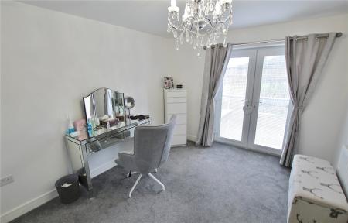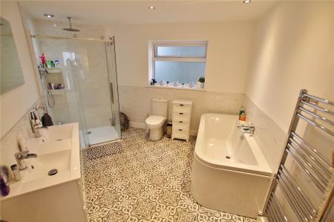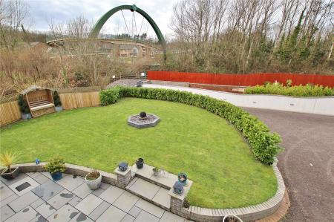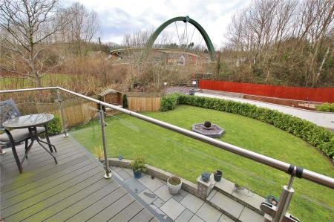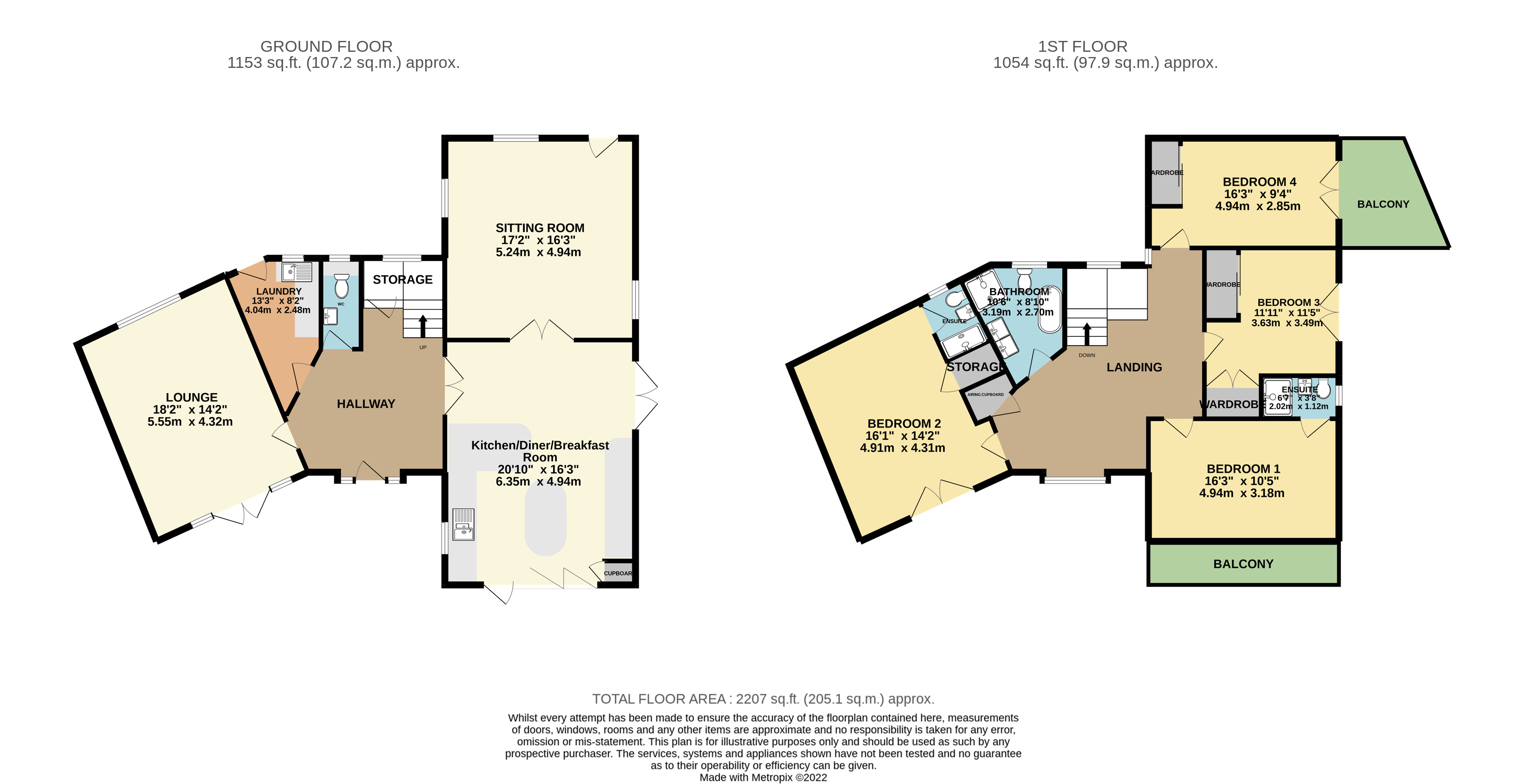4 Bedroom House for sale in Coedkernew
• Modern Detached Property
• 4 Double Bedrooms
• Stylish and Beautifully Presented
• Easy Access to A48/M4
• Garage
• 20ft Luxury Fitted Kitchen
• Rear Courtyard
• Grand Reception Hall with Oak Staircase
• No Chain
Ground Floor
Reception Hall 16'10" (5.13m) x 13'11" (4.24m) maximum Approached via a secure composite door with decorative double glazed inserts and matching side panels, leading onto a wide and welcoming central hallway with oak newel posts and banister with glass panelling, visible galleried landing, useful storage cupboard under stairs recess, stylish wall radiator, quality porcelain tiled flooring with underfloor heating.
Cloakroom Stylish cloakroom comprising low level WC, wash basin, attractive ceramic wall tiling to half height, chrome heated towel rail, porcelain tiled flooring.
Lounge 17'8" (5.38m) x 13'9" (4.19m) Overlooking the attractive front courtyard and garden, additional window to rear, quality oak flooring, double panelled radiator, double glazed French doors leading to the front patio with matching floor-to-ceiling side screens.
Kitchen/Family Room 20'9" (6.32m) x 16'3" (4.95m) Beautifully appointed beneath quartz finish worktop surfaces, base and eye level wall cupboards with pelmets and borders, concealed lighting, inset 1.5 bowl sink with mixer tap and embedded drainer, feature central island with base storage cupboards, inset five ring gas hob with circulating fan above, integrated Bosch oven with separate grill, integrated Bosch microwave, integrated dishwasher with matching front, wine cooler, matching quartz finish splashbacks with additional decorative tiling above, feature peninsular breakfast bar with base cupboards, bi-folding doors to front garden, ample space for dining table, LED lighting, ceiling speakers. Double doors leading to sitting room. Porcelain tied flooring with underfloor heating.
Sitting Room 17'2" (5.23m) x 16'3" (4.95m) With windows to three elevations and double glazed French door, porcelain tiled flooring with under floor heating.
Laundry/Boot Room 10'2" (3.1m) x 10'4" (3.15m) maximum Range of base and eye level wall cupboards, inset sink and drainer with mixer tap, wall mounted Baxi central heating boiler, double glazed door to rear, radiator.
First Floor Approached via an easy rising full turning staircase with oak newel posts and banister with glass panelling, leading onto a large central landing area with bright window to front, stylish wall radiator. Airing cupboard housing hot water cylinder, shelving to side.
Bedroom 1 16'2" (4.93m) x 10'4" (3.15m) With bi-folding doors to the front leading onto an attractive front balcony with glass panelling, radiator.
En-Suite Stylish en-suite comprising low level WC, wash hand basin with cabinets below, double shower cubicle and shower head, glazed shower screen panels, attractive tiling to wet areas, chrome heated towel rail.
Bedroom 2 17'8" (5.38m) x 12'4" (3.76m) Overlooking the entrance approach with Juliet balcony and inward opening French doors, radiator, built-in deep wardrobe with cloaks rail and shelving, access to loft.
En-Suite Shower Room Stylish suite comprising low level WC, wash basin with cabinets below, double width shower cubicle with shower head and glazed shower screen panels, ceramic wall tiling to wet areas, chrome heated towel rail.
Bedroom 3 11'5" (3.48m) x 12'4" (3.76m) Aspect to side with Juliet balcony and inward opening doors, built-in double wardrobe with cloaks rails and shelving, built-out mirror fronted wardrobes.
Bedroom 4 16'3" (4.95m) x 9'4" (2.84m) Aspect to side with double glazed French doors leading onto large open balcony with glass panelling. Panelled radiator, built-out double mirrored wardrobes.
Family Bathroom 10'10" (3.3m) x 13'0" (3.96m) overall Spacious family bathroom comprising low level WC, panelled bath, double width shower cubicle with shower head, glazed shower screen panels, his'n'hers wash basins with cabinets below, ceramic wall tiling to half height and wet areas, chrome heated towel rail, LED ceiling lighting.
Front Garden Area of shaped lawn with young laurel hedges and wide stone flooring with keyblock edges, central water feature with lighting, outside lighting. Secure electronic gates with intercom which leads to the two properties in the gated development.
Garage Attached garage with electronic up-and-over access door, power and lighting, double glazed door to rear. Additional car parking space adjacent to the attached garage. Outside water tap. Outside lighting.
Side Garden Delightful side patio garden with covered verandah area with night lighting, ideal for barbeques. Area of artificial turf and feature walling with lighting and decorative waterfall feature.
Rear Garden Large area of paved stone patio ideal for eating al-fresco.
Directions Travelling from Cardiff towards Newport on the A48, continue past Castleton and at the next main roundabout (after passing the arched pedestrian footbridge over the dual carriageway), bear right signposted "Golf Course". At the next roundabout, bear right signposted "Golf Course" and thereafter, take the next turning right into Church Lane. Continue towards the head of the no-through road and the electronic entry gates will be noted on the right hand side, shared with another property "Bridge View House".
Viewers Material Information:
1) Transparency of Fees Regulations: We do not receive any referral fees/commissions from any of the Providers we recommend, apart from The Mortgage Advice Bureau, where we may receive a referral fee (amount dependent on the loan advance and product) from this Provider for recommending a borrower to them. This has no detrimental effect on the terms on any mortgage offered.
Other Information Tenure: Freehold (Vendors Solicitor to confirm)
Ref: TF/CYS220102
Council Tax Band: G (2023)
Viewing strictly by prior appointment.
All statements contained in the particulars are not to be relied on as representations of fact. All representations contained in the particulars are based on details supplied by the Vendor.
Important information
This is a Freehold property.
Property Ref: 543543_CYS220102
Similar Properties
Caer Cady Close, Cyncoed, Cardiff, CF23
3 Bedroom House | £645,000
A beautifully presented, modern finish, double-bay detached property on a fantastic plot with a large 95ft rear garden,...
Marquess Court, Cefn Coed Road, Cyncoed, Cardiff, CF23
2 Bedroom House | £640,000
New, stylish and rare exciting development of 9 stunning luxury apartments in a secure gated development with under crof...
St. Albans Avenue, Heath, Cardiff, CF14
5 Bedroom House | £585,000
Beautifully presented and extended 5 bedroomed semi-detached family residence, with independent ground floor granny anne...
4 Bedroom House | £700,000
An individually designed modern detached residence, with versatile accommodation, tucked away at the head of a quiet cul...
Fidlas Road, Llanishen, Cardiff, CF14
5 Bedroom House | Guide Price £750,000
WITHIN CARDIFF HIGH SCHOOL CATCHMENT. Beautifully presented, versatile and newly constructed detached 5 bedroom modern f...
Lake Road West, Roath Park, Cardiff, CF23
4 Bedroom House | £795,000
A traditional, handsome and impressive bay fronted extended semi-detached family residence, positioned in a slightly ele...
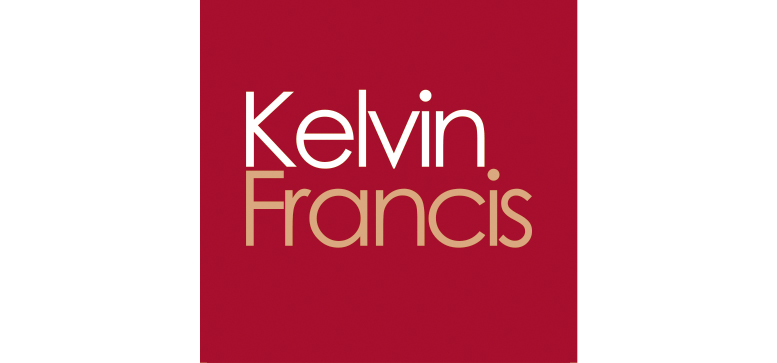
Kelvin Francis (Cardiff)
Cyncoed, Cardiff, South Wales, CF23 6SA
How much is your home worth?
Use our short form to request a valuation of your property.
Request a Valuation
