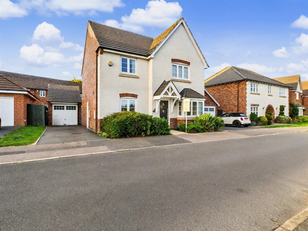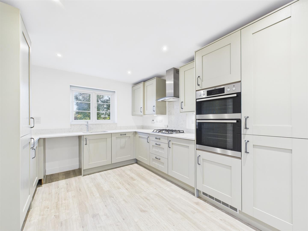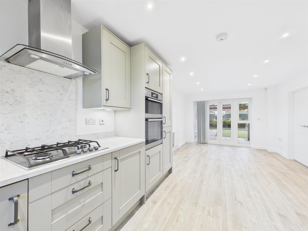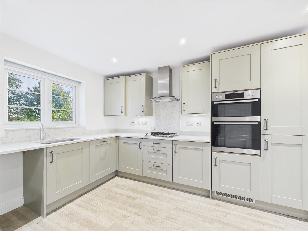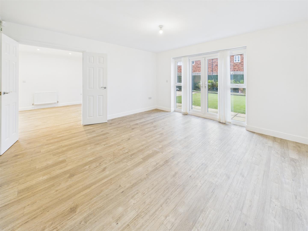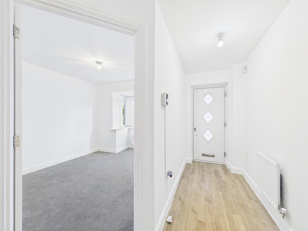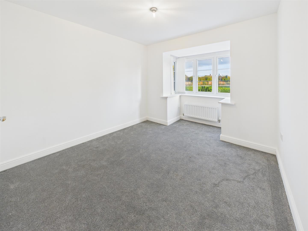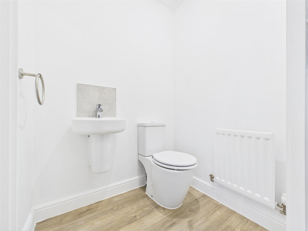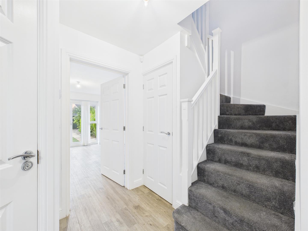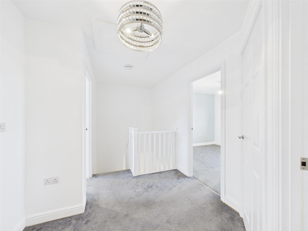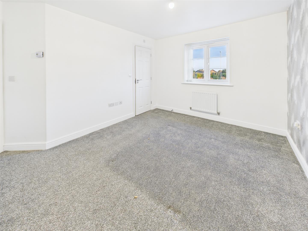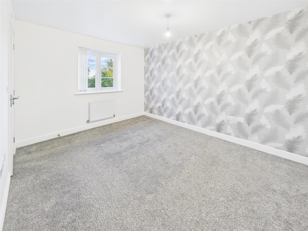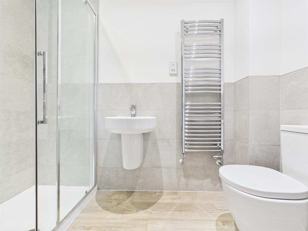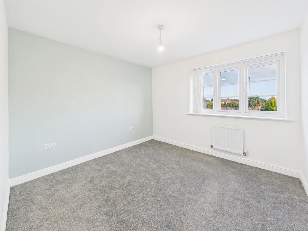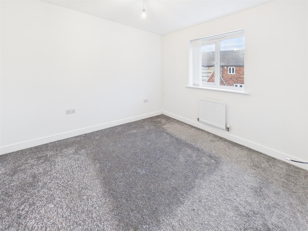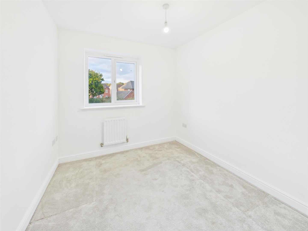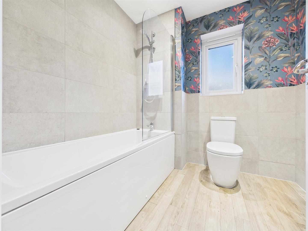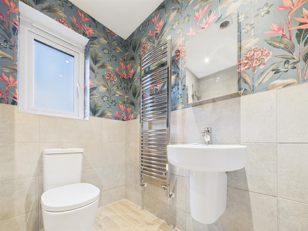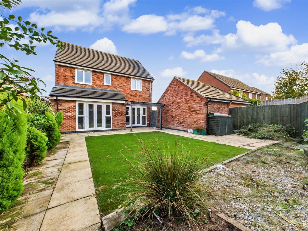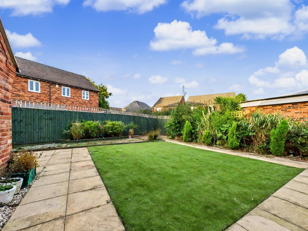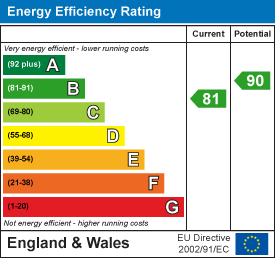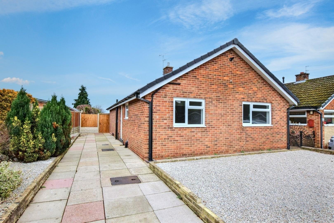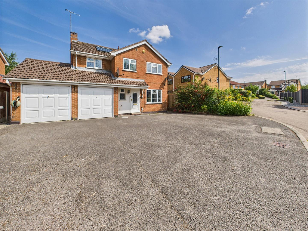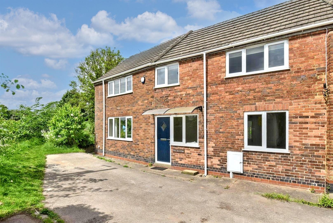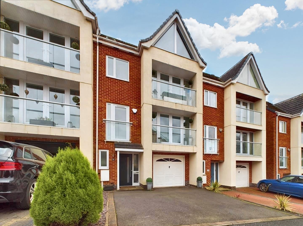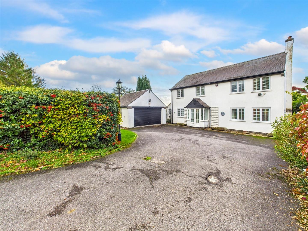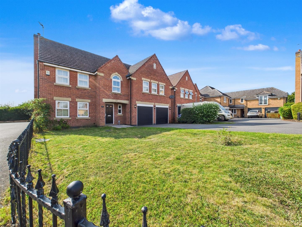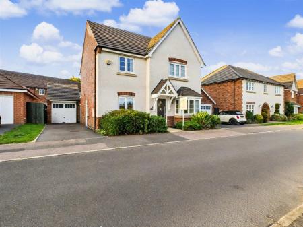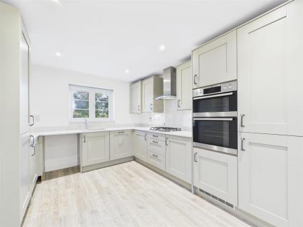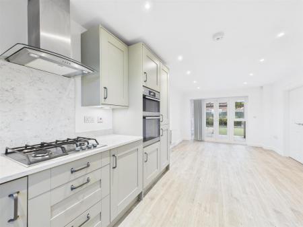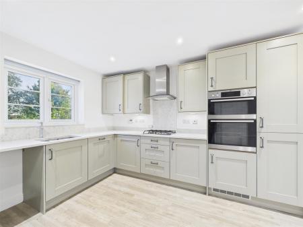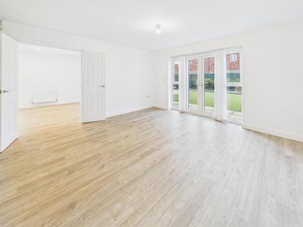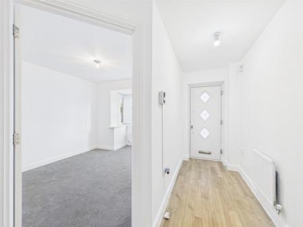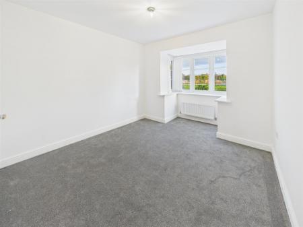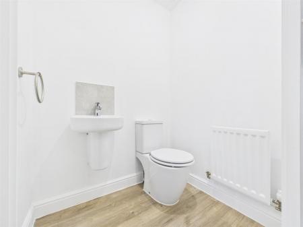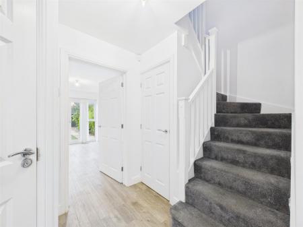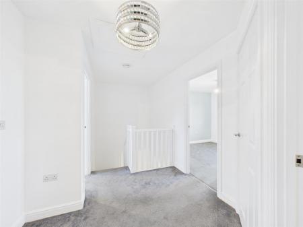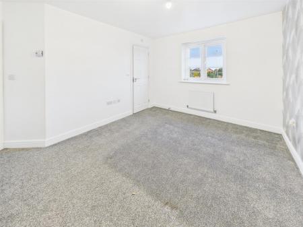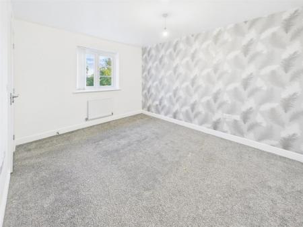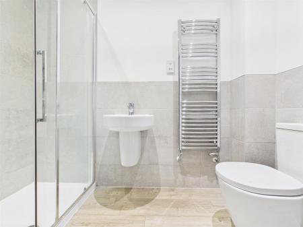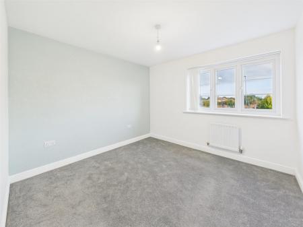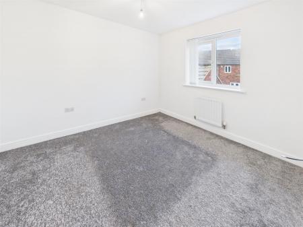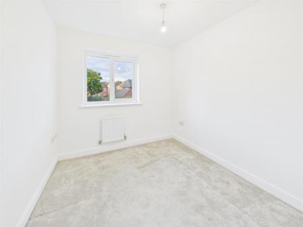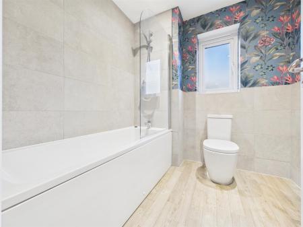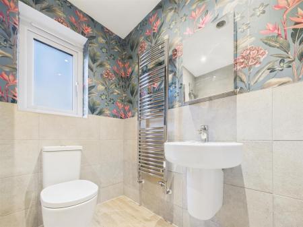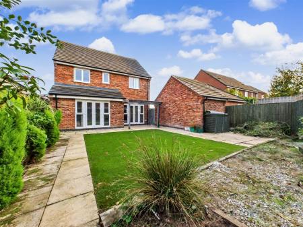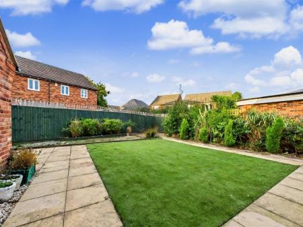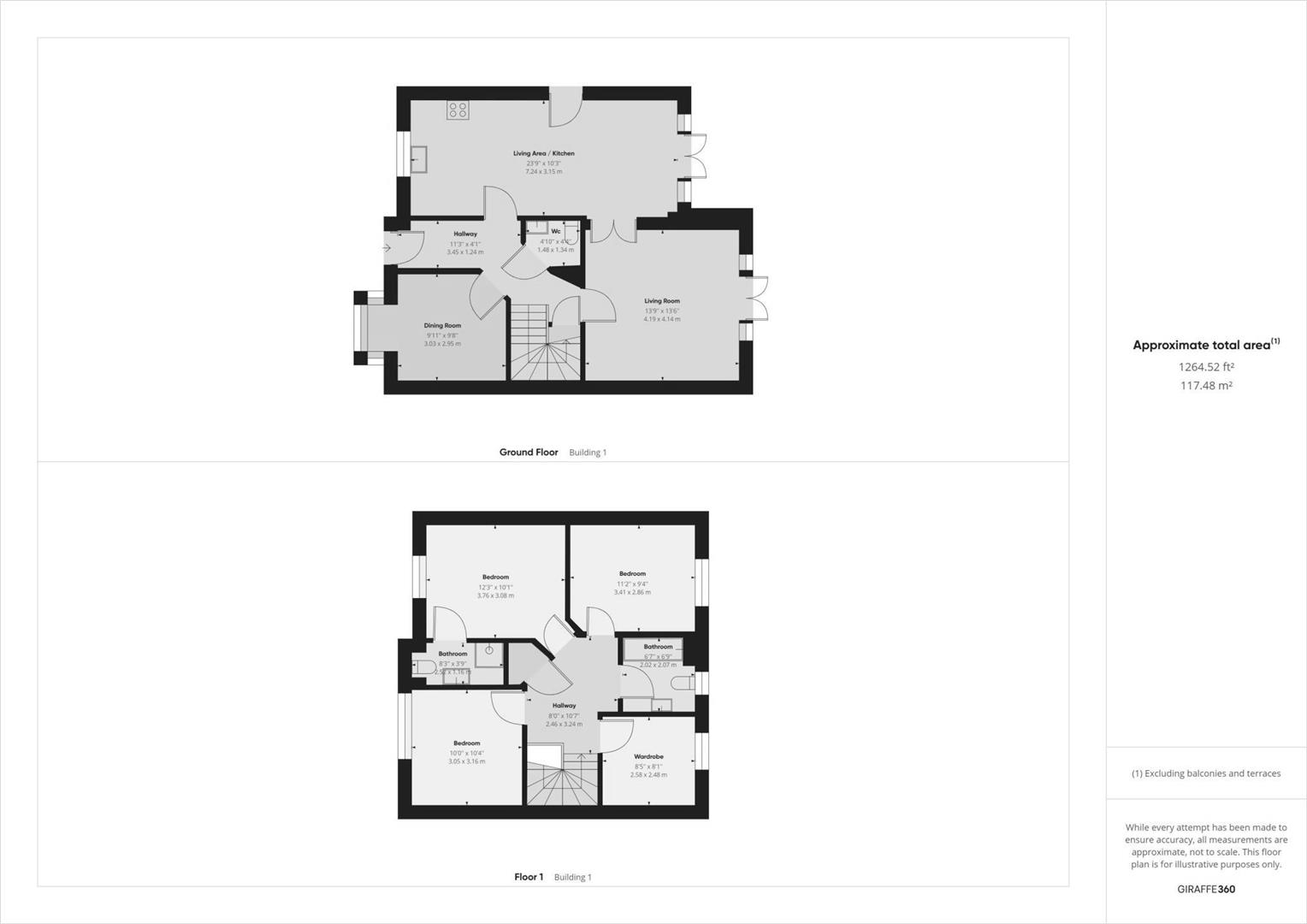- Modern Detached Family Home - Freshly Decorated Throughout
- Available Immediately - Unfurnished
- Entrance Hallway, Cloaks WC, Lounge & Separate Dining Room
- Spacious Open Plan Dining Kitchen
- Four Bedrooms & Family Bathroom
- Master Bedroom with En-Suite Shower Room
- Driveway & Detached Single Garage
- Low Maintenance Landscaped Rear Garden with Artificial Lawn
- Delightful Edge of Estate Location
- Ecclesbourne School Catchment
4 Bedroom Detached House for rent in Derby
ECCLESBOURNE SCHOOL CATCHMENT AREA - EDGE OF ESTATE LOCATION - FRESHLY DECORATED - A most attractive four bedroom detached property, occupying this delightful edge of estate location with views over a nature pond and green area, The property is situated in the sought after Langley Country Park, Derby.
The property has been constructed to their usual high specification and the accommodation has upvc double glazing, gas central heating and in brief comprises: entrance hallway, cloakroom wc, lounge with french doors leading to the rear garden and a spacious dining kitchen. The first floor landing leads to four well proportioned bedrooms, with the master bedroom suite having an en-suite shower room and family bathroom.
Outside there are gardens to front with a driveway to the side with space for two/three cars and this leads to a single detached brick built garage. There is an attractive landscaped garden to the rear with artificial grass lawned area with the garden being enclosed by a fence panelled boundary.
Available Immediately and on along term basis.
The Location - Langley Country Park is a sought after modern development located close to Mickleover. This is an extremely popular residential suburb of Derby approximately 4 miles from the City centre combining a range of local amenities including supermarket, general range of shops and leisure facilities including Mickleover Golf course. The property is also situated close to open Countryside and the local villages of Kirk Langley and Mackworth Village.
The property also offers good transport links to the A38 and A50 trunk roads and in turn to the M1 motorway and East Midlands International Airport. The A52 is also just a few minutes away providing easy access to Ashbourne and Peak District.
There are also local employment opportunities within easy access including Royal Derby hospital, Toyota, Rolls-Royce and Derby University.
Accommodation -
Ground Floor -
Entrance Hallway - Entrance through composite double glazed entrance door into the entrance hallway with grey woodgrain effect Karndean flooring, central heating radiator, ADT serviced alarm, smoke alarm, staircase leading to first floor landing and panelled doors giving access to under-stairs storage cupboard, downstairs cloaks/WC, lounge, dining room and living/dining kitchen.
Cloaks/Wc - Fitted with a white two-piece suite comprising wall mounted ceramic wash handbasin with porcelain tiled splash-back, low level WC with chrome push button flush, grey woodgrain effect Karndean flooring, central heating radiator, extractor fan and wall mounted central heating thermostat.
Dining Room - 3.84m''into bay x 3.00m'' (12'7''into bay x 9'10' - With central heating radiator and uPVC double glazed box style bay window to the front elevation.
Lounge - 4.24m''x 4.17m'' (13'11''x 13'8'' ) - With grey woodgrain effect Karndean flooring, tv point, central heating radiator, uPVC double glazed French doors opening onto rear garden and double opening doors giving access to spacious open plan living/dining kitchen.
Spacious Open Plan Living/Dining Kitchen - 7.29m''x 3.38m''maximum (23'11''x 11'1''maximum ) -
Kitchen Area - Fitted with a range of Heritage Green panelled units with pewter effect handles and Quartz marble effect worksurface over with matching splash-back, undermounted stainless steel one and a half bowl sink with chrome monobloc mixer tap and draining grooves built into worksurface, integrated appliances comprising AEG stainless steel electric double oven and grill with gas four ring hob and stainless steel extractor unit over, integrated tall fridge freezer, integrated AEG dishwasher, wall mounted cupboard housing the Vaillant combination boiler, recessed LED downlighters, grey woodgrain effect Karndean flooring and uPVC double glazed window to the front elevation.
Dining Area - With grey woodgrain effect Karndean flooring, central heating radiator, recessed LED downlighters, composite double glazed door giving access to side driveway and uPVC double glazed French doors with matching side panel windows opening onto rear garden.
First Floor -
Landing - With loft access, smoke alarm, central heating radiator, panelled doors giving access to all four bedrooms and bathroom and boiler cupboard housing the pressurised hot water cylinder.
Master Bedroom - 3.78m''x 3.10m'' (12'5''x 10'2'' ) - With central heating radiator, uPVC double glazed window to the front elevation and door giving access to en-suite shower room.
En-Suite Shower Room - 2.57m''x 1.19m'' (8'5''x 3'11'' ) - Fitted with a white three-piece suite comprising low level WC with chrome push button flush, wall mounted ceramic wash handbasin with chrome monobloc mixer tap, double width shower with wall mounted chrome mains-fed shower unit and sliding glazed door, porcelain tiled splash-backs, grey woodgrain effect Karndean flooring, shaver point, extractor fan, wall mounted chrome ladder style heated towel rail and recessed LED downlighters.
Bedroom Two - 3.48m''x 2.87m'' (11'5''x 9'5'' ) - With central heating radiator and uPVC double glazed window to the rear elevation.
Bedroom Three - 3.18m''x 3.10m'' (10'5''x 10'2'' ) - With central heating radiator, tv point and uPVC double glazed window to the front elevation.
Bedroom Four - 2.62m''x 2.54m'' (8'7''x 8'4'' ) - With central heating radiator and uPVC double glazed window to the rear elevation.
Contemporary Bathroom - 2.11m''x 2.01m'' (6'11''x 6'7'' ) - Fitted with a white three-piece suite comprising wall mounted ceramic wash handbasin with chrome monobloc mixer tap, wall mounted mirrored storage cabinet, low level WC with chrome push button flush, panelled bath with glazed shower screen, porcelain tiled splash-back areas, grey woodgrain effect Karndean flooring, monochrome ladder style heated towel rail, recessed LED downlighters, extractor fan and uPVC obscure double glazed window to the rear elevation.
Outside -
Frontage & Driveway - Outside there are gardens to front a driveway to the side with space for two/three cars and this leads to a single detached brick built garage.
Single Detached Brick Built Garage - Fitted with up and over door and having the benefit of power and light.
Enclosed Rear Garden - There is an attractive landscaped garden to the rear with artificial grass lawned area, planting borders, paved pathway and patio with a covered seating area. The garden has a timber framed shed and is enclosed by a fence panelled boundary with gated access to the driveway
Open View Towards Pond And Green Area -
Property Ref: 10877_34205082
Similar Properties
3 Bedroom Detached Bungalow | £1,500pcm
AVAILABLE ON A 6 MONTHS LET - A superbly extended, modern, three bedroom, detached bungalow in a popular cul-de-sac loca...
4 Bedroom Detached House | £1,495pcm
AVAILABLE IMMEDIATELY - A good sized four bedroom detached property, ideally located in a quiet cul-de-sac in the highly...
Vine Cottages, Church Road, Quarndon, Derby
3 Bedroom Cottage | £1,450pcm
A charming three bedroom end cottage located in Quarndon Village with countryside views and with easy access to Kedlesto...
Greenway Drive, Littleover, Derby
6 Bedroom Townhouse | £1,850pcm
Available early January 2026, a luxurious six bedroom property situated in Littleover. Fabulous four storey modern townh...
Cedar House, The Common, Quarndon Village
4 Bedroom Detached House | £1,995pcm
ECCLESBOURNE SCHOOL CATCHMENT AREA - A charming four bedroom, en-suite, detached property enjoying delightful countrysid...
Large Detached Property With Views, Acresview Close, Allestree, Derby
5 Bedroom Detached House | £2,500pcm
AVAILABLE IMMEDIATELY - A deceivingly large Executive Five bedroom Detached property with fantastic views and much, much...

Fletcher & Company (Duffield)
Duffield, Derbyshire, DE56 4GD
How much is your home worth?
Use our short form to request a valuation of your property.
Request a Valuation
