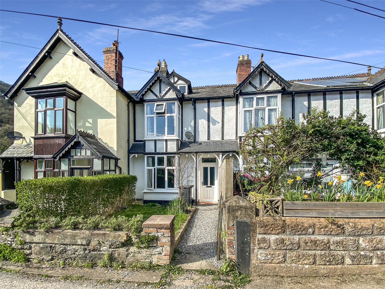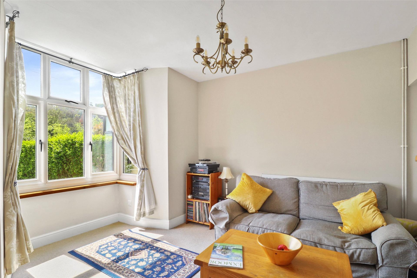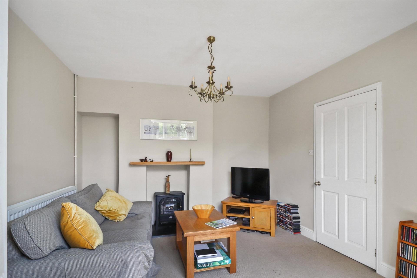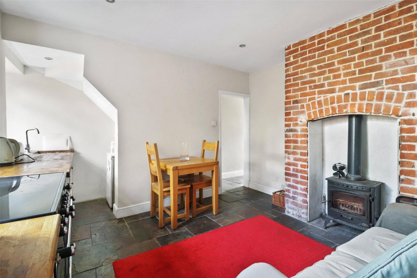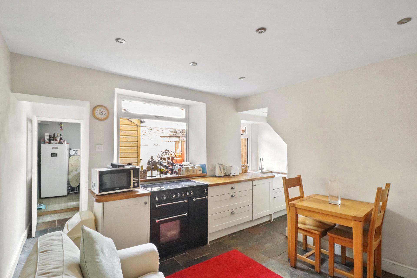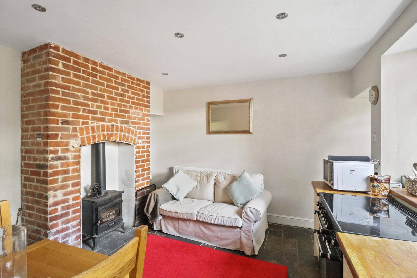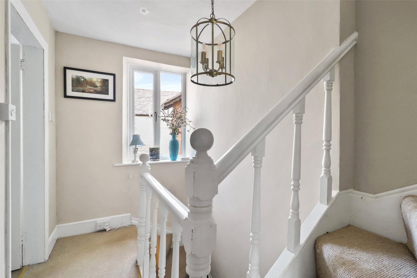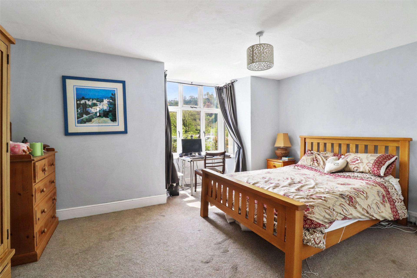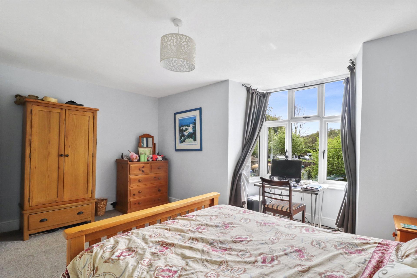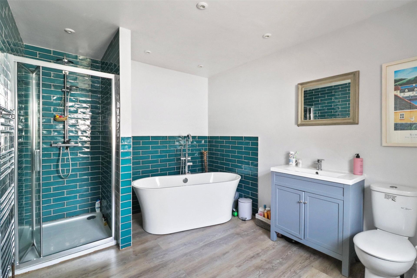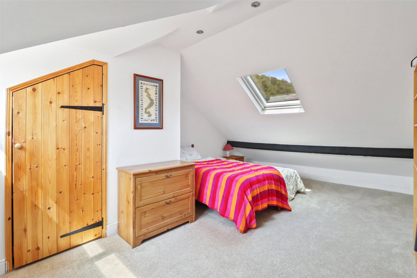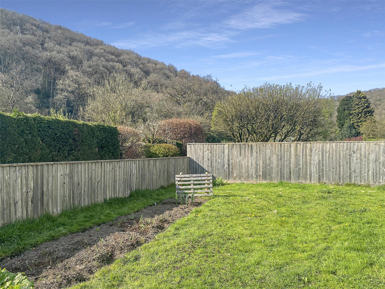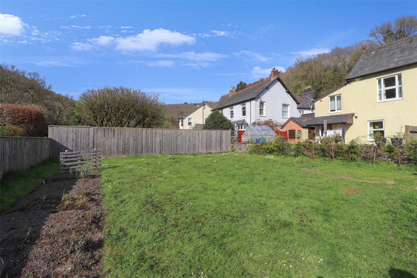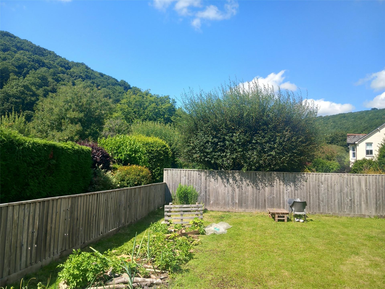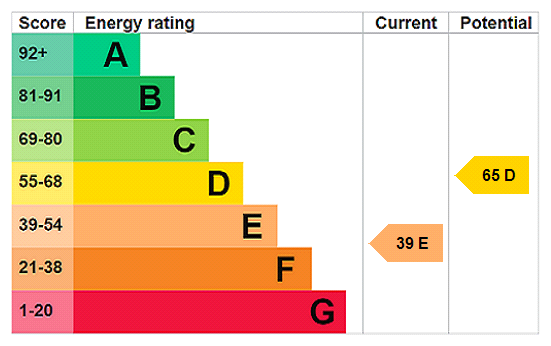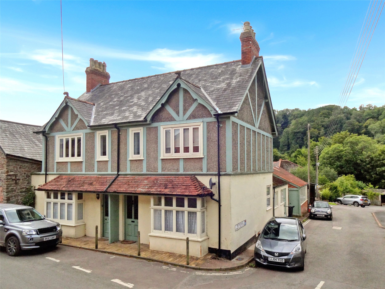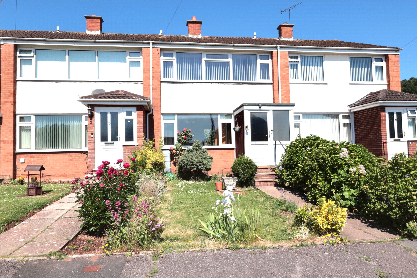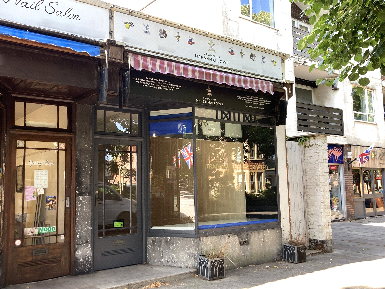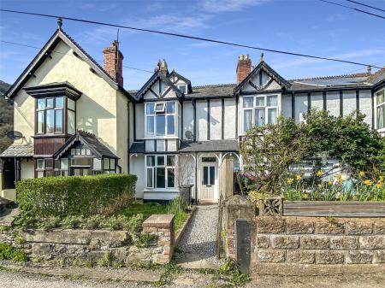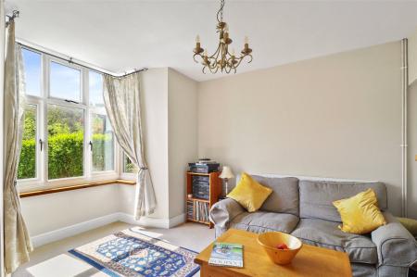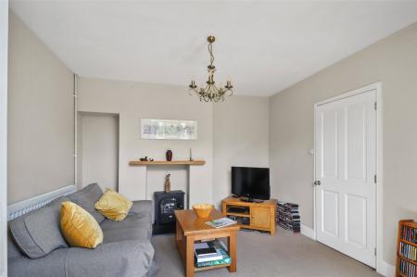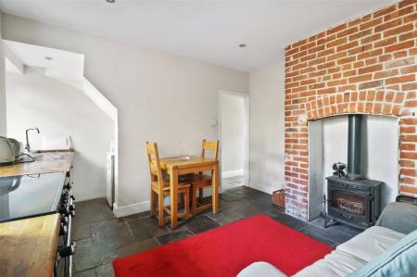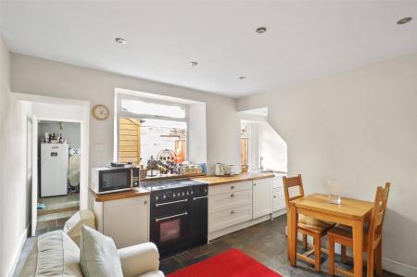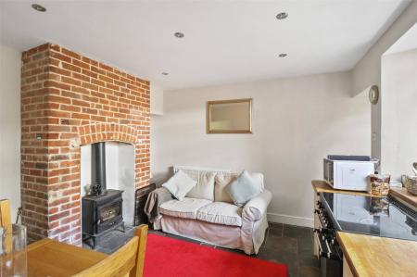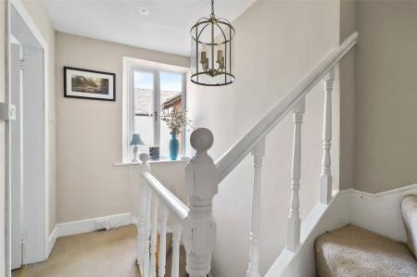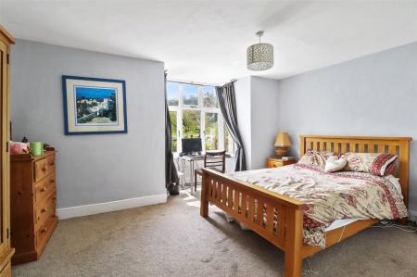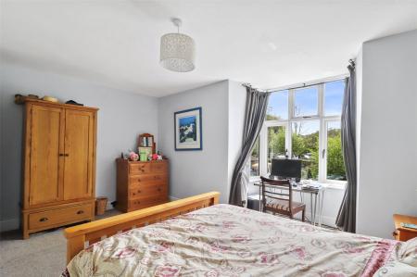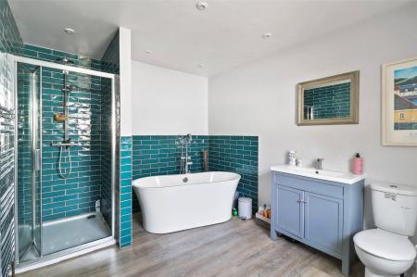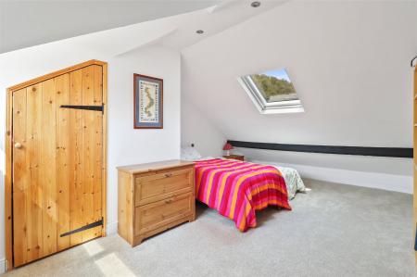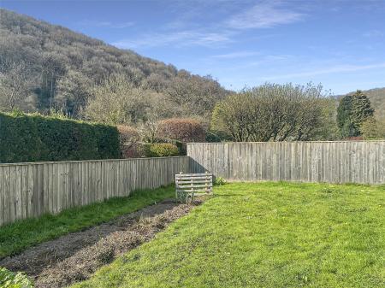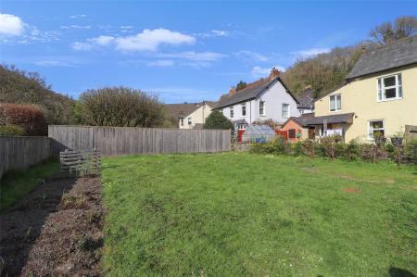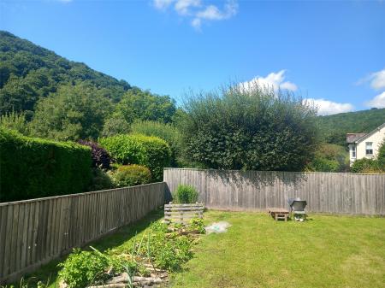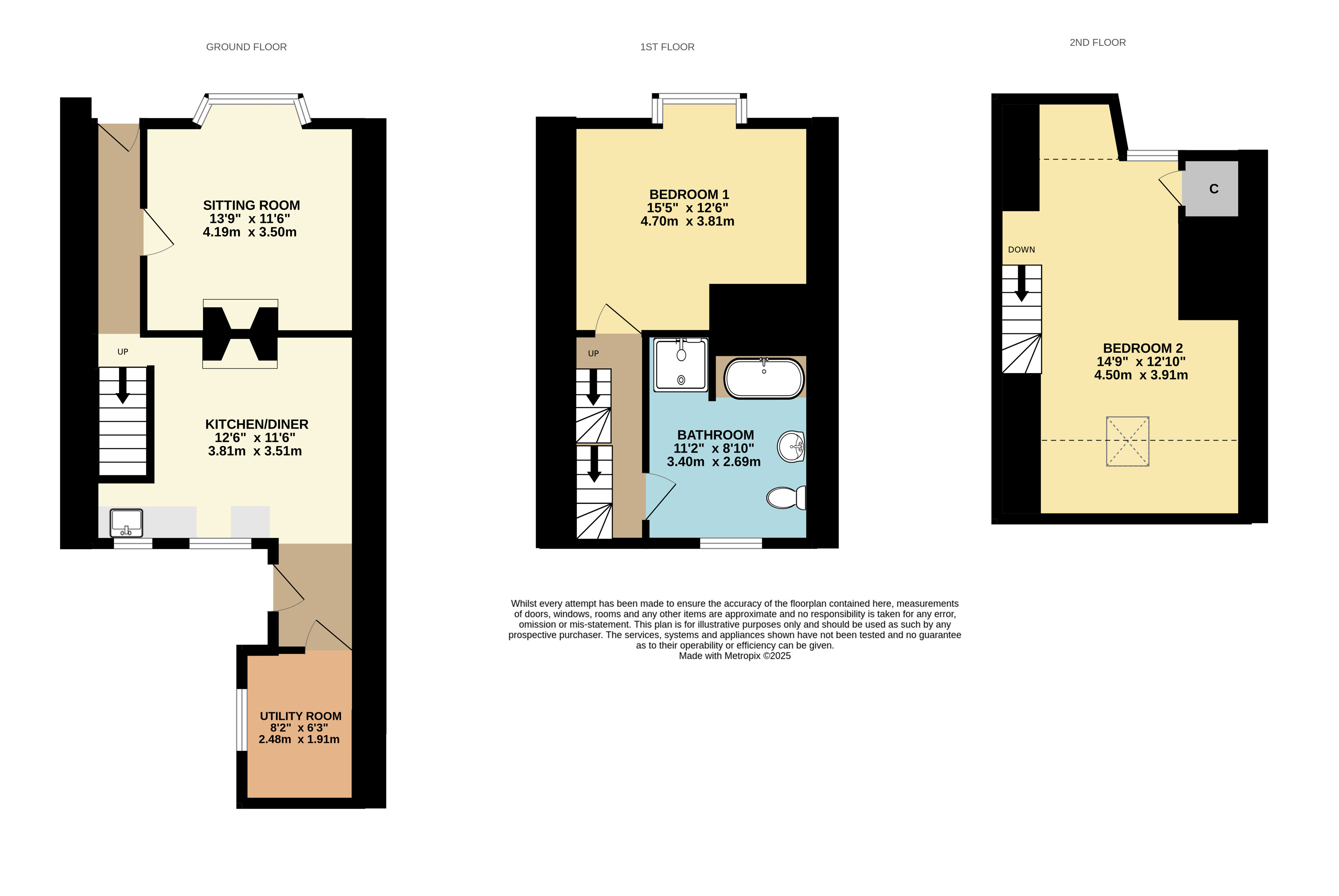- Convenient Location
- 2 Double Bedroom Residence
- Large Garden with Ample Parking
- Exmoor National Park
- Rear Courtyard Area
- Spacious Kitchen/Diner
- LPG Central Heating & Multi Fuel Stove
- Character Features
- Short Distance to the Town Centre
2 Bedroom Terraced House for rent in Dulverton
Convenient Location
2 Double Bedroom Residence
Large Garden with Ample Parking
Exmoor National Park
Rear Courtyard Area
Spacious Kitchen/Diner
LPG Central Heating & Multi Fuel Stove
Character Features
Short Distance to the Town Centre
The front door leads in to an inner corridor giving access to the Sitting Room with bay window and views to the front lawn, feature fireplace with inset electric fire.
Open plan Kitchen/Diner with views to the rear courtyard, a range of base units, timber work surface, Belfast sink, Range Master cooker and feature brick fireplace with inset multi fuel stove.
A rear corridor gives access to the outside courtyard and utility Room with plumbing for washing machine and dishwasher.
The staircase to the first floor gives access to a good sized double room with bay window and views overlooking the front garden.
Also on the first floor is an exceptionally spacious bathroom with W.C, wash hand basin, free standing bath with hand held shower fitment, shower cubicle.
A further stair case leads to the attic second bedroom with window to the front with views overlooking Dulverton.
Outside
The Main Garden Area is a short distance from the property and offers a large spacious area laid to lawn with a vegetable garden and ample Parking for several vehicles. There is also a shed which is currently used for storage.
The Rear Courtyard is a level area with a gate giving access to a further storage area which is detached from the property.
Agents note: We understand the neighbours have a right of access over the lane to the rear of the property.
Sitting Room 11'6" x 13'9" Max (3.5m x 4.2m Max).
Kitchen/Diner 12'6" x 11'6" (3.8m x 3.5m).
Utility Room 6'3" x 8'2" (1.9m x 2.5m).
Bedroom 1 15'5" x 12'6" Max (4.7m x 3.8m Max).
Bathroom 8'10" x 11'2" (2.7m x 3.4m).
Bedroom 2 12'10" (3.9m) x 14'9" (4.5m) (Restricted Head Room).
From our office proceed along Lady Street, after a short walk the road will widen, take the lane on the left and proceed over the bridge, the property can then be found on the right hand side.
Property Ref: 55935_MIL250059_L
Similar Properties
Floyds Corner, Minehead, Somerset
2 Bedroom Apartment | £850pcm
A well-presented spacious apartment conveniently situated close to the town centre with accommodation to include double...
Tythings Court, Minehead, Somerset
2 Bedroom Apartment | £850pcm
A two bedroomed second floor apartment close to the town centre with parking
2 Bedroom Semi-Detached House | £775pcm
A 2 bedroom semi-detached home offers an excellent lifestyle base within walking distance of Dulverton's numerous amenit...
West Park Close, Minehead, Somerset
3 Bedroom Terraced House | £1,100pcm
A well-presented modern family home situated in a popular and convenient level position with gas centrally heated and do...
Bridges Mead, Dunster, Minehead
3 Bedroom Detached Bungalow | £1,200pcm
Set in delightful riverside gardens this gas centrally heated and double glazed 3 bedroom detached bungalow is situated...
The Avenue, Minehead, Somerset
Retail Property (High Street) | £7,750pa
Ground floor shop with ancillary accommodation situated in a superb trading position just off the seafront. EPC Rating T...
How much is your home worth?
Use our short form to request a valuation of your property.
Request a Valuation

