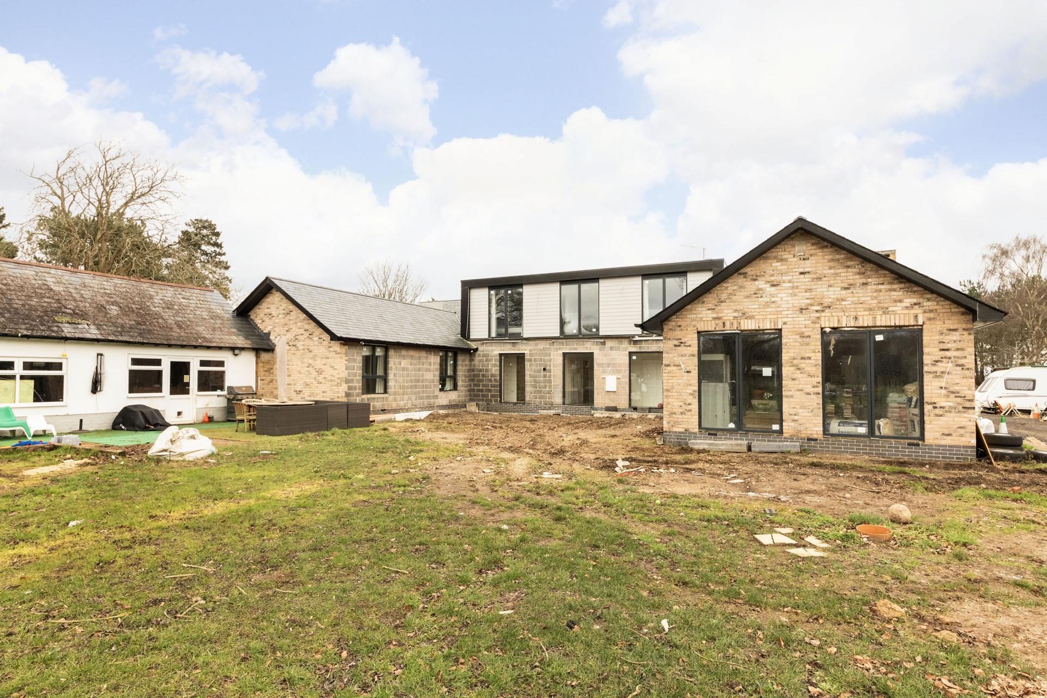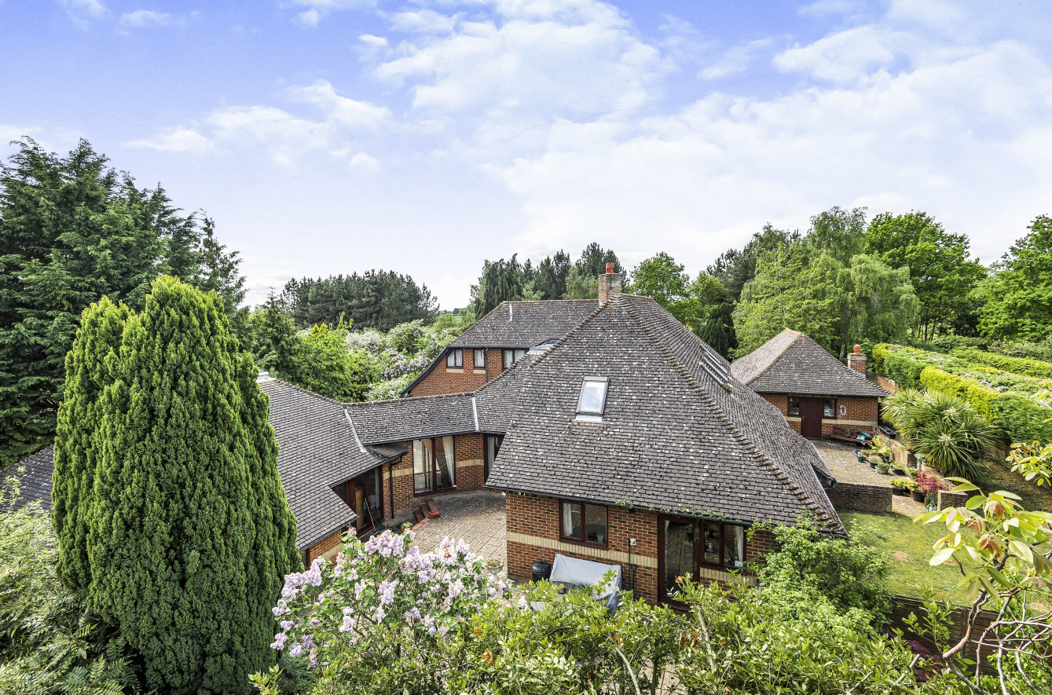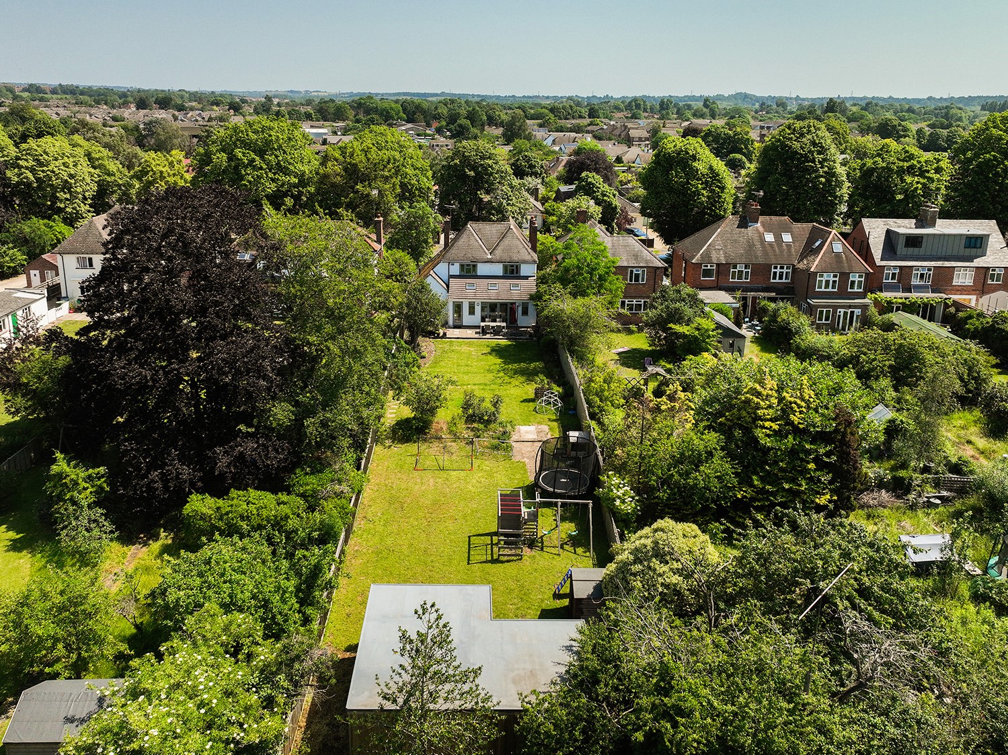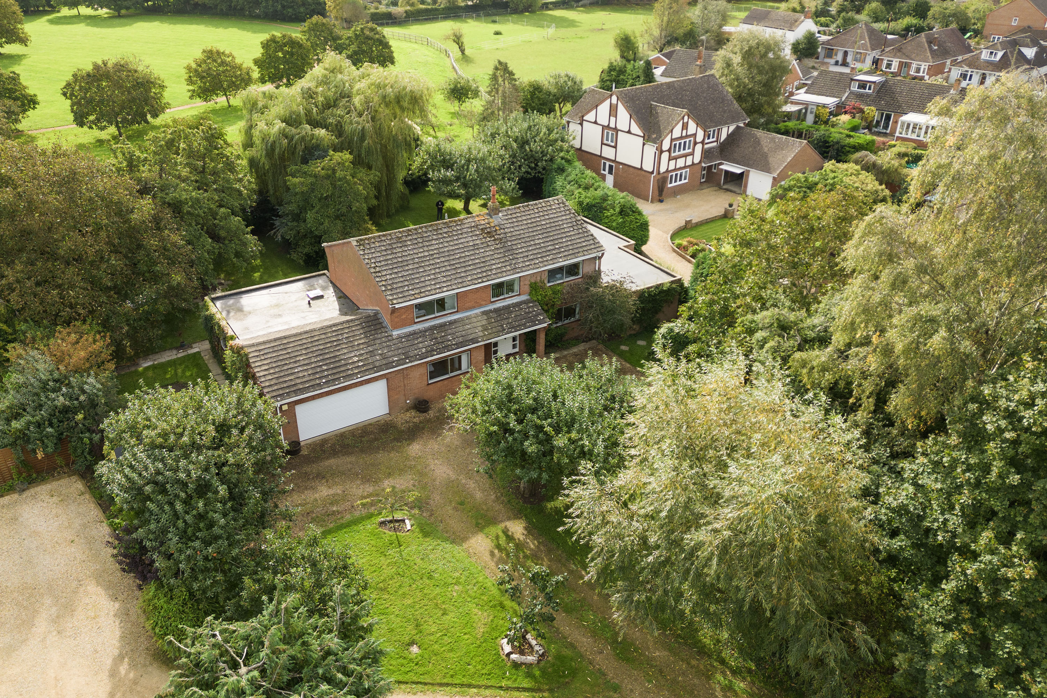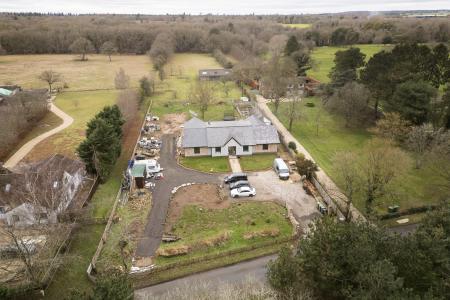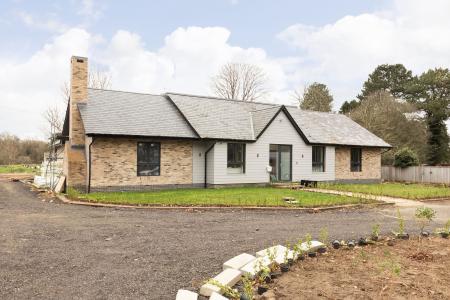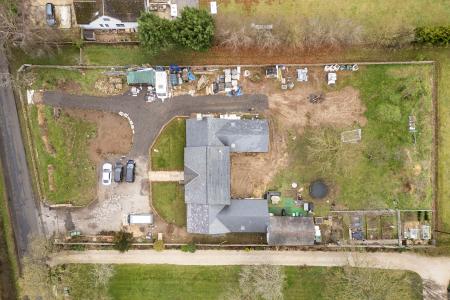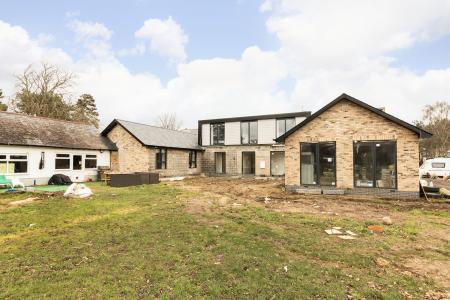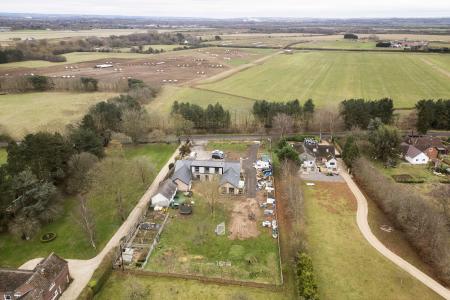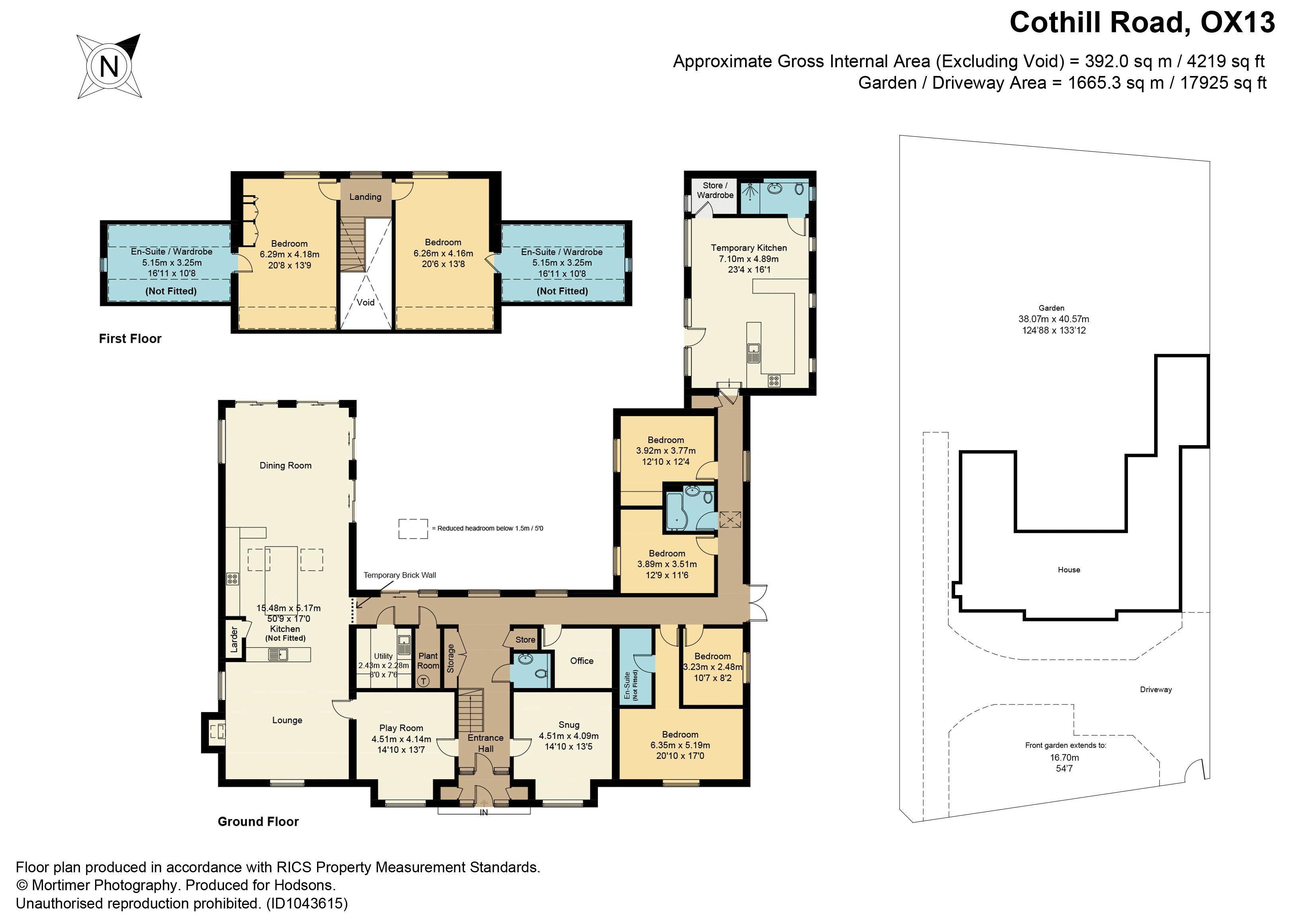6 Bedroom House for sale in Abingdon
Substantial and highly individual detached family home boasting Circa 4,000 sq ft of fabulous and very flexible contemporary accommodation over two floors, well situated within this highly sought after semi rural village location complemented by large and very wide gardens extending to .08 of an acre, complemented attractive open countryside views.
68 Cothill Road is situated in a delightful semi-rural location on the edge of this picturesque hamlet just 3 miles west of Abingdon and 6 miles south of Oxford. The historic Thameside market town of Abingdon on Thames provides comprehensive shopping, recreational and educational facilities. There are several excellent pubs and restaurants in the area including The Merry Miller and The White Hart in Fyfield. Highly regarded schools in the area include Cothill House School, Cokethorpe, Abingdon School, Abingdon Preparatory School (only a short walk away), Radley College, Chandlings and St Hugh's. There is a quick route onto the A420 and A34 leading to many important destinations north and south including Abingdon (circa. 4 miles), Oxford (circa. 9 miles) and Witney (circa. 11 miles).
Entrance Hall
Large and inviting entrance hall with solid oakwood flooring and underfloor heating (featured throughout the ground floor of the property) leading to cloakroom.
Lifestyle Room
Stunning 50' x 17' open plan lifestyle room including centrally placed kitchen (yet to be completed) open plan to very flexible living and dining areas complemented by large fireplace and two sets of double doors leading onto the rear gardens.
Reception
Two flexible front separate reception rooms and large rear hall (including large floor to ceiling picture windows providing attractive views) leading to utility room, plant/boiler room, office and several storage cupboards.
Bedrooms
Four spacious ground floor bedrooms, (master with en-suite facilities, yet to be completed) and separate family bathroom.
Rear Hall
The rear hall leads to an attached studio (previously the garage), which has been partly converted and offers great potential to provide annex facilities - if required.
First Floor Landing
Light and airy first floor landing leading with large picture window leading to two impressive double bedrooms providing attractive views over the large gardens and beyond, both benefitting from potential dressing rooms and en-suite facilities (yet to be completed).
Features
Features include underfloor heating (new oiled fired boiler and oil tank), pressurised water system, stylish triple glazed aluminum windows (combined with wood interior) and the property benefits from many high specification electrical wiring/WIFI features.
Gardens
Outside the very large gardens extend to 0.8 of an acre which to the front provide an "in and out" driveway and parking facilities for many vehicles (space to build a detached double garage) and to the rear is an extensive lawn area combined with several mature trees and raised beds/cultivation areas before leading onto an attractive open aspect.
Please note:
This property is sold with the main structure complete. However, internally the property requires finishing including the large lifestyle room, ground floor en-suite facilities and first potential dressing rooms and en-suite facilities. Please contact the office to discuss this property and the finer details.
Important information
This is a Freehold property.
Property Ref: EAXML1694_11926491
Similar Properties
5 Bedroom House | Offers in excess of £1,100,000
Highly individual five bedroom detached house offering nearly 4,000 sq ft of flexible family accommodation over two floo...
4 Bedroom House | Guide Price £1,075,000
Substantially extended and superbly presented1930's detached family home, well situated within one of Abingdon's most pr...
6 Bedroom House | Offers in excess of £1,000,000
Wonderful 3000 sq ft six bedroom detached family home offering superbly presented and very flexible accommodation over t...
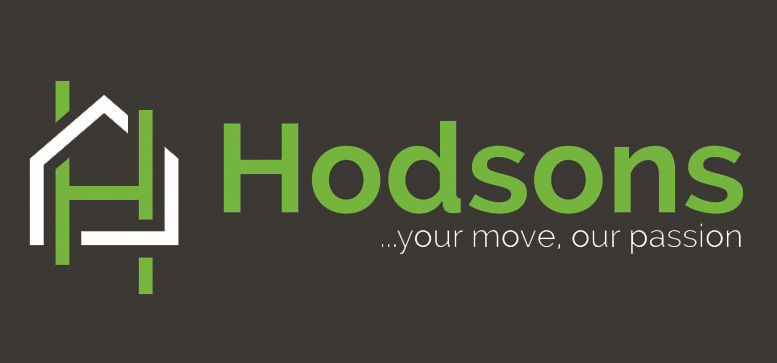
Hodsons Estate Agents (Abingdon)
5 Ock Street, Abingdon, Oxfordshire, OX14 5AL
How much is your home worth?
Use our short form to request a valuation of your property.
Request a Valuation



