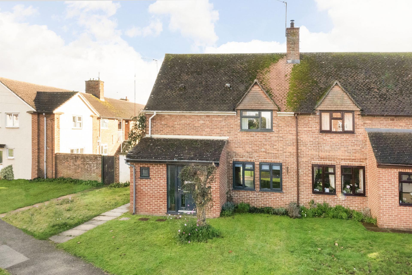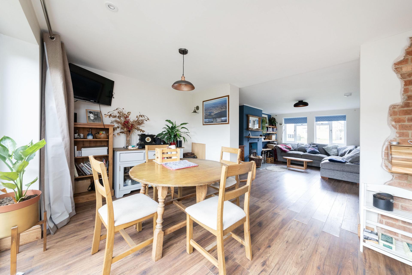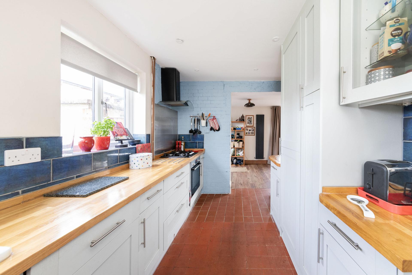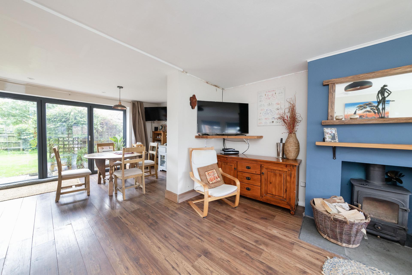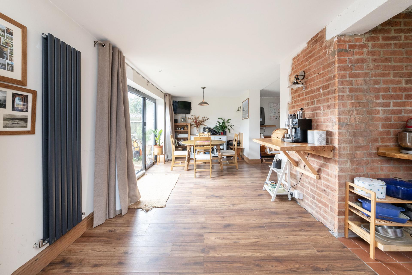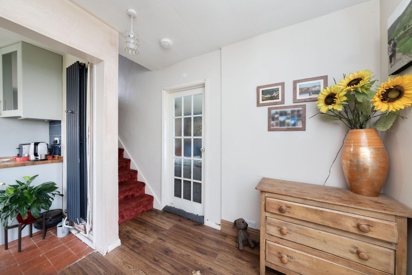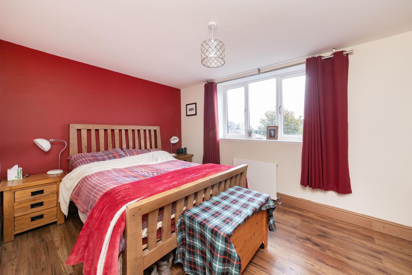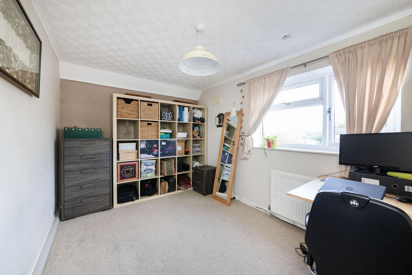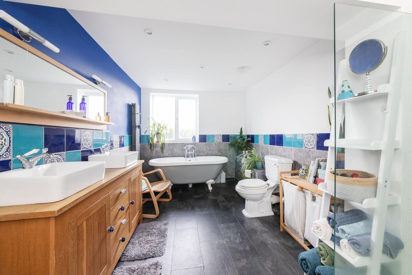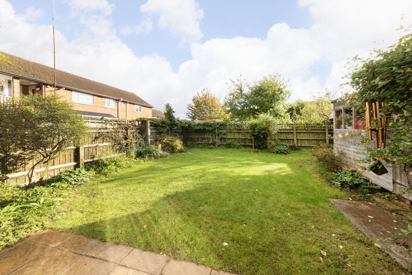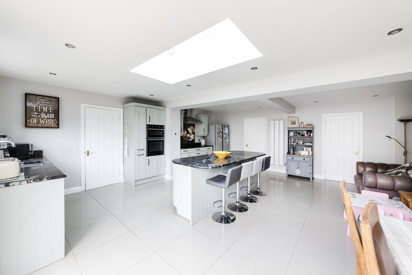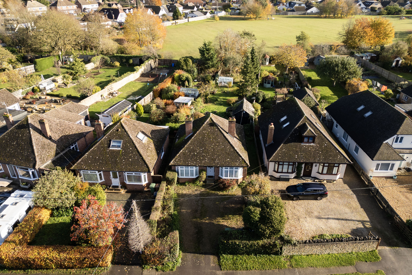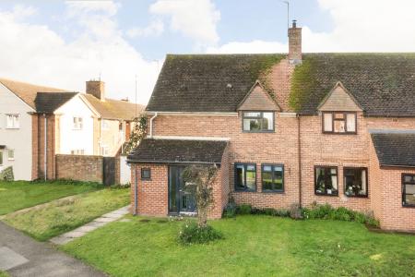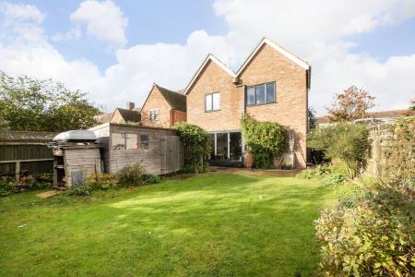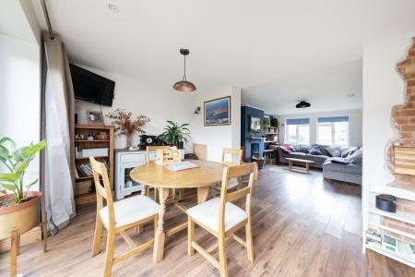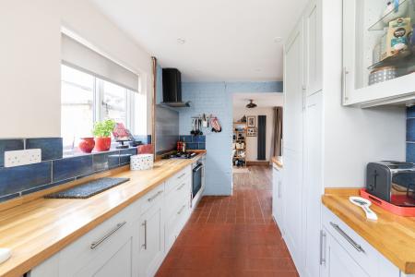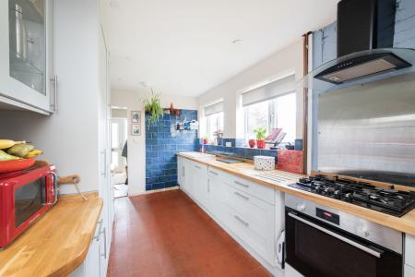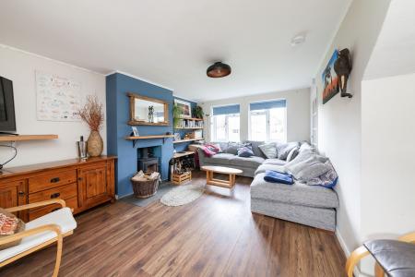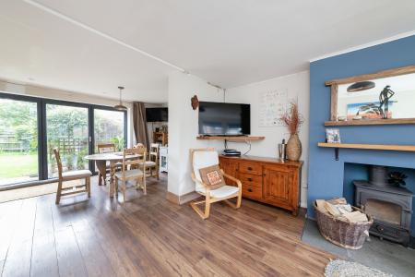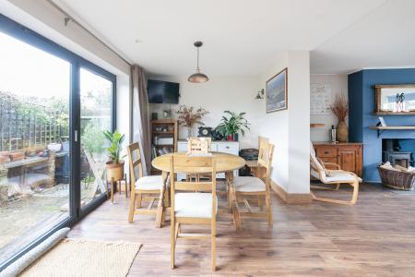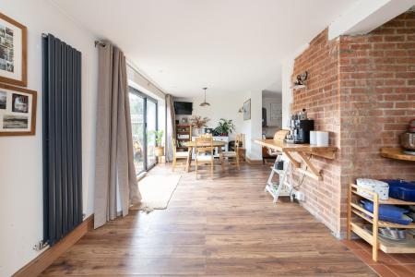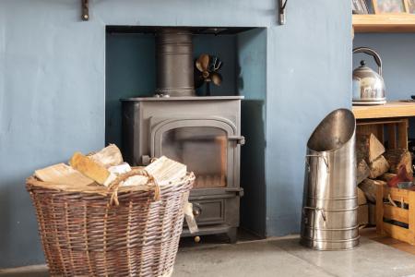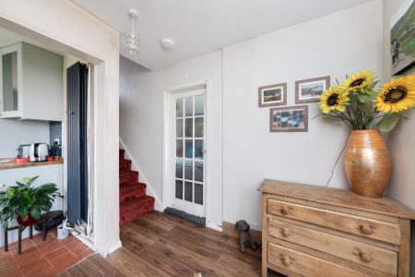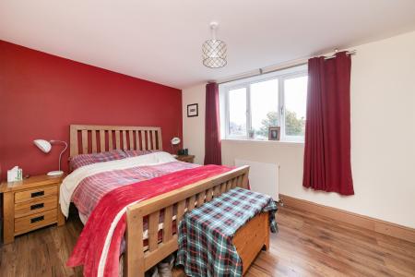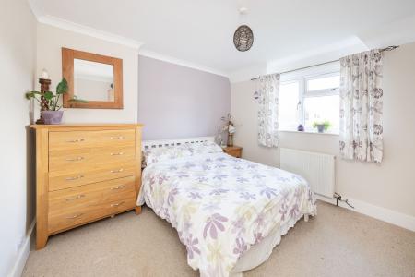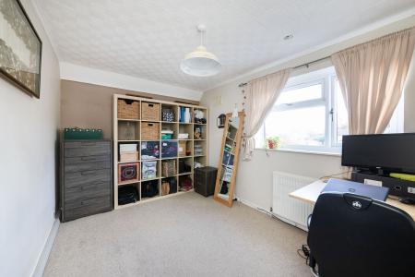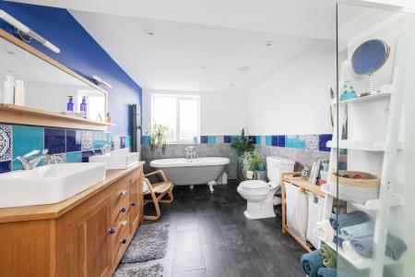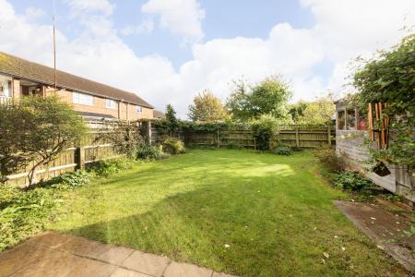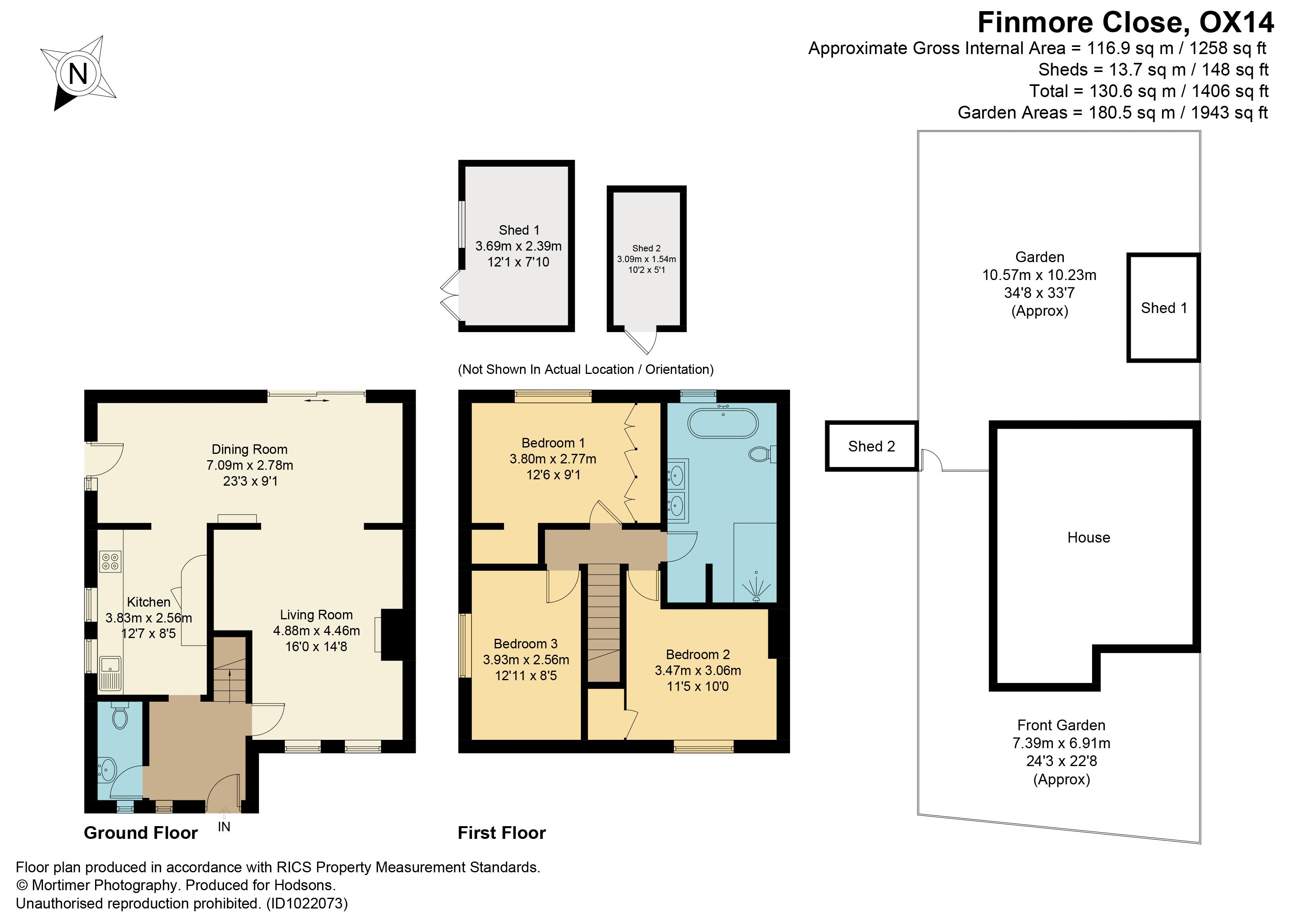- Inviting entrance hall leading to refitted ground floor cloakroom
- Stylishly refitted kitchen partly open plan to very light and airy double aspect family/dining room with large double glazed doors opening onto the rear southerly facing gardens
- Delightful, partly open plan living room with attractive fireplace and inset dual fuel cast iron burning stove
- Three first floor double bedrooms (all benefitting from built-in wardrobe cupboards) complemented by wonderful and very spacious four piece luxury bathroom including roll top bath and large separa...
- Replacement PVC double glazed windows, mains gas radiator central heating (efficient replacement condensing gas boiler) and the property has been electrically rewired
- Outside the front gardens lead to on-street parking facilities (there is potential to drop the kerb to provide private parking facilities within these gardens as is the case with other surrounding...
- Well maintained southerly facing rear gardens benefitting from patio, extensive lawn, large wooden garden store - the whole enclosed by fencing
3 Bedroom House for sale in Abingdon
Substantially extended and superbly presented family home offering a wonderful contemporary lifestyle including stylishly refitted kitchen and delightful living room with attractive fireplace, both partly open plan to an impressive 23' dining/family room leading onto southerly rear gardens, well situated within this established Abingdon location close to many nearby amenities including excellent schooling.
Finmore Close is a popular and very established location situated on the edge of Abingdon town centre and offers easy pedestrian access to many nearby amenities including the St Nicholas Primary School and John Mason Secondary School. Useful distances include Abingdon town centre (circa. 1.2 miles) and Oxford city (circa. 7.1 miles).
Important information
This is a Freehold property.
Property Ref: EAXML1694_9749145
Similar Properties
3 Bedroom House | Guide Price £425,000
Substantially extended detached family home offering many features including 17' sitting room with bay window and stunni...
5 Bedroom House | Asking Price £425,000
Large five bedroom house offering very flexible and well presented accommodation over three floors within this small vil...
2 Bedroom Bungalow | Guide Price £425,000
Large mature gardens leading onto the attractive open village green feature with this 1930's detached bungalow, offering...
4 Bedroom House | Offers in excess of £435,000
Stunning three/four bedroom semi-detached family home offering very flexible and superbly presented accommodation over t...
4 Bedroom House | Asking Price £435,000
Substantially extended and superbly presented four bedroom semi detached family home offering many features including im...
4 Bedroom House | Asking Price £440,000
Large four bedroom detached family home offering extended accommodation within the is popular North Abingdon location cl...

Hodsons Estate Agents (Abingdon)
5 Ock Street, Abingdon, Oxfordshire, OX14 5AL
How much is your home worth?
Use our short form to request a valuation of your property.
Request a Valuation
