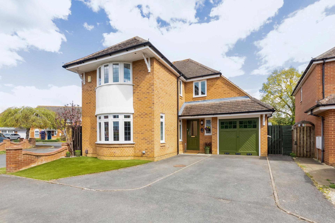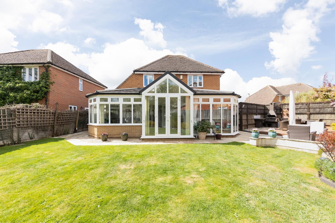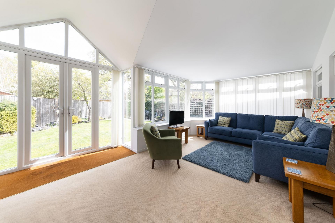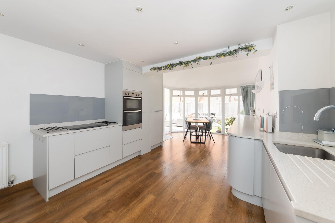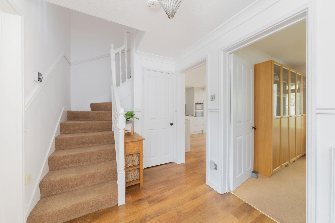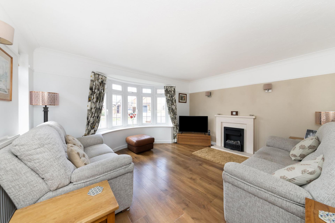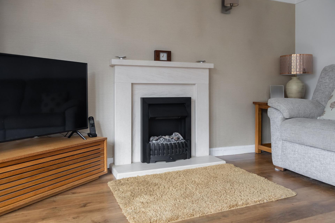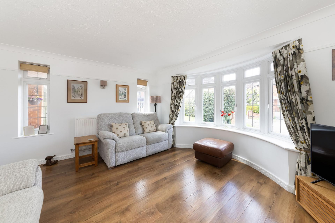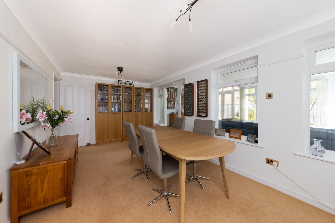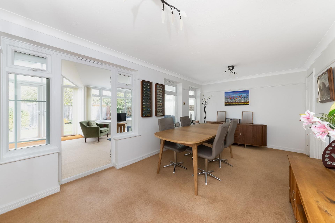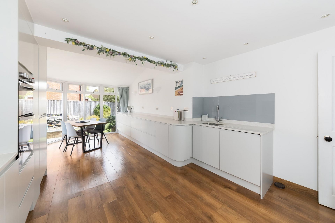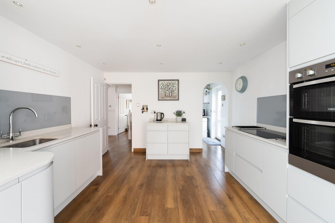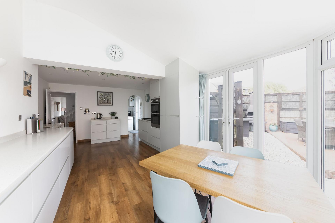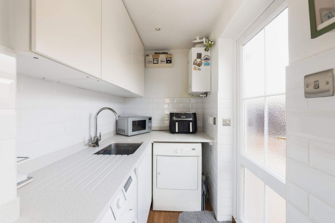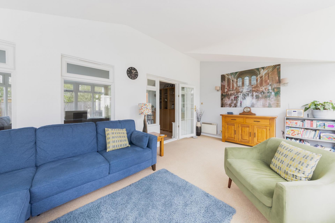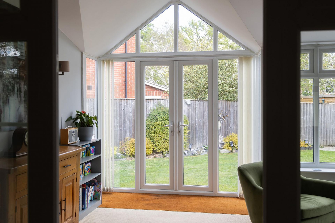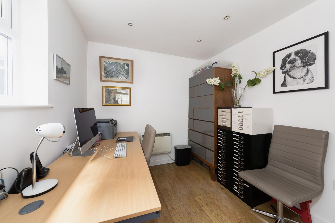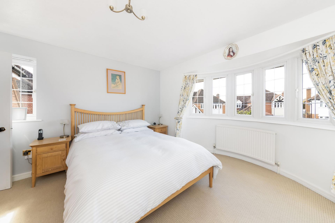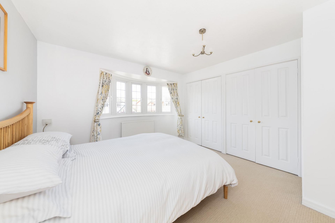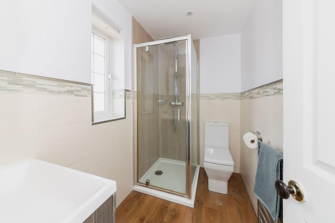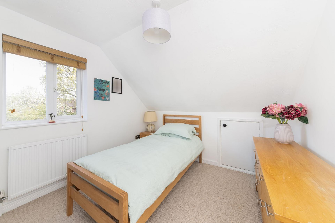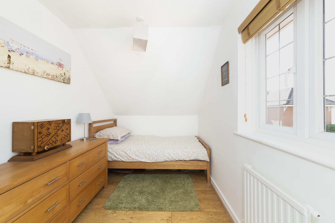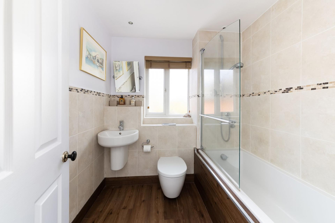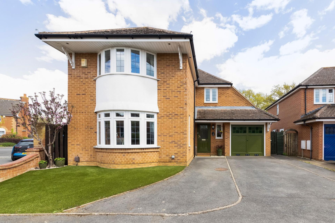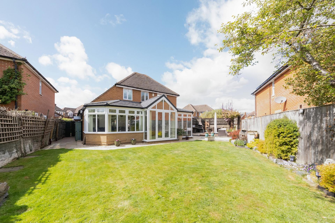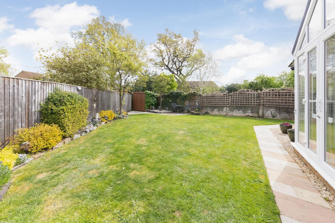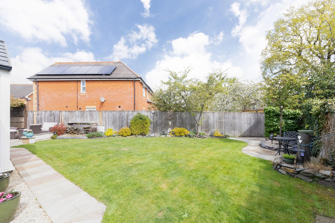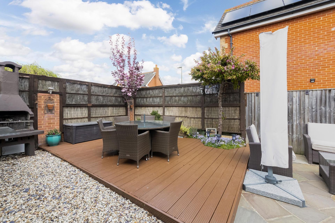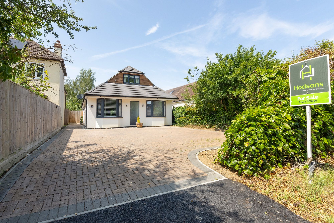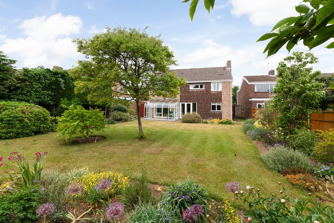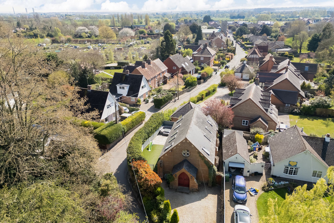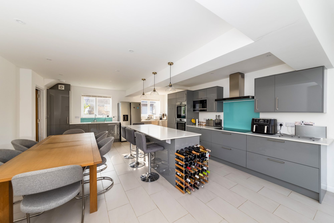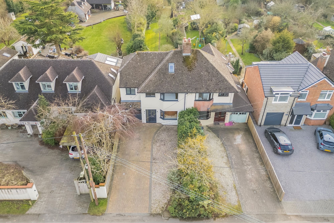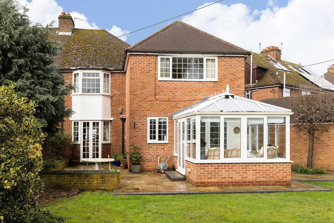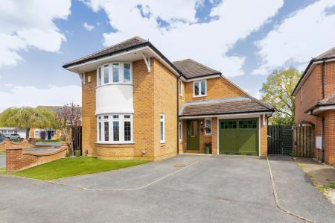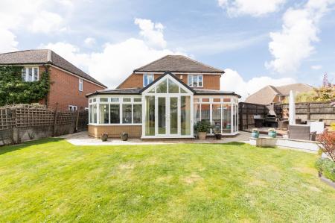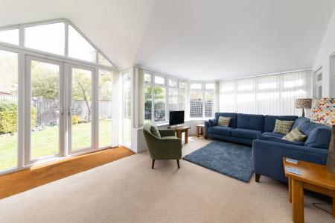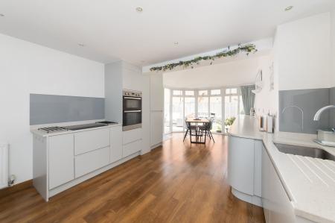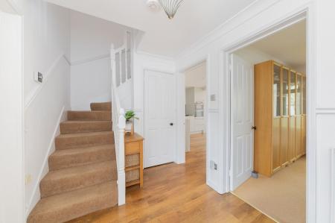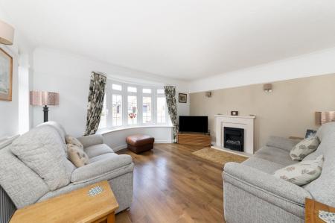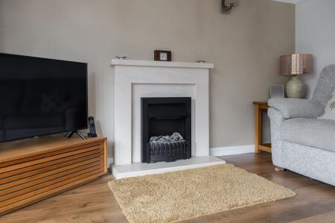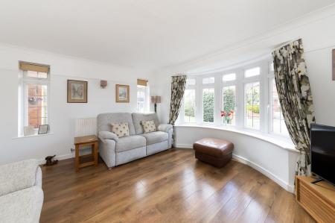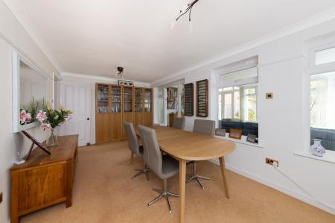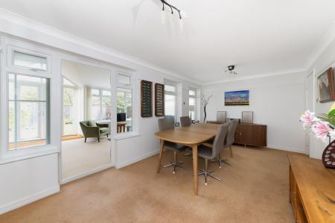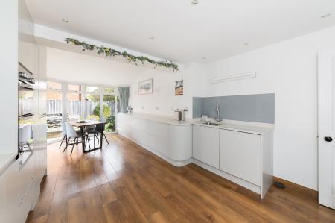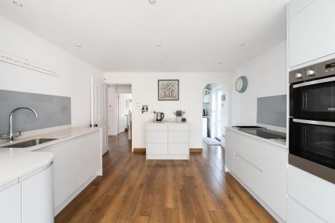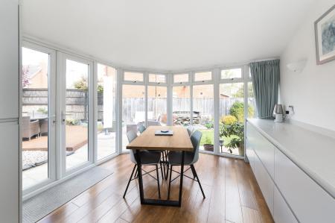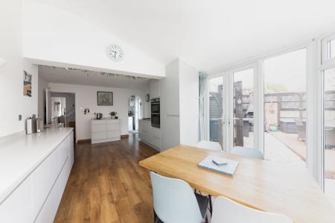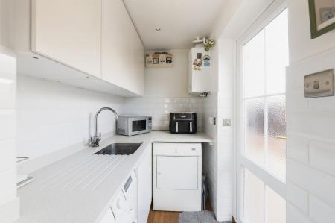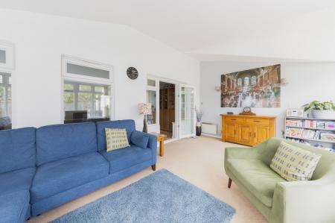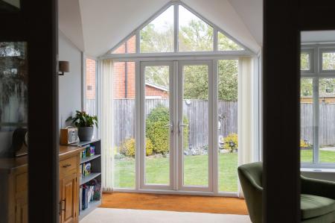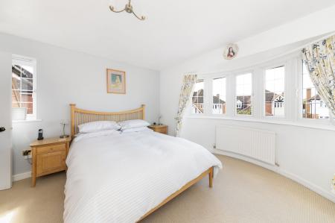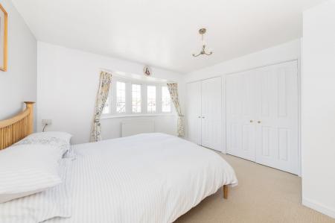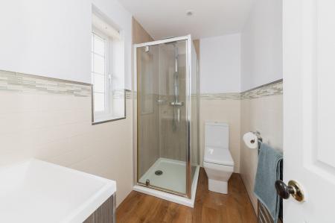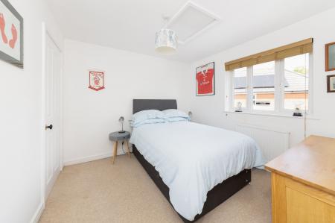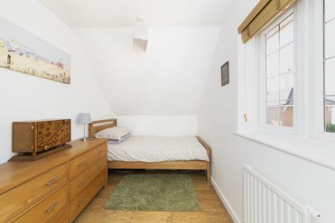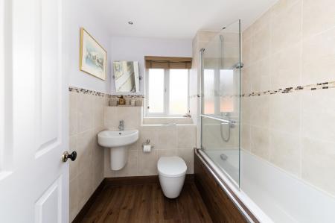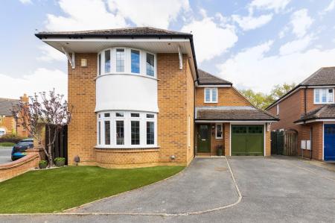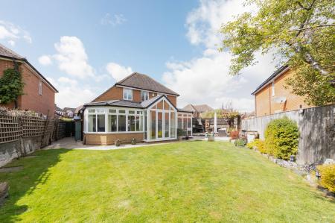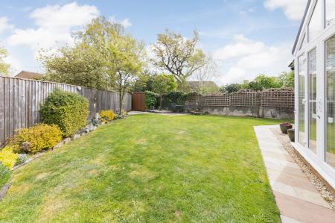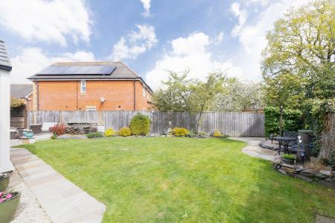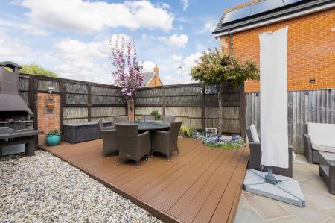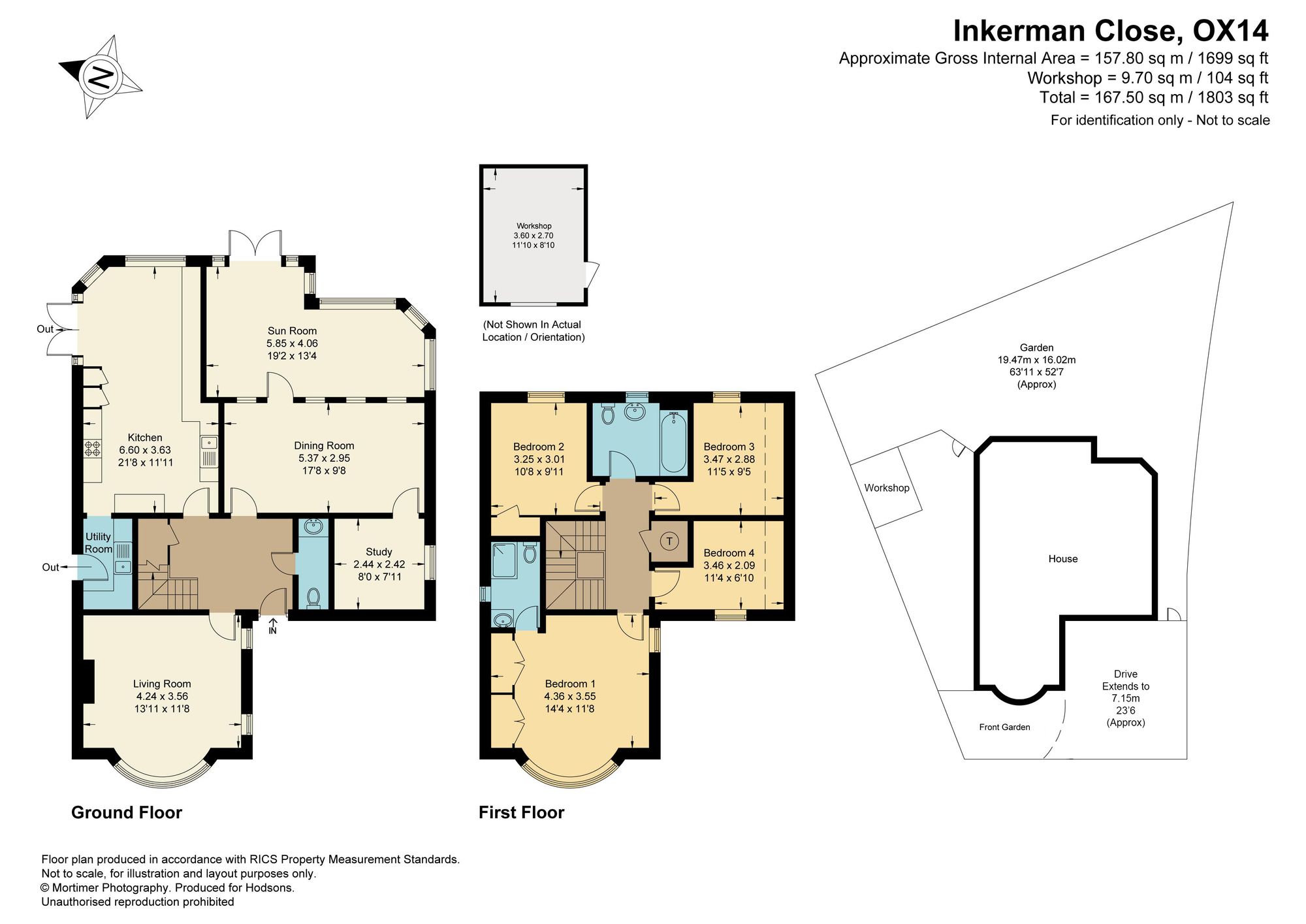- Inviting entrance hall (featuring high quality fitted Karndean flooring-which extends throughout many of the ground floor areas) leading to refitted cloakroom
- Delightful double aspect living room with large bay window complemented by attractive Portuguese limestone fireplace
- Light and airy extended kitchen/breakfast room offering a very stylish selection of floor and wall units complemented by many built-in electrical appliances with Minerva working surfaces over
- Delightful seating area with wall to wall double glazed windows and doors overlooking the rear gardens and matching refitted separate utility room
- Large dining room, separate study and fabulous extended family room boasting spectacular vaulted ceiling and many double aspect double glazed windows and double doors overlooking the rear gardens
- Impressive and very spacious first floor master bedroom with two sets of built-in wardrobe cupboards, large double glazed bay window and en-suite shower room with refitted contemporary white suite
- Three further spacious bedrooms and refitted three-piece family bathroom with stylish contemporary white suite
- uPVC double glazed windows and mains gas radiator central heating (efficient replacement condensing gas boiler)
- Front gardens providing hard standing parking facilities for several vehicleswith electric charging point, to the rear are attractive and very well-maintained corner plot gardens
- Features of the rear gardens include large patio with fitted barbecue, leading to lawn, flower and shrub borders, large wooden workshop with light and power and further smaller wooden garden store...
4 Bedroom Detached House for sale in Abingdon
Stunning bay fronted four bedroom detached house offering 1700 ft.² of much improved and superbly presented accommodation featuring four separate ground floor reception rooms including a fabulous extended family room boasting spectacular vaulted ceiling and attractive views over the attractive corner plot gardens, situated in a highly sought after North Abingdon cul-de-sac location.
Energy Efficiency Current: 66.0
Energy Efficiency Potential: 78.0
Important Information
- This is a Freehold property.
- This Council Tax band for this property is: E
Property Ref: 834be9c5-359a-4889-b2fb-3ca16e15ced7
Similar Properties
4 Bedroom Detached House | Offers in excess of £650,000
Superb four bedroom family home over two floors having been extended and renovated to the highest of standards by the ex...
4 Bedroom Detached House | Offers in excess of £650,000
Large four bedroom detached family home, well situated in this highly sought after location complemented by large attrac...
3 Bedroom Detached House | Offers Over £650,000
Fabulous conversion of a detached Victorian chapel offering completely modernised accommodation combined with a wealth o...
6 Bedroom Semi-Detached House | Offers in excess of £675,000
Impressive six bedroom semi-detached family home offering superbly presented and very flexible accommodation over three...
4 Bedroom Semi-Detached House | £675,000
Stunning four bedroom semi detached family home offering very flexible extended accommodation over three floors, situate...
4 Bedroom Semi-Detached House | Guide Price £680,000
Substantial 1930’s four bedroom bay fronted family home situated in a highly sought after location complemented by detac...

Hodsons Estate Agents (Abingdon)
5 Ock Street, Abingdon, Oxfordshire, OX14 5AL
How much is your home worth?
Use our short form to request a valuation of your property.
Request a Valuation
