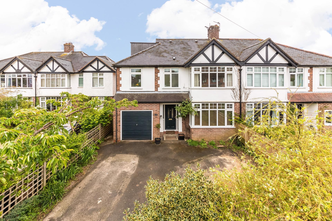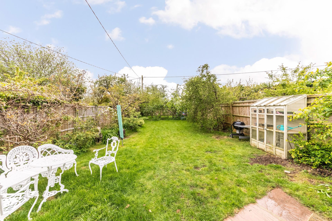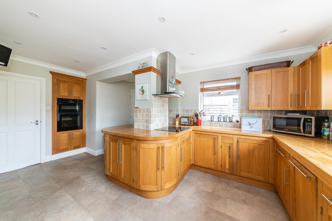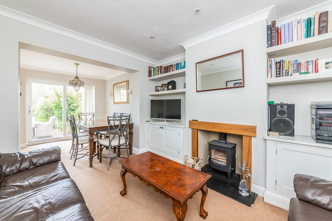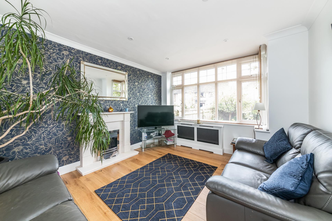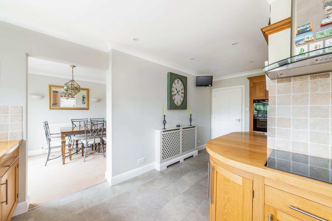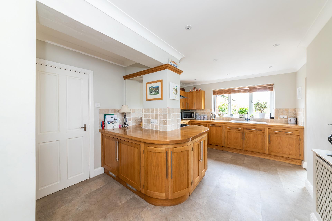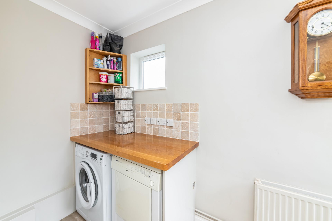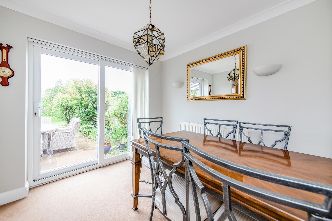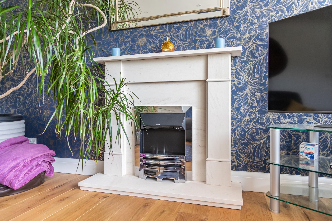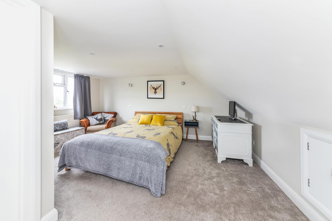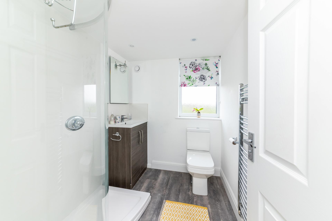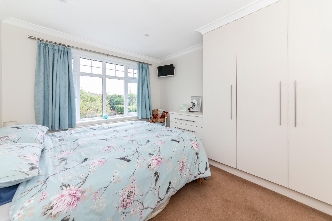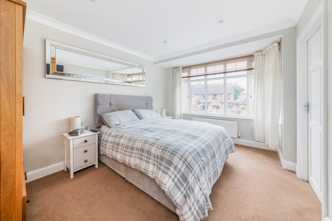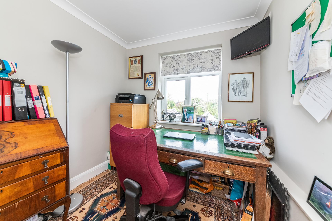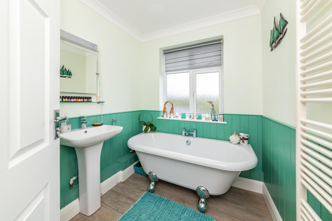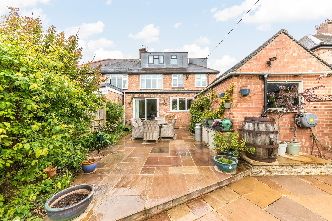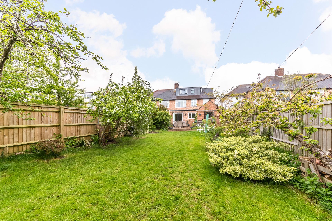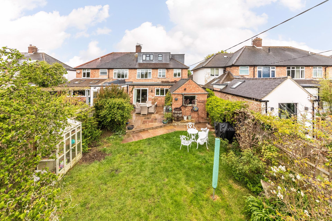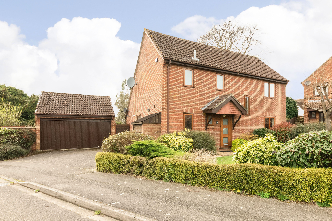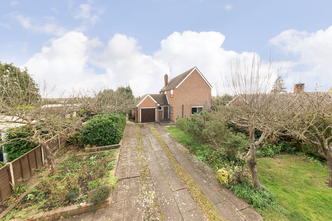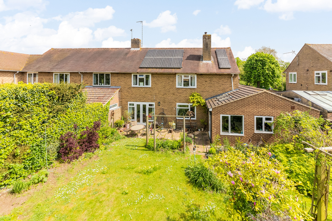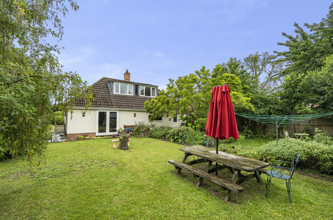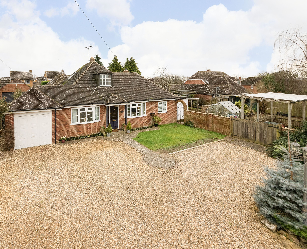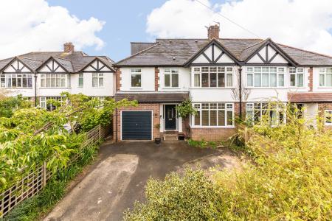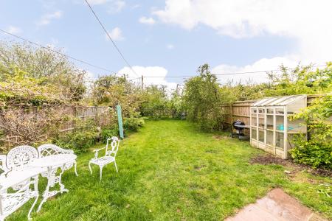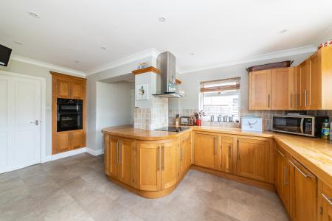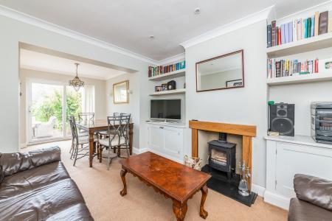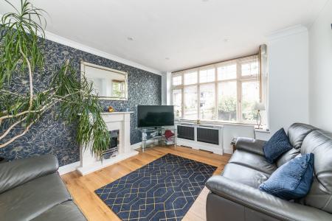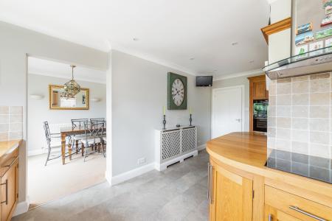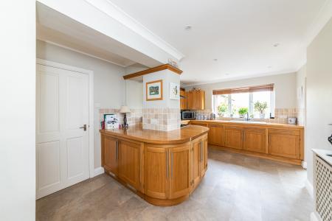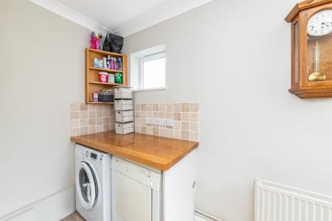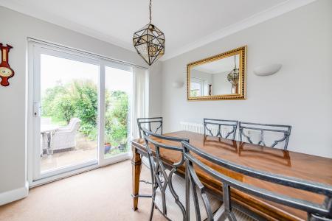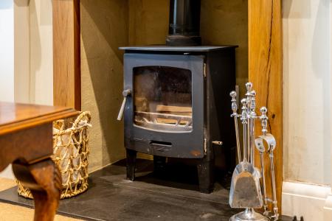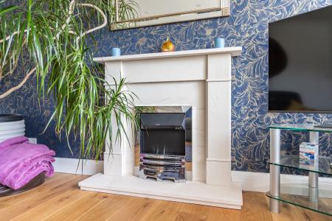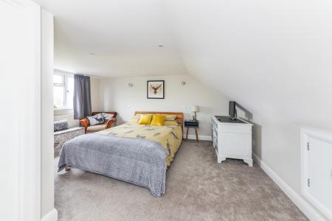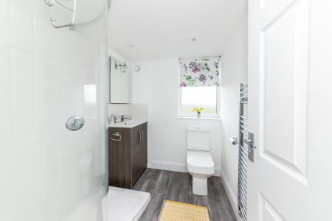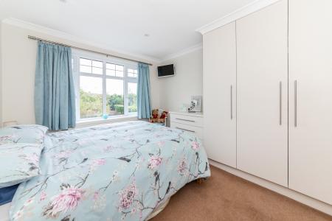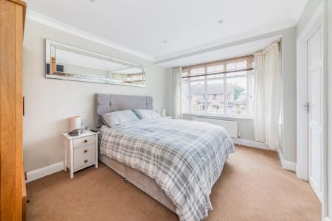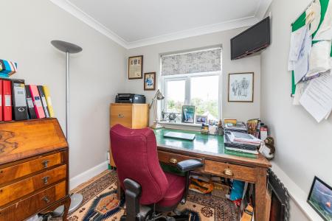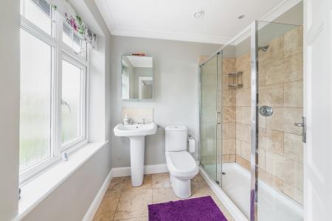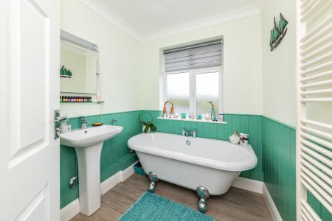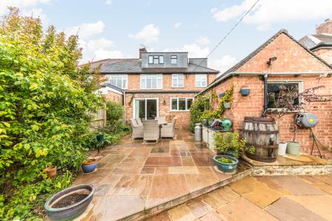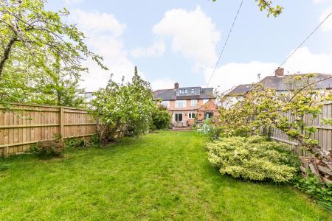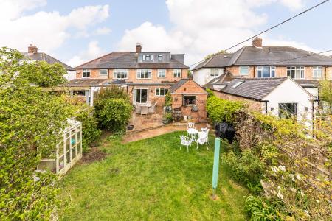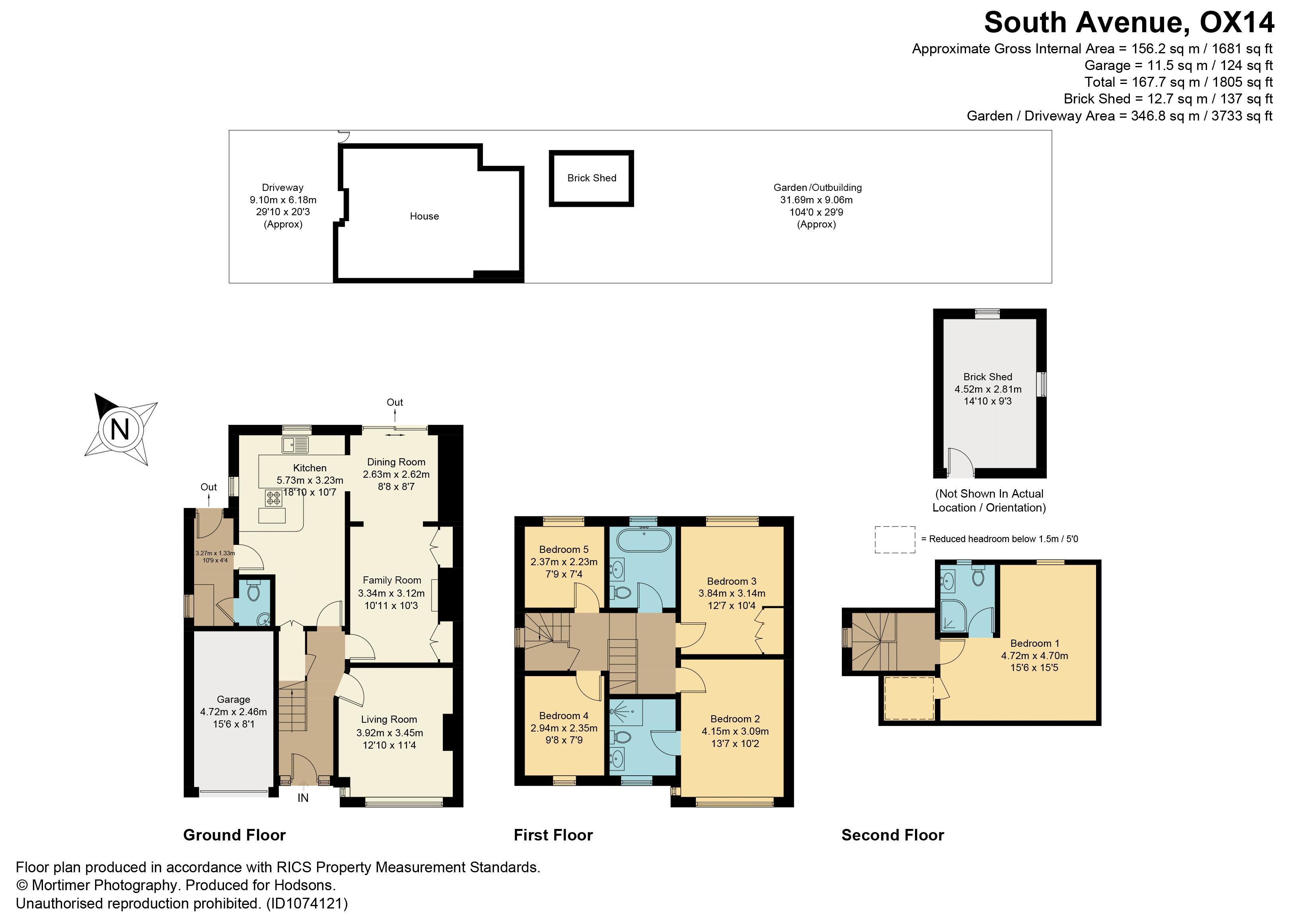- Attractive Portuguese limestone fireplace
- Bespoke solid oak fitted kitchen/breakfast room of
- Large southerly facing rear gardens
- Elevated Views
- Council Tax Band E
5 Bedroom House for sale in Abingdon
Stunning five bedroom semi-detached family home offering very flexible accommodation over three floors, well situated within this highly sought after non estate North Abingdon location close to nearby amenities complemented by large attractive southerly facing mature rear gardens
South Avenue is a sought after non-estate North Abingdon location comprising of predominantly good size family homes with large gardens, providing a very pleasant overall setting complemented by easy pedestrian access to many nearby amenities including excellent schooling. There is a quick route onto the A34 leading to many important destinations north and south including Oxford city (circa. 6 miles).
Entrance hall
Inviting entrance hall leading to delightful front sitting room featuring engineered Oakwood flooring, attractive Portuguese limestone fireplace and large double glazed bay window
Kitchen/Breakfast Room
Bespoke solid oak fitted kitchen/breakfast room offering an excellent selection of floor and wall units with solid oak working surfaces over complemented by separate utility room with cloakroom off
Dining Room
Spacious dining room with sliding patio doors leading to rear gardens, open plan to flexible living/family room benefitting from attractive fireplace with inset cast iron log burning stove with fitted cupboards/shelving to either side,
Bedroom 1
Large first floor double bedroom featuring large bay window and en-suite shower room with white suite
Bedrooms
Second first floor double bedroom with an extensive selection of fitted bedroom furniture and two further first floor bedrooms complemented by family bathroom with older style white suite including attractive roll top bath
Master bedroom
Wonderful and very spacious top floor principal bedroom offering attractive elevated views, built-in wardrobe/storage cupboards and en-suite shower room with white suite
Front garden
Front gardens providing hard standing parking facilities leading to integral garage
Rear Garden
Large 104' south easterly facing rear gardens incorporating patio, extensive lawn, several mature fruit trees, substantial brick built detached outbuilding (ideal for conversion to garden studio) - the whole enclosed by trees, shrubbery and fencing, affording high degrees of privacy
Important information
This is a Freehold property.
Property Ref: EAXML1694_12337883
Similar Properties
4 Bedroom House | Guide Price £675,000
Substantially extended and superbly presented four bedroom detached family home offering many features including stunnin...
2 Bedroom House | Guide Price £650,000
Highly individual detached house, complemented by large mature south facing gardens extending to approximately 0.25 of a...
4 Bedroom House | Guide Price £650,000
Substantially extended and superbly presented four bedroom family home, situated in a desirable location offering easy p...
4 Bedroom House | Offers in excess of £700,000
Impressive and very spacious detached family home offering many features including four good size bedrooms (master with...
Appleford Road, Sutton Courtenay
6 Bedroom Chalet | Guide Price £720,000
Substantially extended six bedroom (four bedrooms with en-suites and two further bathrooms) detached chalet style family...
5 Bedroom House | Offers in excess of £725,000
Substantial 2000 sq ft five bedroom detached family home offering very flexible accommodation over two floors, complemen...

Hodsons Estate Agents (Abingdon)
5 Ock Street, Abingdon, Oxfordshire, OX14 5AL
How much is your home worth?
Use our short form to request a valuation of your property.
Request a Valuation
