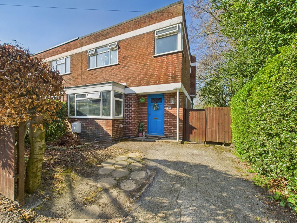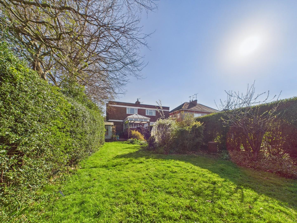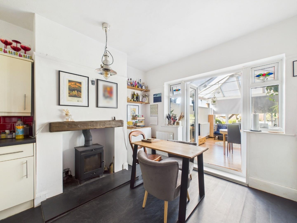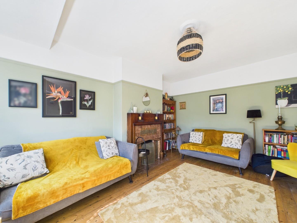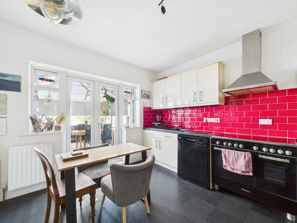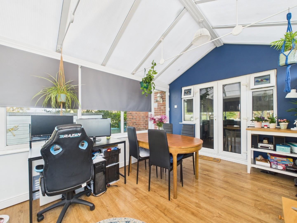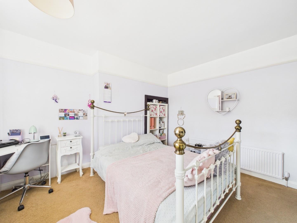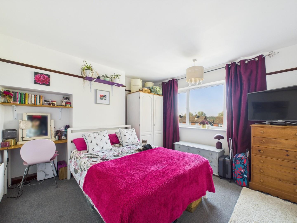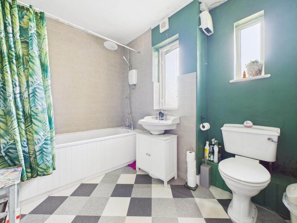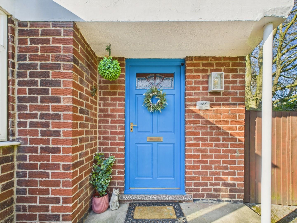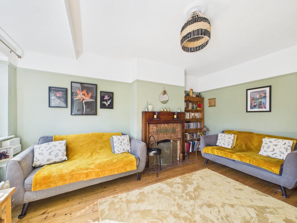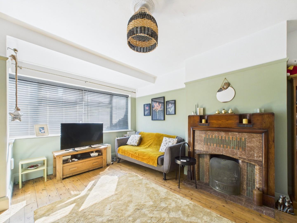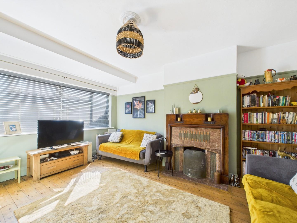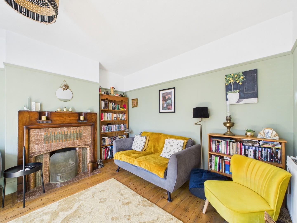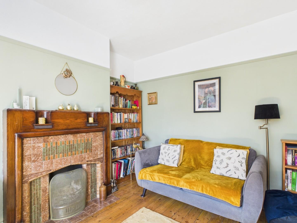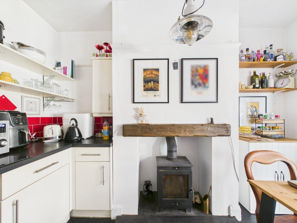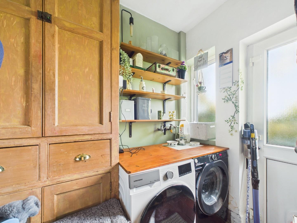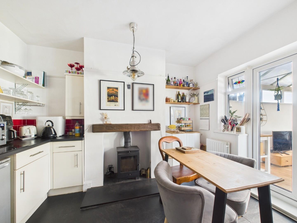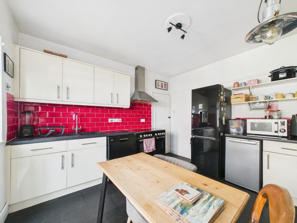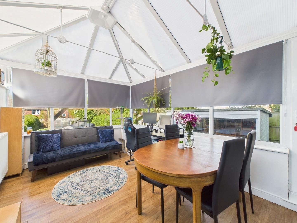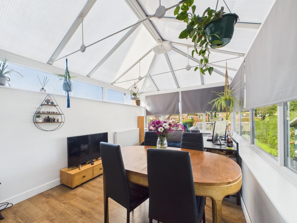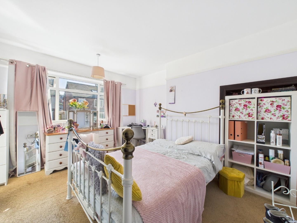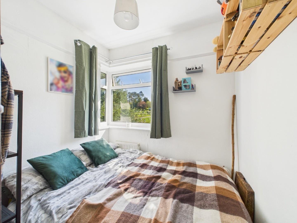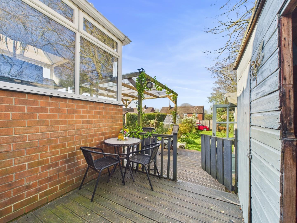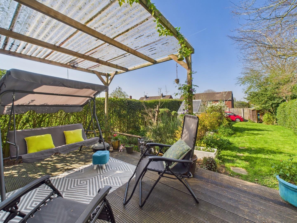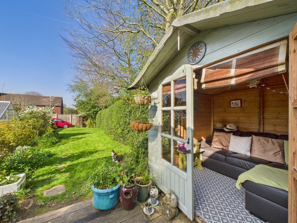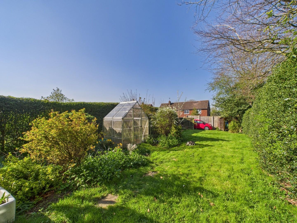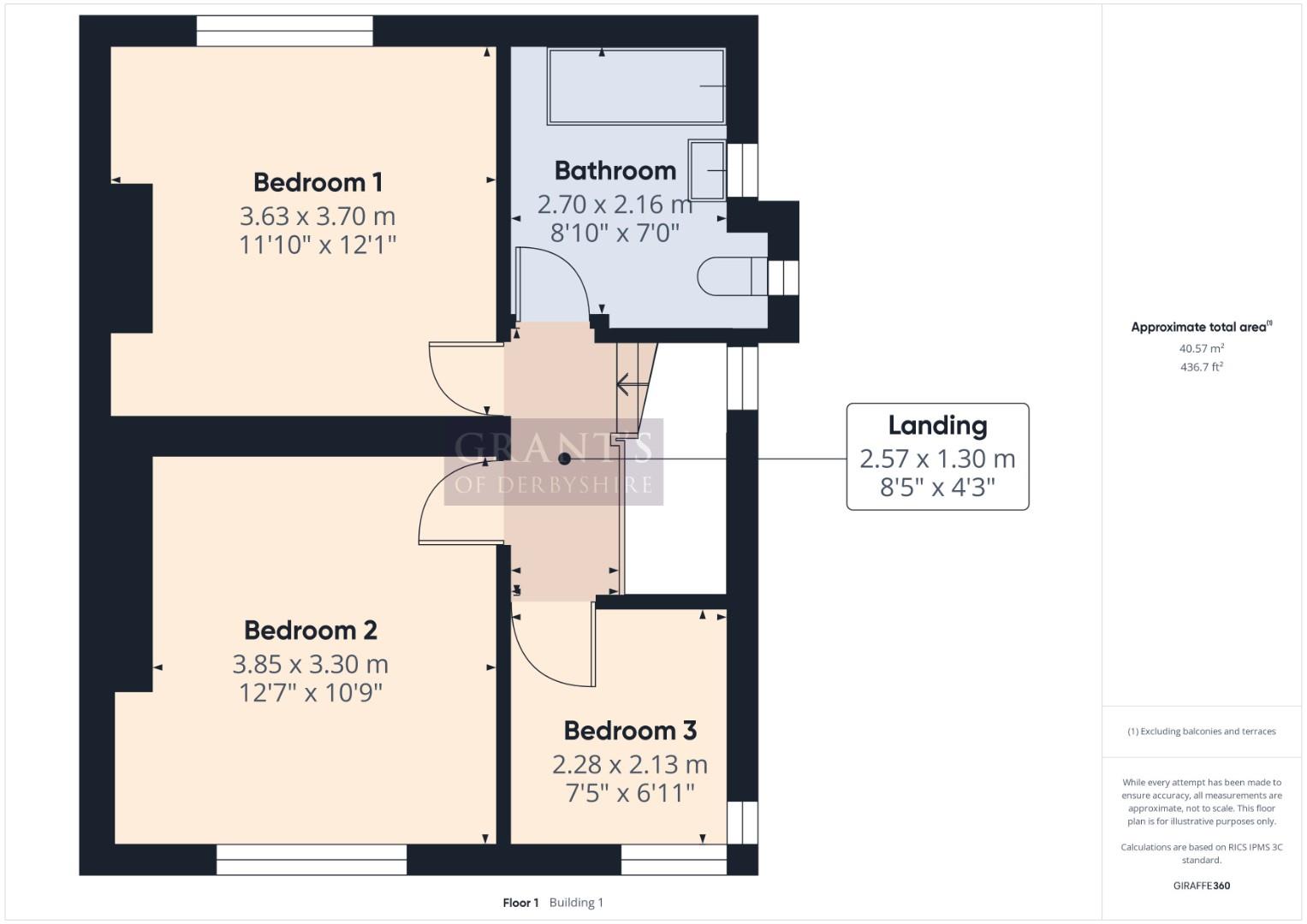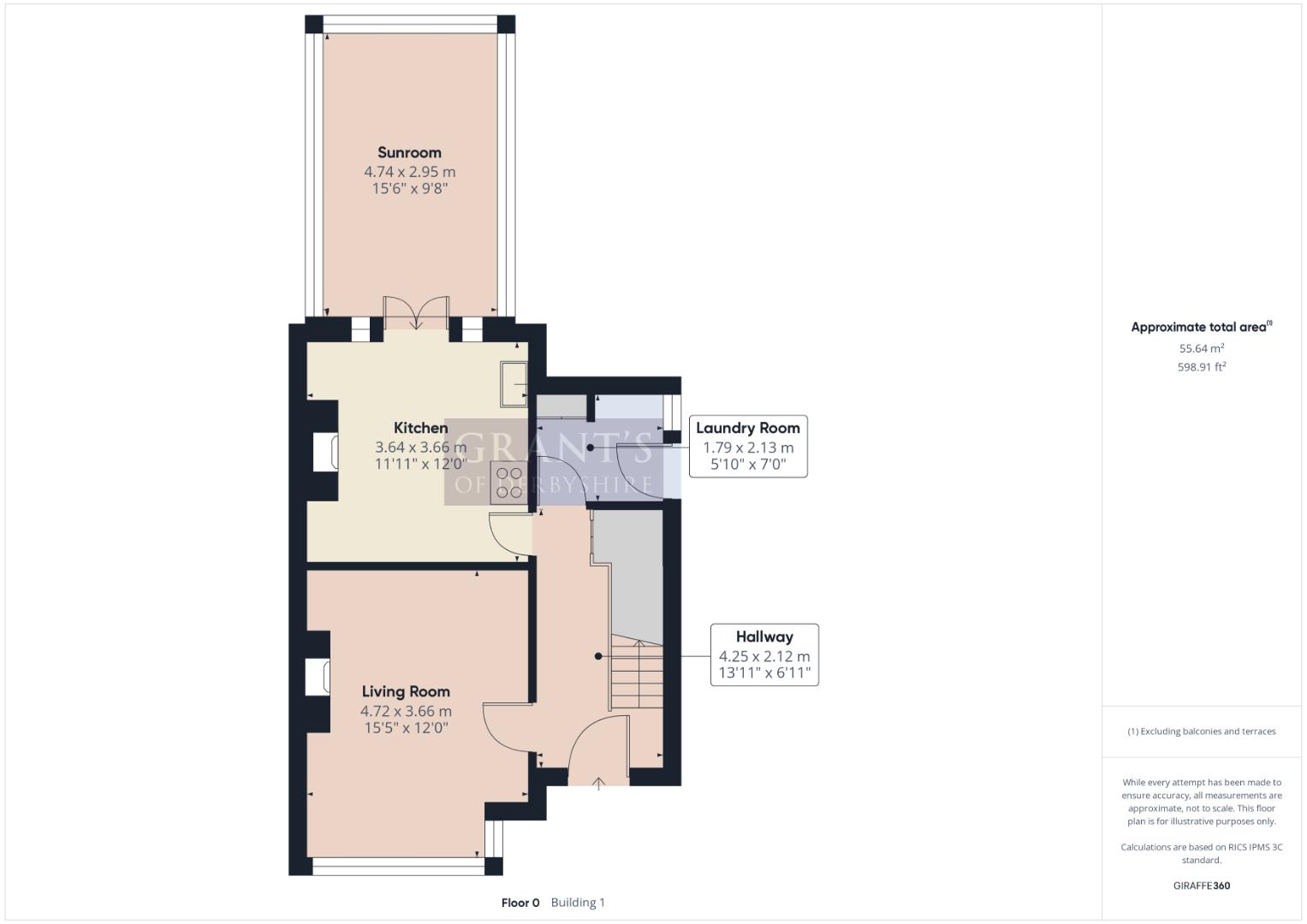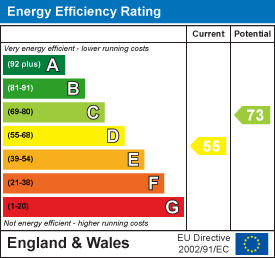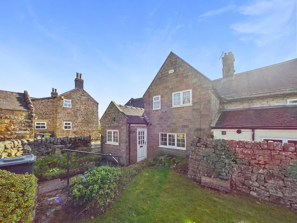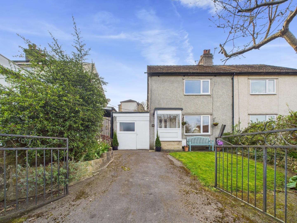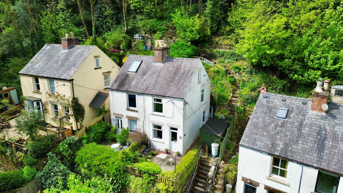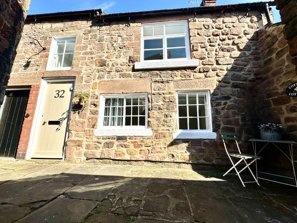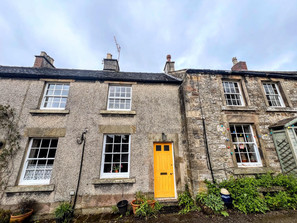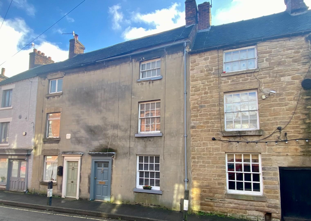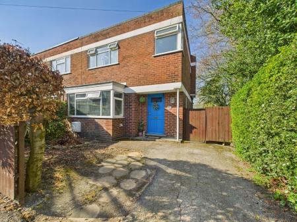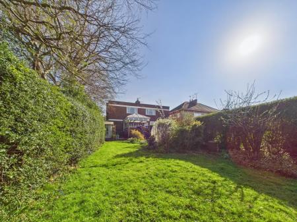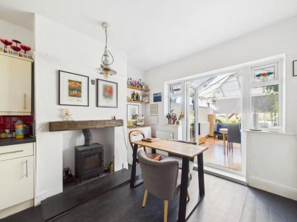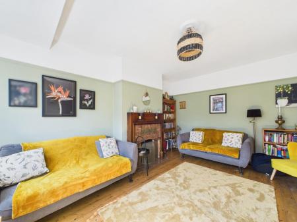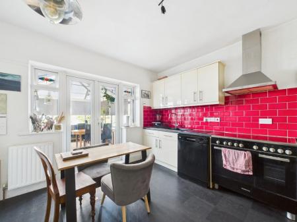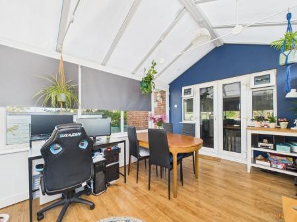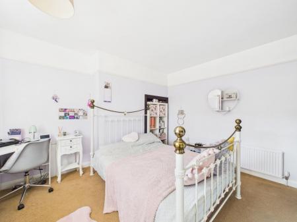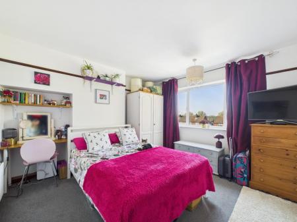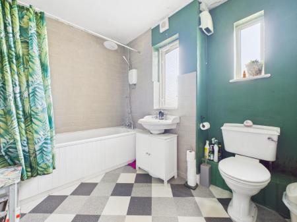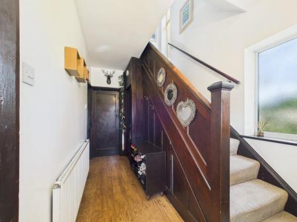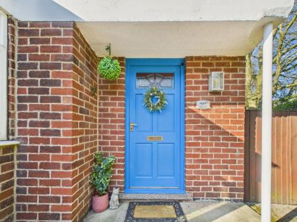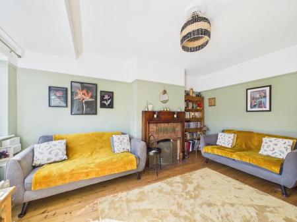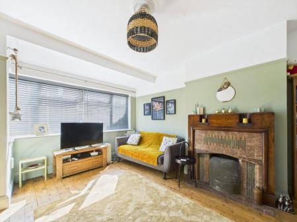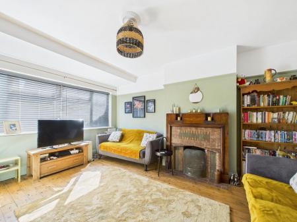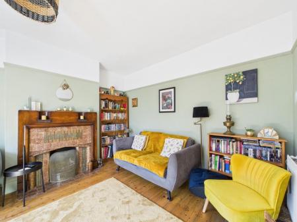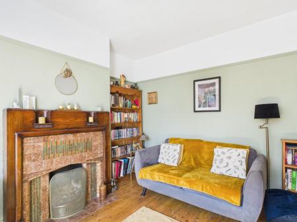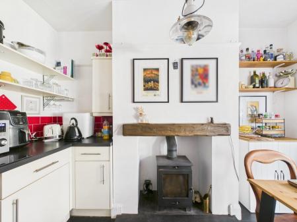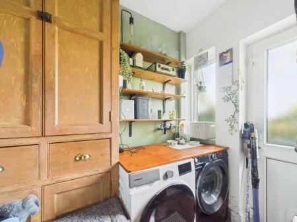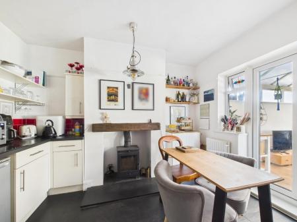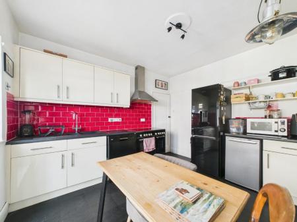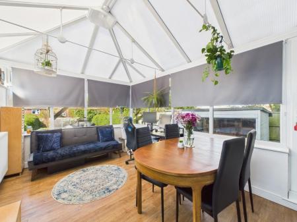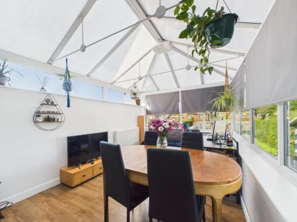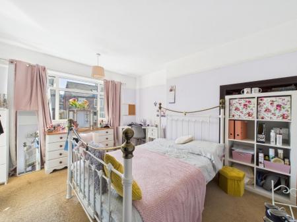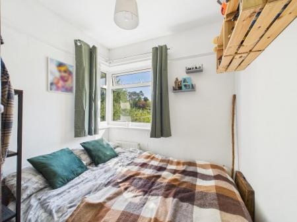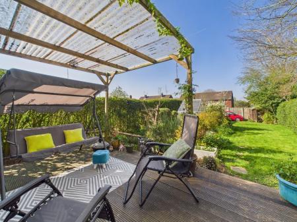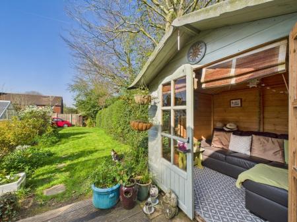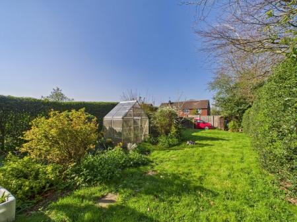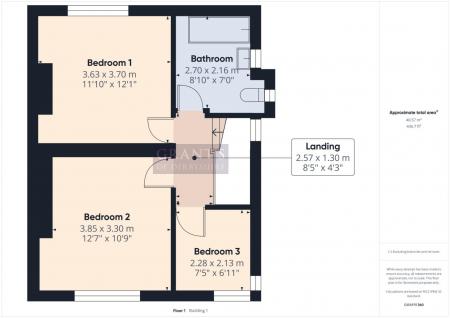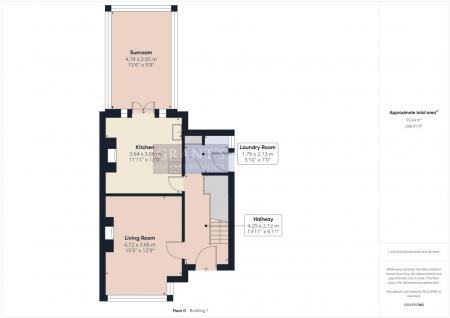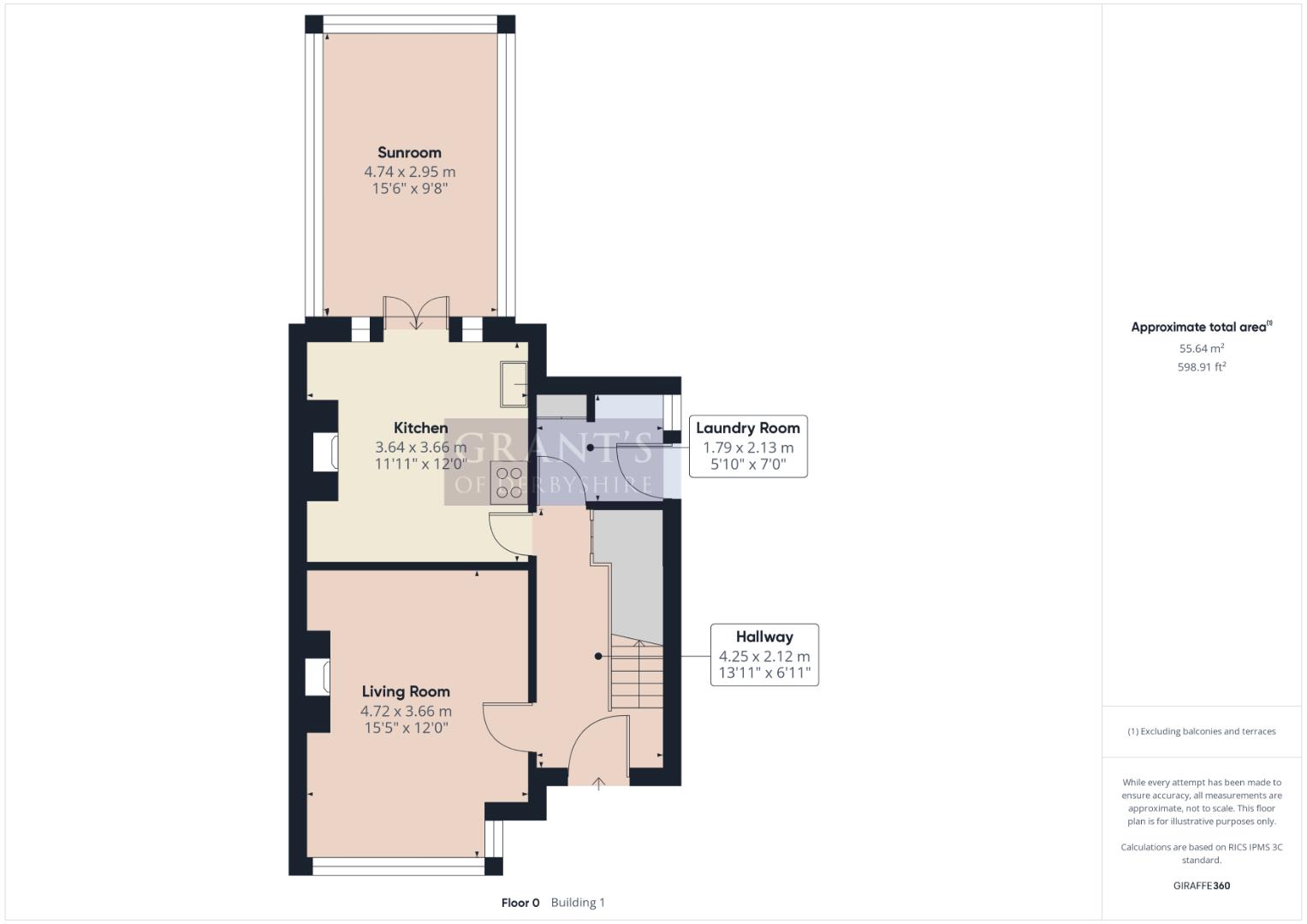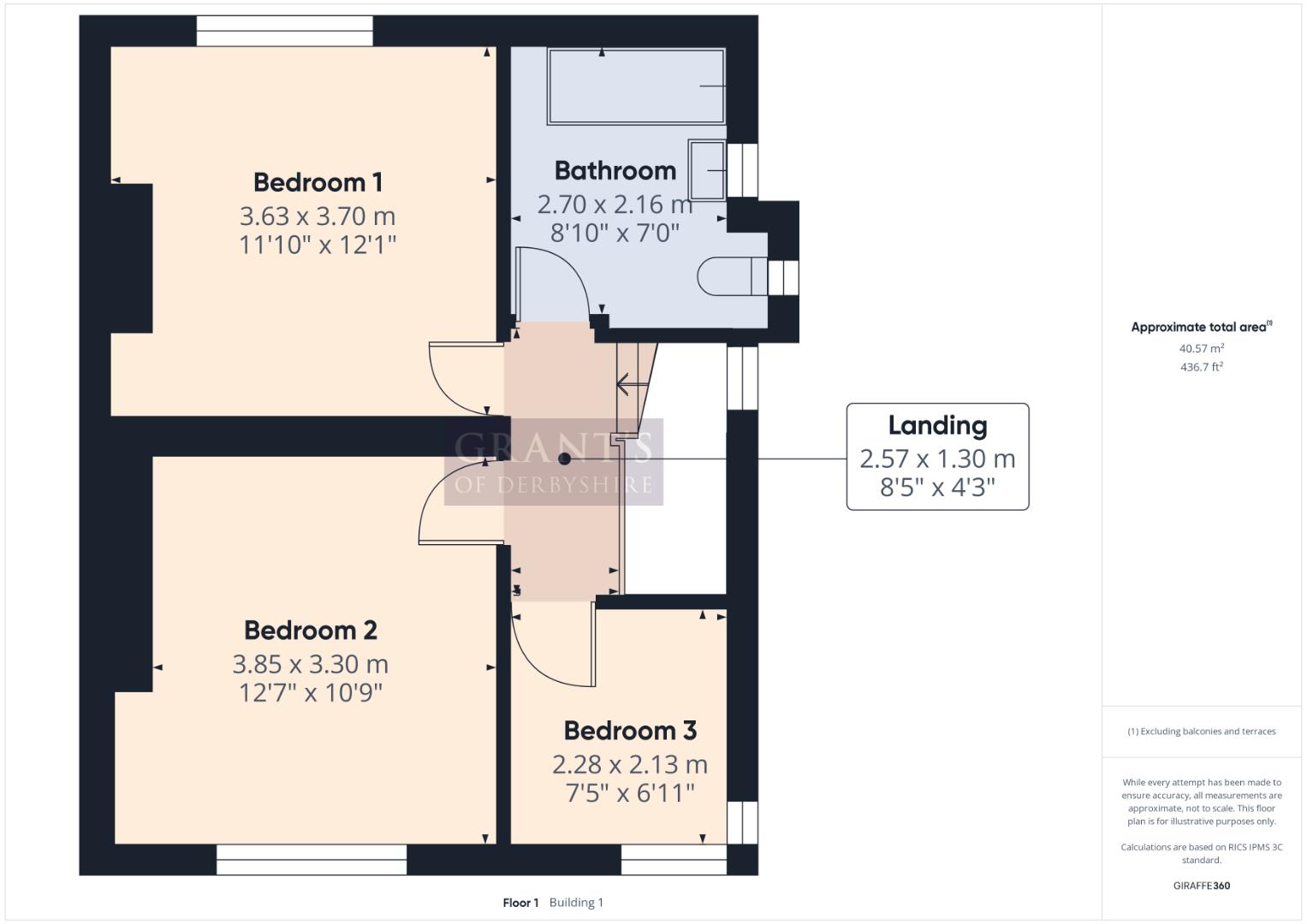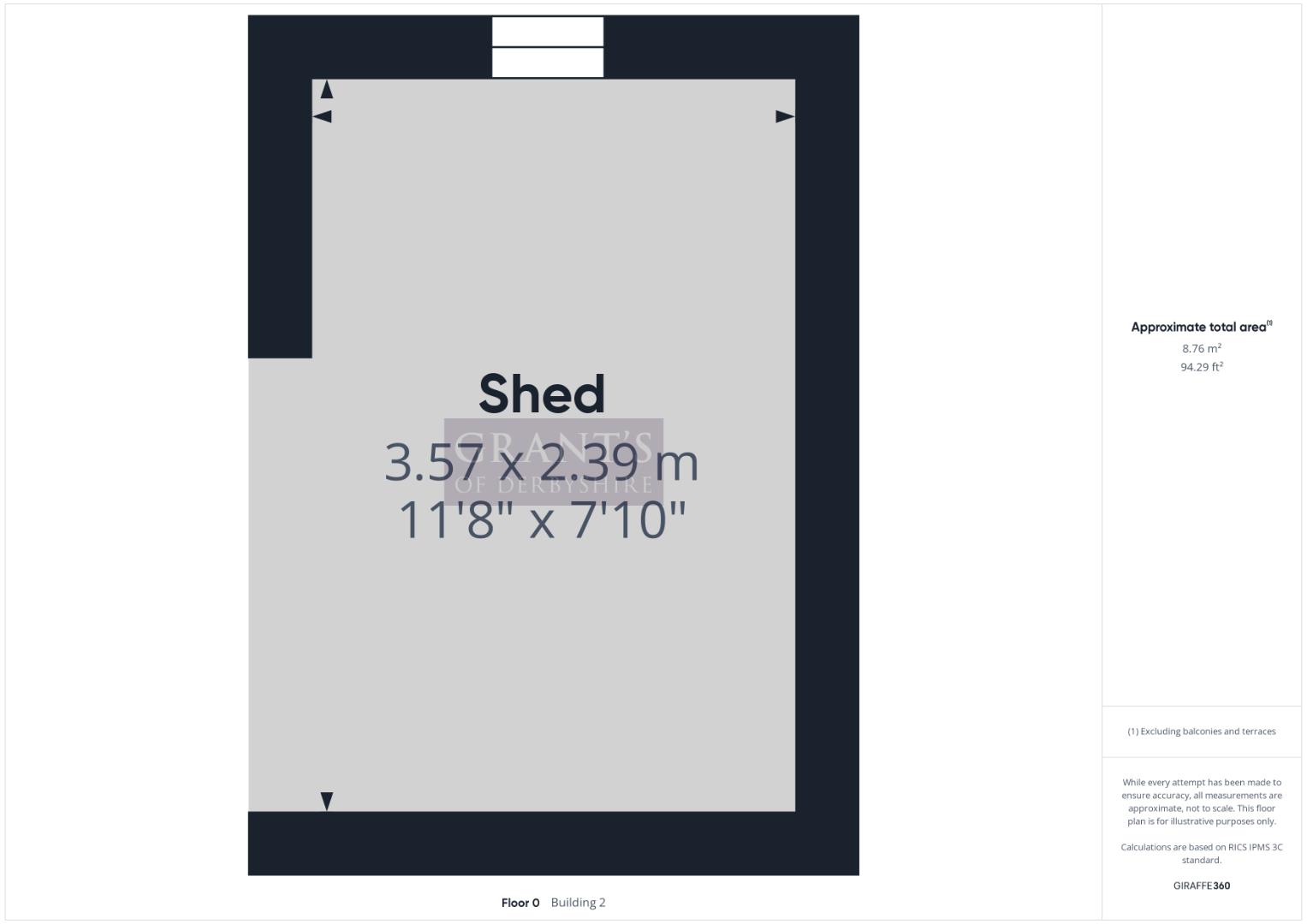- Semi-detached
- Three Bedrooms
- Utility Room
- Sun Room
- Large Rear Garden
- Off-Road Parking For One Vehicle With Potential To Make Further Parking For A Second Vehicle
- EPC Rating Band D
- Video Tour Available
- Popular Location
3 Bedroom Semi-Detached House for sale in Alfreton
Grants of Derbyshire are delighted to present this charming and well-maintained three-bedroom semi-detached home. The property offers modern gas central heating and uPVC double glazing throughout and briefly comprises; spacious entrance hall, living room, kitchen, utility and sun room to the ground floor, then three bedrooms and a family bathroom to the first floor. There's a spacious rear garden with workshop/storage shed and one off-road parking space to the front of the property with potential to make further parking for a second vehicle. More on-road parking can be found to the rear of the property. Viewing highly recommended! Video tour available.
Ground Floor - To the front of the property is an entrance door which opens into the
Entrance Hall - 4.25 x 2.12 (13'11" x 6'11") - This spacious and characterful entrance hall, which has stairs leading to the first floor, and a door leading to the
Living Room - 4.72 x 3.66 (15'5" x 12'0") - This inviting living room boasts an ideal balance of space and character. The standout feature is the stunning fireplace, with a tiled surround and hearth, creating a pleasant focal point. This room also offers plenty of natural light from the large front aspect window.
Utility - 1.79 x 2.13 (5'10" x 6'11") - This practical utility space offers ample space to house essential household appliances, such as a washing machine, tumble dryer, and additional storage. The room also benefits from a convenient side door, providing access to the garden and the front of the property.
Kitchen - 3.64 x 3.66 (11'11" x 12'0") - This lovely kitchen combines modern style with a cozy charm. It features white gloss cabinets, black granite worktops and red tiled splashback, with an inset bowl sink with a mixer tap. The highlight of this space is the beautiful log burner, adding both warmth and character. The room also has lots of natural light due to the french doors to the rear which lead to the
Sun Room - 4.74 x 2.95 (15'6" x 9'8") - The perfect space for entertaining with wooden flooring, a large double radiator and windows to three aspects, flooding this room with natural light. French doors open and provide access to the garden.
First Floor - The stairs from the entrance hall lead to the first floor.
Bedroom 1 - 3.63 x 3.70 (11'10" x 12'1") - This is a large double bedroom, which has a rear aspect window looking out onto the garden and allows plenty of natural light into the room.
Bedroom 2 - 3.85 x 3.30 (12'7" x 10'9") - Another large double bedroom, with a large front aspect window giving the room a light and spacious feel.
Bedroom 3 - 2.28 x 2.13 (7'5" x 6'11") - This room has a front aspect window and could work well as an office space or third bedroom.
Bathroom - 2.70 x 2.16 (8'10" x 7'1") - This generously sized bathroom is to the rear of the home and is fitted with a three piece suite comprising low flush WC, wash hand basin set within a vanity unit and a panelled bath with shower over.
Outside - To the the front of the property is a parking space for one car, and to the rear is further parking. There is a large rear garden with an outdoor storage shed and another cosy snug shed.
Coal Shed - Located at the back of the utility is the coal shed which houses the boiler. There is also oppurtunity to turn this into a functioning downstairs wc.
Outdoor Storage Shed - 3.57 x 2.39 (11'8" x 7'10") - An outdoor storage shed, perfect for a workshop, storage or even a potential office.
Council Tax Information - We are informed by Derbyshire Dales District Council that this home falls within Council Tax Band A which is currently �1532 per annum.
Property Ref: 26215_33820844
Similar Properties
Upper Holloway, Holloway, Matlock
2 Bedroom Cottage | Offers in region of £229,995
This delightful terraced stone cottage enjoys simply breathtaking views across the Derwent Valley and is now available f...
2 Bedroom Semi-Detached House | Offers in region of £229,995
Offered For Sale with No Upward Chain, this beautifully presented two bedroom property has recently undergone full renov...
Dale Road, Matlock Bath, Matlock
2 Bedroom Semi-Detached House | Offers in region of £229,995
We are delighted to offer For Sale, this character cottage which is situated between the towns of Matlock and Matlock Ba...
North Street, Cromford, Matlock
2 Bedroom Cottage | Offers in region of £230,000
We are delighted to bring to market this stunning Grade II listed cottage which is located in the heart of this popular...
Ember Lane, Bonsall, Nr Matlock
2 Bedroom Cottage | Offers in region of £230,000
This charming, stone-built terraced cottage is ideally situated close to the heart of the historic and popular village o...
North End, Wirksworth, Matlock
2 Bedroom Cottage | Offers in region of £232,000
Grant's of Derbyshire are delighted to offer For Sale this Grade II Listed mid-terraced property which is situated at th...

Grant's of Derbyshire (Wirksworth)
6 Market Place, Wirksworth, Derbyshire, DE4 4ET
How much is your home worth?
Use our short form to request a valuation of your property.
Request a Valuation
