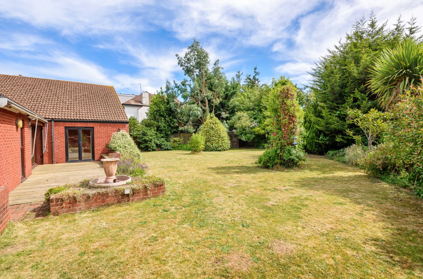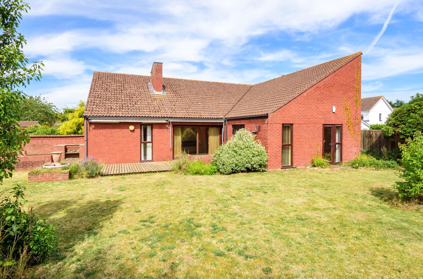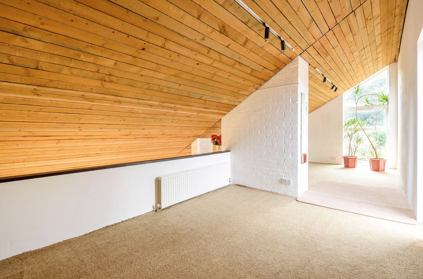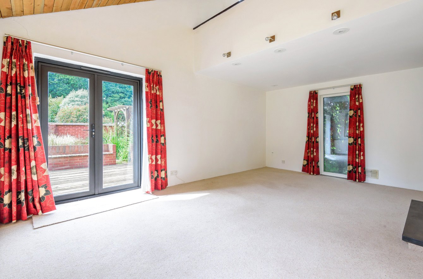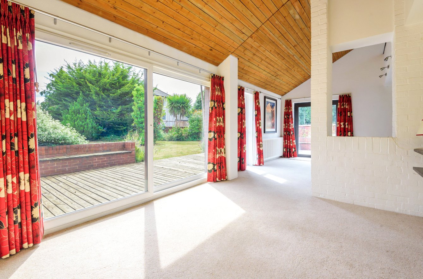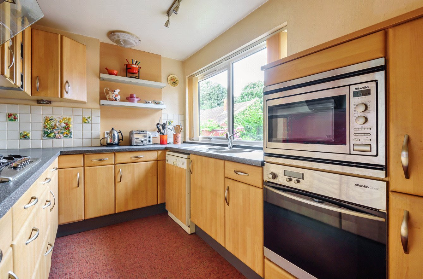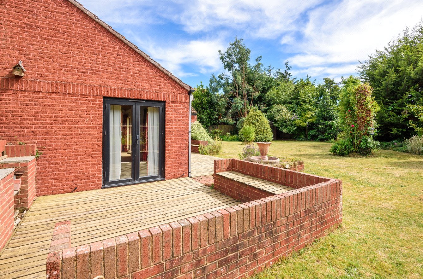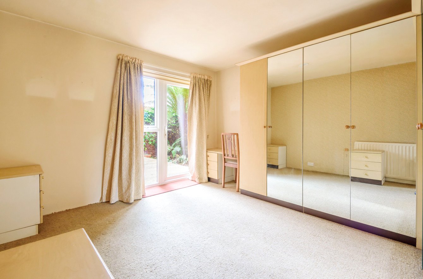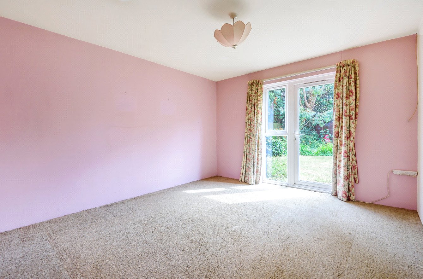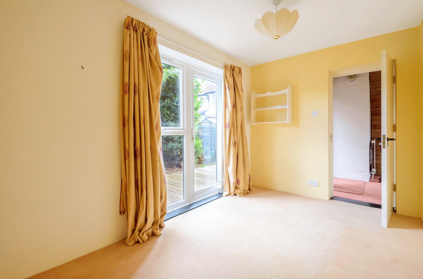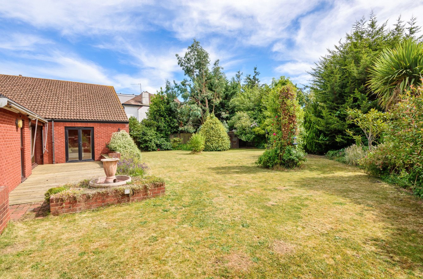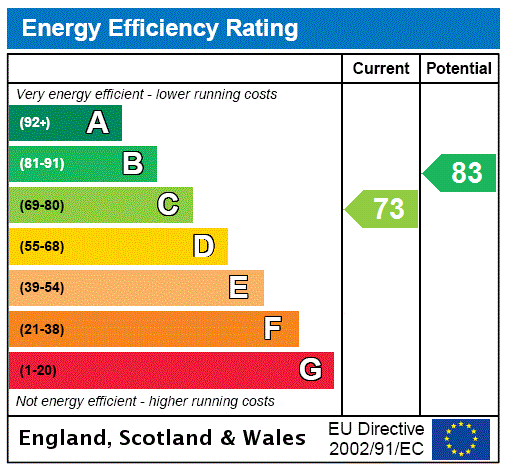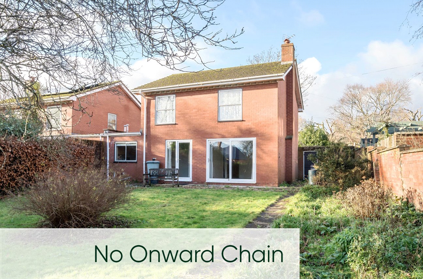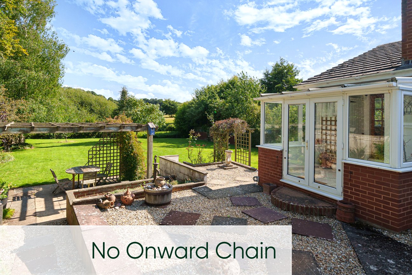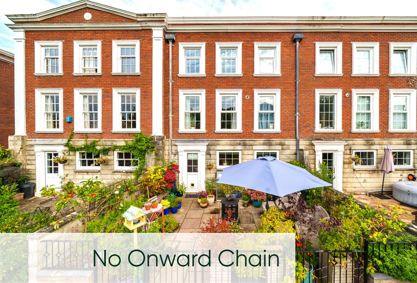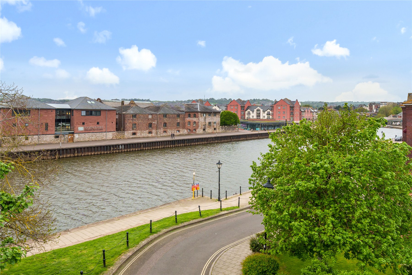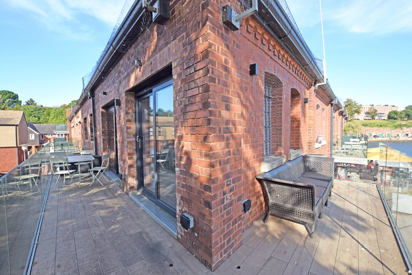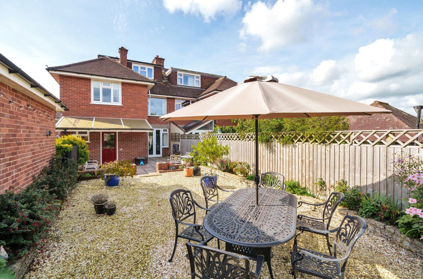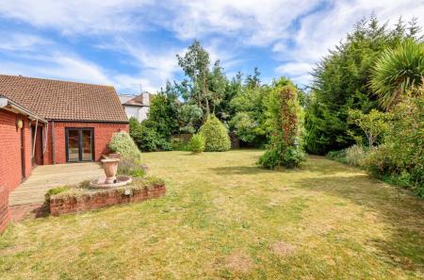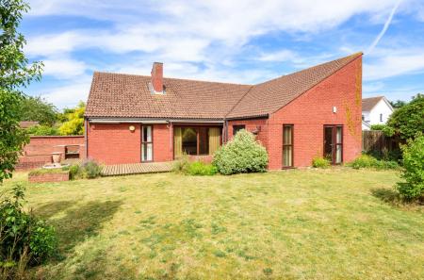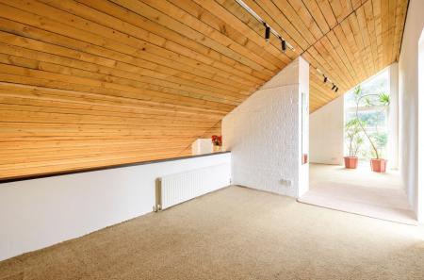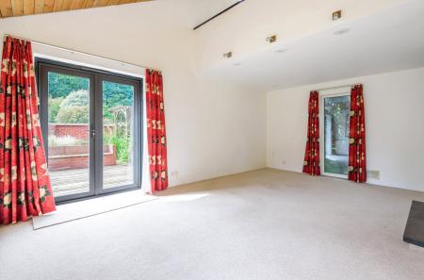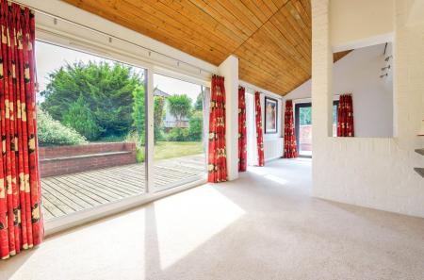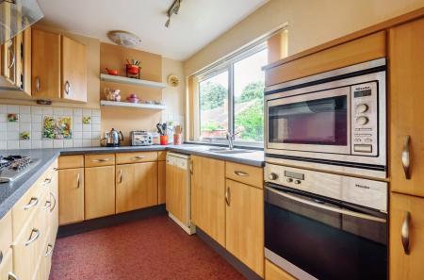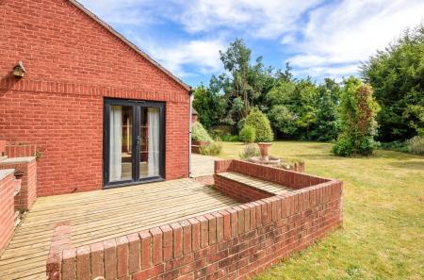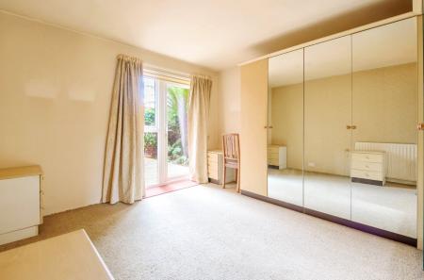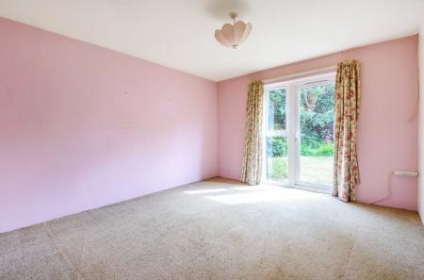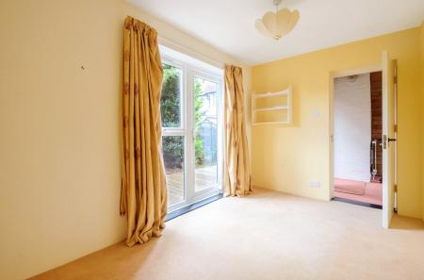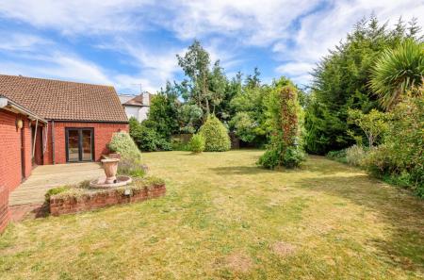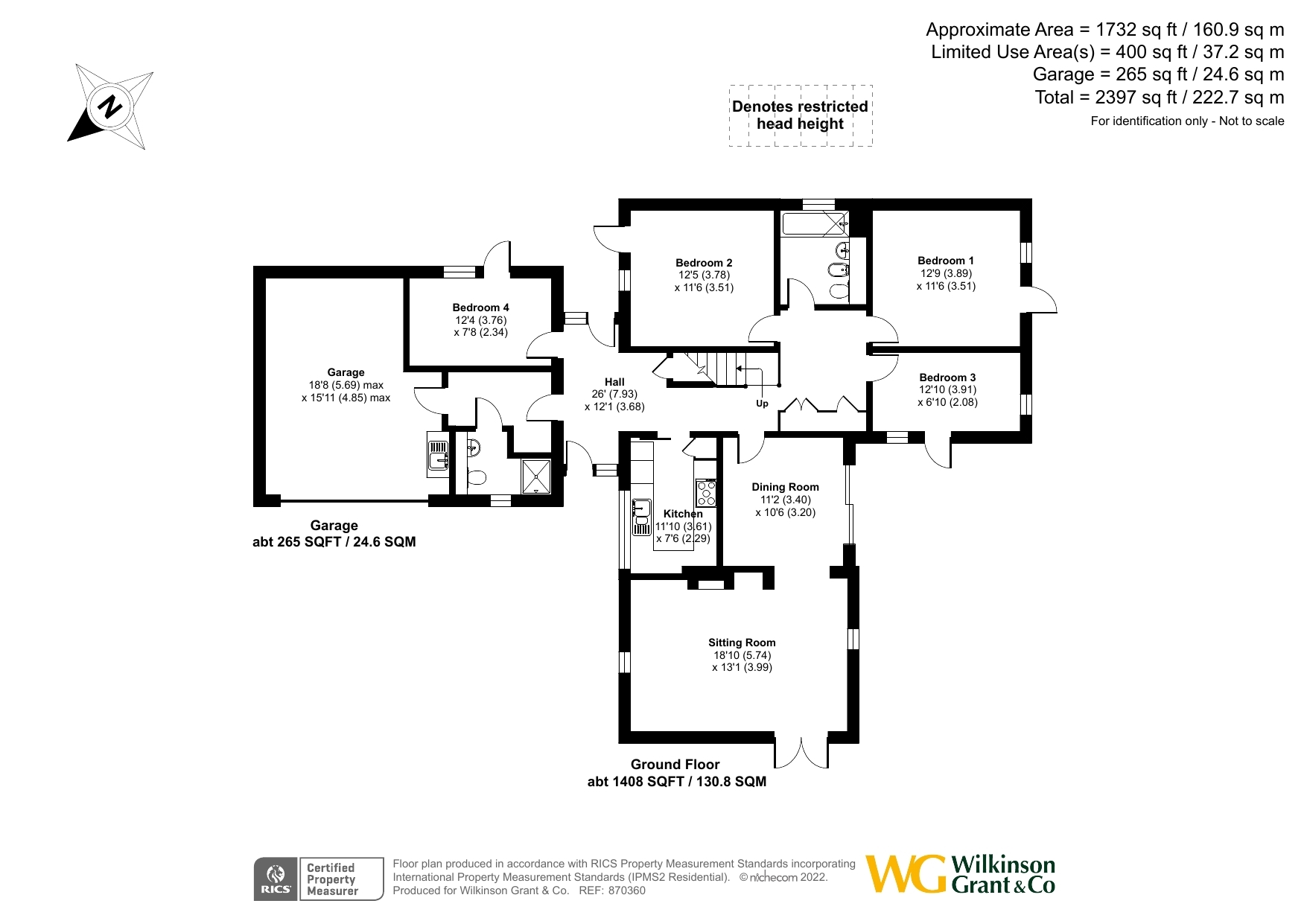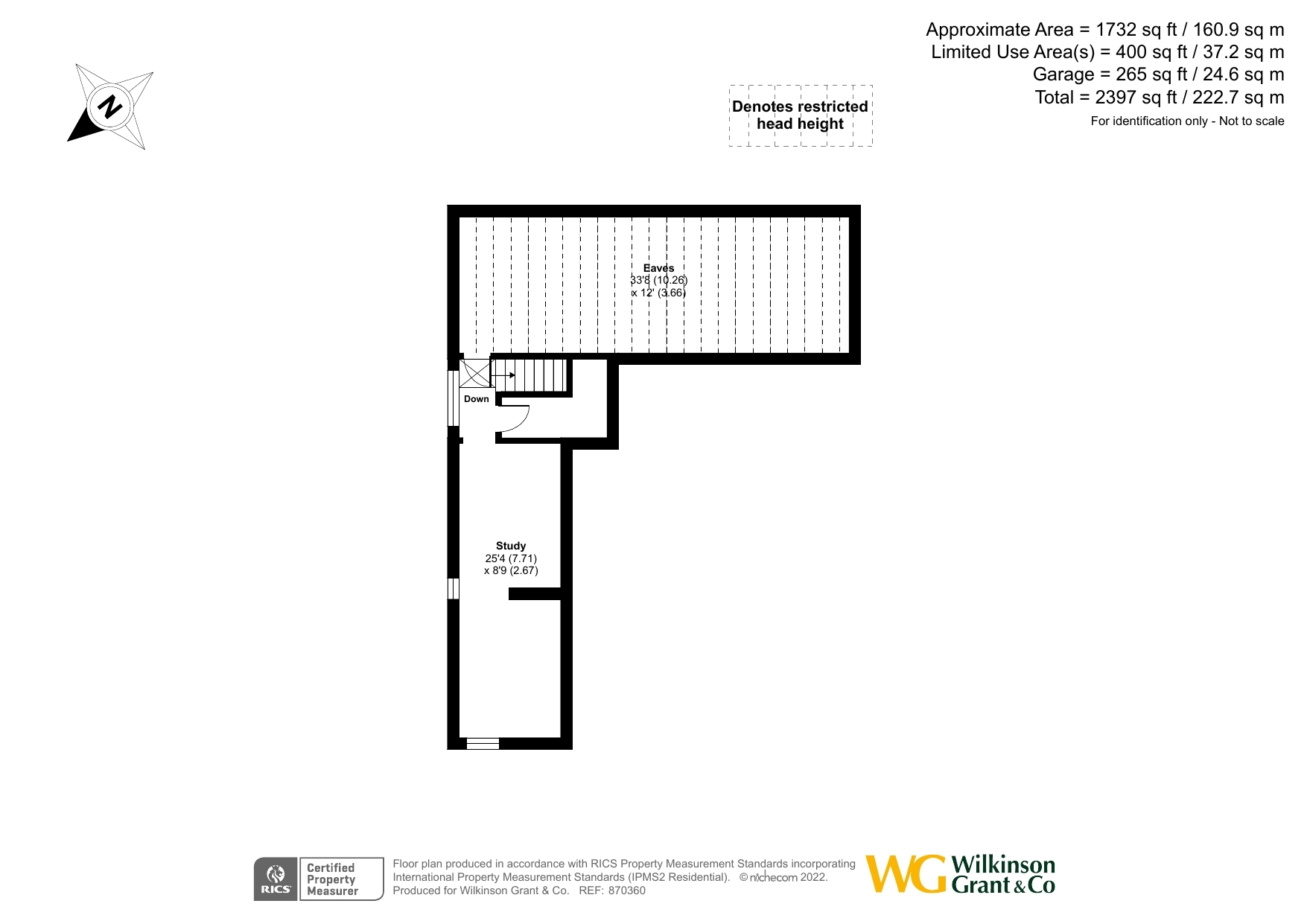4 Bedroom Detached Bungalow for sale in Alphington
Directions
From Exeter City centre proceed via Western Way over Exe Bridges taking the first exit into Alphington Street / Road. Continue on this road until you reach Sainsburys on your left. Stay in the left hand lane as you pass the supermarket turning left into Church Road, Alphington. Fairfax Gardens can be found almost immediately on the left.
What3words: curve.crew.clubs
Situation
Alphington offers good transport links to the city centre, and also the A38 and M5. Within Alphington there is a good primary school, church, village shop, pharmacy and Ide Lane Surgery also nearby. Sainsburys is just around the corner whilst West Exe secondary School is also nearby. Exeter City centre is within 3 miles with a wide range of amenities, an excellent choice of private and state schools together with a red brick University and expanding College. The City affords excellent sports and leisure facilities being situated on the River and offering a selection of cinemas, a museum, Cathedral, football, rugby and leisure centres. There are two mainline railway stations in the City providing regular services to London (Paddington and Waterloo) and an airport. From Exeter, there is also easy access to the beautiful Devon countryside, including the Dartmoor National Park.
Description
*GUIDE PRICE £500,000 - £550,000*
This light, spacious bungalow is one of just four properties in Fairfax Gardens. Built on a level plot with beautiful, easy to maintain garden, mainly laid to lawn, with south-west aspect. The property also has a generous sized garage with off-road parking. Inside, the spacious accommodation is primarily on one level, with a sizable mezzanine, that is currently used as a study, and is ideal for those working from home. The property has wonderful, light open plan living areas and four good-sized bedrooms. A fantastic opportunity to acquire this property offered to the market with no onward chain.
. Obscure glazed front door with side panel to:
RECEPTION HALL Stairs rising to the first floor with under stairs storage cupboard. Double glazed door providing access to rear decked garden. Panelled ceiling with inset spotlights. Built-in storage cupboard with shelving. Hot water and central heating controls. Two radiators.
INNER HALL Coat storage. Full length storage cupboards with shelving. Internal door to garage.
SHOWER ROOM Comprising a tiled shower cubicle with a Pharo shower. Wash hand basin and low level WC. Display shelf and double glazed window. Heated towel rail.
SITTING/DINING ROOM 18'10" x 13'1" (5.74m x 4m). The bright triple aspect sitting room has double glazed doors and windows opening onto gardens. Radiators. Recess shelving. Brick chimney breast with fitted gas fire. Panelled ceiling. Wall lights. Open plan to:
DINING ROOM 11'2" x 10'6" (3.4m x 3.2m). Double glazed patio doors leading onto rear garden and decking. Radiator. Shelving.
KITCHEN 11'10" x 7'6" (3.6m x 2.29m). Comprising a matching range of base cupboards. Drawers and wall units. Stainless steel one and a half bowl sink unit with work surfaces and tiled surround. Miele electric oven and dishwasher. Fitted microwave and Neff four ring gas hob with Miele extractor hood above. Integrated fridge and freezer. Double glazed window.
BEDROOM ONE 12'9" x 11'6" (3.89m x 3.5m). Fitted with a range of wardrobes and dressing table with drawers. UPVC double glazed door and window opening on to rear deck. Bedside cabinets. Radiator.
BEDROOM TWO 12'5" x 11'6" (3.78m x 3.5m). UPVC double glazed window and door opening onto lawned garden. Radiator.
BEDROOM THREE 12'10" x 6'10" (3.9m x 2.08m). Double glazed doors opening onto rear garden and decking. Radiator. Double glazed window.
BEDROOM FOUR 12'4" x 7'8" (3.76m x 2.34m). Double glazed door and window opening onto the rear decked area
BATHROOM Comprising a white suite with panel bath with shower. Rail and curtain. Wash and basin, bidet. Low level WC. Heated towel rail. Eye level wall mounted cupboards. UPVC double glazed window. Extractor.
First floor Storage cupboard housing hot water tank and additional roof space with extensive storage facility and housing valiant gas boiler.
MEZZANINE 33'8" x 12' (10.26m x 3.66m). Light and spacious mezzanine with wood panelled ceilings. Spotlights. Double glazed window and two radiators. An ideal space for those intended to work from home.
OUTSIDE A driveway provides parking for two cars in front of the garage. To the front of the property there is a small, well-stocked garden with a variety of trees, flowers and shrubs. Brick paved path to the entrance. A driveway provides parking for two cars in front of the garage. To the front of the property there is a small, well stocked garden with a variety of trees, flowers, and shrubs. Brick paved path to the entrance. A real feature of the property are the extensive level lawns to the side of the property with established shrubs, flowers, and tree borders with a brick wall surround. There are two timber decked areas adjoining the rear garden providing ideal spaces for dining out.
To the rear is a greenhouse, timber shed, water tap and a smaller timber decked area adjoining bedroom four.
GARAGE 18'8" x 15'11" (5.7m x 4.85m). Larger than an average garage with an electric up and over door. Power & lighting. Overhead storage. Gas meter. Mains switch. Sink unit with cupboard below and plumbing for washing machine.
50.704533 -3.536703
Important information
This is a Freehold property.
Property Ref: sou_SOU100199
Similar Properties
3 Bedroom Detached House | Guide Price £500,000
A SPACIOUS DETACHED HOUSE requiring modernisation less than HALF A MILE from the CITY CENTRE offering 3/4 bedrooms, a la...
Days-Pottles Lane, Exminster, Exeter
3 Bedroom Bungalow | Guide Price £500,000
MOTIVATED SELLERSINDIVIDUAL MODERN bungalow set in AROUND HALF AN ACRE of SOUTHERLY ASPECT GARDENS backing on to OPEN FI...
3 Bedroom Terraced House | Guide Price £495,000
An attractive Georgian-style modern 3 BEDROOM townhouse in a quiet location close to CITY CENTRE, ST DAVID'S STATION & E...
3 Bedroom End of Terrace House | Guide Price £540,000
VERY WELL-PRESENTED 2011-BUILT period style END TERRACED HOUSE overlooking the RIVER EXE just yards from the city’s HIST...
2 Bedroom Flat | Guide Price £550,000
**RIVER VIEWS**WATERSIDE APARTMENT converted from a former warehouse on EXETER'S HISTORIC QUAYSIDE. Set over two floors,...
5 Bedroom Semi-Detached House | Guide Price £550,000
***COMMITTED SELLER***A HIGHLY SOUGHT AFTER and SUBSTANTIAL family home built by WAKEHAM and TUCKER. This fabulous 1700S...

Wilkinson Grant & Co (Exeter)
Castle Street, Southernhay West, Exeter, Devon, EX4 3PT
How much is your home worth?
Use our short form to request a valuation of your property.
Request a Valuation
