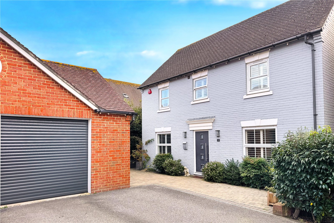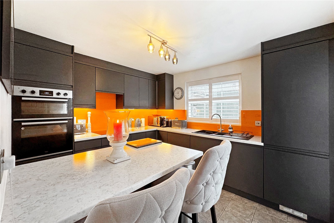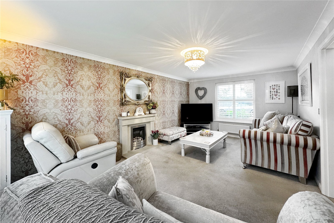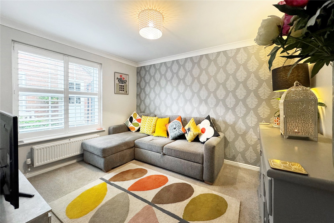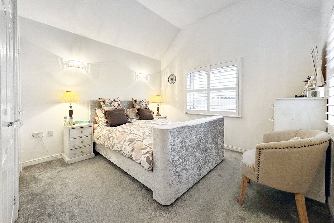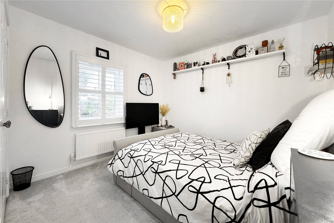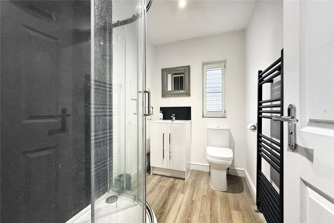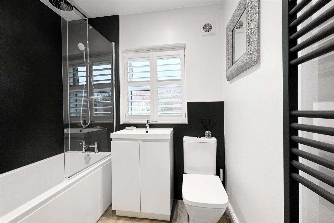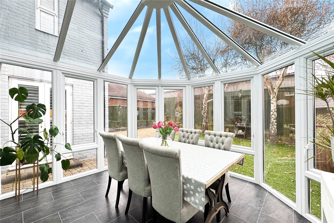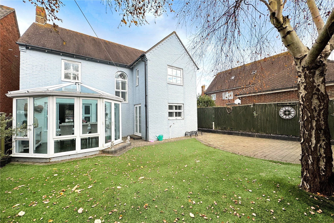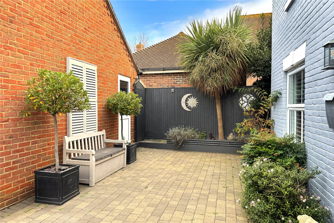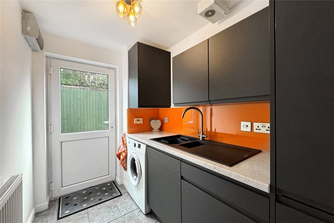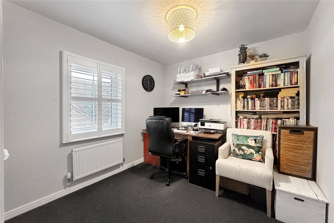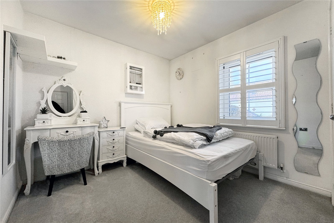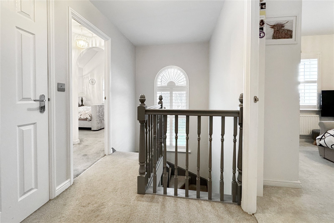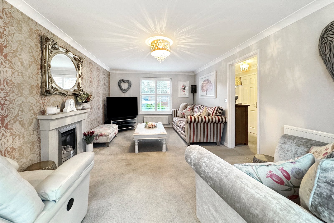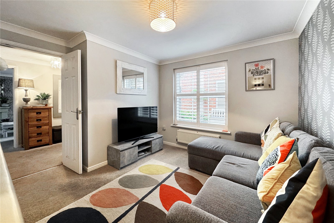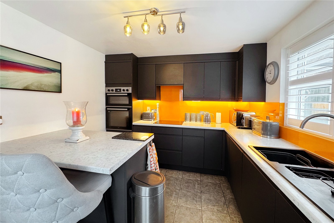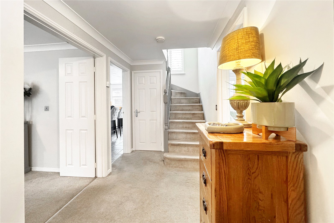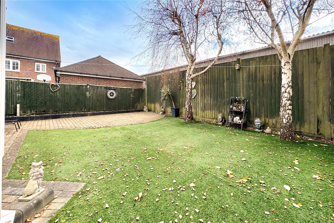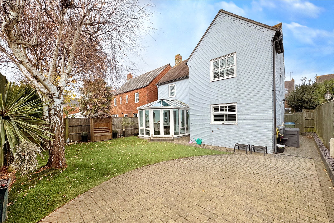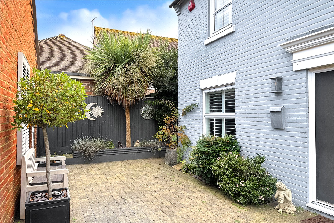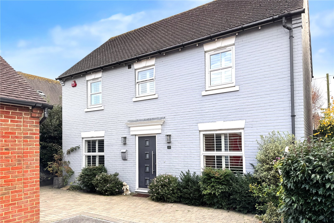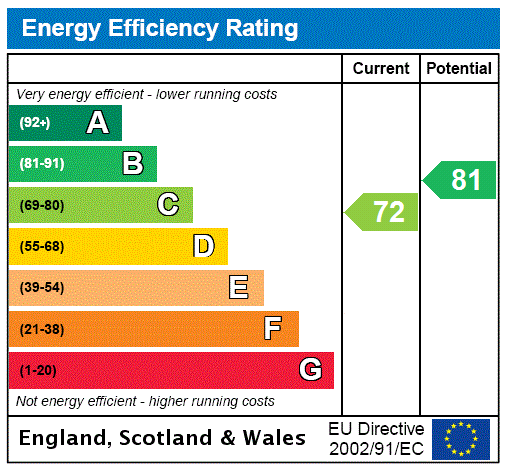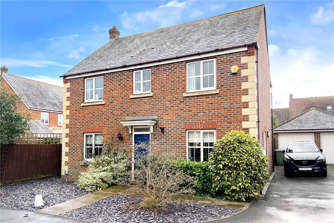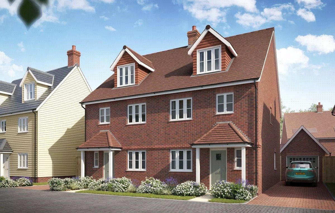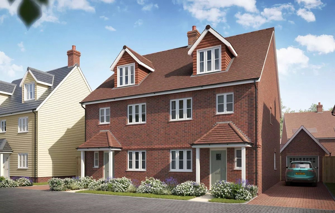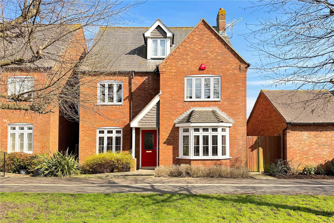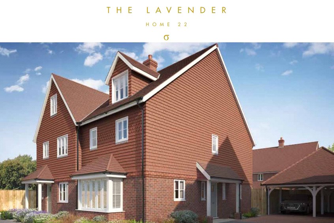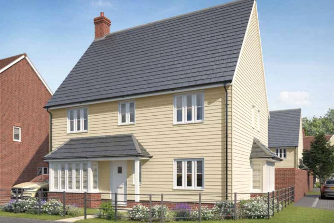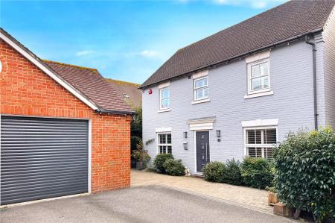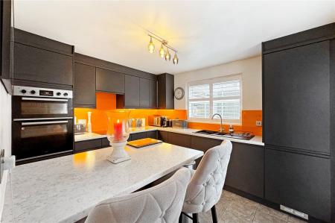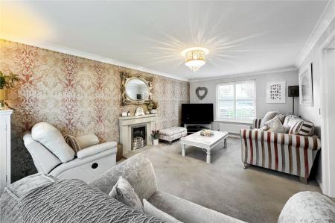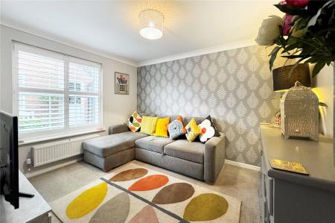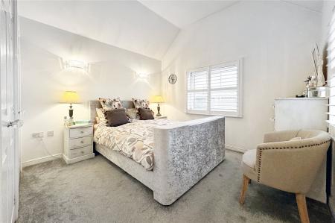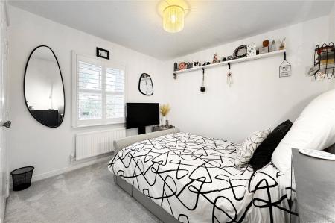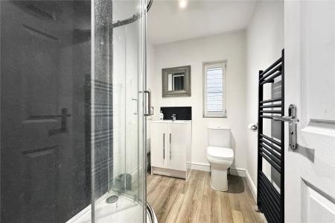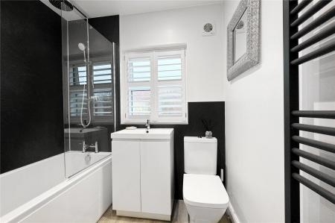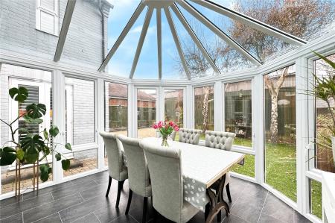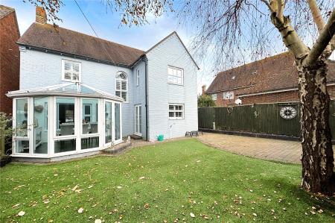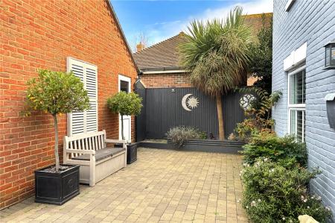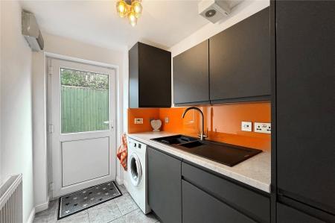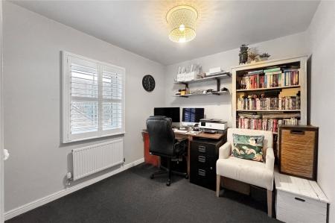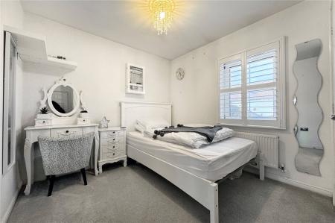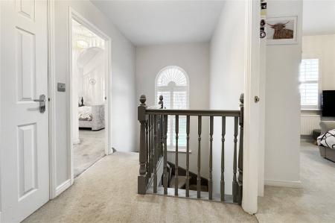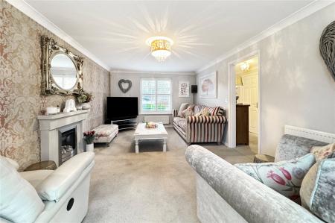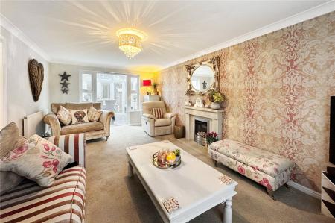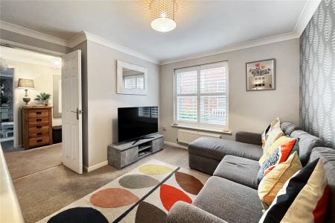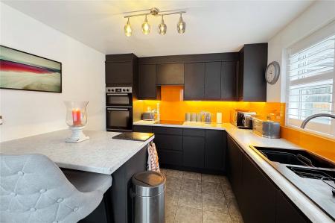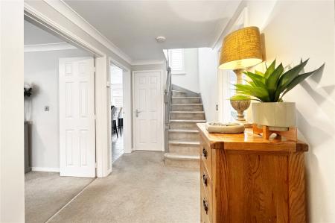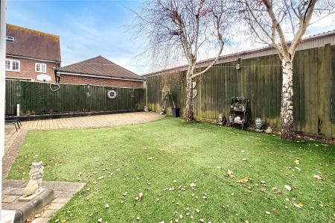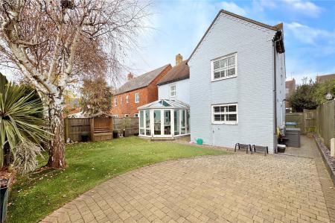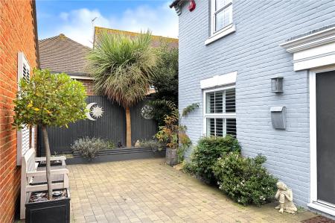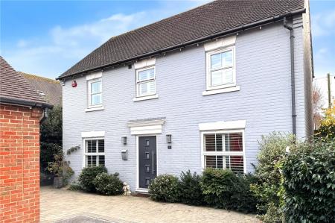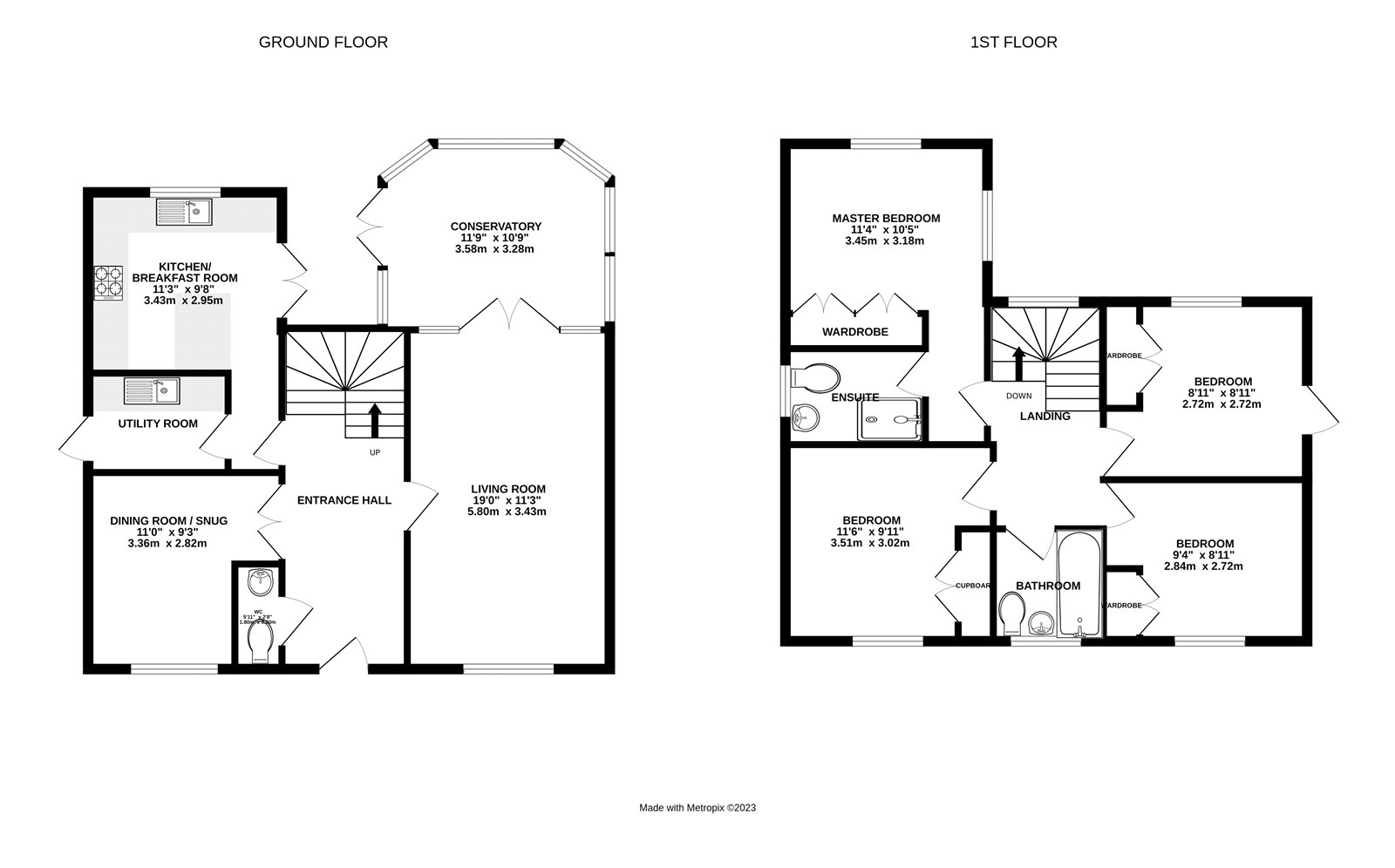- Impressive, Detached Family Home
- Master Bedroom with En-suite
- Three Further Double Bedrooms
- Spacious Living Room & Separate Dining Room
- Stylish Refitted Kitchen & Utility Room
- Conservatory and South Facing Garden
- Larger Than Average Garage & Driveway
- Energy Efficiency Rating C
4 Bedroom Detached House for sale in Angmering
This stylish FOUR BEDROOM detached family home showcases modern and contemporary living throughout, boasting a NEWLY REFITTED KITCHEN & UTILITY ROOM, a landscaped and low maintenance SOUTH FACING garden and a superb master bedroom with an en suite shower room! There are two reception rooms on the ground floor, and the main family bathroom has also been refitted. Privately situated in a secluded cul-de-sac in Angmering there is also off road parking and a garage to the front.
This beautifully presented family home is situated on the popular, modern development 'Bramley Green' in Angmering village and is privately hidden away within this secluded cul-de-sac.
A generous ground floor benefits from a dual aspect living room which leads through to the conservatory to the rear which provides additional dining or entertaining space. There is also a separate dining room/snug/media room on the ground floor and an absolutely 'show-stopper' fully refitted kitchen and matching utility room.
The master bedroom upstairs benefits from fitted wardrobes and boasts a stylish ensuite shower room, and the additional three bedrooms also benefit from fitted wardrobes and the main bathroom with overhead shower has also been refitted. The south facing rear garden is very low maintenance, and there is a small courtyard seating area to the front of the property as well as a driveway and garage.
Entrance Hall14'9" x 4'1" (4.5m x 1.24m).
Lounge19' x 11'3" (5.8m x 3.43m).
Dining Room/Snug11' x 9'3" (3.35m x 2.82m).
Conservatory11'9" x 10'9" (3.58m x 3.28m).
Cloakroom5'9" x 3' (1.75m x 0.91m).
Kitchen11'3" x 9'8" (3.43m x 2.95m).
Master Bedroom11'4" x 10'5" (3.45m x 3.18m).
En Suite7'9" x 5'3" (2.36m x 1.6m).
Bedroom Two11'6" x 8'11" (3.5m x 2.72m).
Bedroom Three11'6" x 8'10" (3.5m x 2.7m).
Bedroom Four11'6" x 9'11" (3.5m x 3.02m).
Family Bathroom6'9" x 5'6" (2.06m x 1.68m).
Garage..
Important information
This is a Freehold property.
Property Ref: 59426_ANG160051
Similar Properties
Windmill Close, Bramley Green, Angmering, BN16
4 Bedroom Detached House | Offers Over £575,000
This impressive FOUR BEDROOM detached home is nicely situated in a quiet cul-de-sac on this modern development in Angmer...
PLOT 20 - THE HAYFIELD, Mayflower Meadow, Roundstone Lane, BN16
4 Bedroom Semi-Detached House | £575,000
60% NOW RESERVED! PART EXCHANGE IS NOW AVAILABLE! We are delighted to welcome you to 'Mayflower Meadow', an exclusive lu...
PLOT 2 - THE HAYFIELD, Mayflower Meadow, Roundstone Lane, BN16
4 Bedroom Semi-Detached House | £575,000
60% NOW RESERVED! PART EXCHANGE IS NOW AVAILABLE! We are delighted to welcome you to 'Mayflower Meadow', an exclusive lu...
Rowan Way, Angmering, West Sussex, West Sussex, BN16
4 Bedroom Detached House | Offers Over £600,000
This fantastic DETACHED FAMILY HOME on Bramley Green boasts SPACIOUS AND FLEXIBLE living in absolute abundance! Perfectl...
PLOT 22 - THE LAVENDER, Mayflower Meadow, Roundstone Lane, BN16
4 Bedroom Semi-Detached House | £610,000
*PX NOW AVAILABLE! RESERVE NOW AND SAVE UP TO £50,000!* We are delighted to welcome you to 'Mayflower Meadow', an exclus...
PLOT 28 - THE LILLY, Mayflower Meadow, Roundstone Lane, BN16
4 Bedroom Detached House | £625,000
*PX NOW AVAILABLE & SHOW HOME IS OPEN!* We are delighted to welcome you to 'Mayflower Meadow', an exclusive luxury devel...
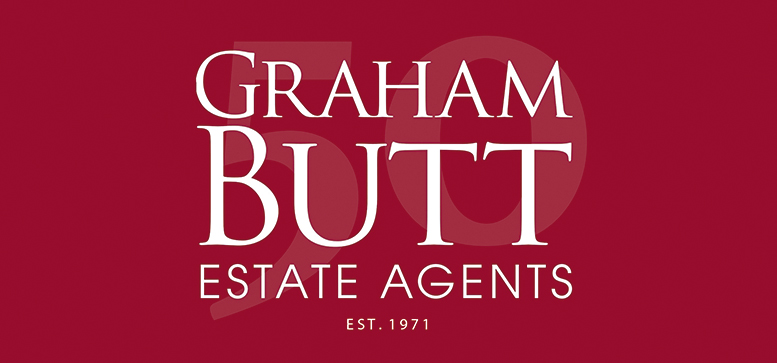
Graham Butt Estate Agents (Angmering)
Square, Angmering, West Sussex, BN16 4EA
How much is your home worth?
Use our short form to request a valuation of your property.
Request a Valuation
