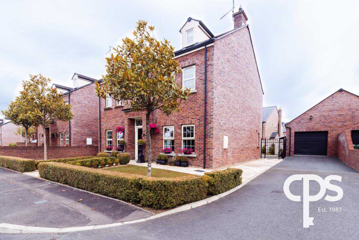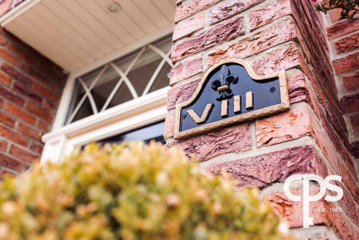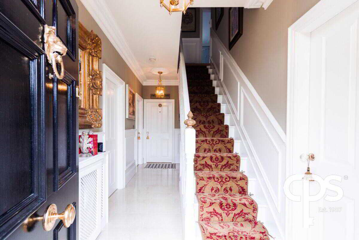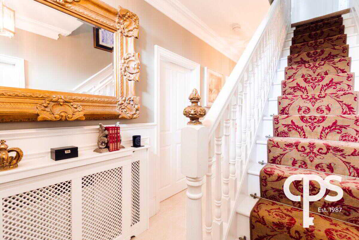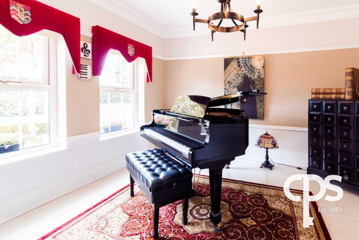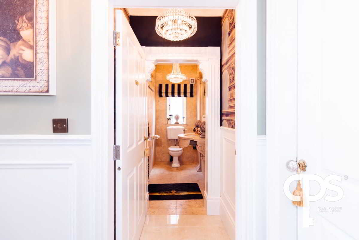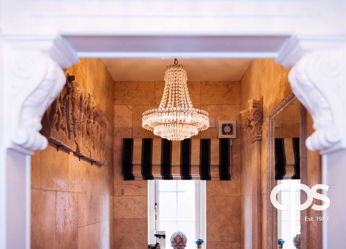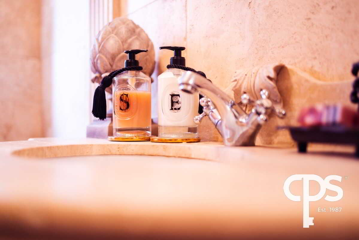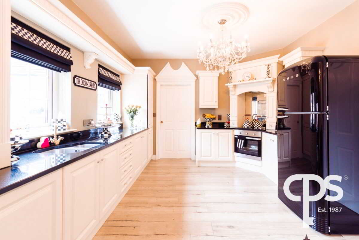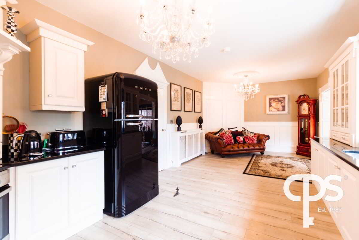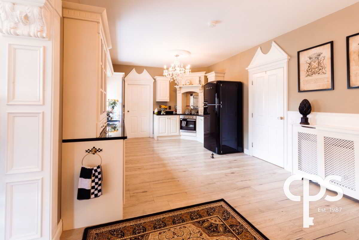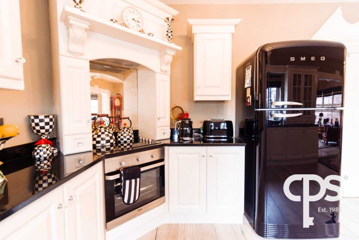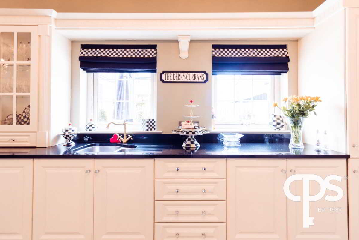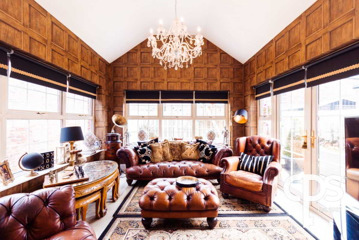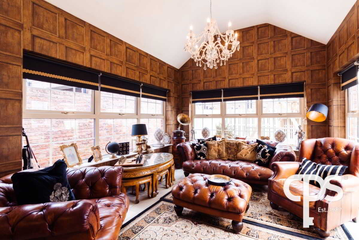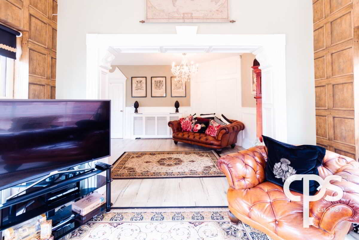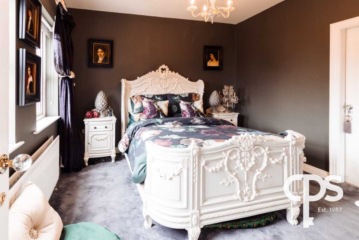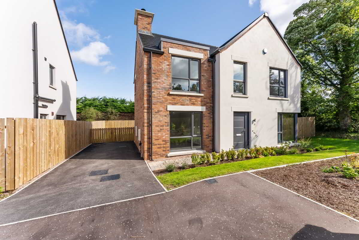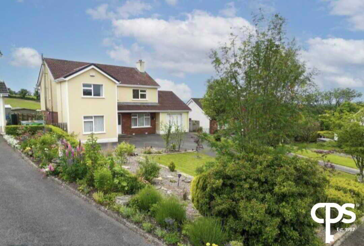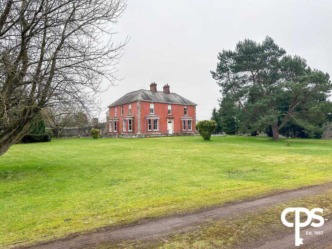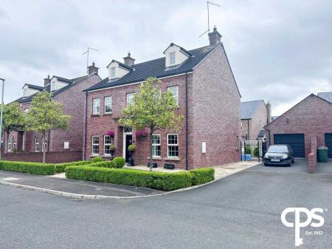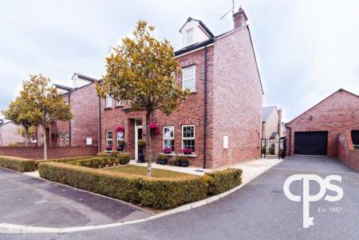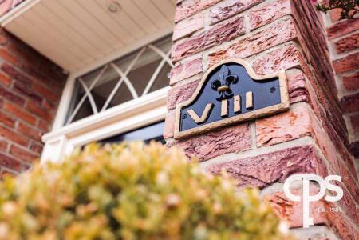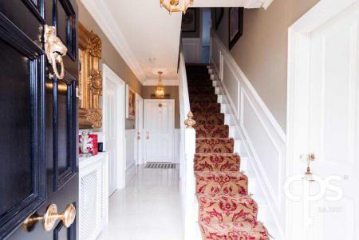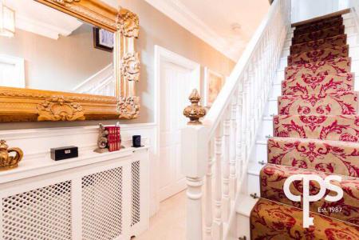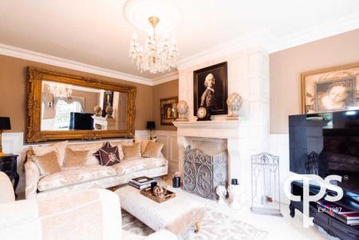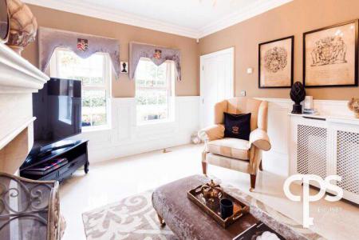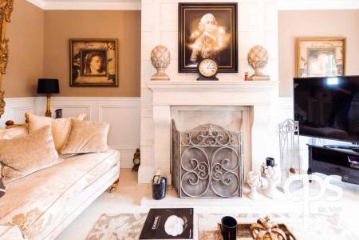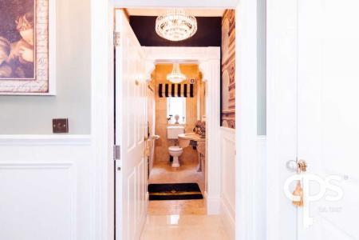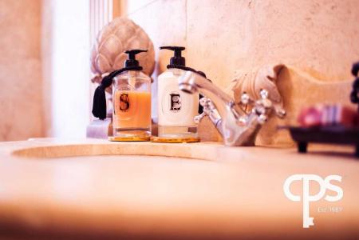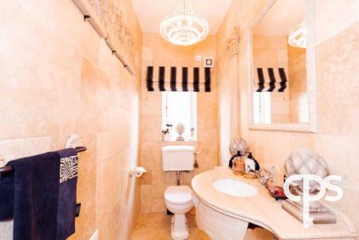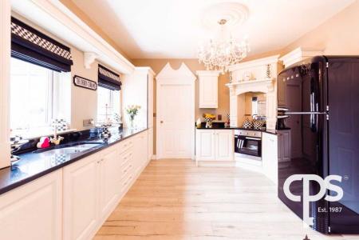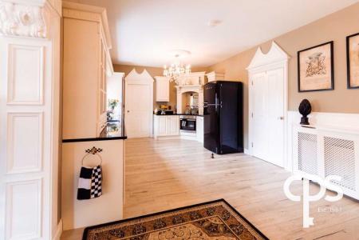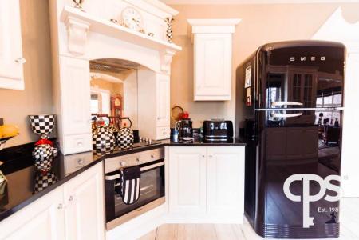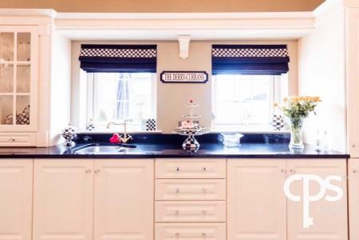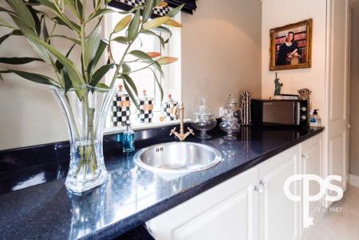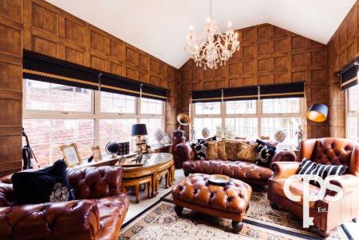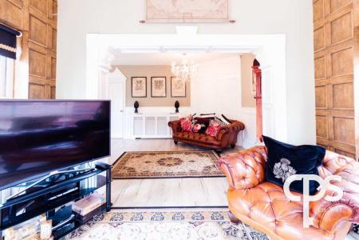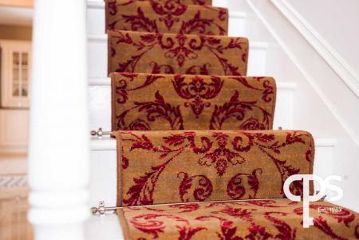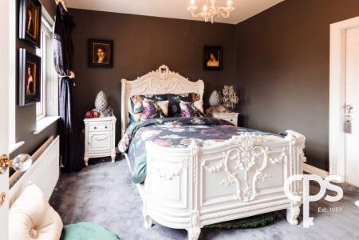6 Bedroom Detached House for sale in Armagh
CPS are pleased to welcome to the open market this truly exceptional bespoke detached family home is situated in an exclusive leafy Avenue / Cul-de-Sac in one of Armagh's most sought after residential locations that is Limestone Square. It boasts an impressive grand entrance complete with a Butler’s doorbell. The property has been sympathetically renovated to reflect its Georgian style. It is extremely convenient to a host of amenities in the surrounding Armagh area including shops and schools.
The property offers quite superb well-proportioned accommodation finished to the very highest specification throughout. This stunning family detached home has been designed to blend in with its surroundings with no expense spared.
The internal accommodation briefly comprises of 2 generous lounges along with a magnificent roman styled downstairs toilet, open plan kitchen to dining leading into a generous spacious sun-room. It also boasts a utility room on the ground floor.
In addition, over the second and third floors, there are six generous bedrooms, two with en-suite including a master suite with dressing room
The internal accommodation is perfectly complemented by the delightful private enclosed rear garden with driveway parking that can accommodate multiple cars and integral garage.
Rarely does this opportunity arise to purchase such an exquisite family home of this magnitude on the Rock Road with so much to offer in the way of location, accommodation and specification, thus early attention is necessary so as to avoid disappointment or simply to appreciate it in its entirety.
Accommodation
Living room - 5.15m x 3.55m
Large living space with multi fuel stove and limestone surrounds. Marble tiled flooring. TV & Electrical points.
Sitting Room - 3.85m x 3.55m
Large living space with marble flooring. TV & Electrical points.
Kitchen/ Dining area - 7.65m x 3.55m
Large kitchen with high and low units with fitted stainless steel sink and granite worktop. Integrated appliances such as electric cooker with overhead extractor fan and room for a stand alone fridge freezer. Open planned access to sun room.
Sun Room - 3.96m x 3.46m
Large living space with TV & Electrical points to offer access to rear garden through double patio doors.
Utility Room - 3.70m x 1.56m
Fitted high and low units with granite worktop, stainless steel sink and plumbed for washing machine. Door to rear.
Downstairs WC - 3.55m x 1.17m
This is a very unique toilet to offer a two piece suite comprising of WC and wash hand basin which is Italian marble. Ceramic tiled flooring throughout.
1st Floor
Bedroom 1 Master - 3.57m x 3.52m
Large double bedroom with carpeted flooring, TV/ Electrical points with access to a three piece en-suite comprising of WC, wash hand basin and shower, with tiled flooring. Further access into a walk-in wardrobe with carpet flooring.
Bedroom 2 - 4.16m x 3.57m
Large double bedroom with ample wardrobe space. Carpet flooring, TV and electrical points.
Bedroom 3 - 3.56m x 2.62m
Large double bedroom with ample wardrobe space. Carpet flooring, TV and electrical points.
Bedroom 4 - 5.34m x 3.56m
Large double bedroom with ample wardrobe space. Carpet flooring, TV and electrical points.
2nd Floor
Bedroom 5 - 5.34m x 3.58m
Large double bedroom with carpet flooring. TV & Electrical points.
Bedroom 6 - 3.55m x 1.50m
Large double bedroom with carpet flooring. TV & Electrical points.
Main Bathroom - 3.57m x 2.92m
Modern four piece suite comprising of WC, wash hand basin, bath tub and a large corner power shower. Ceramic tiled flooring and partly tiled walls. Towel radiator.
Bathroom 3 - 3.15m x 1.67m
Modern two piece suite comprising of WC and wash hand basin.
Outside
This property benefits from off street private parking. Front garden laid in lawn with surrounding landscaped shrubs The rear garden is laid in lawn and fully enclosed, with a patio area. Block detached garage also included to the side of the property.
Detached Garage - 5.98m x 3.31m
Important information
This is a Freehold property.
Property Ref: 11122681_762797
Similar Properties
5 Bedroom Detached House | £315,000
The Georgia With Garden Room, Woodford Villas, Armagh, Woodford Villas, Armagh
4 Bedroom Detached House | £290,000
15 Rathview Park, Lisbellaw, Enniskillen
4 Bedroom Detached House | £285,000
5 Bedroom Detached House | £340,000
Chantry House, 9 Dukes Lane, Armagh
3 Bedroom Detached House | £340,000
Westport House, Middletown, Armagh
5 Bedroom Detached House | £350,000
How much is your home worth?
Use our short form to request a valuation of your property.
Request a Valuation


