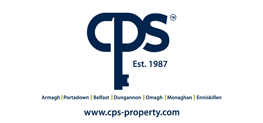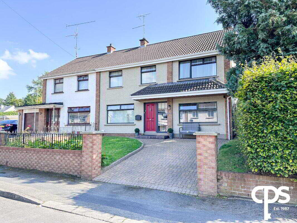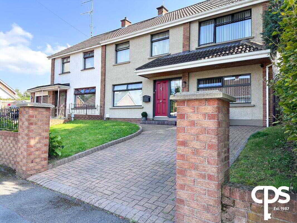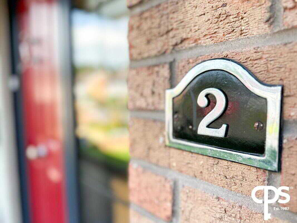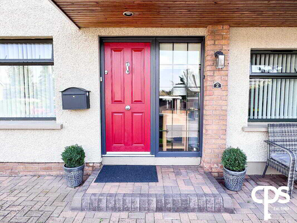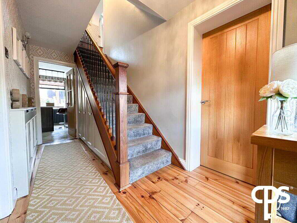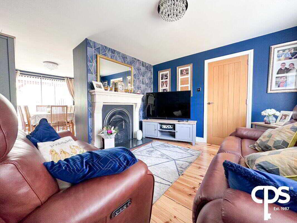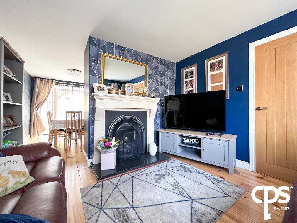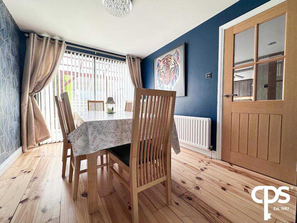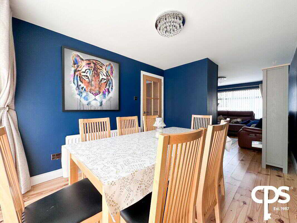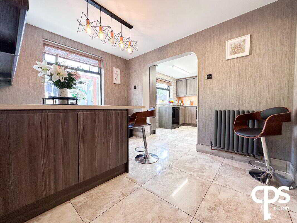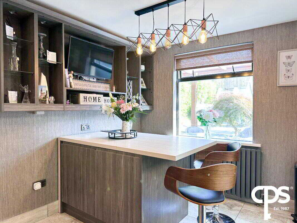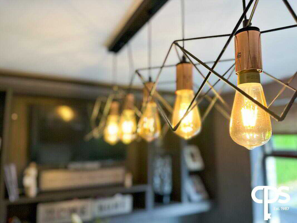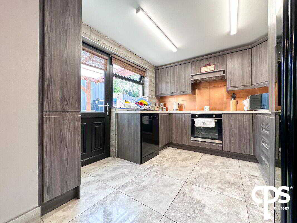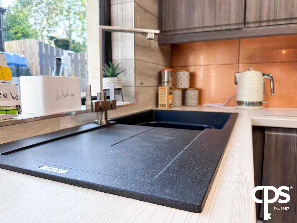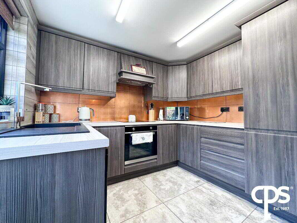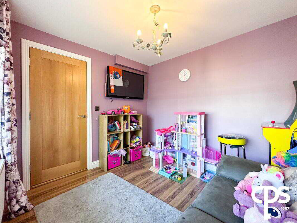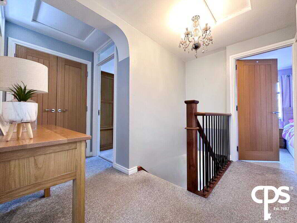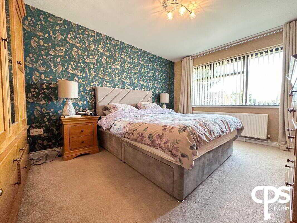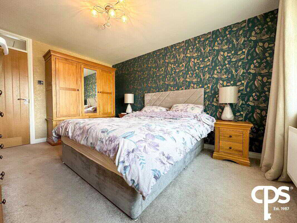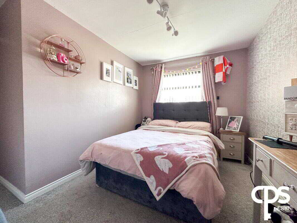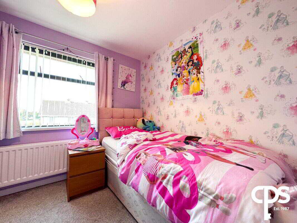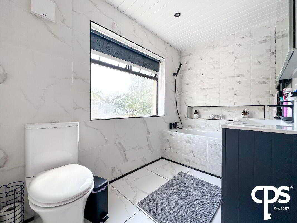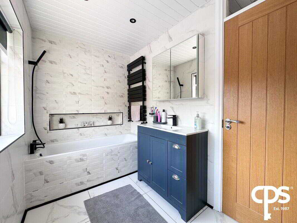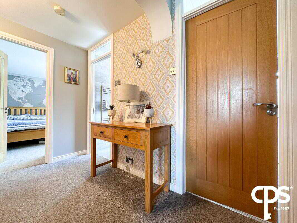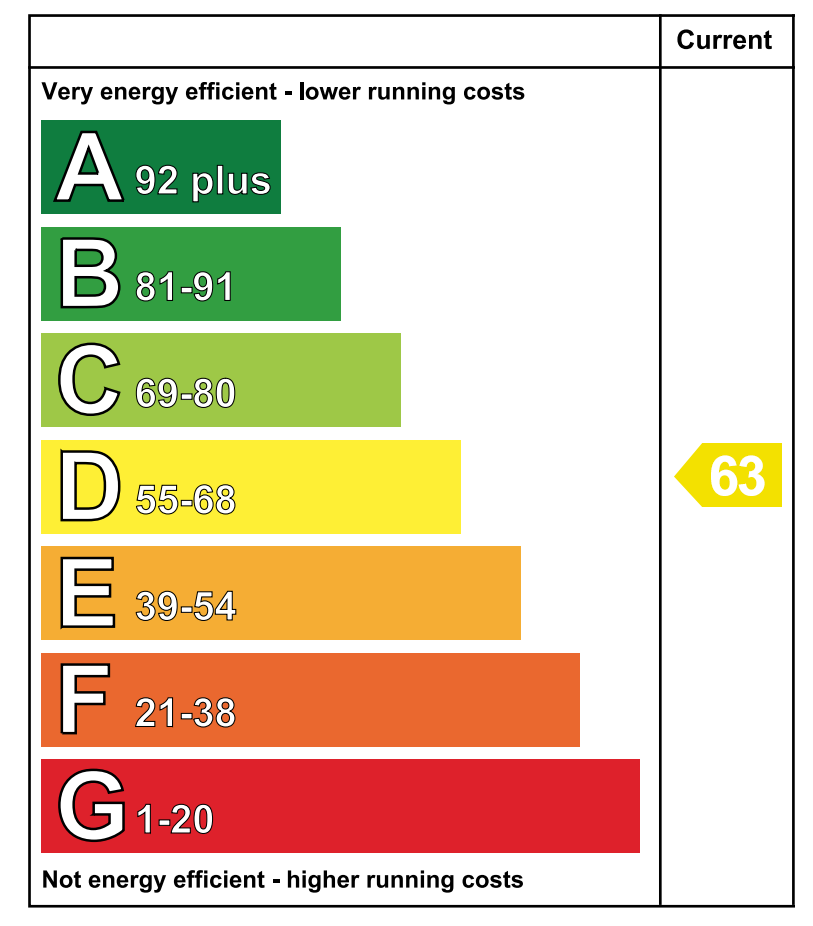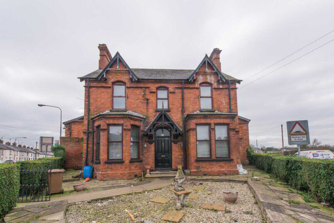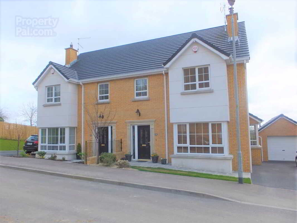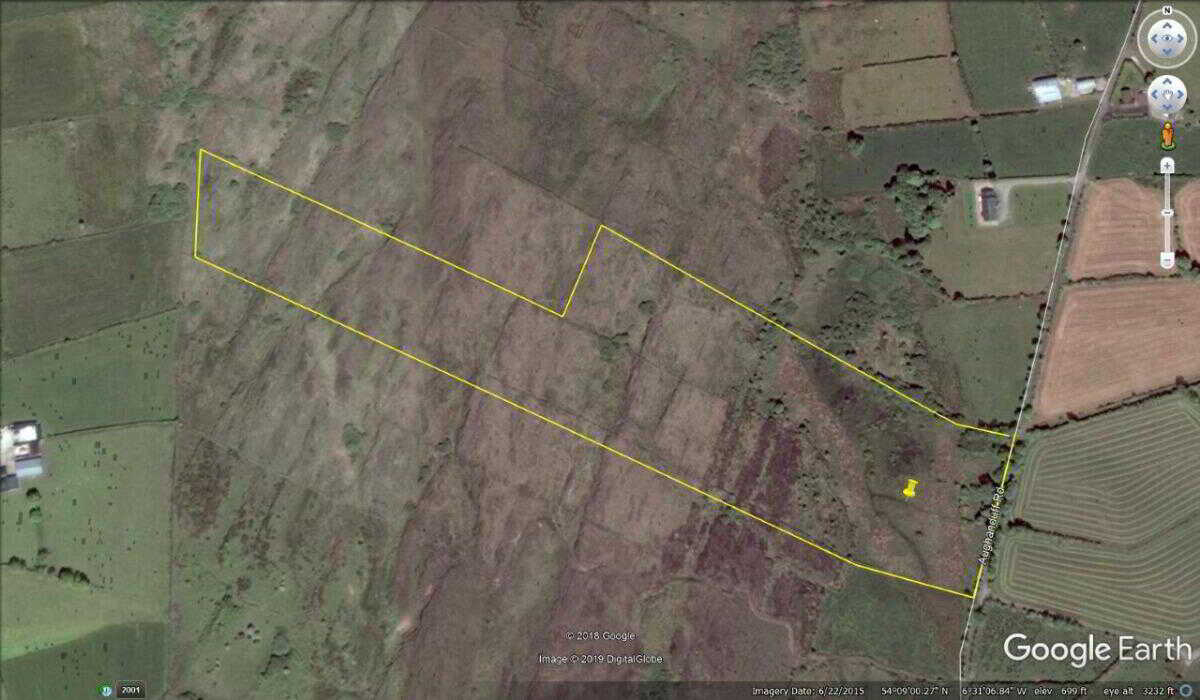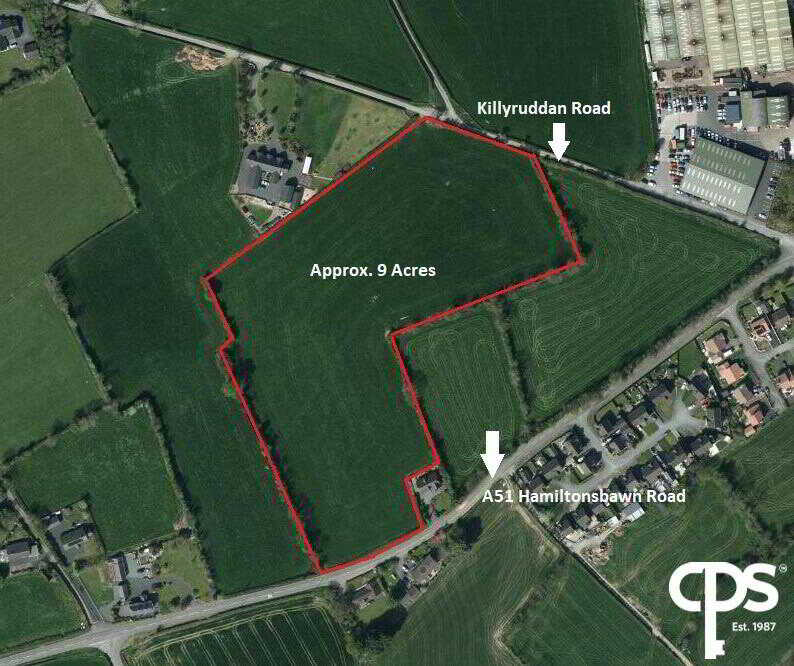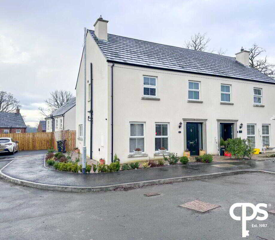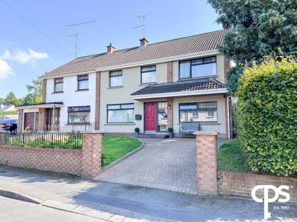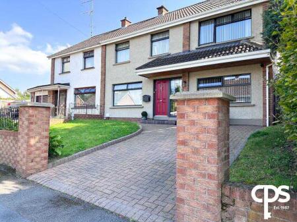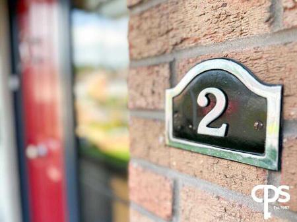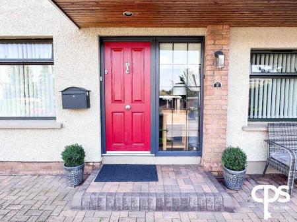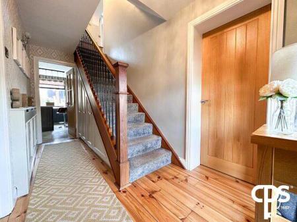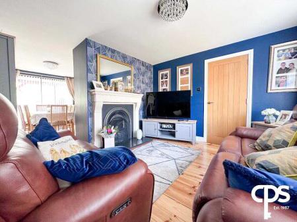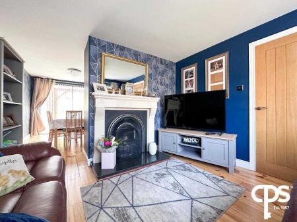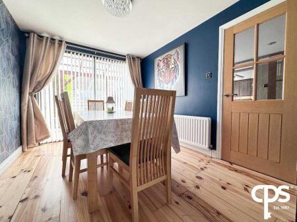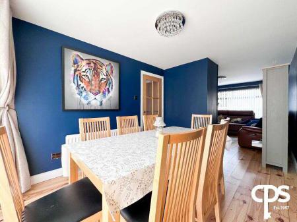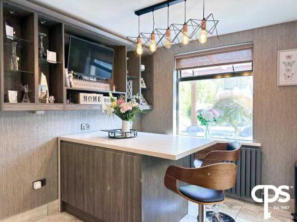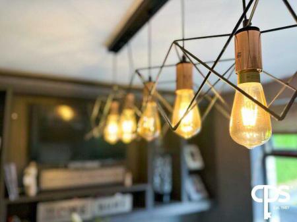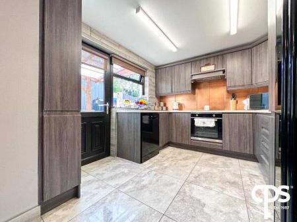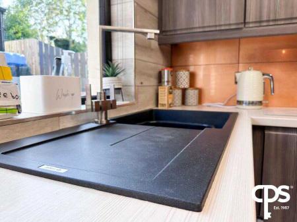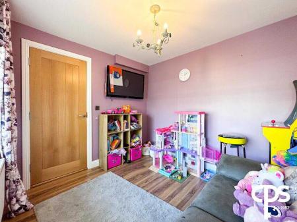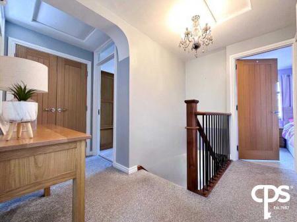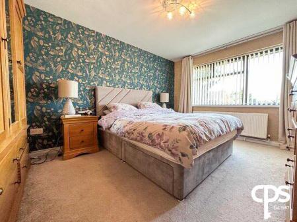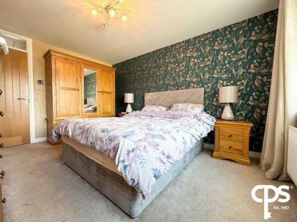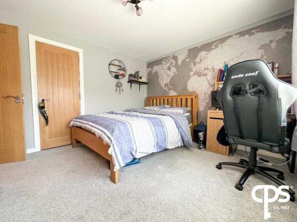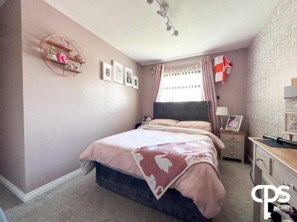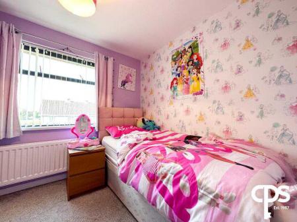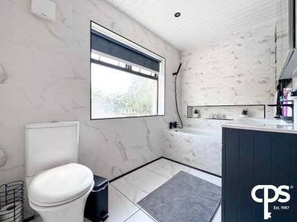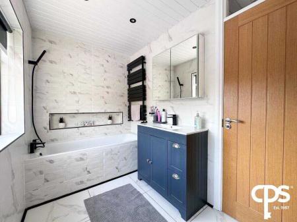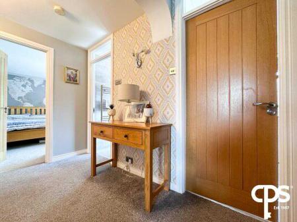4 Bedroom Semi-Detached House for sale in Armagh
CPS are happy to welcome this 4 bedroom semi-detached property of 2 Knockamell Park to the open marketplace. Located in the quiet residential development of Knockamell Park the property is within close proximity to the historic City of Armagh and all local amenities and public transport routes it has to offer. The property offers comfortable living with its 2 spacious reception rooms, modern finished kitchen, 4 double bedrooms and 2 modern styled bathrooms. Externally the property boasts private off street parking with fully enclosed frontal and rear gardens. To arrange a private viewing of the property please contact your local CPS branch on (028) 3752 8888.
Features
- Semi-detached property
- 2 spacious reception rooms
- Modern finished kitchen
- 4 double bedrooms
- 2 modern bathrooms with one recently renovated
- Oil fired central heated
- uPVC double glazed windows
- Enclosed front and rear gardens
- Entertainment area to the rear
- Off street parking
- Close proximity to the City of Armagh
Accommodation
Reception room - 3.73m x 7.50m
The spacious reception room comes with solid wooden flooring throughout and houses an open fire place which sits upon a slated hearth with a ceramic mantelpiece surrounding. The room has been fitted with double panelled radiators and has TV and electrical sockets fitted throughout.
Kitchen / Dining Area - 3.35m x 5.99m
This pristine open plan kitchen/dining area is finished to the highest of standards with elegant tiled flooring throughout with laminated worktops and a matching island for dining. The kitchen has the added feature of a wine holder, oven, four ring hob and extractor fan. The kitchen sink is a signature prima granite composite that compliments the finish of the kitchen. There is also ample space for a family sized dining table and chairs.
Reception room 2 - 3.29m x 2.65m
The second reception which has the versatility to be converted into a double bedroom comes with wooden effect laminated flooring throughout. The room comes with a double panelled radiator and has TV and electrical ports installed within.
First Floor
Main Bedroom - 4.45m x 3.19m
The main spacious double bedroom has carpeted flooring throughout with a neutral décor surrounding. The room also boasts being fitted with a double panel radiator and has electrical ports installed within.
Bedroom 2 - 2.06m x 1.80m
The second spacious double bedroom comes with light coloured carpeted flooring throughout and boasts having additional storage space. The double bedroom comes fitted with electrical ports throughout and has a double panelled radiator installed within.
Bedroom 3 – 3.80m x 3.36m
The third double bedroom this property has to offer comes with wooden flooring throughout with light neutral décor surrounding. The bedroom benefits from built in storage and has electrical ports and a single panelled radiator fitted within.
Bedroom 4 – 2.56m x 2.88m
This spacious double bedroom comes with wooden flooring throughout with a neutral décor surrounding the room. The bedroom boasts additional fitted storage space within and has electrical ports installed throughout.
Main bathroom – 2.05m x 3.06m
The recently renovated bathroom leaves no stone unturned with the degree of class it has been finished to. The 3 piece suite comprises of a W/C, hand wash basin with storage units below and bath with dark finished overhead shower fitted within. The bathroom has modern styled tiled flooring throughout with a fully tiled décor to match, has been fitted with a modern mirrored vanity unit and has a heated towel rack fitted within.
Bathroom 2 – 2.05 x 2.01m
The second bathroom is fully tiled in a washed grey colour which is in keeping with the modern manner the house is presented in. The bathroom has a three-piece suite including a W/C, hand wash basin and corner shower. It also benefits from a heated towel rail and a built-in mirrored vanity unit fitted within.
Externally
Externally the property benefits from off street parking to the front of the property with an enclosed garden laid in lawn and a brick finished entrance. To the rear of the property is a stone slab entertainment area with plastic roofing with a further tier to the rear of the property that currently has AstroTurf laid within. The rear of the property has a secluded feel to it with the timber fencing that surrounds it.
Important information
Property Ref: 11122681_906890
Similar Properties
5 Bedroom Detached House | £169,000
3 Bedroom Semi Detached, Maynooth Manor Richhill, Richhill
3 Bedroom Semi-Detached House | From £158,000
Lands, @ Aughanduff Road, Belleeks, Newry
Not Specified | £150,000
4 Bedroom Detached House | £180,000
9 Acres @, Hamiltonsbawn Road, Armagh
Not Specified | £180,000
3 Bedroom Semi-Detached House | £185,000
How much is your home worth?
Use our short form to request a valuation of your property.
Request a Valuation
