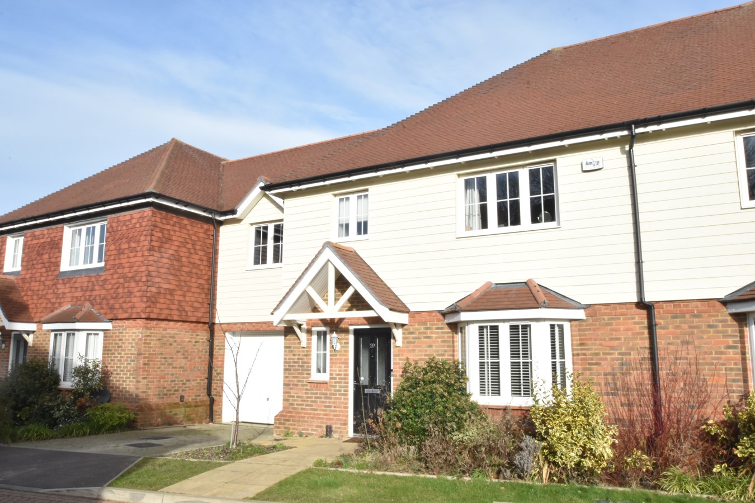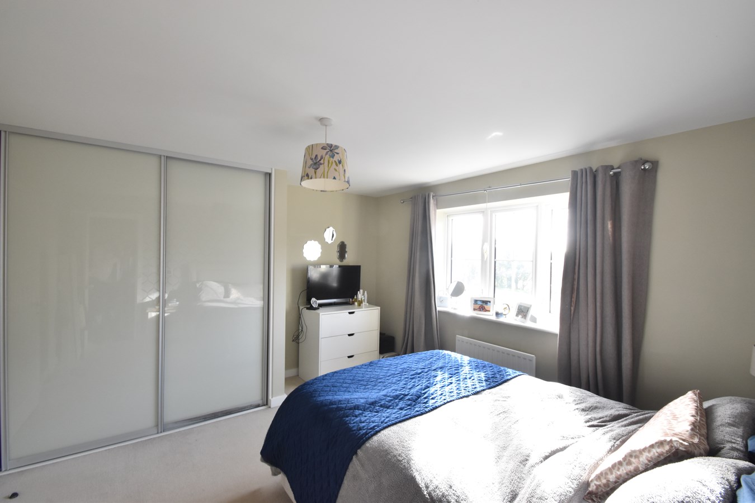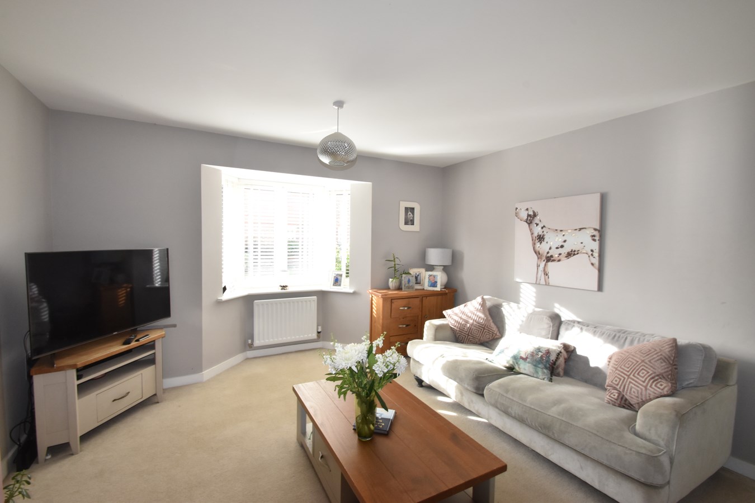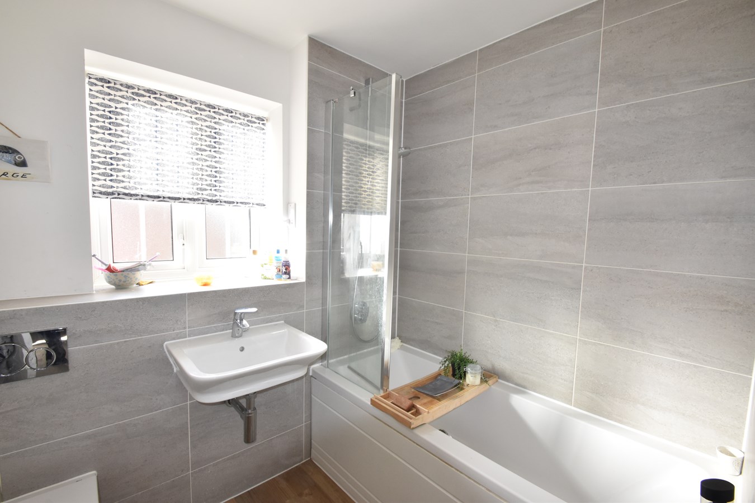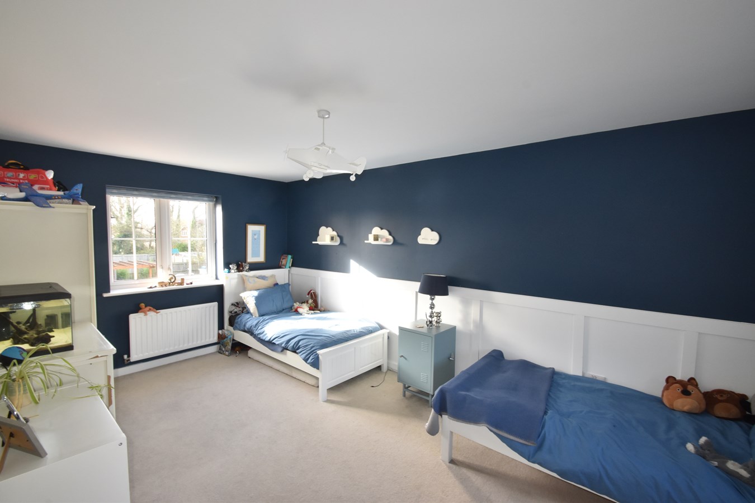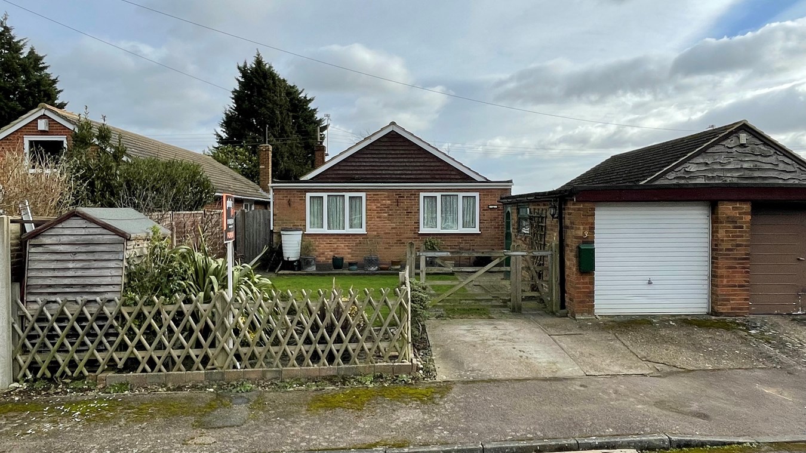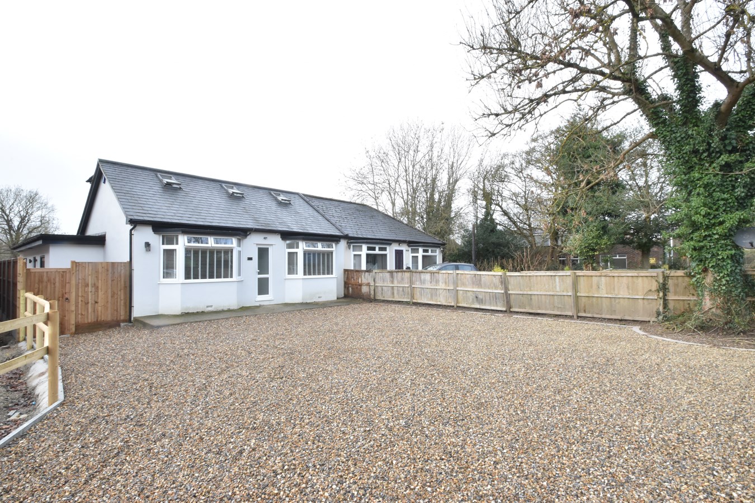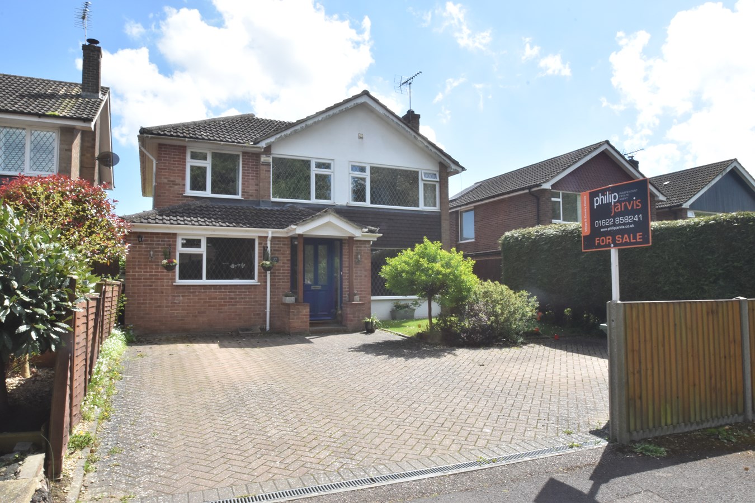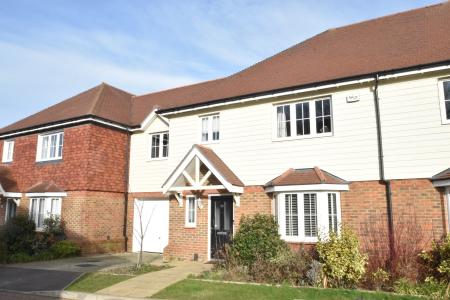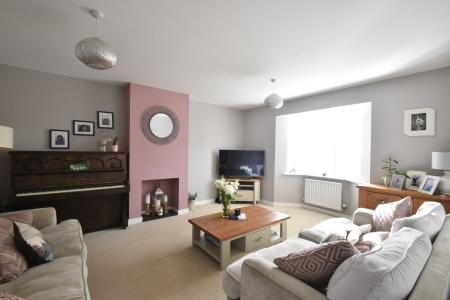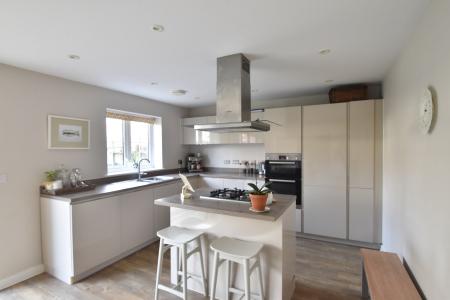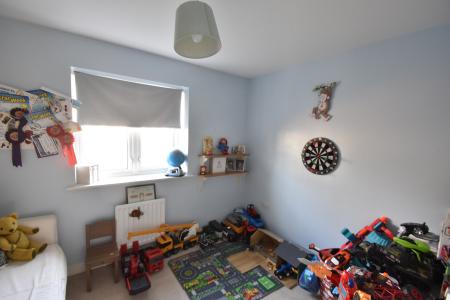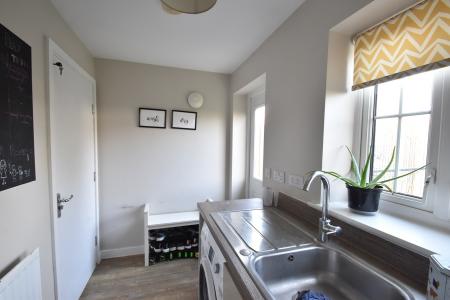- Modern Four Bedroom Terraced Property
- Sitting Room With Bay Window To Front
- Kitchen/Dining Room With Bifold Onto Patio
- Useful Utility Room & Cloakroom
- Three Further Well Proportioned Bedrooms
- Family Bathroom
- Double Glazing & Gas Central Heating
- Enclosed Rear Garden With Two Patio Areas
- Garage & Driveway
- Sought After Village Location
4 Bedroom Terraced House for sale in Ashford
"In my opinion this is a particularly well designed modern home found in a popular village location". -Philip Jarvis, Director.
A well proportioned four bedroom mid terraced house built in 2017 that certainly needs to be viewed so it can be fully appreciated.
Downstairs the accommodation is arranged with a separate sitting room with bay window to front and a large fitted kitchen/dining room with bifold doors onto the garden. There is also a useful large utility room and cloakroom.
Upstairs there are four well proportioned bedrooms with the master bedroom benefitting from a built in double wardrobe and ensuite shower room. There is also a family bathroom.
A brick block driveway leads to the large single garage measuring 17' 6" x 10' 3" and there is an enclosed 30ft rear garden with two patio areas.
Headcorn is an ever popular village with a wide range of shops and primary school. There is also a railway station with access to London Bridge or to London St Pancras via the High Speed link in Ashford. There is also access to the M20 motorway via Leeds near Maidstone
Ground Floor
Entrance Door To
Hall
Stairs to first floor. Understairs cupboard. Radiator. Amtico flooring.
Cloakroom
Double glazed frosted window to front. White suite of concealed low level WC and wall hung hand basin. Radiator. Amtico flooring. Downlighting. Local tiling.
Sitting Room
17' 0" into bay x 12' 10" (5.18m x 3.91m) Double glazed bay window to front. Two radiators.
Kitchen/Dining Room
20' 6" x 12' 0" (6.25m x 3.66m) Double glazed window to rear. Double glazed bifold doors to rear garden. Range of contemporary base and wall units. Stainless steel one and a half bowl sink unit. Bosch gas hob with Bosch extractor hood over. Integrated fridge/freezer. Integrated dishwasher. Radiator. Downlighting. Amtico flooring.
Utility Room
10' 2" x 5' 4" (3.10m x 1.63m) Double glazed door and double glazed window to rear. Range of base units. Stainless steel sink unit. Plumbing for washing machine. Space for tumble tryer. Cupboard housing Potterton gas central heating boiler. Amtico flooring. Radiator. Door to garage.
First Floor
Landing
Access to loft. Airing cupboard.
Bedroom One
12' 10" x 11' 10" (3.91m x 3.61m) Double glazed window to front. Built in sliding door double wardrobe. Radiator.
Ensuite Shower Room
White suite of concealed low level WC, wall hung hand basin and large fully tiled shower cubicle. Local tiling. Chrome towel rail. Extractor. Amico flooring.
Bedroom Two
11' 7" x 9' 7" plus doorwell (3.53m x 2.92m) Double glazed window to rear. Radiator.
Bedroom Three
17' 4" x 10' 2" (5.28m x 3.10m) Double glazed window to front and rear. Radiator.
Bedroom Four
10' 7" x 8' 0" (3.23m x 2.44m) Double glazed window to rear. Radiator.
Bathroom
Double glazed frosted window to front. White suite of concealed low level WC, wall hung hand basin and panelled bath with separate shower unit. Chrome towel rail. Downlighting. Extractor. Amtico flooring.
Exterior
Front Garden
Small area to front with shrub beds.
Rear Garden
Approximately 30ft in length. Patio area adjacent to the house and further patio area to one corner. Laid mainly laid to lawn with shrub bed and pebbled area.
Garage
17' 6" x 10' 3" (5.33m x 3.12m) Up and over door. Power and lighting. Door to utility room.
Agents Note
There is a service charge of approximately £37.00 per month for this development.
Important information
This is a Freehold property.
Property Ref: 10888203_27192895
Similar Properties
2 Bedroom Cottage | £475,000
"I was amazed by the outlook from the roof terrace of this converted stable block found metres from the Square in Lenham...
Fairall Close, Harrietsham, Maidstone, ME17
4 Bedroom Detached House | Guide Price £475,000
**GUIDE PRICE OF £475,000-£500,000**"This modern Bellway detached home is beautiful. I especially love the private land...
2 Bedroom Bungalow | £450,000
"This is a great bungalow. Located on the edge of an Area of Outstanding Natural Beauty, the position is perfect for co...
Wilson Close, Willesborough, Ashford, TN24
4 Bedroom Detached House | £485,000
"I have always liked this house. Tucked away in a small cul-de-sac yet so well positioned for the town centre". - Phili...
Maidstone Road, Charing, Ashford, TN27
4 Bedroom Semi-Detached House | £495,000
"The current owners have created a wonderful space. Also, the standard of finish really left me quite impressed". -Matth...
4 Bedroom Detached House | Guide Price £500,000
**GUIDE PRICE OF £500,000-£525,000**"This home has a wonderful feel. All of the rooms are so well proportioned and pres...

Philip Jarvis Estate Agent (Maidstone)
1 The Square, Lenham, Maidstone, Kent, ME17 2PH
How much is your home worth?
Use our short form to request a valuation of your property.
Request a Valuation
