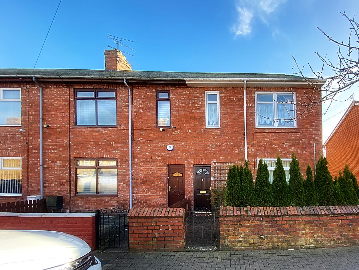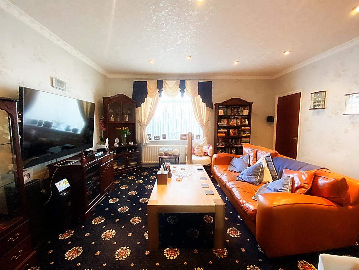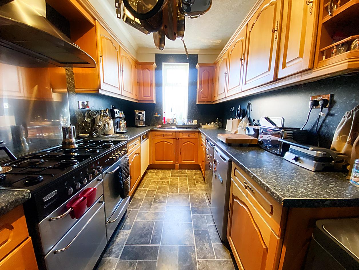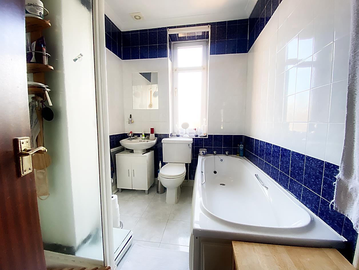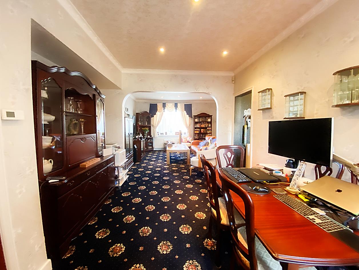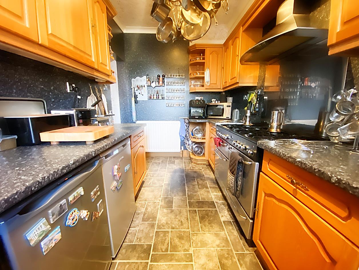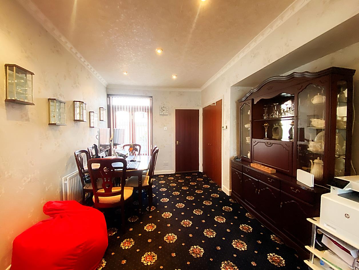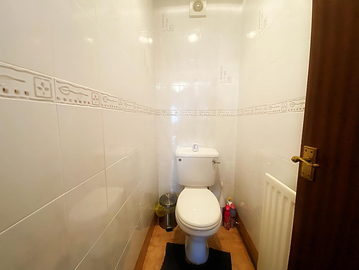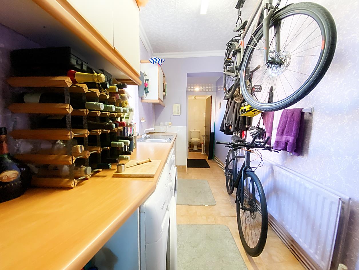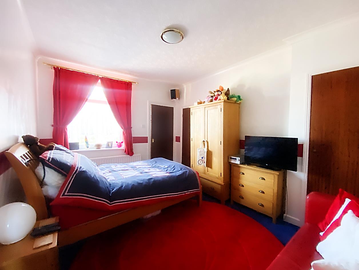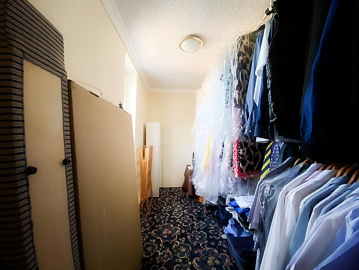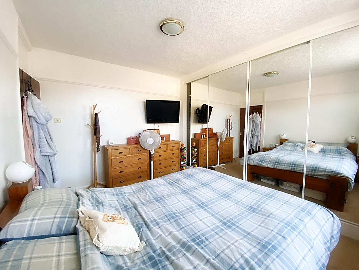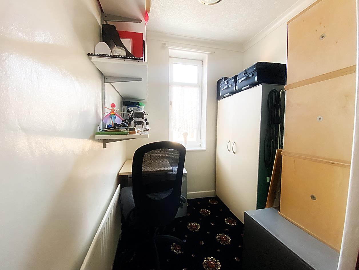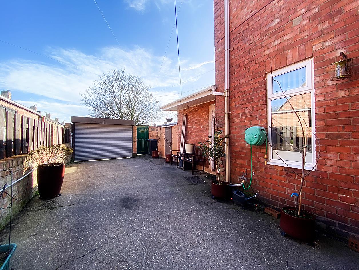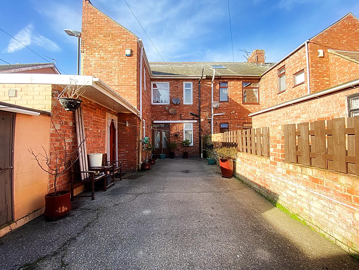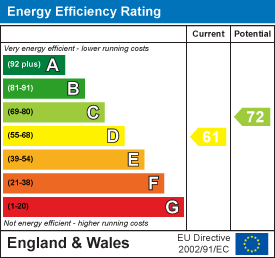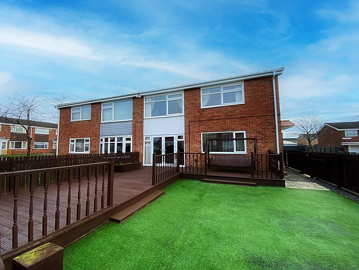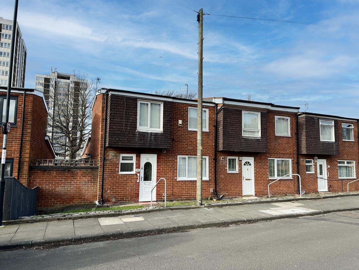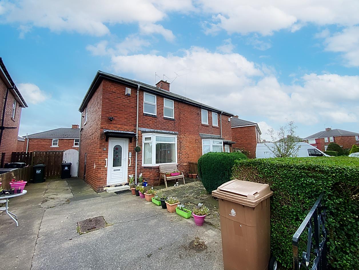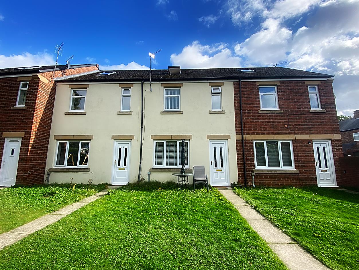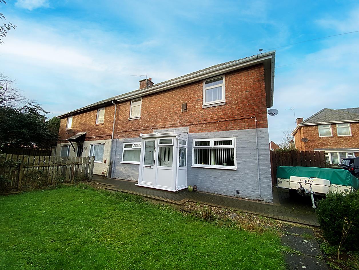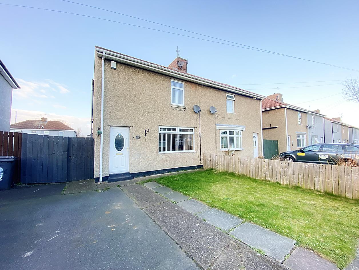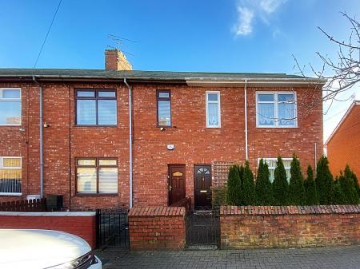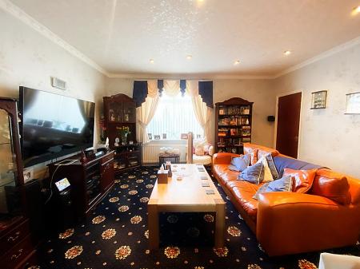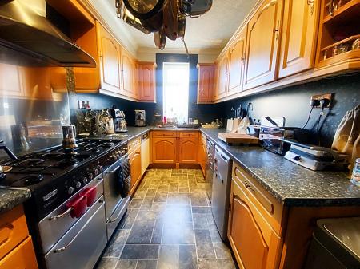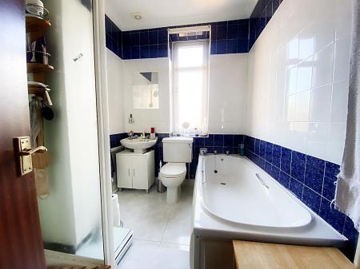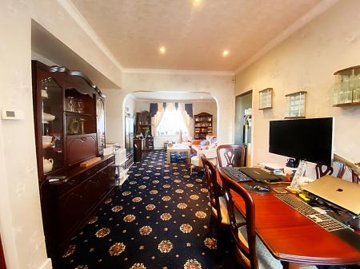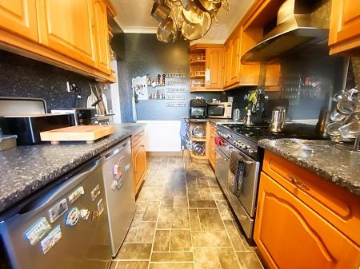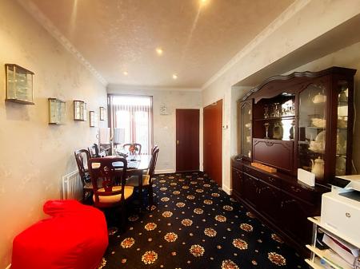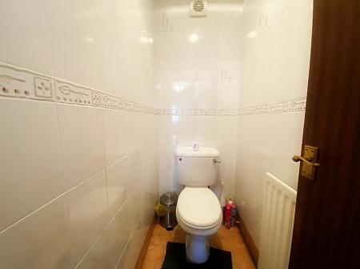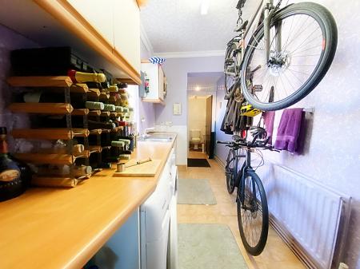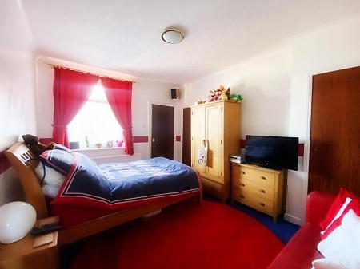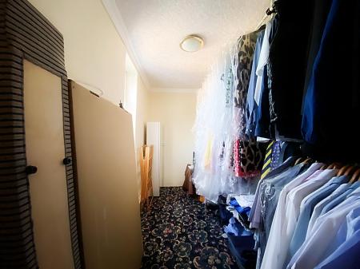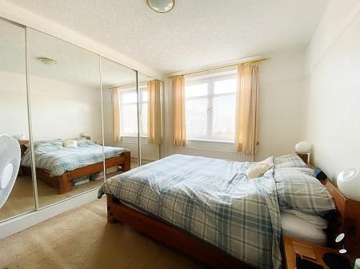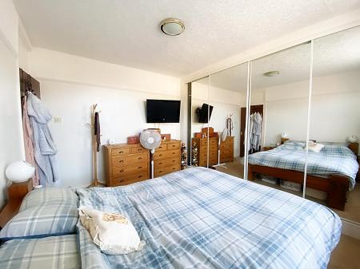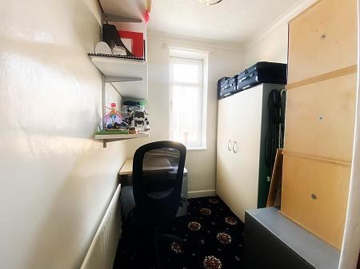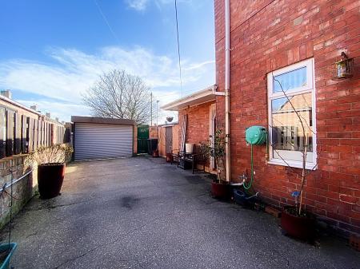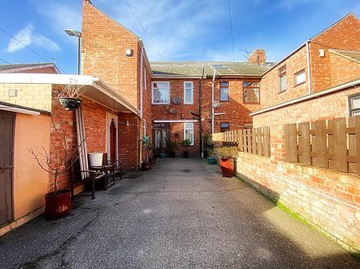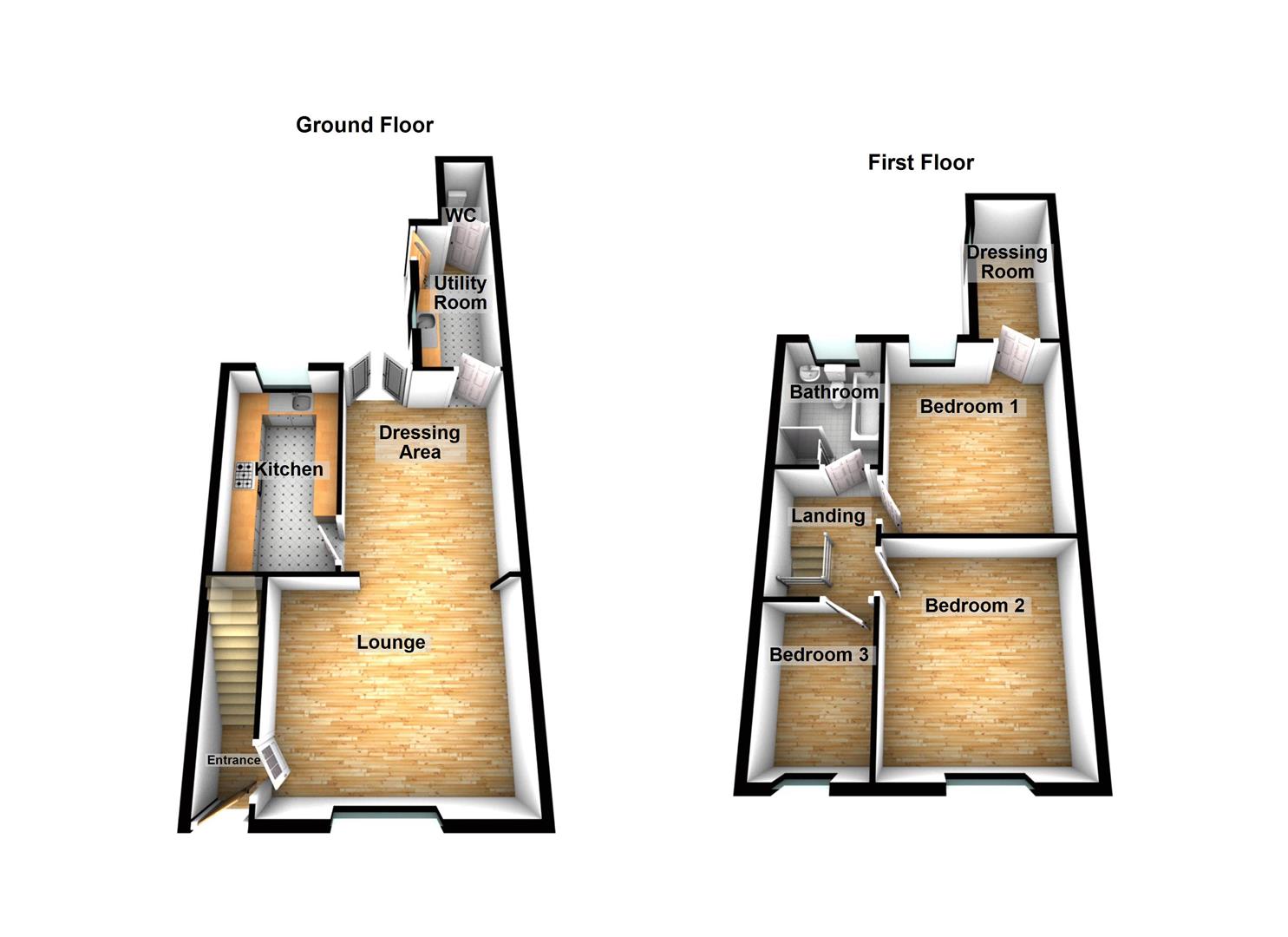- End Terrace House - Chain Free
- Three Bedrooms & Dressing Room
- Utility Room & Downstairs WC
- Boarded Loft With Ladders & Lighting
- Private Yard With Electronic Roller Door
- Off Street Parking For Two Vehicles
- Freehold
- Council Tax Band A
- Energy Rating D
3 Bedroom Terraced House for sale in Ashington
** DECEPTIVELY SPACIOUS END TERRACE HOUSE ** FORMERLEY A PAIR OF FLATS ** THREE BEDROOMS **
LOUNGE & DINING ROOM ** UTILITY ROOM & DOWNSTAIRS WC ** DRESSING ROOM TO MASTER BEDROOM
** PRIVATE YARD TO REAR WITH ELECTRONIC ROLLER DOOR & OFF STREET PARKING FOR TWO VEHICLES **
CLOSE TO LOCAL AMENITIES ** CHAIN FREE ** COUNCIL TAX BAND A ** FREEHOLD ** ENERGY RATING D
Entrance - Entrance door, stairs to the first floor landing, radiator.
Lounge - 4.62 x 3.91 (15'1" x 12'9") - Double glazed window, cupboard, radiator. Open to dining area.
Dining Area - 4.19 x 3.27 (13'8" x 10'8") - French doors leading out to the rear yard, cupboard, radiator.
Kitchen - 4.14 x 2.21 (13'6" x 7'3") - Fitted with a range of wall and base units with work surfaces over, eight ring range style cooker, sink unit. Double glazed window, radiator.
Utility Room - 3.69 x 1.71 (12'1" x 5'7") - Fitted with wall and base units with work surfaces over, sink unit, radiator, external door leading to the rear yard.
Wc - 1.80 x 0.87 (5'10" x 2'10") - WC, tiling to walls and floor.
Landing - Access to the loft which is boarded, has pull down ladders and lighting.
Bedroom 1 - 4.26 x 3.11 - Double glazed window, radiator, cupboards.
Dressing Room - 3.70 x 1.74 (12'1" x 5'8") - Double glazed window, fitted with hanging rails.
Bedroom 2 - 3.88 x 3.62 (12'8" x 11'10") - Double glazed window, built-in sliding door wardrobes, radiator.
Bedroom 3 - 2.86 x 1.97 (9'4" x 6'5") - Double glazed window, cupboard, radiator.
Bathroom - 2.67 x 1.94 (8'9" x 6'4") - Fitted with a four piece suite comprising; bath, shower cubicle, WC and wash hand basin. Double glazed window, radiator, tiling to walls and floor.
External - Externally there is a small garden to the front and a private yard to the rear which has an electronic roller door and provides off street parking for two vehicles. There is also an outbuilding for storage.
Broadband - Superfast
77Mb
Average download speed of the fastest package at this postcode*
Important information
Property Ref: 3632_32912799
Similar Properties
2 Bedroom Apartment | Offers Over £115,000
** THIS PROPERTY IS NOW "SALE AGREED" AND THERE ARE TO BE NO FURTHER VIEWINGS - WE WOULD LOVE TO HEAR FROM YOU IF YOU HA...
George Road, Newcastle Upon Tyne
3 Bedroom Terraced House | Offers Over £110,000
** THIS PROPERTY IS NOW "SALE AGREED" AND THERE ARE TO BE NO FURTHER VIEWINGS - WE WOULD LOVE TO HEAR FROM YOU IF YOU HA...
2 Bedroom Semi-Detached House | Offers Over £110,000
** THIS PROPERTY IS NOW "SALE AGREED" AND THERE ARE TO BE NO FURTHER VIEWINGS - WE WOULD LOVE TO HEAR FROM YOU IF YOU HA...
3 Bedroom Terraced House | Offers Over £120,000
** THIS PROPERTY IS NOW "SALE AGREED" AND THERE ARE TO BE NO FURTHER VIEWINGS - WE WOULD LOVE TO HEAR FROM YOU IF YOU HA...
2 Bedroom Terraced House | £120,000
** THIS PROPERTY IS NOW "SALE AGREED" AND THERE ARE TO BE NO FURTHER VIEWINGS - WE WOULD LOVE TO HEAR FROM YOU IF YOU HA...
Park Crescent, Shiremoor, Newcastle Upon Tyne
2 Bedroom Semi-Detached House | Offers in region of £120,000
** THIS PROPERTY IS NOW "SALE AGREED" AND THERE ARE TO BE NO FURTHER VIEWINGS - WE WOULD LOVE TO HEAR FROM YOU IF YOU HA...

next2buy Ltd (Wallsend)
Station Road, Wallsend, Tyne and Wear, NE28 8QT
How much is your home worth?
Use our short form to request a valuation of your property.
Request a Valuation
