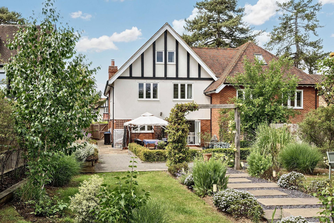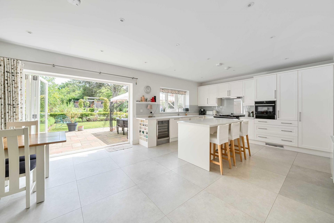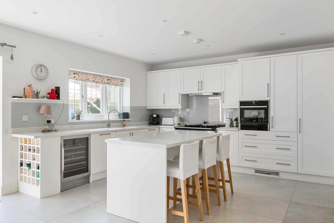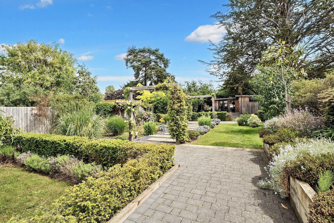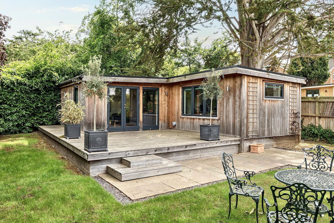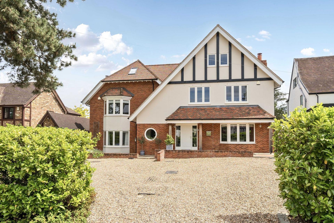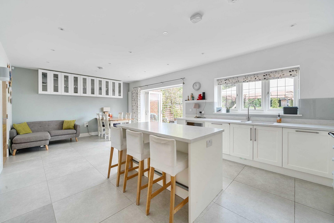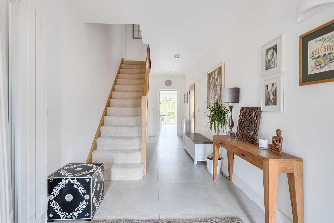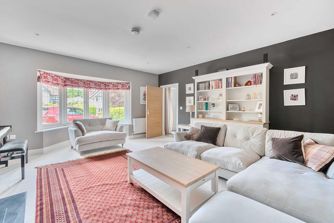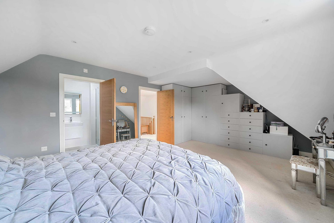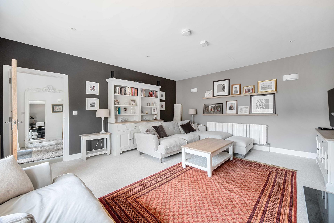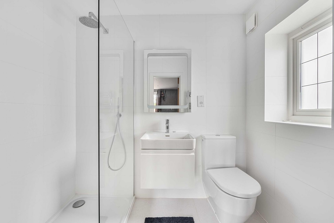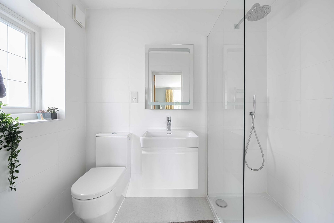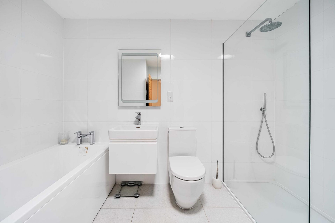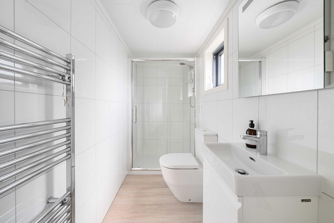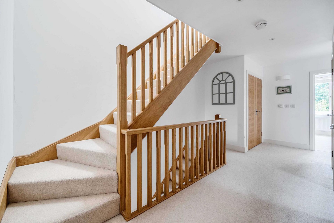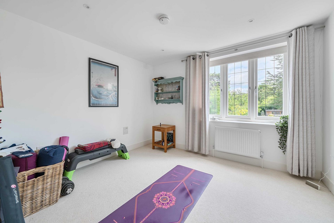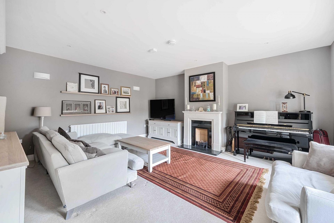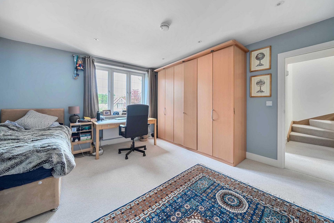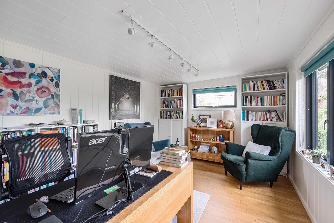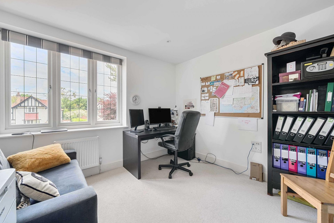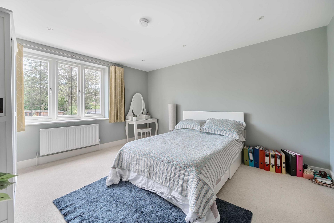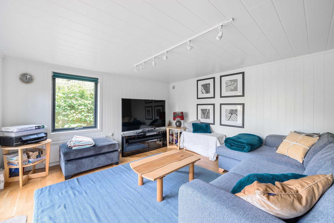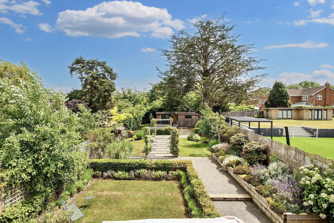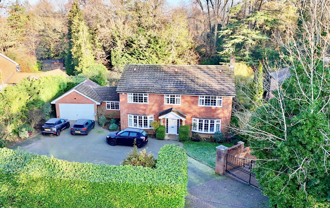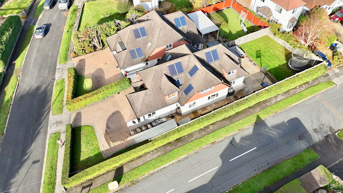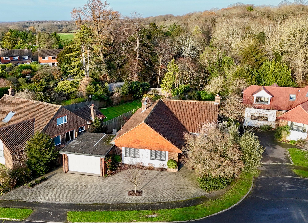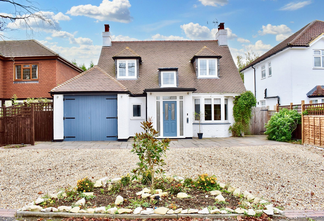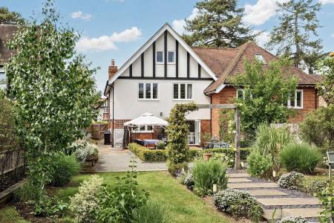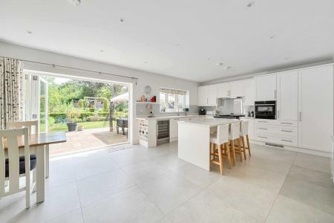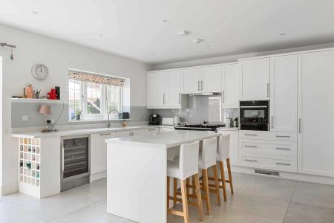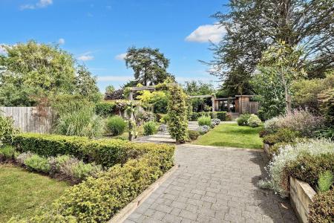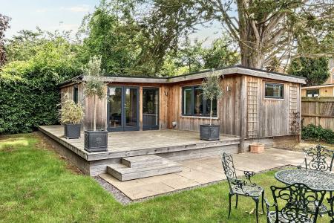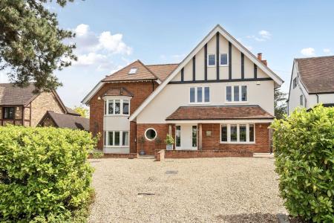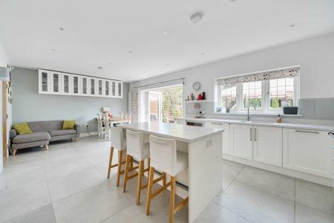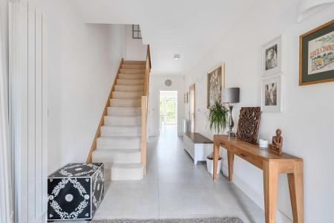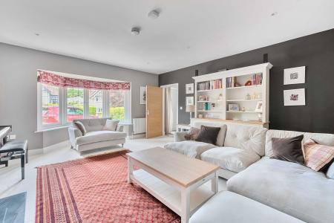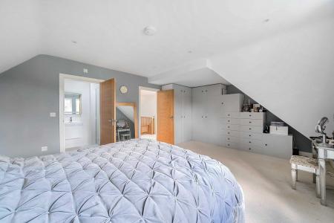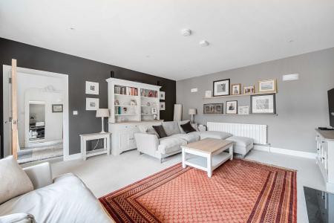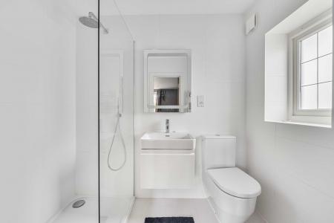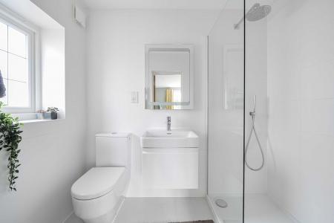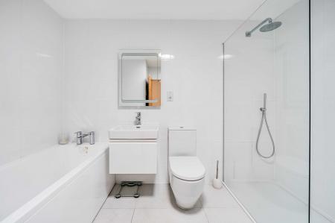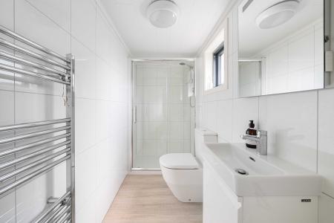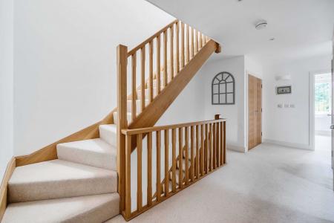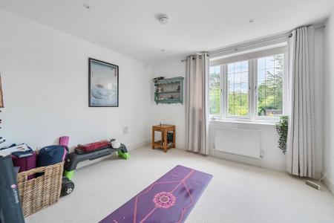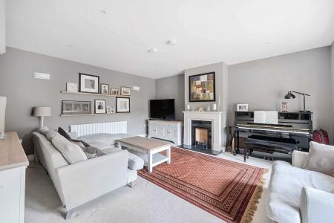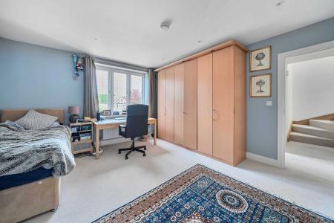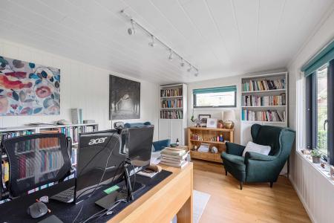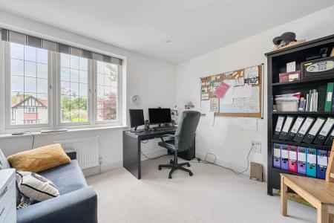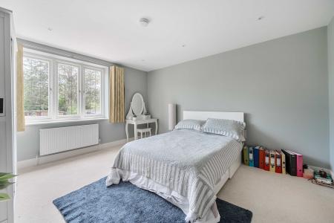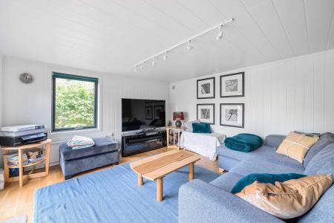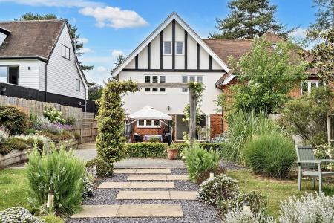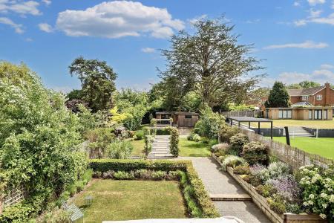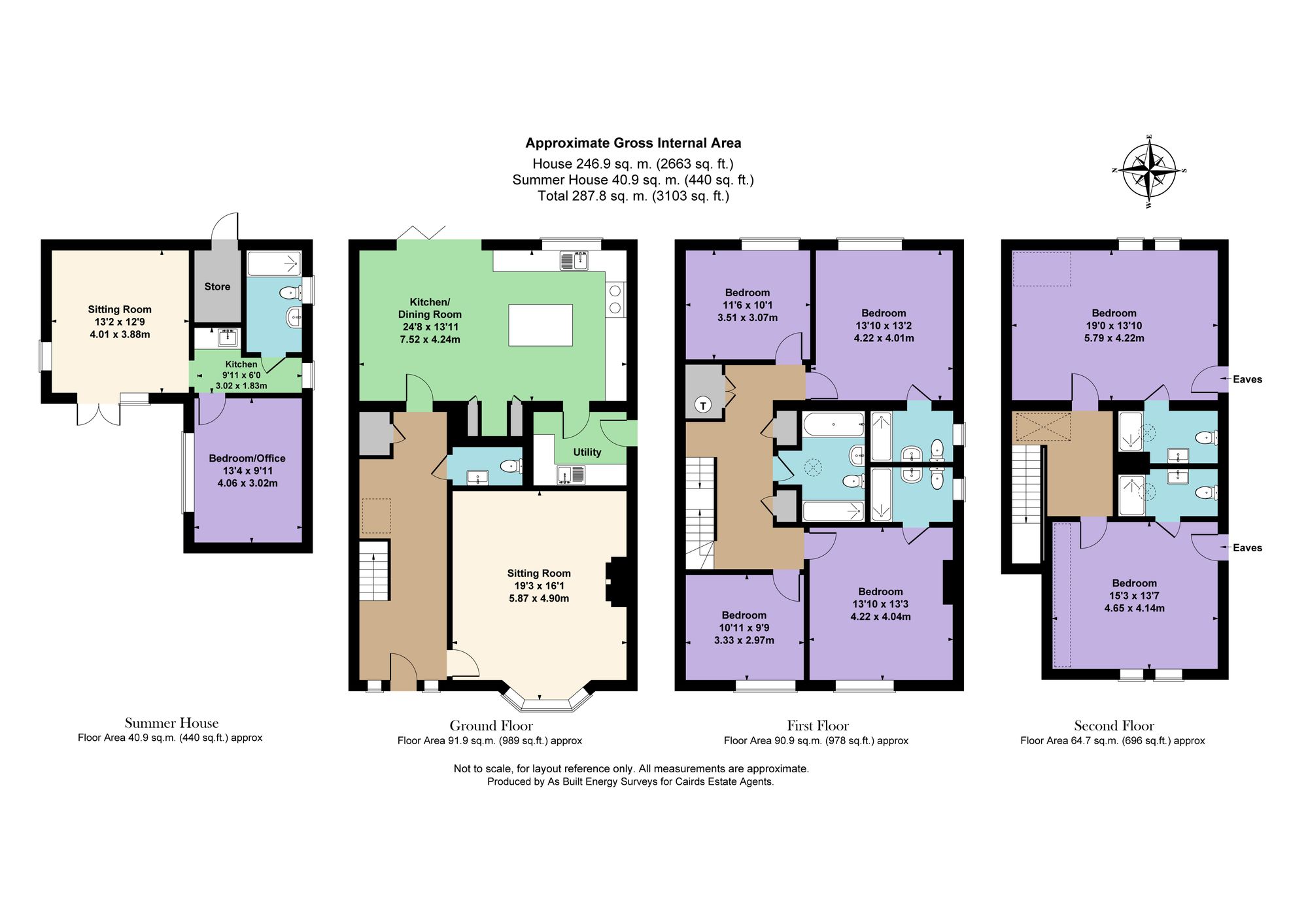- NO FORWARD CHAIN & ONE OF ASHTEAD'S MOST PRIZED LOCATIONS
- 6 DOUBLE BEDROOM 5 BATHROOM SEMI-DETACHED FAMILY HOME
- ARCHITECTUALLY DESIGNED
- REMAINDER NHBC WARRANTY
- STUNNING OPEN-PLAN KITCHEN-FAMILY DINER WITH BI-FOLD DOORS
- ARRRANGED OVER 3 FLOORS AND OVER 3000 SQ FT
- BREATHTAKING REAR GARDEN WITH GARDEN SUITE
- LARGE SHARED DRIVEWAY
- SHORT WALK TO THE MAINLINE STATION AND TO THE VILLAGE
- OUTSTANDING STATE AND PRIVATE SCHOOLS NEARBY
6 Bedroom Semi-Detached House for sale in Ashtead
Cairds Estate Agents are thrilled to present, with NO ONWARD CHAIN, this CONTEMPORARY STYLED & ARCHITECTURALLY DESIGNED, 6 DOUBLE BEDROOM 5 BATHROOM SEMI-DETACHED FAMILY HOME, situated upon Oakfield Road, one of Ashtead’s most prized locations. The home was built in 2019 to an exceptional standard and has the remainder of the NHBC warranty.
On the ground floor there is a porch leading to the reception hall, which features a direct sightline to the impressive rear garden garden and a guest cloakroom. To the right is a generous sitting room with bay window and working central fireplace, then to the rear aspect is the real “heartbeat” of the home, a fabulous open-plan kitchen-dining room. Here you will see a spectacular kitchen that incorporates stone effect worktops, island, an integral dishwasher, a combination microwave-oven, drinks fridge, space for a range cooker, space for an American style fridge freezer and then wide Bi-folding doors that open to the designer garden. There is also a separate utility room with door to outside.
On the first floor there are four double bedrooms, two of which have en-suite shower rooms, and two which are served by a luxurious family bathroom. There is also a large landing with airing cupboard, and two storage cupboards.
The second floor then uncovers two very large double bedrooms, both with en-suite shower rooms.
Externally there is a breathtakingly beautiful rear garden that has been landscaped by a specialist designer with meticulous attention to detail. Here you will find neat lawns, patios, select planting, box hedging, pergolas and a path that leads you to a wonderful garden suite. The suite has Ethernet connectivity, a cinema room, home office, kitchen, bathroom and store room and is the ideal arena for visitors to enjoy away from the family home.
To the front is a large shared driveway that can accommodate several cars, with perimeter hedging and direct access to the rear garden and garden suite, via the side gate.
Energy Efficiency Current: 86.0
Energy Efficiency Potential: 90.0
Important Information
- This is a Freehold property.
- This Council Tax band for this property is: F
Property Ref: 1e332549-44e1-4c8c-97f2-97c6c615bdcd
Similar Properties
Headley Road, Leatherhead, KT22
5 Bedroom Detached House | Guide Price £1,195,000
FIVE BEDROOM, FOUR RECEPTION, DETACHED family home on approximately a 1/3 OF AN ACRE PLOT, on the FAVOURED “SOUTH SIDE”...
Crabtree Lane, Great Bookham, KT23
4 Bedroom Detached House | £1,195,000
STYLISH & ULTRAMODERN 4 bedroom 3 bathroom DETACHED ‘Chalet style’ home, enviably positioned within easy reach of Bookha...
2 Bedroom Detached Bungalow | Guide Price £1,195,000
***UNEXPECTEDLY RE-AVAILABLE*** RECENTLY & COMPREHENSIVELY REFURBISHED DETACHED BUNGALOW, enviably positioned within a d...
5 Bedroom Detached House | Guide Price £1,350,000
Cairds Estate Agents are thrilled to introduce this generously sized five double bedroom detached family home in the fav...
5 Bedroom Detached House | Guide Price £1,375,000
EXTENDED AND CONTEMPORARY, FIVE DOUBLE BEDROOM FIVE BATHROOM DETACHED family home with, SOUTH FACING GARDEN,LOG CABIN &...
5 Bedroom Detached House | Guide Price £1,695,000
Cairds Estate Agents are delighted to introduce, with NO ONWARD CHAIN, this CHARACTERFUL & EXTENDED 1920's five bedroom...

Cairds - Ashtead (Ashtead)
23 The Street, Ashtead, Surrey, KT21 1AA
How much is your home worth?
Use our short form to request a valuation of your property.
Request a Valuation
