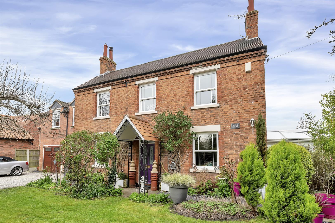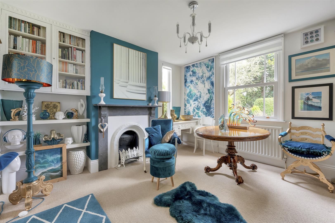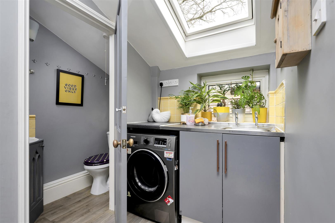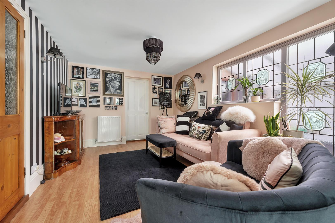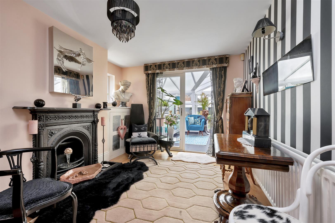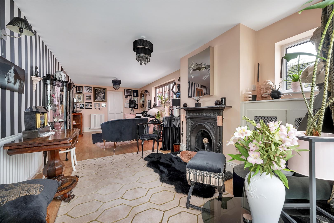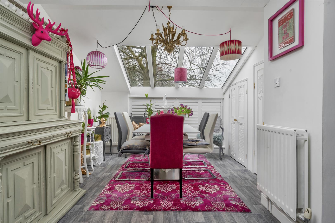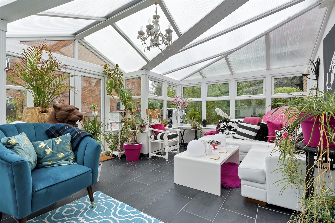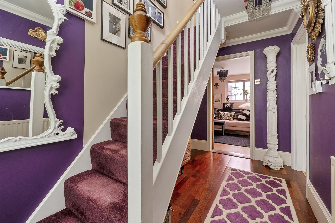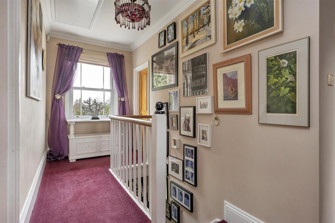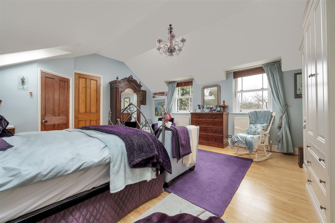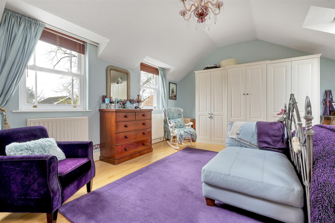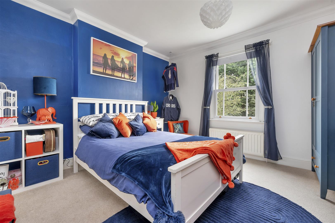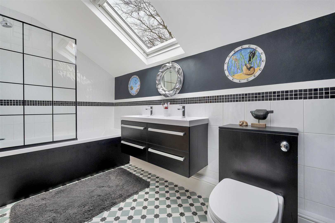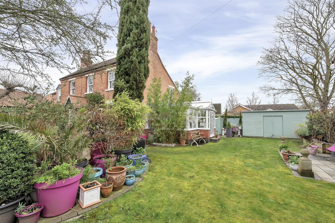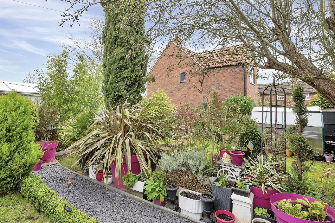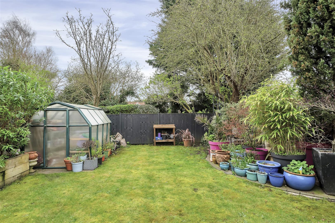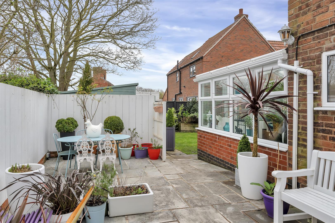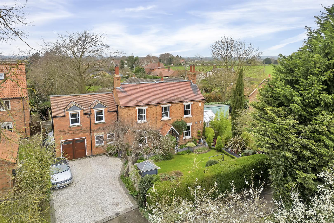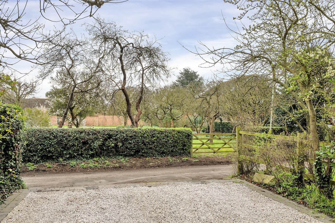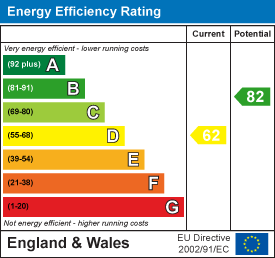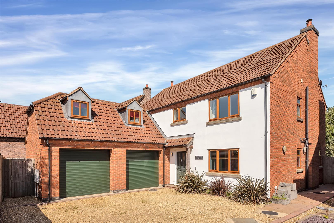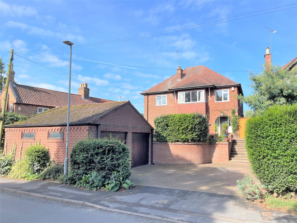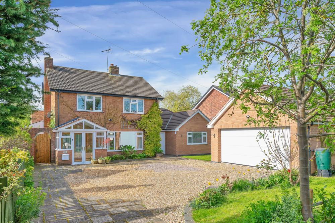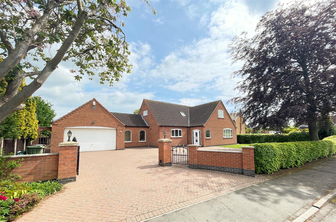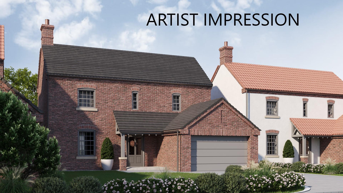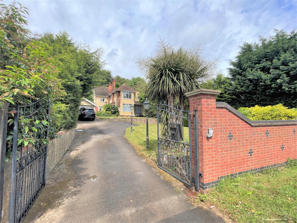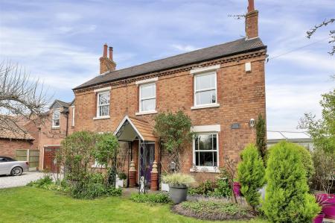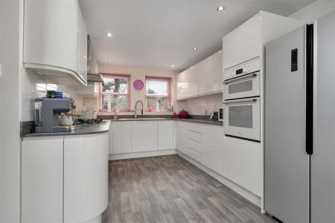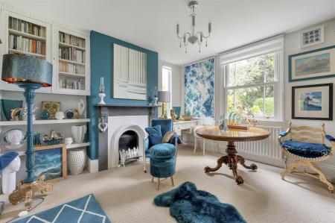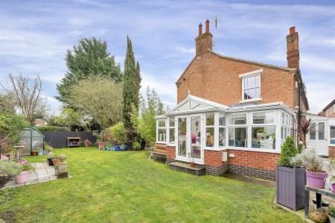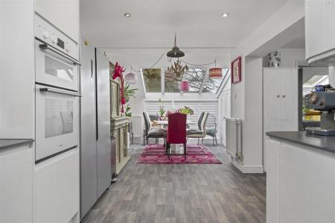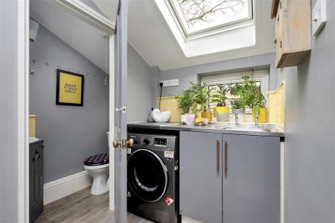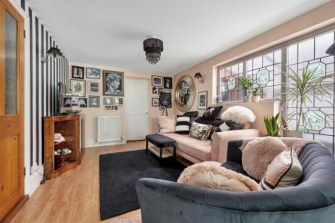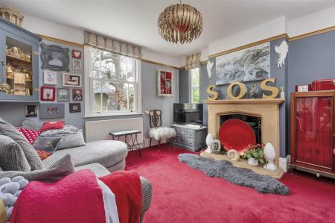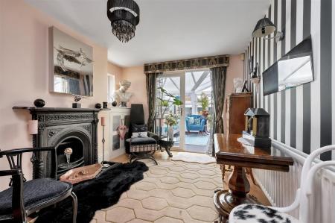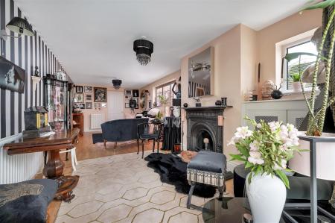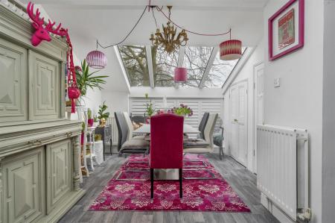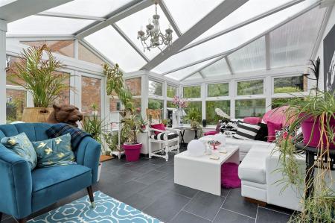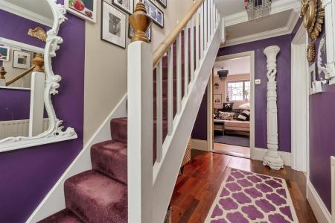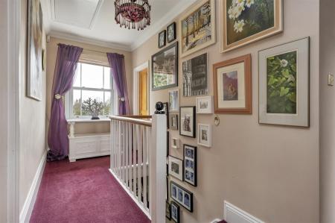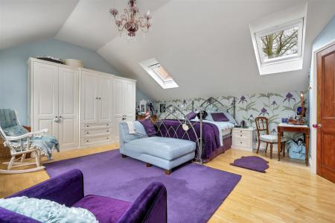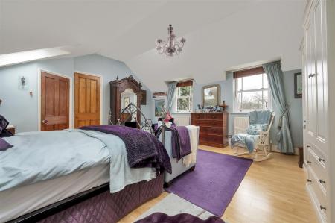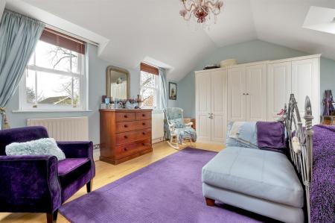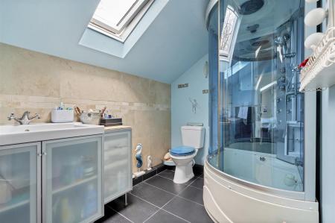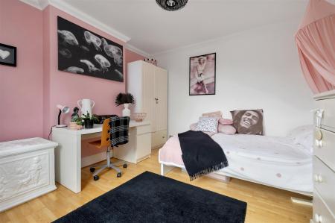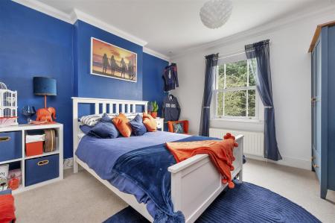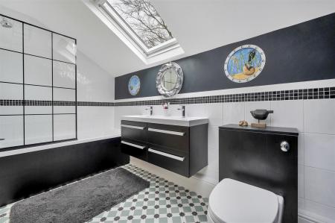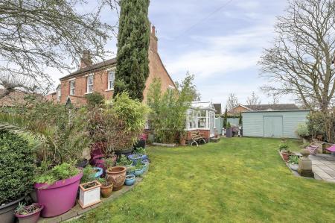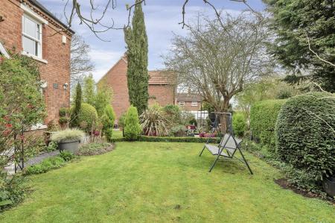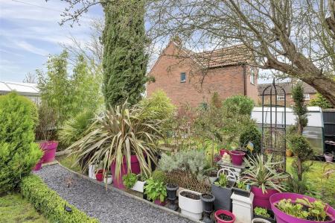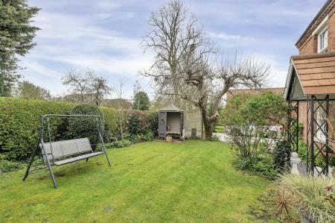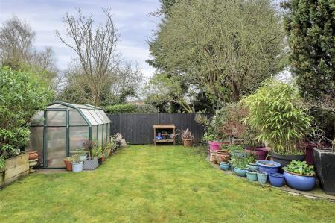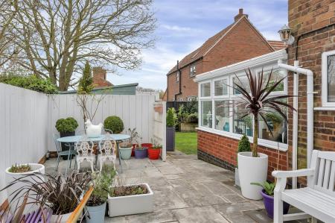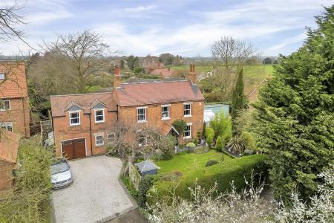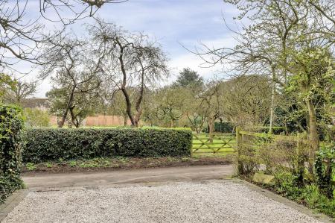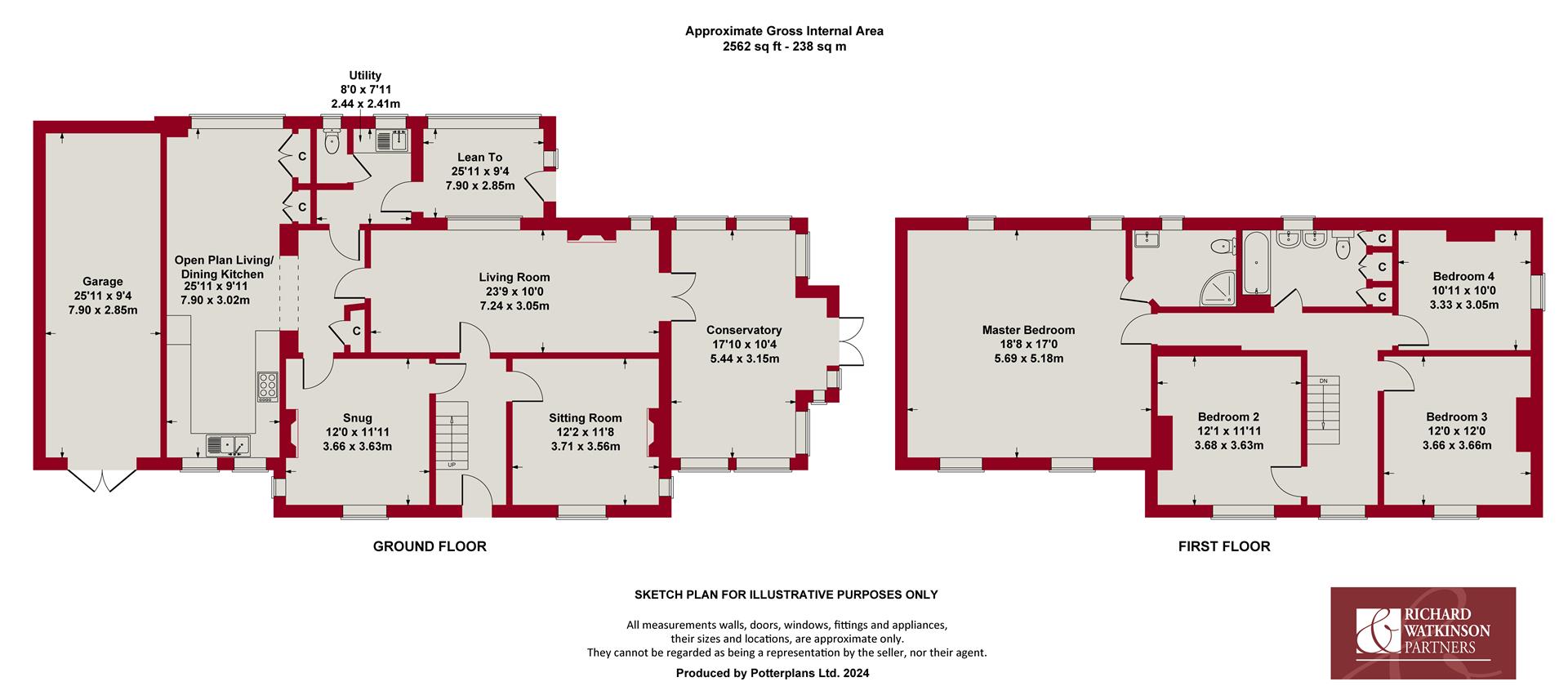- Detached Period Home
- In The Region Of 2,200 Sq.Ft.
- 4 Double Bedrooms
- 4 Receptions
- Open Plan Dining Kitchen
- Ground Floor Cloaks & Utility
- Ensuite & Main Bathroom
- Ample Parking & Tandem Length Garage
- Delightful Established Gardens
- Tastefully Modernised Throughout
4 Bedroom Detached House for sale in Aslockton
** DETACHED PERIOD HOME ** IN THE REGION OF 2,200 SQ.FT. ** 4 DOUBLE BEDROOMS ** 4 RECEPTIONS ** OPEN PLAN DINING KITCHEN ** GROUND FLOOR CLOAKS & UTILITY ** ENSUITE & MAIN BATHROOM ** AMPLE PARKING & TANDEM LENGTH GARAGE ** DELIGHTFUL ESTABLISHED GARDENS ** TASTEFULLY MODERNISED THROUGHOUT **
This is an attractive example of a Victorian, double fronted, unique detached home offering an excellent level of accommodation having been sympathetically extended and reconfigured over the years, providing in excess of 2,200sq.ft. of floor space, excluding it's integral tandem length garage.
The property offers a wealth of character and features with high coved ceilings, deep skirtings and architraves, period style fireplaces, replacement double glazed sash windows and stripped pine doors. This is combined with the elements of modern living having contemporary kitchen and bathrooms and gas central heating.
The property offers a great deal of versatility in it's layout and would probably suit growing families especially making use of the local school, boasting four main reception areas including the addition of a substantial conservatory to the side, each room offering it's own individuality with a dual aspects and interesting features. In addition these are complemented by a generous open plan living/dining kitchen, again ideal for entertaining and families, also benefitting from a dual aspect and fitted with a generous range of contemporary units and integrated appliances with useful utility room and ground floor cloak room leading off.
To the first floor are four double bedrooms, the master bedroom being particularly impressive, offering an excellent level of floor area having attractive high, part pitched ceiling, inset skylights and ensuite facilities off, and separate tastefully appointed family bathroom.
As well as the accommodation the property occupies a delightful, established plot tucked away close to the entrance to this small no through lane, having ample off road parking and garaging and beautifully established gardens well stocked with an abundance of trees and shrubs running to three sides.
Overall viewing comes highly recommended to appreciate both the location and accommodation on offer.
Aslockton - Aslockton is well equipped with amenities including a public house, well regarded primary school and catchment area for Toothill School as well as the Grantham Grammar Schools. There is a new shop The Larder - a farm fresh shop with household sundries and deli, hourly bus services and railway station with links to Nottingham and Grantham, from Grantham high speed trains to London in just over an hour. There is also a church and village hall, excellent sports facilities with cricket and football pitches and all weather tennis courts . Additional amenities can be found in the nearby market town of Bingham and the village is convenient for the A52 and A46 which provide good road access to the cities of Nottingham and Leicester, the A1 and M1.
A PERIOD TIMBER ENTRANCE DOOR WITH GLAZED LIGHTS LEADS THROUGH INTO:
Initial Entrance Hall - 3.68m x 1.80m (12'1" x 5'11") - A pleasant initial entrance vestibule having engineering wood flooring, deep skirting, corniced ceiling, central heating radiator and spindle balustrade staircase rising to the first floor.
Further reclaimed stripped pine doors leading to:
Sitting Room - 3.71m x 3.56m (12'2" x 11'8") - A pleasant reception the focal point of which is chimney breast with attractive inset period fireplace, surround and mantle, shelved alcove to the side with built in shelved dresser unit with glazed display cabinet, deep skirting and double glazed windows to the front and sider elevations.
Snug - 3.66m x 3.63m (12' x 11'11") - A further attractive reception having beautiful Minton style stone fire surround, mantle and hearth with inset solid fuel stove, alcoves to the side, deep skirting, picture rail, central heating radiator, double glazed sash window to the front and additional window to the side.
A further door leads through into:
Inner Hallway - 2.90m x 1.78m (9'6" x 5'10") - Having useful built in cloaks cupboard, deep skirting and large open doorway leading through into:
Open Plan Living/Dining Kitchen - 7.90m x 3.02m (25'11" x 9'11") - A well proportioned, light and airy, dual aspect room benefitting from windows to the front and attractive pitched double glazed roof to the rear with useful under eaves storage and further built in cupboards. The kitchen area being appointed with a generous range of contemporary gloss fronted wall, base and drawer units having contemporary preparation surfaces, inset ceramic twin bowl sink and drain unit with articulated mixer tap, integrated appliances including five ring gas hob, double oven and dishwasher, inset downlighters to the ceiling and double glazed windows to the front.
Returning to the inner hallway a further door gives access into:
Utility - 2.44m max x 2.41m max (8' max x 7'11" max) - A useful utility space having fitted base unit with stainless steel sink and drain unit, work surface to the side, plumbing for washing machine, attractive pitched roof with inset skylight, further double glazed window to the rear, deep skirting and central heating radiator.
A further door lead into:
Ground Floor Cloak Room - 1.50m x 0.79m (4'11" x 2'7") - Having two piece suite comprising close coupled WC and vanity unit with inset washbasin, pitched roof and double glazed window.
Returning to the utility a further part glazed door gives access to:
Rear Entrance Porch - 2.69m x 2.13m (8'10" x 7') - A lean to rear entrance porch having useful built in storage, tiled floor, cupboard housing electrical consumer unit, pitched polycarbonate roof, double glazed windows and exterior door into the garden.
RETURNING TO THE INITIAL ENTRANCE HALL A STRIPPED PINE PART GLAZED PERIOD DOOR GIVES ACCESS INTO:
Living Room - 7.24m x 3.05m (23'9" x 10') - A well proportioned, versatile reception which links through into a conservatory at the rear as well as having easy access into the kitchen and provides a generous formal reception space the focal point of which is chimney breast with attractive period cast iron fireplace having alcove to the side, built in cupboard, deep skirting, wood effect laminate flooring, two central heating radiators, double glazed window to the rear and further attractive leaded light window.
French doors lead through into:
Conservatory - 5.44m x 3.15m (17'10" x 10'4") - An excellent addition to the property providing a further well proportioned, versatile reception space that can be utilised as an additional sitting room overlooking the garden, flooded with light having double glazed windows to three elevations, opening top lights, pitched polycarbonate roof, tiled floor with under floor heating and French doors into the garden.
RETURNING TO THE INITIAL ENTRANCE HALL A SPINDLE BALUSTRADE STAIRCASE RISES TO:
First Floor Landing - An attractive galleried landing having high coved ceiling, deep skirting, central heating radiator and sash window to the front elevation.
Further stripped pine doors lead to:
Master Bedroom - 5.18m x 5.69m (17' x 18'8") - A well proportioned double bedroom flooded with light benefitting from two double glazed sash windows to the front, attractive pitched ceiling and two further skylights to the rear creating a fantastic space of generous proportions benefitting from ensuite facilities. The room having deep skirting, wood effect laminate flooring and two central heating radiators.
A further door leading through into:
Ensuite Shower Room - 2.54m x 1.88m (8'4" x 6'2") - Having suite comprising large shower enclosure with digital back controls, integrated body jets, further wall mounted independent shower handset, ceiling rose over and glass screen, close coupled WC, vanity unit with inset washbasin and Travertine style splash backs, slate effect tiled floor, contemporary towel radiator and pitched ceiling with inset skylight.
Bedroom 2 - 3.68m x 3.63m (12'1" x 11'11") - A well proportioned double bedroom with high coved ceiling, deep skirting, central heating radiator, wood effect flooring, chimney breast with alcoves to the side and double glazed sash window to the front.
Bedroom 3 - 3.66m x 3.66m (12' x 12') - A further double bedroom having aspect to the front having chimney breast with alcoves to the side, high coved ceiling, deep skirting, central heating radiator and double glazed sash window to the front.
Bedroom 4 - 3.33m x 3.05m (10'11" x 10") - A further double bedroom having pleasant aspect to the side with part pitched ceiling, deep skirting, central heating radiator and double glazed sash window.
Bathroom - 3.78m max into airing cupboard x 2.06m (12'5" max - A well proportioned family bathroom having a good level of built in storage, airing cupboard housing hot water cylinder and good level of shelved storage and contemporary door fronts, the bathroom having a modern suite comprising panelled bath with chrome mixer tap, wall mounted shower mixer and rose over, WC with concealed cistern and vanity surround, wall hung vanity unit having twin moulded wash basins, chrome mixer taps and tiled splash backs with mosaic border inlay, contemporary towel radiator, pitched ceiling and inset skylight.
Exterior - The property occupies a delightful established plot tucked away close to the entrance of this small, no through lane, set back behind a mature hedged frontage providing a good level of privacy having wrought iron courtesy gate and purple slate chipping path leading to the front door. A block edged granite chipping driveway provides off road car standing for numerous vehicles and, in turn, leads to an integral tandem length garage providing secure parking or excellent workshop space or, subject to consent, possibly even scope to expand the accommodation further. The front garden is mainly laid to lawn having well stocked perimeter borders with established trees and shrub and wraps around to the side elevation where there is a landscaped garden, again mainly laid to lawn with paved terrace, raised sleeper edged borders, access into the conservatory and encompassing a large timer storage shed/workshop. To the west side of the property is a further enclosed courtyard style garden with flagged terrace, timber screening, outdoor power points and access to the rear of the property.
Garage - 2.85 x 7.9 deep (9'4" x 25'11" deep) -
Council Tax Band - Rushcliffe Borough Council - Band F
Tenure - Freehold
Important information
Property Ref: 59501_32995685
Similar Properties
5 Bedroom Detached House | £625,000
** DETACHED FAMILY HOME ORIGINALLY COMPLETED 2010 ** APPROACHING 2,500 SQ.FT. ** 5 DOUBLE BEDROOOMS ** 3 RECEPTIONS ** G...
4 Bedroom Detached House | Guide Price £625,000
** TRADITIONAL DETACHED FAMILY HOME ** EXTENDED BREAKFAST KITCHEN ** 4 BEDROOMS 3 RECEPTIONS ** GROUND FLOOR CLOAKROOM *...
Church Street, Long Bennington
4 Bedroom Detached House | £625,000
** DETACHED FAMILY HOME ** SELF CONTAINED SINGLE STOREY ANNEX ** GENEROUS 0.218 ACRE PLOT ** AMPLE PARKING & DOUBLE GARA...
4 Bedroom Detached House | Guide Price £649,995
** DETACHED FAMILY HOME ** APPROX 2,000 SQ FT OF ACCOMMODATION ** 4 DOUBLE BEDROOMS ** 2 RECEPTIONS ** 2 ENSUITES & MAIN...
5 Bedroom Detached House | £650,000
** BESPOKE DETACHED FAMILY HOME ** APPROX 2100 SQ FT ** 5 BEDROOMS, MASTER WITH DRESSING ROOM & ENSUITE ** 2 FURTHER BAT...
5 Bedroom Detached House | Fixed Price £650,000
** SUBSTANTIAL HOME ** EXTENDED ACCOMMODATION ** 5 BEDS, 2 RECEPTIONS ** PLOT APPROX HALF AN ACRE ** LARGE GATED DRIVEWA...

Richard Watkinson & Partners (Bingham)
10 Market Street, Bingham, Nottinghamshire, NG13 8AB
How much is your home worth?
Use our short form to request a valuation of your property.
Request a Valuation
