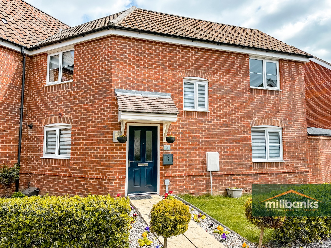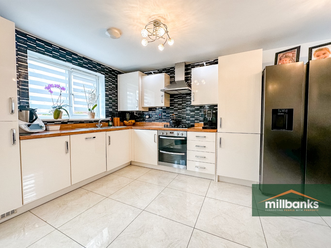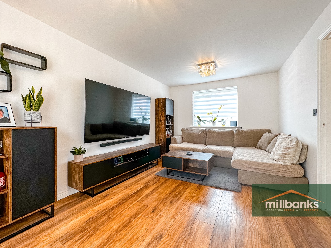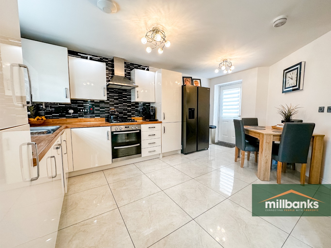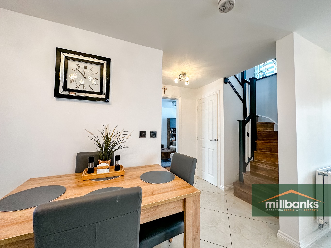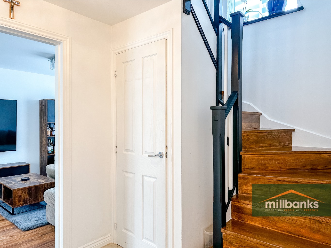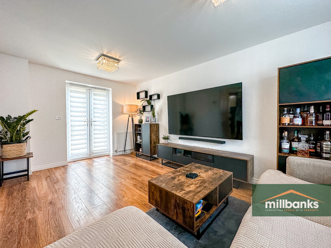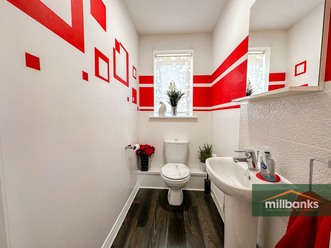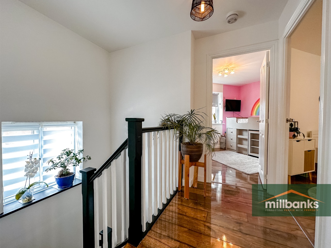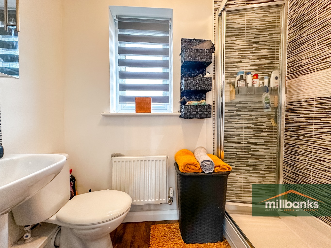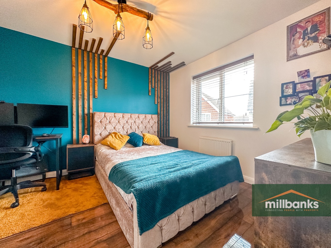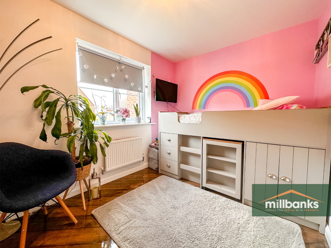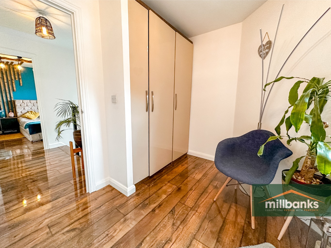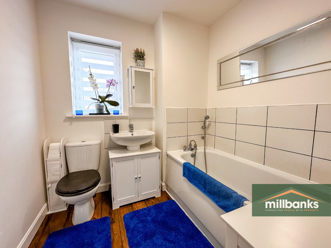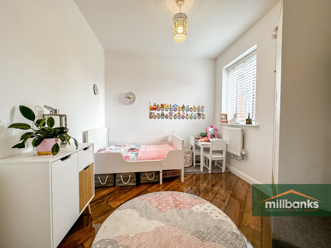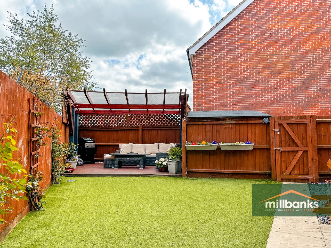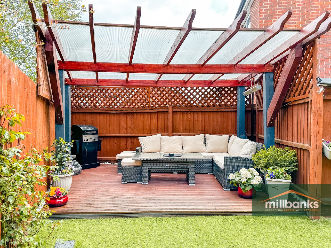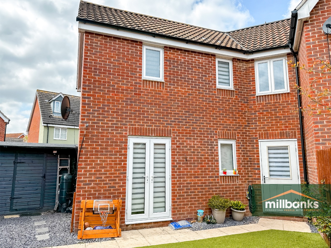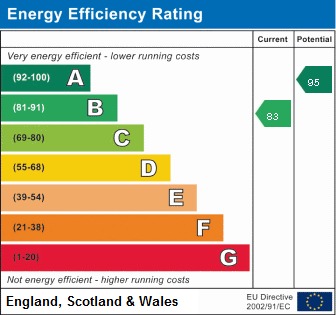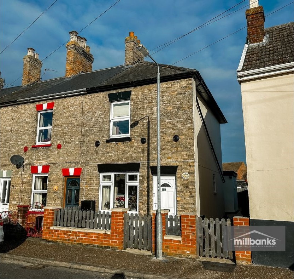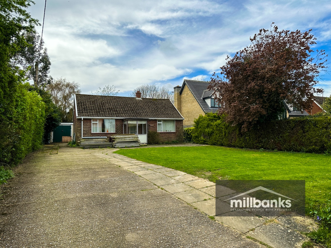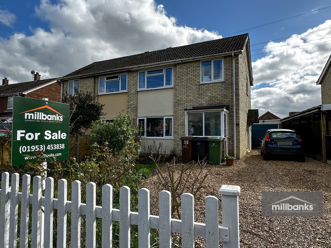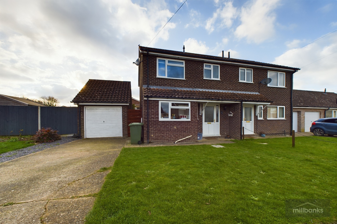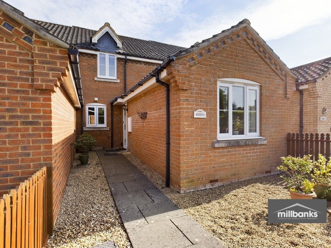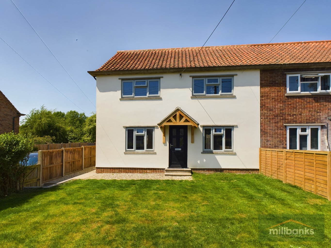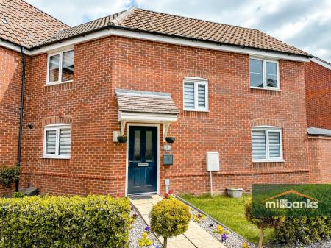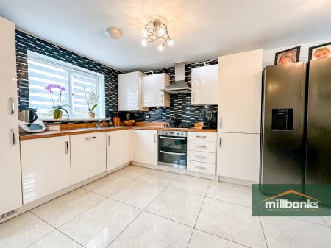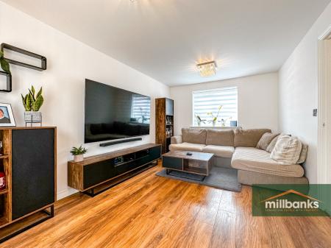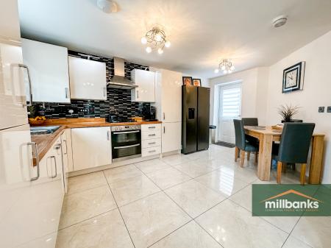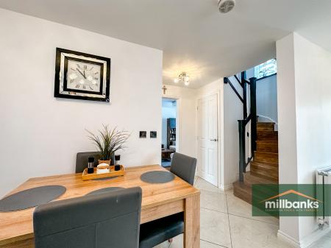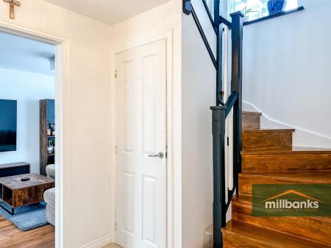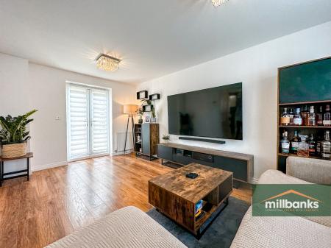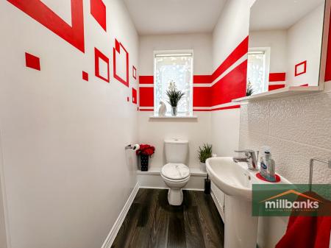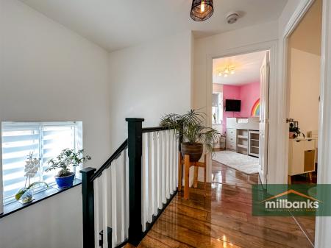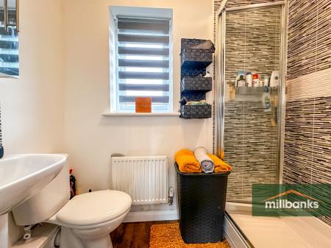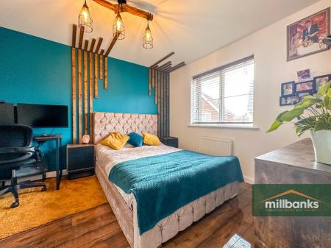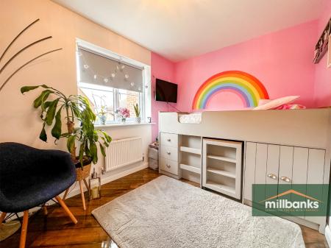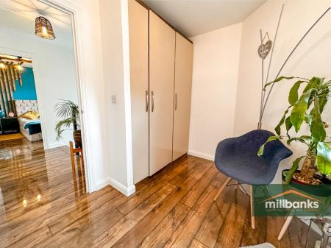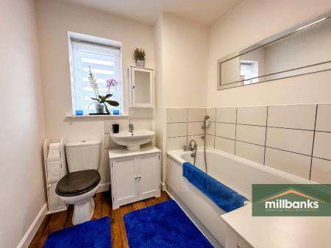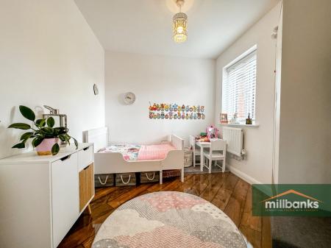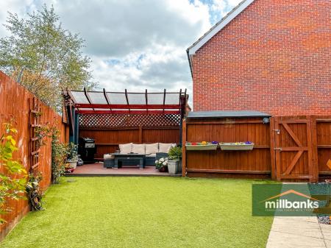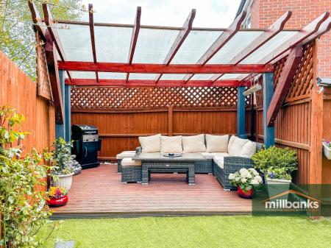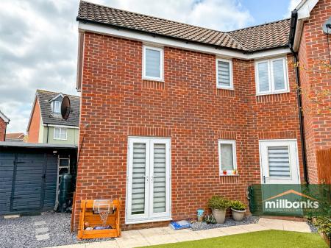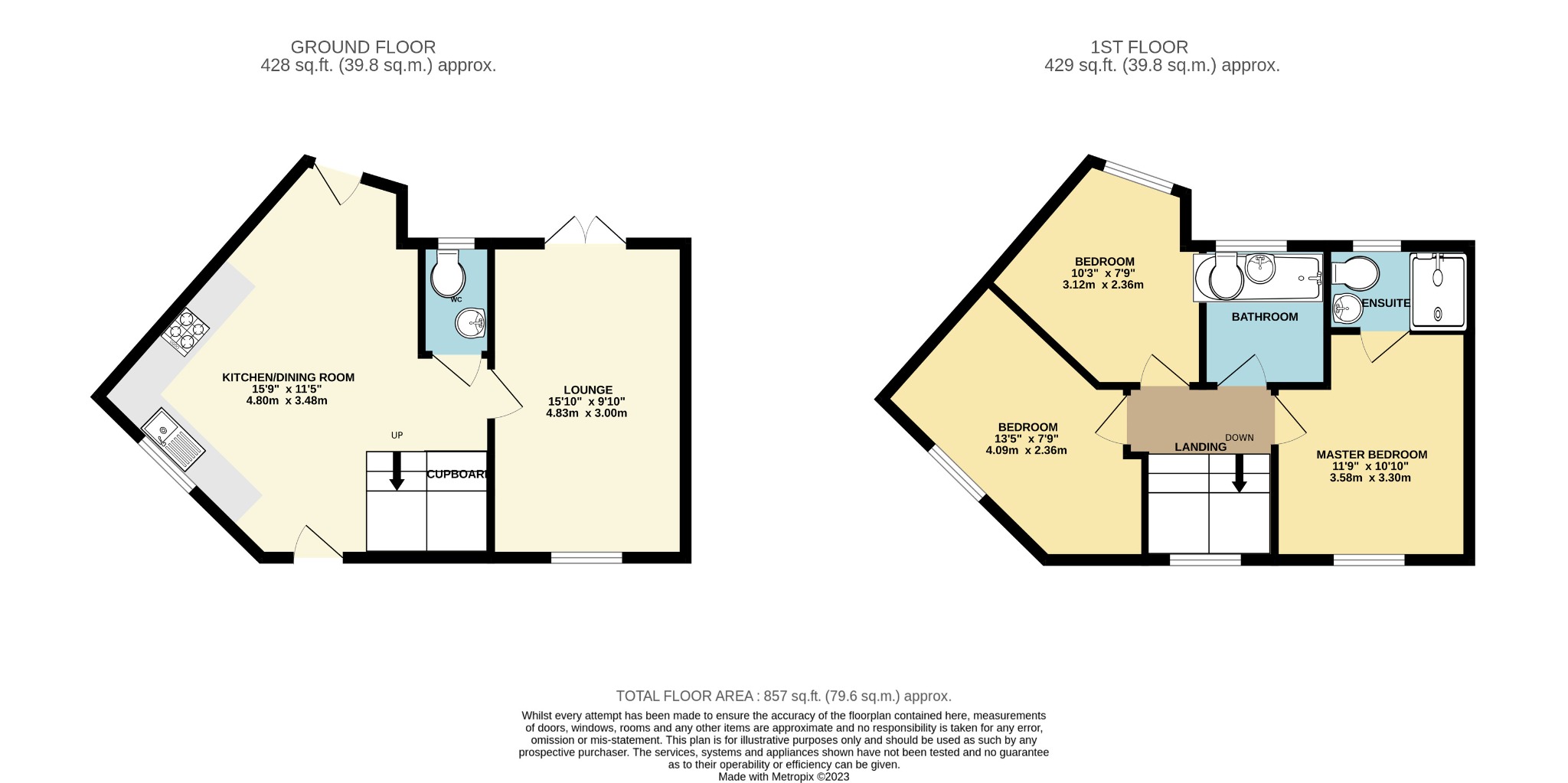- Immaculately Presented 3 Bedroom Property
- Open Plan Kitchen/Diner
- Cloakroom
- Lounge
- En-suite to Master Bedroom
- Bathroom
- Gas Ch
- Parking For Several Cars.
- Enclosed Garden
- Vendor Has Found!
3 Bedroom Semi-Detached House for sale in Attleborough
Introducing a stunning and expertly maintained three-bedroom property, complete with en-suite master bedroom, artificial grass, and beautiful wooden stairs. Park multiple cars with ease and enjoy the spacious open plan kitchen/diner, perfect for entertaining guests or family time. Relax in the lounge, a cosy and inviting space to unwind after a long day. This property has been immaculately presented and is ready for you to call it home.Accommodation Comprises:EntranceFront entrance door into the open-plan kitchen Diner.CloakroomW.C, wash hand basin, radiator.Kitchen/DinerOpen-plan and fitted in a range of matching wall and base units, x2 tall cupboards (where one could be converted back to an integrated fridge/freezer) space for fridge/freezer, integrated dishwasher, integrated washing machine, one and a half bowl sink unit with fitted worktops and tiled splash backs, gas hob with double oven below and extractor hood above. Space for dining table and chairs, stairs leading to first floor, under stairs cupboard, x2 radiators, tiled flooring, double glazed outside door leading to the rear garden.Loungex2 radiators, twin opening patio doors leading to the rear garden.LandingAccess to loft space.Bedroom 1Radiator.En-SuiteWalk-in cubicle with electric shower and glass screen, tiled surround. W.C, wash hand basin.Bedroom2Fitted triple wardrobe, radiator.Bedroom 3Radiator.BathroomBath with shower attachment mixer spray, W.C, wash hand basin, radiator.OutsideThe front of the property is mostly laid to lawn enclosed by hedging with a pathway leading up to the front entrance door with decorative stone borders. There is a further area to the side laid to shingle providing extra car parking. The rear garden is laid with Astroturf, with a patio area and enclosed by fencing. There is a decking area with pergola and an electric power point and a further area of decorative stone leading to a timber shed with power.a rear gate leads out onto the driveway providing parking for 2 cars and a further timber shed.
Agents NotePlanning permission has just been granted for a Front Entrance Porch and Single Storey Side Lounge Extension. This information can be viewed on the website of Breckland Planning Page, Reference: 3PL/2023/0886/HOU.
The information given in these particulars is intended to help you decide whether you wish to view this property and to avoid wasting your time in viewing unsuitable properties. We have tried to make sure that these particulars are accurate, but to a large extent we have to rely on what the seller tells us about the property. We do not check every single piece of information ourselves as the cost of doing so would be prohibitive and we do not wish to unnecessarily add to the cost of moving house.
"Once you find the property you want to buy, you will need to carry out more investigations into the property than it is practical or reasonable for an estate agent to do when preparing sale particulars. For example, we have not carried out any kind of survey of the property to look for structural defects and would advise any homebuyer to obtain a surveyors report before exchanging contracts. If you do not have your own surveyor, we would be pleased to recommend one. We have not checked whether any equipment in the property (such as central heating) is in working order and would advise homebuyers to check this. You should also instruct a solicitor to investigate all legal matters relating to the property (e.g. title, planning permission etc.) as these are specialist matters in which estate agents are not qualified. Your solicitor will also agree with the seller what items (e.g. carpets, curtains etc.) will be included in the sale."
MILLBANK OFFICE DETAILS
EXCHANGE STREET • ATTLEBOROUGH • NORFOLK • NR172AB Tel: (01953) 453838www.millbanks.com • Email: propertysearch@millbanks.comhttps://www.facebook.com/MillbanksDotComwww.twitter.com/Dynamic_Agent
Important information
This is a Freehold property.
Property Ref: 67171_235527
Similar Properties
Chapel Road, Attleborough, Norfolk, NR17 2DS
3 Bedroom End of Terrace House | Offers in region of £260,000
This well presented and spacious three bedroom end of terrace is situated in the popular town of Attleborough within a s...
Church Road, Wreningham, Norwich, Norfolk, NR16 1BA
2 Bedroom Detached Bungalow | Offers in excess of £250,000
This non-standard construction detached bungalow is situated on a plot of approx a third of an acre in the desirable vil...
Besthorpe Road, Attleborough, Norfolk, NR17 2NQ
3 Bedroom Semi-Detached House | Guide Price £250,000
Welcome to this charming 3-bedroom semi-detached family home ideally situated within walking distance of schools and the...
Mortimer Close, Attleborough, Norfolk, NR17 2NX
3 Bedroom Semi-Detached House | Offers in region of £270,000
This spacious three bedroom semi detached home is situated in the popular town of Attleborough only a short walk from lo...
Castleton Way, Eye, Suffolk, IP23 7BJ
3 Bedroom Terraced House | £272,000
This spacious and well presented over 55's three bedroom mid terrace home is situated in the sought after town of Eye on...
Church Street, Carbrooke, Thetford, Norfolk, IP25 6SW
4 Bedroom Semi-Detached House | Guide Price £275,000
A superb family home beautifully presented throughout, benefitting with a range of new fitted fittings including interna...
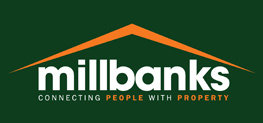
Millbank Estate Agents (Attleborough)
Attleborough, Norfolk, NR17 2AB
How much is your home worth?
Use our short form to request a valuation of your property.
Request a Valuation
