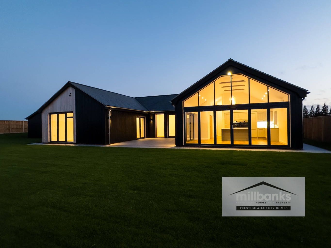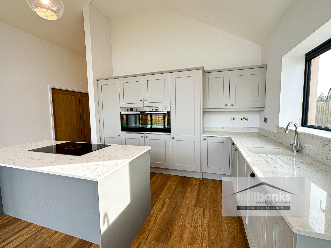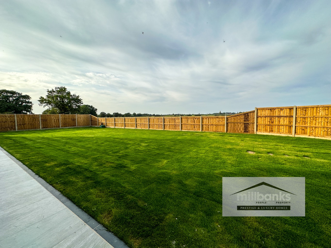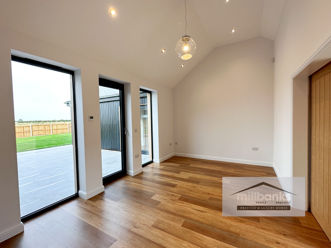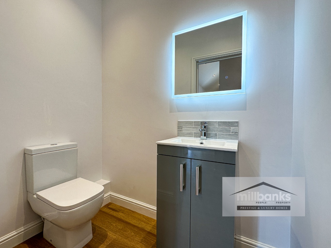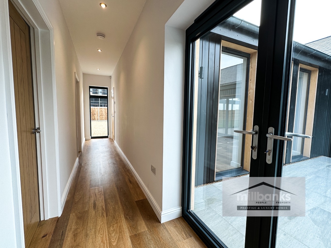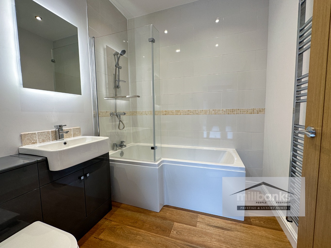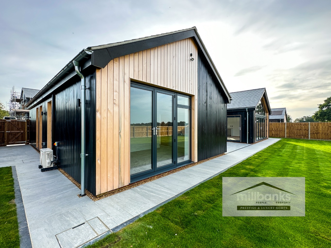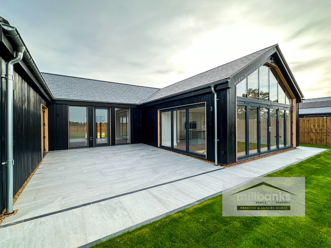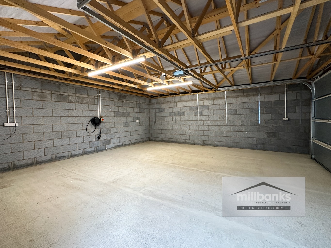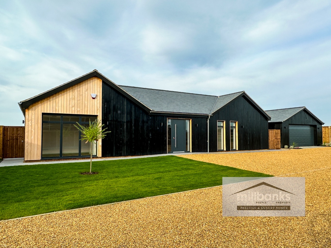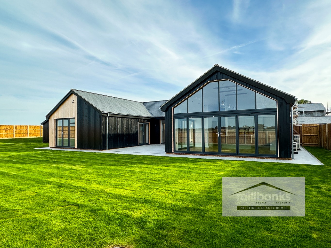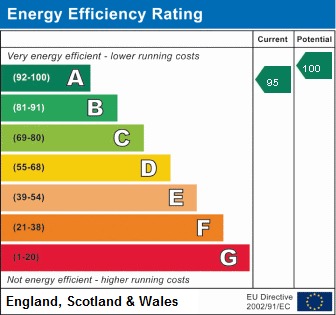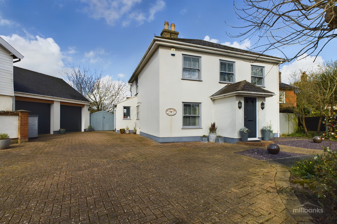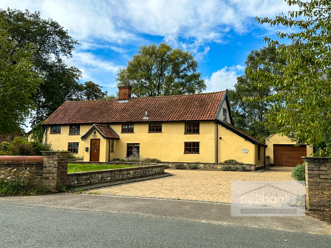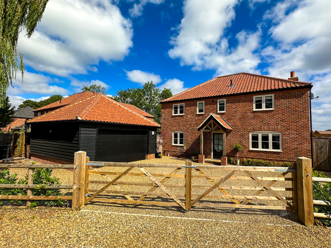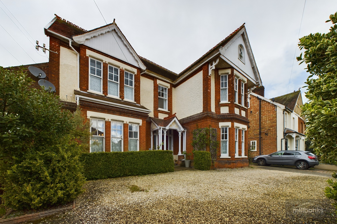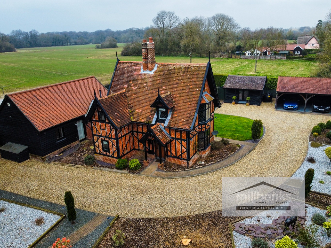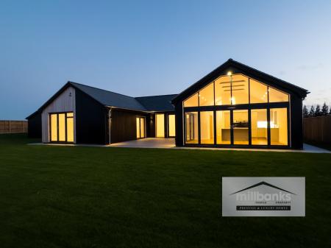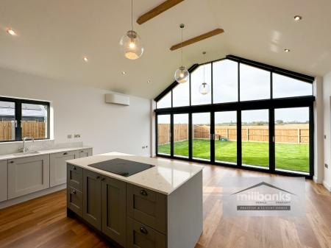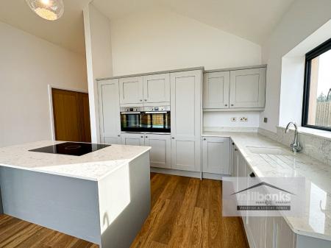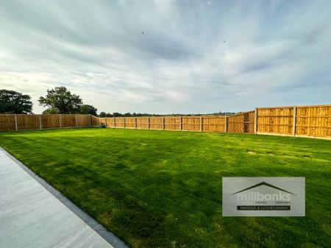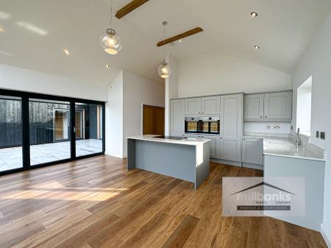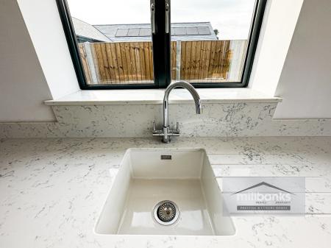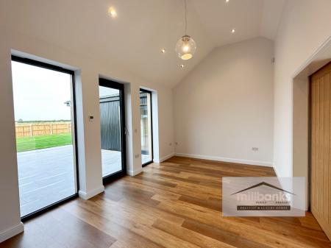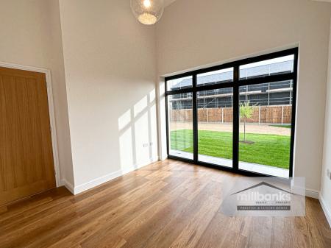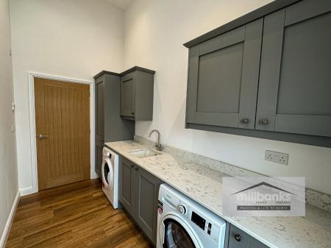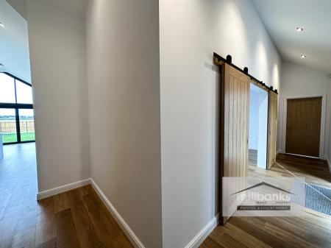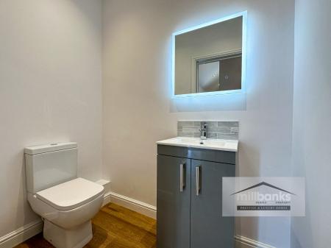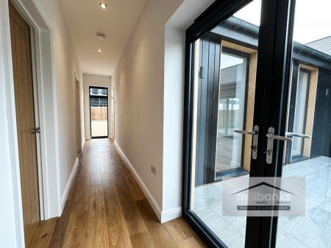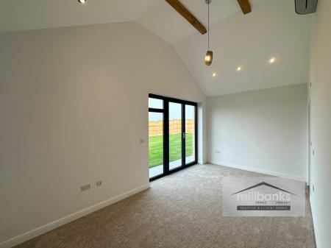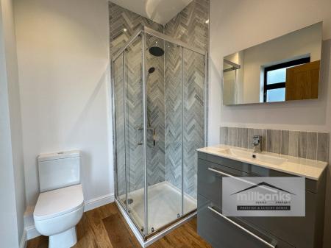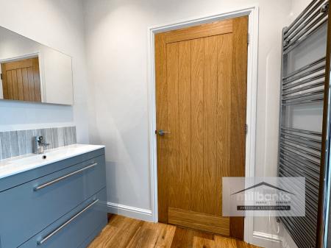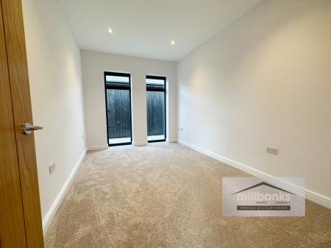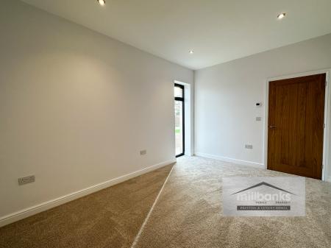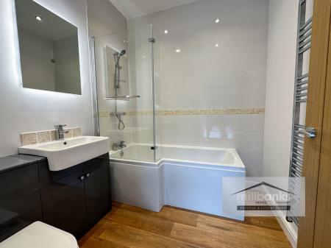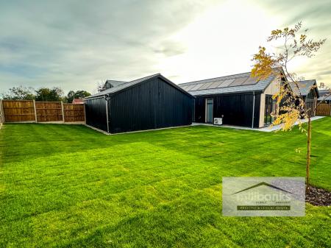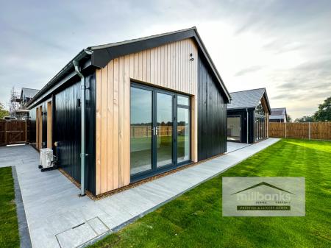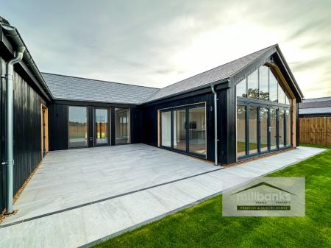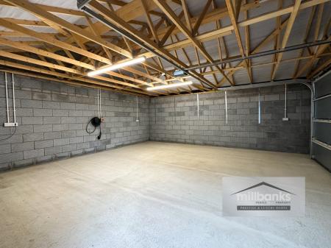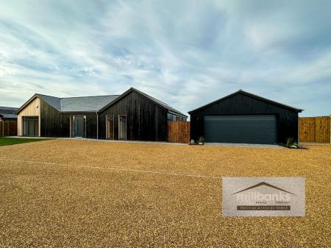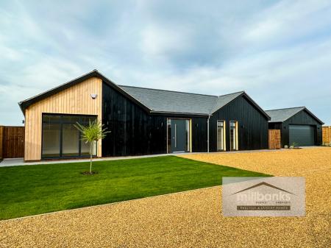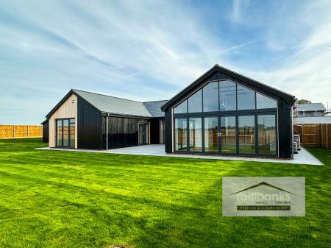- Executive New Build Detached Single Storey Home
- 4 Double Bedrooms
- Triple Aspect Open Plan Kitchen/Dining/Living Room with High Level Vaulted Ceiling
- Separate Lounge
- Double Garage with Remote Control Electric Door
- Under Floor Heating via Electric Air Source Heat Pump
- Air Conditioning Units within the Open Plan Kitchen/Living Room & Master Bedroom Suite
- Turfed and Paved Gardens
- Plot Size Third of an Acre (0.3 Acre STMS)
4 Bedroom Bungalow for sale in Attleborough
IntroductionSituated amidst the Norfolk Countryside, this stunning new single-story home offers the perfect place from which to enjoy modern living within a semi-rural location. This superb property has been carefully designed and built with the aesthetic of a modern barn conversion in mind. The developer has created a multi-functional modern contemporary space that can easily adapt to changing needs. Perfect for entertaining family and guests, this fabulous new home is sure to impress.This stunning new build home forms part of a luxury development of 5 new build properties which comprises 3 executive houses and 2 prestige single story dwellings. Number 5 is situated on a plot of approx a Third of an Acre and provides living accommodation of approx 1500 sq ft. Two particular benefits of this property are the high ceilings throughout, as well as the full height windows and bi-fold doors, which together create a superb sense of space and light throughout this impressive home. The main focal point of this amazing home is the 19ft x 18ft Open Plan Kitchen/Dining/Living Room which serves as a hub for family gatherings or indeed entertaining friends, all complimented with dual aspect opening bi-fold doors including a full height glazed apex which once again creates a sense of light and airiness within this room, the side aspect doors lead out onto an extensive paved porcelain patio area lending itself ideal for alfresco dining and provide views out across the adjoining countryside to Hingham. The kitchen is fitted in matching units with quartz work tops and includes a range of built-in and integrated appliances, which also includes an island unit incorporating an electric hob and breakfast bar. The master bedroom has a high level vaulted ceiling with a full height window and twin opening double glazed doors opening out onto the rear garden making it ideal to capture the morning sun, the en suite shower room leads off the master bedroom and is fitted in a stylish modern contemporary suite.The property is heated via Electric Air Source under floor heating throughout, with smart compatible controls. The internal lighting within the property is LED down-lighting throughout, with the 3 suspended pendant lights in the open plan kitchen/living room with luxury tiled vinyl flooring and carpeting throughout. The windows and bi-fold doors are all double glazed with aluminium frames and there are air conditioning units in master bedroom and open plan kitchen/living room. The internal doors within the property are all solid oak with cast iron latches and solid oak thresholds.Outside the property, the double garage has an electric remote control sectional garage door. The exterior elevations of the property are all hardwood cedar clad, under a slate roof with solar panels along with Lindab galvanised metal guttering and downpipes. The property provides an electric car charging point in the garage as well as there being an outside tap and an external electric power socket. The gardens are turfed with porcelain paved pathways and enclosed by fencing. Accommodation Details Entrance Hall L-ShapedFront entrance door with adjacent double glazed side panes, recessed ceiling down-lights.LoungeTwin opening sliding oak doors from the entrance hall, mono vaulted ceiling with recessed ceiling down-lights, full height windows and double glazed door leading out onto the porcelain paved patio areaOpen Plan Kitchen/Dining/Living RoomTriple aspect with bi-fold opening doors to the rear aspect with a fully glazed apex above and bi-fold doors to the side aspect, high level vaulted ceiling with exposed oak timber beams, 3 suspended pendant lights and recessed ceiling down-lights, the kitchen is fitted in range of matching base units and wall cupboards with quartz work tops and inset sink bowl with swan neck mixer tap and adjacent etched in drainer grooves, integrated dishwasher, pull-out bin storage system, integrated tall fridge, integrated tall freezer, built-in electric ovens x2 with cupboards above and below, stand alone island unit housing a built-in electric ceramic hob incorporating a built-in extractor, cupboards and drawers beneath and breakfast bar knee hole on the other side, high level wall mounted air condition unit. Utility RoomFitted quartz work top with swan neck mixer and etched in drainer grooves, cupboards beneath, wall mounted storage cupboards, tall cupboard, space for 2 under counter appliances, integrated washing machine, double glazed outside door to the side, high level mono vaulted ceiling with recessed ceiling downlights and Velux roof window.Bedroom 4/StudyFull height picture window to the front aspect, pendant light, mono vaulted ceiling with recessed ceiling down-lights.CloakroomComprising w.c., wash hand basin with cupboard under, and touch sensitive activated vanity light and mirror, recessed ceiling down-lights, extractor fan.Plant RoomWith Twin opening sliding oak doors housing under-floor heating manifold, pressurised hot water cylinder.Inner HallwayFull height picture window to the front aspect and double glazed twin opening doors onto the rear porcelain paved patio, recessed ceiling downlights.Master BedroomDual aspect with full height window and adjacent double glazed twin opening doors onto the rear garden, high vaulted ceiling with recessed ceiling down-lights, exposed oak ceiling timbers and drop down suspended pendant light, high level wall mounted air condition unit. En Suite Shower RoomFitted in a stylish suite comprising corner walk-in shower with twin opening sliding entry splash doors, drench shower head with detachable hand held mixer spray, w.c. contemporary wash hand basin with splashback, mixer tap and pull-out drawers beneath with motion activated vanity mirror and light above, recessed ceiling down-lights, extractor fan, chrome towel rad. Bedroom 2Full height picture window, recessed ceiling down-lights.Bedroom 3Full height picture windows x2, recessed ceiling down-lights, access to roof space.Family BathroomFitted in a stylish modern white suite comprising shower bath with splash screen, mixer tap and independent shower over, w.c., wash hand basin with splashback, vanity mirror and light above, recessed ceiling down-lights, extractor fan, chrome towel rad.OutsideThe property is accessed from the main road onto a shingle shared driveway (see agent notes) providing access onto a shingle driveway and parking area, also giving access to the double garage with shrub plantings either side. The property is enclosed by fencing with a porcelain paved pathway and shingle edging circulating around the property. The rear garden incorporates an extensive porcelain paved patio area with the remainder being turfed. The electric air source heat pump along with the air conditioning units are situated on the pathways either side of the property. Double GarageWith electric remote control sectional door, personal door to the side aspect, electric car charging point, light and power connected. Agents NoteProspective purchasers are advised that rights of way, responsibility and maintenance for the shared driveway will fall under a legal agreement between all 5 properties currently being prepared via the seller, further details on request. The shared driveway for the neighbouring property 4 Mallard Mews is within the third of an acre plot of 5 Mallard Mews and runs to the front of 5 Mallard Mews. The Solar Roof Panels provide an additional source of electricity, prospective purchasers should check this information through their legal representatives.We understand from the seller that the property comes with a 6 year structural build warranty, prospective purchasers should check this information through their legal representatives.
The information given in these particulars is intended to help you decide whether you wish to view this property and to avoid wasting your time in viewing unsuitable properties. We have tried to make sure that these particulars are accurate, but to a large extent we have to rely on what the seller tells us about the property. We do not check every single piece of information ourselves as the cost of doing so would be prohibitive and we do not wish to unnecessarily add to the cost of moving house." Once you find the property you want to buy, you will need to carry out more investigations into the property than it is practical or reasonable for an estate agent to do when preparing sale particulars. For example, we have not carried out any kind of survey of the property to look for structural defects and would advise any homebuyer to obtain a surveyor's report before exchanging contracts. If you do not have your own surveyor, we would be pleased to recommend one. We have not checked whether any equipment in the property (such as central heating) is in working order and would advise homebuyers to check this. You should also instruct a solicitor to investigate all legal matters relating to the property (e.g. title, planning permission etc.) as these are specialist matters in which estate agents are not qualified. Your solicitor will also agree with the seller what items (e.g. carpets, curtains etc.) will be included in the sale."
MILLBANK OFFICE DETAILS
EXCHANGE STREET • ATTLEBOROUGH • NORFOLK • NR172AB Tel: (01953) 453838www.millbanks.com • Email: propertysearch@millbanks.comhttps://www.facebook.com/MillbanksDotComwww.twitter.com/Dynamic_Agent
Important information
This is a Freehold property.
Property Ref: 67171_274424
Similar Properties
London Road, Attleborough, Norfolk, NR17 2BU
4 Bedroom Detached House | Offers in excess of £625,000
This immaculately presented and spacious four bedroom detached home is situated in the centre of the popular town of Att...
Mallard Mews, Off Hingham Road, Great Ellingham, Attleborough, Norfolk, NR17 1JG
3 Bedroom Detached Bungalow | Guide Price £600,000
'Millbanks Prestige & Luxury Homes' are delighted in being able to offer this luxury 'New Build' Single Storey home of a...
Garboldisham Road, East Harling, Norwich, Norfolk, NR16 2PT
4 Bedroom Cottage | Guide Price £600,000
'Millbanks Prestige & Luxury Homes' are delighted in being able to offer this stunning detached 4-Bedroom period charact...
Meadowsweet Loke, Attleborough, Norfolk, NR17 1BJ
4 Bedroom Detached House | Guide Price £665,000
A stunning detached 4-bedroom residence built approx 3 years ago and presented to a high exacting standard throughout. T...
Connaught Road, Attleborough, Norfolk, NR17 2BN
5 Bedroom Semi-Detached House | Offers in excess of £700,000
Nestled in the heart of Attleborough, this grand Edwardian home boasts expansive living spaces and period charm. The pro...
Thornham Parva, Eye, Suffolk, IP23 8EY
3 Bedroom Detached House | £725,000
Attractive Former Gate House to the Thornham Hall Estate with original parts dating back to 16th Century. The accommodat...
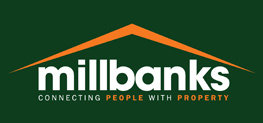
Millbank Estate Agents (Attleborough)
Attleborough, Norfolk, NR17 2AB
How much is your home worth?
Use our short form to request a valuation of your property.
Request a Valuation
