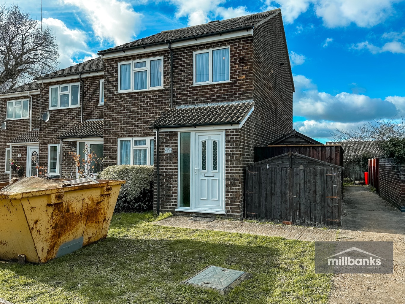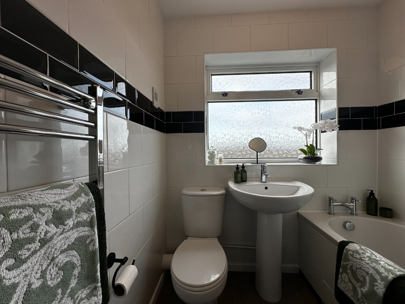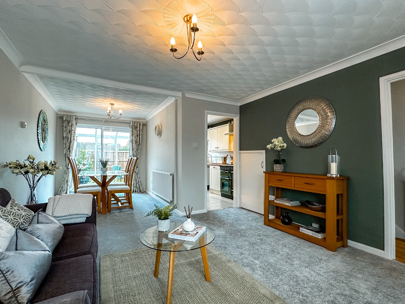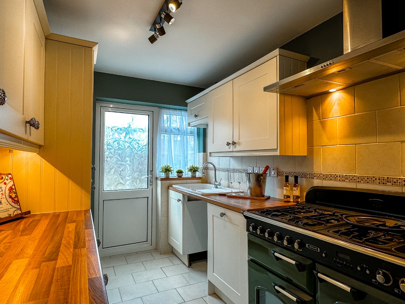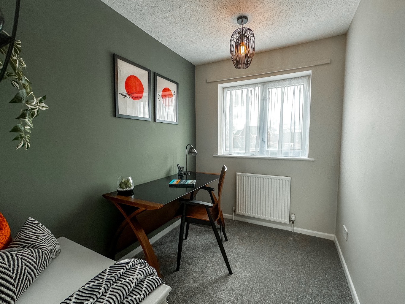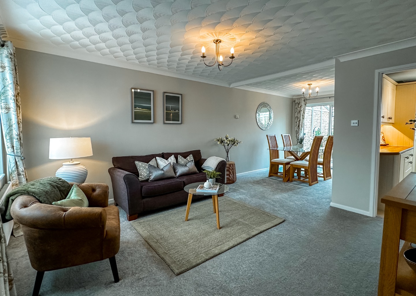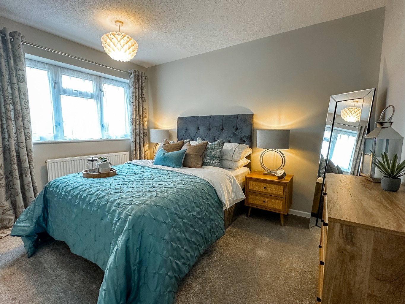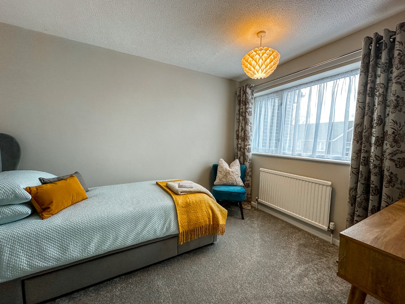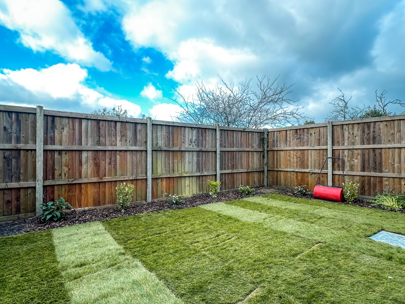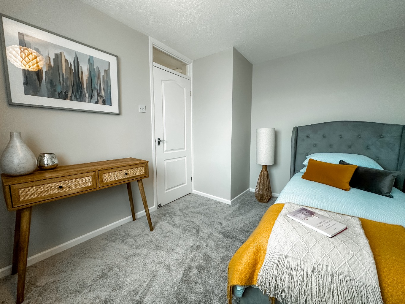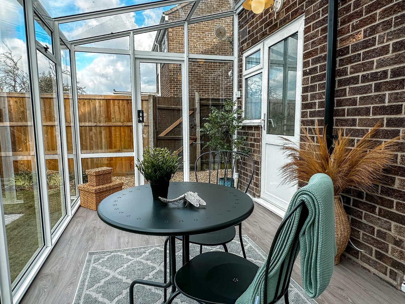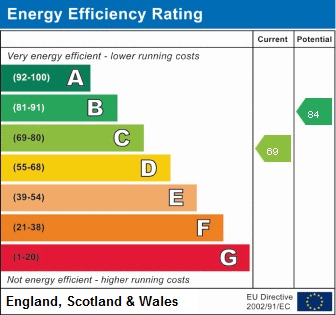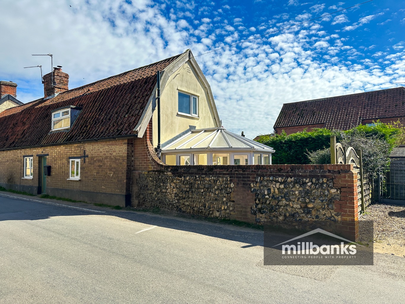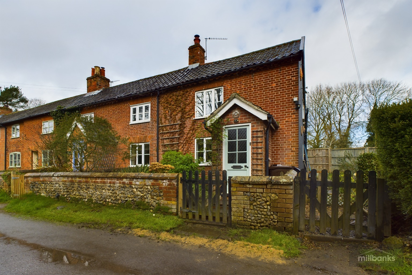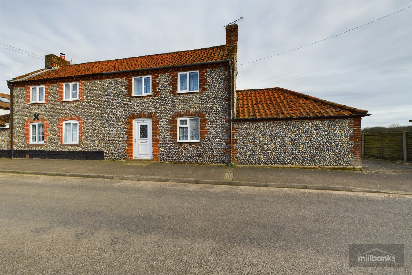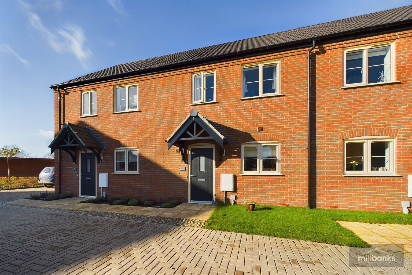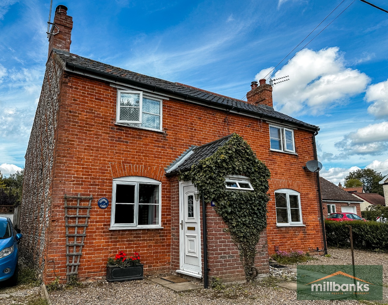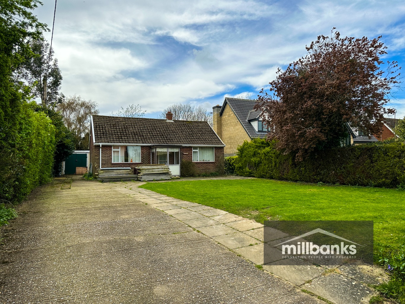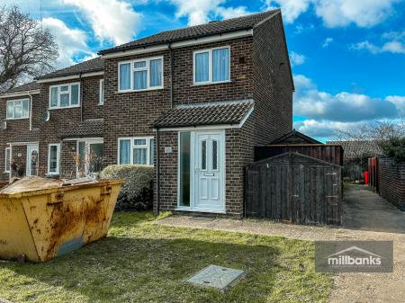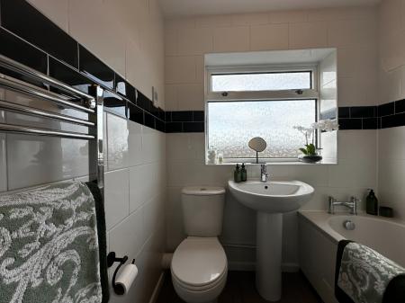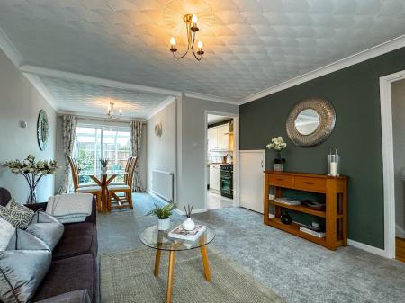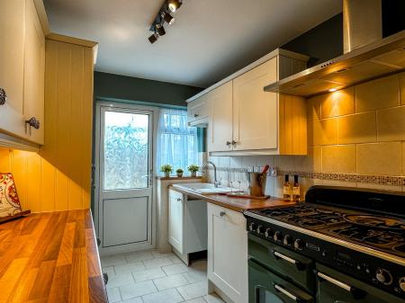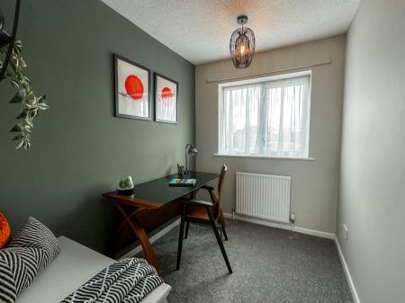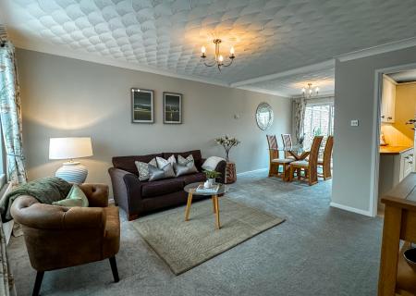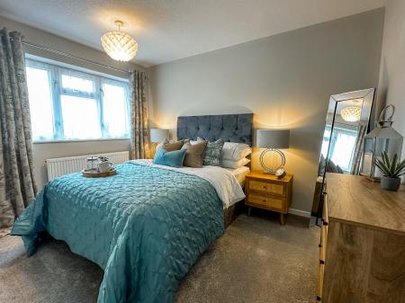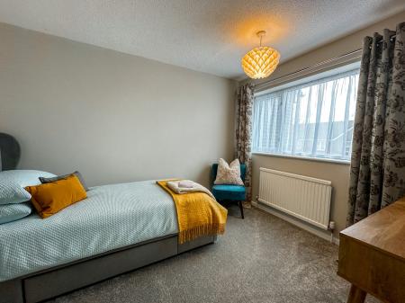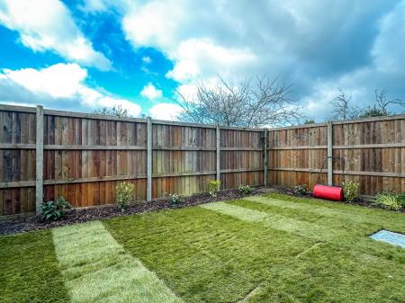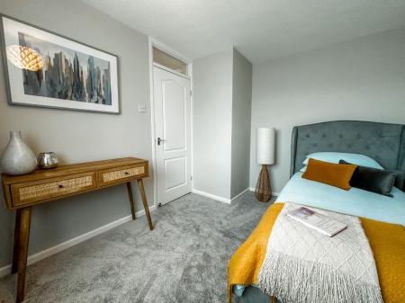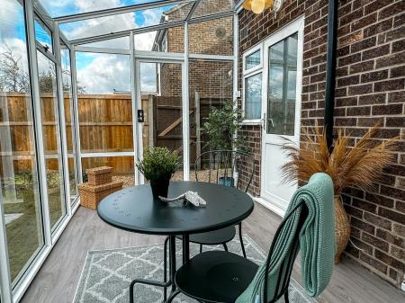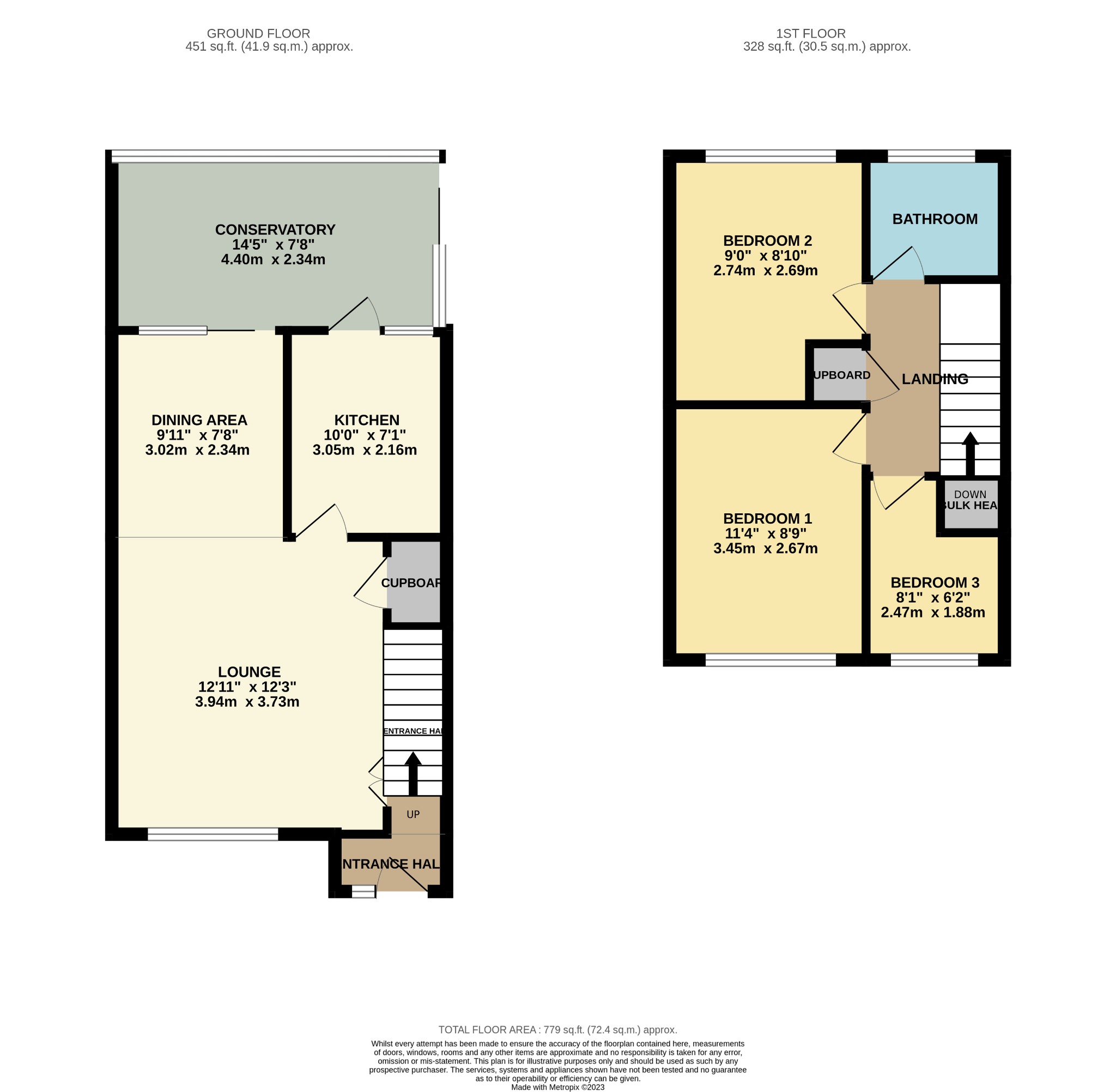- 3 Bedroom End of Terraced Family Home
- L- Shaped Lounge/Diner
- Kitchen
- Recently Redecorated Throughout
- Family Bathroom
- Gas CH
- Garage En Bloc
- Recently Landscaped Gardens
- No Onward Chain
- New Carpets throughout
3 Bedroom End of Terrace House for sale in Attleborough
IntroductionIntroducing this charming three-bedroom end of terraced house, which has recently undergone a refurbishment programme, nestled within a small close of similar properties, offering an ideal blend of convenience and comfort. Perfectly situated within a short walking distance of the town centre, this home provides easy access to all of Attleborough's amenities, shops, and schools. The property also boasts a garage en-bloc, ensuring secure parking, while a small enclosed garden at the rear offers a tranquil outdoor space. Step inside to discover a spacious lounge/diner, perfect for entertaining guests or relaxing with family, alongside a well-appointed kitchen. Adding to the charm of this home is a delightful conservatory, providing a serene retreat to enjoy the natural surroundings throughout the year. This property also has the added bonus of 'no onward chain,' Don't miss the opportunity to make this delightful property your own and enjoy the comforts of modern living in a convenient location.
Accommodation ComprisesGround FloorEntrance HallUPVC front entrance door with glass pane to the side, radiator, stairs to first floor.Lounge/Diner Built-in under stair cupboard, radiator x2. KitchenFitted in a range of matching wall and base units comprising of a sink unit with fitted worktops and tiled splashbacks, space for range cooker with cooker hood above, integrated dishwasher, space for washing machine, space for tall fridge freezer, tiled flooring, half-glazed outside door into the conservatory.ConservatoryFully glazed conservatory with door outside into the rear garden.First FloorLandingAccess to loft space, built-in airing cupboard housing gas boiler and shelving. Bedroom 1Radiator.Bedroom 2Radiator.Bedroom 3radiator.Family BathroomW.C, wash hand basin, bath with electric shower with hand held mixer spray and shower screen, fully tiled, wall mounted towel radiator.OutsideThe front of the property is open plan laid to lawn with a pathway leading up the the front entrance door. There is a shared access down the side of the property providing access into the rear garden as well as the neighbouring properties.The rear garden is L-shaped mostly laid to lawn, with a timber garden shed and is enclosed by fencing.GarageThe garage is en-bloc with an up and over door with a parking space in front of the garage.
The information given in these particulars is intended to help you decide whether you wish to view this property and to avoid wasting your time in viewing unsuitable properties. We have tried to make sure that these particulars are accurate, but to a large extent we have to rely on what the seller tells us about the property. We do not check every single piece of information ourselves as the cost of doing so would be prohibitive and we do not wish to unnecessarily add to the cost of moving house." Once you find the property you want to buy, you will need to carry out more investigations into the property than it is practical or reasonable for an estate agent to do when preparing sale particulars. For example, we have not carried out any kind of survey of the property to look for structural defects and would advise any homebuyer to obtain a surveyor's report before exchanging contracts. If you do not have your own surveyor, we would be pleased to recommend one. We have not checked whether any equipment in the property (such as central heating) is in working order and would advise homebuyers to check this. You should also instruct a solicitor to investigate all legal matters relating to the property (e.g. title, planning permission etc.) as these are specialist matters in which estate agents are not qualified. Your solicitor will also agree with the seller what items (e.g. carpets, curtains etc.) will be included in the sale."
MILLBANK OFFICE DETAILS
EXCHANGE STREET • ATTLEBOROUGH • NORFOLK • NR172AB Tel: (01953) 453838www.millbanks.com • Email: propertysearch@millbanks.comhttps://www.facebook.com/MillbanksDotComwww.twitter.com/Dynamic_Agent
Important information
This is a Freehold property.
Property Ref: 67171_275167
Similar Properties
White Hart Street, East Harling, Norwich, Norfolk, NR16 2NE
2 Bedroom Semi-Detached House | Guide Price £230,000
*No Onward Chain* This two bedroom semi detached cottage is situated in the popular village of East harling only as shor...
Stacksford, Old Buckenham, Attleborough, Norfolk, NR17 1PD
2 Bedroom Semi-Detached House | Guide Price £230,000
*Guide Price £230,000 - £240,000* This two bedroom semi detached cottage situated in the highly sought after hamlet of...
West Harling Road, East Harling, Norwich, Norfolk, NR16 2SH
1 Bedroom Semi-Detached House | Offers in region of £230,000
*No Onward Chain* This spacious one bedroom semi detached home is situated in the popular village Of East Harling and is...
Dragonfly Way, Great Ellingham, Attleborough, Norfolk, NR17 1TF
2 Bedroom Terraced House | Guide Price £235,000
This immaculately presented two bedroom mid terrace home is situated in the popular village of great Ellingham. The prop...
The Street, Rockland All Saints, Attleborough, Norfolk, NR17 1TP
2 Bedroom Semi-Detached House | Guide Price £240,000
Nestled within the heart of Rocklands, this super 2 bedroom period cottage exudes character and charm , Step outside int...
Church Road, Wreningham, Norwich, Norfolk, NR16 1BA
2 Bedroom Detached Bungalow | Offers in excess of £250,000
This non-standard construction detached bungalow is situated on a plot of approx a third of an acre in the desirable vil...
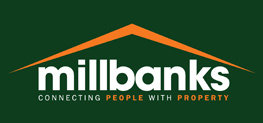
Millbank Estate Agents (Attleborough)
Attleborough, Norfolk, NR17 2AB
How much is your home worth?
Use our short form to request a valuation of your property.
Request a Valuation
