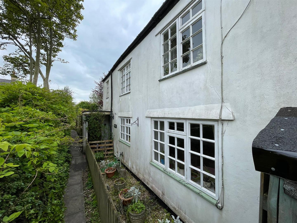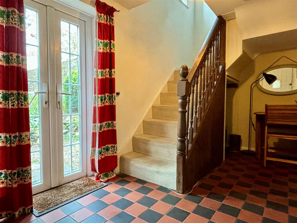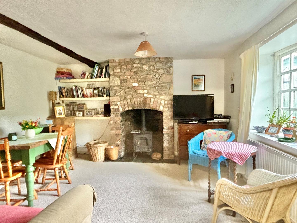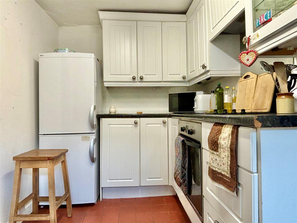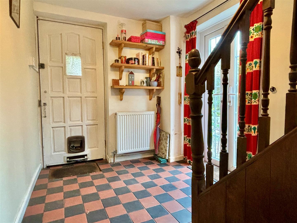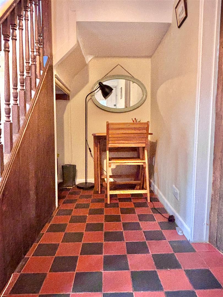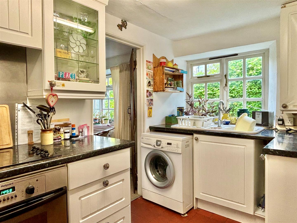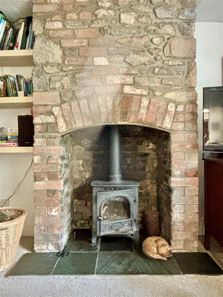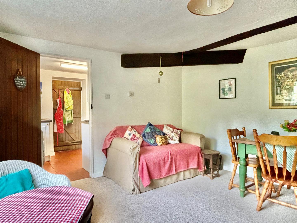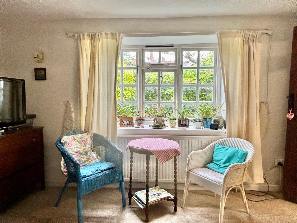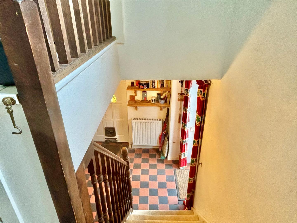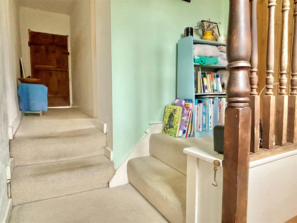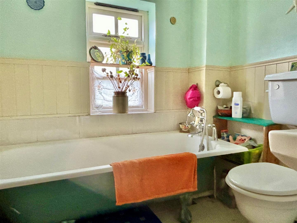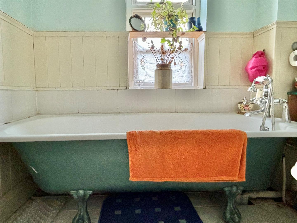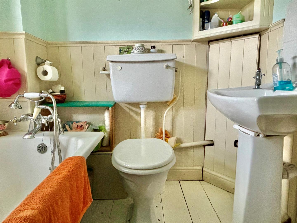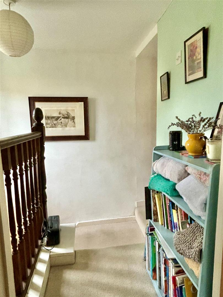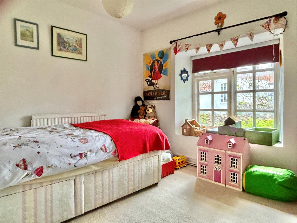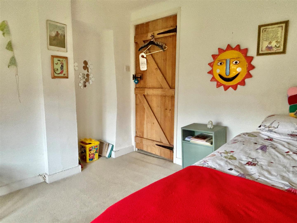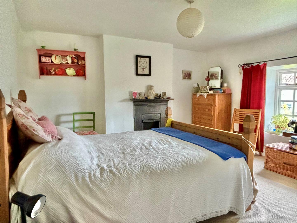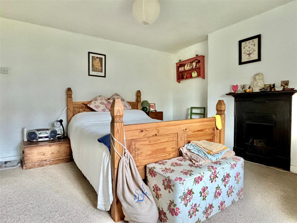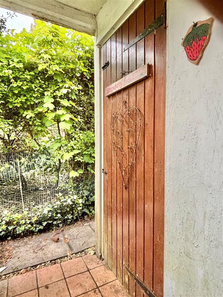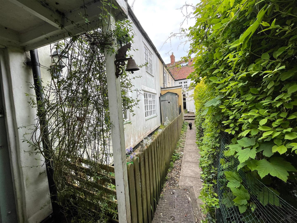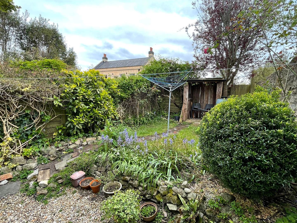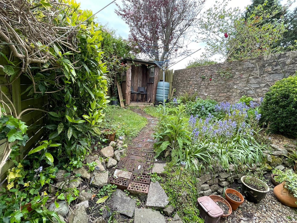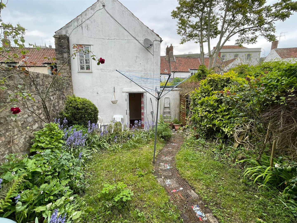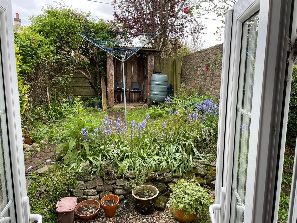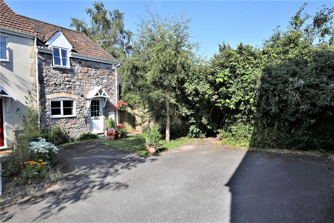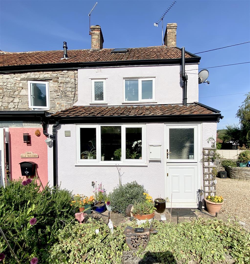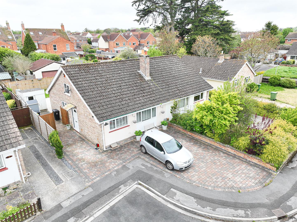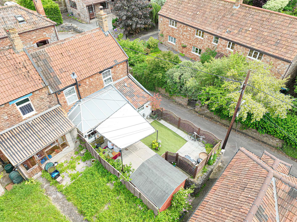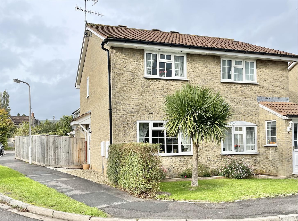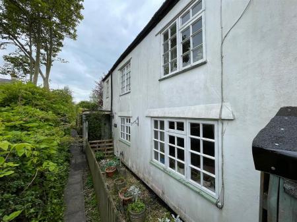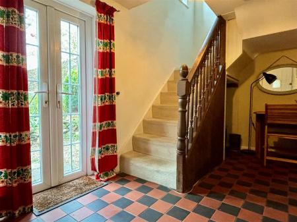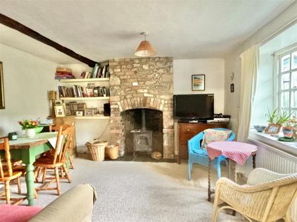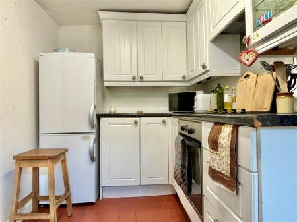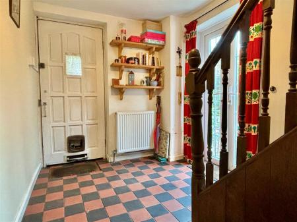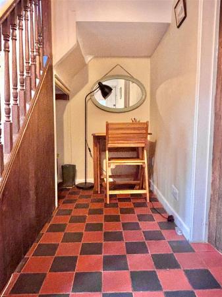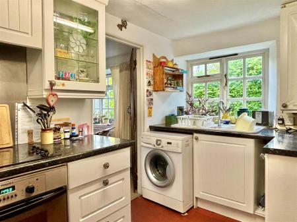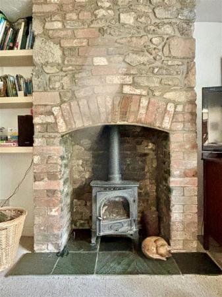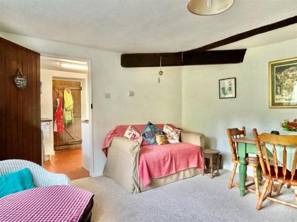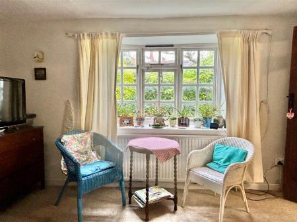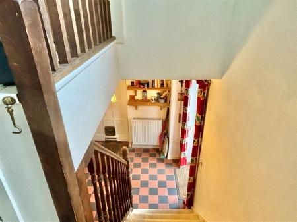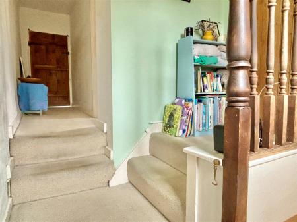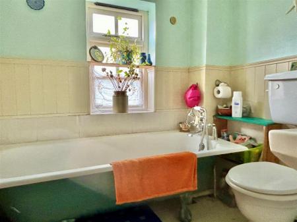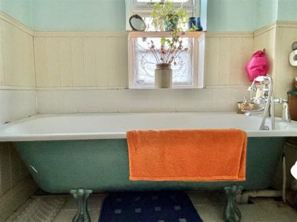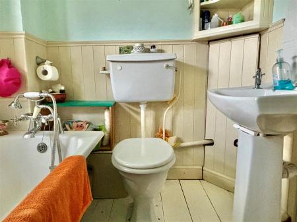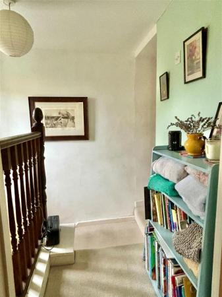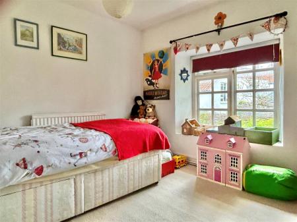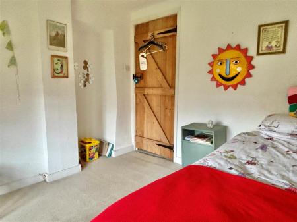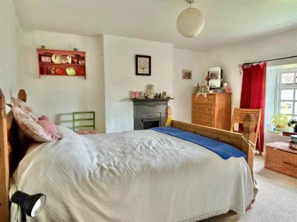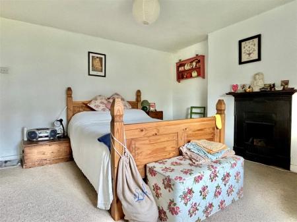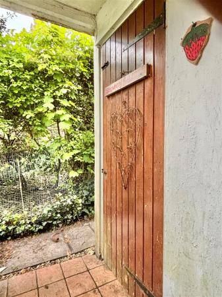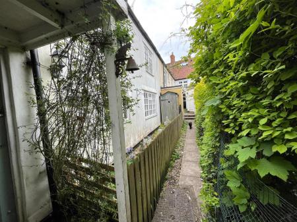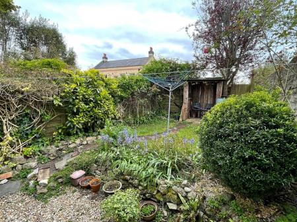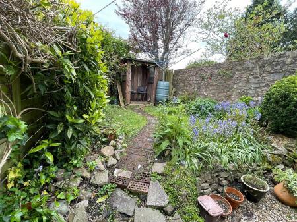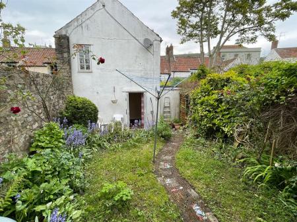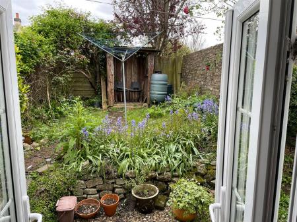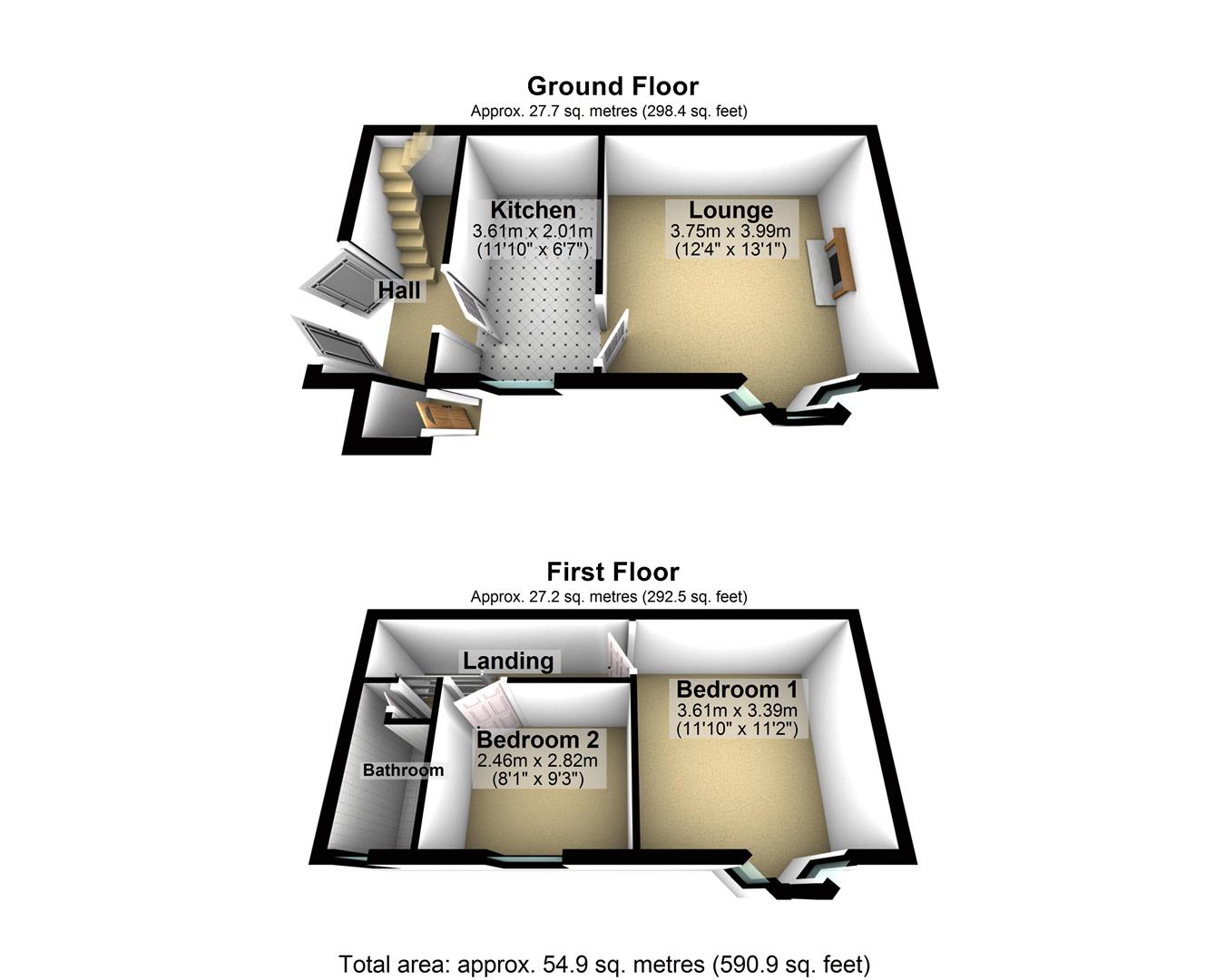2 Bedroom Semi-Detached House for sale in Axbridge
*** DELIGHTFUL PERIOD COTTAGE *** TWO BEDROOMS *** LIVING/DINING ROOM *** KITCHEN *** MANY ORIGINAL FEATURES *** COUNCIL TAX B *** EPC TBC *** CLOSE TO LOCAL AMENITIES AND WALKS *** CLOSE TO CENTRE OF AXBRIDGE *** QUIET PRIVATE LOCATION *** CHAIN FREE ***
Axbridge itself is a vibrant community with so much to offer. There are award winning pubs, restaurant and coffee shops, a pharmacy, local co-op and stunning walks right on the doorstep.
Entrance - Open porch space leading the access to the property is through a solid wooden door with insert glazed panel leading into the hallway.
Hallway - Tiled flooring, ceiling light, radiator, under stairs storage/cloak space, door leading to the kitchen, double glazed patio doors leading to the rear garden. Currently the space is used as a mini office with desk and chair.
Kitchen - 3.61m x 2.01m (11'10 x 6'07) - A front aspect room with a wooden glazed window, tiled flooring, ceiling strip light. Fitted with a range of base and eye level units, worktop surface, ceramic one and a half bowl sink with stainless steel mixer tap, space for a washing machine and fridge freezer, cooker with an electric four ring hob, extractor fan. Wall mounted Vaillant gas boiler. ,door leading to the lounge.
Lounge - 3.99m x 3.76m (13'1 x 12'04) - A front aspect room with a wooden glazed window, ceiling light, radiator, original wooden ceiling beams. A feature brick built fireplace housing a cast iron stove burner on a slate hearth, The is recessed shelving to one side and plenty of space for a small dining table and chairs.
First Floor Landing - A side aspect wooden double glazed window, ceiling lights and loft access hatch.
Family Bathroom - A front aspect room with an obscure wooden glazed window, wall light, radiator, part panelled walls, feature striped wood floorboards, Victorian style bath with taps, low level wc, and pedestal wash hand basin with taps.
Bedroom One - 2.82m x 2.46m (9'03 x 8'1) - A front aspect good sized room with a wooden glazed window, ceiling light, radiator, feature Victorian cast iron fireplace, loft hatch.
Bedroom Two - 3.40m x 3.84m (11'02 x 12'07) - A front aspect double room with a wooden glazed window, ceiling light, radiator.
Front And Rear Garden - The front garden has a low level fence, space for potted plants etc, outside water tap, useful storage cupboard for garden tools and furniture,.
The rear garden is enclosed by a stone wall to one side and panelled fencing to the other. The garden has a small shingled patio area, the rest is laid to lawn with a range of shrubs and flowers planted around the garden. There is a side gate for access via the front of the property.
Important information
Property Ref: 59373_33064328
Similar Properties
2 Bedroom End of Terrace House | £262,500
*** LOVELY 'COTTAGE STYLE' HOUSE END TERRACE *** TWO BEDROOMS *** KITCHEN *** LIVING ROOM *** FAMILY BATHROOM *** OFF ST...
2 Bedroom End of Terrace House | £260,000
*** A QUAINT AND DELIGHTFUL COTTAGE *** WARM AND INVITING THROUGHOUT WITH 2 BEDROOMS *** CONVERTED ATTIC ROOM/OCCASIONAL...
2 Bedroom Terraced House | £255,000
*** IMMACULATE MID TERRACE *** BEAUTIFULLY PRESENTED THROUGHOUT *** TWO DOUBLE BEDROOMS *** LOUNGE/DINING ROOM *** KITCH...
Caernarvon Way, Burnham-On-Sea
2 Bedroom Bungalow | £278,000
*** IF BROWSING ON YOUR PHONE, PLEASE DO CLICK ON THE 'VIDEO TOUR' TAB BELOW TO SEE OUR FABULOUS VIDEOS *** SEMI-DETACHE...
2 Bedroom End of Terrace House | £285,000
*** DELIGHTFUL 'COSY' COTTAGE IS A HIDDEN GEM IN A CENTRAL SOUGHT AFTER LOCATION *** OCCUPYING AN ELEVATED POSITION ***...
2 Bedroom Semi-Detached House | £285,000
*** IMMACULATE TWO BEDROOM SEMI-DETACHED *** KITCHEN *** LOUNGE/DINER *** BATHROOM *** CONSERVATORY *** WELL DESIGNED AN...
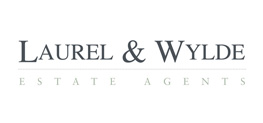
Laurel & Wylde (Cheddar)
Bath Street, Cheddar, Somerset, BS27 3AA
How much is your home worth?
Use our short form to request a valuation of your property.
Request a Valuation
