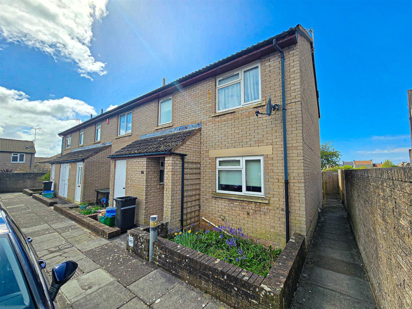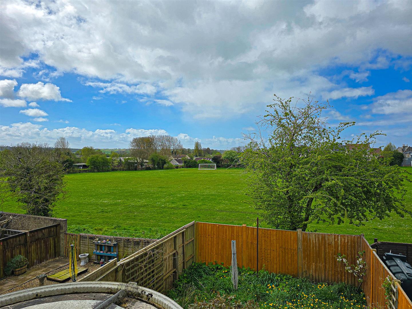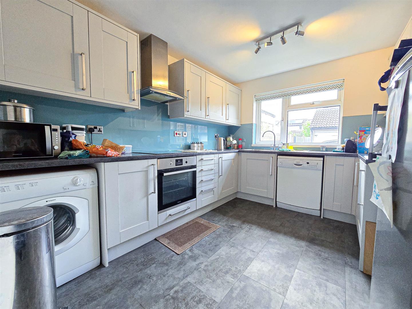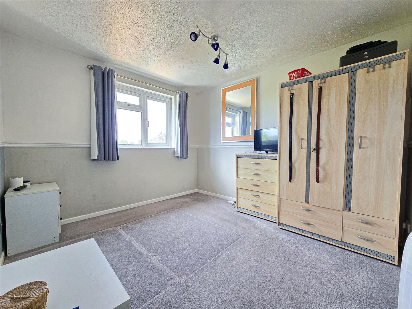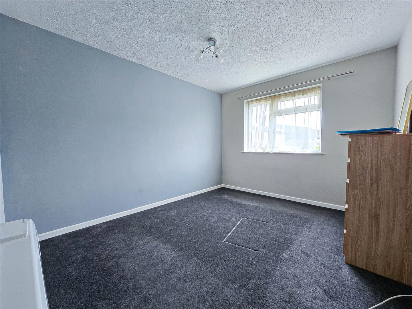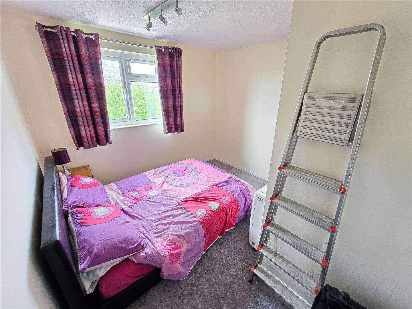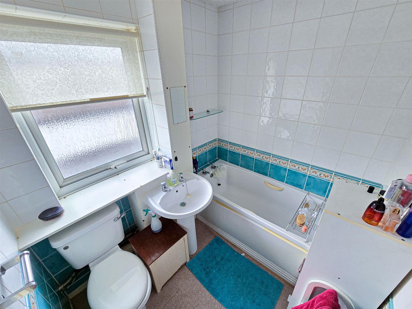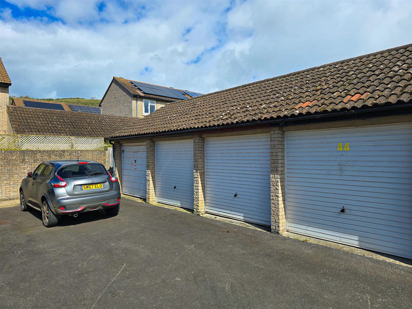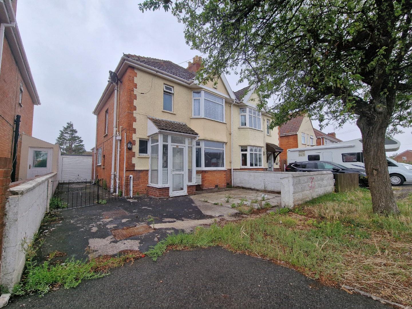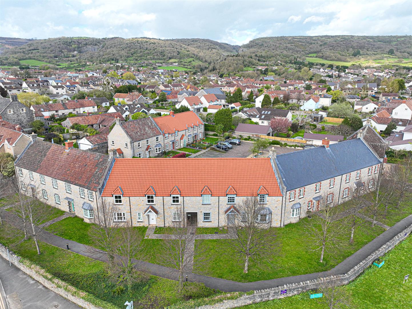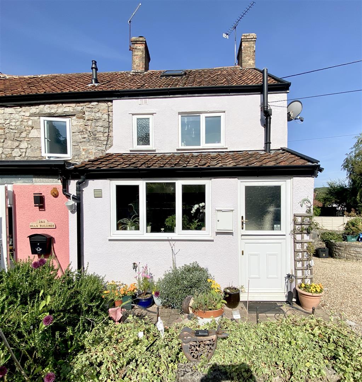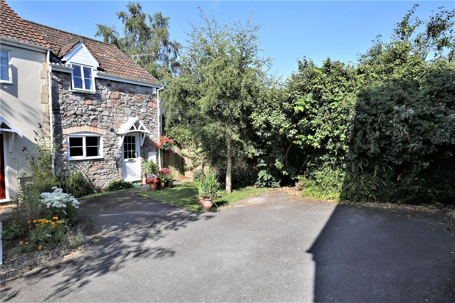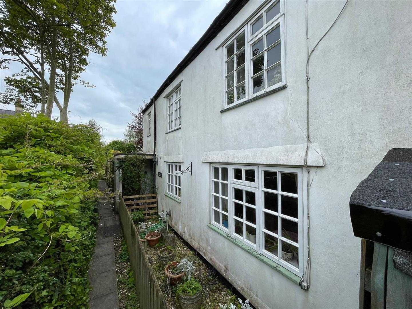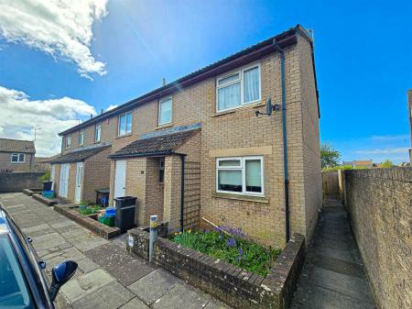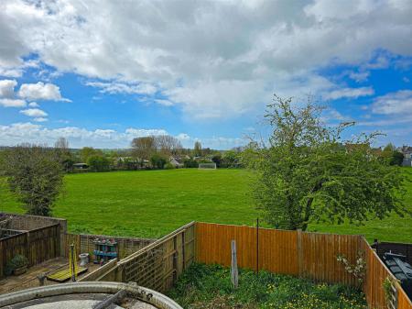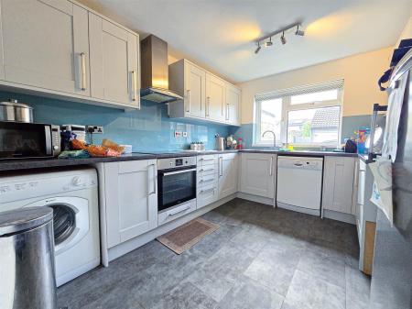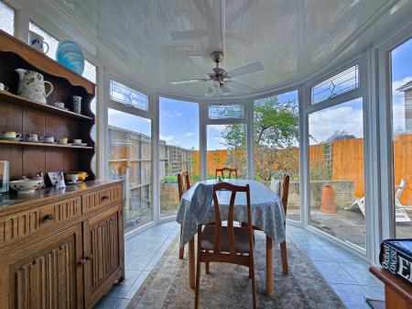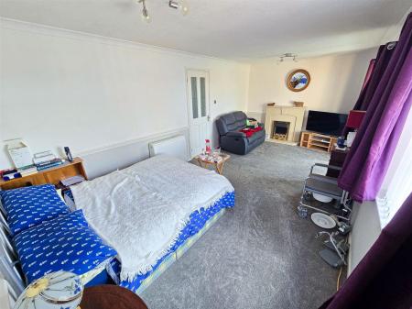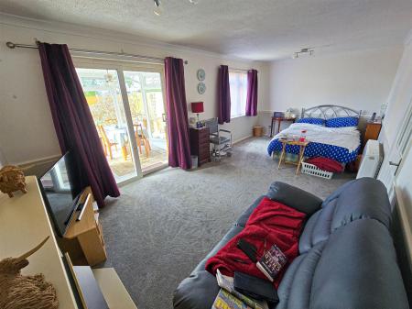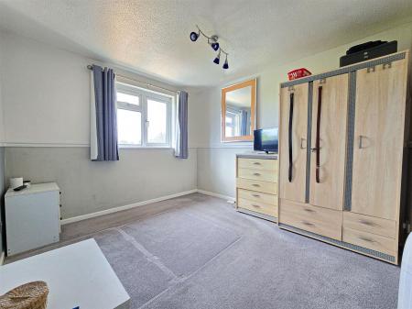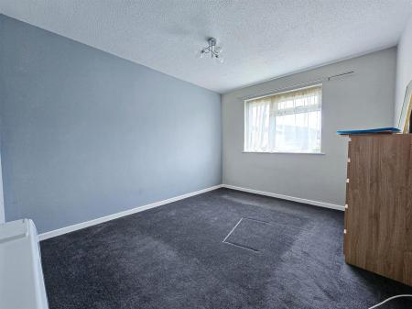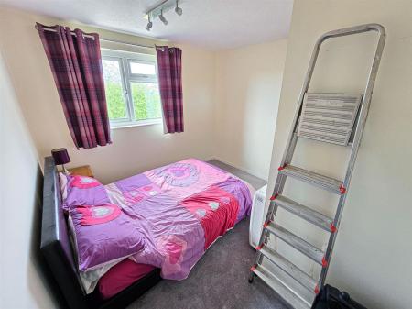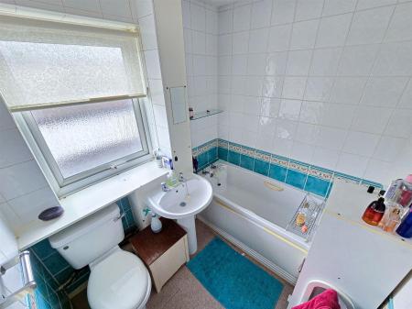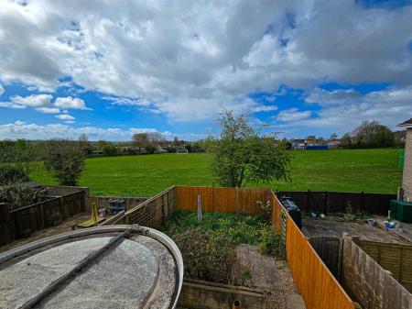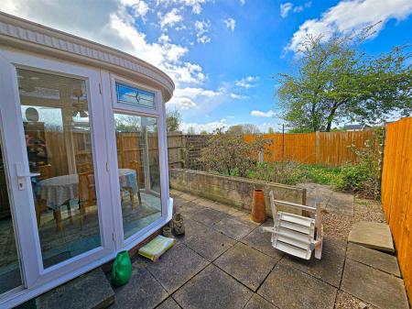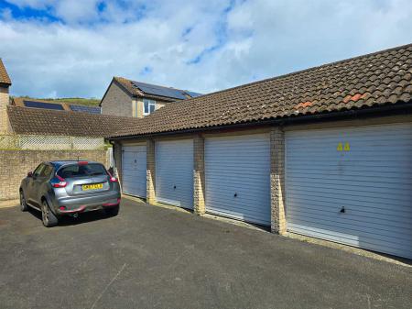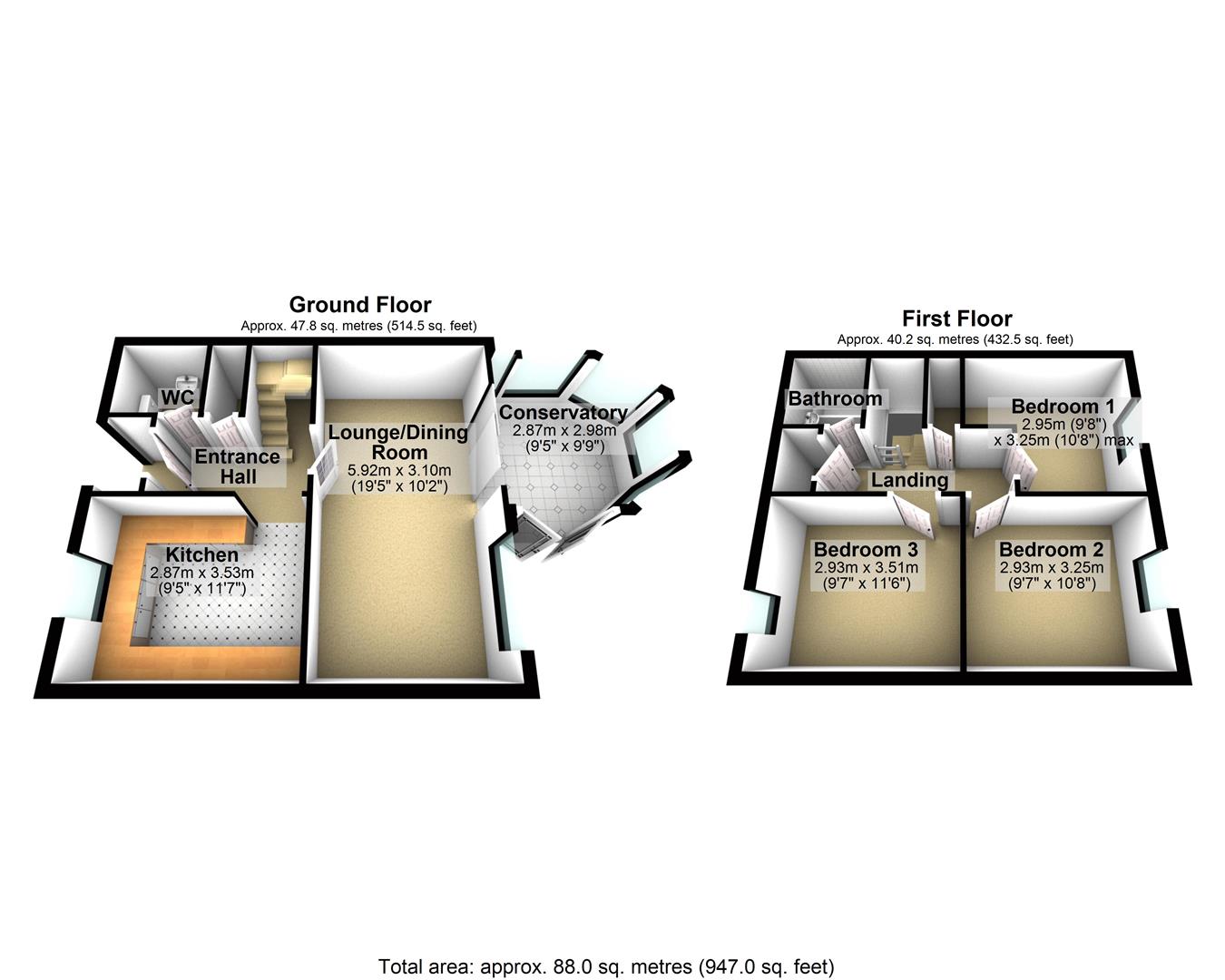3 Bedroom End of Terrace House for sale in Axbridge
*** END TERRACE FAMILY HOME *** OVER-LOOKING THE RECREATIONAL GROUND / AXBRIDGE FURLONG TO THE REAR *** 19FT LIVING ROOM *** CONSERVATORY *** FABULOUS SIZE KITCHEN *** CLOAKROOM *** THREE DOUBLE BEDROOMS *** FAMILY BATHROOM *** TWO LARGE WALK IN STORAGE CUPBOARDS *** REAR GARDEN *** GARAGE AND OFF STREET PARKING ***
Entrance Hall - Accessed via an obscure glazed composite door, with textured ceiling, ceiling light, stairs leading to first floor landing, with a useful understairs storage cupboard. Doors to a large walk in cloaks/store cupboards, cloakroom, living room and kitchen.
Cloakroom - A side aspect room with an obscure UPVC double glazed window, ceiling light, part tiled walls, low level WC, wash hand basin.
Kitchen - Front aspect room with a UPVC double glazed window, ceiling light, wood effect vinyl flooring. Been fitted with a range of base and eye level units with granite effect rolled edge work surfaces, inset one and a half bowl stainless steel sink with adjacent drainer and mixer tap, integrated stainless steel oven, electric four irn hob, extractor hood over, UPVC splashbacks, space and plumbing for dishwasher, washing machine nad space for two tall fridge/freezers or one large american style.
Living/Dining Room - A rear aspect room with a UPVC double glazed window, double glazed sliding patio doors leading through to the conservatory, two ceiling lights, electric night storage heater, television point, and a feature fireplace with an electric living flame convector fire.
Conservatory - A UPVC double glazed construction, with UPVC double glazed french doors to the rear garden, with UPVC clad ceiling, ceiling fan/light feature, tiled flooring.
Landing - A gallery landing area, ceiling light, doors to bedrooms, one, two, three, family bathroom, a useful cloaks/storage cupboard, and the airing cupboard.
Main Bedroom - A rear aspect room with a UPVC double glazed window, overlooking the Axbridge Furlong, ceiling light, wall mounted electric storage heater.
Bedroom Two - A front aspect room with a UPVC double glazed window, overlooking the Axbridge Furlong, ceiling light, wall mounted electric storage heater.
Bedroom Three - A rear aspect room with a UPVC double glazed window, ceiling light, wall mounted electric storage heater.
Family Bathroom - A fully tiled front aspect room with an obscure UPVC double glazed window, textured ceiling, ceiling light, low level WC, wash hand basin, panel enclosed bath with twin taps.
Front - Parking for two vehicles
Rear - Small lawn and patio/paved area, pedestrian side gate.
Important information
Property Ref: 59373_33023057
Similar Properties
2 Bedroom Terraced House | £255,000
*** IMMACULATE MID TERRACE *** BEAUTIFULLY PRESENTED THROUGHOUT *** TWO DOUBLE BEDROOMS *** LOUNGE/DINING ROOM *** KITCH...
3 Bedroom House | £245,000
***SPACIOUS 3 BEDROOM SEMI-DETACHED FAMILY HOME *** GOOD SIZED PLOT *** DETACHED GARAGE *** OFF STREET PARKING FOR AT LE...
3 Bedroom Apartment | £240,000
*** FABULOUS MODERN APARTMENT RIGHT IN THE CENTRE OF CHEDDAR *** OFF STREET PARKING AND VISITORS PARKING *** LARGE LIVIN...
2 Bedroom End of Terrace House | £260,000
*** A QUAINT AND DELIGHTFUL COTTAGE *** WARM AND INVITING THROUGHOUT WITH 2 BEDROOMS *** CONVERTED ATTIC ROOM/OCCASIONAL...
2 Bedroom House | £262,500
*** BEAUTIFUL 'COTTAGE STYLE' HOUSE *** END TERRACE *** TWO BEDROOMS *** KITCHEN *** LIVING ROOM *** FAMILY BATHROOM ***...
2 Bedroom Semi-Detached House | £275,000
*** DELIGHTFUL PERIOD COTTAGE *** TWO BEDROOMS *** LIVING/DINING ROOM *** KITCHEN *** MANY ORIGINAL FEATURES *** COUNCIL...
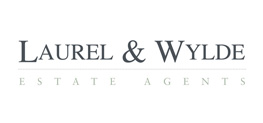
Laurel & Wylde (Cheddar)
Bath Street, Cheddar, Somerset, BS27 3AA
How much is your home worth?
Use our short form to request a valuation of your property.
Request a Valuation
