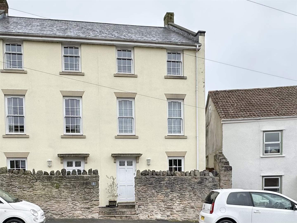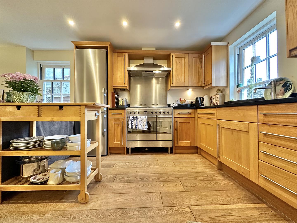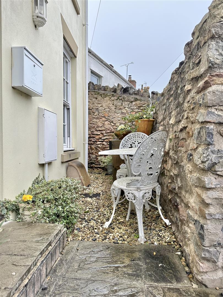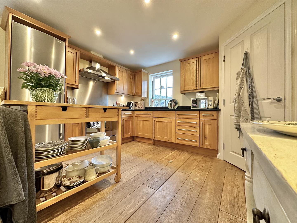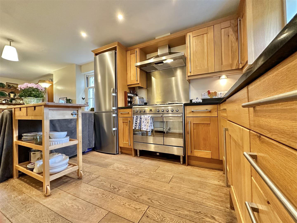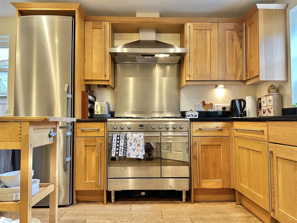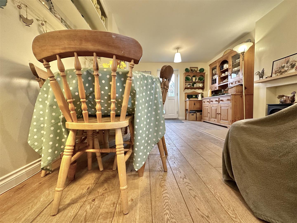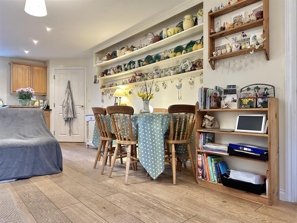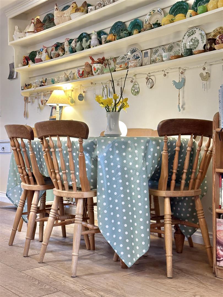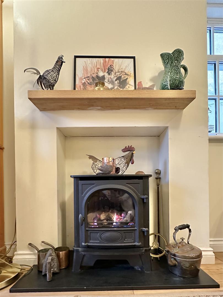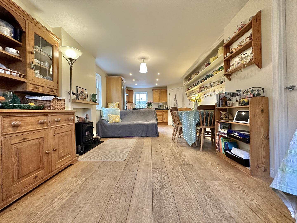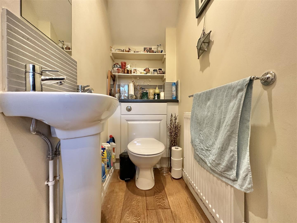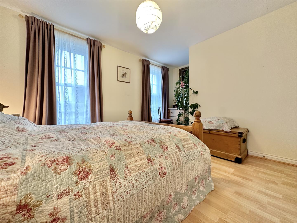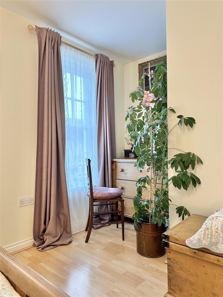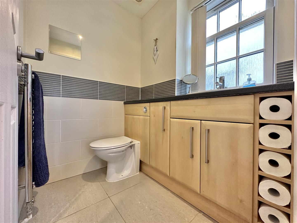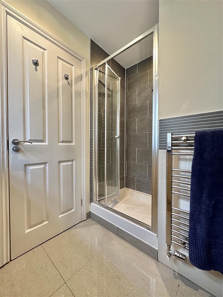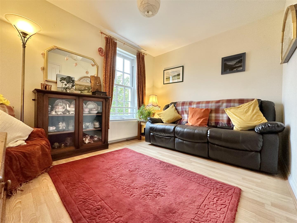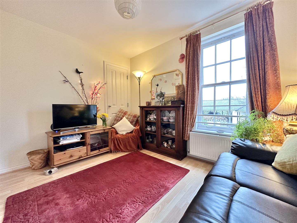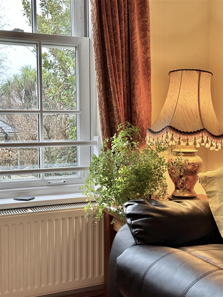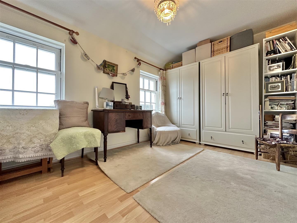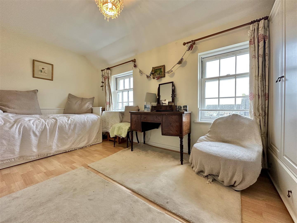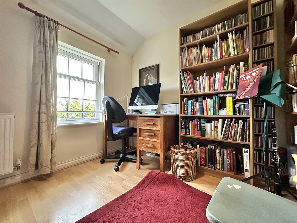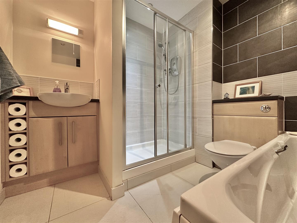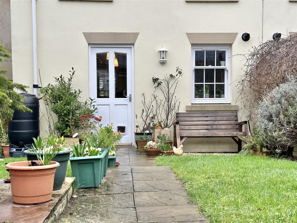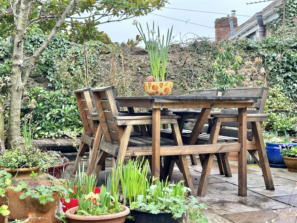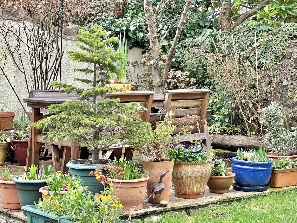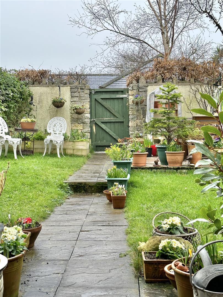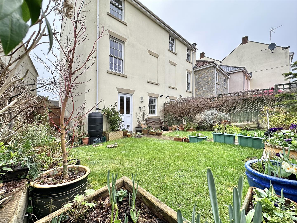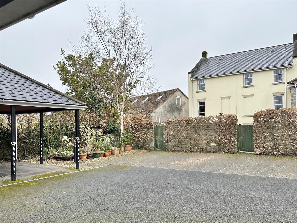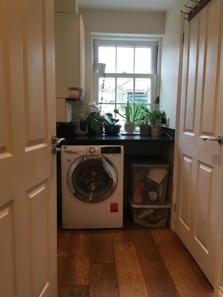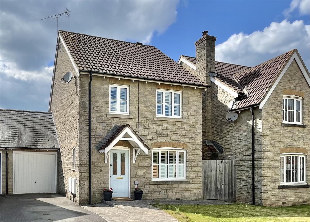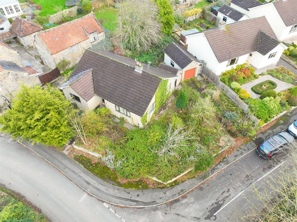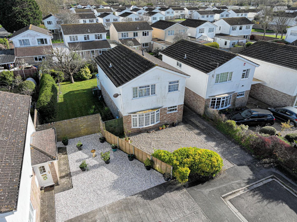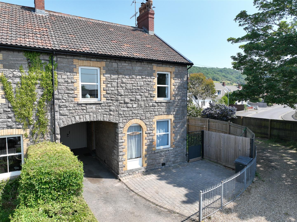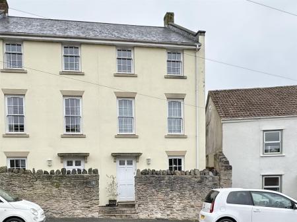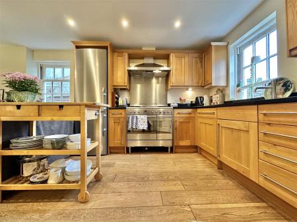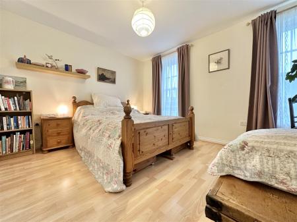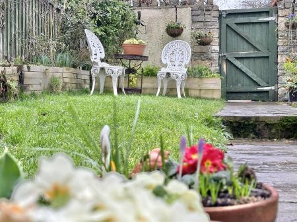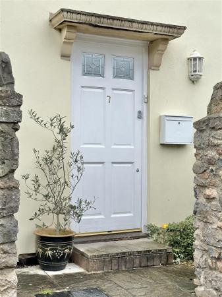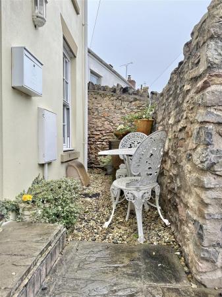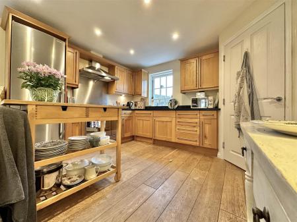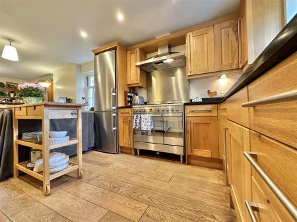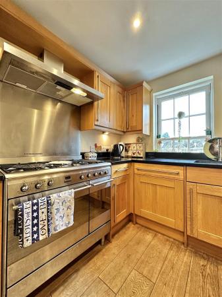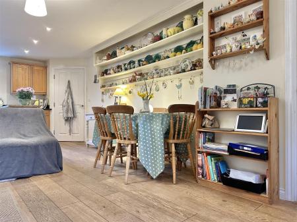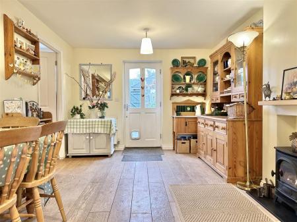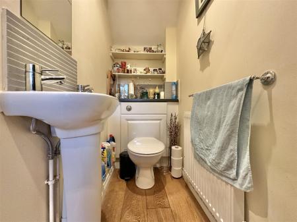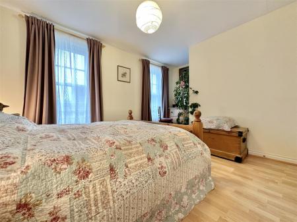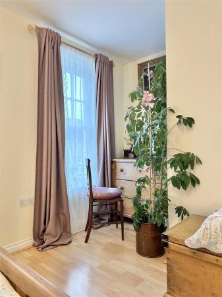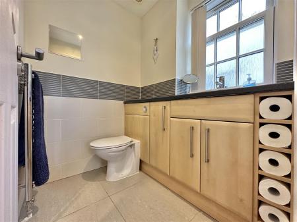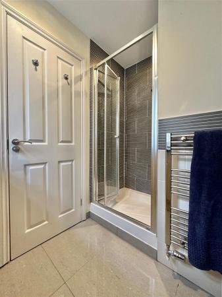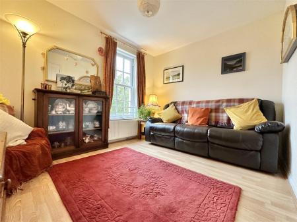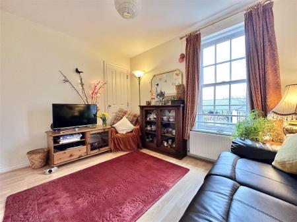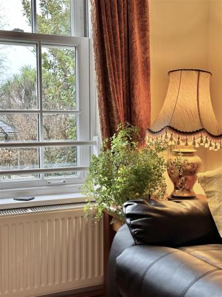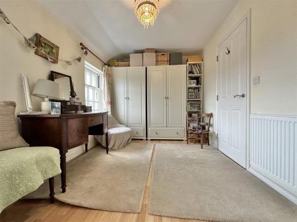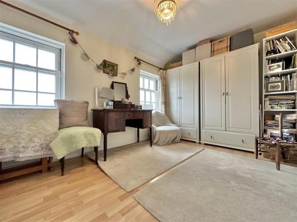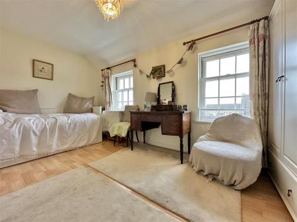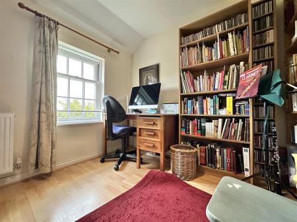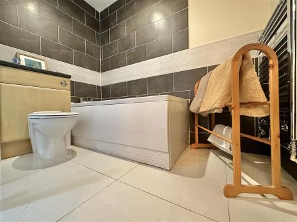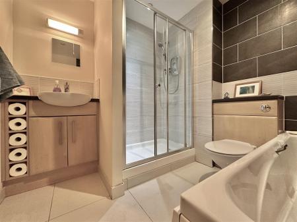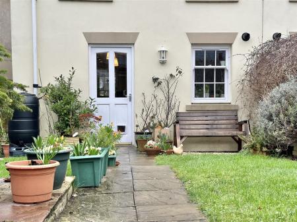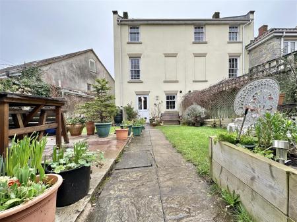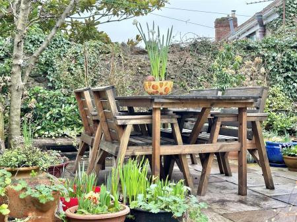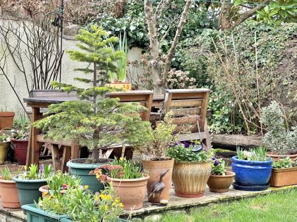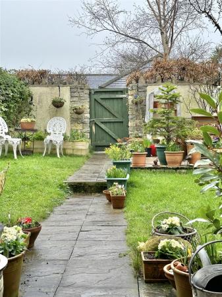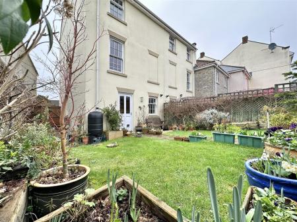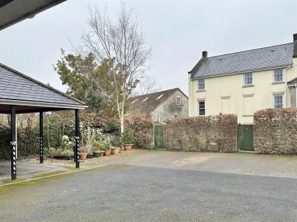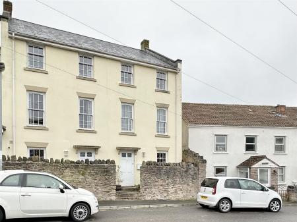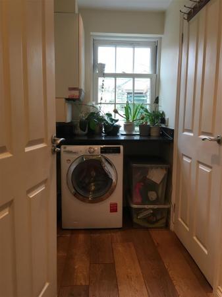4 Bedroom House for sale in Axbridge
*** BEAUTIFULLY PRESENTED 4 BEDROOM END TERRACE TOWN HOUSE ***WELL MAINTAINED AND IMMACULATE THROUGHOUT *** OPEN PLAN LOUNGE/KITCHEN/DINER *** UTILITY AREA *** DOWNSTAIRS CLOAKROOM *** EN SUITE TO THE MAIN BEDROOM *** LOW MAINTENANCE REAR GARDEN *** SECURE OFF STREET PARKING FOR TWO VEHICLES *** WALKING DISTANCE TO THE CENTRE OF POPULAR MEDIEVAL AXBRIDGE *** EPC B *** COUNCIL TAX BAND D ***
This lovely modern town house has four bedrooms and is very conveniently and quietly located on the edge of the countryside, just a short walk away from the local Primary School and the centre of the historic, charming Market Town of Axbridge where you will find well supported independent Pubs/Restaurant and Cafes, an Antiques shop, a Pharmacy, Hairdressers, Barbers, The Hunting Lodge Museum and a local Co-Op Grocery Shop to name but a few. Axbridge is a hive of activity with some fabulous walks and scenery on its doorstep. This property also has the huge added benefit of secure off street parking.
Front Of Property -
Hallway - Access to the property is via a wooden door with inset glazed glass panel leading straight into the hallway. The hallway has a ceiling light, radiator, stairs to the first floor landing, door to the kitchen/diner/lounge
Kitchen/Dining/Lounge - 7.75m x 3.28m (25'5 x 10'9) - A dual and side aspect room with a UPVC double glazed sliding sash window to the front and a UPVC double glazed sliding sash window to the side, a wooden glazed door to the rear garden, wooden flooring, ceiling spotlights. To the kitchen end is a range of base and eye level units with a square edge granite work surface over, inset ceramic sink with a mixer tap over, integrated dishwasher, space for a tall fridge/freezer, space for a range style cooker with an extractor hood above and a stainless steel splashback, radiator. To the dining/lounge end there is the same wooden flooring, two ceiling lights, a feature fireplace housing a cast iron log effect gas stove sat on a granite hearth with a wooden plinth over, space for a dining room table and chairs, door to the utility.
Utility - 2.21m x 1.12m (7'3 x 3'8) - is a rear aspect room with a double glazed sliding sash window, ceiling light, radiator. There is a granite worksurface with space underneath for two appliances (currently a washer/dryer). This room also house the wall mounted Baxi boiler, door to the cloakroom.
Cloakroom - 1.65m x 0.79m (5'5 x 2'7) - Featuring wooden flooring, ceiling spotlights, radiator, a low level WC with a hidden cistern and shelving above, pedestal wash hand basin, wall light.
First Floor Landing - At the top of the landing is a radiator, ceiling light, stairs to the second landing, doors to bedrooms one and three.
Main Bedroom - 4.42m x 3.18m (14'6 x 10'5) - A front aspect room with two UPVC sliding sash windows, ceiling light, radiator, door to the en suite shower room.
En Suite Shower Room - 2.39m x 1.68m (7'10 x 5'6) - Has tiled flooring, ceiling spotlights, low level WC with hidden cistern, wash hand basin with a range of vanity cupboards underneath with a rolled edge surface over, a step-in shower enclosure housing a wall-mounted Mira electric shower, heated towel rail, shaver point and extractor fan.
Bedroom Three - 4.42m x 2.54m (14'6 x 8'4) - A rear aspect room with a UPVC sliding sash window offering lovely views of the Mendip Hills, wood effect laminate flooring, ceiling light, radiator, telephone point, door to a storage cupboard (with internal shelving) and door to an additional cupboard. This room is currently being used as a sitting room.
Second Floor Landing - Two ceiling lights, loft hatch giving access to the roof space which has a light and an extensive area boarded for storage, radiator, doors to bedrooms two and four, the family bathroom and double doors to a very useful large closet which has hanging rails.
Bedroom Two - 3.33m x 2.67m (10'11 x 8'9) - A front aspect room with 2 UPVC double glazed sliding sash windows, ceiling light, radiator.
Bedroom Four - 2.64m x 2.39m (8'8 x 7'10) - A rear aspect room with a UPVC double glazed sliding sash window with lovely views towards The Mendips and Cheddar Gorge, ceiling light, radiator, telephone point. This room is currently used as an office.
Bathroom - 2.39m x 2.31m (7'10 x 7'7) - Tiled flooring, ceiling spotlights, a low level WC with hidden cistern, wash hand basin with vanity cupboard underneath, a panel enclosed bath, a step-in shower enclosure housing a Mira electric shower, a ladder style radiator, extractor fan.
Rear Garden - Fully enclosed and private, the pretty rear garden has a central path with two lawn areas either either side taking you to a rear wooden pedestrian gate giving access to the parking spaces. There is a patio area to the far right corner perfect for housing garden furniture. There are flower, shrub and tree borders, raised beds and a shingle stone area perfect for a bench, garden tap. To the side is a path to a wooden gate giving you pedestrian access to the front, a shingle stone area perfect for housing pots and a garden shed for storage.
Secure Parking - To the rear is a residents-only car park, accessed by a security code, including two dedicated parking spaces for this property. The communal area also has a large, secure bike shed for residents' use and a recycling area. This is maintained through an annual fee (currently £320 a year).
Important information
Property Ref: 59373_32146882
Similar Properties
3 Bedroom House | £385,000
*** COMPLETELY REFURBISHED THROUGHOUT TO A VERY HIGH STANDARD *** BEAUTIFULLY PRESENTED AND TASTEFULLY DECORATED *** 3 B...
Bungalow | £380,000
*** FANCY A PROJECT? *** LARGE DETACHED BUNGALOW A FEW MINUTES WALK FROM THE VILLAGE CENTRE *** GARAGE AND PARKING *** F...
4 Bedroom House | £379,950
*** COMPLETELY RENOVATED AND REDECORATED TO A HIGH STANDARD THROUGHOUT *** FABULOUS FOUR BEDROOM SEMI-DETACHED *** LARGE...
Barnetts Well, Draycott, Cheddar
5 Bedroom Semi-Detached House | £400,000
*** WELL POSITIONED 4/5 BEDROOM EXTENDED SEMI DETACHED *** OVER 1600 SQ FT OF LIVING SPACE *** QUIET CUL DE SAC LOCATION...
4 Bedroom House | £405,000
*** IF BROWSING ON YOUR PHONE, PLEASE DO CLICK ON THE 'VIDEO TOUR' TAB BELOW TO SEE OUR FABULOUS VIDEOS *** FABULOUS DET...
5 Bedroom End of Terrace House | £415,000
*** A GREAT OPPORTUNITY TO PURCHASE THIS DECEPTIVELY SPACIOUS END-TERRACED VICTORIAN PROPERTY *** FIVE BEDROOMS *** KITC...
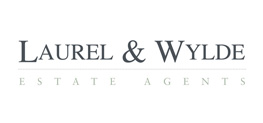
Laurel & Wylde (Cheddar)
Bath Street, Cheddar, Somerset, BS27 3AA
How much is your home worth?
Use our short form to request a valuation of your property.
Request a Valuation
