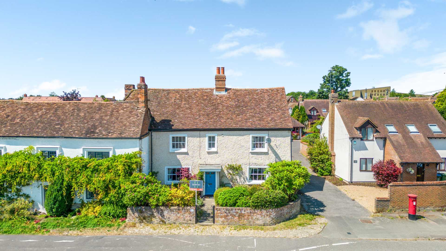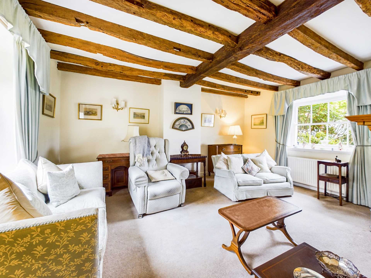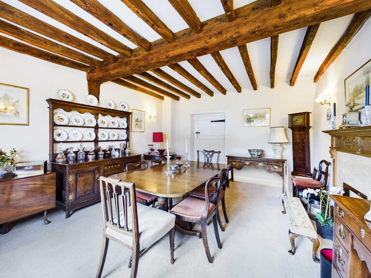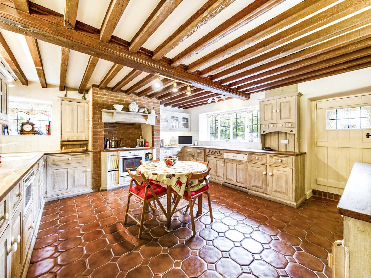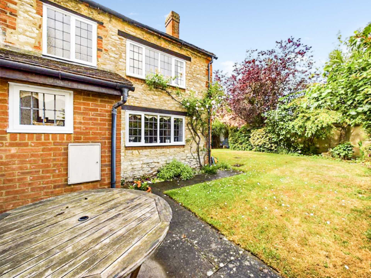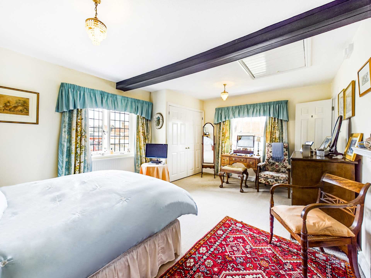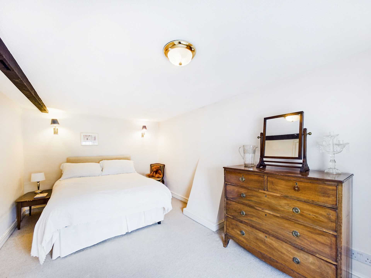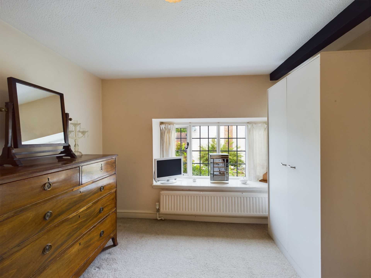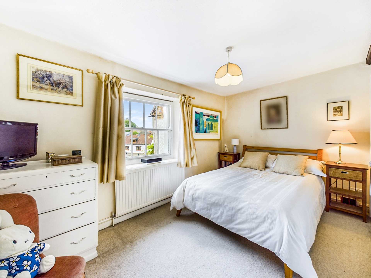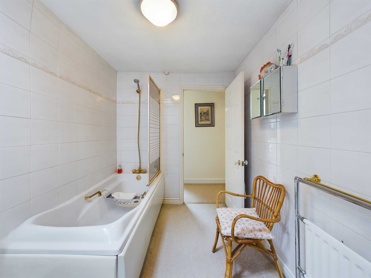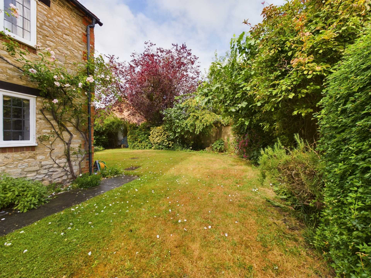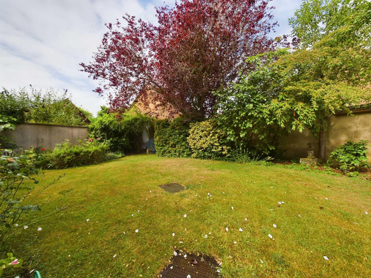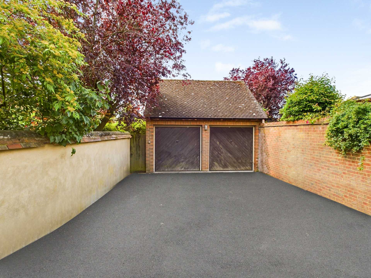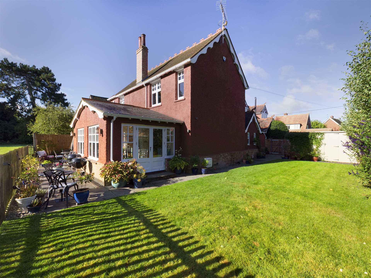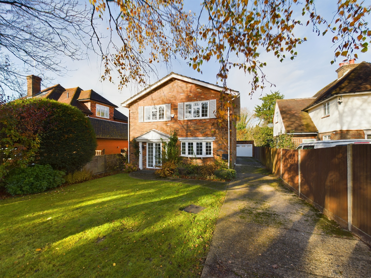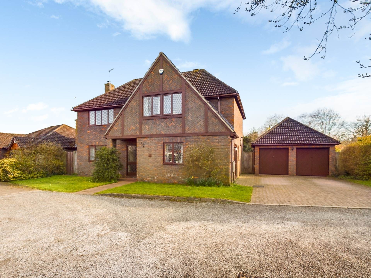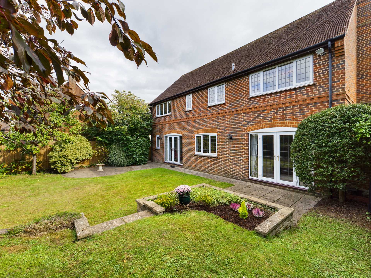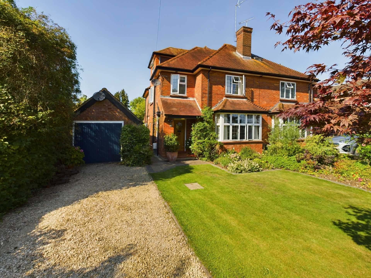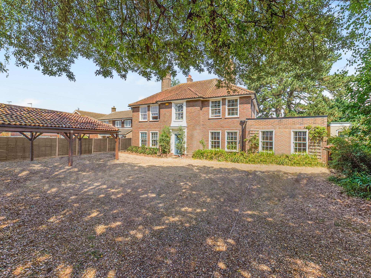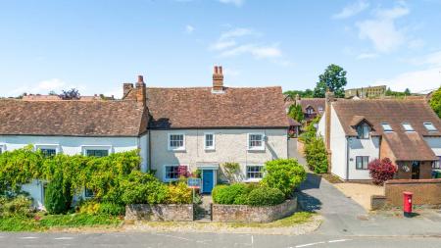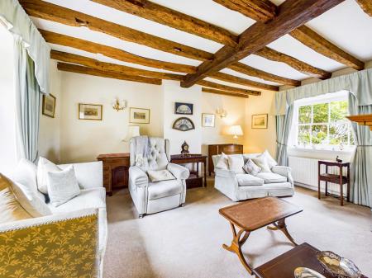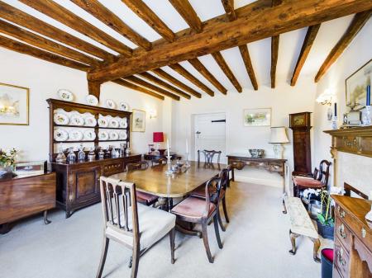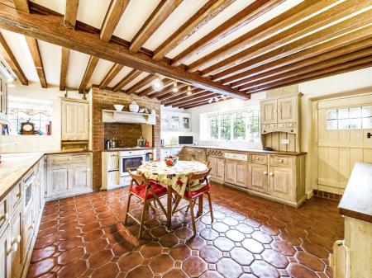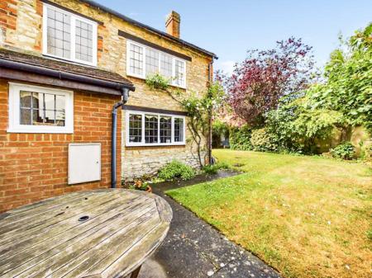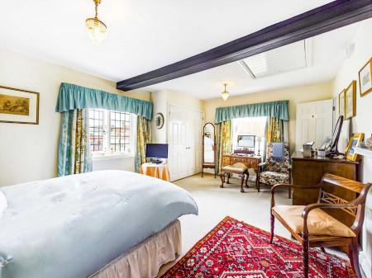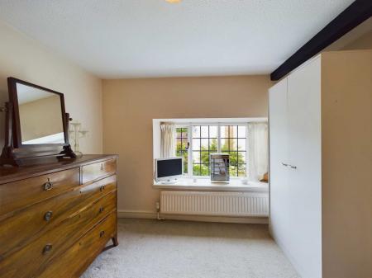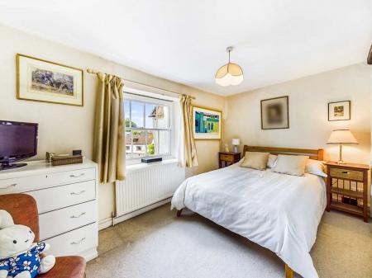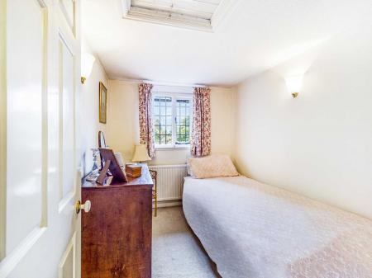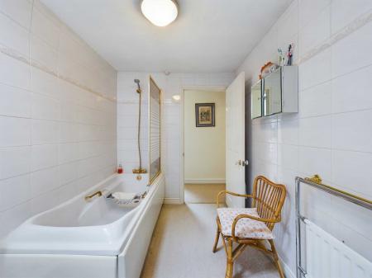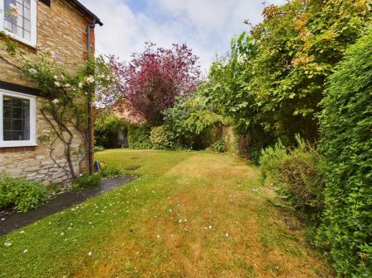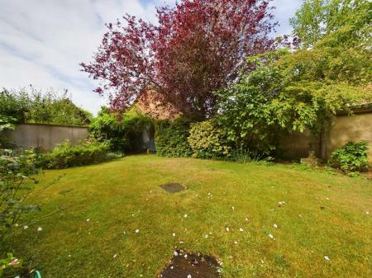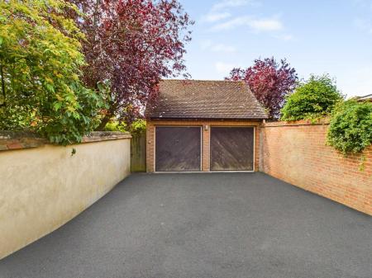- 4 Bedrooms
- Internal Viewings Recommended
- Period Property
- Walking Distance to the Station
- Sought After Village Location
- Reception Room
- Master Bedroom with Ensuite Bathroom
- Kitchen/Breakfast Room
- Double Garage
4 Bedroom Farm House for sale in Aylesbury
This exceptional property is an exquisite Grade II listed former farmhouse, dating back to (approx) the 17th century. It is prominently located in the heart of Haddenham,ensuring convenient access to local shops, cafes, and amenities. The properties prime location is further complemented by its proximity to the train station, which is less than a mile away, making it an appealing choice for individuals seeking both comfort and convenience.
Upon arrival, the property captivates with its private walled garden, detached double garage, and ample parking space for up to four cars. The attention to detail and thoughtful design continues inside the house. The ground floor boasts a remarkable dual aspect sitting room, featuring doors that seamlessly connect the indoor space with the charming garden outside. A separate dining room provides an elegant setting for formal gatherings, while the well-appointed kitchen/breakfast room offers a delightful space for everyday meals. Both reception rooms are enhanced by the presence of fireplaces, evoking a sense of warmth and intimacy. Additional features on the ground floor include a practical utility area, a convenient cloakroom, and stairs leading to a cellar, currently utilised for storage purposes.
Moving to the upper level, the property boasts three generously proportioned double bedrooms and a single bedroom, each exuding its unique charm and character. These spacious bedrooms have been carefully designed to provide comfort and style, offering ample space for relaxation and rest. The architectural details and decorative elements in each room add to the overall appeal and create a welcoming ambiance. Of particular note is the principal bedroom, which impresses with its dual aspect windows, allowing an abundance of natural light to fill the room. This bedroom also features a built-in double wardrobe for ample storage and a tastefully designed three-piece en suite shower room. Another double bedroom overlooks the tranquil rear garden, providing a peaceful and serene ambiance, while the remaining double bedroom showcases views of the front and offers the added convenience of two built-in wardrobes. A charming single bedroom completes the accommodation on this floor. These bedrooms share access to a cloakroom and a well-appointed three-piece family bathroom, complete with a shower over the bath.
Outside, the property continues to enchant with its carefully landscaped grounds. The front garden, enclosed by an elegant walled boundary, boasts mature shrubs and flower beds, accentuating the property`s timeless appeal. A gated pathway guides you to the front door, providing a warm and welcoming entrance. The rear garden, adorned with a retaining Wychert wall, features a pristine lawn and includes a courtesy door granting access to the driveway. Here, private parking for up to four cars is available in front of the detached double garage, ensuring convenience and security. Adjacent to the sitting room, a stone-paved patio area presents an idyllic space for relaxation, entertaining guests, and enjoying the outdoors.
In summary, this Grade II listed former farmhouse is a true gem, combining historical significance with modern comfort. Its central location in Haddenham, coupled with its elegant interior, private walled garden, detached double garage, and ample parking, make it an exceptional property that promises a truly remarkable living experience.
Notice
Please note we have not tested any apparatus, fixtures, fittings, or services. Interested parties must undertake their own investigation into the working order of these items. All measurements are approximate and photographs provided for guidance only.
Council Tax
Buckinghamshire Council, Band G
Important information
This is a Freehold property.
Property Ref: 270808_814
Similar Properties
4 Bedroom Semi-Detached House | £785,000
A genuinely unique and immaculately presented four / five bedroom character home, in a most private position in the hear...
Detached House | Offers in excess of £775,000
This is a rare chance to acquire a spacious four double bedroom detached family home built in the 1970s, offered to the...
4 Bedroom Detached House | £750,000
Available for the very first time since new, this well maintained spacious family home with private south easterly facin...
4 Bedroom Detached House | Offers in excess of £840,000
An extremely well maintained four bedroom detached home, beautifully situated at the head of this well established cul-d...
Beautiful 1920s residence, Green Road, High Wycombe
4 Bedroom Semi-Detached House | Offers in excess of £850,000
**VIRTUAL TOUR AVAILABLE** A simply stunning, elegant and spacious 1920`s four bedroom family home, offered to the marke...
Not Specified | £850,000
An extremely well presented period home offering 2,800 sq feet of living accommodation, coming to the market with no upp...

Harpers Estate Agents (Wendover)
Wendover, Buckinghamshire, HP22 6EA
How much is your home worth?
Use our short form to request a valuation of your property.
Request a Valuation
