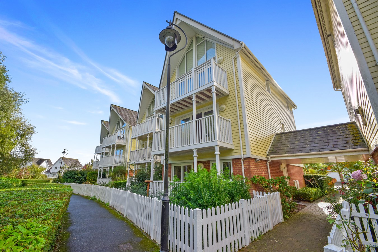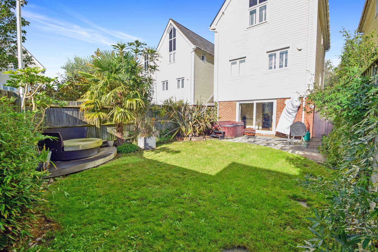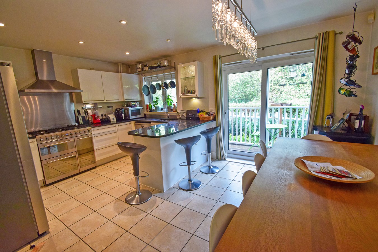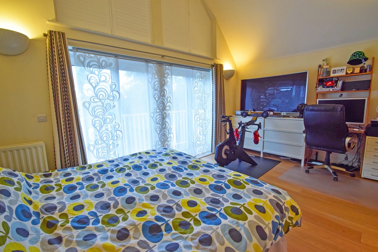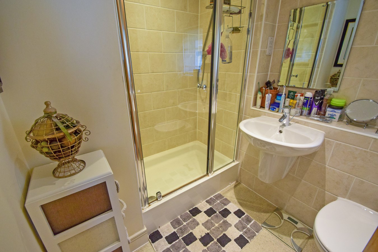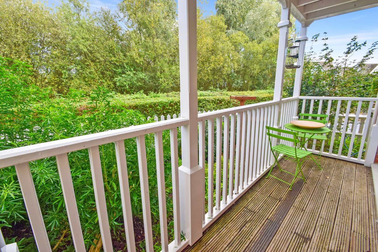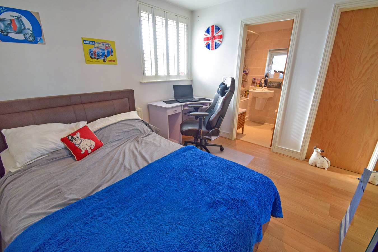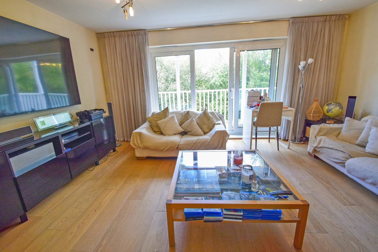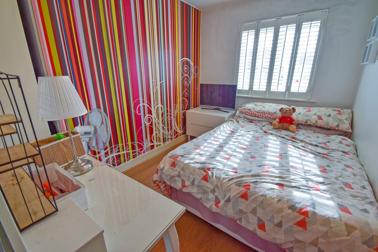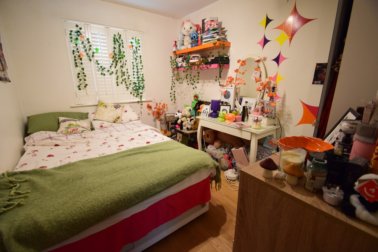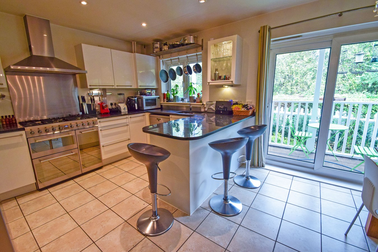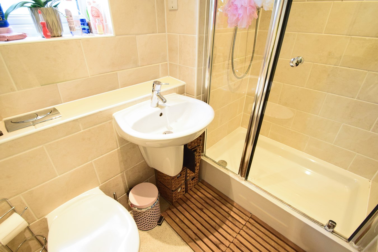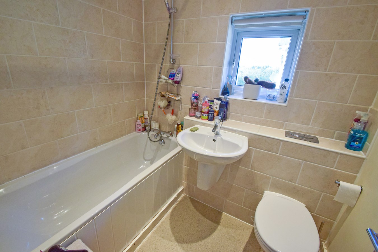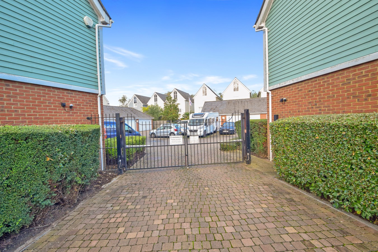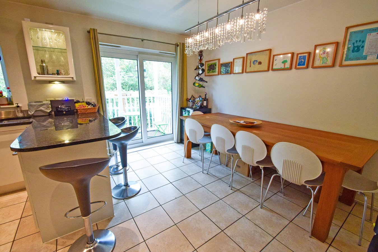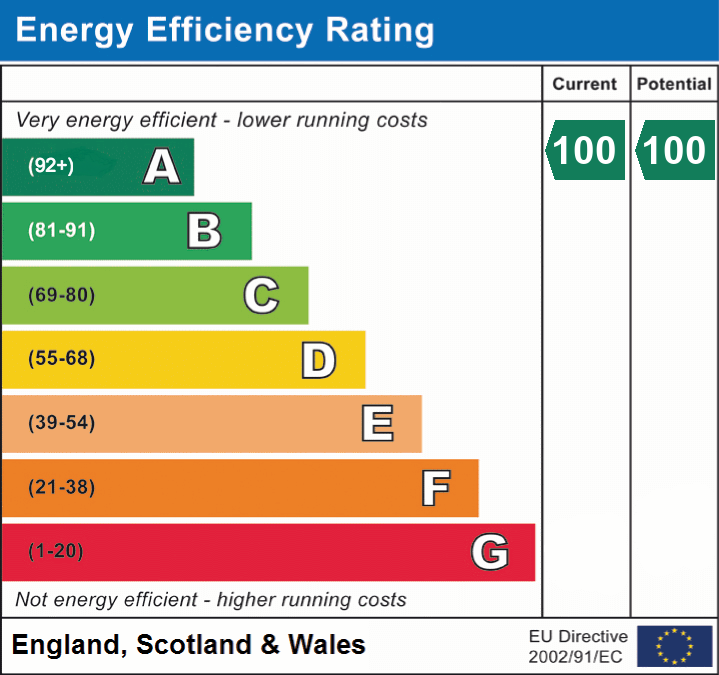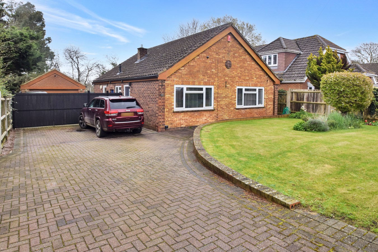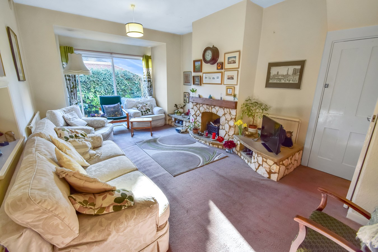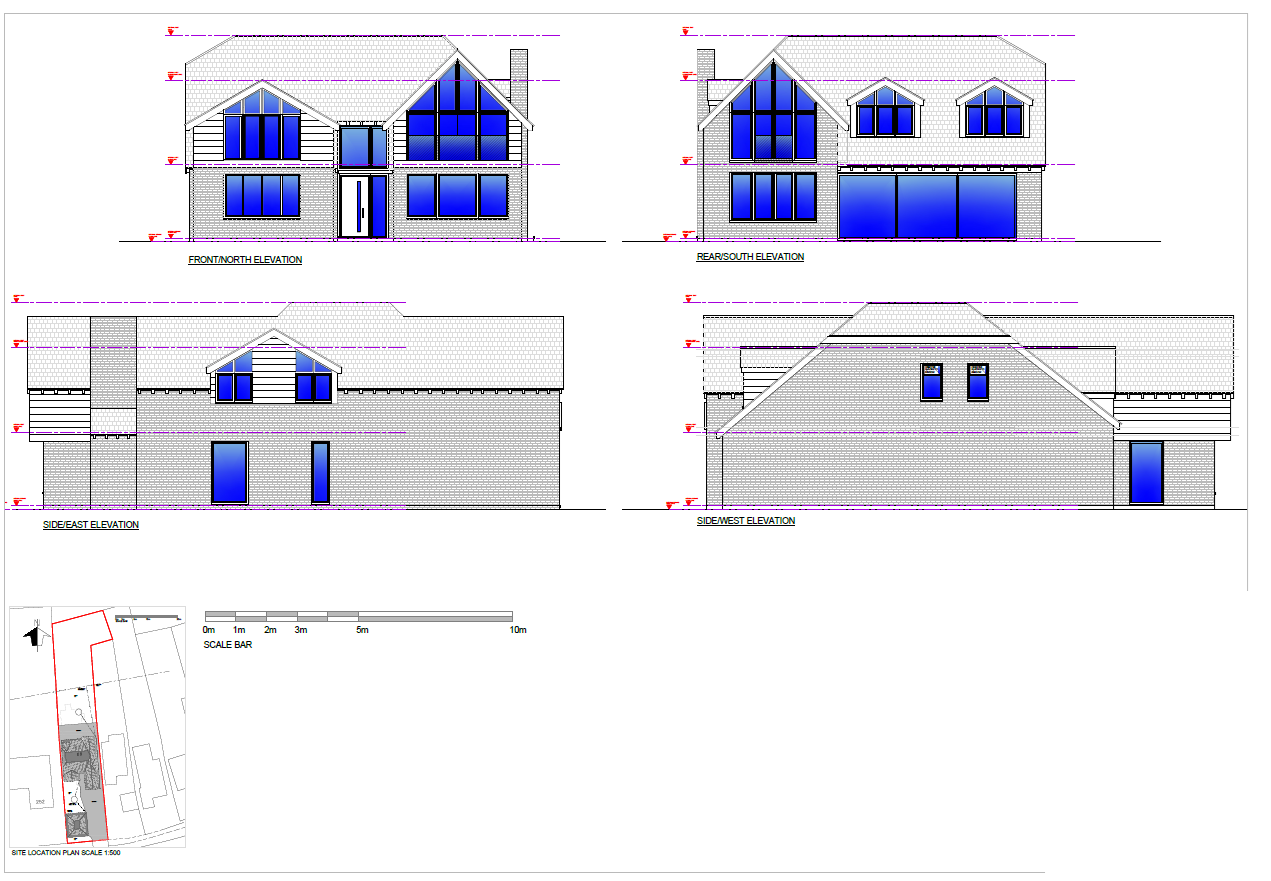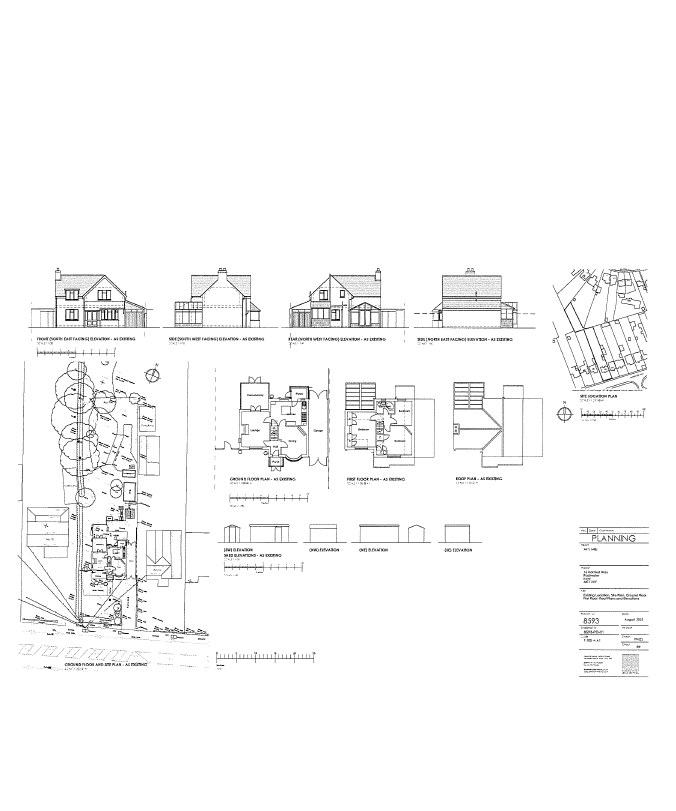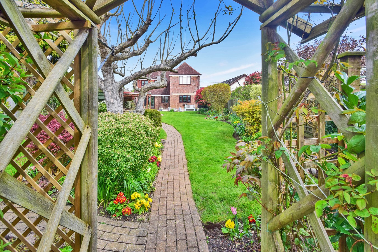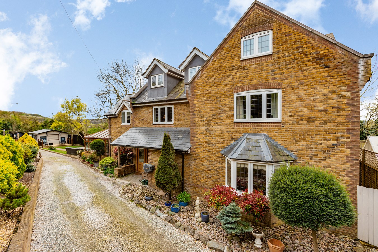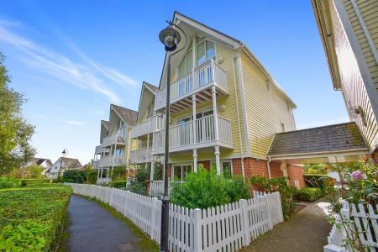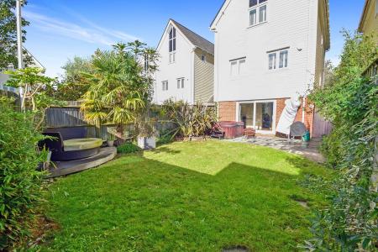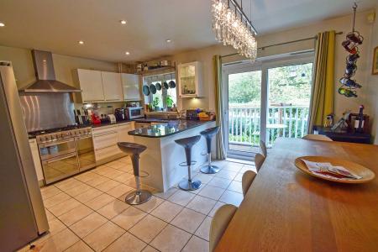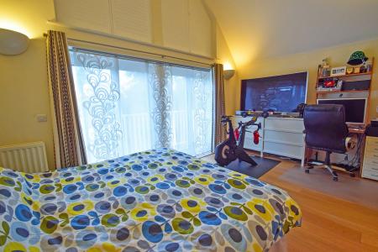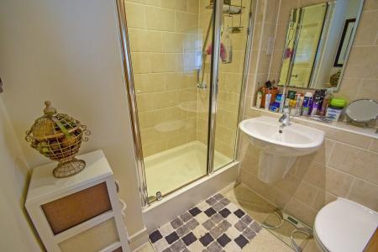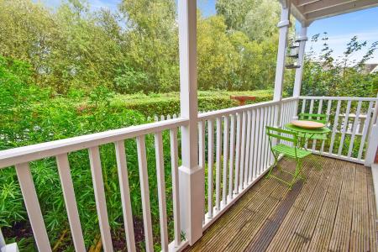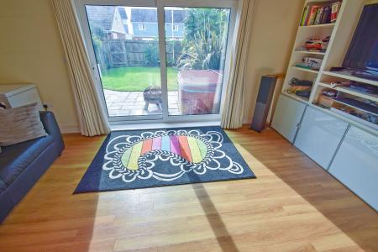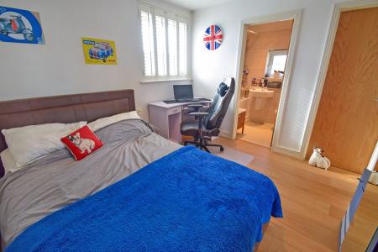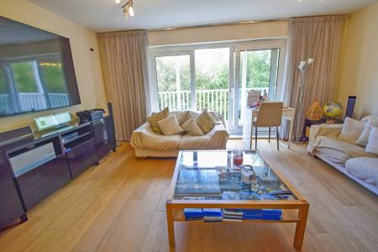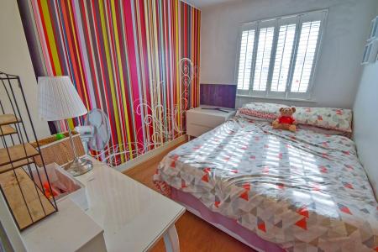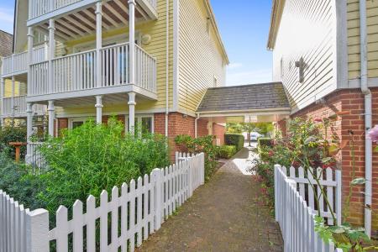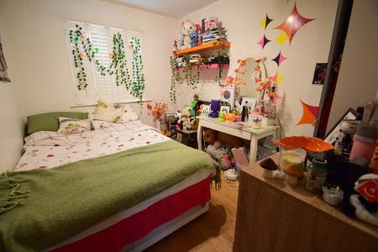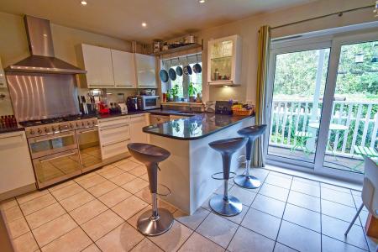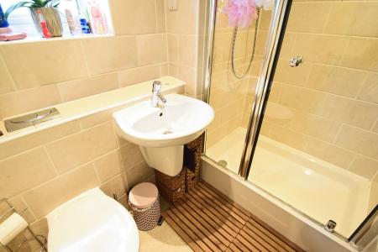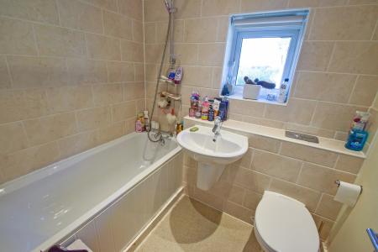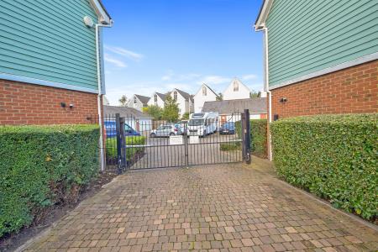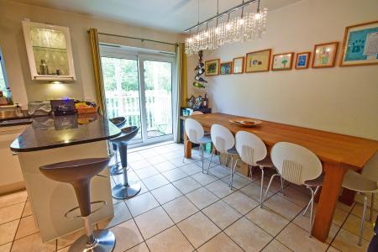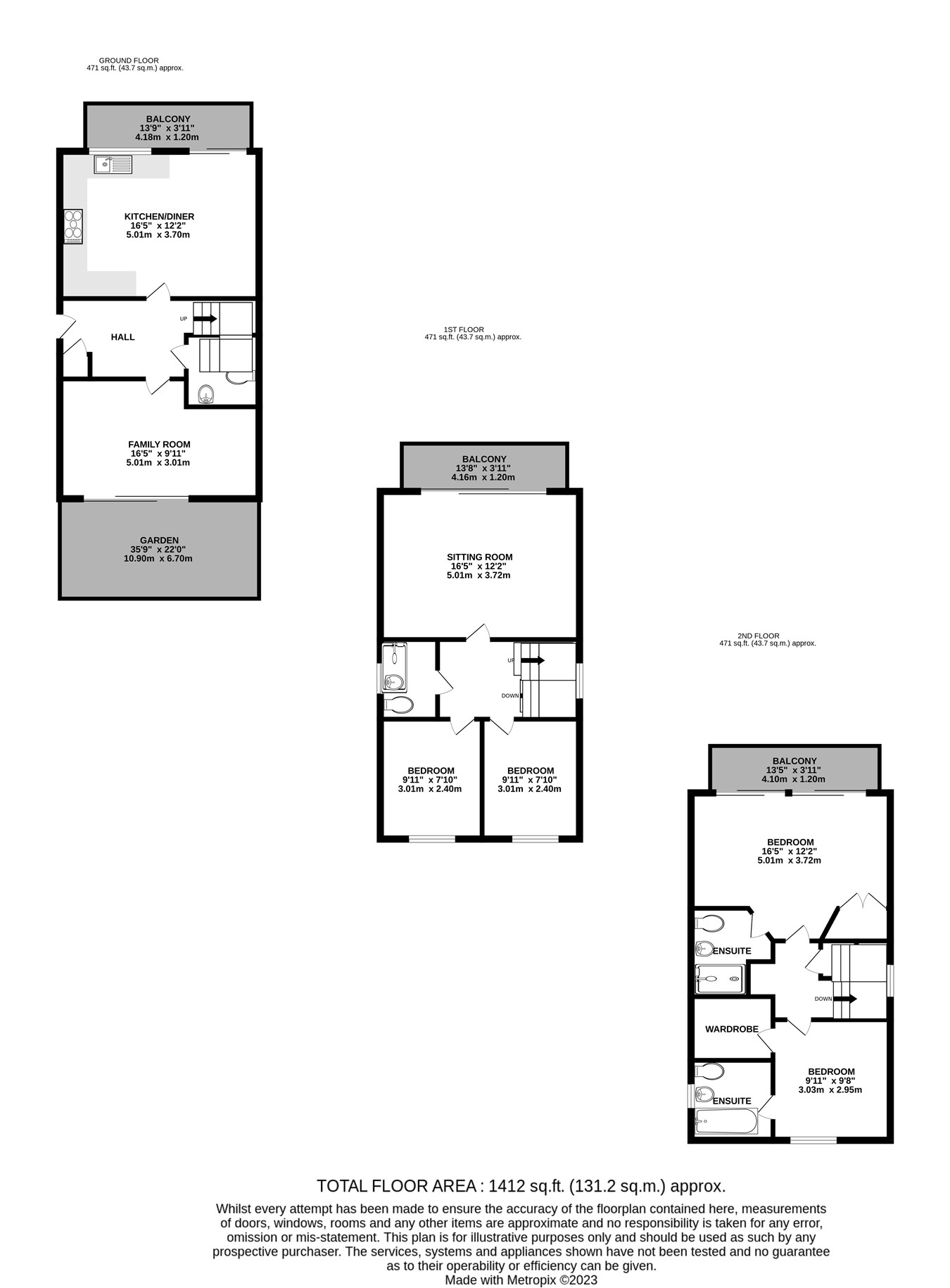- Leybourne lakes development
- Four double bedrooms
- Premium bedroom with ensuite and balcony
- Two ensuites and family bathroom
- Gated access to garage and parking
- Solar panels
- Garden
4 Bedroom Detached House for sale in Aylesford
This stunning four bedroom detached townhouse style family home is situated in the popular Leybourne Lakes development. Exclusive position on the fringe of Leybourne lakes country park. The property is set up across three floors and is versatile living to suit all buyers. The accommodation comprises of the following to the ground floor entrance hall, modern fitted kitchen / diner with a selection of fitted units and ample worksurfaces, range cooker to remain. Sliding doors lead out to an outside space which is a great space to relax. Continuing through you have what could be used as a family room or an office, with access to the rear garden, downstairs WC and utility.
Moving up to the first floor you are greeted with two double bedrooms, modern fitted shower room. A great size lounge with access out to the balcony which gives great views and is another lovely space to relax and unwind.
Moving up to the top floor you will be pleasantly surprised by the floor to ceiling feature window, allowing natural light to flood in, and offering further outside space to sit in and take in the views and tranquil area, also boasting a modern Ensuite shower and built in wardrobe. Furthermore a second double bedroom offering an Ensuite bathroom and a walk-in wardrobe.
Outside the property offers an enclosed rear garden mainly laid to lawn with patio area, large shed to the side of the house, and access to the garage and allocated parking for two more cars.
Living in Leybourne Lakes in a great lifestyle choice with picturesque surroundings, well kept communal areas and also close to shops and restaurants.
*Agents note* - This property is fitted with solar panels (26 X 410W Eurener) - Please call the Greyfox sales team for further details.
Ground floor
Hallway
WC
Kitchen / Diner
16' 5" x 12' 2" (5.00m x 3.71m)
Family room
16' 5" x 12' 2" (5.00m x 3.71m)
first floor
Sitting room
16' 5" x 12' 2" (5.00m x 3.71m)
Bedroom 3
9' 11" x 7' 10" (3.02m x 2.39m)
Bedroom 4
9' 11" x 7' 10" (3.02m x 2.39m)
Bathroom
Second floor
Premium bedroom
16' 5" x 12' 2" (5.00m x 3.71m)
Ensuite
Balcony
13' 5" x 3' 11" (4.09m x 1.19m)
Bedroom 2
9' 11" x 9' 8" (3.02m x 2.95m)
Ensuite
Exterior
Garden
31' 0" x 27' 0" (9.45m x 8.23m)
Important information
This is a Freehold property.
Property Ref: 5093134_26096458
Similar Properties
Hallsfield Road, Walderslade, ME5
3 Bedroom Detached Bungalow | Offers in excess of £575,000
This individual detached bungalow is situated in a popular road where properties are rarely available for sale. Occupyin...
Walderslade Road, Walderslade, ME5
4 Bedroom Detached House | Guide Price £550,000
Guide Price £550,000 - £575,000 Being offered with no onward chain is this individually built four/ five bedroom house....
Robin Hood Lane, Blue Bell Hill, Chatham, ME5
2 Bedroom Land | Offers in region of £510,000
LARGE PLOT WITH PLANNING PERMISSION FOR THE DEMOLITION OF A BUNGALOW AND A NEW 5 BEDROOM DETACHED HOUSESituated on Robin...
3 Bedroom Detached House | Guide Price £595,000
Guide Price £595,000 - £625,000Land/ Development opportunity being offered with no onward chain. Situated within the sou...
Tunbury Avenue, Walderslade, ME5
4 Bedroom Detached House | £695,000
Beautiful individually built four bedroom family home which is well presented throughout by the current owners. Situated...
Nashenden Lane, Rochester, ME1
5 Bedroom Detached House | Guide Price £850,000
Guide Price £850,000 - £900,000This unique detached home is tucked away on the outskirts of Historic Rochester and offer...

Greyfox Sales & Lettings (Walderslade)
Walderslade Village Centre, Walderslade, Walderslade, Kent, ME5 9LR
How much is your home worth?
Use our short form to request a valuation of your property.
Request a Valuation
