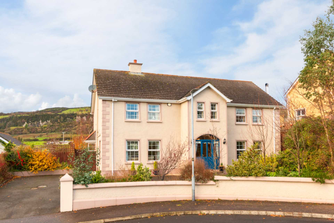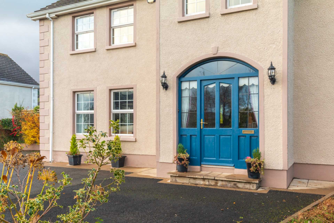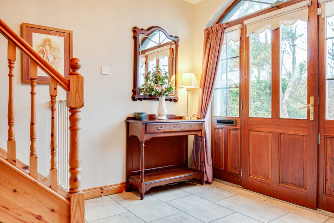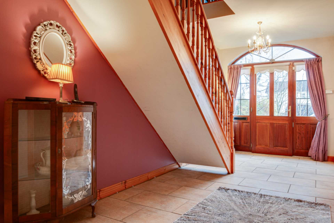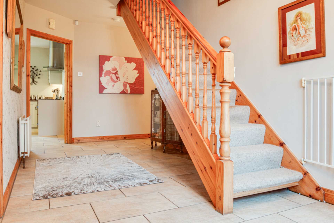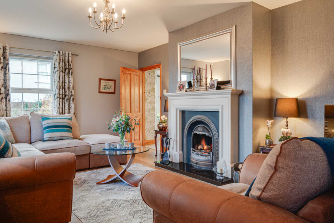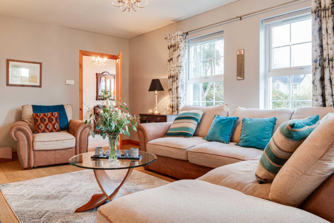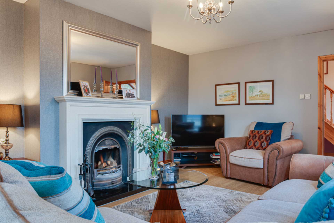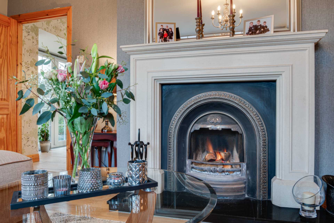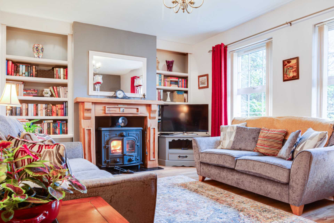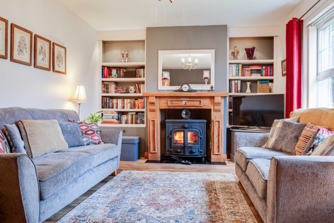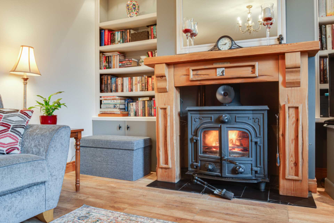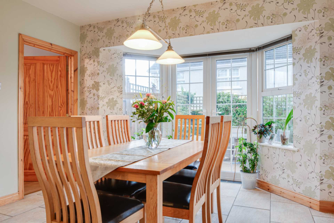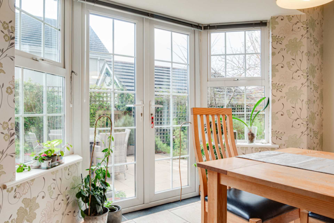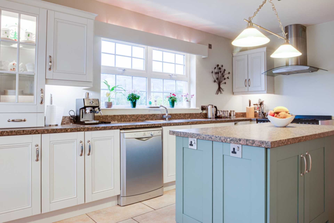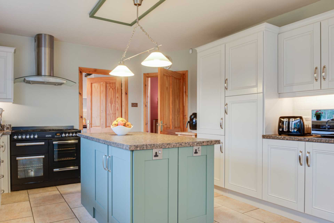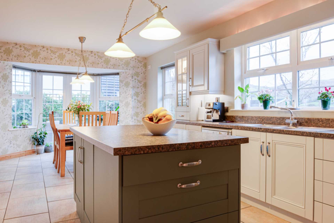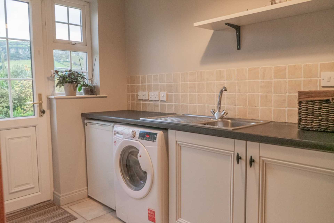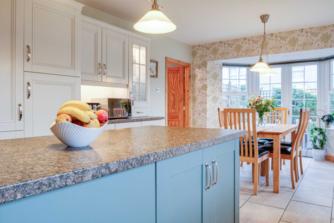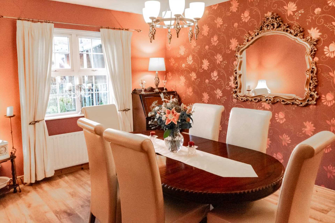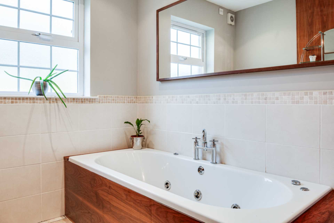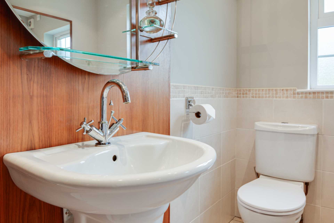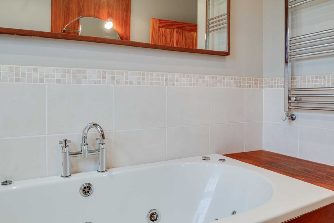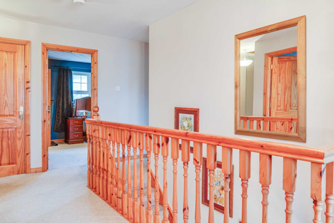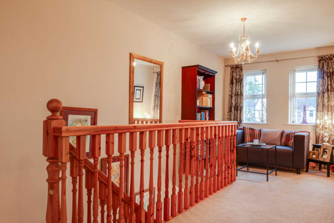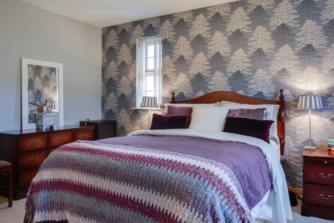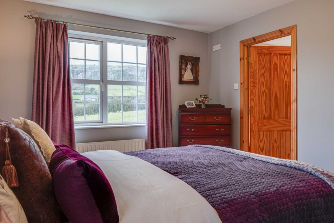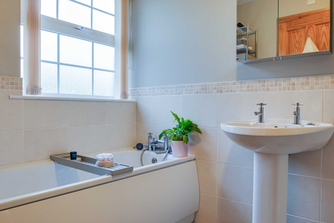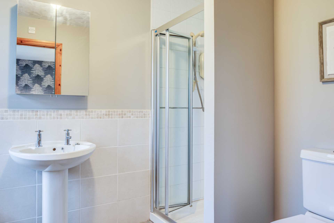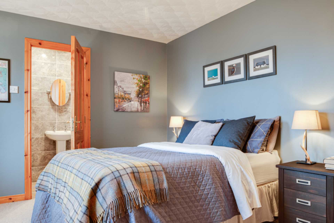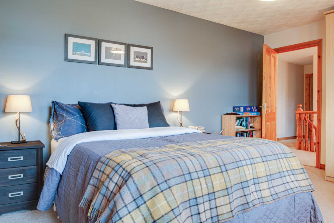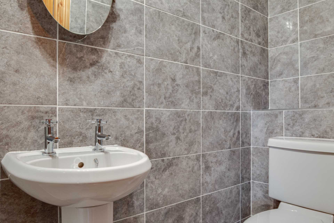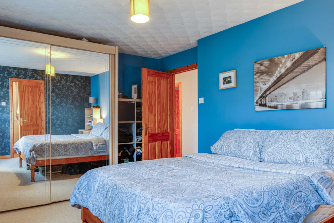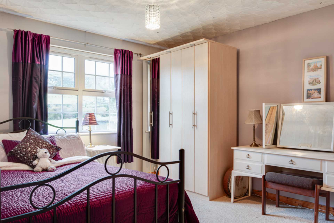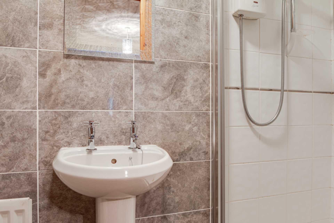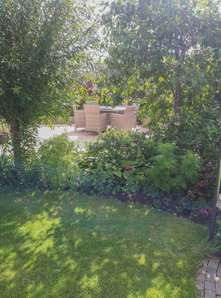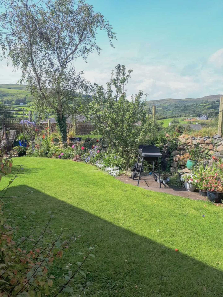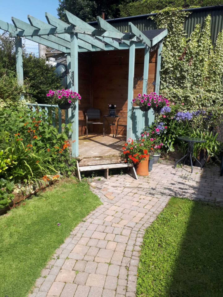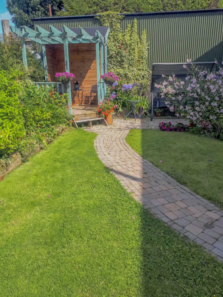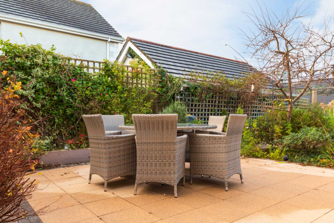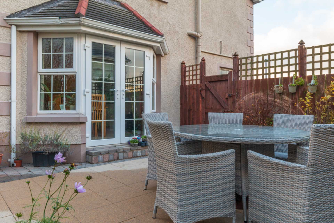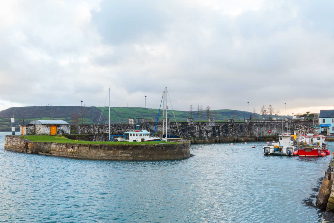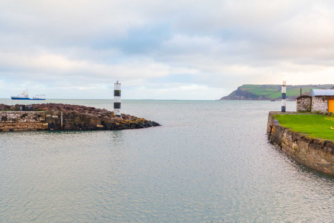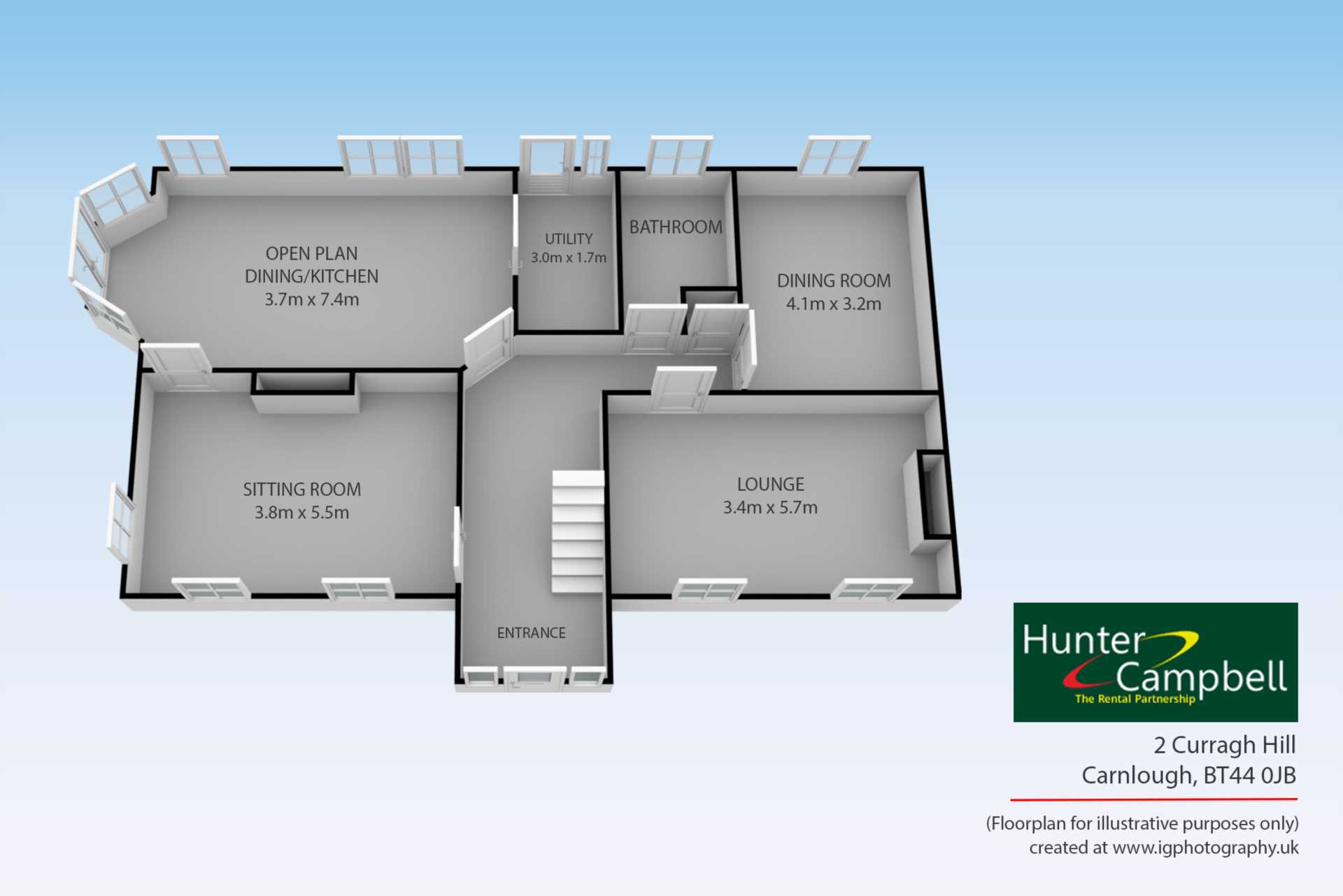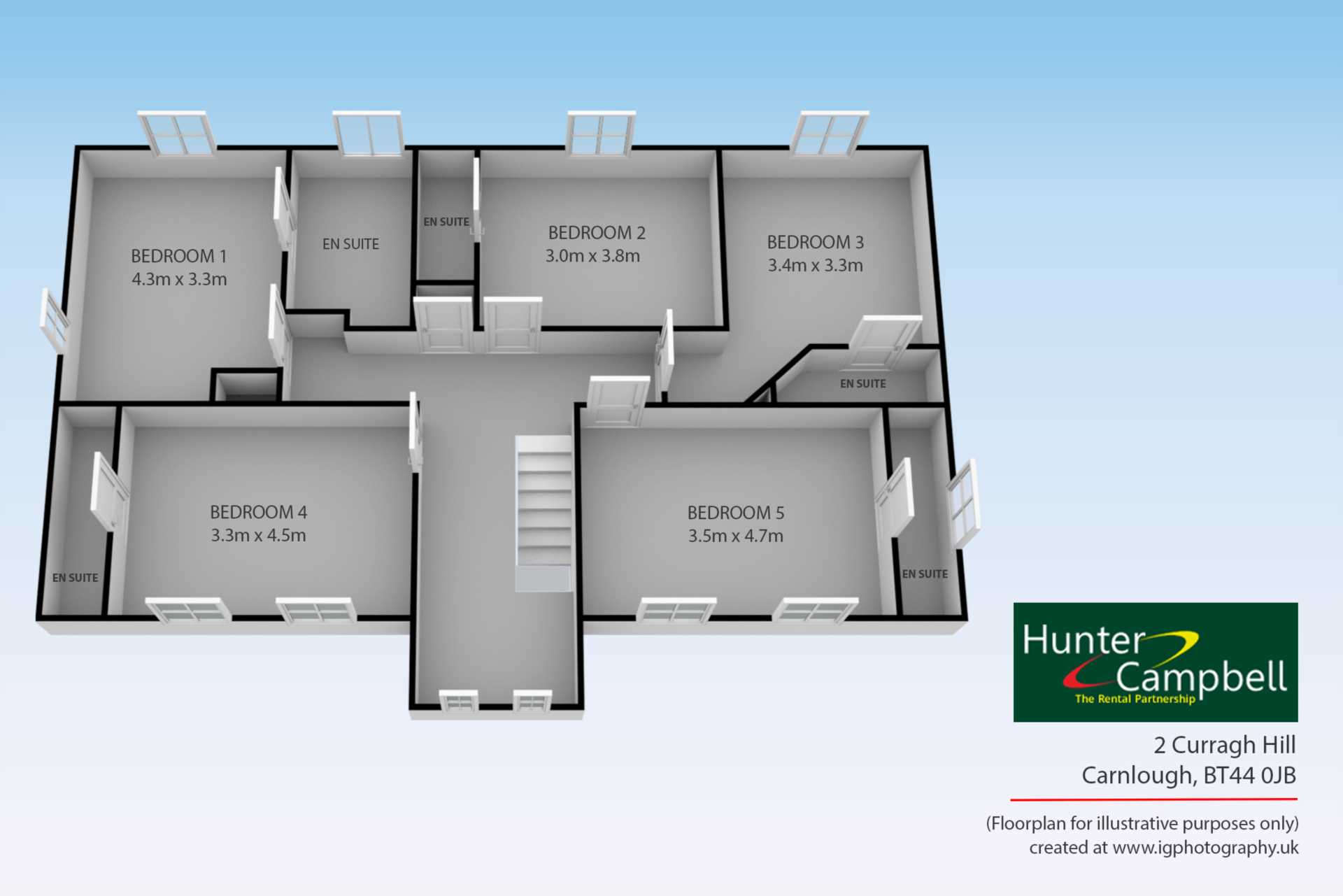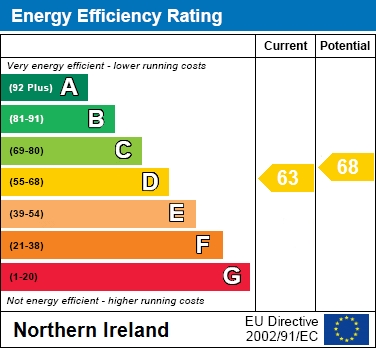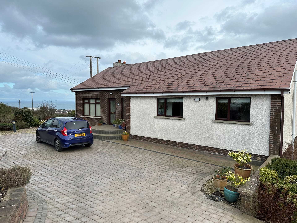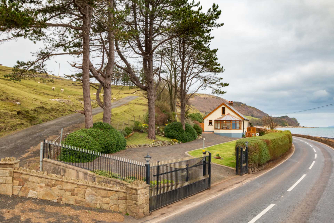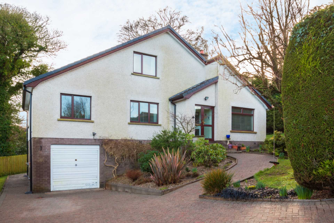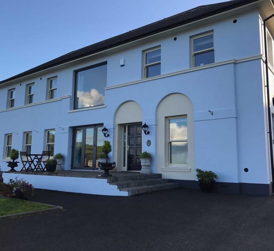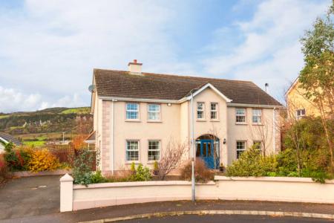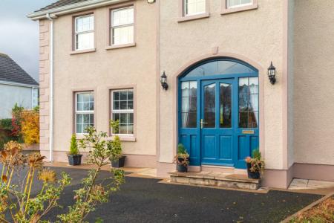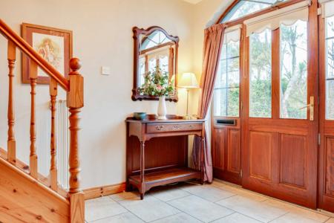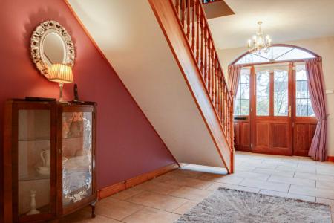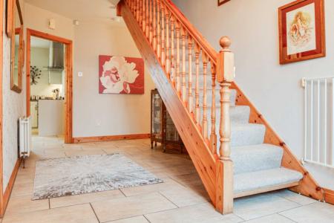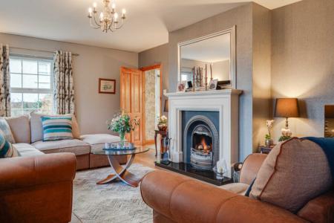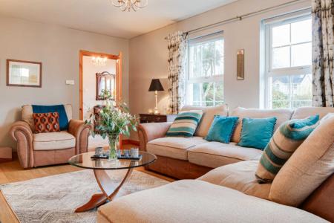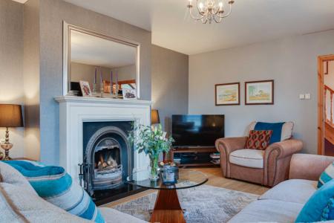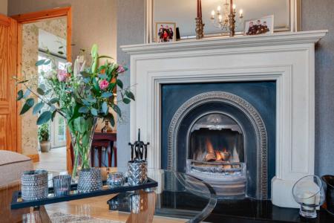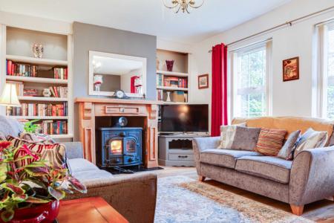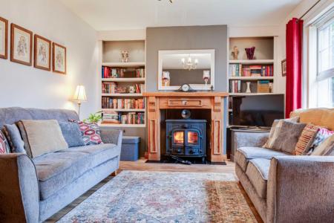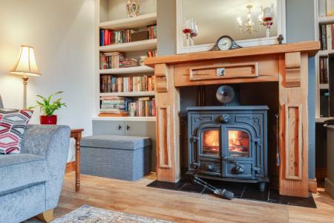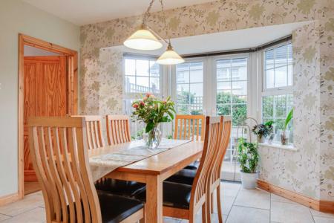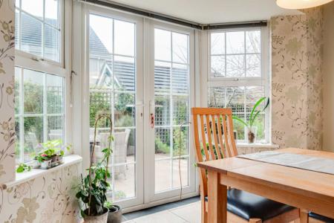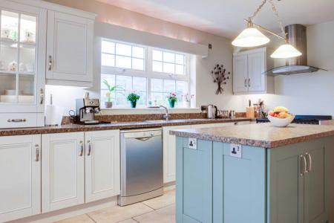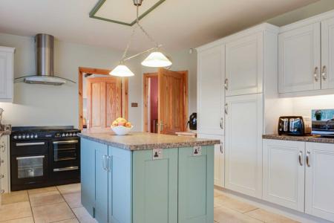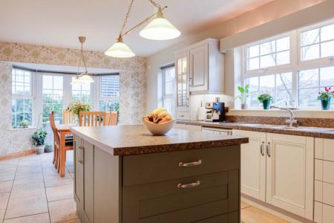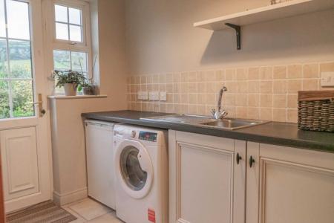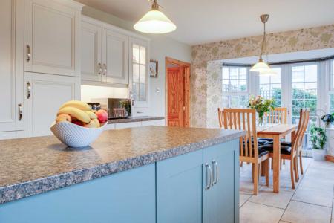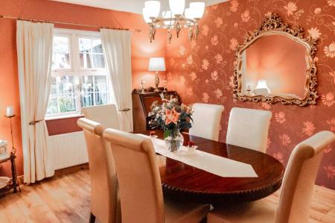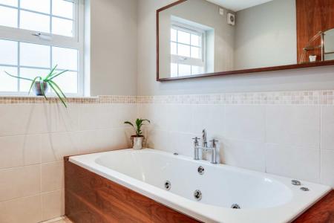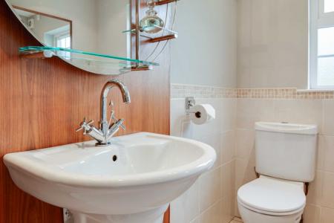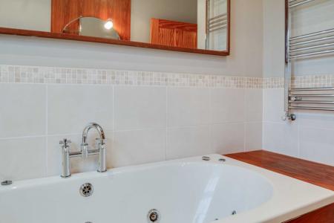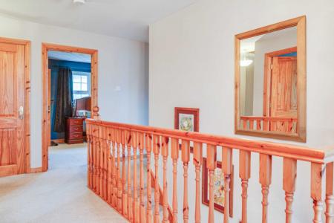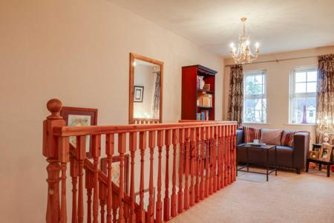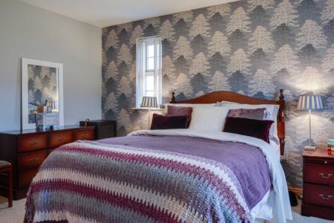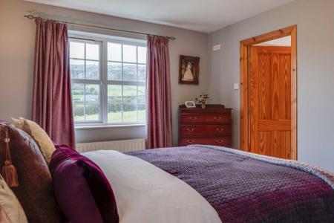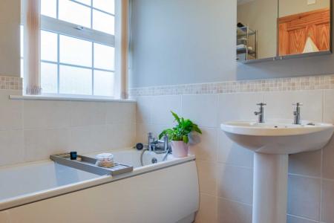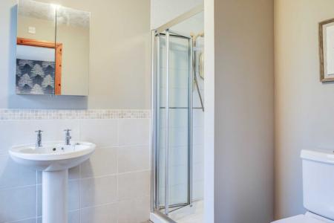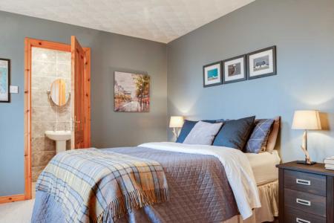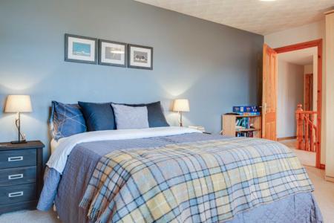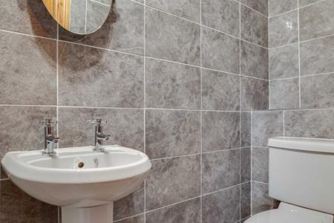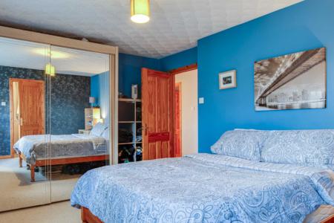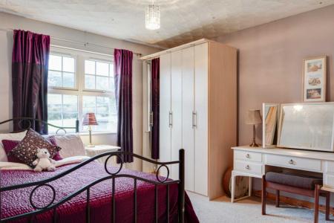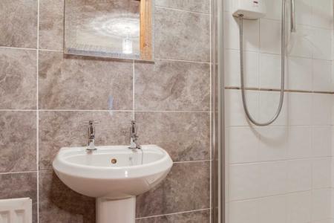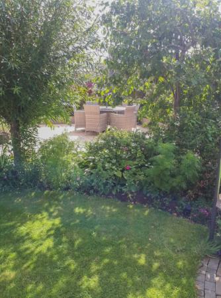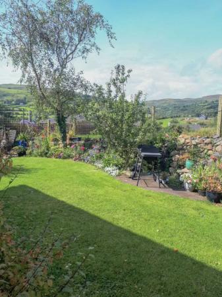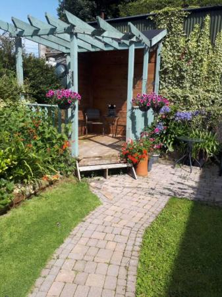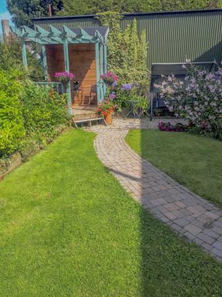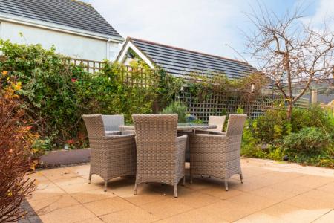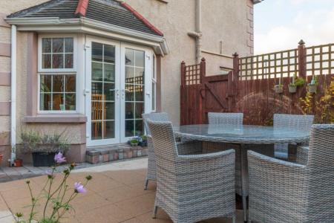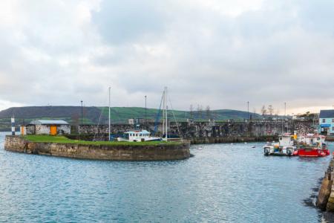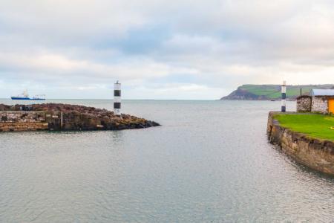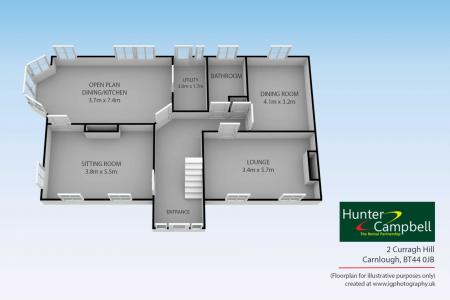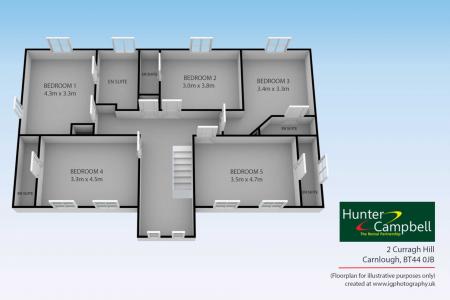- An exceptional detached family home offering a wealth of well planned accommodation and enjoying a slightly elevated position that affords far-reaching views over the North Channel to the front
- Escarpment views to the rear
- Three separate reception rooms - lounge with feature open fire and family room with multi fuel stove linked to the central heating system
- 21 foot long kitchen/casual dining area with excellent range of units and utility room off
- Five well proportioned bedrooms all with ensuite shower rooms
- Family bathroom with white suite including Jacuzzi style bath
- Delightful gardens in lawns to both front and rear with patio areas, sun deck and shrubs
- Double glazing in UPVC frames and oil fired central heating installed
5 Bedroom Detached House for sale in Ballymena
An exceptional detached family home offering a wealth of well planned accommodation and enjoying a slightly elevated position that affords far reaching views over the North Channel to the front
Ground Floor
Front door with leaded lights leading to spacious reception hall. Tiled flooring.
LOUNGE: - 5.65m (18'6") x 3.88m (12'9")
Feature marble fireplace, cast iron inset and open fire. Laminated wood strip flooring.
SITTING ROOM: - 5.25m (17'3") x 3.47m (11'5")
Feature cast iron multi fuel stove linked to central heating system with pine surround, tiled hearth. Built in shelving. Laminated wood strip flooring.
DINING ROOM: - 4.2m (13'9") x 3.33m (10'11")
Laminated wood strip flooring.
KITCHEN WITH CASUAL DINING AREA - 6.56m (21'6") x 3.85m (12'8")
Luxury range of high and low level units, formica work tops. Single drainer stainless steel sink unit. Pelmet lighting. Glazed display cabinets with lighting. Wine rack. Island unit with power. Integrated fridge/freezer. Stainless steel extractor hood. PVC double glazed French doors to patio area.
UTILITY ROOM: - 3.12m (10'3") x 1.75m (5'9")
Single drainer stainless steel sink unit. Plumbed for washing machine. Beam vacuum system.
Ground Floor
Built in cloak cupboard.
MASTER BEDROOM: - 4.37m (14'4") x 3.4m (11'2")
(at widest points) Views towards countryside.
ENSUITE BATHROOM:
White suite comprising panelled bath, low flush WC, pesdestal wash hand basin. Separate shower cubicle with` Mira` power shower. Part tiled walls. Extractor fan. Tiled floor.
BATHROOM:
White suite comprising `Jacuzzi` style bath, low flush wc, wall hung basin. Part tiled walls. Stainless steel radiator. High intensity low voltage spotlights.
BEDROOM (2): - 4.57m (15'0") x 3.3m (10'10")
ENSUITE SHOWER ROOM:
Ensuite comprising shower cubicle with `Mira` power shower, wash hand basin, low flush WC. Tiled walls and flooring. Extractor fan.
BEDROOM (3): - 3.84m (12'7") x 3.09m (10'2")
ENSUITE SHOWER ROOM:
Ensuite compring shower cubicle with Aqualisa electric shower fitting, wash hand basin and low flush WC. Tiled walls. Extractor fan.
BEDROOM (4): - 4.41m (14'6") x 3.31m (10'10")
ENSUITE SHOWER ROOM:
Ensuite comprising shower cubicle with `Triton` electric shower, wash hand basin, low flush WC. Tiled floor.
BEDROOM (5): - 4.74m (15'7") x 4.72m (15'6")
SHOWER ROOM:
Ensuite comprising shower cubicle with thermostatically controlled shower fitting, low flush WC, pedestal wash hand basin. Extractor fan. Tiled walls and flooring.
GARDENS
Neat front garden laid in lawns with range of shrubs and trees. Tarmac driveway for ample parking. Two outside lights. Safely enclosed rear garden bounded by fencing and laid in lawns and patio areas. Steps to corner decked area. Outside tap and light. Storage shed to side of property.
Notice
Please note we have not tested any apparatus, fixtures, fittings, or services. Interested parties must undertake their own investigation into the working order of these items. All measurements are approximate and photographs provided for guidance only.
Important information
This is a Freehold property.
Property Ref: 786676_10005343
Similar Properties
Detached House | £375,000
An exceptional detached family home enjoying an elevated position that affords the most magnificent panoramic views over...
Bonny Blink 76 Garron Road, Coast Road
2 Bedroom Detached Bungalow | £329,950
A rare opportunity exists to purchase this stunning detached cottage style chalet home situated on the renowned and pict...
5 Bedroom Detached House | £324,950
This delightful elevated detached property.
The Cloney, 11-13 Coast Road Glenarm BT44 0AB
6 Bedroom Detached House | £520,000
This unique sea front property was redeveloped in 2014/15 by its current owners, supported by the award winning Slemish...
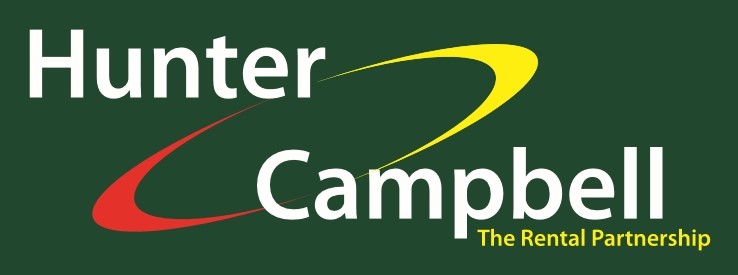
Hunter Campbell Estate Agents (Larne)
57 Main Street, Larne, Antrim, BT40 1JE
How much is your home worth?
Use our short form to request a valuation of your property.
Request a Valuation
