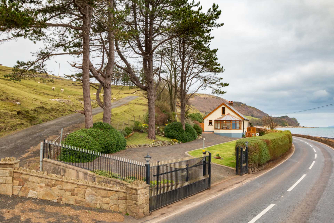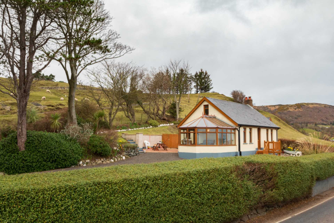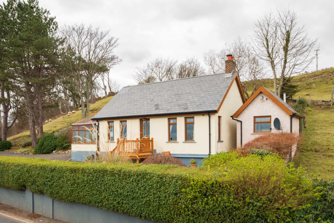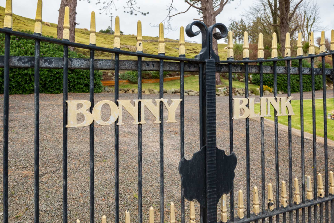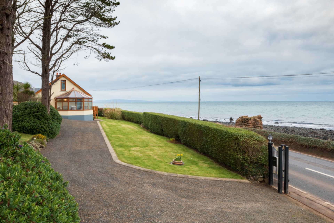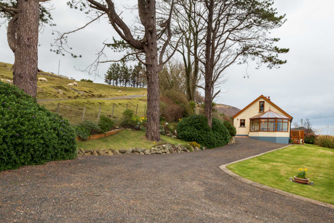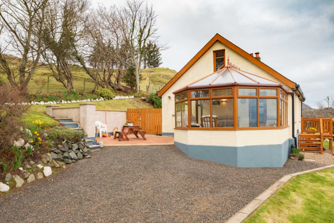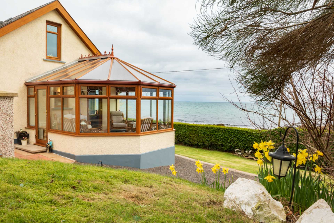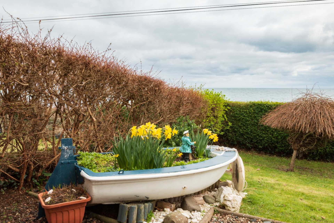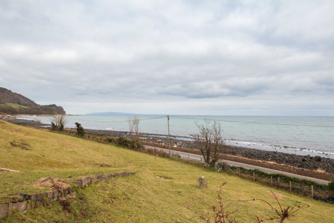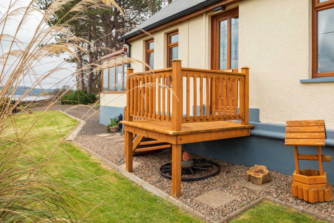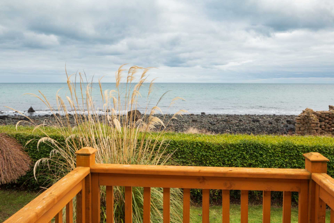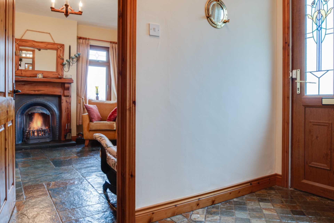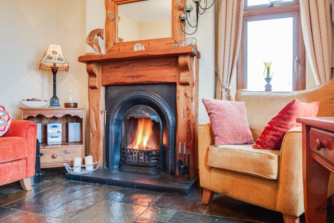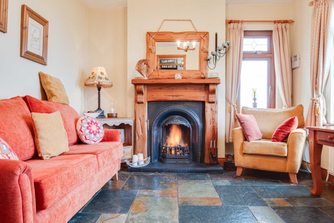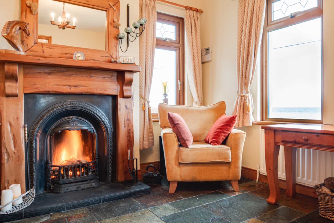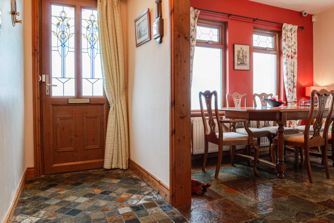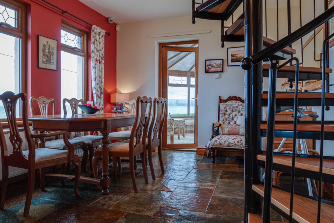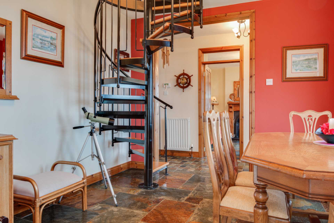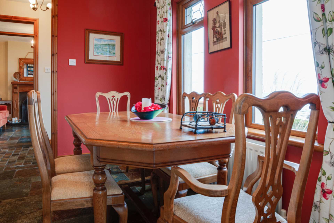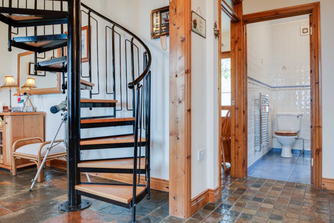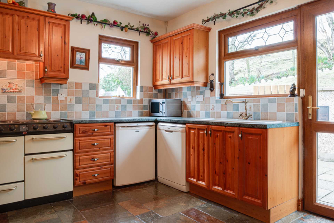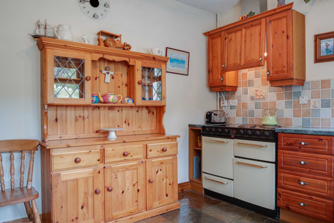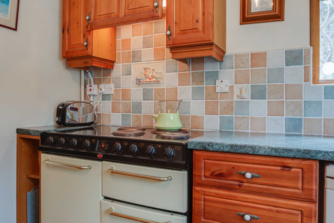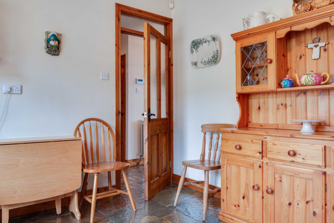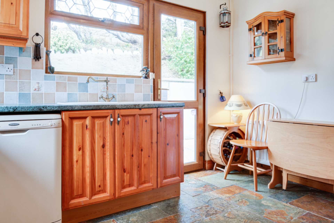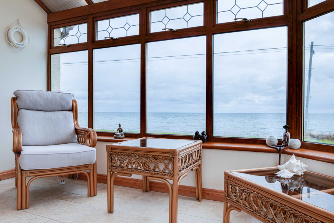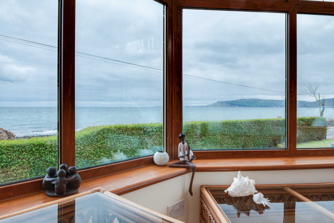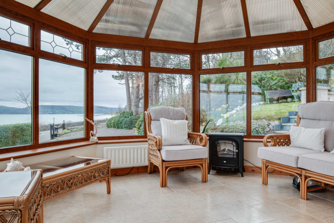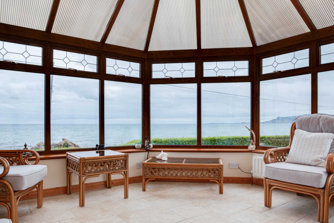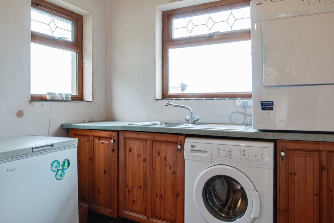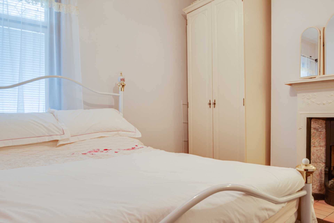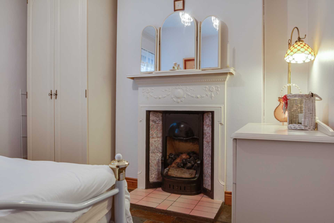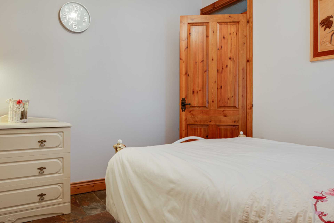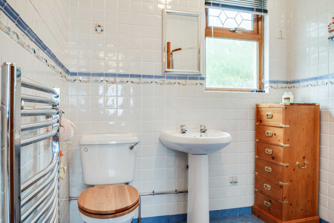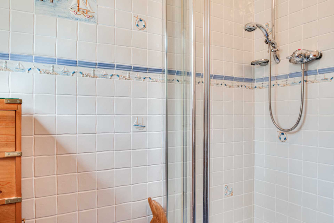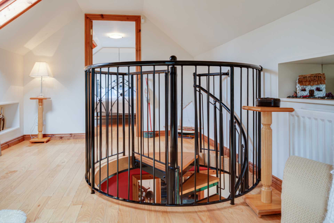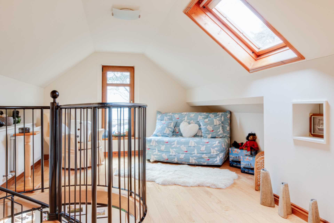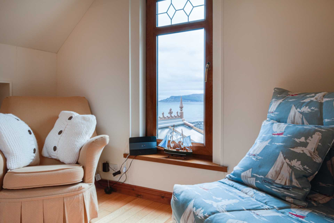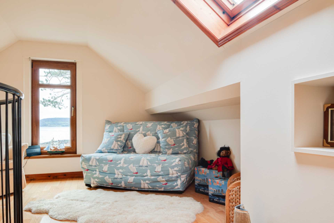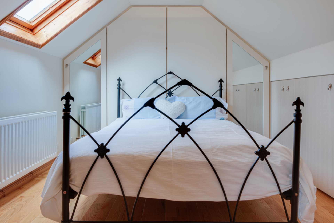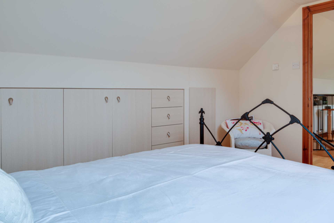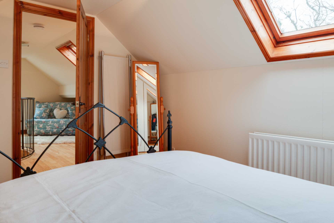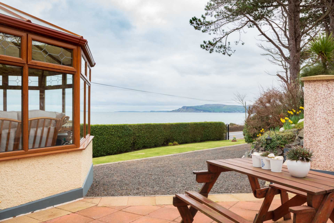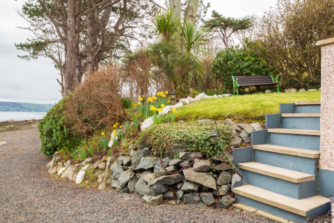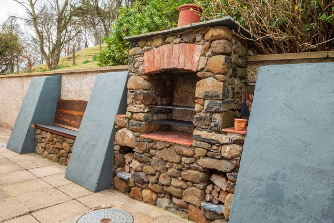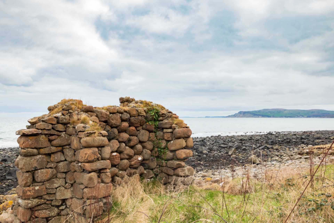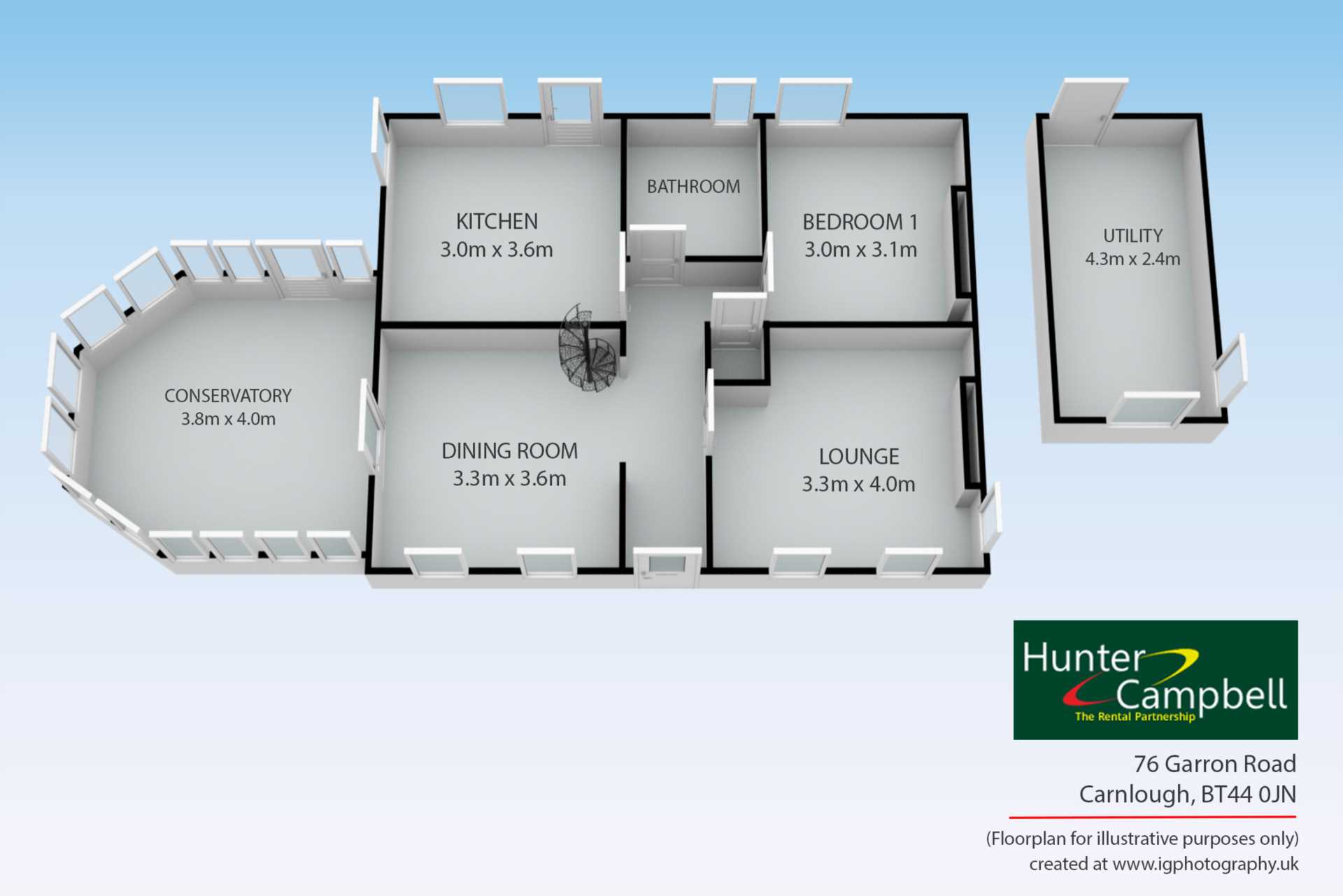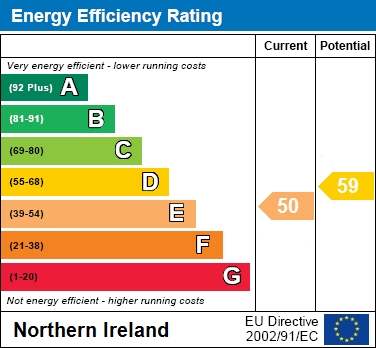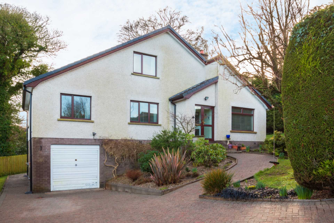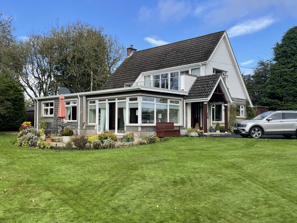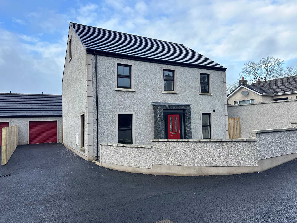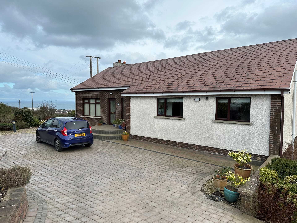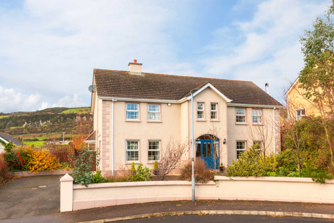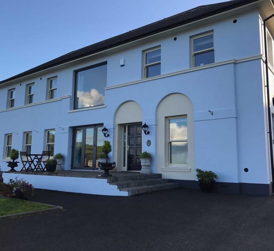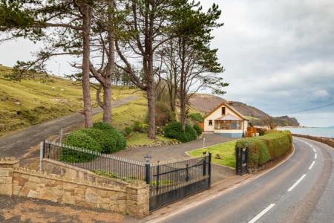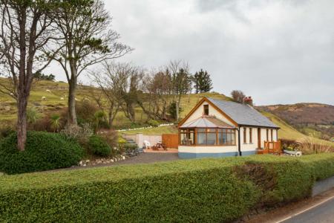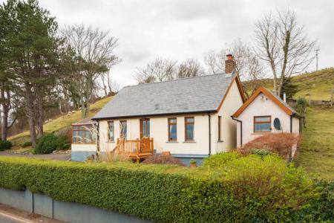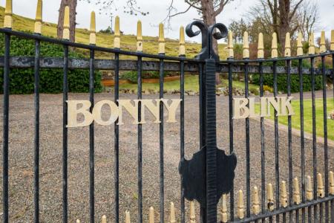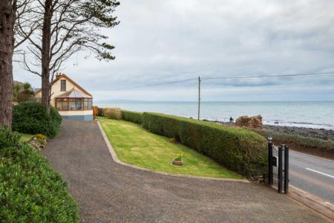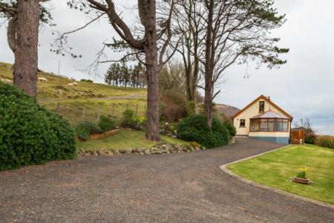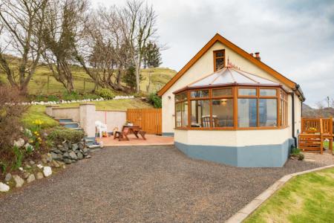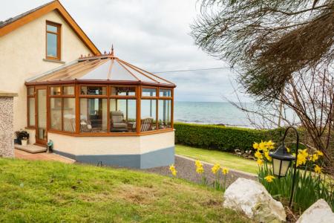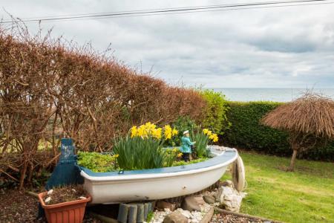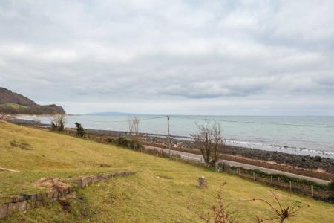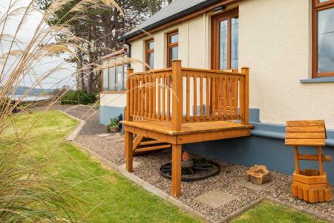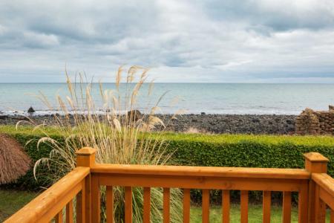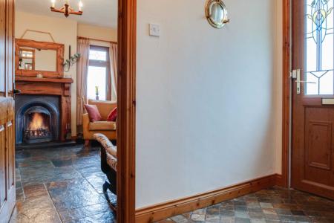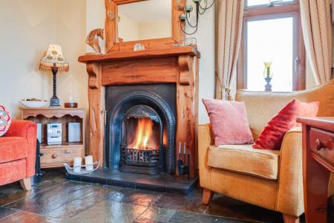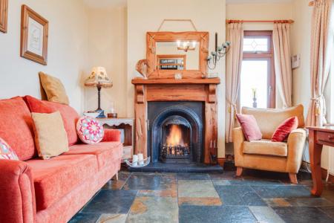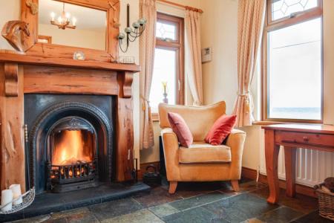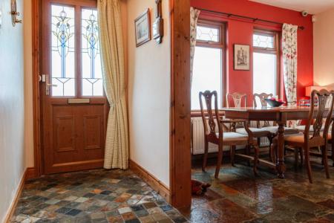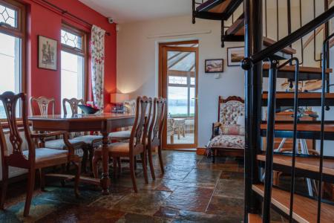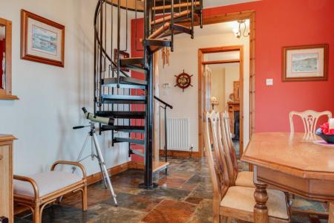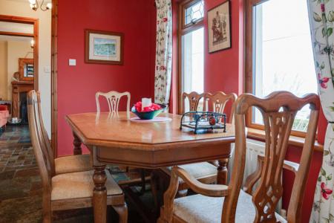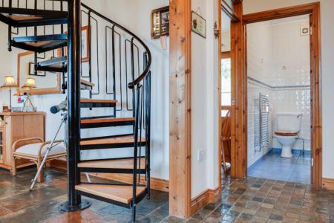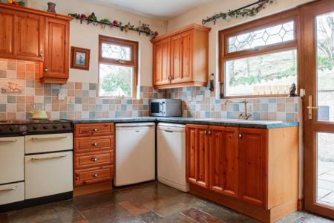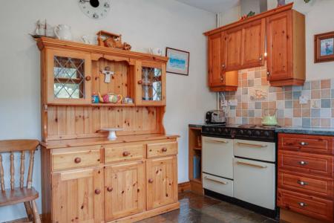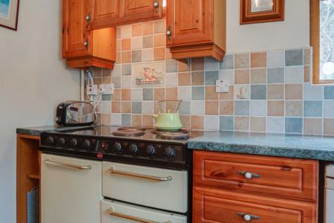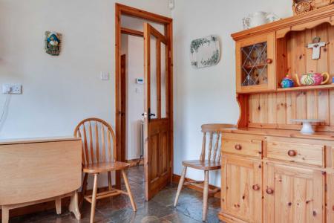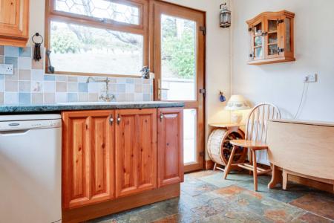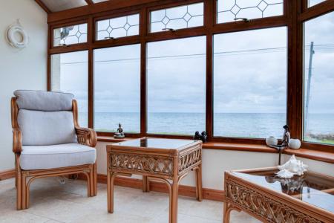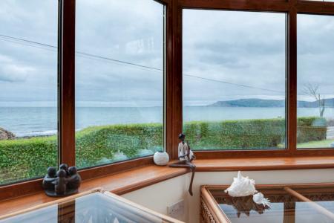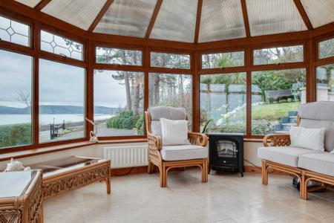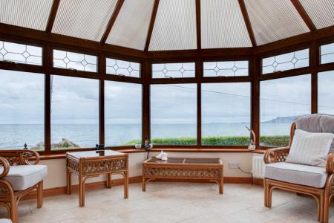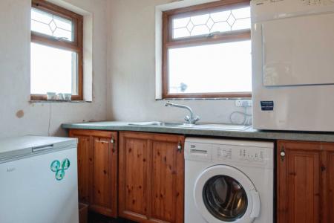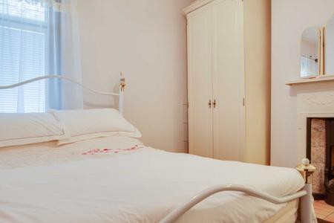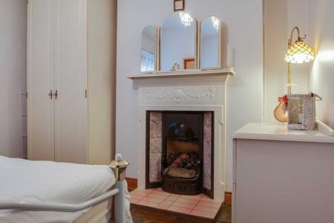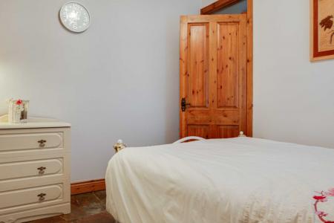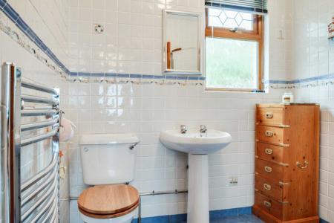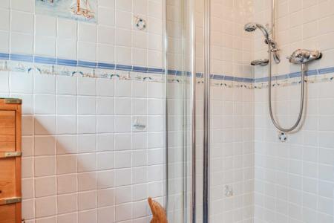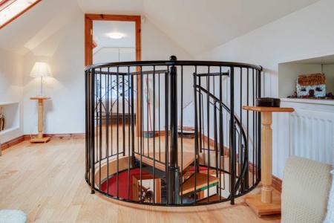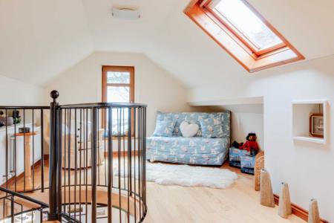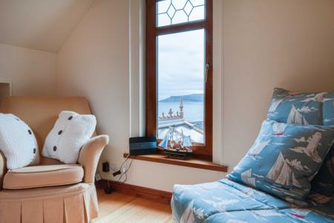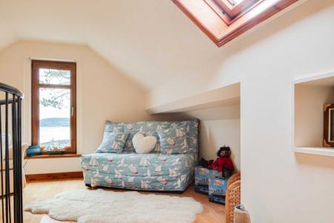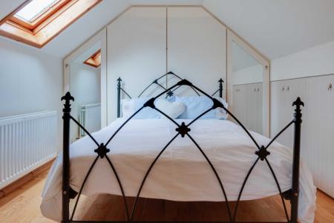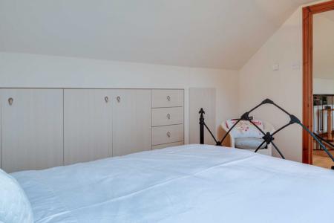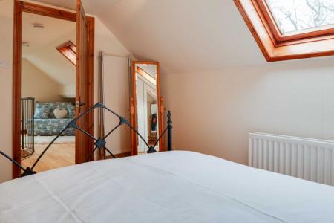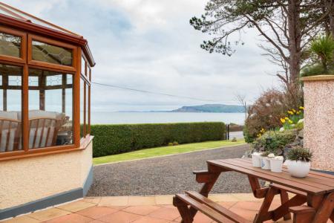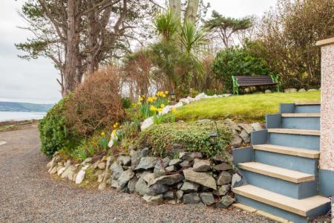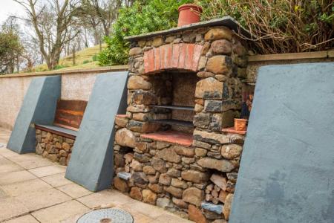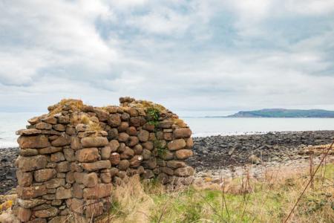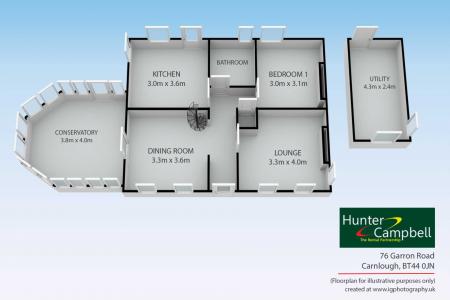- A rare opportunity exists to purchase this stunning detached cottage style chalet home situated on the renowned and picturesque Antrim coast road and with magnificent uninterrupted sea views.
- Tastefully presented throughout
- Adaptable accommodation with 1/2 reception rooms plus a magnificent UPVC double glazed conservatory and 2/3 Bedrooms
- Two reception rooms plus a magnificent UPVC double glazed conservatory
- Lounge with feature antique style fireplace.
- Dining room with feature spiral staircase to 1st floor landing providing a tranquil sitting area and ample space for Bed-settee
- Kitchen with range of built in farmhouse style pine units
- Family shower room with white suite
- Two well proportioned bedrooms and family shower room with white suite
- Separate laundry room plumbed for washing machine and housing oil fired central heating boiler
2 Bedroom Detached Bungalow for sale in Ballymena
A rare opportunity exists to purchase this stunning detached cottage style chalet home situated on the renowned and picturesque Antrim coast road and with magnificent uninterrupted sea views.
Tastefully presented throughout
Adaptable accommodation with 1/2 reception rooms plus a magnificent UPVC double glazed conservatory and 2/3 Bedrooms
Two reception rooms plus a magnificent UPVC double glazed conservatory
Lounge with feature antique style fireplace.
Dining room with feature spiral staircase to 1st floor landing providing a tranquil sitting area and ample space for Bed settee
Kitchen with range of built in farmhouse style pine units
Family shower room with white suite
Two well proportioned bedrooms and family shower room with white suite
Separate laundry room plumbed for washing machine and housing oil fired central heating boiler
Neat well maintained and safely enclosed gardens in lawns with trees, shrubs, hedging and paved patios
Remote control sliding gate and and stoned driveway with ample parking space
An exceptional property in a prestigious location which demands early personal appraisal
Outside
GARDENS
Remote control sliding gate to stoned driveway with ample parking space. Front garden in lawn bounded by hedging and with paved patio area. Safely enclosed rear garden with walled paved area including bench seating and built-in stone built barbecue. Raised lawned area with flower beds trees and shrubs. UPVC oil tank.
Outside - 4.37m (14'4") x 2.4m (7'10")
LAUNDRY ROOM
Single drainer stainless steel sink unit and mixer tap. Low-level cupboards. Laminate worktop. Quarry tiled floor. Oil fired central heating boiler.
BEDROOM (2): - 3.42m (11'3") x 2.79m (9'2")
Solid wood strip floor. Range of built-in shelved cupboards and drawers. Built in robes. Velux type window.
LANDING: - 4.59m (15'1") x 2.78m (9'1")
Sea views. Solid wood strip floor. Velux window.Sitting area with ample space for Bed-settee.
SHOWER ROOM:
White suite comprising low flush WC. Pedestal wash hand basin. Fully tiled walls. Matching tiled shower cubicle with screen door and thermostatically controlled shower fitting. Tiled floor.
BEDROOM (1): - 3.1m (10'2") x 3.03m (9'11")
Feature antique style cast iron fireplace with tiled inset and hearth. Piped for living flame gas fire.
KITCHEN: - 3.6m (11'10") x 3.03m (9'11")
Single drainer melamine sink unit with mixer tap and vegetable basin. Excellent range of built-in high and low-level farmhouse style pine units. Laminate worktops. Plumbed for automatic washing machine. Chinese slate tiled floor. Space for a range cooker. Cooker hood. UPVC double glazed doors to garden. Pine door.
CONSERVATORY: - 4.07m (13'4") x 3.87m (12'8")
Fully UPVC double glazed with leaded top lights. French door to garden. Tiled floor. Wall light point. Superb sea views.
DINING ROOM: - 3.63m (11'11") x 3.38m (11'1")
Open plan dining room. Chinese slate tiled floor. Window with leaded top lights and affording superb views. Feature spiral staircase to 1st floor. Door to:
LOUNGE/BEDROOM 3 - 4.05m (13'3") x 3.87m (12'8")
Feature antique style `horseshoe` fireplace set in chunky pine surround. Slate hearth. Chinese slate tiled floor. Superb sea views. Window with leaded top lights. Pine door.
ENTRANCE HALL:
Entrance hall. Tiled floor. Hot press and copper cylinder tank.
Entrance
UPVC double glazed front door with stained glass leaded light to:
Directions
Carnlough
Notice
Please note we have not tested any apparatus, fixtures, fittings, or services. Interested parties must undertake their own investigation into the working order of these items. All measurements are approximate and photographs provided for guidance only.
Important information
This is a Freehold property.
Property Ref: 786676_10005022
Similar Properties
5 Bedroom Detached House | £324,950
This delightful elevated detached property.
3 Bedroom Detached House | £319,950
An opportunity exists to purchase this impressive detached family home situated on a large site that extends to approxim...
20 Reids Road, Ballystrudder Bt40 2SS
5 Bedroom Detached House | £299,950
**LOOKING FOR A LIFESTYLE CHANGE MAKE IT HAPPEN HERE**.
Detached House | £375,000
An exceptional detached family home enjoying an elevated position that affords the most magnificent panoramic views over...
5 Bedroom Detached House | £375,000
An exceptional detached family home offering a wealth of well planned accommodation and enjoying a slightly elevated pos...
The Cloney, 11-13 Coast Road Glenarm BT44 0AB
6 Bedroom Detached House | £520,000
This unique sea front property was redeveloped in 2014/15 by its current owners, supported by the award winning Slemish...
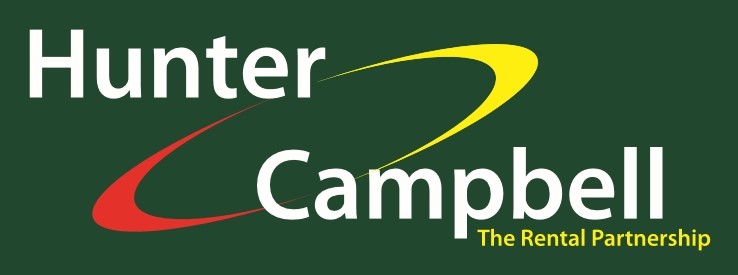
Hunter Campbell Estate Agents (Larne)
57 Main Street, Larne, Antrim, BT40 1JE
How much is your home worth?
Use our short form to request a valuation of your property.
Request a Valuation
