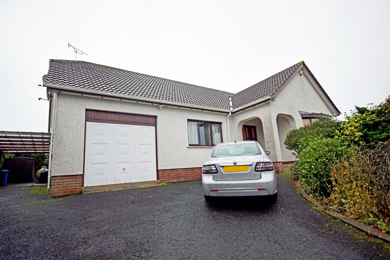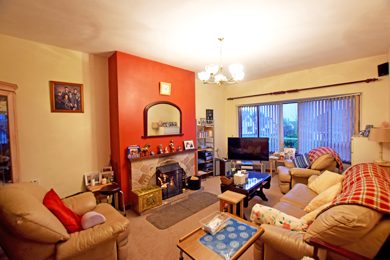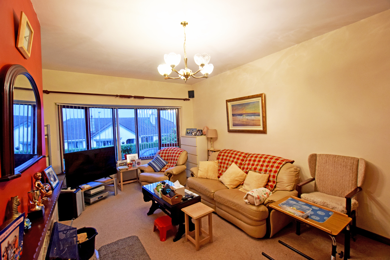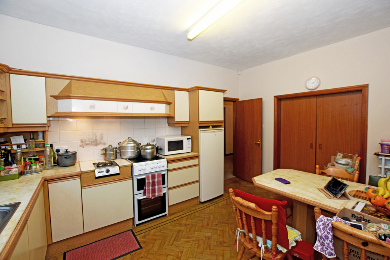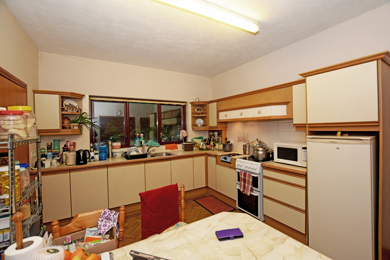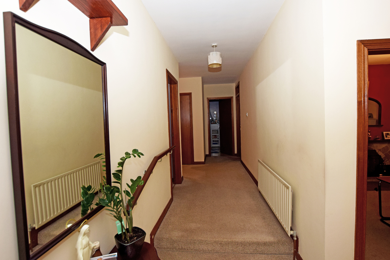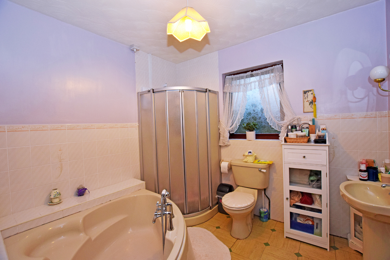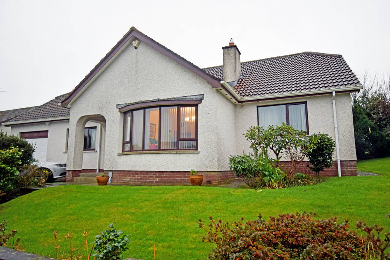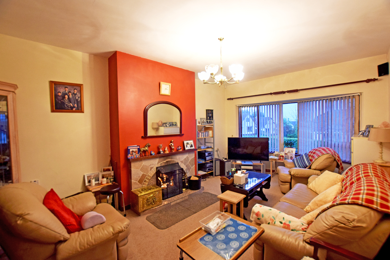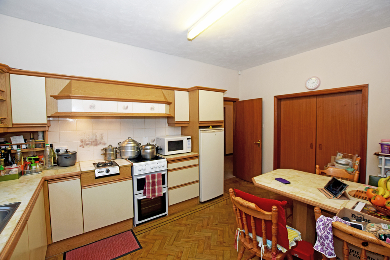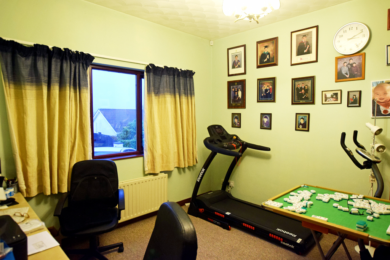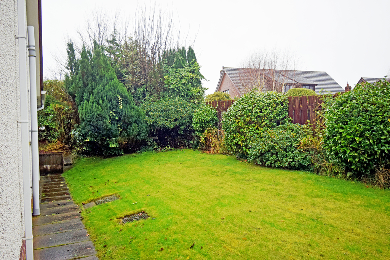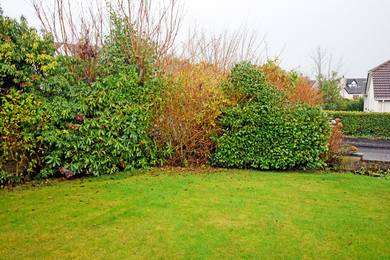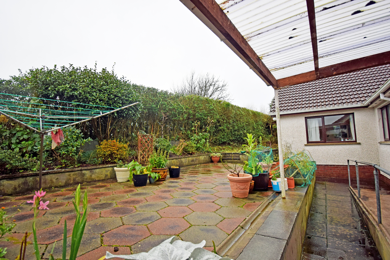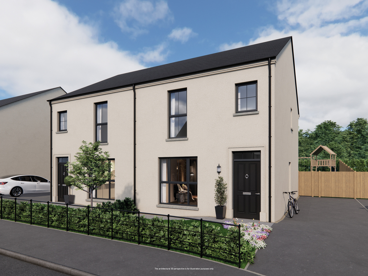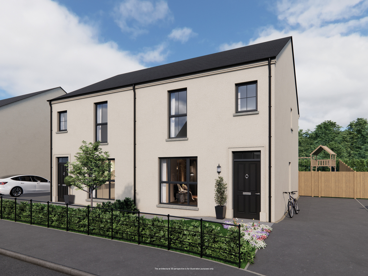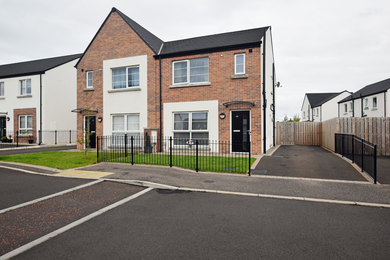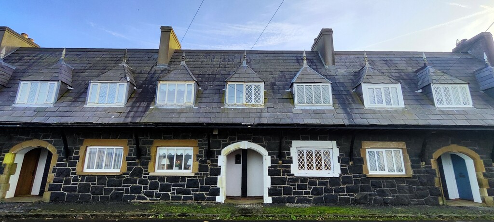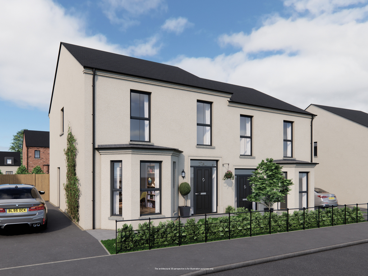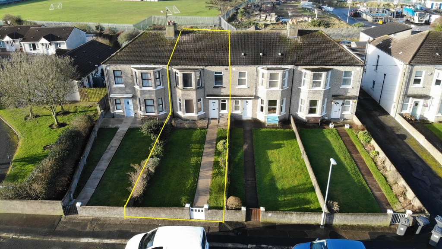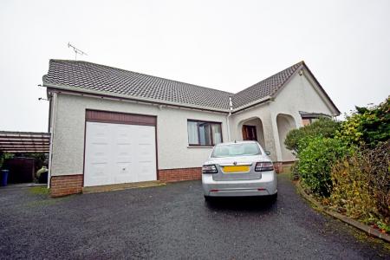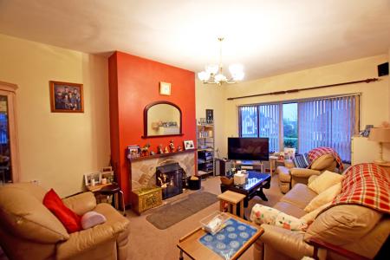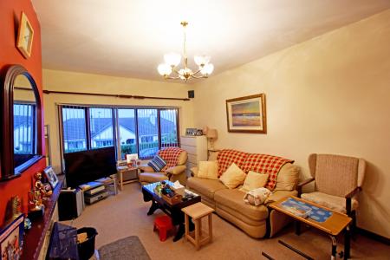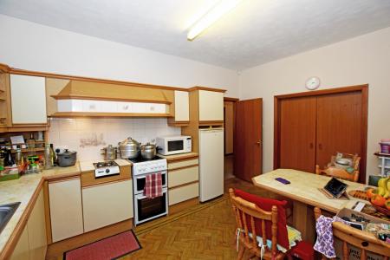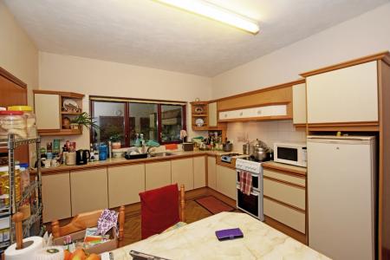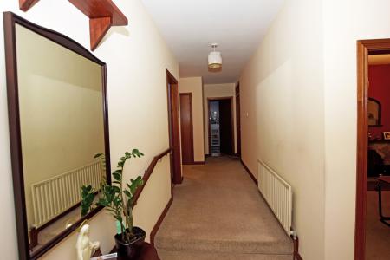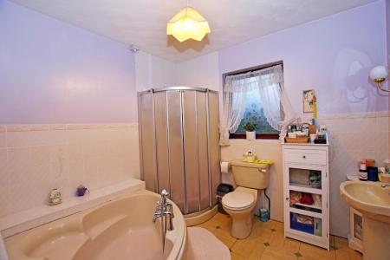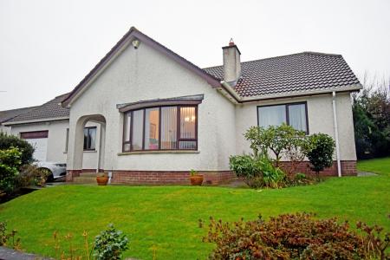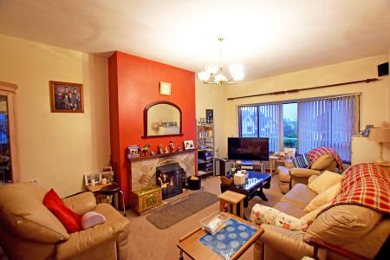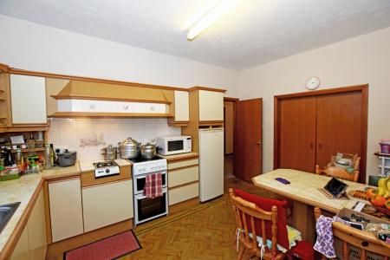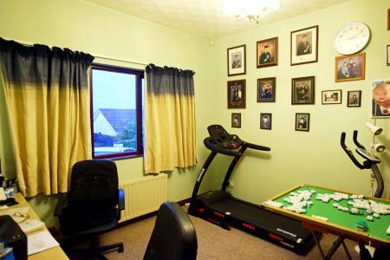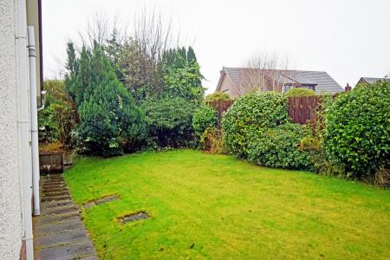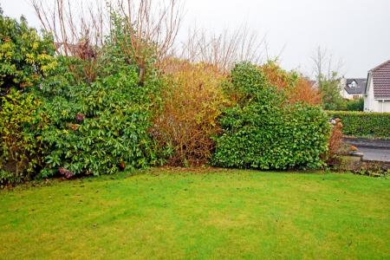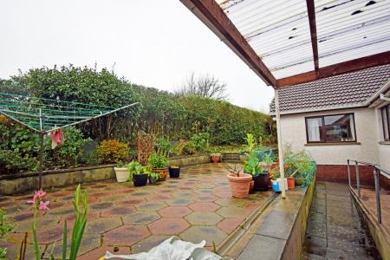- 4 Bedroom 2 Reception Detached Bungalow
- Integral Garage
- Tarmac Driveway & Private Gardens
- Gas Heating (Private Supplier)
- Convenient Location Within Close Proximity To Local Schools, Shops, Town Centre & All Other Amenities
- Ideal Family Home
- Well Established Residential Area
4 Bedroom Bungalow for sale in Ballymoney
This 4 bedroom 2 reception detached bungalow offers spacious and adaptable family accommodation located in one of Ballymoney's most desirable residential area's. The property enjoys a private gardens with tarmac driveway and integral garage. Situated on the periphery of Ballymoney town centre the property is within close proximity to all local schools and amenities and internal viewing is highly recommended by the agent to truly appreciate what this superb home has to offer.
Entrance Porch
Hallway
With storage cupboard, cloaks cupboard and hotpress.
Lounge
17'9" x 12'3"
With open fireplace.
Dining Room
12'3" x 11'4"
With doors into kitchen.
Kitchen
14'5" x 11'4"
With fully fitted range of eye and low level units with tiling between, one and a half bowl stainless steel sink unit, space for cooker with extractor fan and space for fridge.
Utility
With stainless steel sink unit, eye and low level units, plumbed for washing machine and tiled floor. Seperate wc and wash hand basin.
Integral Garage
19'7" x 11'1"
With up and over door, pedestrian door, light and power points.
Bedroom 1
14'3" x 10'5"
With built in bedroom furniture. En-suite comprising walk in shower, wc, and wash hand basin.
Bedroom 2
14'2" x 8'7"
With built in wardrobe.
Bedroom 3
11'2" x 9'7"
Bedroom 4
12'4" x 10'7"
Bathroom
Suite comprising corner bath with telephone hand shower attachment, walk in shower cubicle, wc, wash hand basin and part tiled walls.
EXTERIOR FEATURES
Property approached by tarmac driveway. Garden to front and side laid in lawn with selection of plants and hedging. Raised paved patio to rear with shrub beds. Outside light and tap.
Estimated Domestic Rates Bill £1,674.90. Tenure To Be Confirmed.
Important information
Property Ref: 26766_BCV423549
Similar Properties
Cappagh Green, Portstewart, County Londonderry
3 Bedroom Semi-Detached House | Offers in region of £219,950
.
Cliff Terrace, Castlerock, Coleraine, County Londonderry
3 Bedroom Terraced House | £225,000
Superb mid-terrace cottage situated in a most stunning location.
Site 320 (The Clermont) Henley Hall, Coleraine, County Londonderry
3 Bedroom Semi-Detached House | £225,000
.
3 Bedroom Terraced House | Offers Over £229,000
Superb Mid-terrace House situated in a prime location.
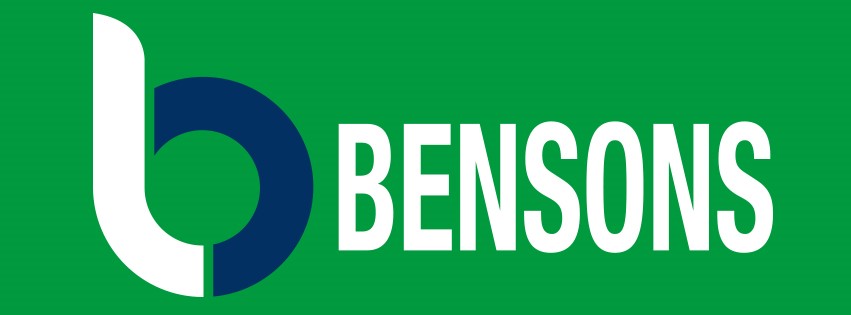
Bensons (Coleraine)
9 Dunmore Street, Coleraine, Co. Londonderry, BT52 1EL
How much is your home worth?
Use our short form to request a valuation of your property.
Request a Valuation
