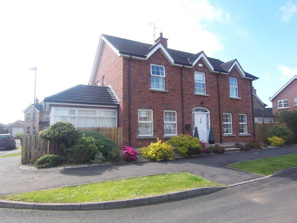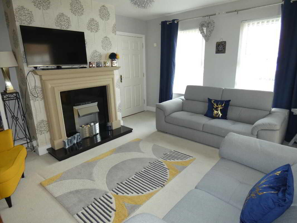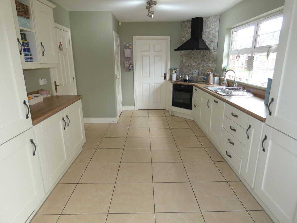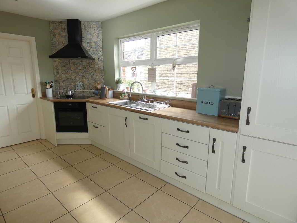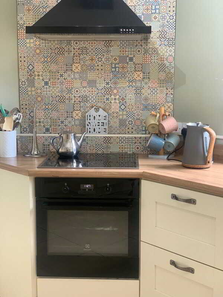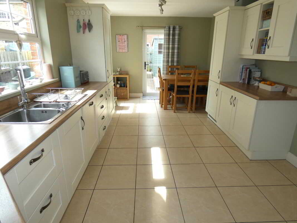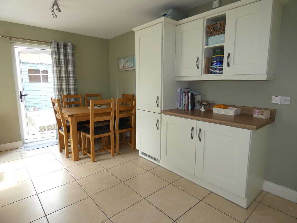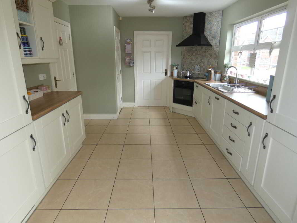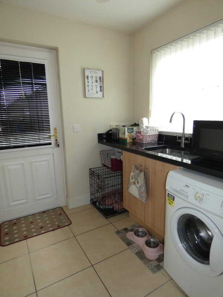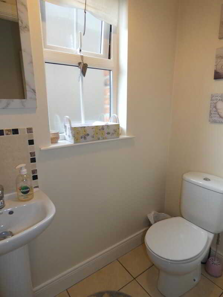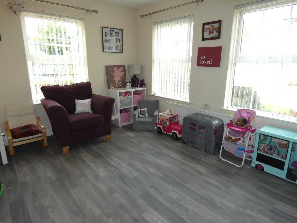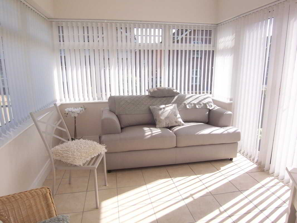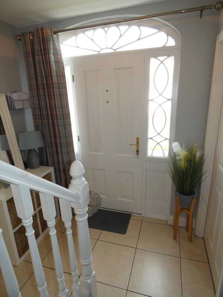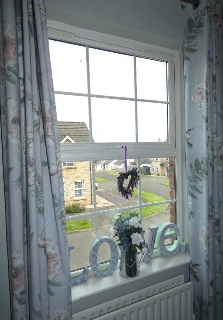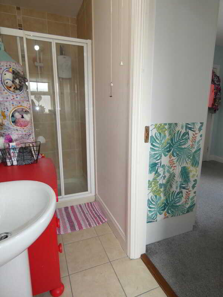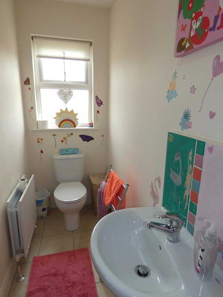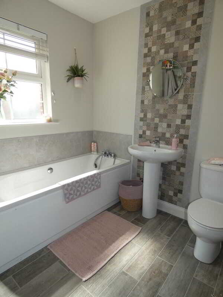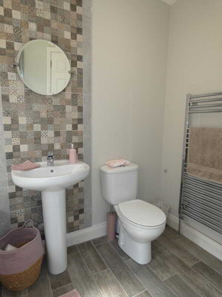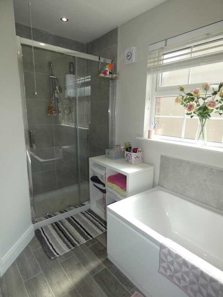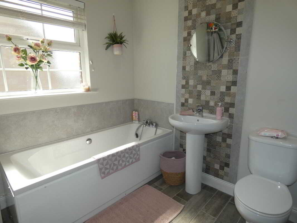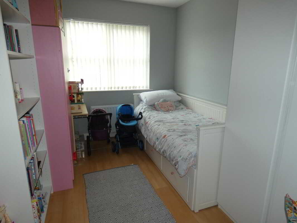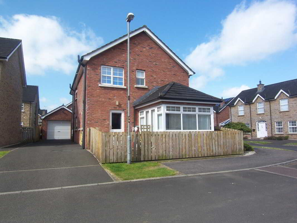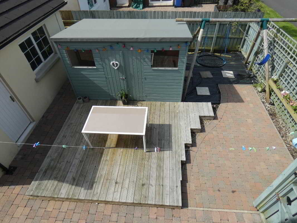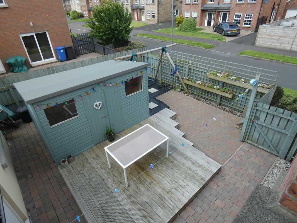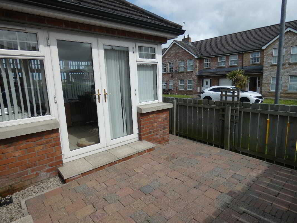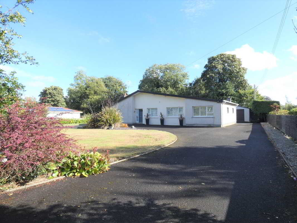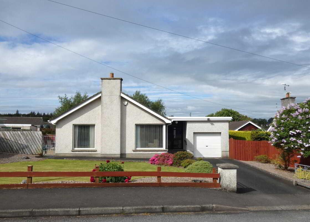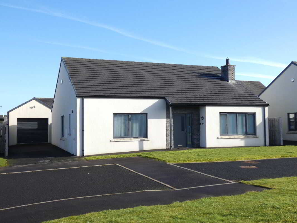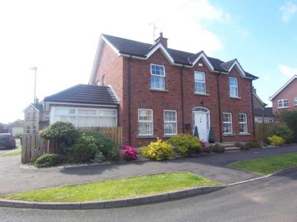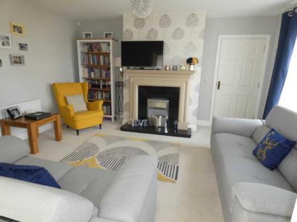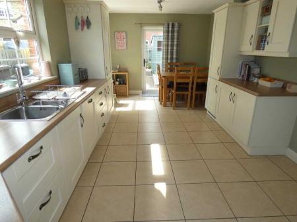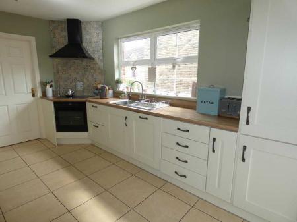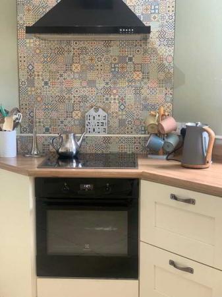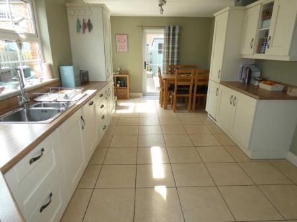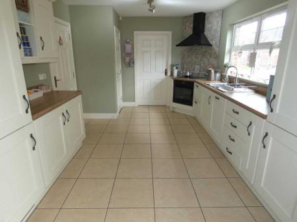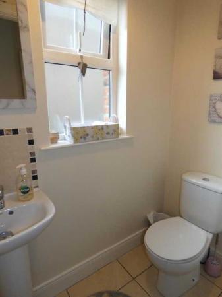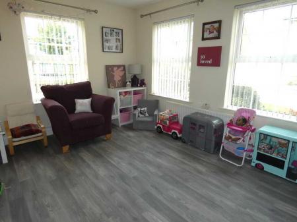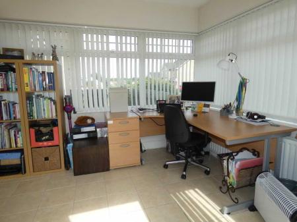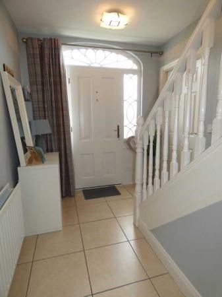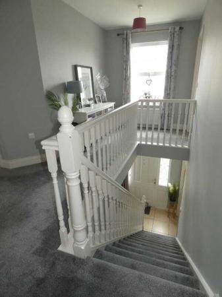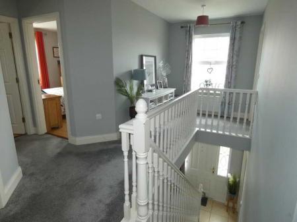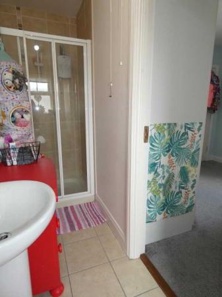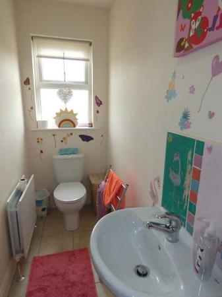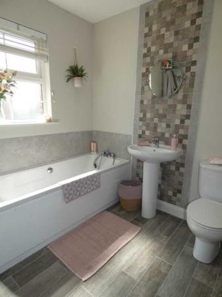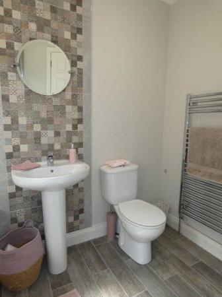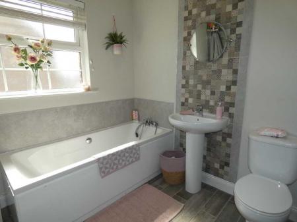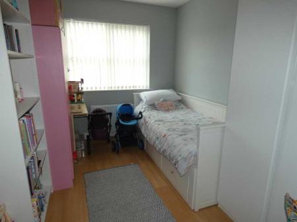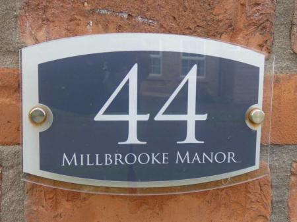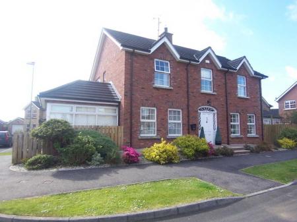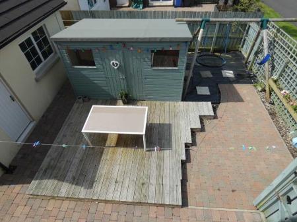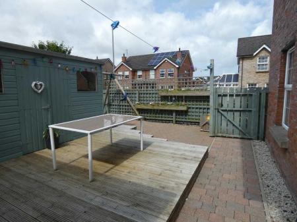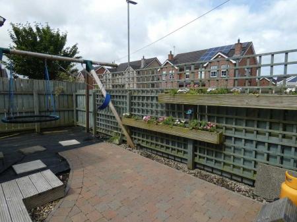- A fantastic detached family home.
- In super order throughout.
- New kitchen installed a few years ago.
- 4 bedroom accommodation- ensuite master bedroom.
- 3 plus reception rooms.
- Including the kitchen/dining/living room with access to the rear gardens.
- The kitchen includes fitted appliances and 2 larders.
- Formal living room with a patio sliding door to the sun room.
- Contemporary family bathroom.
- Convenient ground floor cloakroom.
4 Bedroom Detached House for sale in Ballymoney
This fantastic detached family home offers superb living accommodation - finished and presented to a high standard throughout including an extensive new kitchen installed only a few years ago. A Georgian style entrance door gives access to the ground floor living quarters - 3 reception rooms plus the kitchen with direct access to the side/rear landscaped garden. The upper floor comprises the 4 well proportioned bedrooms (master with an ensuite) plus the contemporary family bathroom. Externally the grounds have been landscaped including several sitting/patio areas, the enclosed rear garden and a detached garage. As such we highly recommend viewing to fully appreciate the presentation and proportions of the same.
A tarmac driveway provides ample parking to the side and rear.
The front and side are bordered by pavia paths and patio areas with mature colour stone shrub beds.
The side/rear garden is fully enclosed and landscaped including a decked area and brick pavia patio areas – benefiting from the afternoon and evening sun when out!
uPVC oil tank.
Outside lights and a tap.
Reception HallAttractive Georgian style front door with partly glazed side panels and a fan over, tiled floor, telephone point and a useful storage cupboard under the stairs.Lounge4.47m x 3.96m (14' 8" x 13' 0")
Attractive granite fireplace, stone effect surround, electric fire, T.V. point, telephone point and patio doors to the sun room.Sun Room3.02m x 2.67m (9' 11" x 8' 9")
A super room and outlook from the same, recessed ceiling spotlights, tiled floor and french doors to an enclosed pavia patio area.Sitting Room/Dining Room3.99m x 3.28m (13' 1" x 10' 9")
A double aspect room with a T.V. point and a dimmer switch.Kitchen/Dinette/Living Room6.27m x 3.28m (20' 7" x 10' 9")
Recently fitted new kitchen comprising an extensive range of eye and low level units, bowl and a half stainless steel sink with a mixer tap, wood effect worktop with a matching splashback, integrated fan oven, ceramic hob, feature splashback and an extractor fan over, integrated dishwasher, integrated fridge freezer, pan drawers, shelved larder unit with a light, additional shelved larder unit including pull out vegetable baskets, display shelves, attractive tiled floor, seating area and a fully glazed door to the landscaped rear garden.Utility Room3.96m x 2.08m (13' 0" x 6' 10")
With low level units, sink unit, attractive granite worktop, plumbed for an automatic washing machine, space for a tumble dryer, extractor fan and a tiled floor.Separate w.cWith w.c, wash hand basin, tiled splashback and tiled floor.First FloorGallery Landing AreaWith a shelved airing cupboard and a slingsby fold down wooden ladder hatch to the attic:- partly floored with a light.Bedroom 13.96m x 3.02m (13' 0" x 9' 11")
With a T.V. point and an Ensuite with a Redring Expressions electric shower, tiled cubicle, w.c, wash hand basin, tiled splashback, tiled floor and an extractor fan.Bedroom 23.96m x 3.02m (13' 0" x 9' 11")
A double aspect room with fitted wooden flooring.Bedroom 33.56m x 2.36m (11' 8" x 7' 9")
With fitted wooden flooring and points for wall lights.Bathroom & w.c combined3.28m x 2.46m (10' 9" x 8' 1")
(at widest points including shower cubicle)
Fitted suite including a panel bath with a telephone hand shower attachment and tiled splashback, w.c, pedestal wash hand basin with a feature floor to ceiling splashback, heated chrome towel rail, tiled floor, recessed ceiling spotlights, extractor fan and a large tiled double shower cubicle with a Redring electric shower.Bedroom 43.45m x 2.46m (11' 4" x 8' 1")
With fitted wooden flooring.Exterior FeaturesDetached Garage5m x 3.68m (16' 5" x 12' 1")
With an electric roller door, pedestrian door, window, light, power points, uPVC fascia and soffit boards.A tarmac driveway provides ample parking to the side and rear.The front and side are bordered by pavia paths and patio areas with mature colour stone shrub beds.The side/rear garden is fully enclosed and landscaped including a decked area and brick pavia patio areas – benefiting from the afternoon and evening sun when out!uPVC oil tank.Outside lights and a tap.
Important information
Property Ref: ST0608216_840454
Similar Properties
Millbrook, 130 Vow Road, Ballymoney
3 Bedroom Detached Bungalow | £234,950
36 Lisnagrot Road, Kilrea, Coleraine
3 Bedroom Detached Bungalow | Offers in region of £224,950
2 Kirkmoyle View, "Glasgort", Ballymoney
3 Bedroom Detached Bungalow | Offers in excess of £215,000
4 Bedroom Detached House | £249,950
The Railway Garage, 82 Glenstall Road, Ballymoney
Commercial Property | £250,000
41 Millbrooke Park, Ballymoney
3 Bedroom Detached Bungalow | £254,950

McAfee Properties (Ballymoney)
Ballymoney, Ballymoney, County Antrim, BT53 6AN
How much is your home worth?
Use our short form to request a valuation of your property.
Request a Valuation
