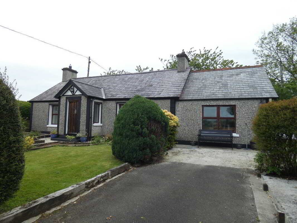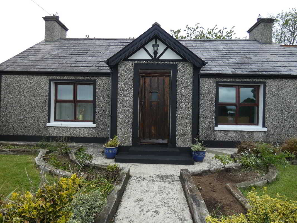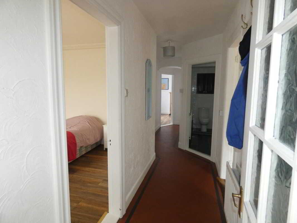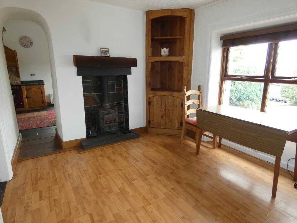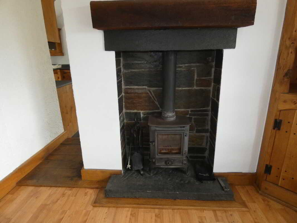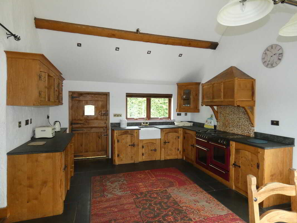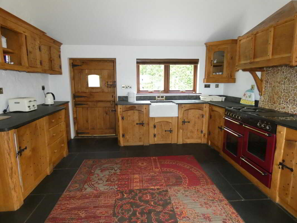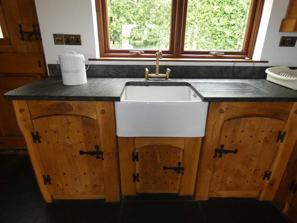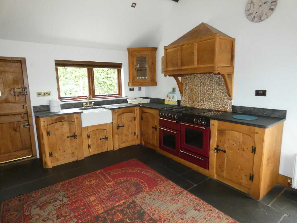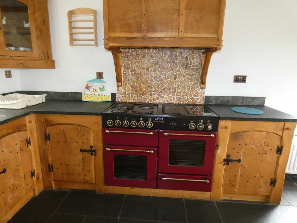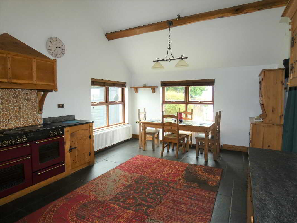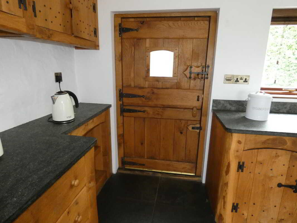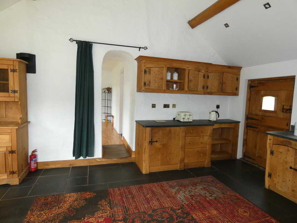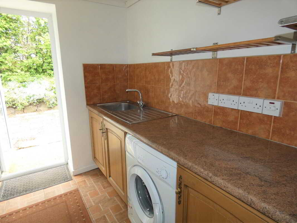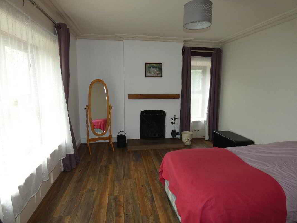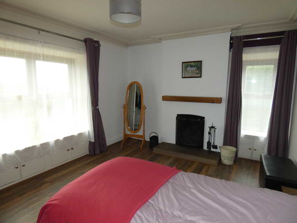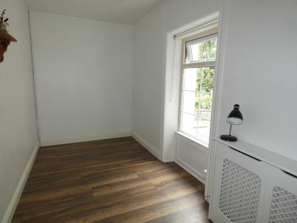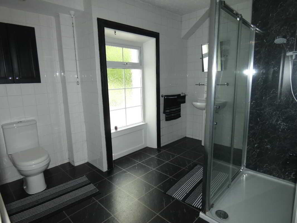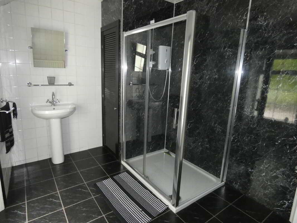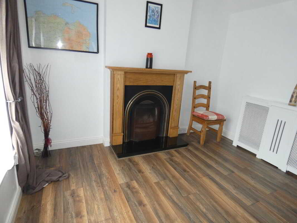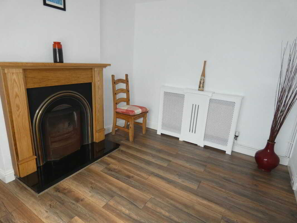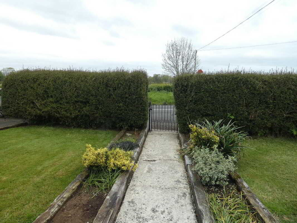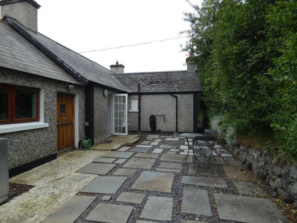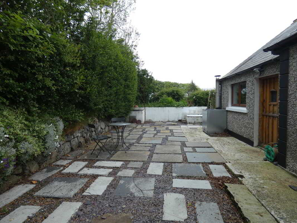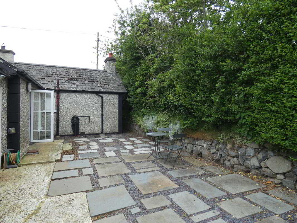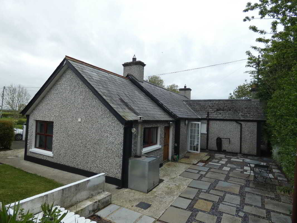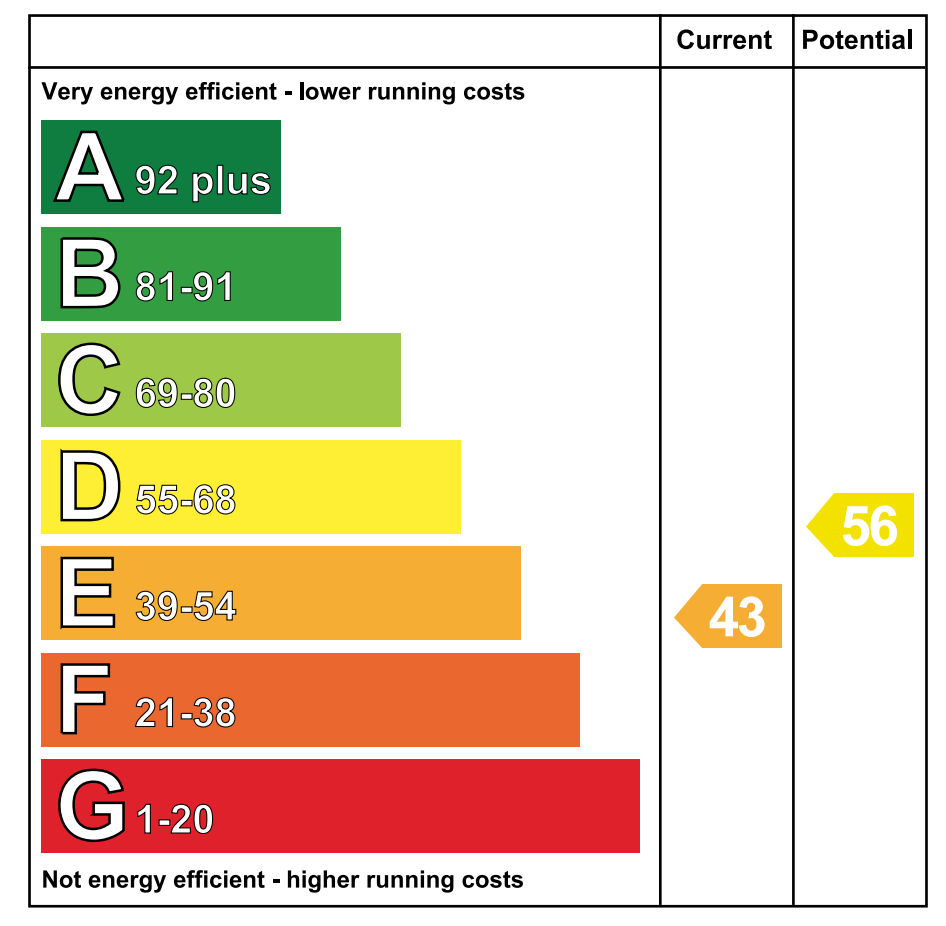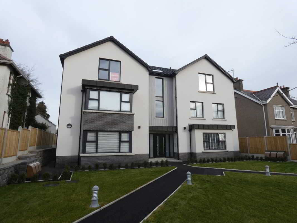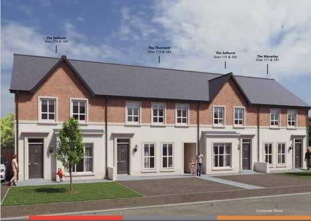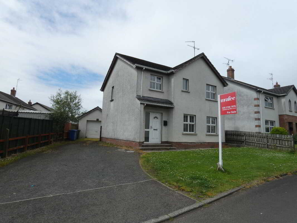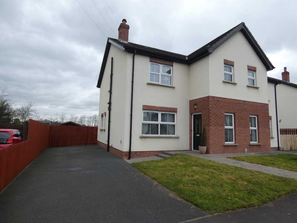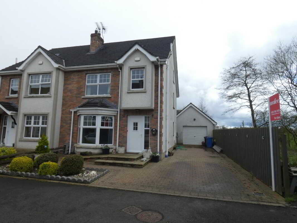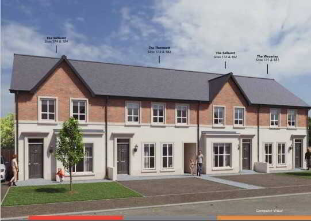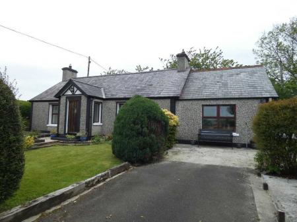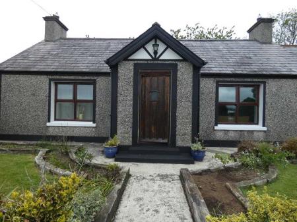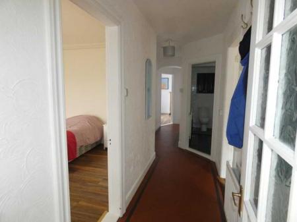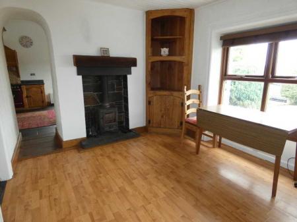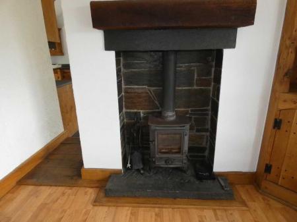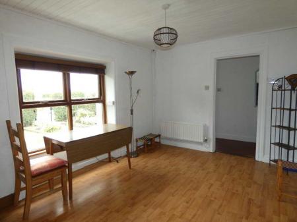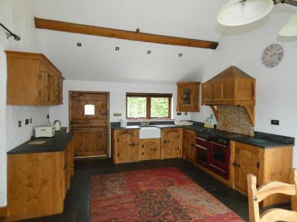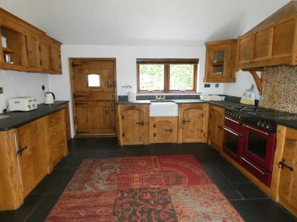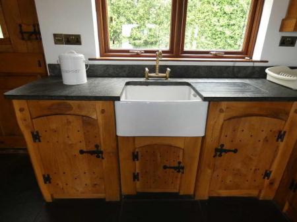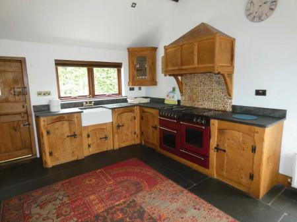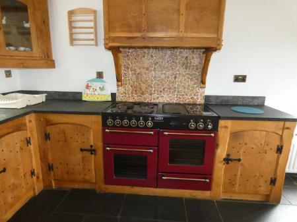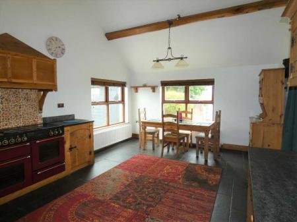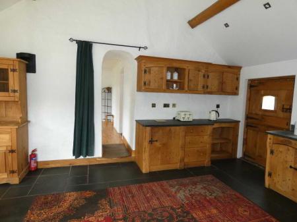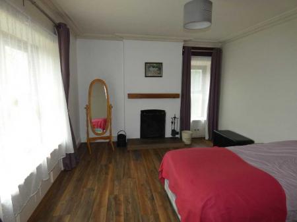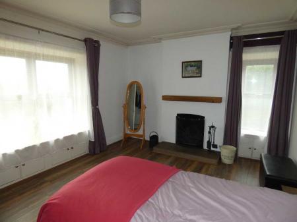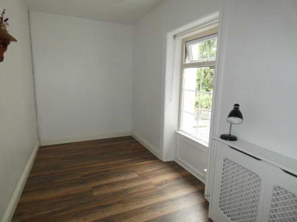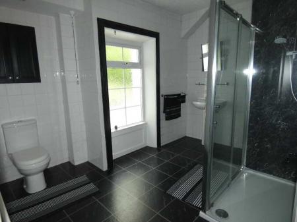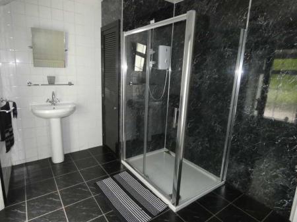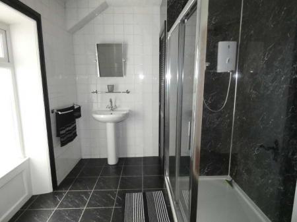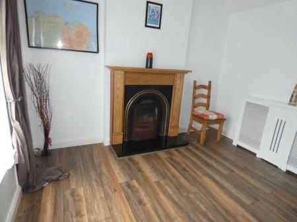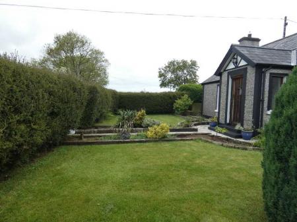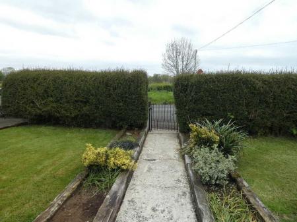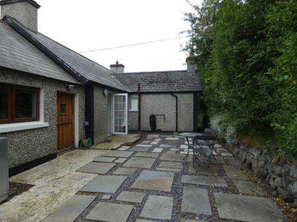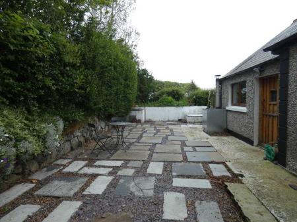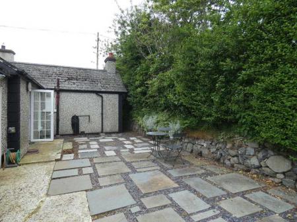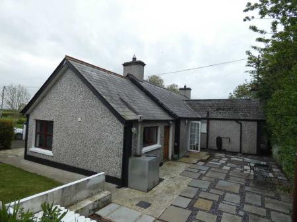- Oil fired heating.
- Double glazed windows.
- Flexible 3 bedroom, 1 ½ reception room or 2 bedroom 2 ½ reception room accommodation.
- Feature bespoke hand made kitchen units.
- Feature vaulted ceiling to Kitchen/Dinette.
- Rural location centrally located to Ballymoney, Coleraine, Ballycastle and Bushmills.
- Conveniently located a short distance to many tourist attractions including The Dark Hedges (Game of Throne Fame), The Bushmills Distillery, The Giants Causeway and all that the North Antrim Coast...
- Suitable for a range of prospective purchasers including first time buyers and holiday/buy to let investors.
3 Bedroom Detached Bungalow for sale in Ballymoney
We are delighted to offer for sale this unique and quaint detached rural bungalow centrally located to Ballymoney, Ballycastle, Bushmills and the North Antrim Coast. The property offers flexible 3 bedroom, 1 ½ reception room or 2 bedroom, 2 ½ reception room well proportioned accommodation together with delightful kitchen/dinette with bespoke hand made kitchen units together with vaulted ceiling and is in good decorative order throughout. The asking price reflects the age and condition of the property.
Externally the property has entrance gates with a tarmac driveway and has garden areas to the front, side and rear of the property. The property benefits from having oil fired heating and has double glazed windows. In addition the property is conveniently located a short distance to many tourist attractions including The Dark Hedges (Game of Throne Fame), The Bushmills Distillery, The Giants Causeway and all that the North Antrim Coast has to offer.
This property is sure to appeal to a wide range of prospective purchasers including first time buyers and holiday/buy to let investors. We as selling agents highly recommend an early internal inspection to fully appreciate the quality, location and accommodation of this delightful rural well located cottage.
Reception Porch:Tiled floor, hand made wooden entrance door.
Glass panel door to:Hallway:Tiled floor, telephone point.Lounge:4.11m x 3.02m (13' 6" x 9' 11")
Decorative stove fireplace with wooden mantle and Stovax wood burning stove, wood laminate flooring, wooden sheeted ceiling, bespoke corner display unit with storage cupboard, feature arch to:Kitchen/Dinette:5.46m x 3.99m (17' 11" x 13' 1")
Feature vaulted ceiling with wooden beams, attractive bespoke hand made eye and low level units including stone effect worktop, Belfast type sink unit, antique style mixer taps, leisure Rangemaster 110 electric cooker incorporating 4 rings, griddle, hotplate, 2 ovens and a grill, extractor fan with hand made wooden surround, glass display unit, display shelving, tiled floor, integrated fridge, feature hand made wooden stable type rear door.Utility Room:2.26m x 1.68m (7' 5" x 5' 6")
With stainless steel sink unit, low level units, tiled above worktop, shelving, integrated freezer, plumbed for an automatic washing machine, tiled floor, wooden sheeted ceiling with downlights, glass panelled uPVC rear door.Bedroom 1:4.42m x 3.43m (14' 6" x 11' 3")
(at widest points)
Double bedroom with open fireplace, concrete hearth, wooden mantle, wood laminate flooring, coved ceiling, storage cupboards below windows, wood laminate flooring, double aspect windows.Bedroom 2:3.81m x 1.9m (12' 6" x 6' 3")
Wood laminate flooring.Shower Room:3.35m x 2.97m (11' 0" x 9' 9")
(at widest points)
With Mira electric shower, sheeted cubicle, w.c, wash hand basin, part tiled walls, access to roof space storage.Bedroom 3/Sitting Room:3.63m x 3.4m (11' 11" x 11' 2")
(at widest points)
With attractive cast iron fireplace, wooden surround, marble/granite hearth, wood laminate flooring, corner shelving.EXTERIOR FEATURESTarmac driveway with entrance pillars and gates.
Concrete pathway with pedestrian gate to front of property.
Concrete patio areas/storage areas to front of the property.
Picturesque gardens to front and side of the property with border beds.
Secluded and sheltered paved/stoned garden area to rear of the property.
Boundary wall/hedge to rear of property.
Outside lights to front, side and rear of property.
Outside tap to rear of property.
Raised beds to side of the property with ornamental tree, shrubs and bushes.
Stoned garden area to the side/rear of the property with original well (currently sealed).
Important information
Property Ref: ST0608216_921764
Similar Properties
Second Floor Apartments, Queen Street, Ballymoney
2 Bedroom Flat | £155,000
The Waverley, Foxleigh Meadow, Charlotte Street, Ballymoney
3 Bedroom Townhouse | £154,950
4 Claragh Hill Park, Kilrea, Coleraine
3 Bedroom Detached House | Offers in region of £149,950
15 Claragh Hill Grange, Kilrea, Coleraine
3 Bedroom Semi-Detached House | Offers in region of £157,500
12 Edenmore Way, Bendooragh, Ballymoney
4 Bedroom Semi-Detached House | £159,950
The Selhurst, Foxleigh Meadow, Charlotte Street, Ballymoney
3 Bedroom Townhouse | From £159,950

McAfee Properties (Ballymoney)
Ballymoney, Ballymoney, County Antrim, BT53 6AN
How much is your home worth?
Use our short form to request a valuation of your property.
Request a Valuation
