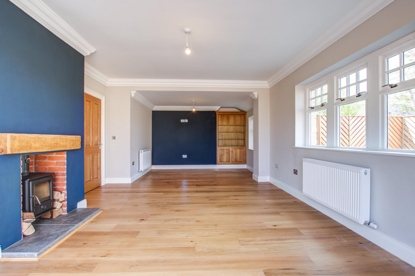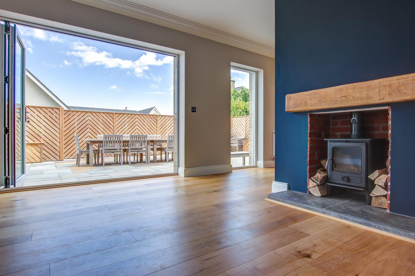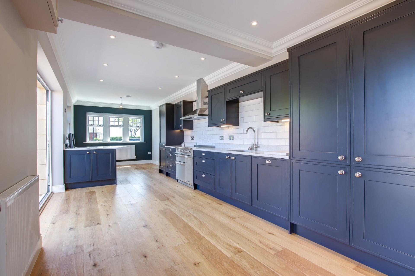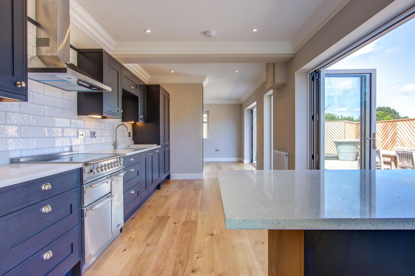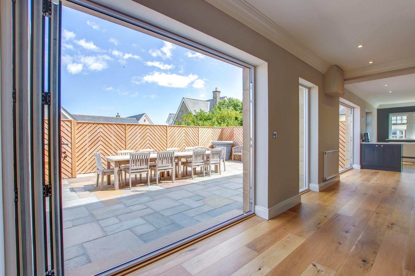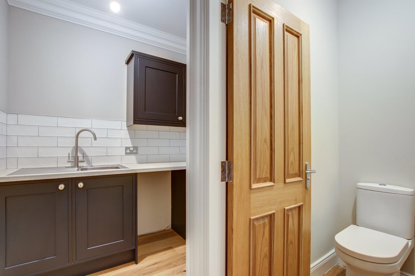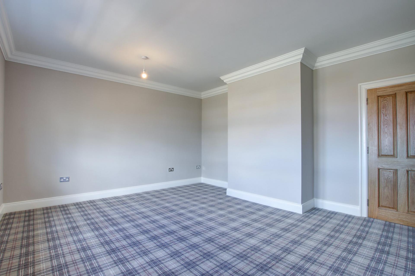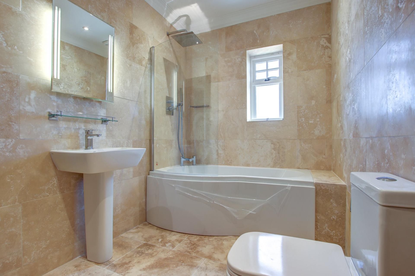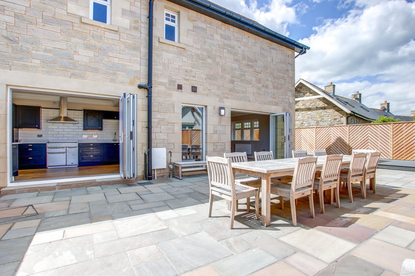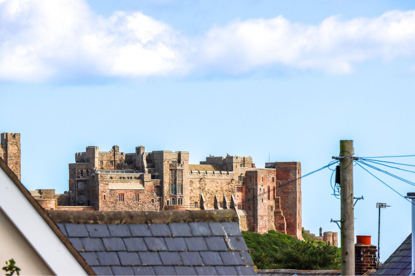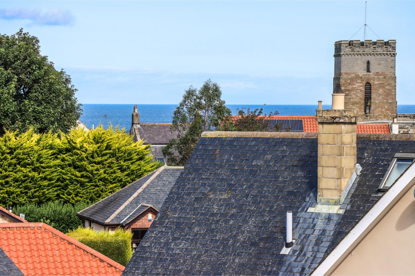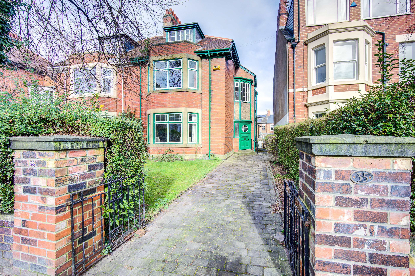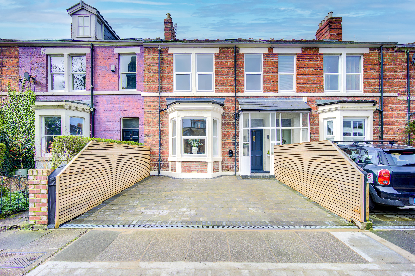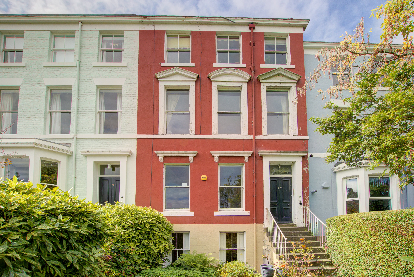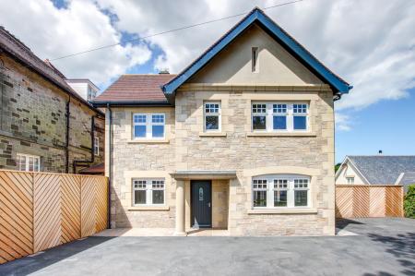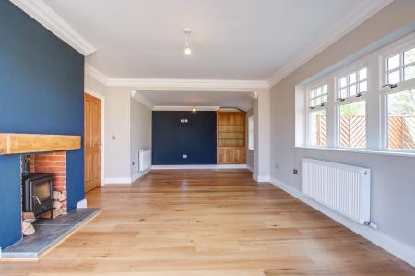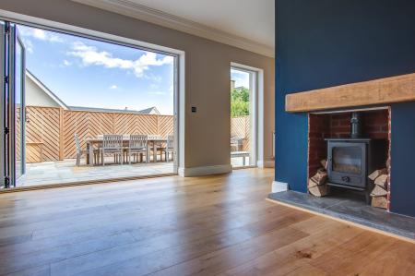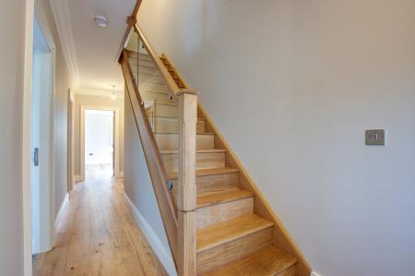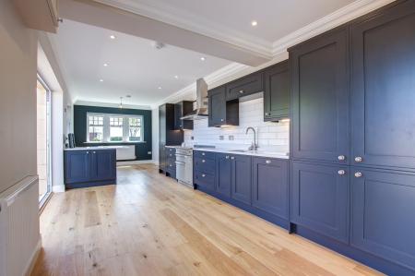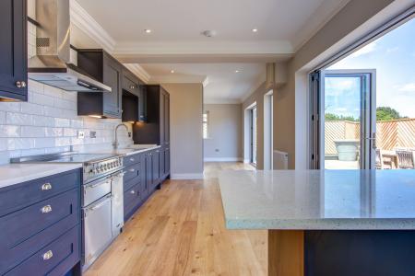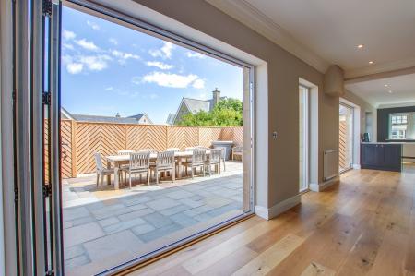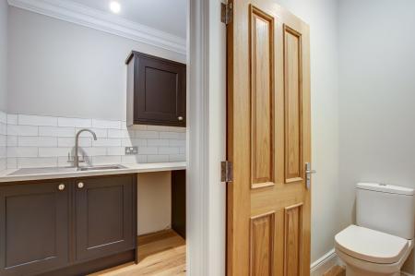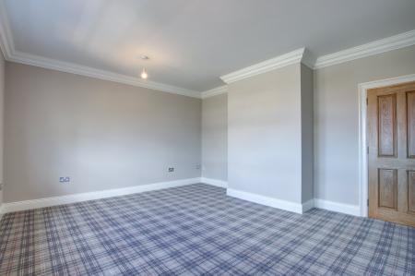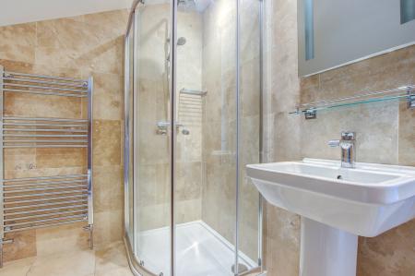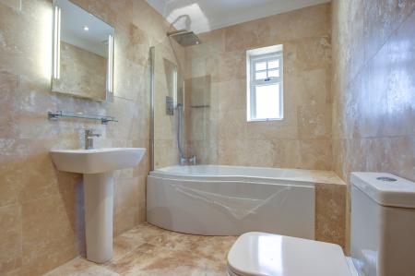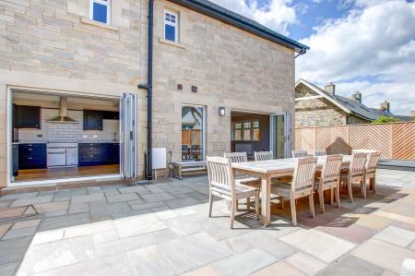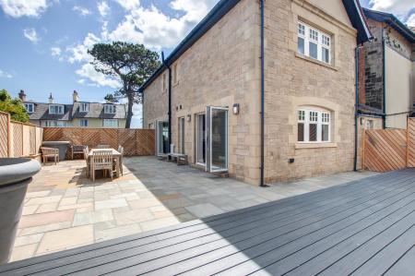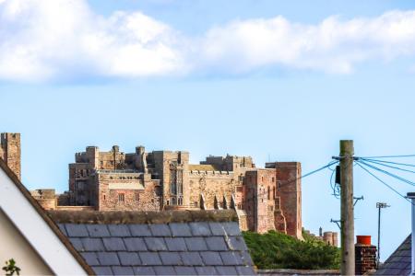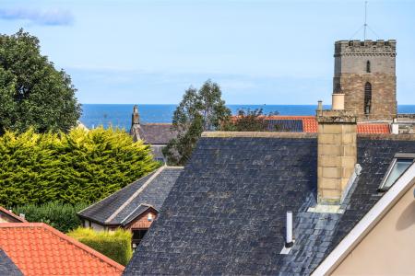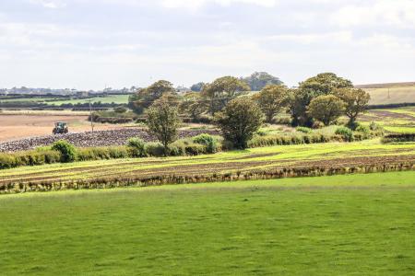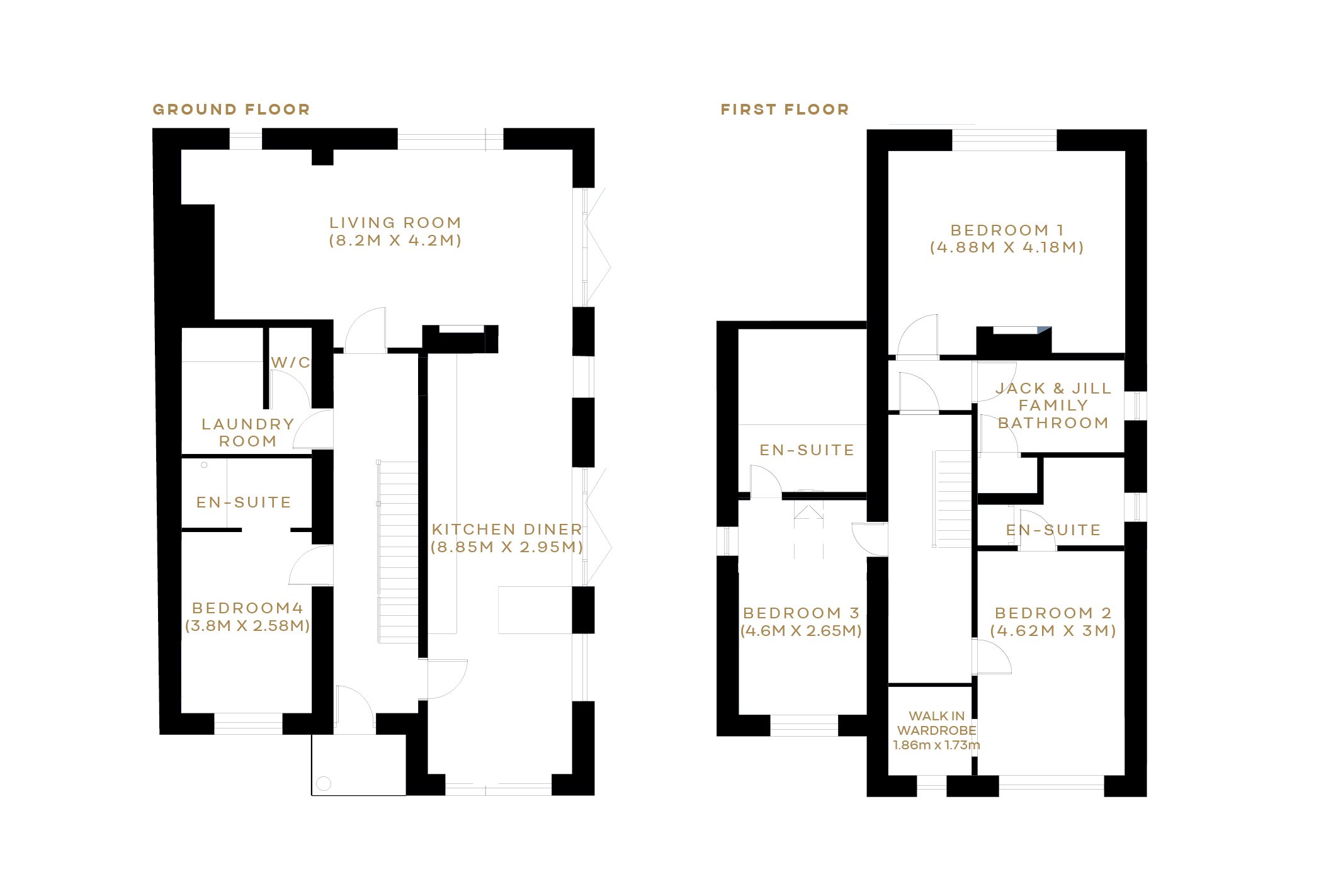- Tenure: Freehold
- Spacious Living Room
- Four Double En Suite Bedrooms
- Laundry Room
- Other
- Other
- Downstairs W.C
- Gardens to Side and Rear
- Beautiful Views of Castle, Coast and Country
- Large Open Plan Kitchen Diner
4 Bedroom House for sale in Bamburgh
A rare opportunity to purchase a substantial four bed, four bath family home.
Situated in the beautiful coastal town of Bamburgh, with views of the castle, coast & countryside.
Set within the Mizen Villas development and recently refurbished to a very high standard, Mizen House briefly comprises of a spacious entrance hall leading to a large open plan kitchen diner (8.85M x 2.95M) with bi-fold doors leading out to the garden.
A large living room with open plan access to the kitchen diner and a second set of bi-fold doors to the garden. There is a downstairs toilet and utility room with plumbing for a washer. Bedroom four is also situated on the ground floor and with a sliding door leading to a good size en-suite bathroom.
Upstairs there are three further double bedrooms, all with en-suite bathrooms and one with a walk-in wardrobe. There is also a spacious family bathroom with Jack & Jill access. All of the bedrooms have unique views of the sea, Bamburgh Castle and surrounding countryside.
Externally there are low maintenance gardens to the side & rear of the property and a large private drive with parking space for four cars.
The property benefits from LPG central heating and double glazed windows.
We have been advised the tenure on this property is Freehold.
The Property Comprises...
Entrance:
Covered entrance with pillars and inset downlighters. Painted oak front door leading to...
Entrance Hall :
Coving to ceiling, central heating radiator, oak flooring and under stairs storage cupboard.
Dining Kitchen - 2.95m ( 9'9'') x 8.73m ( 28'8''):
Coving to ceiling with inset LED spotlights. A range of fitted wall & floor units, stainless steel sink with mixer tap and grooved worksurface drainer. "Rangemaster" stove with induction hob, double oven & grill, stainless steel extractor canopy. Dishwasher, integrated full height fridge & freezer. Breakfasting bar with storage below, tiled splash back, oak flooring, TV point, two central heating radiators. Bi-fold doors opening onto the garden.
Living Room - 4.13m ( 13'7'') x 7.39m ( 24'3''):
Coving, oak flooring, log burning stove with tiled hearth and oak mantle. Handmade inset oak unit with glazed shelves & double locker cupboard and two central heating radiators. TV point, bi-fold doors opening onto the garden.
Laundry Room - 2.68m ( 8'10'') x 2.64m ( 8'8''):
L-shaped room with a range of fitted wall & floor units, stainless steel sink & drainer unit with mixer tap, space for washing machine & tumble dryer. Tiled splash back, oak flooring, ceiling coving and central heating radiator.
Downstairs W.C - 1.47m ( 4'10'') x 1.01m ( 3'4''):
Toilet, wash basin, tiled splash back, chrome heated towel rail, extractor fan and oak flooring.
Ground Floor Bedroom - 2.70m ( 8'11'') x 3.79m ( 12'6''):
Coving, TV point and central heating radiator. Sliding oak door to the...
En-Suite Shower Room:
Built-in double-sized shower unit, glazed with sliding door and raindrop & rinser shower. Fitted basin unit with lower storage & WC. Chrome heated towel rail, extractor fan, downlighters, 'Travertine' tiled walls and floors, back-lit mirror.
Stairs to the First Floor Landing:
Solid oak staircase & banister rail, with glazed panels leading to the first floor landing, glazed balustrade and central heating radiator. Porthole light well and coving to ceiling,
Master Bedroom - 4.22m ( 13'11'') x 4.91m ( 16'2''):
Sea views, coving, TV point and central heating radiator.
Connecting Lobby - 1.72m ( 5'8'') x 1.11m ( 3'8''):
Door connecting master bedroom to bathroom, coving and loft access with pull-down ladder.
En-Suite / Family Bathroom - 3.06m ( 10'1'') x 1.92m ( 6'4''):
White suite with P-shaped bath, glazed screen, raindrop & rinser shower. Basin, W.C., glazed shelf and back-lit mirror. Chrome heated towel rail, extractor fan, 'Travertine' tiled walls and floor, cupboard housing the hot water cylinder.
Bedroom - 4.67m ( 15'4'') x 3.07m ( 10'1''):
With view of the castle, coving, TV point, central heating radiator.
Dressing Room - 1.84m ( 6'1'') x 1.73m ( 5'9''):
Coving to ceiling.
En-Suite Shower Room:
Walk-in shower with glazed panel, raindrop and rinser shower, basin W.C., back-lit mirror, chrome heated towel rail, extractor fan, 'Travertine' tiled walls and floor, shelved cupboard.
Bedroom - 4.63m ( 15'3'') x 2.67m ( 8'10''):
Skylight with electrically controlled blinds, central heating radiator, coving, TV point and sea views looking towards Seahouses.
En-Suite Shower Room:
Curved corner shower cubicle with glazed sliding doors and raindrop & rinser shower. Basin, W.C., glazed shelf, back-lit mirror, chrome heated towel rail, extractor fan and 'Travertine' tiled walls & floor.
Externally to the Front:
Sloped driveway leading to a tarmacked parking area, conifer trees, Siberian Larchwood herringbone fence and sunken LPG tank.
Externally to the Side:
Private garden with paving leading to a raised composite grey wood decked area.
Externally to the Rear:
An enclosed bin and coal store, external lights and double power point, enclosed with a Siberian Larchwood herringbone fence.
Important information
This is a Freehold property.
Property Ref: 964032_sale_92
Similar Properties
Fern Avenue , Jesmond , Newcastle Upon Tyne
6 Bedroom House | £775,000
Mansons are delighted to bring to the sales market this six bedroom semi detached house located on Fern Avenue, an estab...
6 Bedroom House | Offers in excess of £595,000
Mansons bring to the sales market this stylish six bedroom mid terraced house, located on Rothwell Road in the highly po...
Belle Grove Terrace, Spital Tongues, Newcastle upon Tyne
House | Offers in excess of £545,000
Mansons are delighted to bring to the sales market this six- bedroom residential house with potential investment opportu...

Mansons (Newcastle upon Tyne)
Jesmond, Newcastle upon Tyne, Tyne & Wear, NE2 2AR
How much is your home worth?
Use our short form to request a valuation of your property.
Request a Valuation

