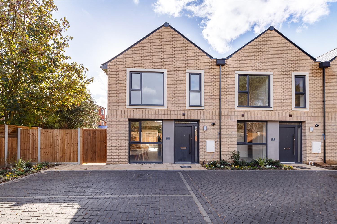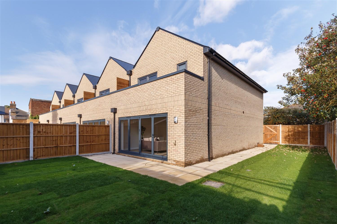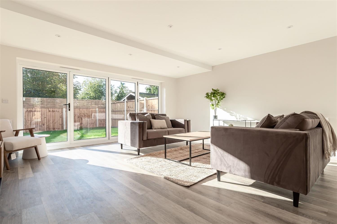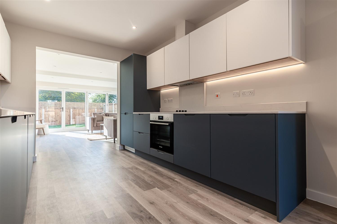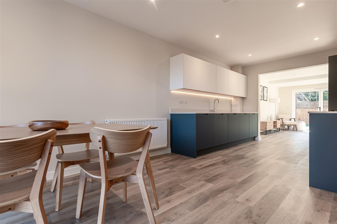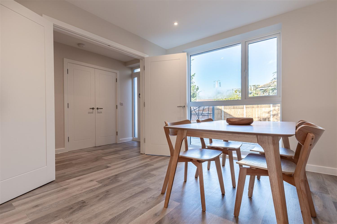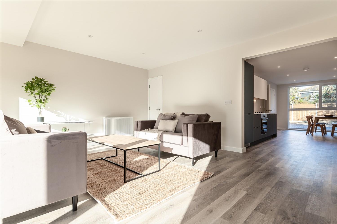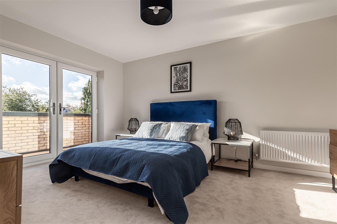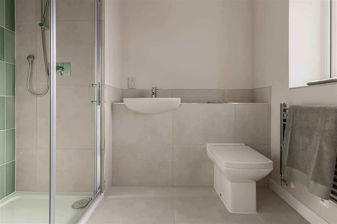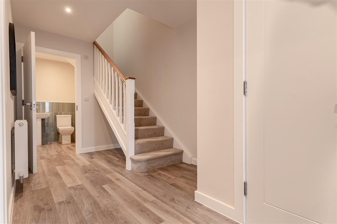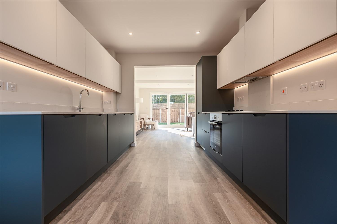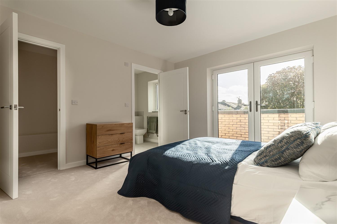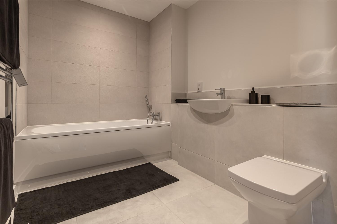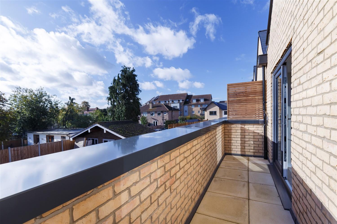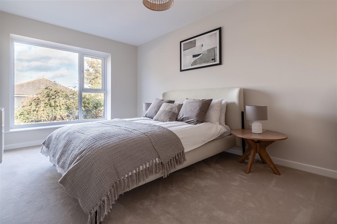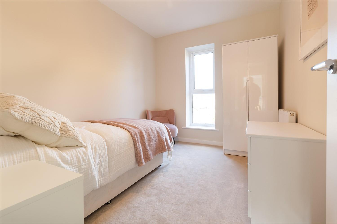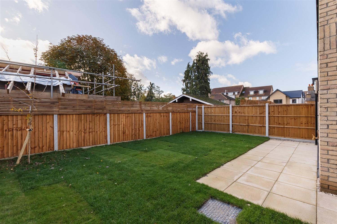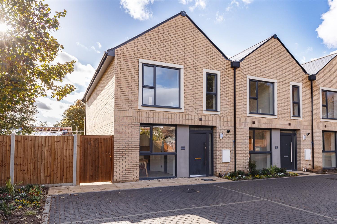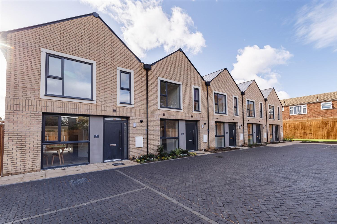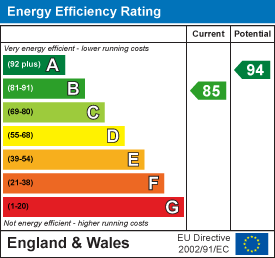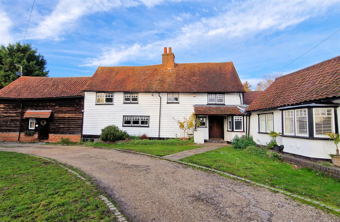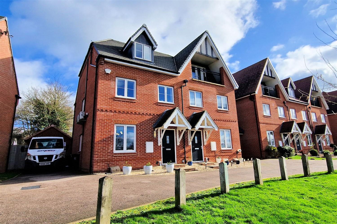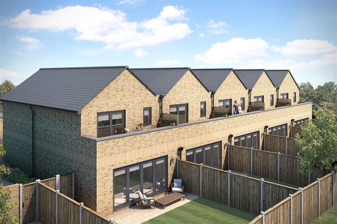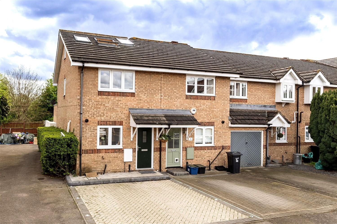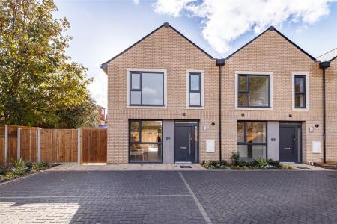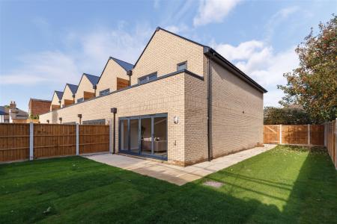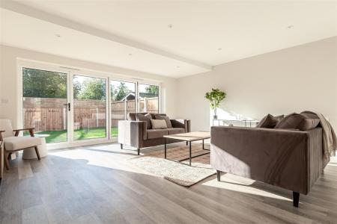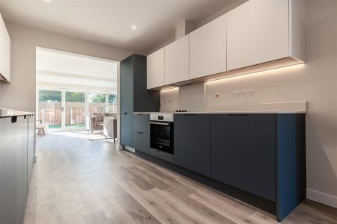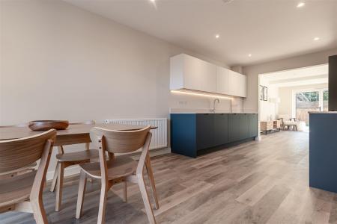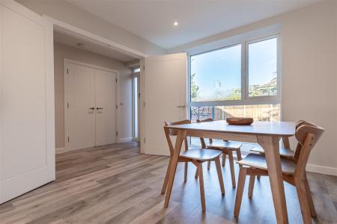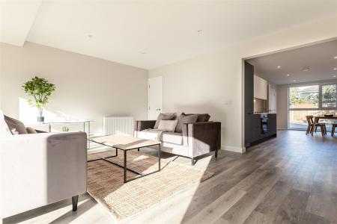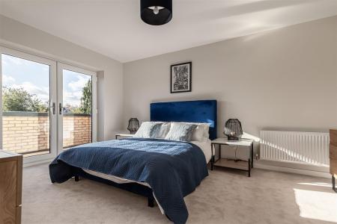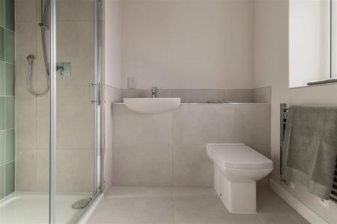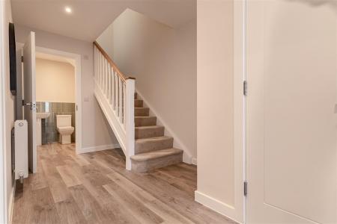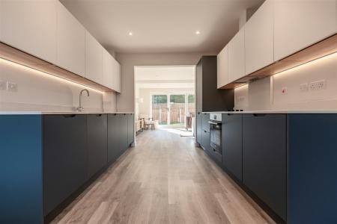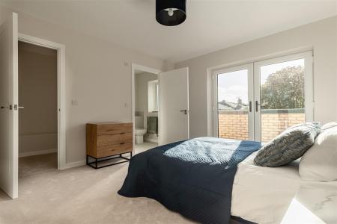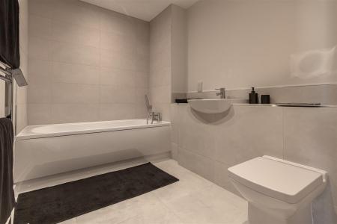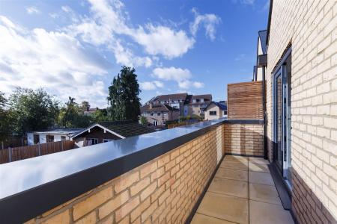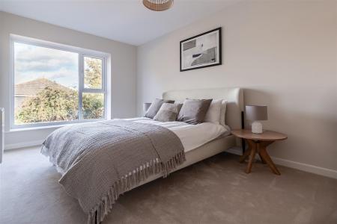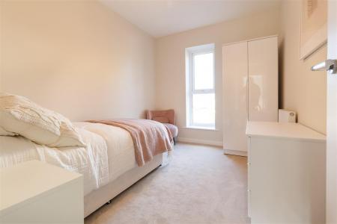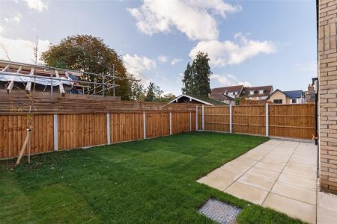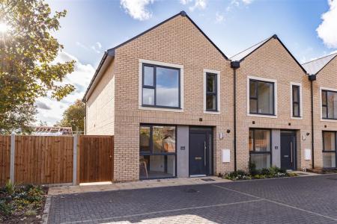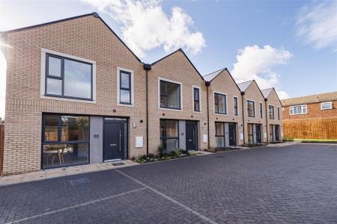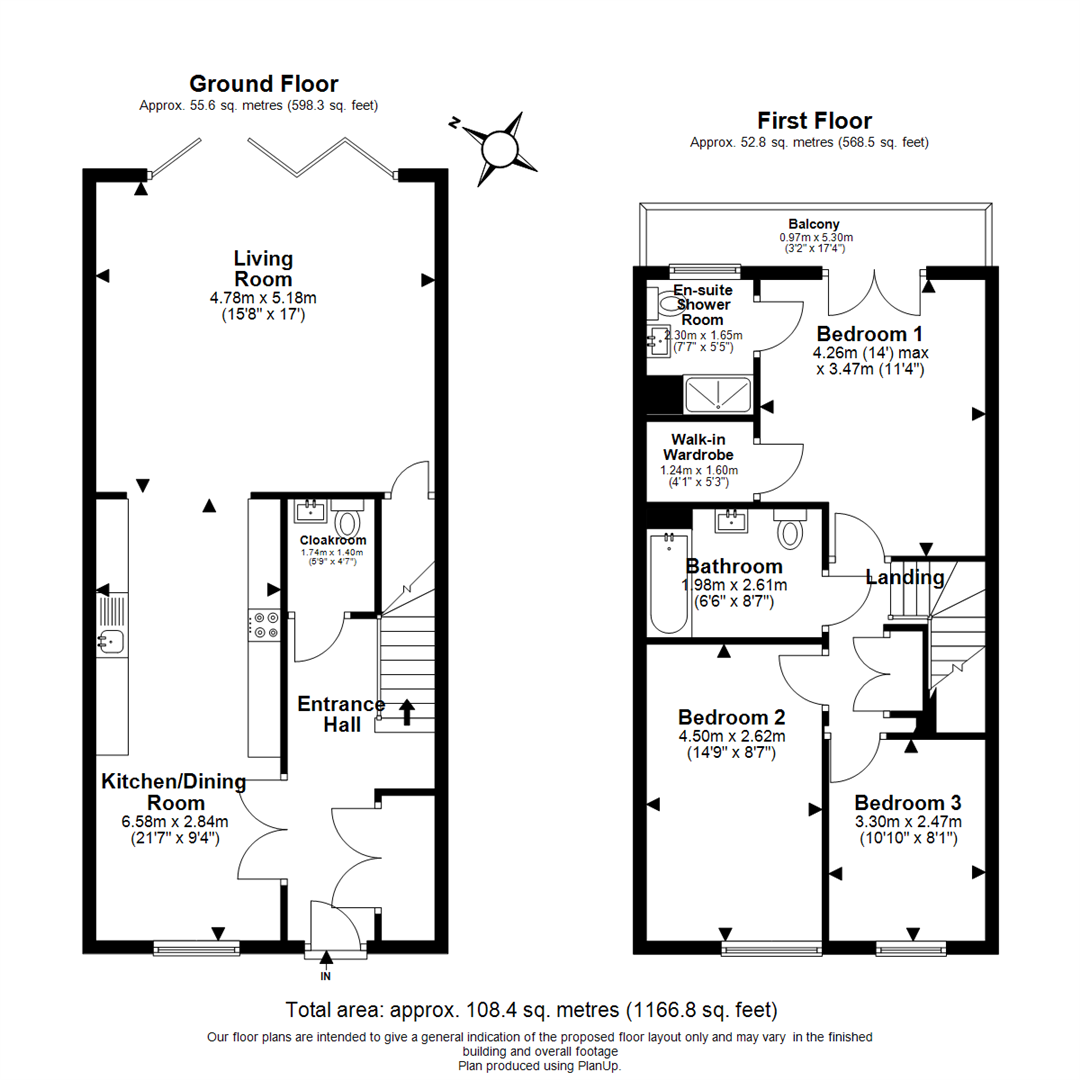- SHOW HOME - READY FOR OCCUPATION
- CLOSE TO HIGH STREET
- EXCELLENT TRANSPORT LINKS
- 10 YEAR WARRANTY
- FITTED KITCHEN WITH APPLIANCES
- GAS CENTRAL HEATING
- LANDSCAPED GARDENS TO FRONT
- REAR TURFED GARDENS
- SECURE GATED ENTRANCE
- COURTYARD SETTING
3 Bedroom End of Terrace House for sale in Barkingside
Saffron Mews is an exclusive gated development of one four-bedroom detached house and five, three-bedroom contemporary-style new homes by reputable new home developer William Thompson Homes.
We invite you to arrange a viewing of our Show Home that showcases the quality workmanship of these new homes with high-specification fittings throughout as standard.
Numbers 1-5 Saffron Mews are approached via Rachel Close which is off Horns Road with the exception of the four-bedroom detached property which is approached directly from Horns Road which has its own private entrance and secure parking in Saffron Mews.
Each property offers a fitted kitchen with integrated appliances, and three good-sized bedrooms, all plots offer an en suite to the master bedroom with a full-width terrace accessed from the master bedroom plus a walk-in wardrobe, BiFold doors to the full width of the lounge overlooking the gardens which are laid to lawn.
All properties are served by gas central heating, low maintenance powder-coated aluminium double-glazed windows, composite front door, soffits, and facias for easy living.
The development is situated close to the High Street for an excellent selection of shopping facilities, within walking distance of Barkingside central line underground station, healthcare, buses, and schools all within easy reach.
Ground Floor -
Cloakroom Wc - 1.75m x 1.40m (5'9" x 4'7") -
Kitchen Dining Room - 6.58m x 2.84m (21'7" x 9'4") -
Living Room - 4.78m x 5.18m (15'8" x 17'0") -
First Floor -
Bedroom One - 4.26m x 3.47m (14'0" x 11'5") -
Balcony - 0.97m x 5.30m (3'2" x 17'5") -
Walk-In Wardrobe - 1.24m x 1.60m (4'1" x 5'3") -
En-Suite Shower Room - 2.31m x 1.65m (7'7" x 5'5") -
Bathroom - 1.98m x 2.62m (6'6" x 8'7") -
Bedroom Two - 4.50m x 2.62m (14'9" x 8'7") -
Bedroom Three - 3.30m x 2.47m (10'10" x 8'1") -
Important information
Property Ref: 14350_32726542
Similar Properties
3 Bedroom Semi-Detached House | Guide Price £675,000
* WEATHER BOARDED COTTAGE * STEEPED IN HISTORY & CHARACTER * GATED DEVELOPMENT * THREE BEDROOMS * AMAZING REAR GARDEN *...
Bansons Mews, High Street, Ongar
4 Bedroom Semi-Detached House | Guide Price £675,000
**STUNNING CONTEMPORARY HOME * DRESSING ROOM & EN-SUITE * OPEN PLAN KITCHEN, DINER & TV ROOM * GATED DEVELOPMENT * GARAG...
5 Saffron Mews,Rachel Close Barkingside,
3 Bedroom End of Terrace House | Guide Price £675,000
LAST REMAINING PROPERTY FOR SALE - READY FOR OCCUPATIONSaffron Mews is an exclusive gated development of one four-bedroo...
3 Bedroom Semi-Detached House | Guide Price £699,995
* EXTENDED PERIOD HOUSE * LOFT CONVERSION * THREE BEDROOMS * LANDSCAPED GARDEN * STUNNING CONDITION * WALK TO HIGH STREE...
Fieldhouse Close, South Woodford
3 Bedroom End of Terrace House | Offers in excess of £700,000
* EXTENDED HOUSE * END TERRACE * THREE BEDROOMS * THREE FLOORS OF ACCOMMODATION * OPEN PLAN LIVING * ENTERTAINMENT ROOM/...
3 Bedroom Semi-Detached House | Offers in region of £700,000
* SEMI DETACHED * OPPORTUNITY TO DEVELOP OR EXTEND * APPROVED PLANNING PERMISSION * REFURBISHED HOME * WALK TO TUBE STAT...

Millers Estate Agents (Epping)
229 High Street, Epping, Essex, CM16 4BP
How much is your home worth?
Use our short form to request a valuation of your property.
Request a Valuation
