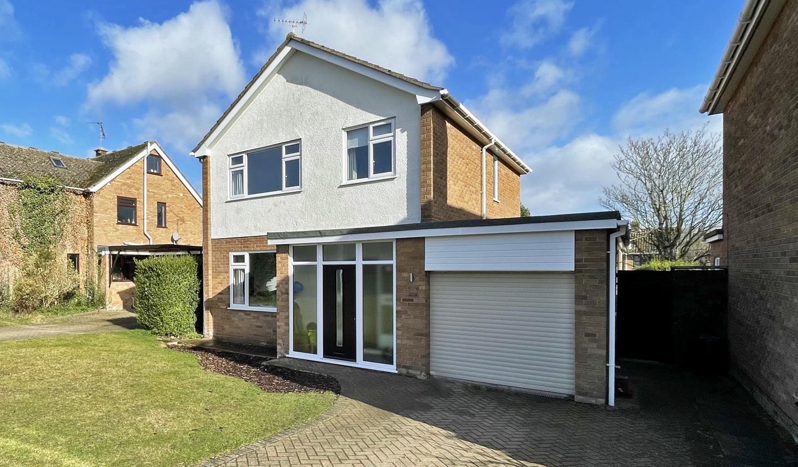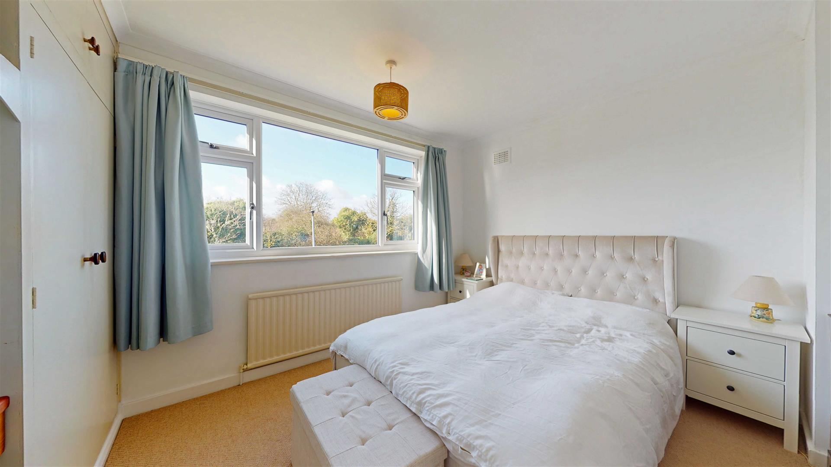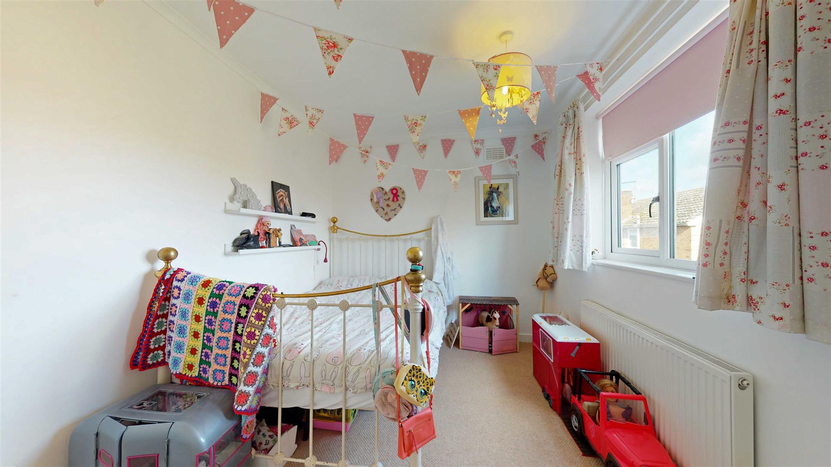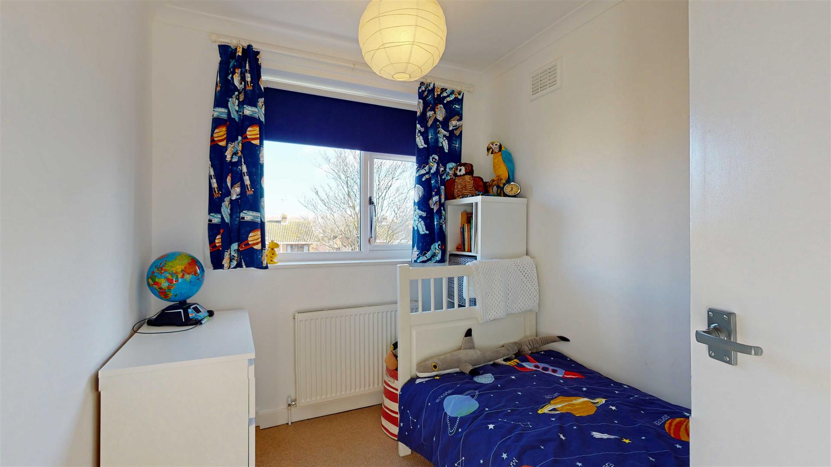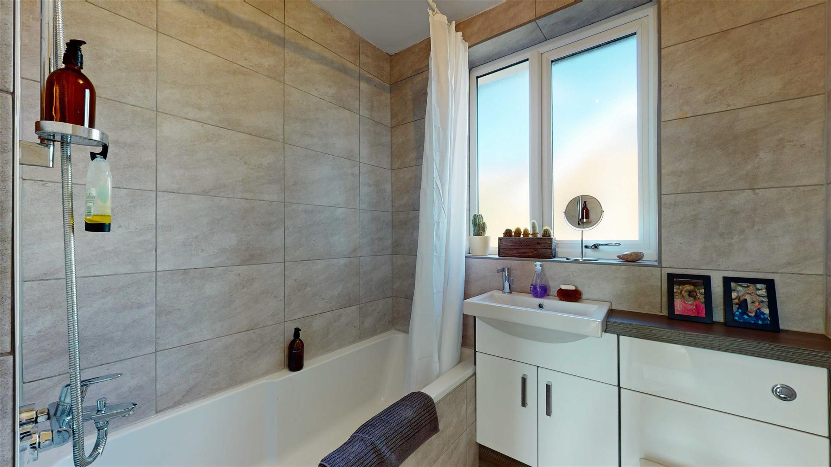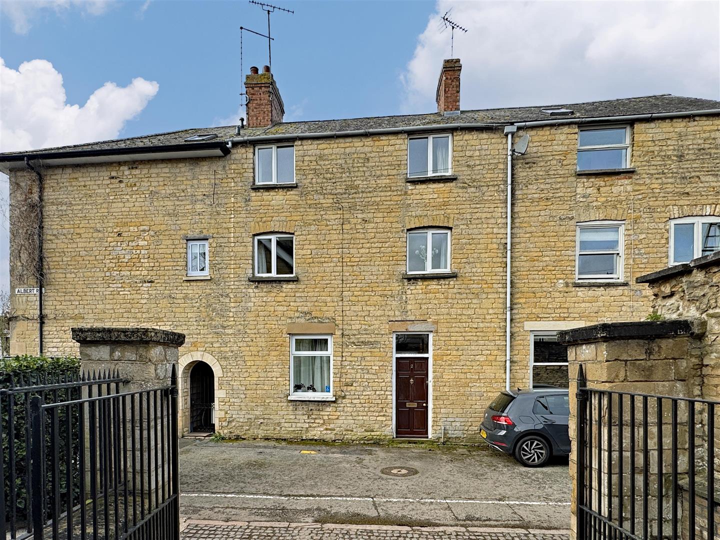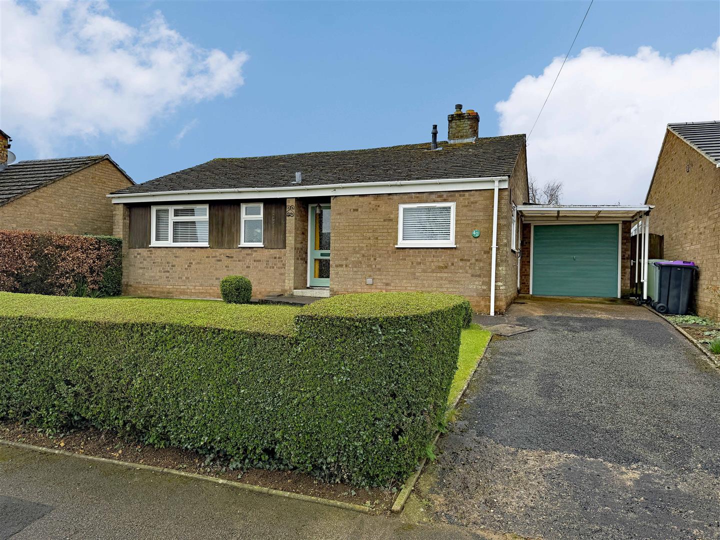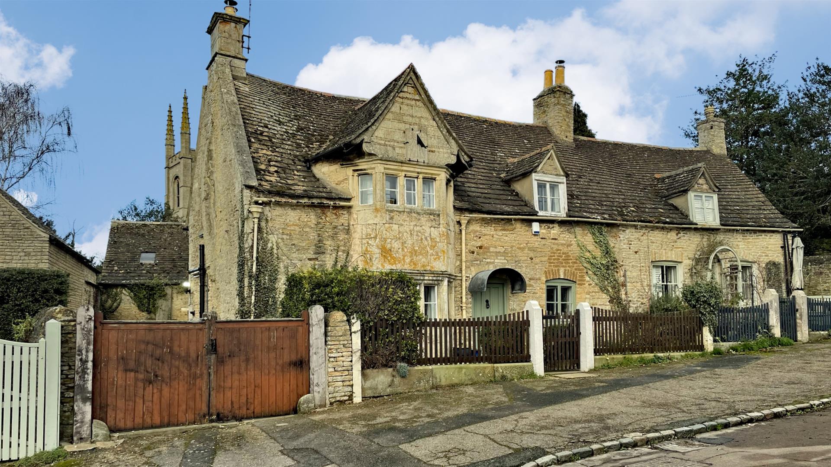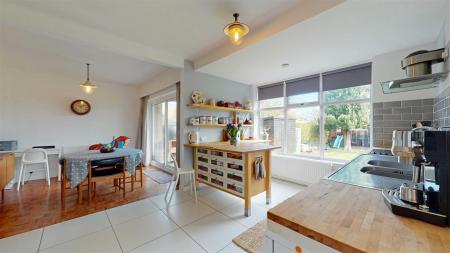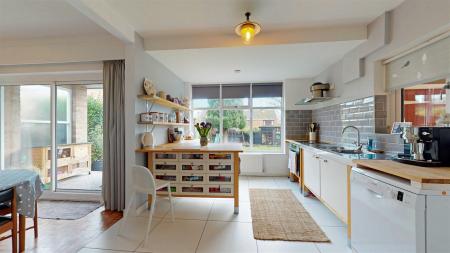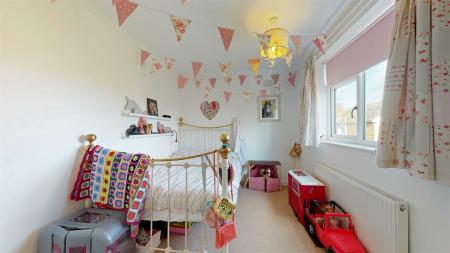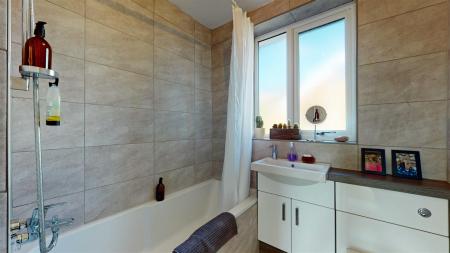- Generously-Proportioned Detached Family Home
- Cul-De-Sac Position
- Overlooking The Hills & Holes National Nature Reserve
- Lounge
- Open Plan Kitchen Breakfast Room
- 4 Bedrooms
- EPC Rating - D
- Established Mature Gardens
- Single Garage & Car Port and 3 Small Outbuildings
4 Bedroom Detached House for sale in Barnack
4 BEDROOM DETACHED - This generously-proportioned detached family home is set in a sought after location opposite the Hills and Holes National Nature Reserve in the popular village of Barnack. The property is within easy access to the local primary school, village shop & public house and also benefits from easy road access into both Stamford and Peterborough and the A1.The property has been well maintained and improved by the current owners and subject to planning the property could be significantly extended.
The accommodation briefly comprises; Porch, entrance hall, lounge, open plan kitchen/dining room, and a cloakroom. To the first floor there are four bedrooms, two of which have built-in storage and finally a refitted family bathroom. To the front of the property is a decent sized driveway providing parking, which in turn leads to a single garage with electric roller door.
To the rear of the garage is double doors that lead to a further car port/covered laundry area and 3 outbuilding which comprise of a utility, boiler room and store. There are mature gardens to front and rear. The rear garden has a terrace and large lawned area which which is enclosed by hedging. At the rear of the garden is a children's play area and summer house.Internal viewing is recommended to fully appreciate this family and the potential it offers.
Agents Note:
Local Authority - Peterborough City Council
Council Tax Band - D
EPC Rating - D
Porch -
Entrance Hall -
Lounge - 12' 7'' x 16' 7'' (3.83m x 5.05m) -
Open Plan Kitchen Dining Room -
Kitchen Area - 10' 8'' x 16' 0'' (3.25m x 4.87m) -
Dining Room Area - 9' 8'' x 10' 0'' (2.94m x 3.05m) -
Wc -
Landing -
Bedroom 1 - 11' 1'' x 11' 1'' (3.38m x 3.38m) -
Bedroom 2 - 12' 8'' x 8' 11'' (3.86m x 2.72m) -
Bedroom 3 - 7' 8'' x 9' 0'' (2.34m x 2.74m) -
Bedroom 4 - 7' 2'' x 10' 8'' max (2.18m x 3.25m) -
Family Bathroom -
Single Garage - 9' 4'' x 16' 6'' (2.84m x 5.03m) -
Carport/Covered Laundry Area -
Utility -
Boiler Room -
Store -
Sizes and dimensions are approximate, actual sizes may vary.
Important information
Property Ref: 34888_32237269
Similar Properties
3 Bedroom Detached House | £425,000
Situated in this popular residential location, close to the Malcolm Sargent Primary School, as well as a short walk from...
3 Bedroom Terraced House | £425,000
Situated in a sought-after location just minutes from the Town Centre and the grounds of Burghley House is this Period S...
2 Bedroom Detached Bungalow | £410,000
This established detached two-bedroom detached bungalow is set down a highly sought after location on a quiet road and o...
4 Bedroom Detached House | £435,000
Detached four bedroom family home set in a discrete location within the centre of the popular and picturesque village of...
2 Bedroom Cottage | Guide Price £450,000
This Grade II Listed, 2-bedroom cottage is set in the heart of the popular village of Collyweston just 4 miles west of t...
2 Bedroom Detached Bungalow | £475,000
Located just a short walk from Stamford's Town Centre is this established, well presented 2/3 bedroom detached bungalow,...

Goodwin Property (Stamford)
St Johns Street, Stamford, Lincolnshire, PE9 2DA
How much is your home worth?
Use our short form to request a valuation of your property.
Request a Valuation
